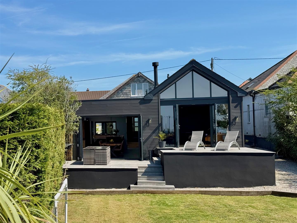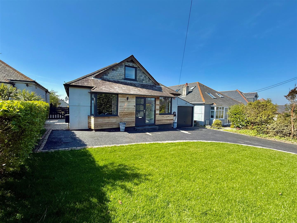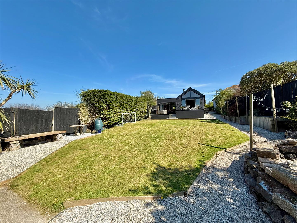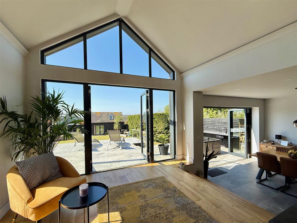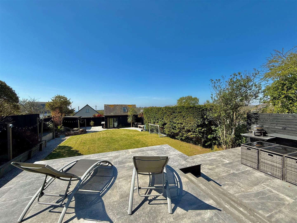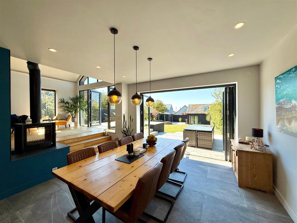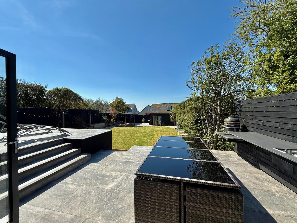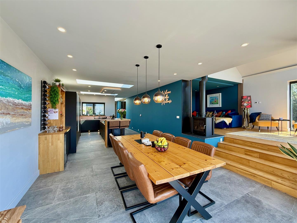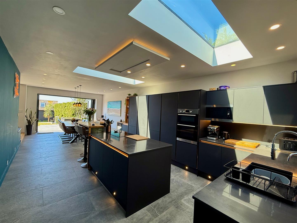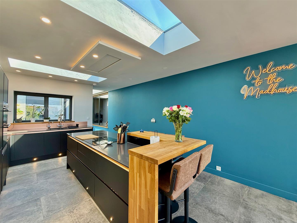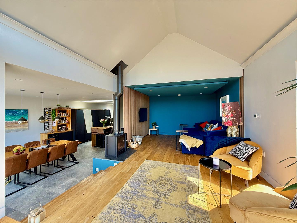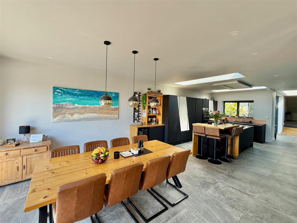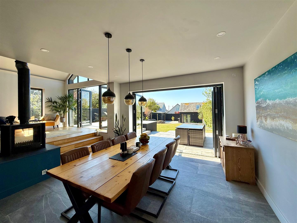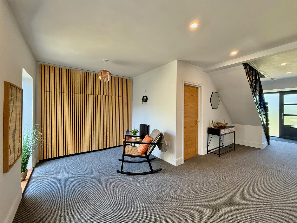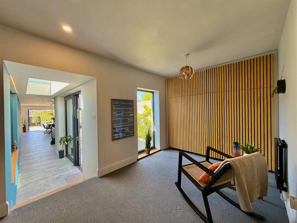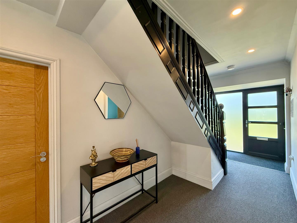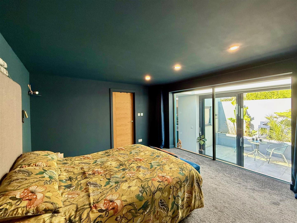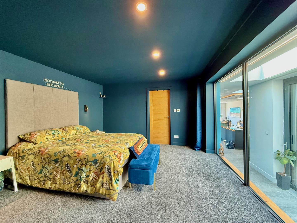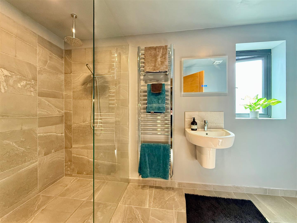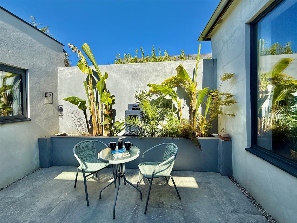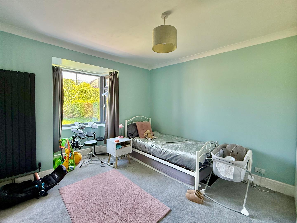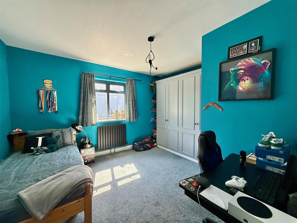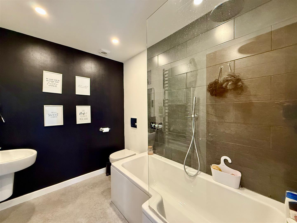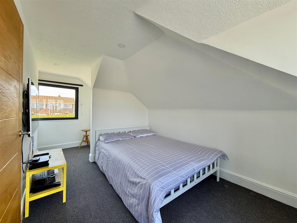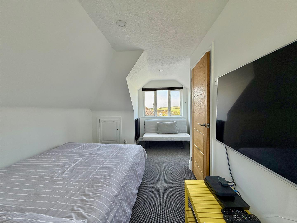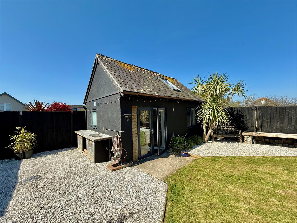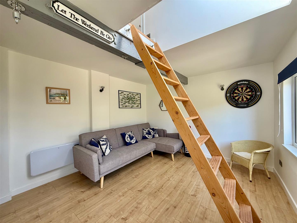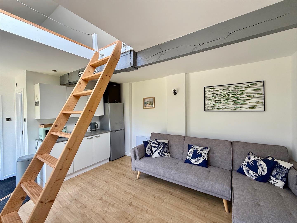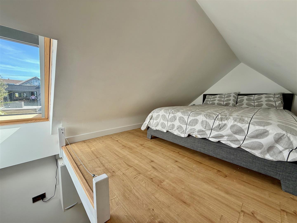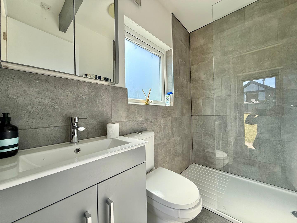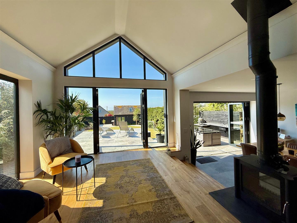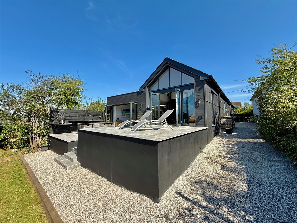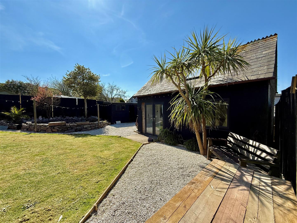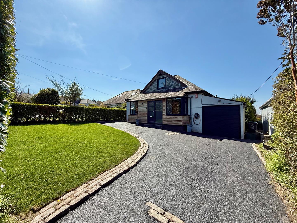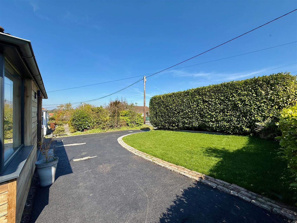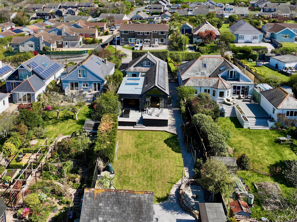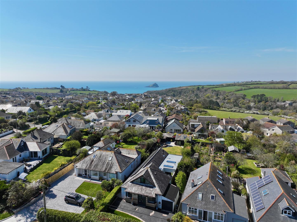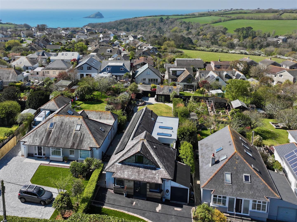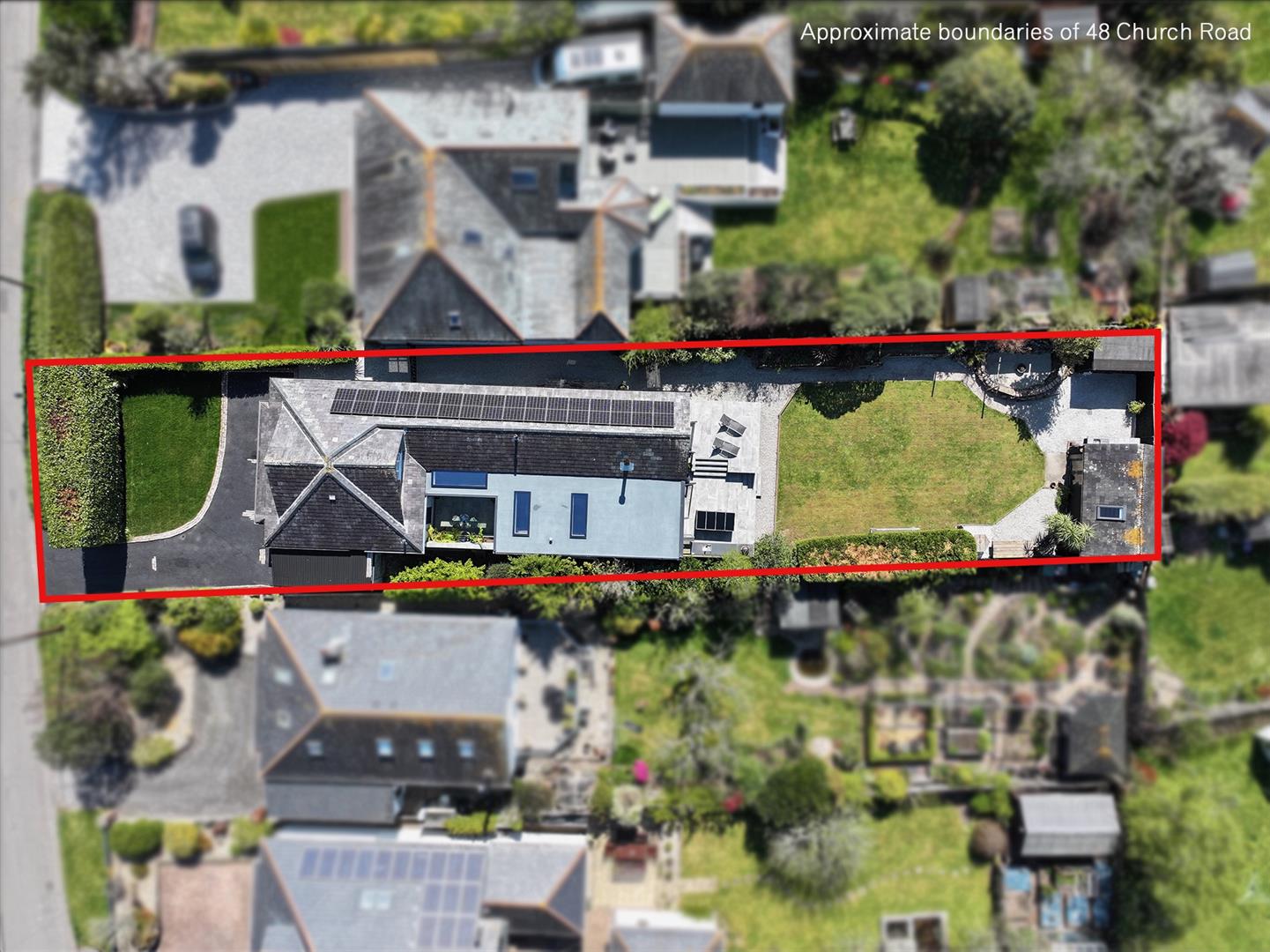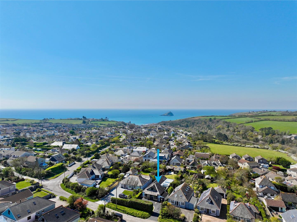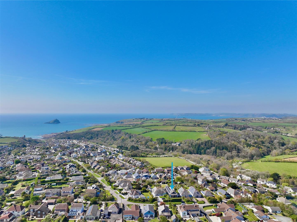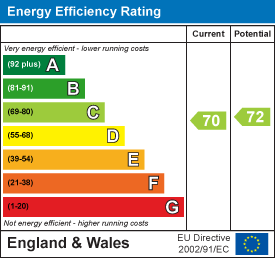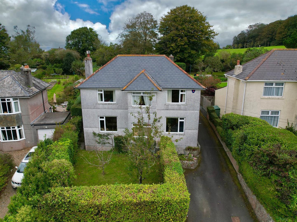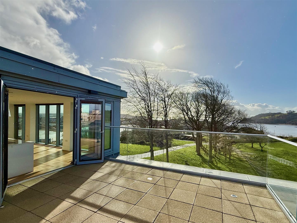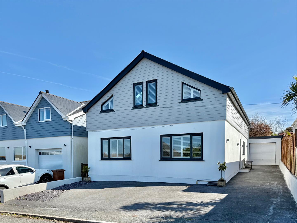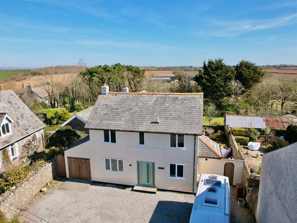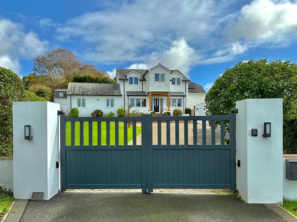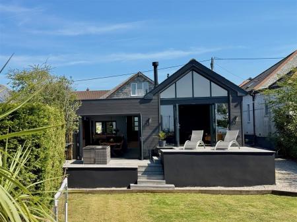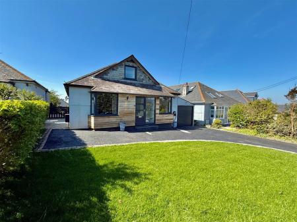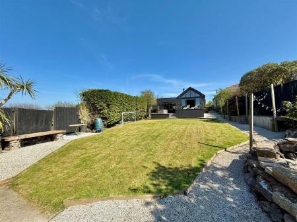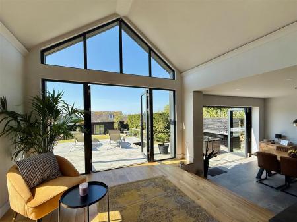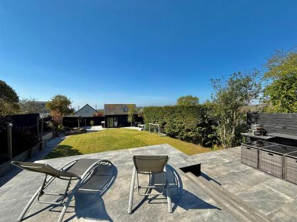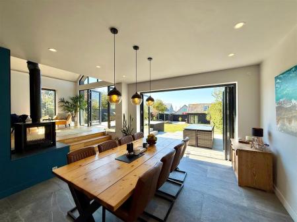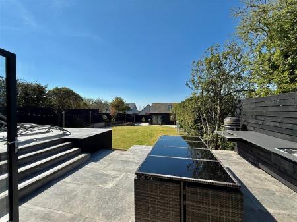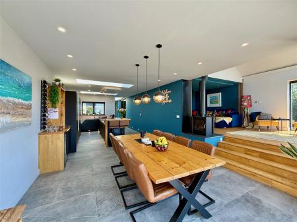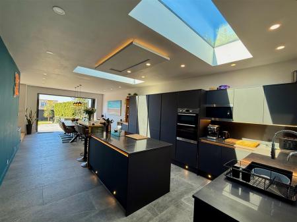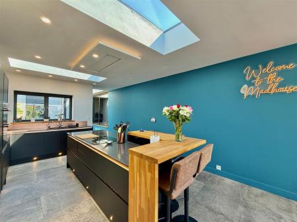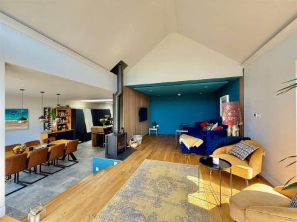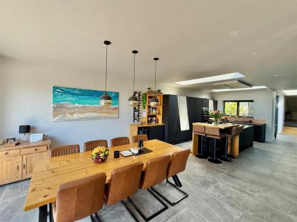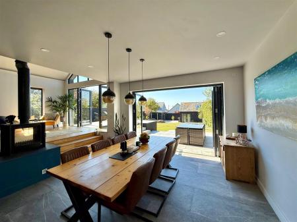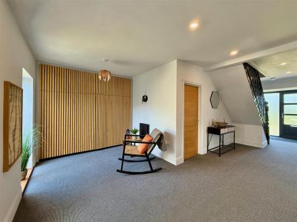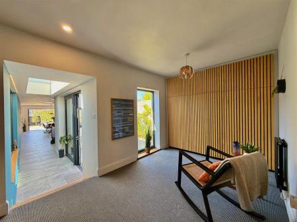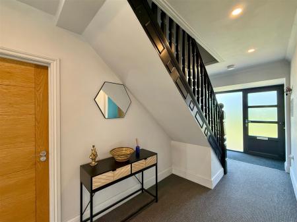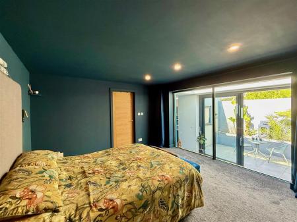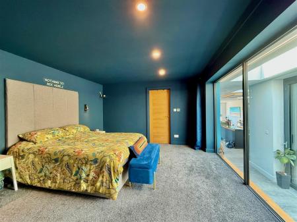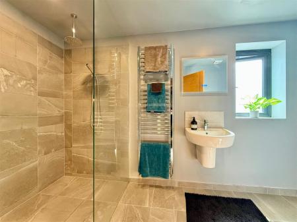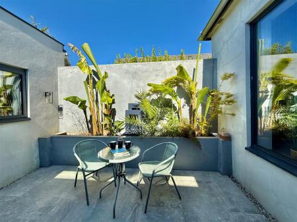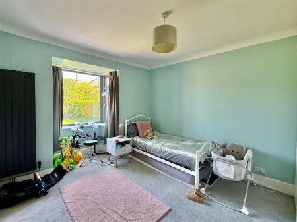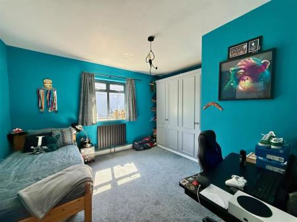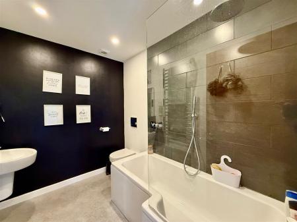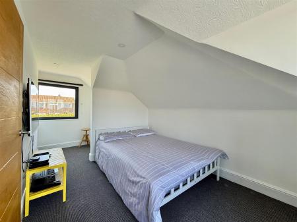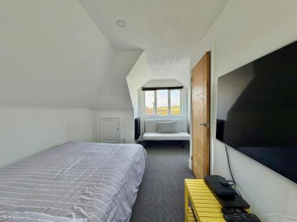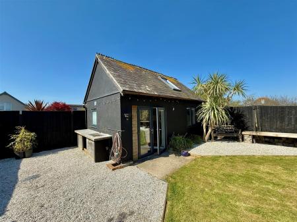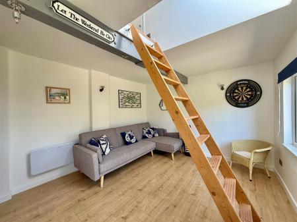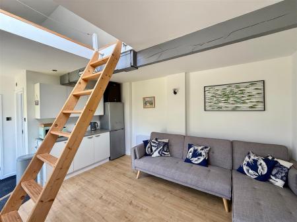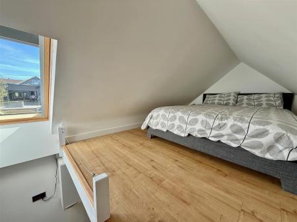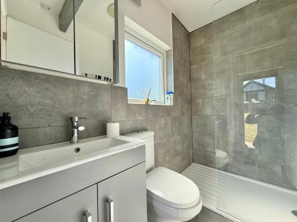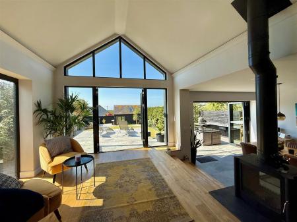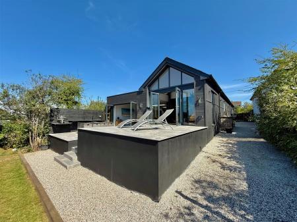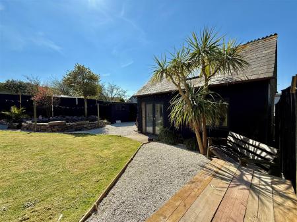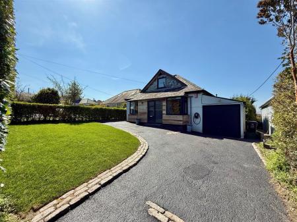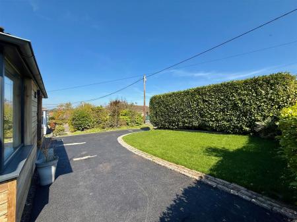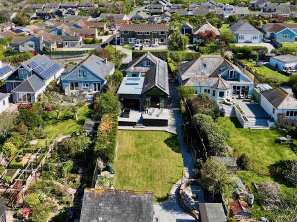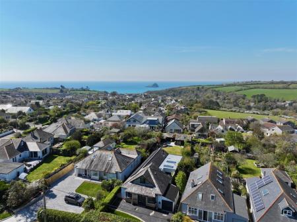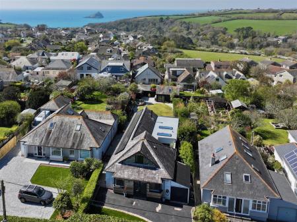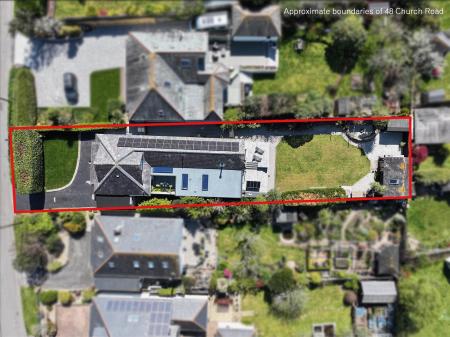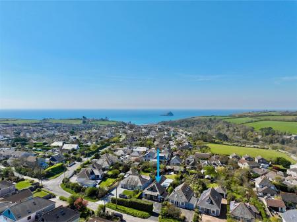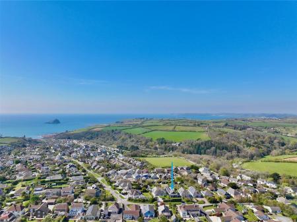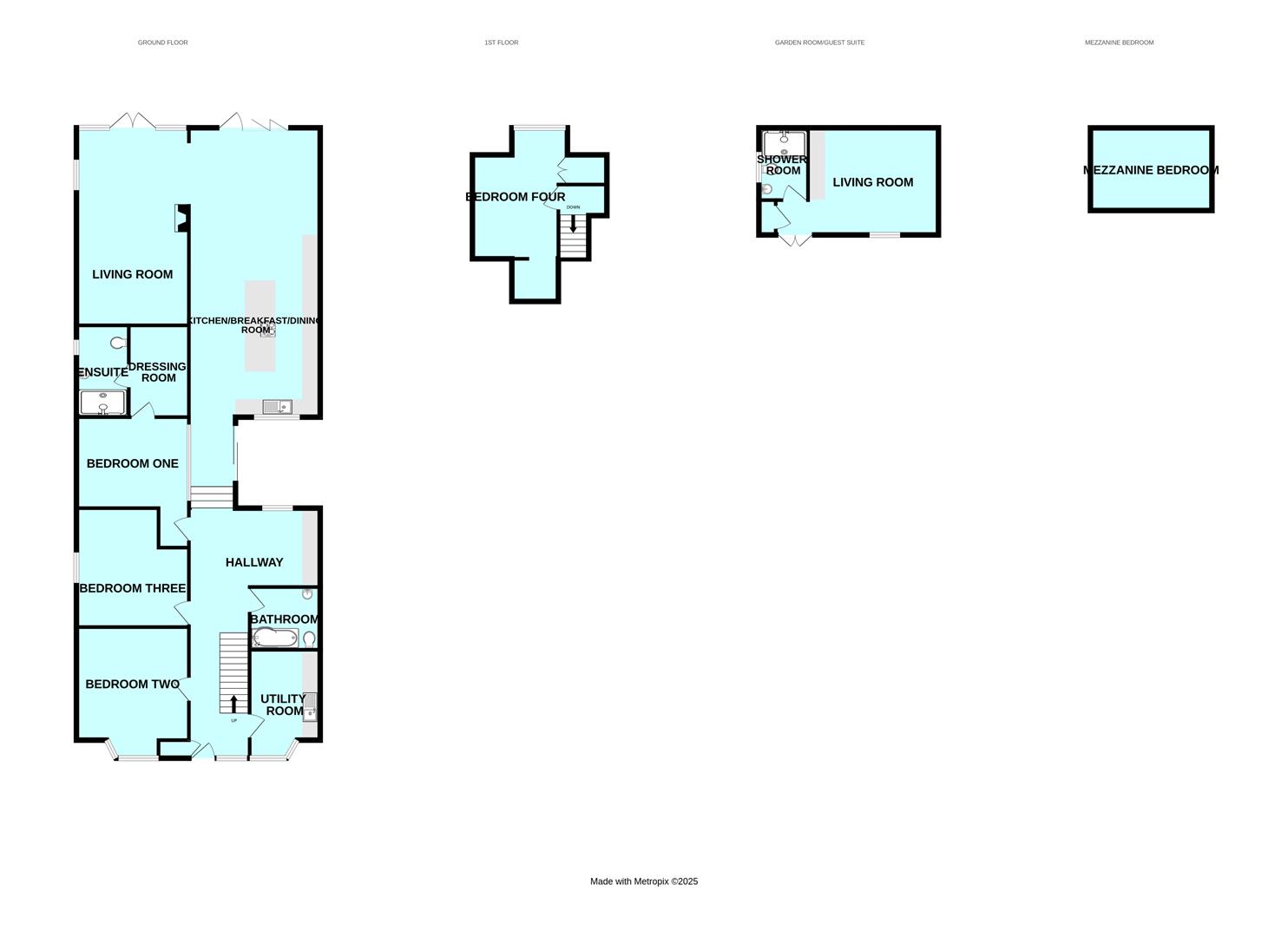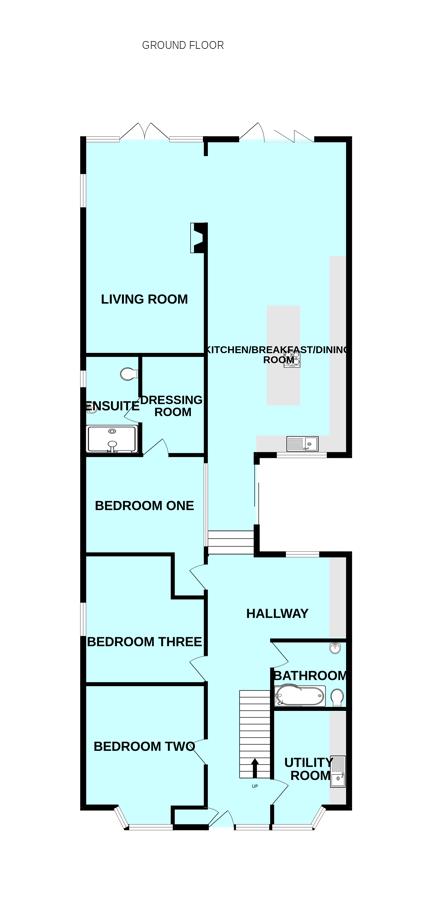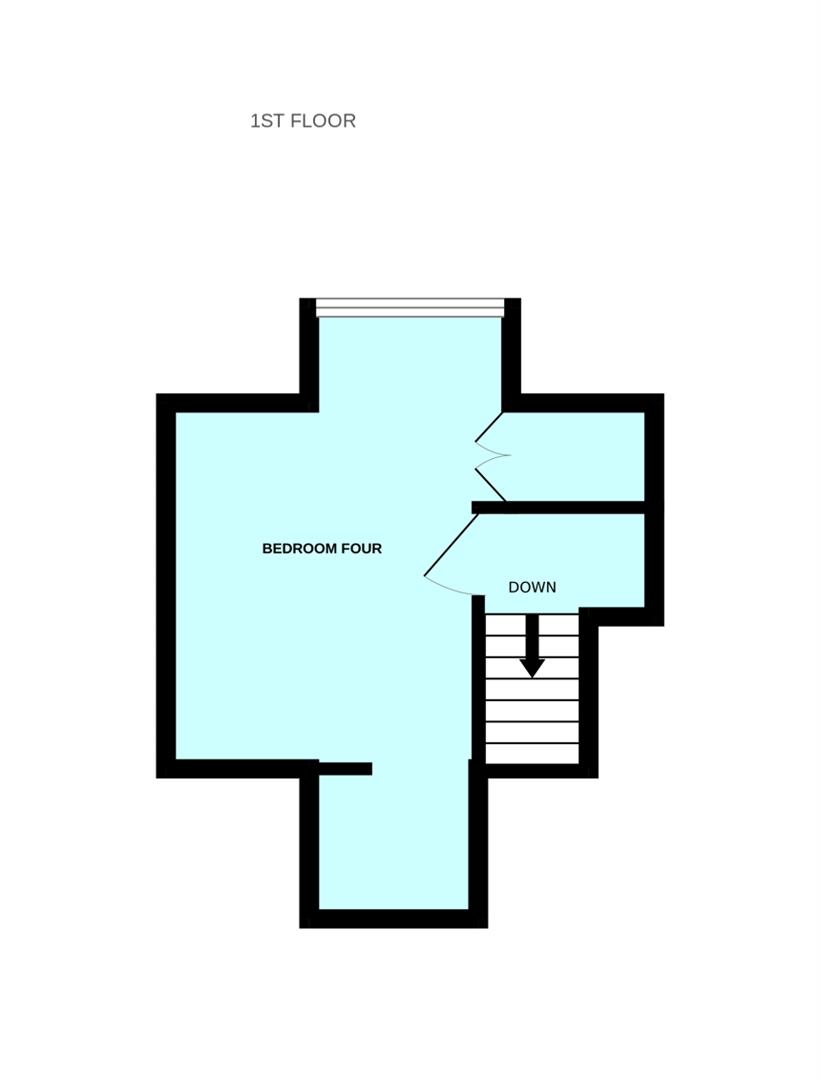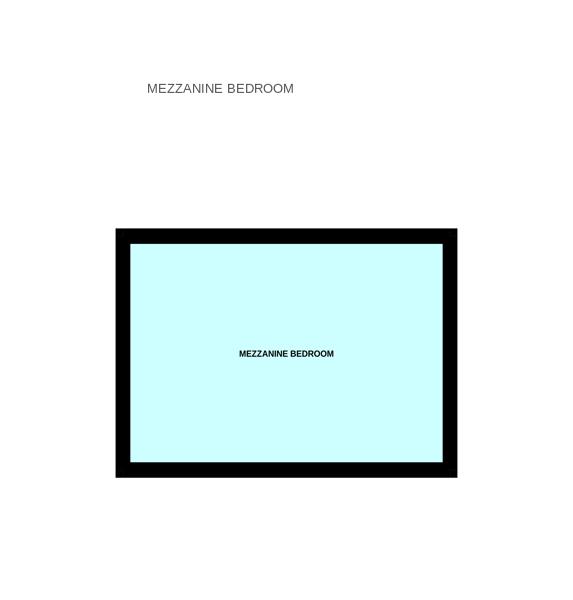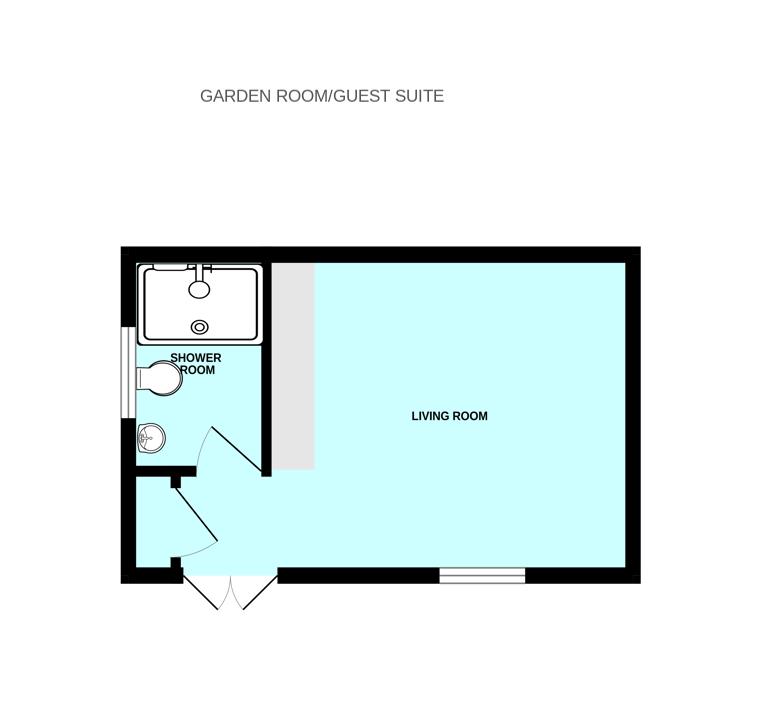- An incredible detached individual property with views towards the sea & countryside
- Highly sought-after coastal village
- Extended open-plan contemporary kitchen/breakfast/dining room & lounge
- Bi-folding doors opening to the south-westerly facing garden
- Master bedroom with dressing room & ensuite
- 3 further double bedrooms
- Open-plan study area off the hallway
- Family bathroom & separate utility room
- Detached garden room/guest suite
- Double-glazing & central heating
4 Bedroom Detached House for sale in Plymouth
An incredible individual property situated within a lovely plot enjoying a south-westerly facing garden with views towards the sea & countryside. To the rear, the extended accommodation comprises a beautiful open-plan kitchen/breakfast/dining room with a split-level lounge overlooking & accessing the rear garden. There is a master bedroom with ensuite dressing room & shower room, 3 further double bedrooms together with family bathroom & separate utility room. There is a secluded inner courtyard & driveway with plentiful off-road parking. A real 'wow' factor throughout, not to mention the detached garden room/guest suite. This really is one that needs viewing to be fully appreciated. Other features include owned solar panels with lithium battery storage & electric car charger, together with a mixture of central & under-floor gas central heating. No onward chain.
Church Road, Wembury, Pl9 0Jg -
Accommodation - Front door opening into the entrance hall.
Entrance Hall - 8.61m x 4.52m into study area (28'3 x 14'10 into s - Staircase ascending to the first floor. Built-in cloak cupboard. Feature spotlighting. Doors providing access to the accommodation. The hallway includes a study area, which is concealed by bi-folding doors and has a fitted desk and a full-height window to the rear overlooking the inner courtyard.
Inner Hallway - 3.78m x 1.35m (12'5 x 4'5) - Sliding double-glazed doors opening into the secluded inner courtyard. Porcelain flooring. Over-head skylight. Internal glazed feature wall to the master bedroom.
Open-Plan Kitchen/Breakfast/Dining Room - 9.60m x 4.11m (31'6 x 13'6) - A stunning open-plan contemporary room with porcelain floor tiles throughout with under-floor heating. Ample space for a large dining table and chairs. Bi-folding doors overlooking the garden and leading to outside. The kitchen cabinets are fitted with matching matte fascias and polished stone work surfaces. Inset one-&-a-half bowl single drainer sink unit with a mixer tap and a boiling tap. Built-in appliances include a full-height fridge and freezer, dishwasher, double oven and grill and microwave. Hard wood breakfast bar with space for 4 bar stools. Built-in matching bar with hard wood shelving. Space for wine fridge with cupboard. Wall-mounted wine rack. Ceiling-mounted extractor unit with lighting. 2 over-head skylights. Designed lighting scheme with inset ceiling spotlight and various ambient mood lighting. Hard wood steps providing split-level access to the lounge.
Lounge - 6.53m x 3.71m (21'5 x 12'2) - A superb reception space with a partly-vaulted ceiling. Glazed gable to the rear. Feature 2-sided wood burner stove set onto a slate hearth. Hard wood flooring throughout with under-floor heating. French doors opening onto a porcelain patio.
Inner Courtyard - 4.09m x 2.21m (13'5 x 7'3) - An enclosed private courtyard laid to porcelain stone. Raised bed. Water feature. Lighting.
Bedroom One - 4.11m x 3.68m (13'6 x 12'1) - Inset ceiling spotlights. Under-floor heating. Internal glazed window overlooking the inner courtyard. Doorway opening into the dressing room.
Dressing Room - 3.33m x 1.91m (10'11 x 6'3) - Range of fitted furniture with hanging rails, shelving and drawer units. Under-floor heating. Access to the under-floor heating manifold. Inset ceiling spotlights. Loft hatch. Doorway opening into the ensuite shower room.
Ensuite Shower Room - 3.33m x 1.65m (10'11 x 5'5) - Comprising a large walk-in wet room style shower with a fixed glass screen, over-head shower and an additional rinsing attachment with wall-mounted controls, wall-mounted basin and a wall-mounted wc with a push-button flush. Chrome towel rail/radiator. Tiled floor. Under-floor heating. Inset ceiling spotlights. Obscured window to the side elevation.
Bedroom Two - 4.50m into bay x 3.53m (14'9 into bay x 11'7) - Bay window to the front elevation.
Bedroom Three - 3.91m x 3.51m (12'10 x 11'6) - Window to the side elevation.
Family Bathroom - 2.51m x 1.91m (8'3 x 6'3) - Comprising a bath with a shower over and an additional rinsing attachment, wall-mounted controls and a glass shower screen, wall-mounted basin and wall-mounted wc with a push-button flush. Chrome towel rail/radiator.
Utility Room - 3.51m into bay x 3.53m (11'6 into bay x 11'7) - Base and wall-mounted cabinets. Stainless-steel single drainer sink unit set into a work surface. Space for tumble dryer and washing machine. Airer. Consumer unit. Bay window to the front with a window seat with storage beneath. Humidity extractor.
Bedroom Four - 5.84m x 2.74m (19'2 x 9') - Situated within the converted roof space. A dual aspect double bedroom with windows to the front and rear elevations. Lovely views towards the surrounding countryside with glimpses of the sea. Storage cupboard. Inset ceiling spotlights. Access to two lofts providing plentiful storage space.
Detached Garden Room/Guest Suite - 5.44m x 3.53m max dimensions (17'10 x 11'7 max dim - A detached building situated at the bottom of the garden with a pitched slate roof. Double doors providing access.
Living Room - Ample space for seating. Storage cupboard. Radiator. Ladder-style access to the mezzanine above. Kitchen area with space for free-standing fridge-freezer. Inset ceiling spotlights. Window overlooking the garden. Doorway opening into the shower room.
Shower Room - 2.21m x 1.37m (7'3 x 4'6) - Comprising an enclosed shower with a glass screen, wc and basin with cupboard beneath. Mirrored bathroom cabinet. Chrome towel rail/radiator. Obscured window to the side elevation.
Mezzanine Bedroom - 3.96m x 2.74m (13' x 9') - Velux window over the stairs.
Outside - To the front a driveway provides access to the property, ample off-road parking and access to the garage. There is a wall-mounted electric car charging point. The front garden is laid to lawn edged by granite sets and a gravelled pathway with outside lighting leads around the side of the property through a timber gate providing external access to the rear garden. The rear garden has split-level porcelain patio areas adjacent to the property. Beyond the patios the garden is laid to lawn edged by timber sleepers. Gravelled pathways provide access to the lower part of the garden. There are raised shrub and flower beds, outdoor barbecue/kitchen area with an inset stainless-steel sink unit with mixer tap and outside power points.
Council Tax - South Hams District Council
Council tax band D
Wembury - Wembury is a sought-after coastal village with a vibrant community situated in the west of the South Hams between the Yealm Estuary and Plymouth Sound within the South Devon area of outstanding natural beauty. Wembury has a beach, well-known for its excellent surfing and rock pooling, which is on the South West Coast Path, as are the riding stables. Close-by is Mount Batten which has a marina and watersports centre. Within Wembury there is a pub and church together with local shop, beauty salons and a sought-after primary school. More comprehensive shopping facilities can be found in Plymstock which is a short drive away from Plymouth city centre with a rail link to London Paddington. There is also a local golf course at Staddon Heights.
Property Ref: 11002660_33811085
Similar Properties
5 Bedroom Detached House | £695,000
A rare opportunity to acquire this older-style detached house in one of Plymstock's most sought-after locations. The hou...
3 Bedroom Penthouse | £695,000
An incredible opportunity to acquire this second floor penthouse apartment in the most incredible position enjoying pano...
5 Bedroom Detached House | £675,000
Superbly-presented individual house situated in this highly sought-after coastal village. The accommodation briefly comp...
4 Bedroom Detached House | £725,000
Wedgwood is a detached property occupying a prominent position within the South Hams village of Down Thomas. The propert...
4 Bedroom House | Offers Over £750,000
A truly wonderful detached family residence located in the heart of central Plymstock whilst affording a good deal of pr...
5 Bedroom Detached House | £780,000
Calrowan is an extended detached house occupying a superb position within Renney Road enjoying sea & countryside views f...

Julian Marks Estate Agents (Plymstock)
2 The Broadway, Plymstock, Plymstock, Devon, PL9 7AW
How much is your home worth?
Use our short form to request a valuation of your property.
Request a Valuation
