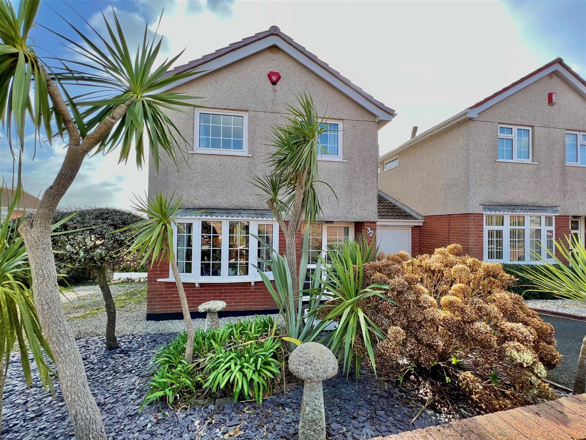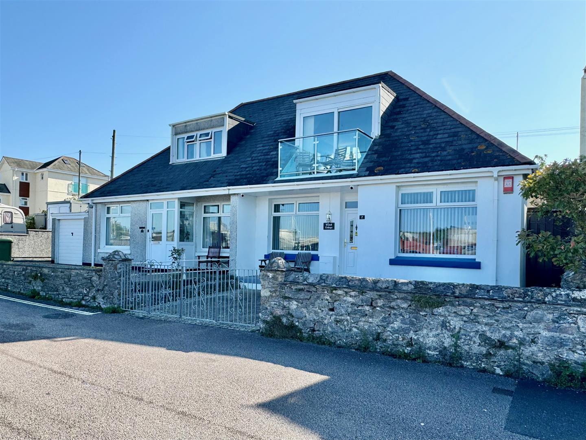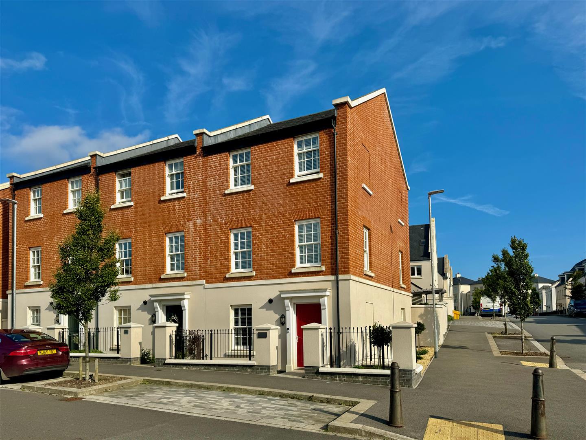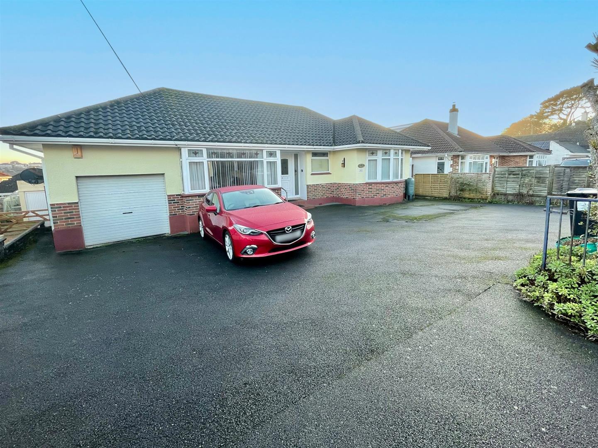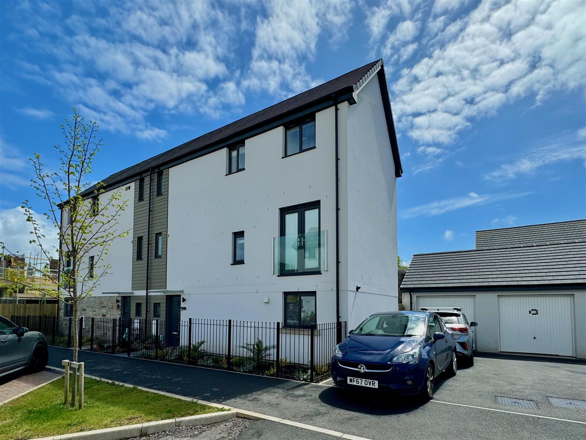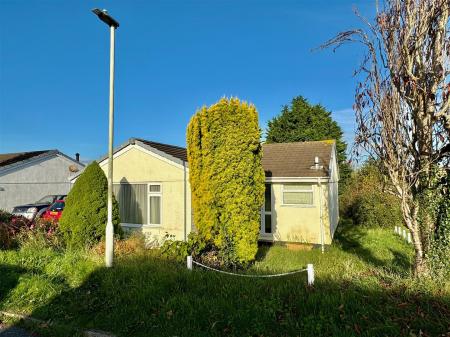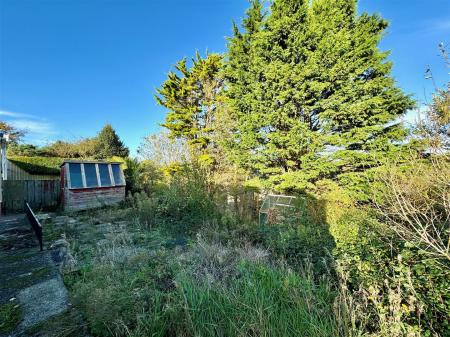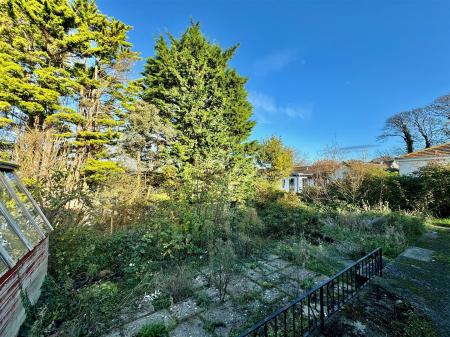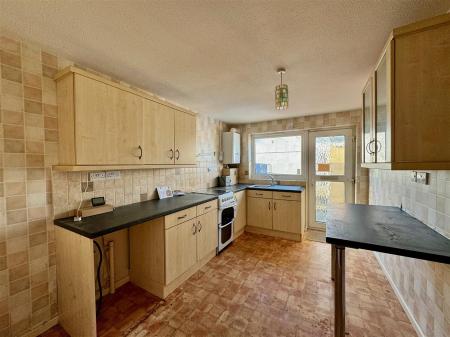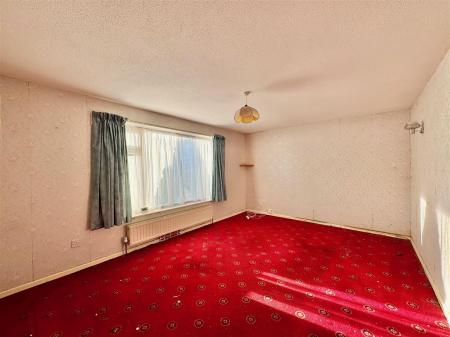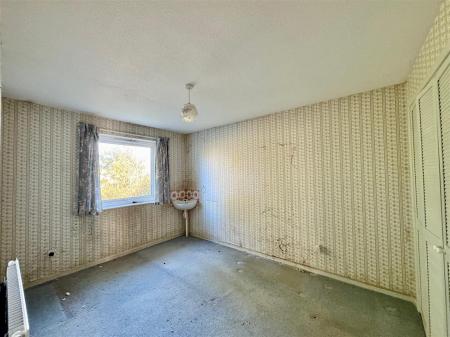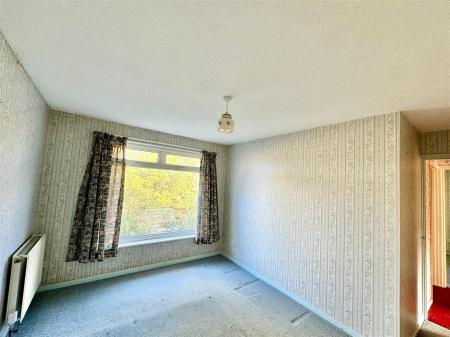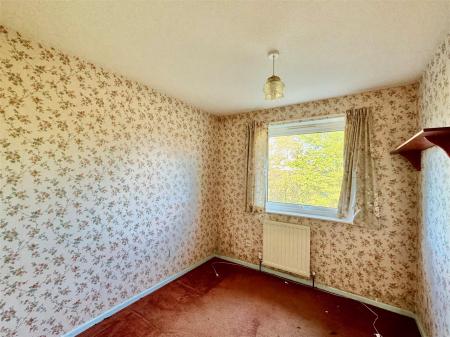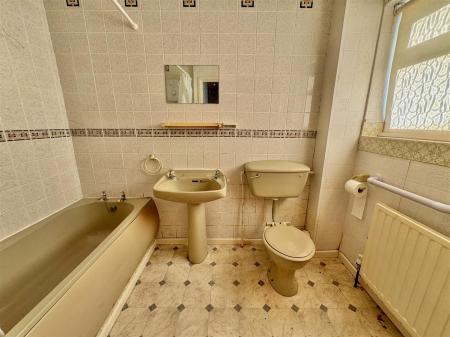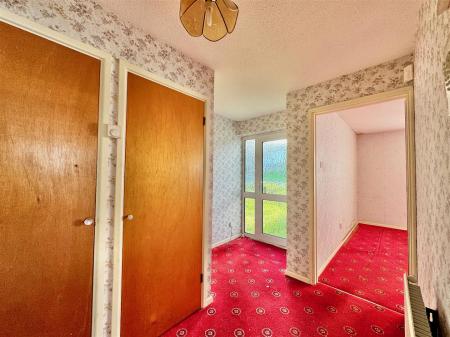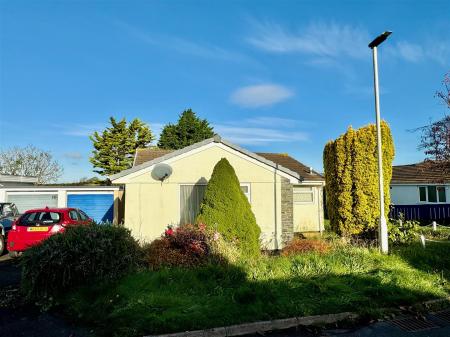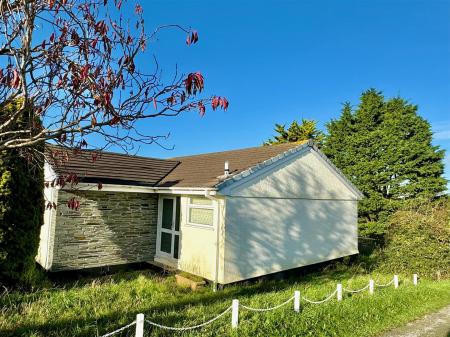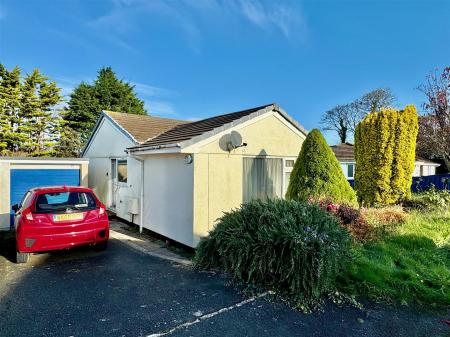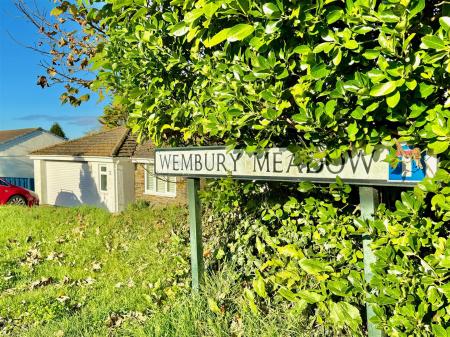- Detached bungalow
- In need of updating & modernisation
- Front & rear gardens
- Garage & driveway
- Entrance hall
- Living room
- Kitchen/breakfast room
- 3 bedrooms & bathroom
- Double-glazing & central heating
- No onward chain
3 Bedroom Detached Bungalow for sale in Plymouth
Detached bungalow situated within this popular cul-de-sac within the coastal village of Wembury. The bungalow is in need of updating & modernisation & sits within mature gardens. The internal accommodation briefly comprises an entrance hall, living room, kitchen/breakfast room, 3 bedrooms & bathroom. Driveway & garage. Double-glazing & central heating. No onward chain.
Wembury Meadow, Wembury, Pl9 0Lg -
Accommodation - Front door opening into the entrance hall.
Entrance Hall - 3.61m x 2.39m max width (11'10 x 7'10 max width) - Providing access to the accommodation. 2 recessed cupboards with slatted shelving. Loft hatch.
Living Room - 4.88m x 3.43m (16' x 11'3) - Situated to the front of the bungalow. Window.
Kitchen/Breakfast Room - 3.91m x 2.67m (12'10 x 8'9) - Base and wall-mounted cabinets with work surfaces and tiled splash-backs. Breakfast bar. Glazed display cabinet. Stainless-steel single drainer sink. Space for appliances. Wall-mounted gas boiler. Window to the side elevation. Doorway leading to outside.
Bedroom One - 4.37m to wardrobe rear x 2.69m (14'4 to wardrobe r - Built-in wardrobe. Window to the rear elevation.
Bedroom Two - 3.63m x 2.84m (11'11 x 9'4) - Window to the rear elevation.
Bedroom Three - 2.69m x 2.41m (8'10 x 7'11) - Window to the rear elevation.
Bathroom - 2.49m x 1.68m (8'2 x 5'6) - Comprising a bath with an electric shower system over and shower rail and curtain, pedestal basin and wc. Partly-tiled walls. Obscured window to the front elevation.
Garage - 5.41m x 2.34m (17'9 x 7'8) - Up-&-over door to the front elevation. Power.
Outside - To the front a driveway provides off-road parking and access to the garage. Outside tap. The garden to the front has areas laid to lawn together with shrubs. There is a mature garden to the rear with a patio area, aluminium greenhouse and potting shed.
Council Tax - South Hams District Council
Council tax band D
Property Ref: 11002660_33519618
Similar Properties
3 Bedroom Detached House | Guide Price £350,000
Superbly situated detached home in this highly popular position within Elburton. The house occupies a corner plot with g...
2 Bedroom Detached Bungalow | £350,000
Detached bungalow occupying a level site with an enclosed manageable south-facing rear garden & within easy access to th...
2 Bedroom Semi-Detached House | £350,000
Semi-detached dormer-style house in an incredible position with lovely open water views towards Turnchapel & Mount Batte...
4 Bedroom End of Terrace House | £360,000
Superbly-presented end-terraced townhouse situated in a lovely position within Sherford. The accommodation briefly compr...
2 Bedroom Detached Bungalow | £360,000
This is a fantastic opportunity to purchase a detached Fletcher-built bungalow located on a generous plot with a souther...
4 Bedroom Semi-Detached House | £365,000
Delightful 3-storey semi-detached family home with flexible accommodation located in the popular Saltram Meadow developm...

Julian Marks Estate Agents (Plymstock)
2 The Broadway, Plymstock, Plymstock, Devon, PL9 7AW
How much is your home worth?
Use our short form to request a valuation of your property.
Request a Valuation















