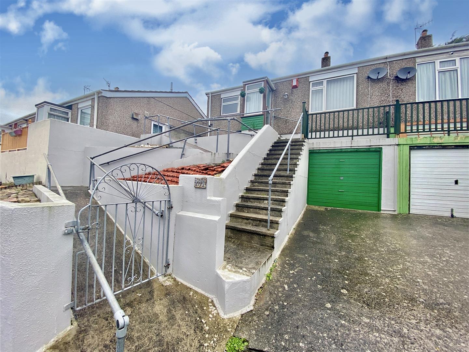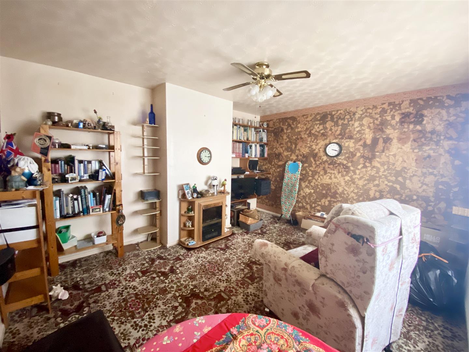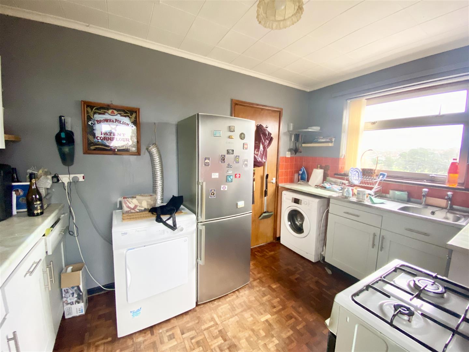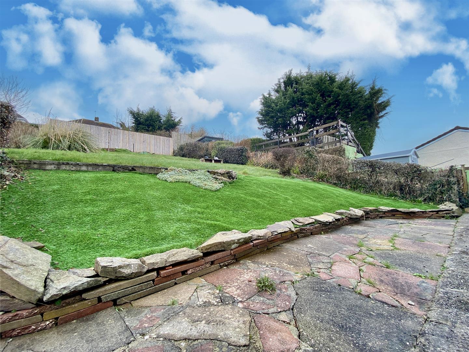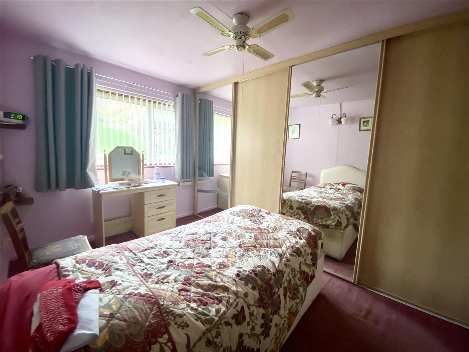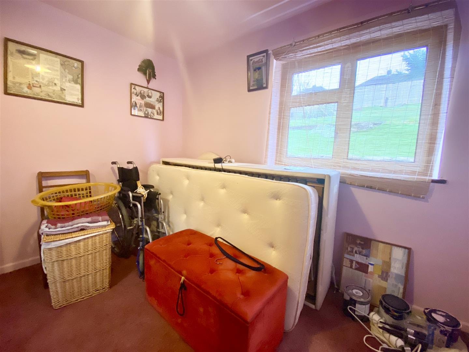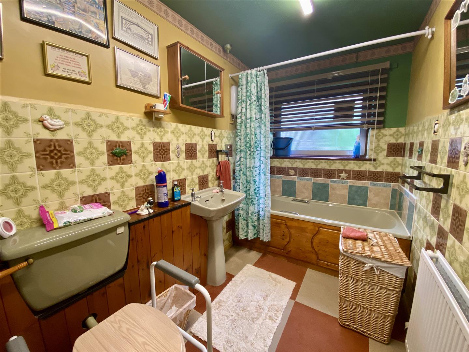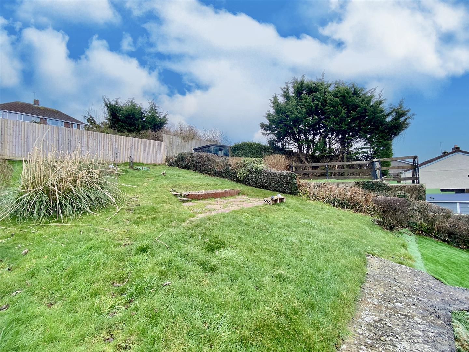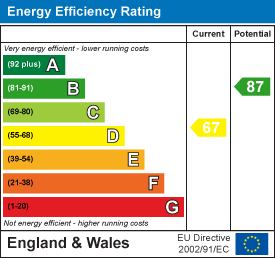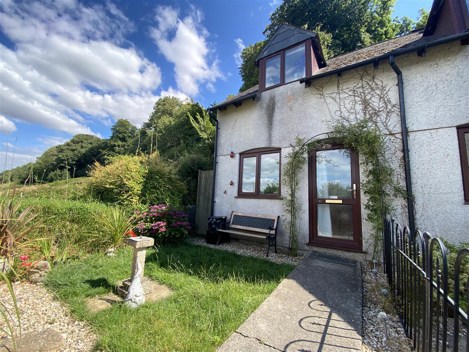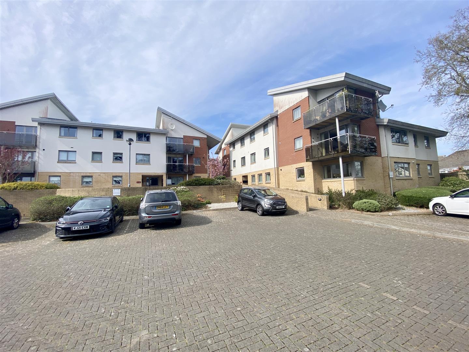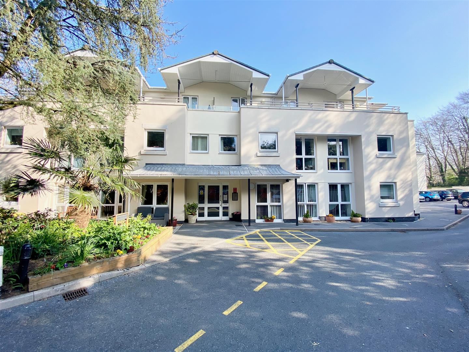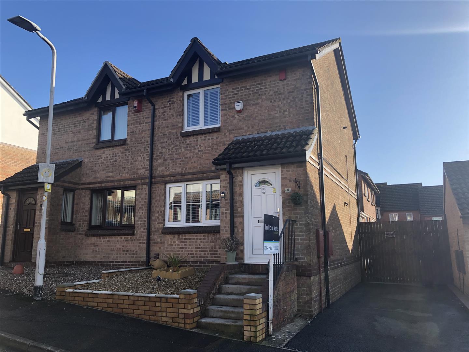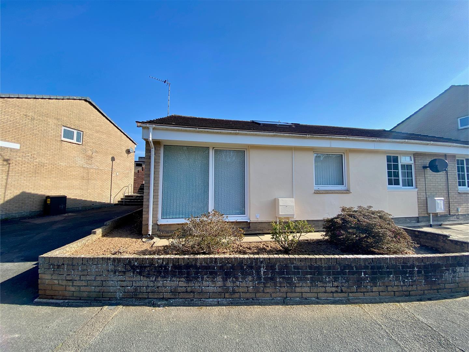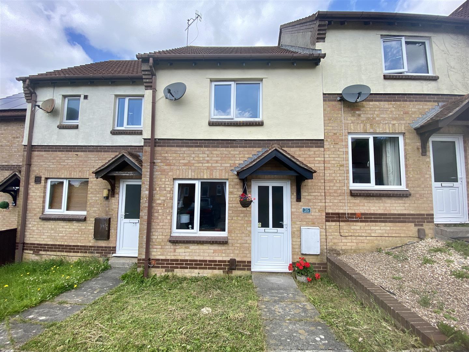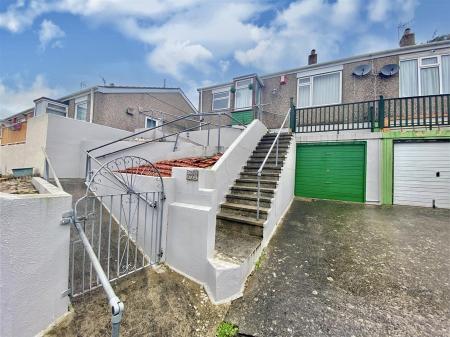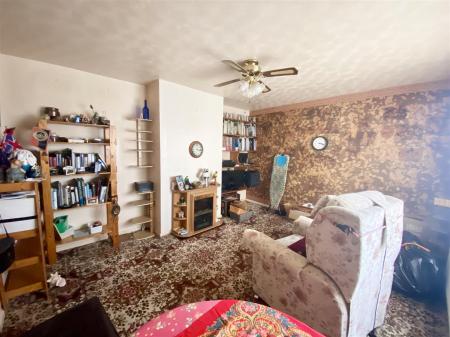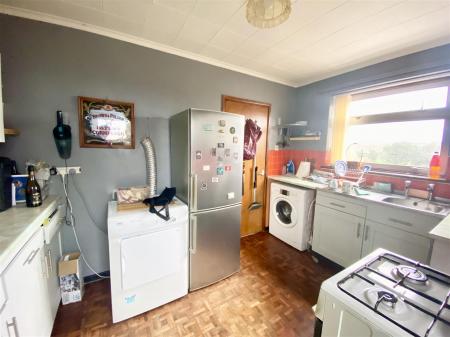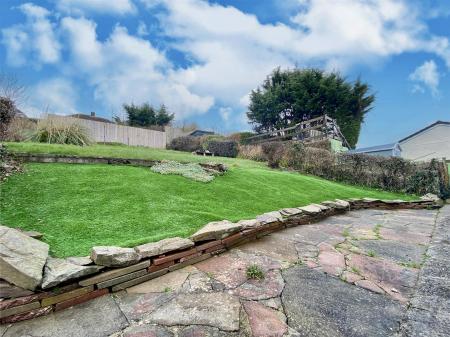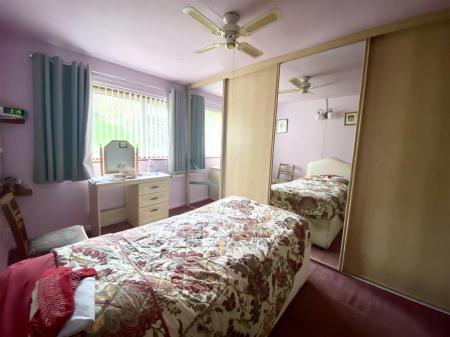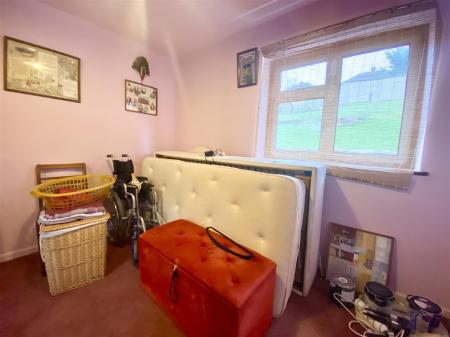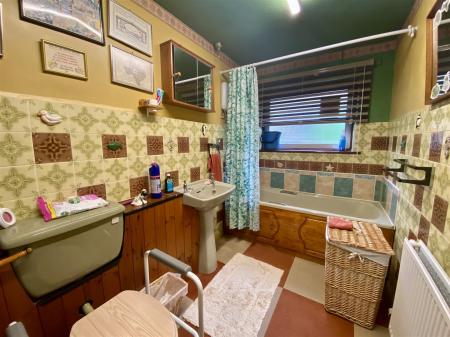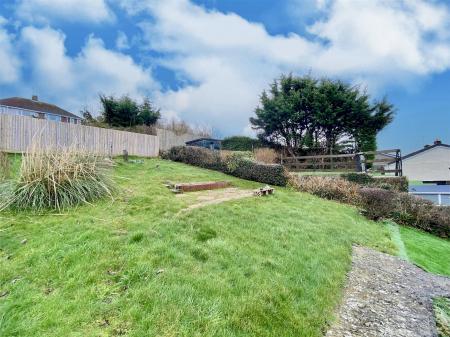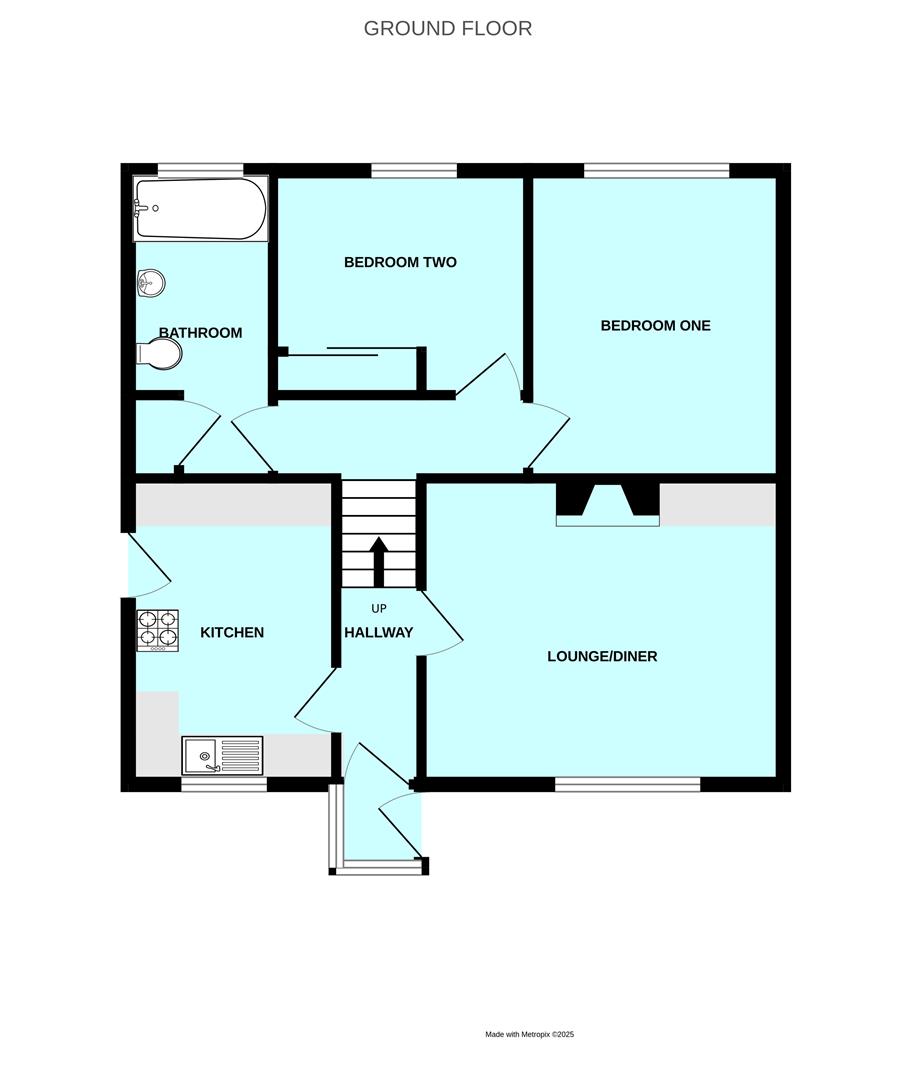- Semi-detached bungalow
- Lounge
- Kitchen
- 2 bedrooms
- Bathroom
- Front & rear gardens
- Garage & driveway
- Elevated position
- Modernisation required
- Vacant possession
2 Bedroom Semi-Detached Bungalow for sale in Plymouth
In need of modernisation throughout & being offered with no onward chain is this semi-detached bungalow, in a central location, with accommodation briefly comprising an entrance porch & hall, lounge, kitchen, 2 bedrooms & a bathroom. Outside, to the front there is a driveway & garage, with gardens to the front & rear.
York Road, Weston Mill, Plymouth Pl5 1Au -
Accommodation - Aluminium-framed double-glazed door opening into the entrance porch.
Entrance Porch - 1.08 x 0.83 (3'6" x 2'8") - Wooden door, with inset obscured glass, opening into the hallway. Dual aspect with aluminium-framed, obscured, double-glazed windows to the front and side elevations.
Hallway - 4.62 x 0.89 (15'1" x 2'11") - Doors leading to the kitchen and the lounge. Steps leading to a half landing.
Half Landing - Doors providing access to the 2 bedrooms and bathroom. Up-&-over loft hatch.
Lounge - 4.24 x 3.61 (13'10" x 11'10") - Aluminium-framed double-glazed window to the front elevation.
Kitchen - 3.61 x 2.42 (11'10" x 7'11") - Matching base and wall-mounted units incorporating a roll-topped laminate worktop and an inset stainless-steel sink. Spaces for a fridge/freezer, washing machine, cooker and tumble dryer. Aluminium-framed double-glazed door to the side providing access to a walkway. Aluminium-framed double-glazed window to the front elevation.
Bedroom One - 3.61 x 2.31 (11'10" x 7'6") - Built-in wardrobes with sliding door. Aluminium-framed double-glazed window to the rear elevation.
Bedroom Two - 2.98 x 2.58 (9'9" x 8'5") - Fitted wardrobe with sliding door. Aluminium-framed double-glazed window to the rear elevation.
Bathroom - 3.60 x 1.67 (11'9" x 5'5") - Panelled bath with electric shower over, pedestal wash handbasin and low-level wc. Storage cupboard housing the combi boiler. Obscured, aluminium-framed double-glazed window to the rear elevation.
Garage - Up-&-over door. Power and lighting.
Outside - The property is approached via a concrete driveway providing off-road parking, in front of the garage. There are steps and a ramp leading to the property and a walkway leads around to the rear garden. The rear garden is is enclosed and fairly private, laid to tiers, including a patio and areas of lawn.
Council Tax - Plymouth City Council
Council Tax Band: B
Services - The property is connected to all the mains services: gas, electricity, water and drainage.
What3words - ///hopes.foil.clip
Property Ref: 11002701_33637850
Similar Properties
1 Bedroom End of Terrace House | £170,000
Ideal investment opportunity - a well-presented end-terraced property, located in the Merafield area of Plympton with ac...
2 Bedroom Apartment | £170,000
Ground floor apartment, situated in a quiet purpose-built development within the heart of Woodford, with accommodation b...
1 Bedroom Retirement Property | £160,000
Bright, spacious 2nd floor retirement apartment in the popular Hillside Court complex, briefly comprising an entrance ha...
2 Bedroom Semi-Detached House | Offers Over £180,000
A semi-detached house situated in Chaddlewood. The accommodation comprises lounge, kitchen/diner, 2 bedrooms & a bathroo...
2 Bedroom Semi-Detached Bungalow | £180,000
This bright, spacious property has been recently re-decorated & briefly comprises an entrance hall, lounge, kitchen, 2 b...
2 Bedroom Terraced House | Offers Over £185,000
This ideal first time buyer home is situated in the Chaddlewood area of Plympton. The accommodation briefly comprising l...

Julian Marks Estate Agents (Plympton)
Plympton, Plymouth, PL7 2AA
How much is your home worth?
Use our short form to request a valuation of your property.
Request a Valuation
