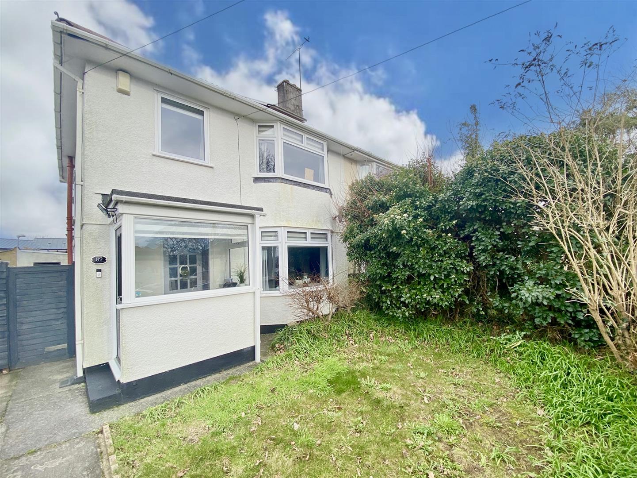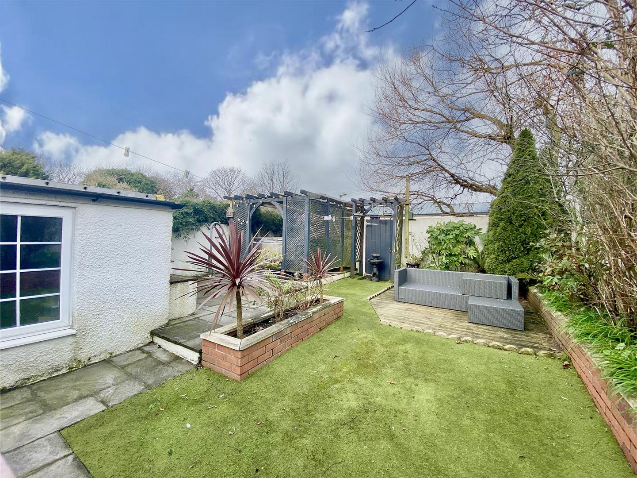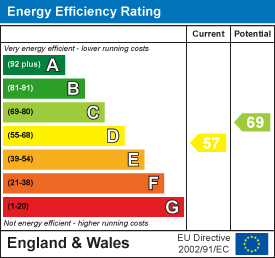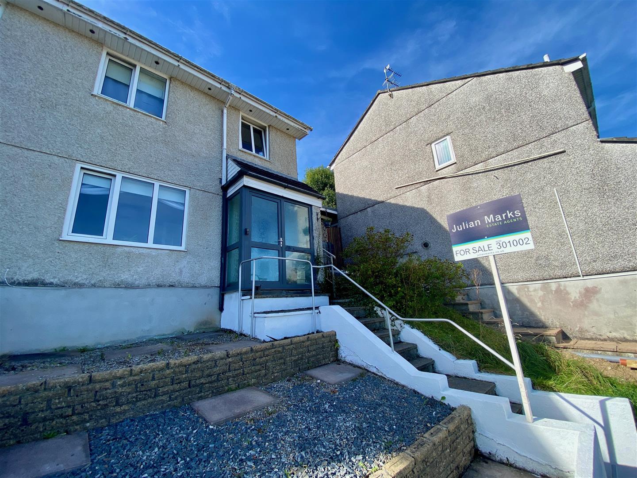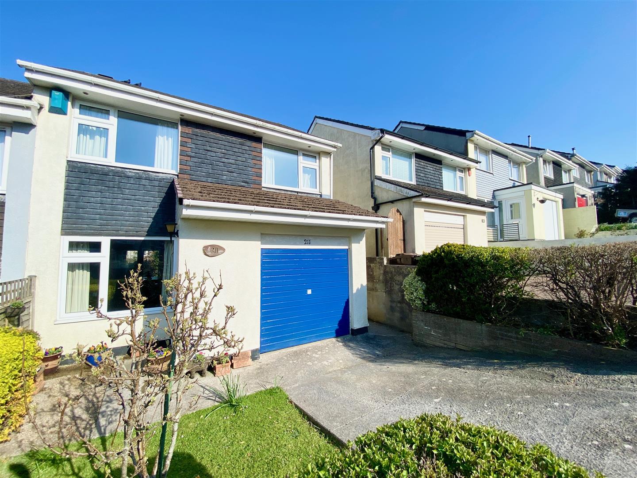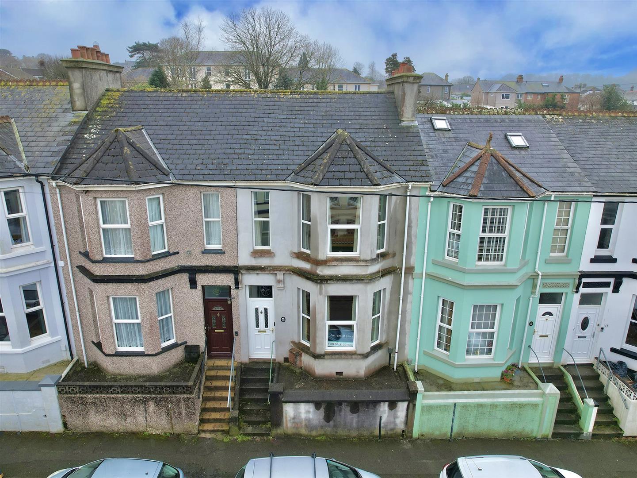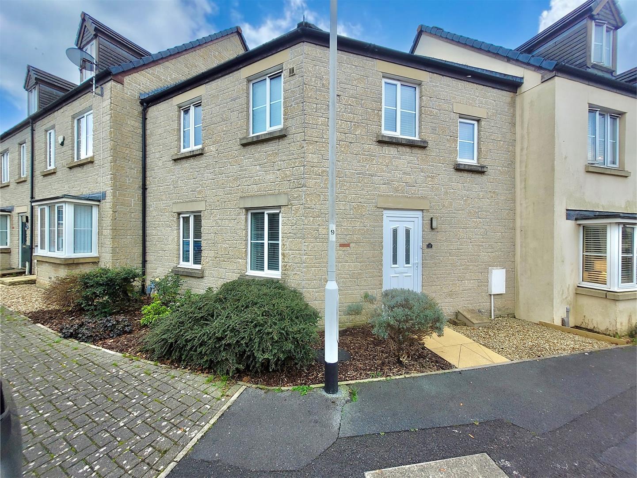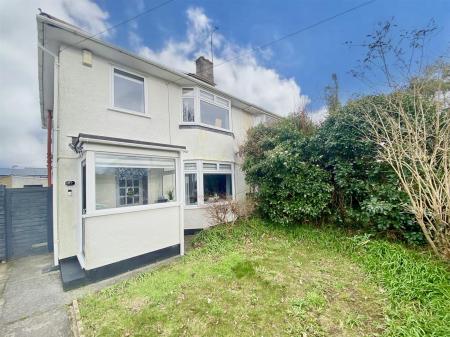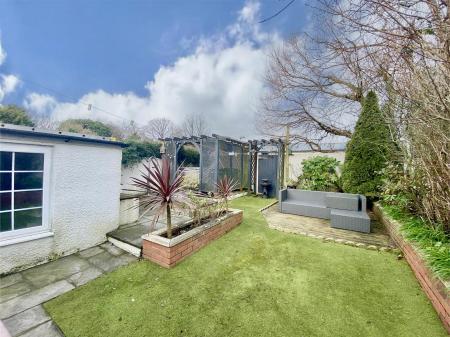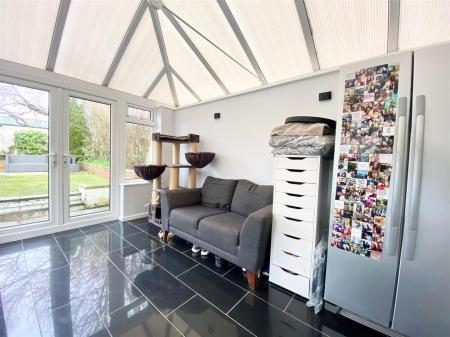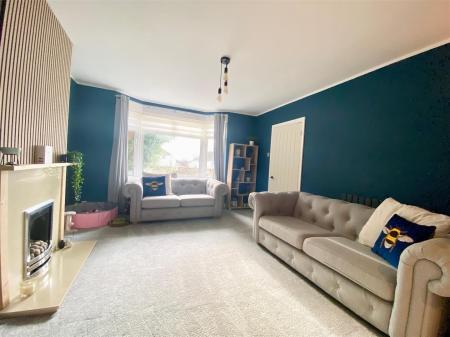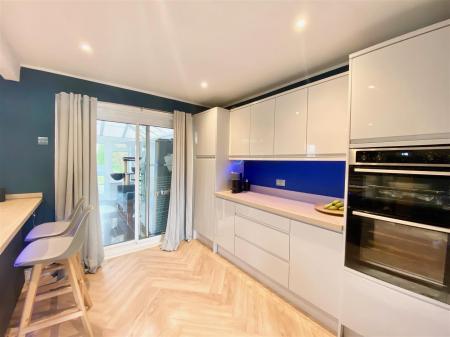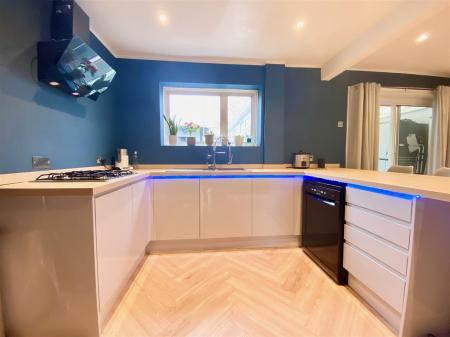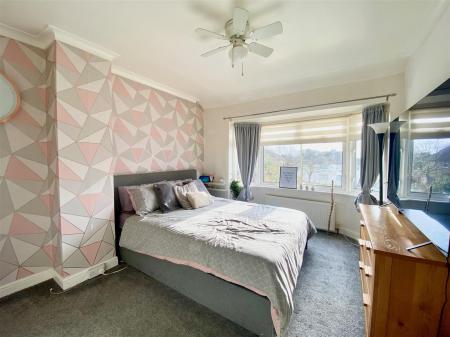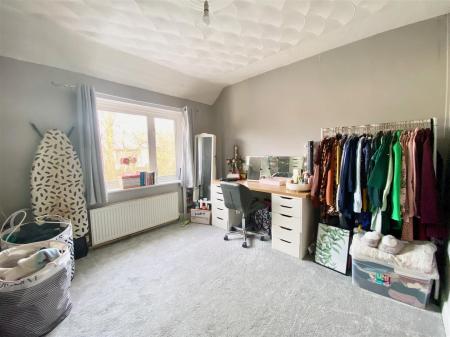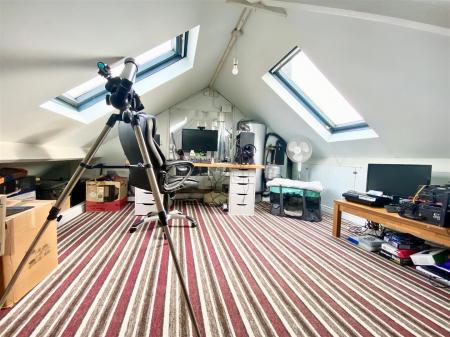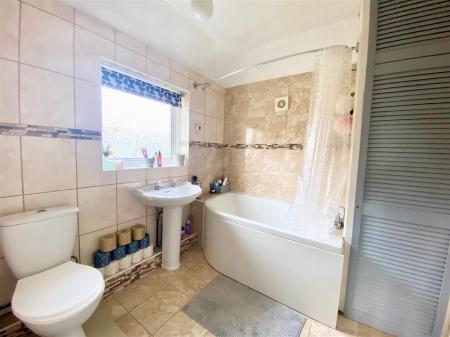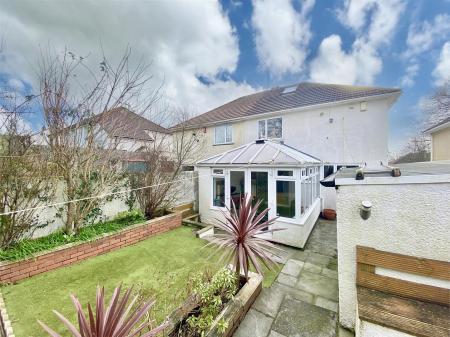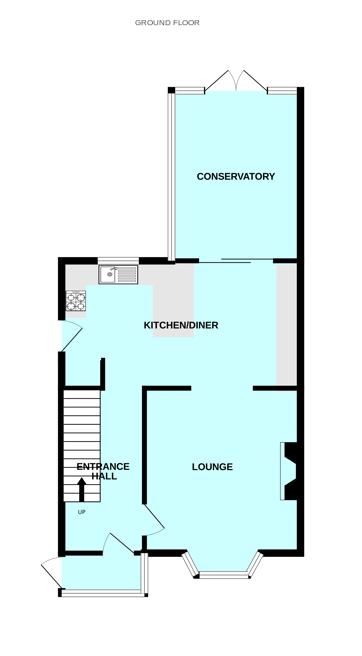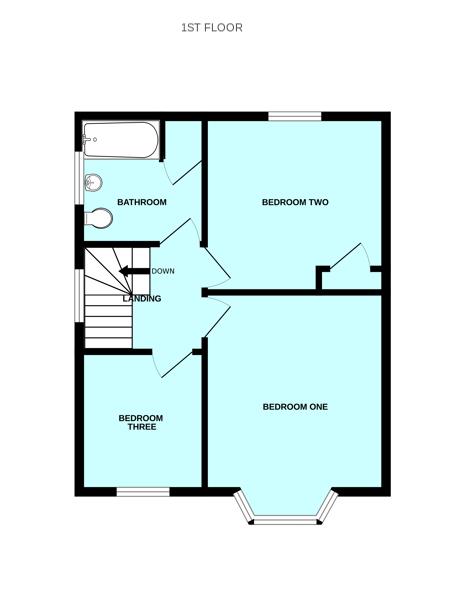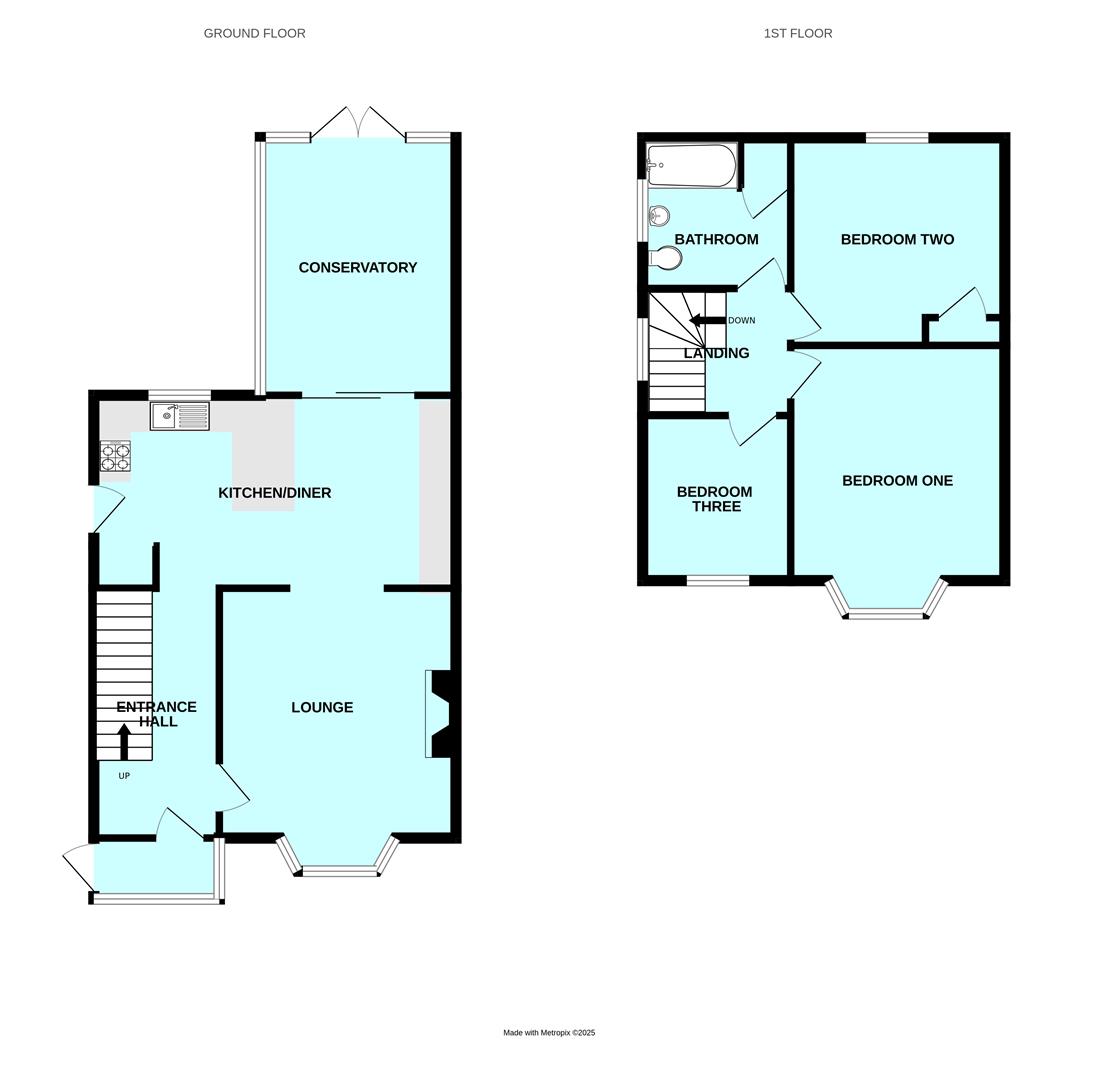- Semi-detached family home
- Lounge
- Kitchen/diner
- Conservatory
- 3 bedrooms
- Family bathroom
- Front & rear gardens
- Close to schools
- Close to local amenities
- Owned solar panels
3 Bedroom Semi-Detached House for sale in Plymouth
Updated & renovated family home with accommodation briefly comprising an entrance porch & hall, lounge, kitchen/diner & conservatory with 3 bedrooms, family bathroom & a converted loft space. To the front of the property there is on-street parking, with gardens to the front & rear - the latter including a block-built shed. The property owns the solar panels.
Lancaster Gardens, Whitleigh, Plymouth Pl5 4Ae -
Accommmodation - Composite front door with inset double-glazing opening into the entrance porch.
Entrance Porch - 1.73 x 0.93 (5'8" x 3'0") - uPVC double-glazed windows to the front and side elevations. Wooden door opening into the entrance hall.
Entrance Hall - 3.73 x 1.82 (12'2" x 5'11") - Door opening to the lounge. Open plan access into the kitchen/diner. Stairs ascending to the first floor landing with storage beneath.
Lounge - 4.03 x 3.84 (13'2" x 12'7") - Gas fire set onto a stone-effect hearth and surround with wooden mantel over. uPVC double-glazed bay window to the front elevation. Open plan access into the kitchen/diner.
Kitchen/Diner - 5.78 x 3.10 (18'11" x 10'2") - Fitted with a matching range of base and wall-mounted units incorporating a square-edged wood-effect worktop with inset 4-ring gas hob and extraction over. Composite one-&-a-half bowl sink unit with mixer tap and additional moveable jet. Spaces for dishwasher and washing machine. Integrated oven and grill. uPVC double-glazed window to the rear elevation. uPVC sliding patio door opening to the conservatory. Wooden door opening to the side walkway.
Conservatory - 4.16 x 3.00 (13'7" x 9'10") - Partially constructed in brick beneath a corrugated roof with uPVC double-glazed windows to the side and rear elevation. Power and lighting. Wall-mounted electric fire. uPVC double-glazed patio door opening to the rear garden.
First Floor Landing - 2.28 x 2.14 (7'5" x 7'0") - Doors providing access to the first floor accommodation. Access to the loft room. Obscured uPVC double-glazed window to the side elevation.
Bedroom One - 3.54 x 3.39 (11'7" x 11'1") - uPVC double-glazed bay window to the front elevation. Hanging wardrobe space.
Bedroom Two - 3.67 x 3.41 (12'0" x 11'2") - Built-in open wardrobe space. uPVC double-glazed window to the rear elevation.
Bedroom Three - 2.54 x 2.50 (8'3" x 8'2") - uPVC double-glazed window to the fornt
Bathroom - 2.44 x 2.26 (8'0" x 7'4") - Fitted with a matching white suite comprising panel bath with shower attachment and mixer tap, pedestal wash handbasin and close-coupled wc. Chrome heated towel rail. Storage cupboard. Obscured uPVC double-glazed window to the side elevation.
Loft Room - 3.69 x 3.74 (12'1" x 12'3") - Housing the solar panel system. Eaves storage. 2 Velux windows to the front and rear elevations.
Outside - The property is approached via a concrete walkway, bordered on one side by an area of lawn and to the other a small rockery with plants and shrubs. A wooden gate provides access to a walkway which leads to the rear garden. The rear garden is laid out over 2 levels, incorporating artificial lawn, decking and patio with raised borders of mature shrubs and trees. Pagoda housing a hot tub. 2 block-built storage sheds. Outside tap. Rear pedestrian access gate.
Council Tax Pcc - Plymouth City Council
Council Tax Band: A
Services - The property is connected to all the mains services: gas, electricity, water and drainage.
What3words - ///rainy.policy.lands
Property Ref: 11002701_33608995
Similar Properties
2 Bedroom End of Terrace House | £240,000
Situated in the heart of the conservation area within Plympton St Maurice, this charming 2-bedroom period property is be...
3 Bedroom Semi-Detached House | £240,000
Semi-detached property, located in the heart of Plympton, briefly comprising an entrance porch & hallway, lounge & kitch...
3 Bedroom Semi-Detached House | Offers Over £230,000
Ideal starter family home situated in a quiet cul-de-sac within the Hemerdon Heights area, close to local amenities, wit...
3 Bedroom Terraced House | £250,000
Period-style family home situated in the heart of the area, with accommodation briefly comprising an entrance porch & ha...
3 Bedroom Terraced House | Offers Over £250,000
Immaculately-presented mid-terraced family home, located in the popular Woodford area, with accommodation briefly compri...
3 Bedroom Semi-Detached House | £250,000
Dormer-style semi-detached house with a block-paved driveway, garage & gardens to the front & rear. The accommodation be...

Julian Marks Estate Agents (Plympton)
Plympton, Plymouth, PL7 2AA
How much is your home worth?
Use our short form to request a valuation of your property.
Request a Valuation
