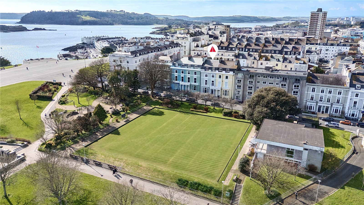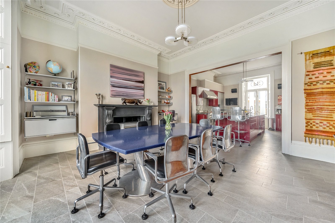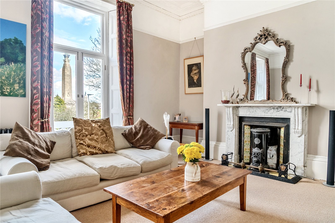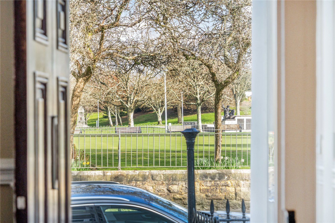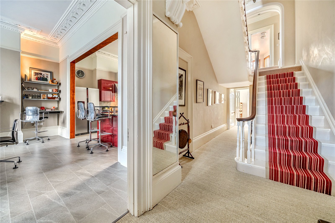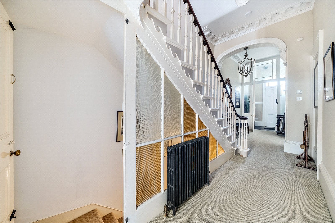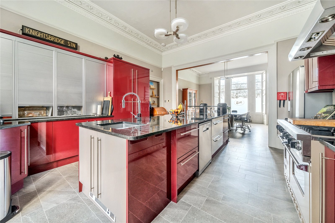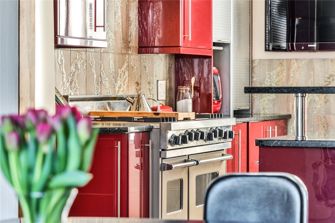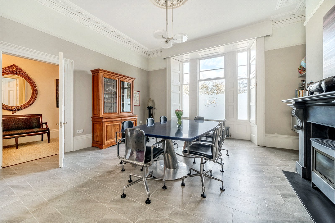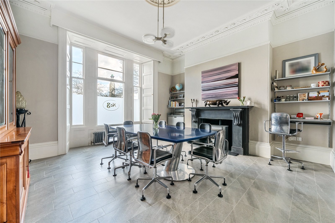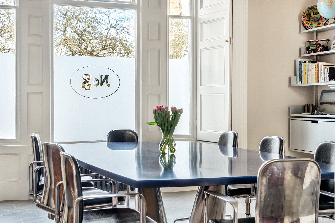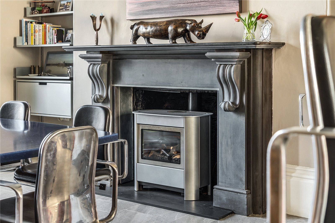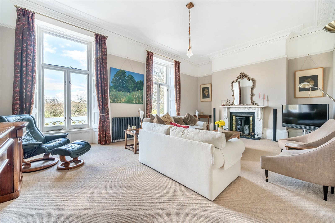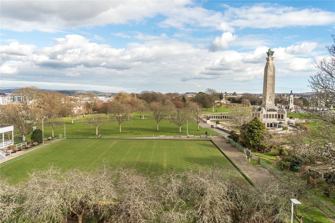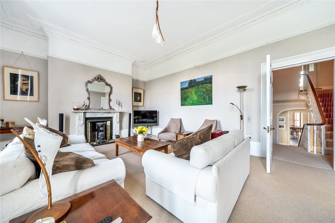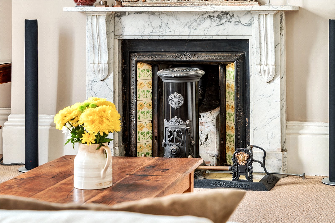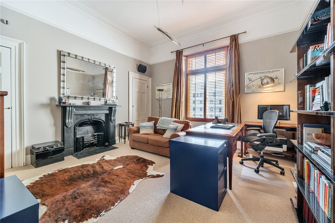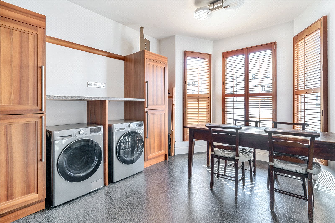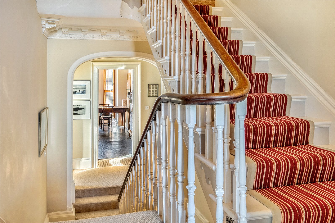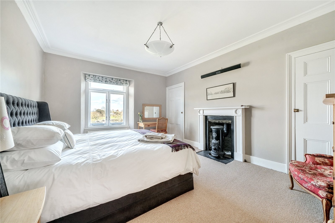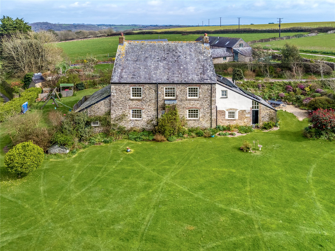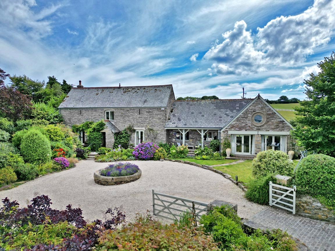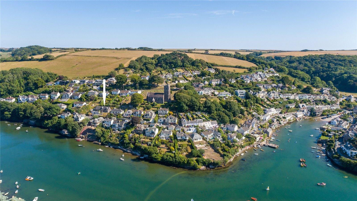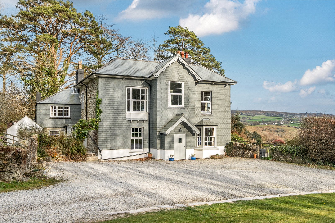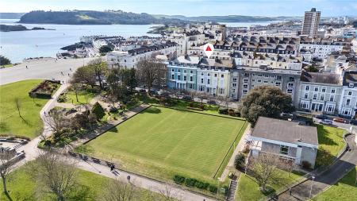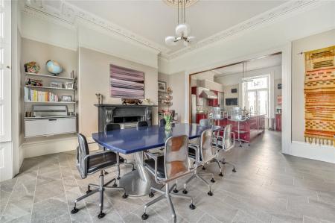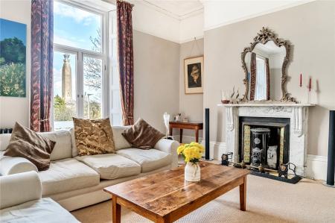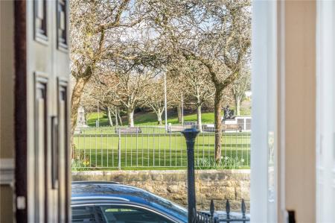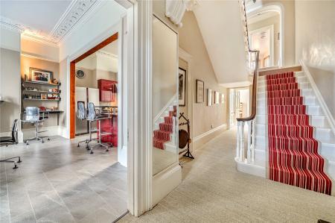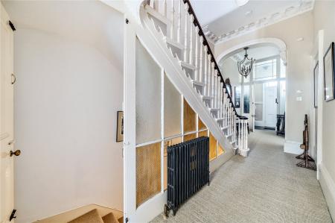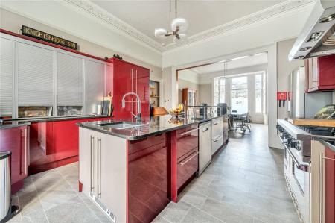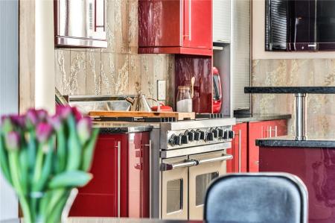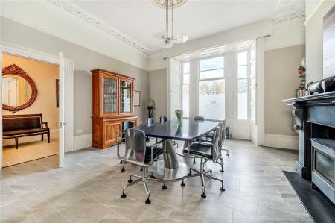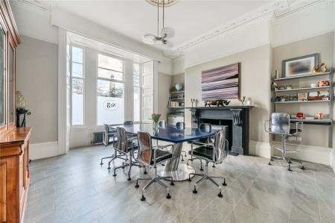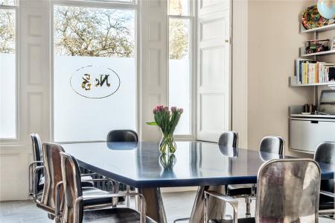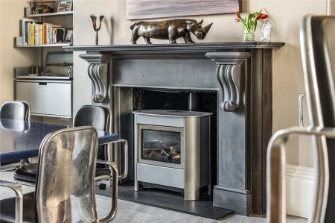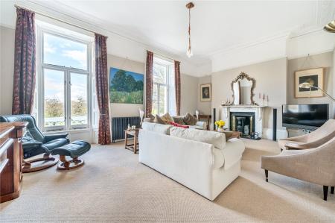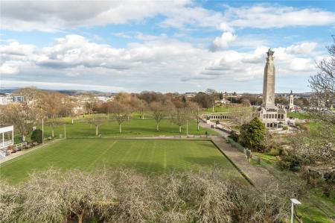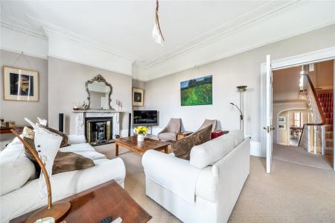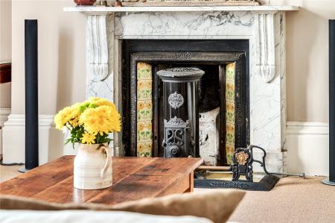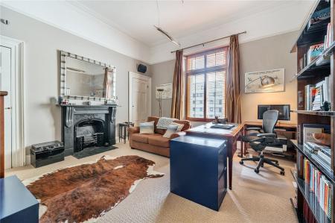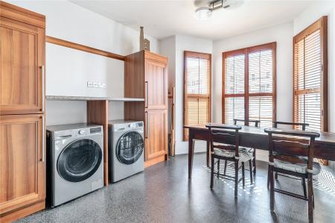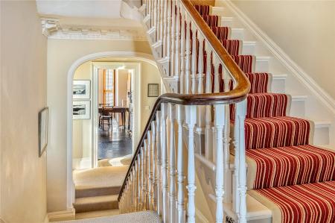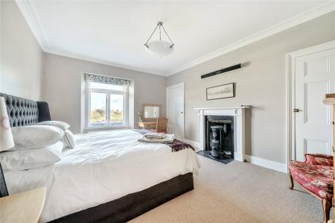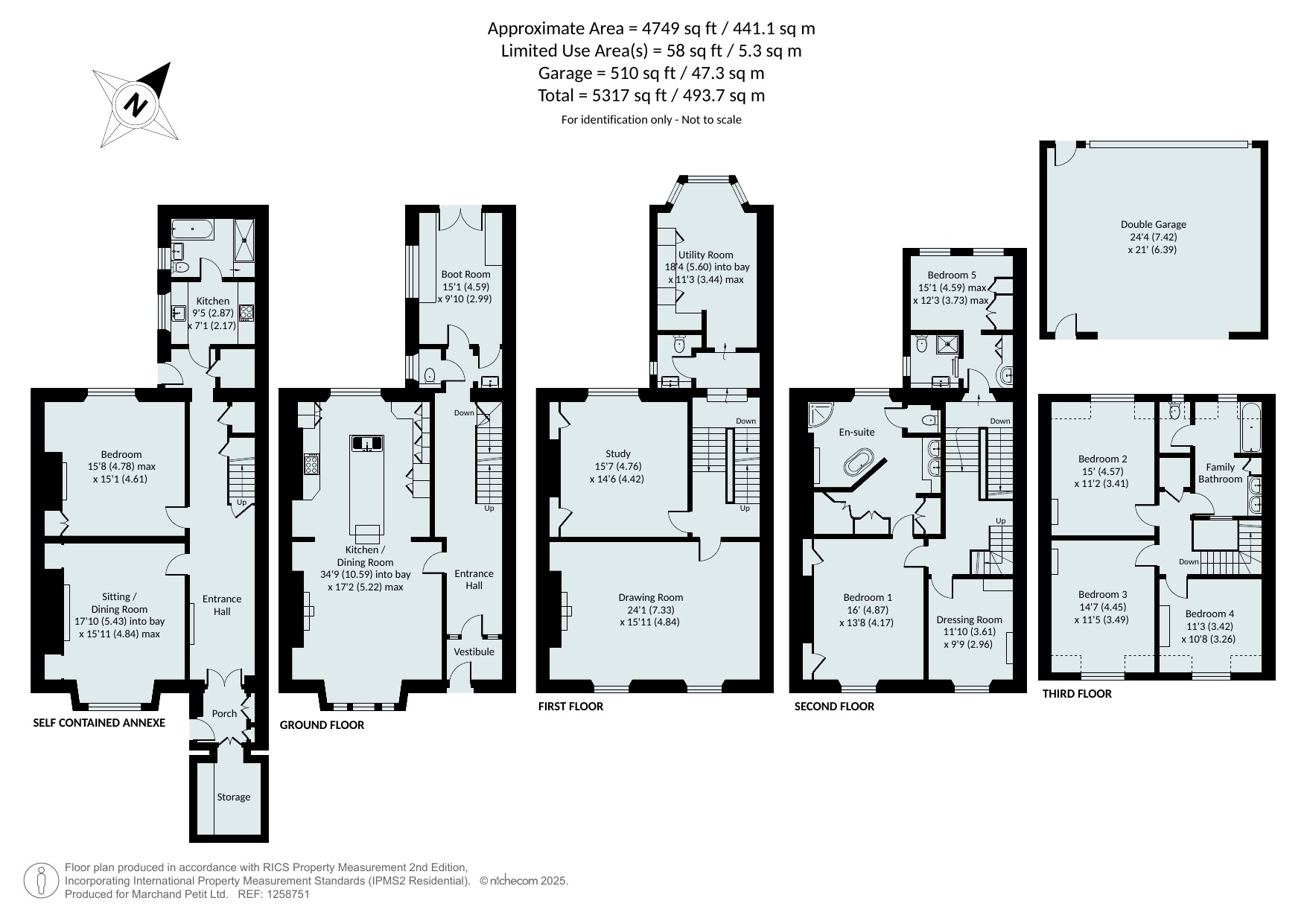- Positioned on the highly sought-after Plymouth Hoe offering beautiful views over historic parklands and Plymouth Sound in the distance.
- Stunning Period Features, intricate cornices, high ceilings, grand bay windows, and a magnificent sweeping staircase.
- Exceptional Living & Entertaining Spaces – open plan kitchen and dining area and a drawing room with panoramic views.
- Charming westerly-facing courtyard garden.
- Lower ground-floor one bedroom apartment, providing versatile accommodation for holiday letting, AST income potential, or multi-generational living.
- Double Garage & Parking – Rare for this prime location, the property benefits from a large double garage with direct courtyard access, plus additional street parking options with a residence...
- Unrivalled Lifestyle & Amenities – Moments from the waterfront, cafés, and restaurants, with easy access to Plymouth’s vibrant city life and rich maritime history.
5 Bedroom Terraced House for sale in Plymouth
Occupying a prestigious position on Plymouth Hoe, this exquisite Grade II listed residence is moments from the waterfront and vibrant city life. An exceptional home blending historic grandeur with modern comfort. Meticulously restored, retaining beautiful period details and with beautiful views over The Hoe. Enclosed courtyard garden. Double garage. Self-contained apartment.
Occupying a prime position within the world-renowned Plymouth Hoe district, this property was designed by the esteemed architect John Foulston, preserved close to its original form for future generations to enjoy. Situated within a designated Conservation Area, the accommodation spans four storeys, plus a lower ground-floor apartment, offering an impressive total of 4,749 square feet. As you approach the property, you are immediately captivated by its striking front façade, with its Italianate influences and elegant mansard slate roof. This substantial residence has been thoughtfully renovated with meticulous attention to detail, while preserving a wealth of period features, creating a truly cherished family home.
Upon entering the property, you are instantly drawn to its beauty. The journey begins with a stunning colonnade-covered porch, leading to a glazed vestibule that opens into a magnificent entrance hall. The hall exudes elegance, with its sweeping staircase that ascends to the upper floors. As throughout the property, the hallway is adorned with intricate cornices and coving, setting the tone for the grandeur that follows.
The open-plan kitchen and dining area, which spans the full length of the property, is bathed in natural light from both the front and rear. The dining area, featuring a magnificent square bay window with shutters, offers views over the bowling green and the surrounding greenery. The high ceilings and grand Victorian fireplace, with Gazco stove, adds an air of sophistication, while the bespoke, well-appointed contemporary kitchen with a central island and a window overlooking the charming rear courtyard brings a modern touch to this expansive space. Also on this level is a spacious boot room with built-in storage, ideally located at the rear of the property for easy access from the double garage, which has dual openings from the lane and into the beautiful rear courtyard—perfect for family life and the practicality it demands, from coats and wellies to pushchairs. A cloakroom completes this level.
Ascending to the first floor, the drawing room is nothing short of breathtaking. As expected in a property of this stature, it boasts soaring ceilings, ornate cornices, and a pair of magnificent bay windows that flood the room with natural light and offer panoramic views over The Hoe. The room’s centrepiece is a Petit Godin gas stove fireplace with a cast-iron insert, framed by decorative tiles. The flow of the property is exceptional, a testament to the thoughtful renovation that has preserved its timeless appeal. A spacious study, featuring a beautifully detailed Art Nouveau cast-iron fireplace, provides an inspiring space to work from home, or could easily serve as a guest bedroom. Also on this level, you’ll find a convenient laundry/utility room and a separate cloakroom.
On the second floor, you’ll find the impressive principal bedroom suite, exuding the ambiance of a luxury hotel suite. This spacious bedroom features a picture window overlooking The Hoe and a Petit Godin gas stove fireplace. From the bedroom, you step into a dressing room and an ensuite bathroom, which includes a freestanding oval bathtub, a large corner shower, and a feature fireplace with a pretty cast-iron inset. This floor also includes two additional bedrooms and a well-appointed shower room.
The third floor completes the main house’s accommodation, offering three more bedrooms and a spacious family bathroom with his-and-hers basins, a bathtub, and a separate WC. Each of these rooms benefits from elevated vantage points, offering either stunning views over the city centre or The Hoe, with partial sea views in the distance.
Stairs on the ground floor lead to the lower ground floor, which can also be accessed via a separate external entrance, making it ideal for use as a self-contained apartment. The external front door opens into a spacious porch with a storage area, leading into a sitting/dining room, a bedroom, a kitchen, and a bathroom. All are impeccably appointed and well-maintained, offering a versatile living space suitable for multi-generational living, an office with independent access, or an Airbnb/letting unit. For larger families, this level could be transformed into a fabulous cinema room or gym to complement the main house.
To the front of the property, a small entrance patio with wrought-iron railings provides access to the front door. Additional wrought-iron railings and steps lead to the lower ground floor apartment. At the rear, an enclosed and sheltered westerly facing courtyard garden features a raised decking area, brick paving, and flower beds along the sides, creating a wonderful outdoor space perfect for entertaining, conveniently located on the same level as the kitchen. There is pedestrian access into the garage from this area.
The large double garage, situated at the rear of the property, is equipped with front and pedestrian door, providing both privacy and easy access. This unique garage opens directly onto the rear courtyard garden, offering practical parking and additional storage space. The garage provides ample parking, and there is further parking available in the surrounding streets, with parking permits obtainable.
Located in one of the most desirable locations in Plymouth, this Grade II listed house enjoys a commanding position overlooking the beautiful greens and parks of Plymouth Hoe, where ancient trees and historic monuments open out to reveal breathtaking panoramic views across Plymouth Sound and Drake’s Island. In fact, Lockyer Street is mentioned In Pevsner’s The Buildings Of England, a worthy accolade indeed.
At the forefront of this property’s remarkable outlook is the meticulously maintained and historic bowling green, famously where Sir Francis Drake played bowls before launching his attack on the Spanish Armada. This area has remained one of the city’s most sought-after locations for centuries, and today, it continues to evoke a sense of nostalgia and grandeur. Just moments away, meandering through the ancient parklands leads to the vibrant waterfront, where buzzing cafés and restaurants provide the very best of waterside living in Britain’s Ocean City. With Plymouth recently recognised as the number one city to live in for economic performance and quality of life in 2024, this location offers an unrivalled lifestyle for discerning buyers.
Early viewing is highly recommended to fully appreciate this extraordinary family home in one of Plymouth’s most distinguished locations.
Important Information
- This is a Freehold property.
Property Ref: 60180_NEW250025
Similar Properties
Seymour Road, Mannamead, Plymouth, Devon, PL3
6 Bedroom Semi-Detached House | Guide Price £1,150,000
An elegant 6 Bedroom Grade II Listed semi-detached Victorian villa with an abundance of original, fine period features a...
Bridgend, Noss Mayo, Plymouth, Devon, PL8
4 Bedroom Semi-Detached House | Guide Price £1,150,000
An exceptionally picturesque, beautifully presented, semi-detached 4 Bedroom character cottage with far reaching estuary...
Thorn, Wembury, Plymouth, Devon, PL9
6 Bedroom Detached House | Guide Price £1,150,000
An impressive 19th century, 6 bedroom, farmhouse of great charm and character, set in landscaped lawned gardens and grou...
Spriddlestone, Plymouth, Devon, PL9
4 Bedroom Detached House | Guide Price £1,175,000
Two stunning and well-appointed detached stonebuilt barns sitting in glorious gardens with wonderful views, and less tha...
Pillory Hill, Noss Mayo, Plymouth, Devon, PL8
4 Bedroom Detached House | Guide Price £1,250,000
A joyful, modern interpretation of the 'house by the sea'. Coastal light streams in to create a calm softness in this in...
Near Yelverton, Dartmoor, PL20
6 Bedroom Detached House | Guide Price £1,350,000
A beautifully appointed country home enjoying far-reaching Dartmoor views and over five acres of gardens, paddock, and w...

Marchand Petit (Plymouth)
Parsonage Road, Newton Ferrers, Plymouth, Devon, PL8 1AT
How much is your home worth?
Use our short form to request a valuation of your property.
Request a Valuation
