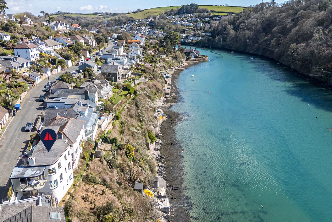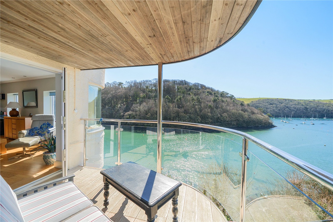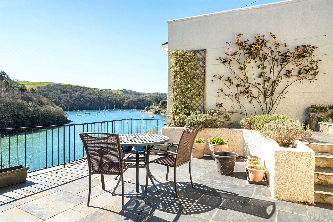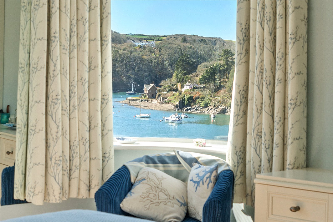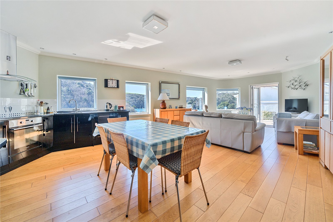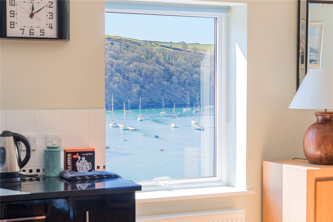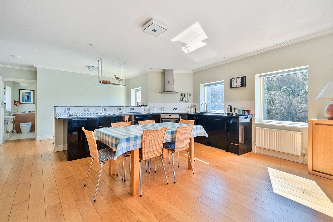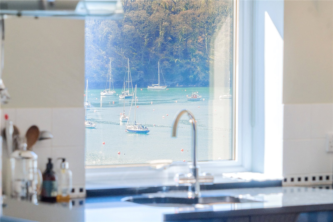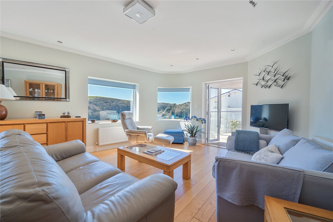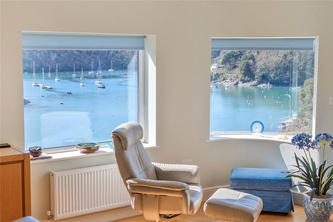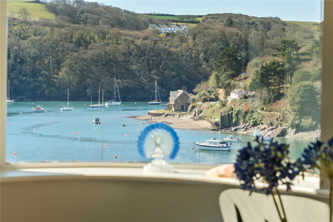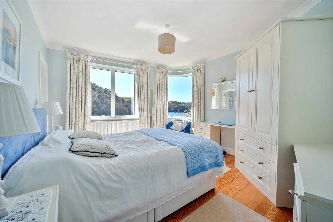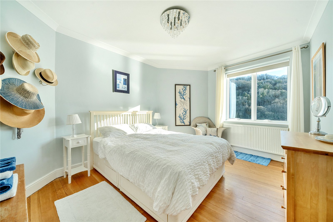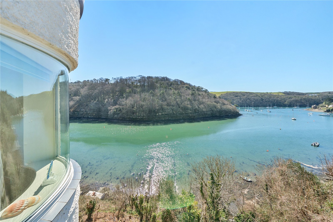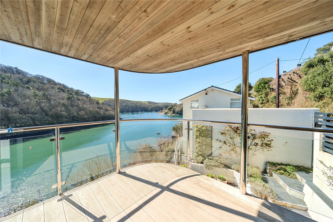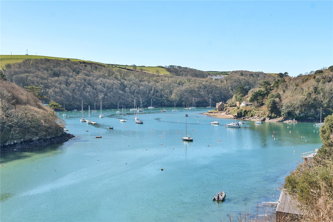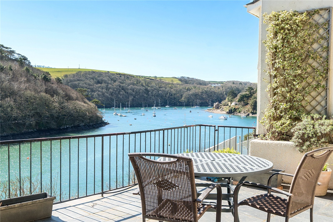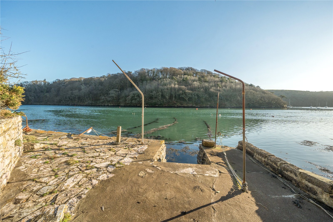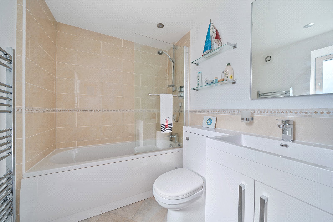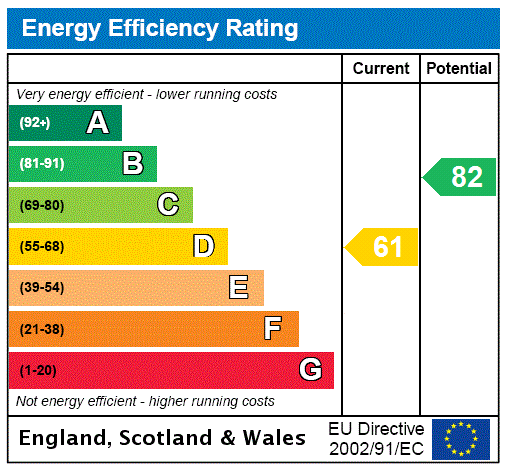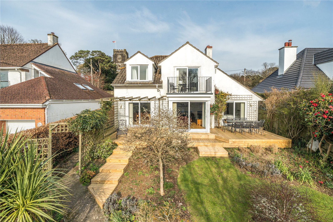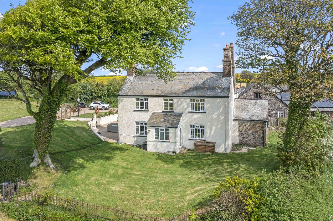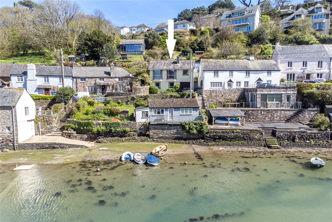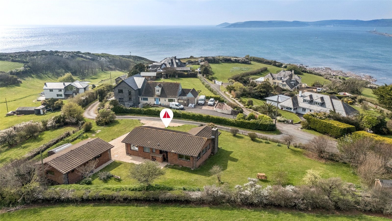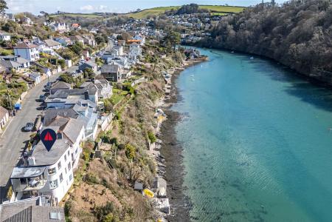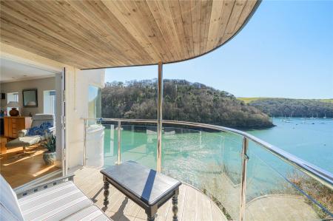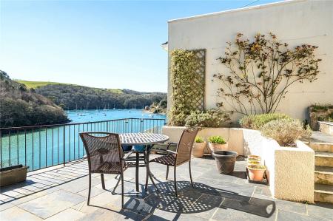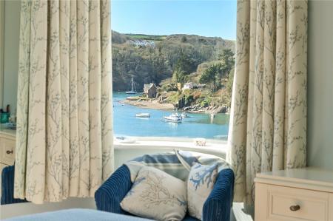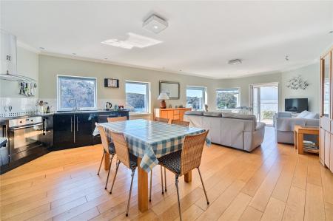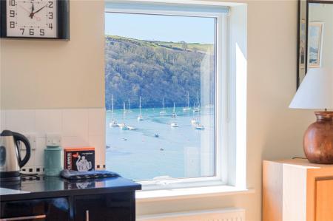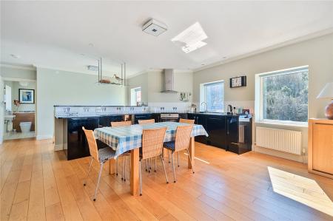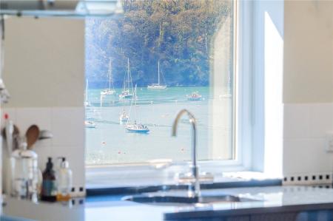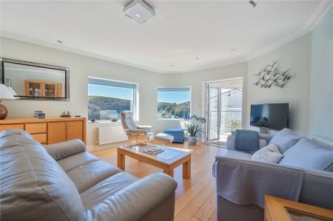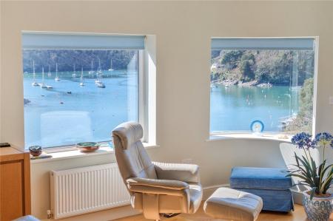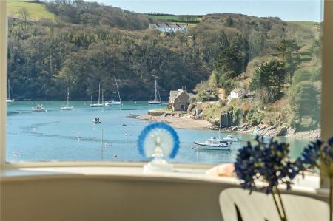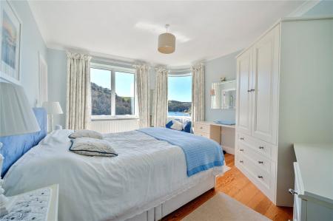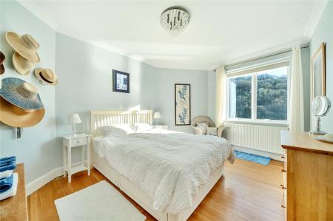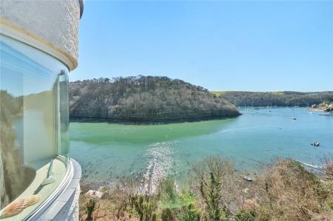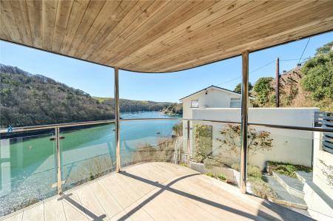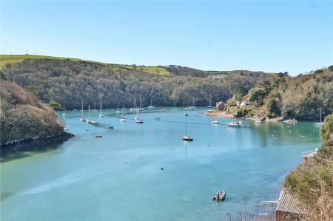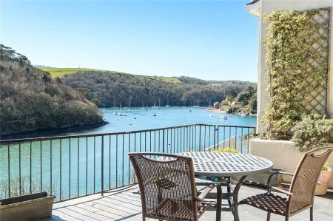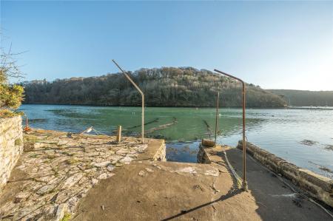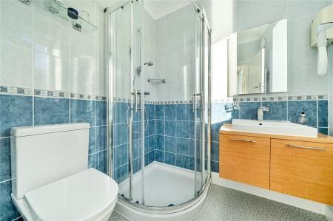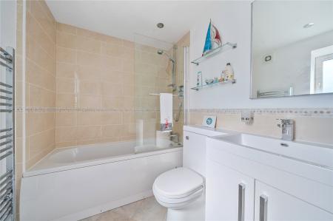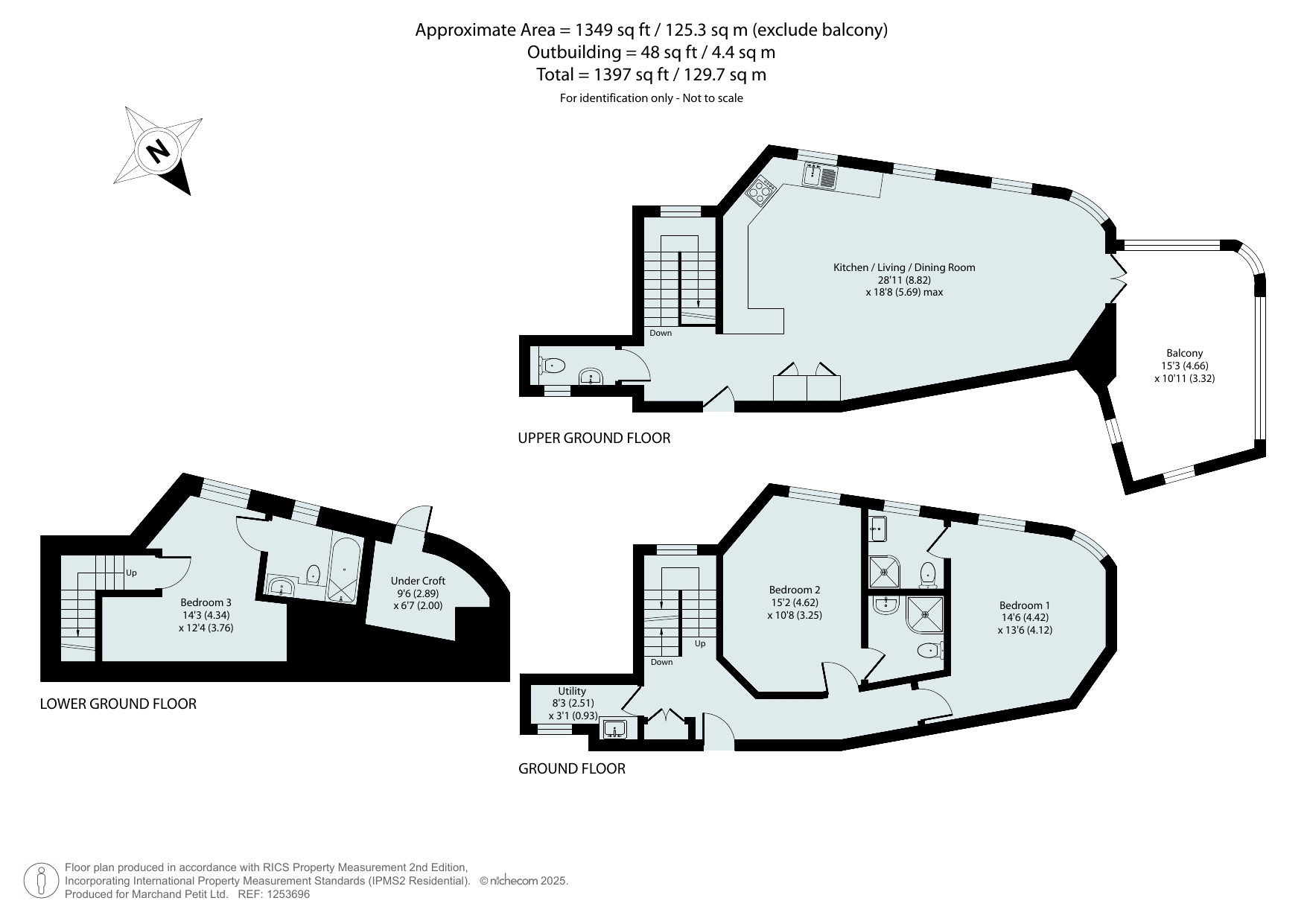- Stunning 1930s Art Deco-style home with timeless charm
- Breath-taking estuary views over the River Yealm
- Open-plan kitchen, living, and dining area with curved picture windows
- Large covered balcony perfect for alfresco dining and entertaining
- Three en-suite bedrooms
- South-westerly courtyard garden with stunning estuary views
- Shared right of way to foreshore access with an outhaul mooring (subject to permission of the harbour master).
- Exciting potential with lapsed planning for a contemporary four-bedroom home
3 Bedroom Semi-Detached House for sale in Plymouth
Stunning 1930s Art Deco-style riverside home with breathtaking estuary views, open-plan living with balcony, en-suite bedrooms, sun-drenched terrace and right of way to the foreshore with outhaul mooring (subject to the harbour masters permission). An exceptional opportunity to enjoy a much coveted waterside lifestyle.
Upper Deck – A Stunning 1930s Art Deco-Style Riverside Retreat - Situated in a prime position on the banks of the River Yealm, Upper Deck is a beautifully appointed and characterful 1930s Art Deco-style home, seamlessly blending timeless elegance with modern comfort. With its breathtaking estuary views, this unique three-bedroom semi-detached home offers a rare opportunity to enjoy a coveted waterside lifestyle.
Exceptional Living Spaces with Exceptional Views
Designed to embrace its spectacular surroundings, Upper Deck has been sympathetically modernised over the years while retaining its distinctive 1930s charm. The heart of the home is the open-plan kitchen, living, and dining area, where curved picture windows frame uninterrupted views of the harbour and deep-water moorings. Bathed in natural light, this stylish and spacious room flows effortlessly onto a large covered balcony, the perfect spot for alfresco dining or simply watching the ever-changing tides. A guest cloakroom on this level adds convenience, while the entire space is designed for relaxed, contemporary living with a nod to its Art Deco heritage.
Elegant Bedrooms & Private Outdoor Sanctuary
On the first floor, two generous double bedrooms, both with en-suite bathrooms, offer panoramic estuary views. This level also provides access to the sunny south-westerly garden terrace, a secluded retreat ideal for courtyard gardening, entertaining, or unwinding with a glass of wine as you soak in the scenery. A well-equipped utility room on this floor ensures practicality blends effortlessly with luxury. The lower ground floor houses the third twin bedroom with en-suite. Additionally, a useful under croft storage area provides ample space for waterside essentials which can be accessed from outside.
A Waterside Lifestyle Like No Other
Set on the southern bank of the River Yealm, Upper Deck offers foreshore access via a shared right of way over a neighbours quay, providing access to an outhaul mooring (subject to the necessary transfer application to the Harbour Master). Accommodating vessels of up to 16 feet - perfect for sailing, kayaking or paddle boarding.
For those with a passion for design and transformation, Upper Deck offers an exciting opportunity for expansion, with lapsed planning permission to create a stunning contemporary four-bedroom home, subject to the necessary consents.
The Ultimate Riverside Retreat
From its stunning estuary views to its charming period design, Upper Deck is an exceptional home offering an idyllic coastal lifestyle in one of the South West's most sought-after waterside locations. Whether you're drawn to the river for adventure or seeking a peaceful escape, this remarkable property delivers the best of both worlds. A rare opportunity to embrace waterside living at its finest.
Right of Way
95, Yealm Road has a right of way along the pathway to the rear of the lower ground floor and down the steps to access the footpath below.
Fixtures and Fittings
All items in the written text of these particulars are included in the sale. All others are expressly excluded regardless of inclusion in any photographs. Purchasers must satisfy themselves that any equipment included in the sale of the property is in satisfactory order.
Strictly by appointment with the sole agents, Marchand Petit, Newton Ferrers Office. Tel: 01752 873311.
Tenure: Freehold
EPC Rating: D
Council Tax Band: F
Local Authority: South Hams District Council
Services:
All mains services (water, gas, electricity, and drainage) are connected to the property.
Important Information
- This is a Freehold property.
Property Ref: 60180_MOD140241
Similar Properties
Church Park, Newton Ferrers, Plymouth, Devon, PL8
4 Bedroom Detached House | Guide Price £975,000
A beautifully renovated four-bedroom home in a prime Newton Ferrers location a short walk from village amenities and the...
Down Thomas, Plymouth, Devon, PL9
5 Bedroom Detached House | Guide Price £950,000
An immaculately presented and substantial 5 bedroom detached former Georgian farmhouse in established private grounds on...
Pillory Hill, Noss Mayo, Plymouth, Devon, PL8
4 Bedroom Detached House | Guide Price £895,000
A spacious four bedroom detached property nestled in the heart of this creekside village with spectacular estuary views...
Manor Bourne, Down Thomas, Plymouth, Devon, PL9
3 Bedroom Detached Bungalow | Guide Price £1,000,000
Occupying an extraordinary position high above Bovisand Bay, with spectaular sea views across the Sound and Breakwater,...
Bridgend, Noss Mayo, Plymouth, Devon, PL8
4 Bedroom Semi-Detached House | Guide Price £1,150,000
An exceptionally picturesque, beautifully presented, semi-detached 4 Bedroom character cottage with far reaching estuary...
Seymour Road, Mannamead, Plymouth, Devon, PL3
6 Bedroom Semi-Detached House | Guide Price £1,150,000
An elegant 6 Bedroom Grade II Listed semi-detached Victorian villa with an abundance of original, fine period features a...
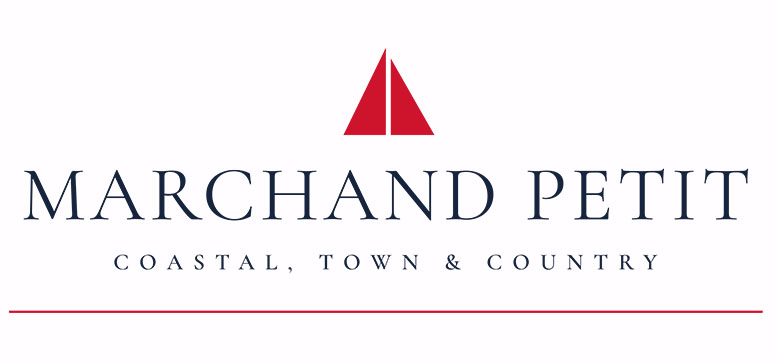
Marchand Petit (Plymouth)
Parsonage Road, Newton Ferrers, Plymouth, Devon, PL8 1AT
How much is your home worth?
Use our short form to request a valuation of your property.
Request a Valuation
