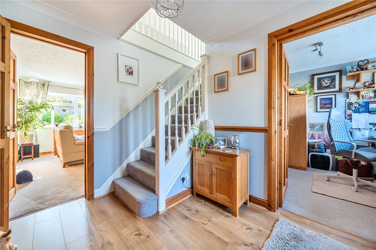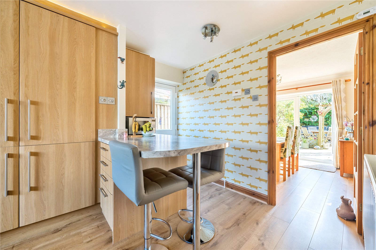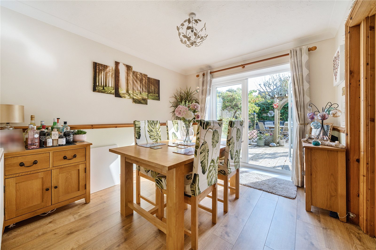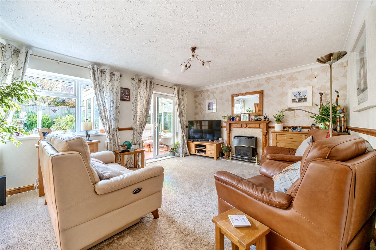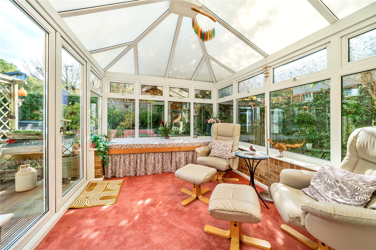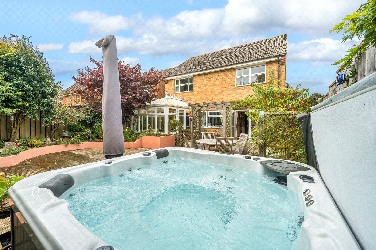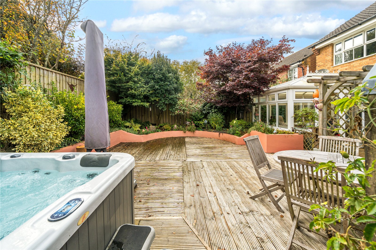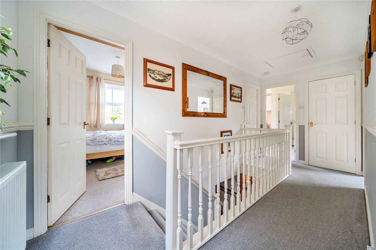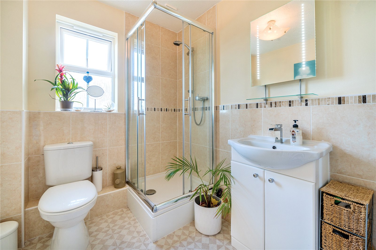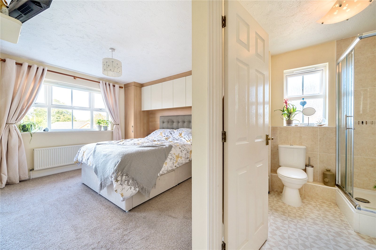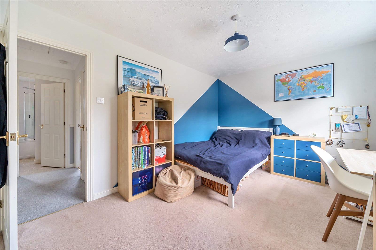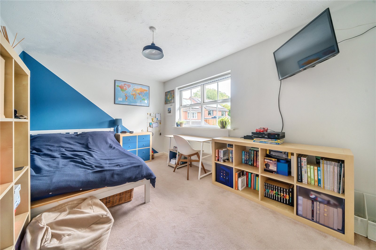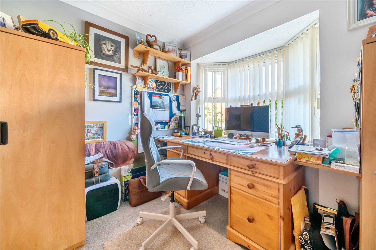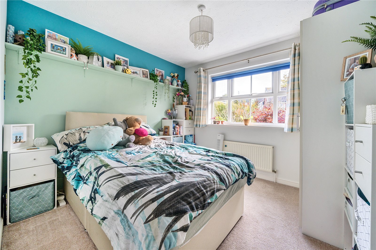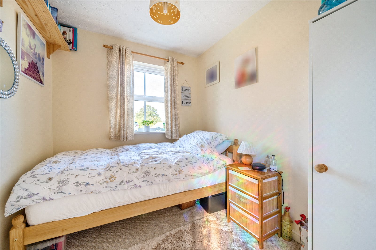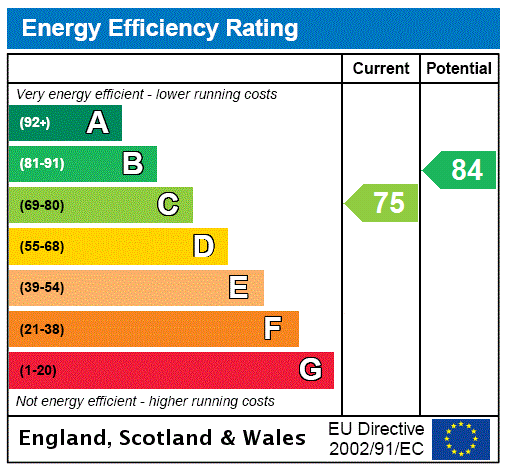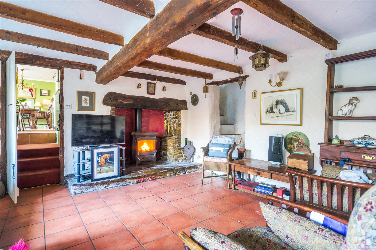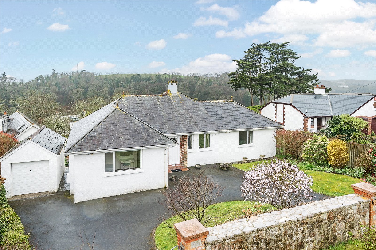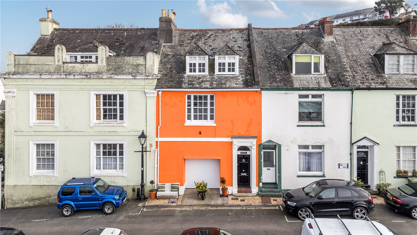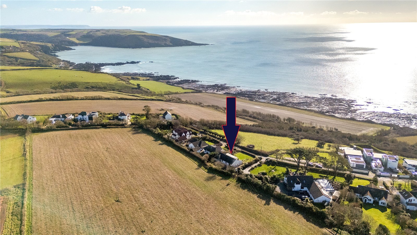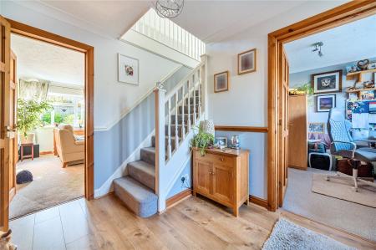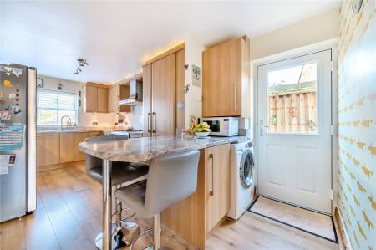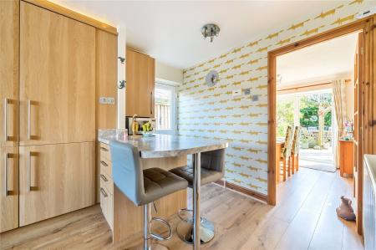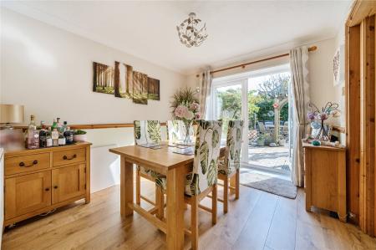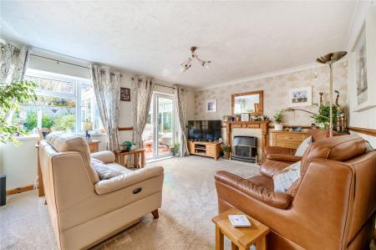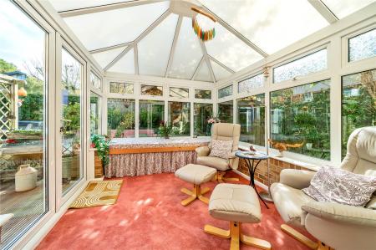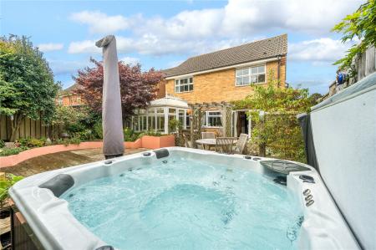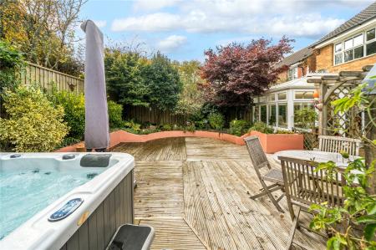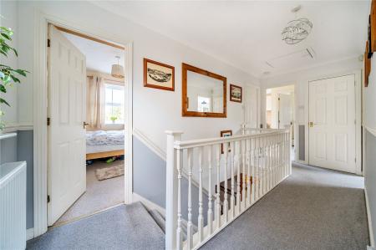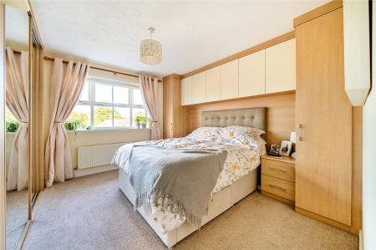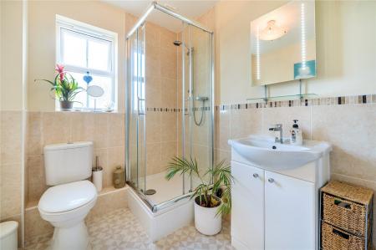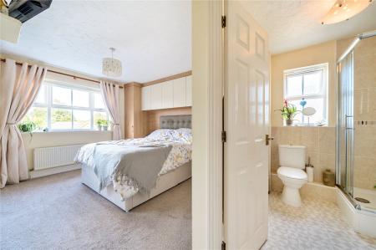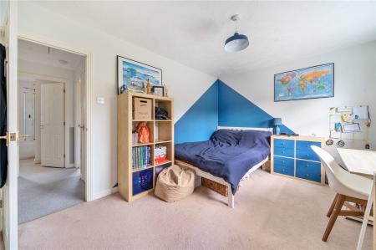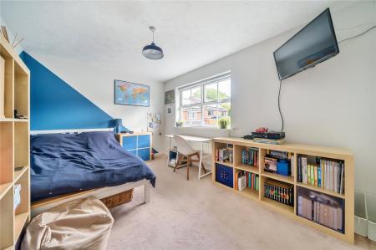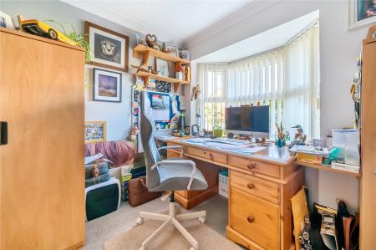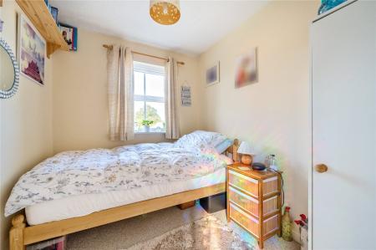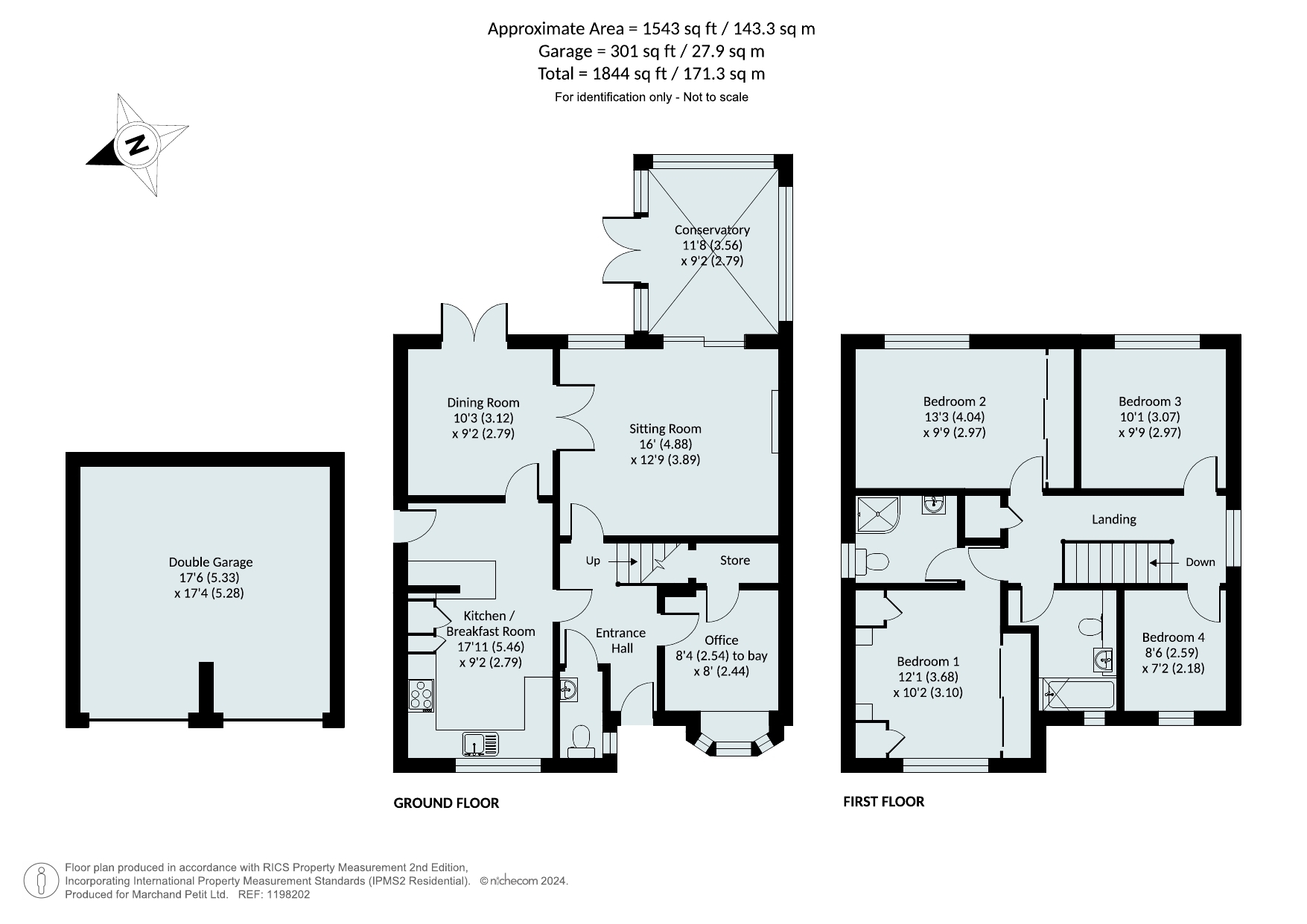- Attractive detached executive style four-bedroom home
- Exclusive location in Elburton
- Superbly presented throughout
- South-easterly facing sunny rear garden
- Private drivewa with ample parking
- Double garage with storage over
- Conservatory
- Downstairs WC
- Study/Home
- Ensuite Principal Bedroom
4 Bedroom Detached House for sale in Plymouth
Attractive detached executive style four-bedroom home in one of the most exclusive locations in Elburton. Superbly presented throughout with south-easterly facing rear garden. Private driveway parking & double garage.
Attractive detached executive style four-bedroom home in one of the most exclusive locations in Elburton. Superbly presented throughout with south-easterly facing rear garden. Private driveway parking & double garage.
From the moment you drive through the impressive entrance to Candish Drive you can see why this is one of the most desirable locations in Elburton. On reaching the front of the property there is a spacious tarmac driveway with ample parking and a double garage. Edged with herbaceous borders, gated entrance to the rear garden, bin storage area. The entrance hall provides a roomy and welcoming arrival to the property. One of the key attractions for this property is how well the accommodation flows between rooms and into the garden. The kitchen/breakfast room is well appointed and enjoys views towards the countryside to the front, with a range of modern contemporary units, integrated dishwasher, recess and plumbing for washing machine, gas boiler and a door to the side garden. From here a door opens into the dining room providing a beautiful through view to the garden, allowing light to flood in via the patio doors and giving easy access to the rear garden for alfresco dining, creating an excellent room for entertaining. This room also opens into the sitting room with a stylish fireplace, fitted with a gas fire. Double doors open into the conservatory which enjoys views over the garden and patio doors to the outside. Also on the ground floor is the study/bedroom 5, an excellent room for those needing to work from home, a downstairs WC completes the ground floor accommodation. The first-floor landing feels spacious due to the gallery-style balustrade, there is an airing cupboard housing the Megaflow hot water cylinder. The principal bedroom enjoys a window to the front elevation providing far-reaching countryside views, built-in wardrobe and nicely appointed ensuite shower room. Three further bedrooms and a modern family bathroom complete the first-floor accommodation. Outside the attractive rear garden has been landscaped for ease-of-maintenance and is laid to decking with raised borders, exceptionally well stocked with shrubs and perennials, garden arch and hot tub. The garden enjoys a south - easterly aspect making it an exceptionally sunny position. The double garage has a pitched roof which provides additional overhead storage. Power and lighting.
In close proximity to the property there are an array of amenities including a well-regarded primary school, post office, cooperative store, bakers and numerous other shops. Regular transport links provide access to Plymstock, the vibrant Plymouth city centre and the South Hams coastline and countryside. Conveniently located to provide ease of access to both Plymouth City Centre, train station and the A38. Located a few miles from the amenities of Plymouth's City Centre, vibrant waterfront and marina areas, historic Barbican and Hoe. The City Centre includes the Drake Circus shopping mall and the large University, while on the periphery there are thriving business areas including a modern Science Park and regional hospital. Closer to the property is the waterfront at Mount Batten, the South West Coast Path, and the unspoilt coastal scenery of the Wembury peninsula.
Services
Mains gas central heating and hot water
Mains Drainage, Electric and Water
uPVC double glazed
Council Tax Band Plymouth City Council – Band F
EPC Rating C
Important Information
- This is a Freehold property.
Property Ref: 60180_HEA240005
Similar Properties
Brixton Torr, Brixton, Plymouth, Devon, PL8
3 Bedroom Detached House | Guide Price £525,000
Charming three-bedroom detached cottage, offering period character, garage, expansive garden, and creek access just step...
Hareston, Yealmpton, Plymouth, Devon, PL8
2 Bedroom Terraced House | Guide Price £525,000
A beautifully presented, light, airy and spacious 2 double bedroom both ensuite barn conversion with landscaped garden a...
Court Road, Newton Ferrers, Plymouth, Devon, PL8
2 Bedroom Detached Bungalow | Guide Price £525,000
Situated on one of the most sought after roads in Newton Ferrers due to its wide and appealing nature. Detached two bedr...
Sea View Drive, Wembury, Plymouth, PL9
3 Bedroom Detached Bungalow | Guide Price £535,000
A superbly renovated and extended bungalow improved over the years to contemporary standards in a highly sought after co...
Boringdon Terrace, Turnchapel, Plymouth, Devon, PL9
3 Bedroom Terraced House | Guide Price £550,000
A remarkable Grade II-listed three-bedroom home, perfectly blending character with contemporary design. The impressive k...
Spring Road, Wembury Point, Plymouth, Devon, PL9
3 Bedroom Detached Bungalow | Guide Price £550,000
Best and Final offers on Wednesday the 5th March at Midday - A rare opportunity to create your own grand designs coastal...

Marchand Petit (Plymouth)
Parsonage Road, Newton Ferrers, Plymouth, Devon, PL8 1AT
How much is your home worth?
Use our short form to request a valuation of your property.
Request a Valuation

