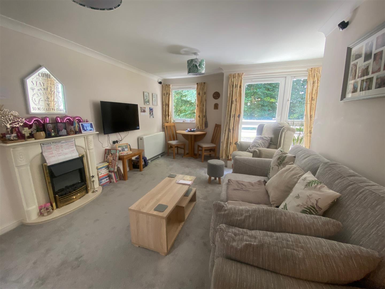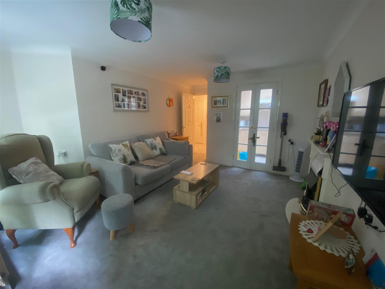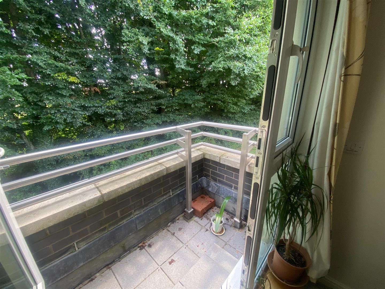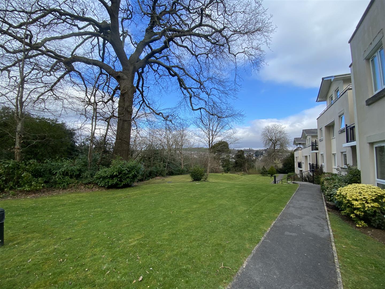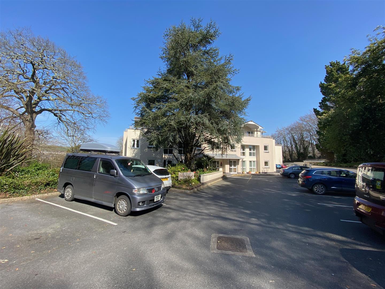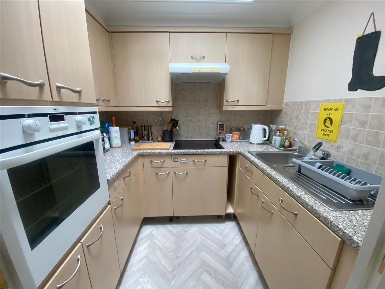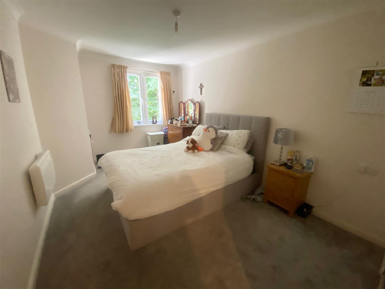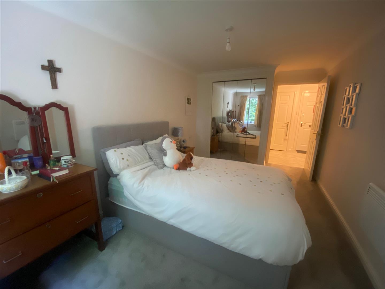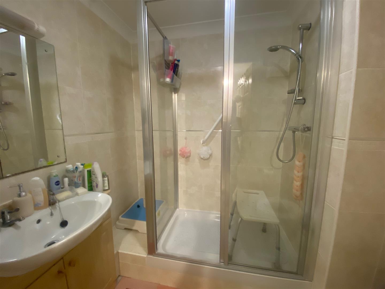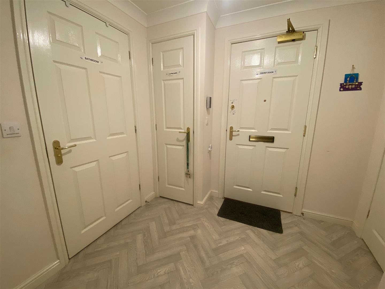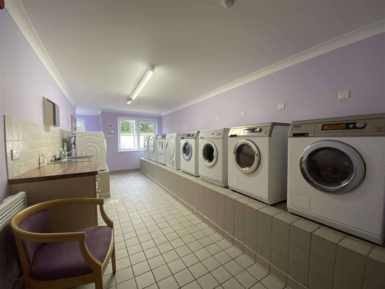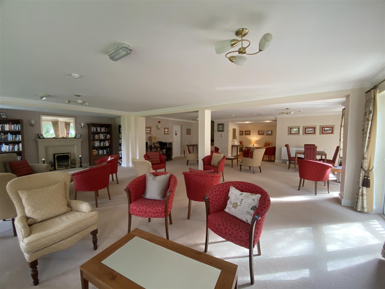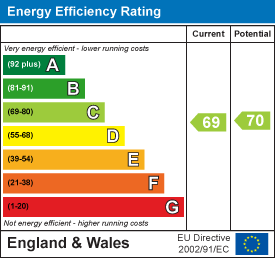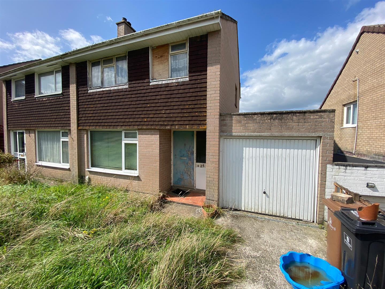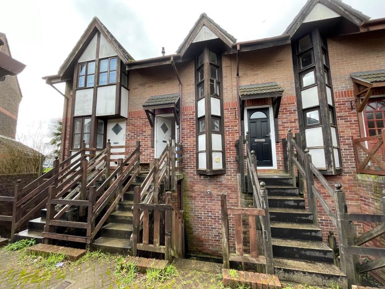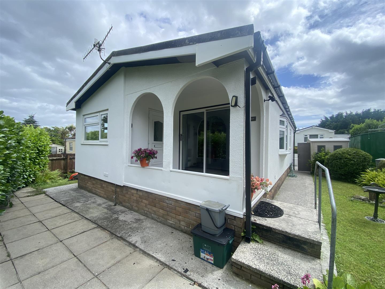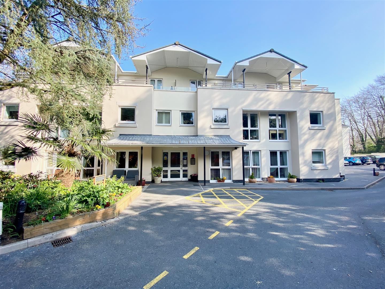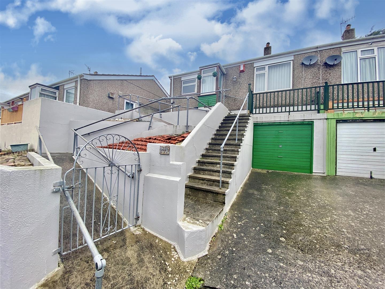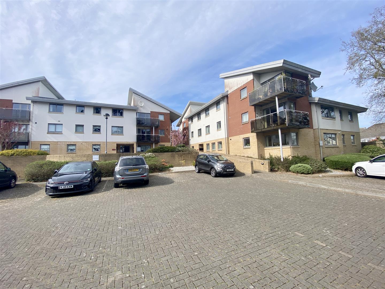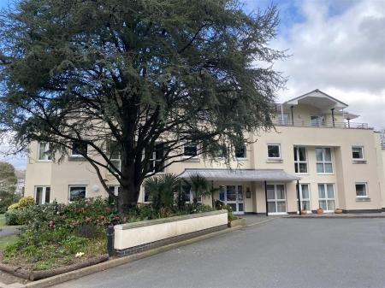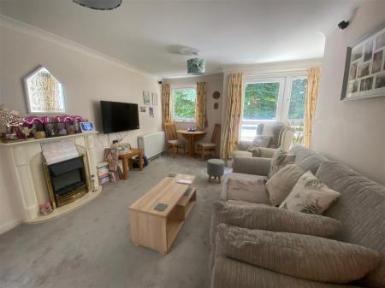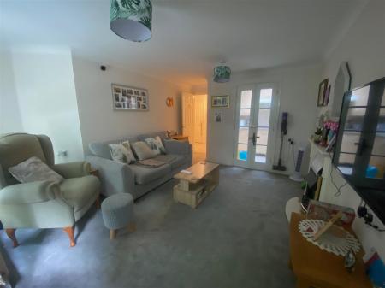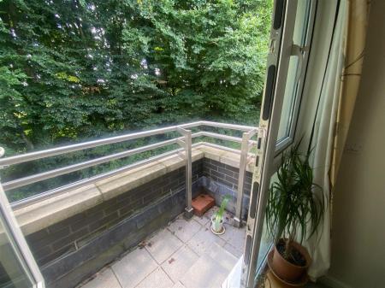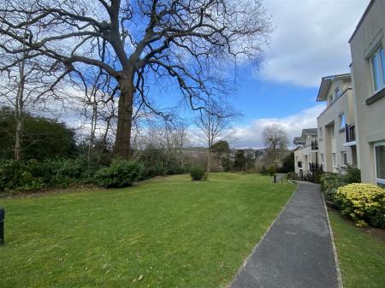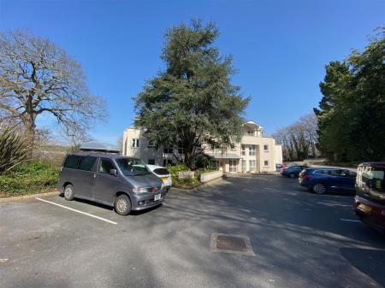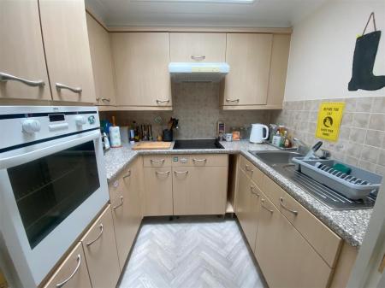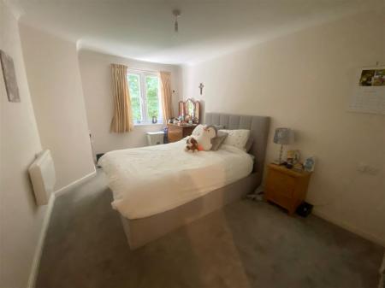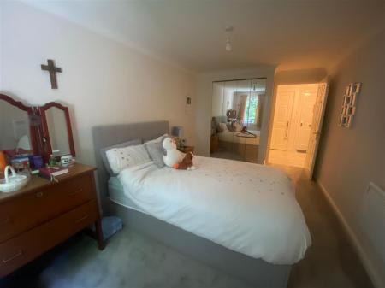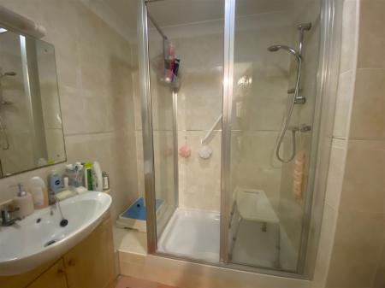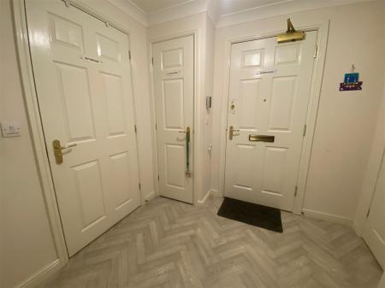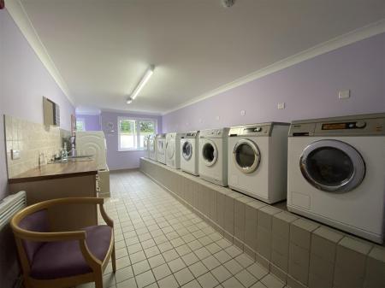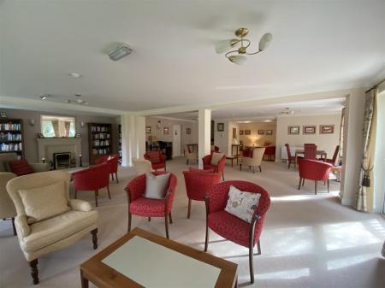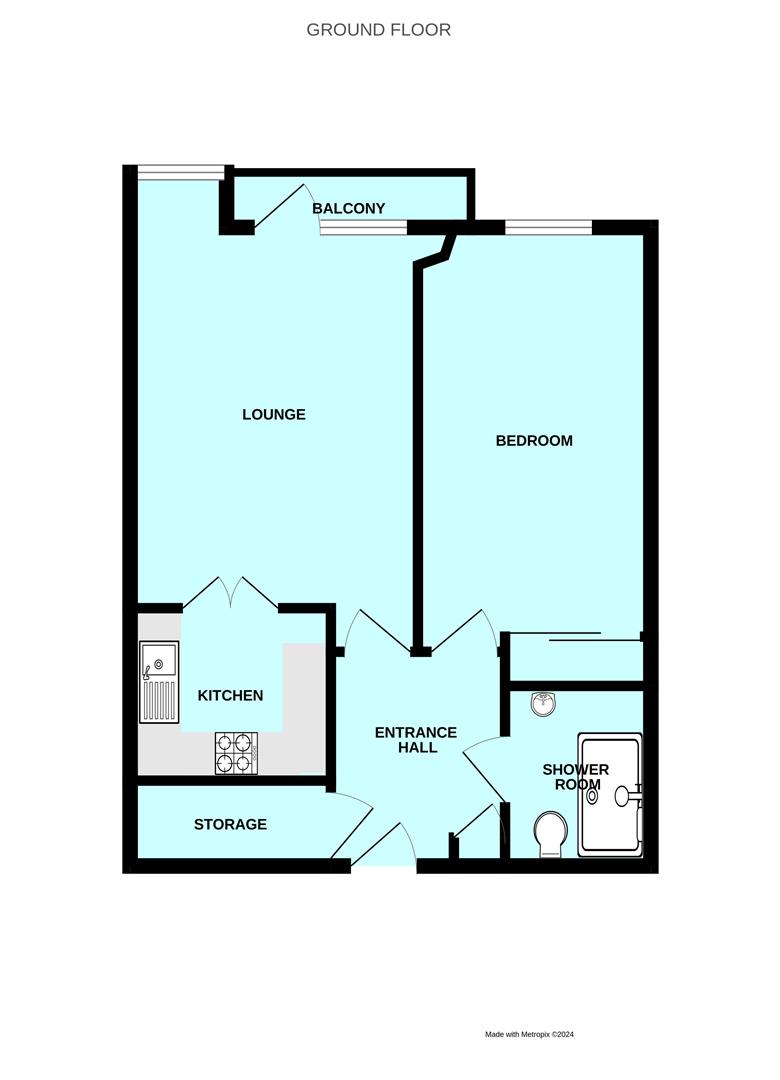- Retirement flat
- Lounge/diner with balcony
- Kitchen
- Shower room
- Double bedroom
- Well-maintained communal gardens
- uPVC double-glazing & electric heating
- Guest suite for friends/family
- Communal laundry
- On-site parking - not allocated
1 Bedroom Retirement Property for sale in Plympton
Delightful top floor retirement flat situated in the delightful Hillside Court, McCarthy & Stone development in Plympton. The accommodation comprises an entrance hall, lounge/diner with balcony, kitchen, bedroom & bathroom. Communal lounge & laundry room. Communal gardens with parking available on a 'first-come first-served' basis. No onward chain.
Hillside Court, Plympton, Plymouth Pl7 2Fr -
Accommodation - Wooden door opening into the entrance hall.
Entrance Hall - 2.110 x 2.350 (6'11" x 7'8") - Newly-fitted parquet-style flooring. Large shelved storage cupboard housing the hot water cylinder. Further storage cupboard housing the consumer unit and electric meters. Doors leading to the lounge, bedroom and shower room.
Lounge - 4.862 x 3.29 (15'11" x 10'9") - Feature electric fireplace with surround. uPVC double-glazed doors providing access to the balcony. uPVC double-glazed window to the rear elevation. Double wooden doors with obscured inset panels, providing access into the kitchen.
Kitchen - 1.591 x 2.266 (5'2" x 7'5") - Fitted with a matching range of base and wall-mounted units incorporating roll-edged laminate work surfaces with inset AEG electric hob and extraction over, inset stainless-steel sink and drainer and mixer tap. Integrated AEG oven. Skylight providing natural light throughout the kitchen.
Bedroom - 4.861 x 2.756 (15'11" x 9'0") - Range of built-in wardrobes with glass concertina-style doors. Newly-fitted carpet. uPVC double-glazed window to the rear elevation.
Shower Room - 2.093 x 1.707 (6'10" x 5'7") - Shower cubicle with mains-fed shower, vanity-style sink unit and a close-coupled wc. Electric heated towel rail. Newly-fitted parquet-style flooring. Tiled walls. Dimplex wall heater. Extractor fan.
Communal Facilities - The gardens are beautifully maintained and circumnavigate the entire building with an array of mature trees, shrubs, plants & fantastic lawned areas with places to sit & enjoy the surroundings. Parking is available on site on a 'first come, first served' basis.
Hillside Court Development - Hillside Court is one of the most sought after McCarthy & Stone developments in Plymouth, with an on-site house manager and secure entry system. Panic buttons are available which alert the in-house manager and there is an out-of-hours care line for any emergencies.
Hillside Court Lease Information - 125 years from 1 November 2007
Annual rent �425 (1 bed)
Annual current Service Charge (2023/24) �3,043.36
Council Tax - Plymouth City Council
Council Tax Band: B
Services - The property is connected to mains electricity, water and drainage.
Property Ref: 11002701_33326298
Similar Properties
3 Bedroom Semi-Detached House | £149,950
UNFORTUNATELY DUE TO HIGH DEMAND WE ARE NO LONGER BOOKING VIEWINGS Nestled away in a quiet cu-de-sac is this spacious ho...
2 Bedroom Terraced House | £140,000
Situated in a cul-de-sac position this mid-terraced property is split into two self contained apartments and is currentl...
2 Bedroom Mobile Home | £140,000
This detached Park Home is situated in Battisford Park. The property briefly comprises lounge, dining room, kitchen, two...
1 Bedroom Retirement Property | £160,000
Bright, spacious 2nd floor retirement apartment in the popular Hillside Court complex, briefly comprising an entrance ha...
2 Bedroom Semi-Detached Bungalow | £170,000
In need of modernisation throughout & being offered with no onward chain is this semi-detached bungalow, in a central lo...
2 Bedroom Apartment | £170,000
Ground floor apartment, situated in a quiet purpose-built development within the heart of Woodford, with accommodation b...

Julian Marks Estate Agents (Plympton)
Plympton, Plymouth, PL7 2AA
How much is your home worth?
Use our short form to request a valuation of your property.
Request a Valuation

