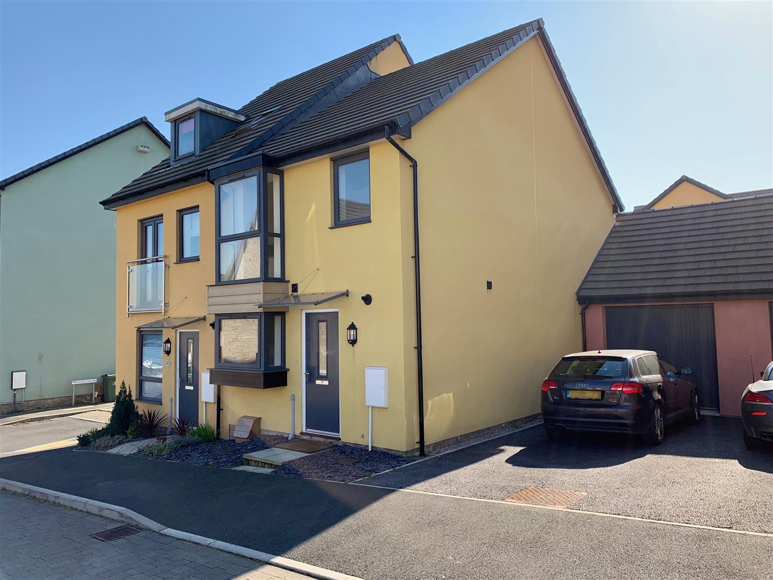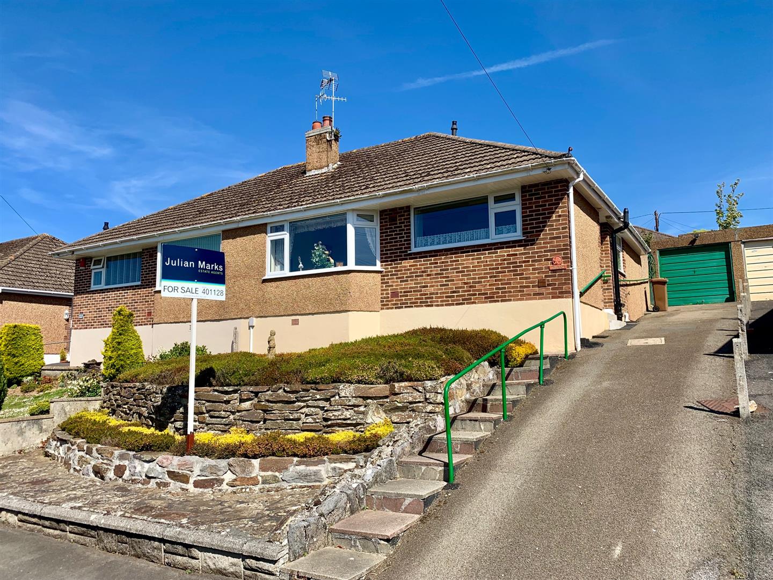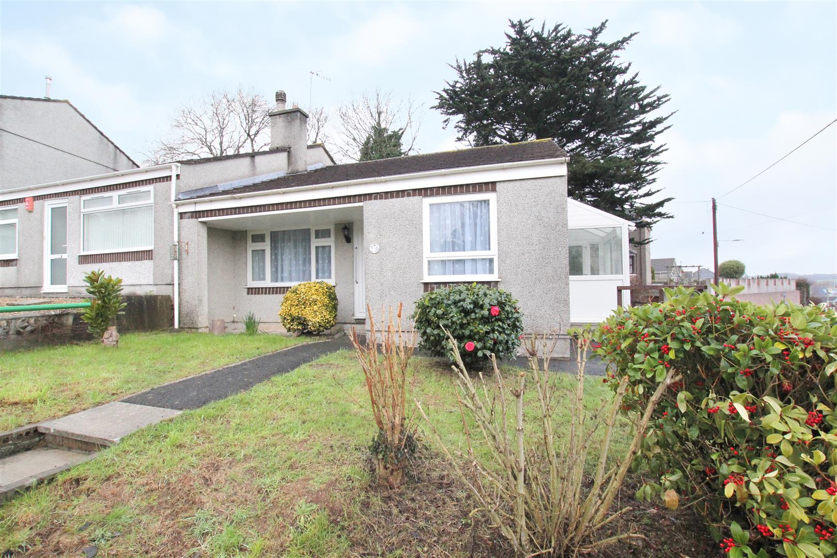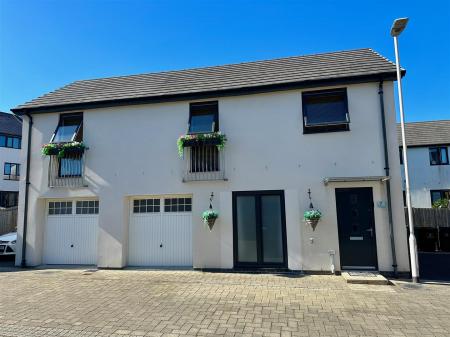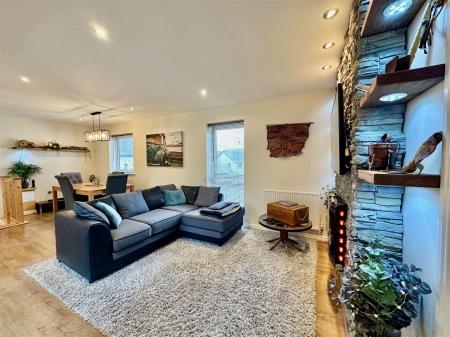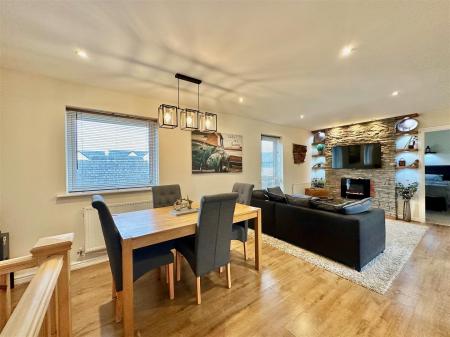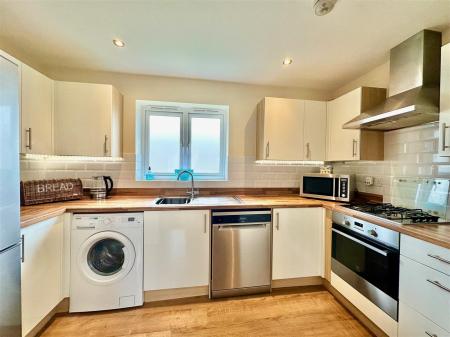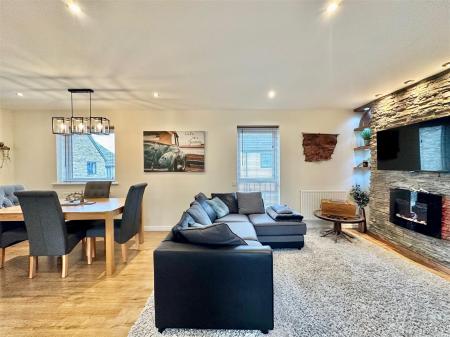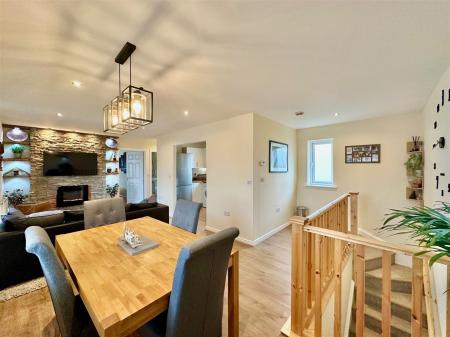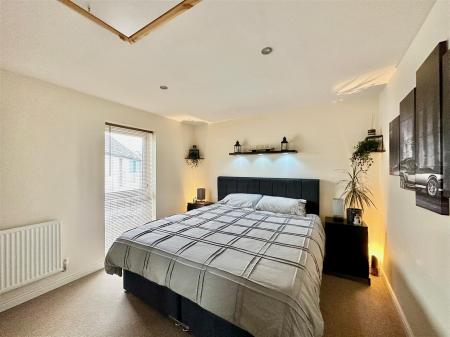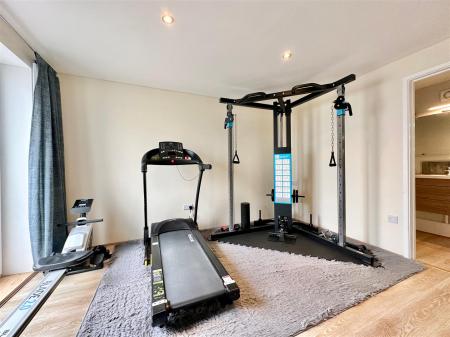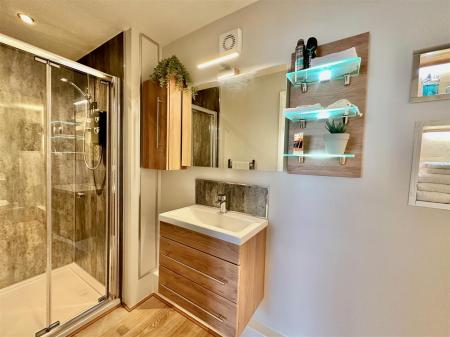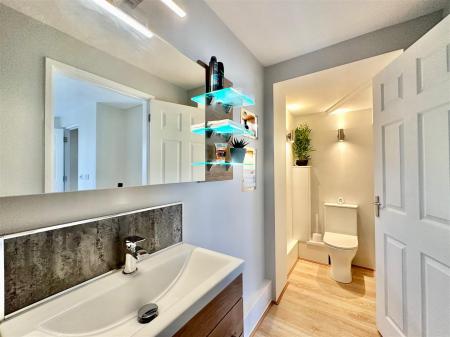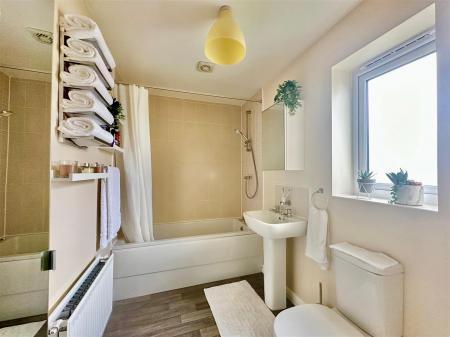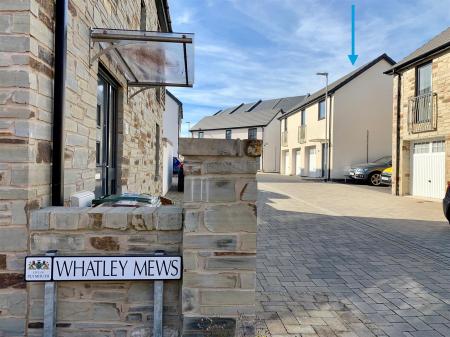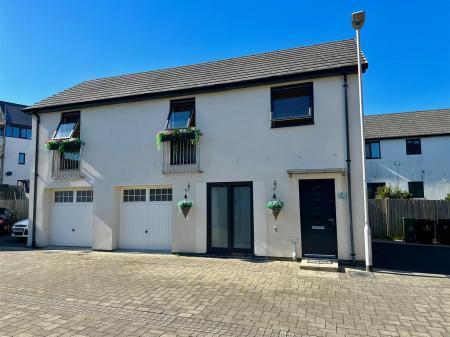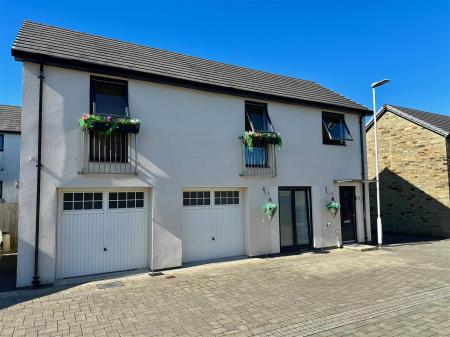- Detached freehold coach house
- Entrance hall
- Beautiful open-plan living room with adjacent kitchen
- 2 double bedrooms
- Family bathroom
- Ensuite shower room
- Double-glazing
- Central heating
- No onward chain
2 Bedroom House for sale in Plymstock
Incredible detached freehold coach house which is beautifully-presented throughout. The accommodation comprises an open-plan living room, adjacent kitchen, 2 double bedrooms, family bathroom & ensuite shower room. Double-glazing & central heating. No onward chain.
Whatley Mews, Saltram Meadow, Pl9 7Fx -
Accommodation - Front door opening into the entrance hall.
Entrance Hall - 2.18m x 1.32m (7'2 x 4'4) - Staircase ascending to the first floor. Doorway opening into bedroom two.
Bedroom Two - 3.71m x 3.23m at widest point (12'2 x 10'7 at wide - This was originally the garage but has been properly converted into a double bedroom and is currently used as a gym. Wet under-floor heating. French windows to the front elevation. Doorway opening into the ensuite shower room.
Ensuite Shower Room - 4.45m x 1.19m (14'7 x 3'11) - Comprising an enclosed shower with fitted shower system, wall-mounted basin with drawer storage beneath and wc. Open-plan under-stairs storage area. Wall-mounted mirror with lighting and shelving unit to the side with illuminated glass shelves. Illuminated alcoves. Wall-mounted storage cupboard.
Open-Plan Living Room - 6.88m x 5.11m at widest point (22'7 x 16'9 at wide - An open-plan 'L-shaped' room which is dual aspect with windows with fitted blinds to the front elevation and an obscured window to the rear elevation. Inset ceiling spotlights. Feature stone-built chimney breast with shelving either side. Wall-mounted glass-front flame-effect electric fire. Recessed cupboard with shelf.
Kitchen - 3.58m x 1.93m (11'9 x 6'4) - Fitted with a range of base and wall-mounted cabinets with matching fascias, work surfaces and tiled splash-backs. Stainless-steel single drainer sink unit. Built-in oven with 4-ring gas burner hob with a cooker hood above. Space for free-standing fridge-freezer. Space for washing machine and dishwasher. Concealed under-unit work top lighting. Inset ceiling spotlights. Obscured window to the rear elevation.
Bedroom One - 3.63m x 3.28m (11'11 x 10'9) - A generous double bedroom with a window with fitted blind to the front elevation. Inset ceiling spotlights. Pull-down loft hatch with folding wooden ladder. The loft has lighting and boarding providing plenty of storage space.
Bathroom - 3.63m x 1.70m (11'11 x 5'7) - Fitted with a bath with a shower system over, wc and pedestal basin. Floor-mounted mirror-fronted cabinet. Bathroom cabinet with mirror door. Chrome towel storage rail and towel rail. Built-in boiler cupboard housing the Ideal Logic gas boiler. Partly-tiled walls. Obscured window to the rear elevation.
Council Tax - Plymouth City Council
Council tax band B
Services - The property is connected to all the mains services: gas, electricity, water and drainage.
Important information
This is not a Shared Ownership Property
Property Ref: 11002660_33314491
Similar Properties
2 Bedroom Semi-Detached House | Guide Price £215,000
Linked semi-detached property in a superb location close to, & with views of, Hooe Lake comprising lounge/dining room, k...
2 Bedroom Semi-Detached Bungalow | £215,000
Beautifully-presented semi-detached bungalow in a sought after position, with extended accommodation briefly comprising...
2 Bedroom Terraced Bungalow | £210,000
Superbly-presented holiday chalet in an incredible position enjoying uninterrupted panoramic sea and coastline views inc...
Garden Park Close, Elburton, Plymouth
3 Bedroom Semi-Detached Bungalow | £220,000
Semi-detached bungalow in the popular village of Elburton with 2/3 bedroom accommodation recently re-decorated & carpete...
3 Bedroom End of Terrace House | £220,000
Spend time in viewing this refurbished end-terraced property offering unique accommodation laid out over 3 levels. The a...
3 Bedroom Terraced House | £225,000
An excellent opportunity to acquire this mid-terraced cottage set within the heart of Brixton with accommodation arrange...

Julian Marks Estate Agents (Plymstock)
2 The Broadway, Plymstock, Plymstock, Devon, PL9 7AW
How much is your home worth?
Use our short form to request a valuation of your property.
Request a Valuation















