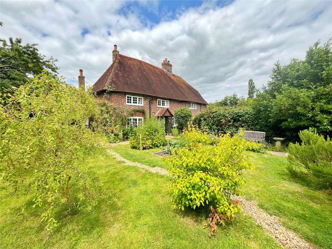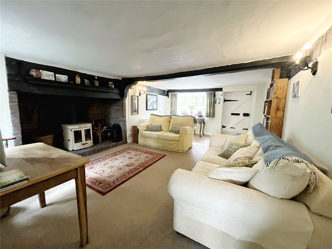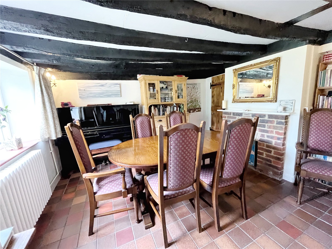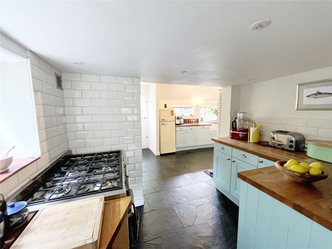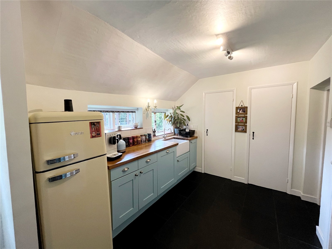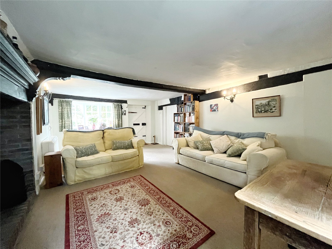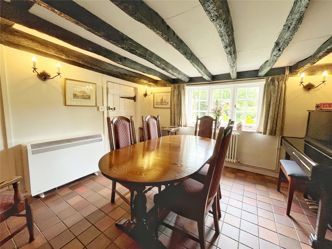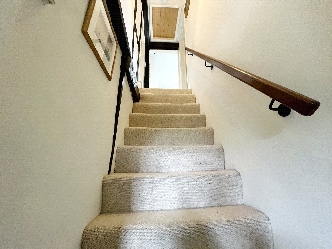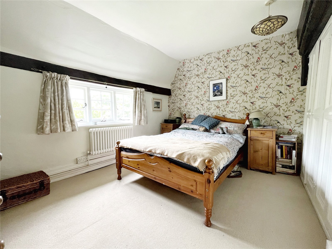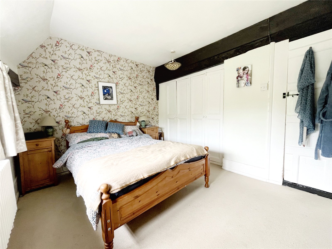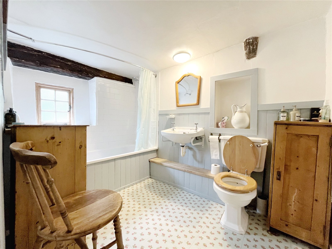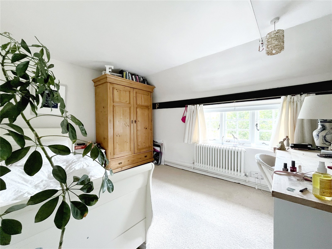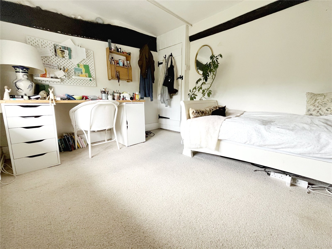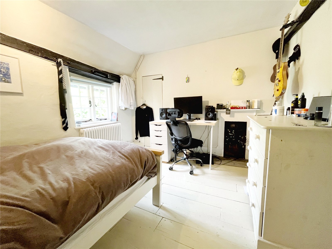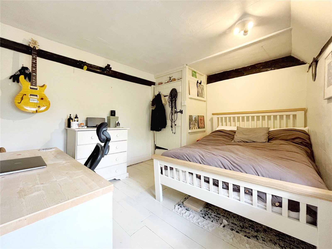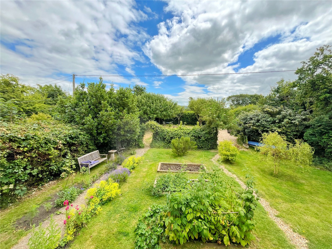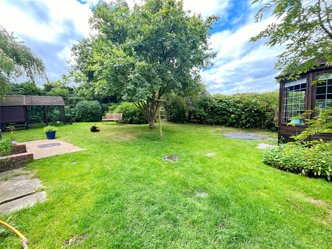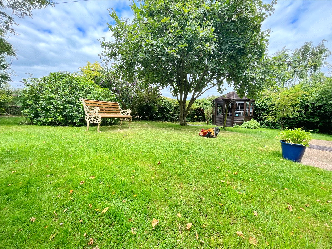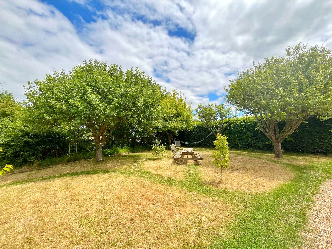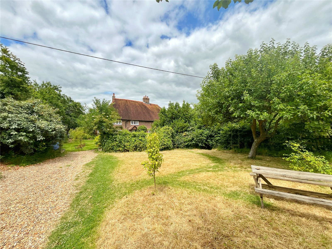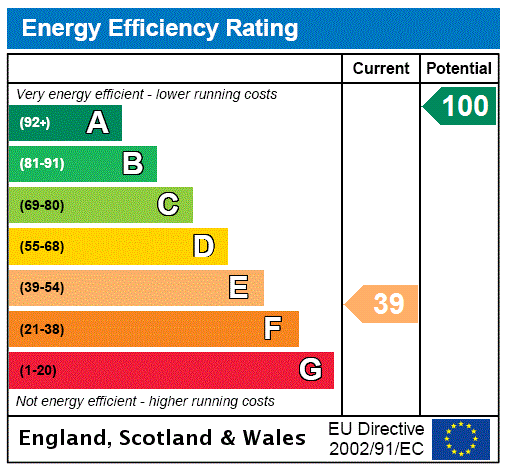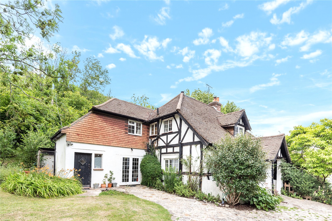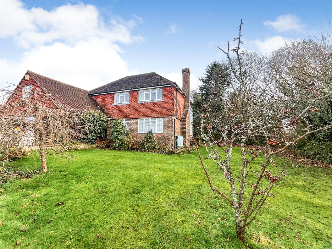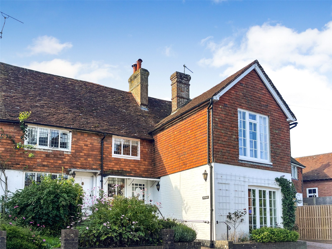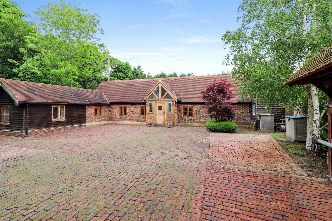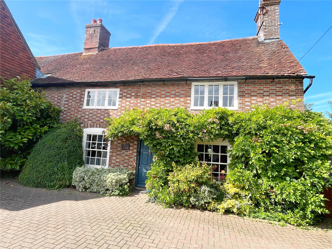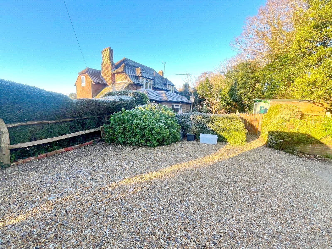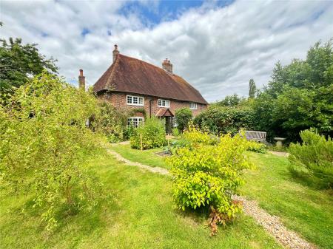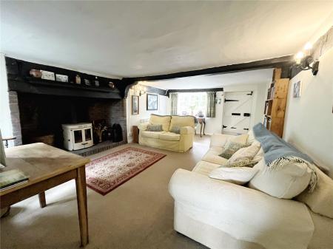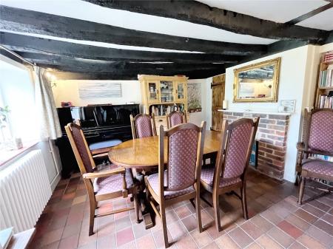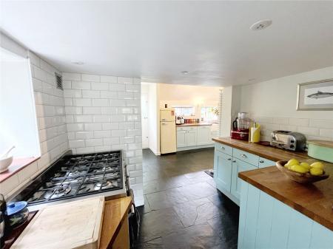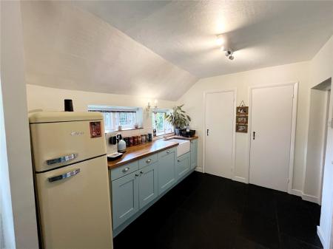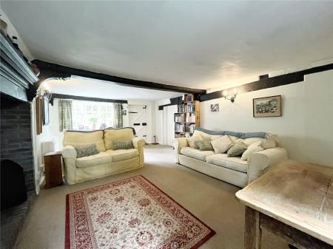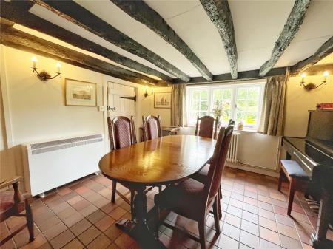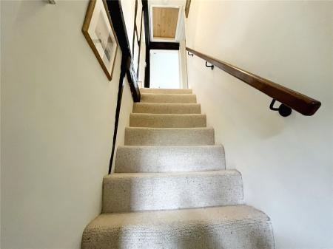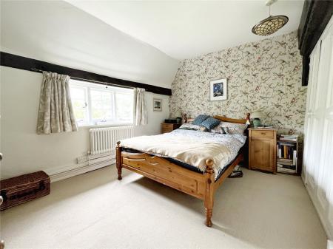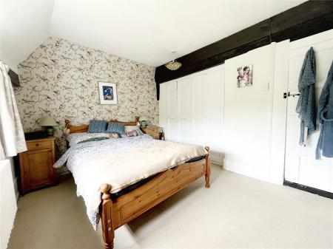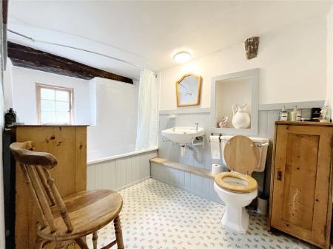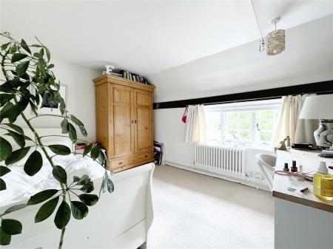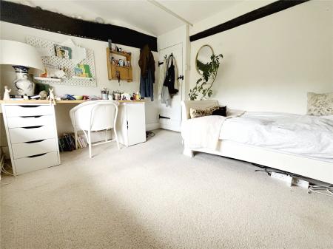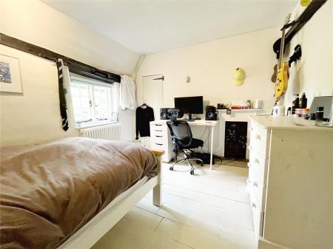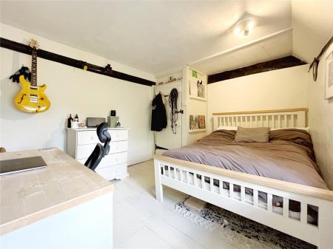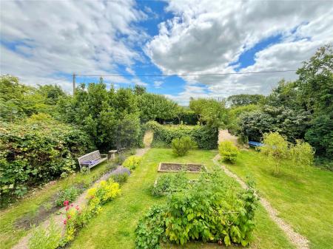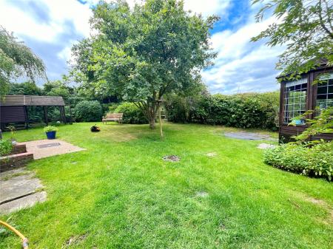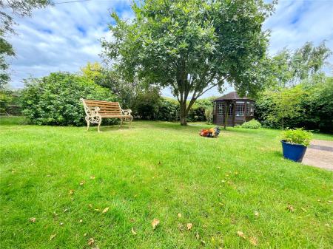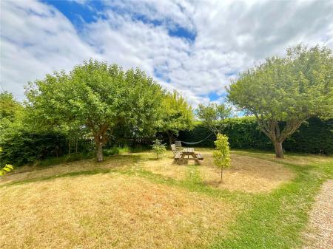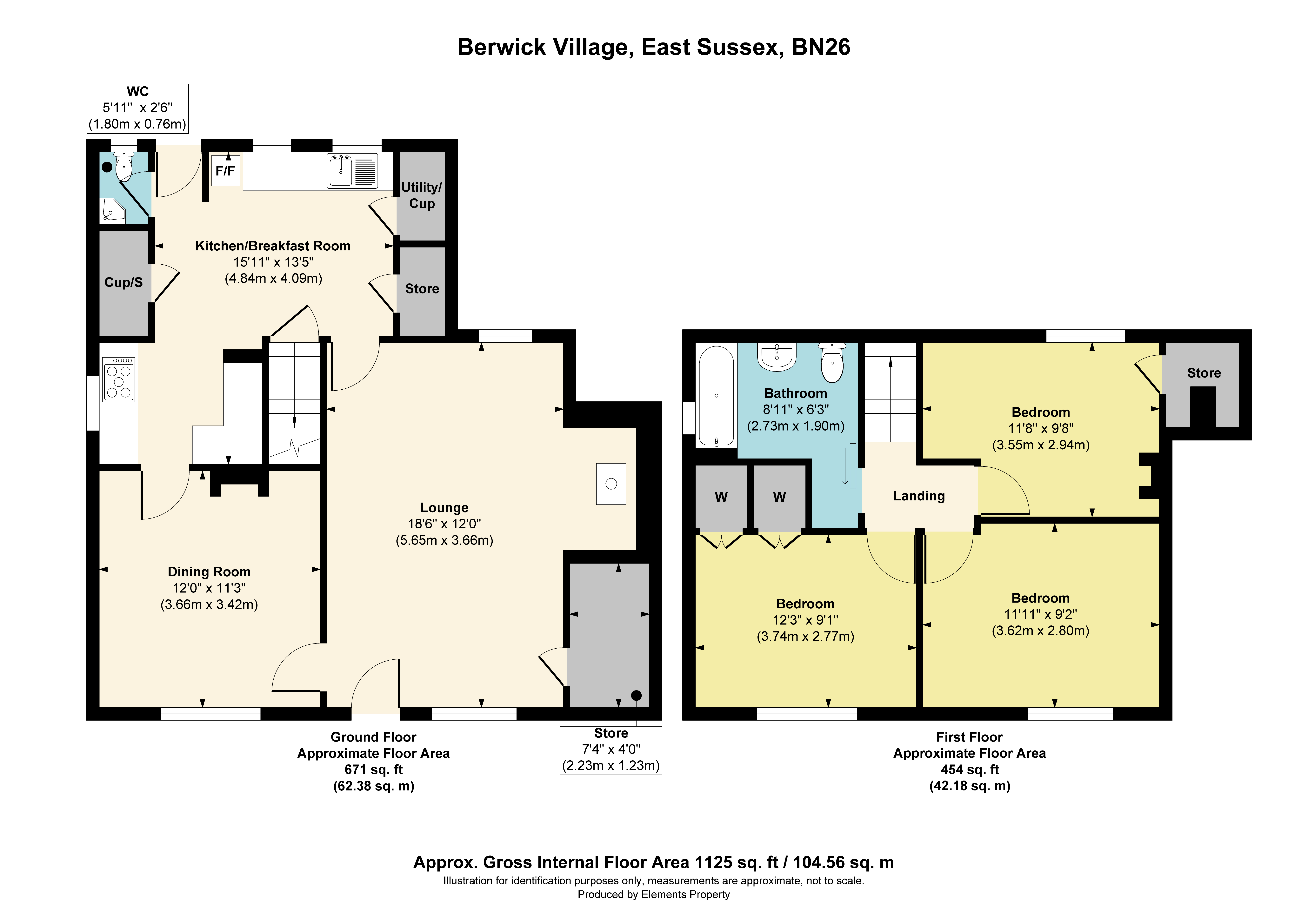3 Bedroom Semi-Detached House for sale in Polegate
GUIDE PRICE £720,000
• A beautiful and generously proportioned character semi-detached 3 double bedroom cottage
• Large front and rear idyllic cottage gardens overlooking adjoining countryside
• Stunning rural views all the way to the South Downs
• A Grade II Listed picturesque cottage that has been tastefully upgraded and improved
• Double aspect sitting room with large inglenook fireplace with fitted wood burner
• Formal dining room
• Generous sized kitchen / breakfast room
• Cloakroom
• Potential subject to planning to build a detached double sized carport
• Excellent travel links
DESCRIPTION: A very rare chance to purchase an upgraded and improved semi-detached period character three double bedroom cottage, with generous sized front and rear gardens.
The property has the benefit also of a well-proportioned sitting room with an inglenook fireplace, a separate dining room, as well as a large kitchen / breakfast room and a downstairs cloakroom.
The first floor accommodation comprises of three double bedrooms and a large family bathroom / shower room.
Throughout most of the house, there are numerous exposed character beams and from upstairs views over the large cottage gardens to the farmland beyond and the South Downs.
Outside, the property has large, mature gardens with marvellous potential for a detached double car port to be created, subject to planning, as well as already benefitting from a detached shed and log store. In addition, in the rear garden, there is already a detached summer house positioned to enjoy the idyllic setting.
LOCATION: Situated along a quiet, no through country lane within easy walking distance of the Cricketers Pub, historic church - famous for its Bloomsbury paintings - and beautiful adjoining countryside, this charming character rural three double bedroomed cottage is also within circa 20 minute walk of the Berwick mainline station for London and Brighton, making this property perfect for city commuting.
Located within the South Downs National Park, the house is close to the South Downs Way and the new designated cycle track which runs from Brighton to Eastbourne, connecting with the Cuckoo Trail at Polegate.
The towns of Lewes and Eastbourne are also within convenient driving distance, where extensive shopping and leisure facilities can be found.
The South Downs National Park and numerous historical locations can be reached and enjoyed nearby, including Charleston (home of the Bloomsbury set), Glyndebourne Opera House and Pevensey Castle. In addition, Middle Farm and Drusilla’s are only a short drive away, as well as the beautiful village of Alfriston.
Depending upon educational needs, there is a variety of reputable educational institutions to choose from, including Bede’s, Lewes Old Grammar School and Eastbourne College to name but a few.
ACCOMMODATION: From the outside pathway leading to the front character door with a pitched and tiled storm porch, you are able to enter a generous sized open plan reception area and sitting room.
SITTING ROOM: A large double aspect room with a splendid feature inglenook fireplace with a brick hearth and fitted wood burner, which can provide back-up hot water and central heating. There is an oak bressummer beam over the stove and a door to walk in storage / drying room, further exposed beams to both walls and ceiling, doors leading to the kitchen / breakfast room and separate dining room, windows with delightful aspect over the large front cottage gardens, further windows overlooking the rear cottage gardens.
DINING ROOM: Approached by a painted wooden cottage door from the sitting room, as well as from the kitchen / breakfast room. This room has a quarry tiled floor, feature brick fireplace, attractive beamed ceiling, radiator, heater, window with delightful aspect over the attractive front cottage gardens.
KITCHEN / BREAKFAST ROOM: Approached from the dining room, the sitting room and also from the rear garden. Comprising of an elegant slate floor with electric underheating, range of modern Shaker style base units with wooden work surfaces over, fitted butlers sink with chrome mixer tap, dishwasher, tiled surrounds, gas cooker range, radiator, spotlights, fitted storage cupboards, walk-in cupboard with shelves and space for washing machine and tumble dryer, downlighting, space for fridge freezer, window with aspect to rear gardens, windows with aspect to side gardens, door to cloakroom, door to concealed staircase to first floor accommodation.
CLOAKROOM: Comprising of a W.C., wash basin with chrome taps with tiled splash back, slate floor, window.
FIRST FLOOR ACCOMMODATION: Stairs leading from the kitchen / breakfast room, to first floor landing.
FIRST FLOOR LANDING: With beams to ceiling and walls, hatch to roof storage, radiator, doors leading off to bedrooms 1, 2 and 3, as well as a family bathroom / shower room.
BEDROOM ONE: A double sized room with radiator, fitted wardrobes, exposed character beams, window with beautiful views to the large front cottage gardens and beyond to Windover Hill.
BEDROOM TWO: A double sized room with wooden floors, walk-in storage cupboard, feature fireplace, exposed beams to ceiling, and walls, radiator, window with aspect to rear garden and attractive views beyond to farmland and glimpse of South Downs.
BEDROOM THREE: A double sized room with exposed beams to ceiling, radiator, windows with aspect over the front gardens with views beyond to Windover Hill.
FAMILY BATHROOM / SHOWER ROOM: Comprising of a panelled bath with shower system, tiled surrounds, wash basin with chrome taps, W.C., cottage style panelled walls, chrome radiator, window.
OUTSIDE: This absolutely stunningly beautiful character Grade II listed three double bedroom cottage benefits from both large front and rear cottage gardens. To the front garden there is an extensive driveway for parking a number of vehicles. There is already a detached workshop, a log store and potential for the construction of a detached double carport.
FRONT GARDEN: Comprising of level lawns with mature hedging to boundaries to all sides, charming flower boarders, a vegetable patch and a number of fruit trees including apple, cherry, pear and quince. A pathway leads to the front and side of the property.
REAR GARDEN: With an attractive summer house with power and also a storage shed, lawns, sun terrace and mature hedging and specimen trees, as well as a variety of shrubs.
AGENTS NOTE: Please note that these details have been prepared as a general guide and do not form part of a contract. We have not carried out a detailed survey, nor tested the services, appliances and specific fittings. Room sizes are approximate and should not be relied upon. Any verbal statements or information given about this property, again, should not be relied on and should not form part of a contract or agreement to purchase.
COUNCIL TAX BAND: E
EPC: E
VIEWINGS STRICTLY BY APPOINTMENT WITH NEVILLE AND NEVILLE
Important Information
- This is a Freehold property.
- EPC Rating is E
Property Ref: FAN_FAN240057
Similar Properties
5 Bedroom Detached House | Asking Price £715,000
Sought after location, four bedroom detached house plus one bedroom self contained annexe - home and income opportunity.
4 Bedroom Detached House | Guide Price £700,000
GUIDE PRICE £700,000 to £750,000
4 Bedroom End of Terrace House | Guide Price £700,000
GUIDE PRICE £700,000 TO £720,000
3 Bedroom Detached Bungalow | Asking Price £725,000
GUIDE PRICE: £699,995-£750,000
4 Bedroom Semi-Detached House | Guide Price £729,950
GUIDE PRICE £729,950

Neville & Neville (Hailsham)
Cowbeech, Hailsham, East Sussex, BN27 4JL
How much is your home worth?
Use our short form to request a valuation of your property.
Request a Valuation
