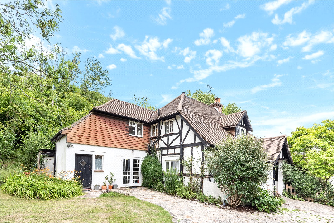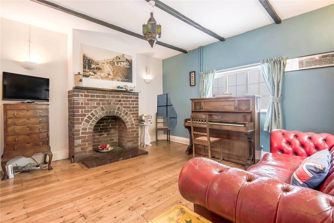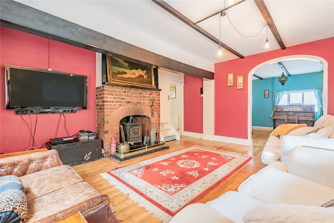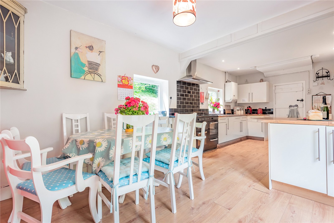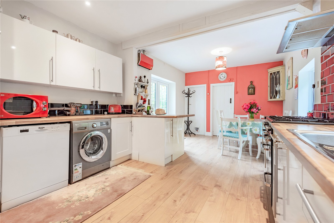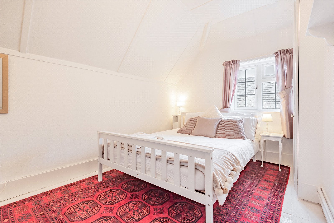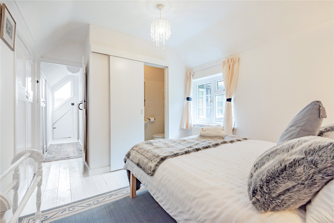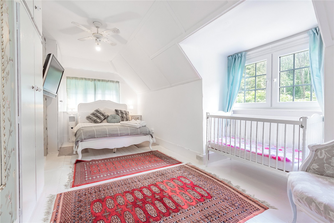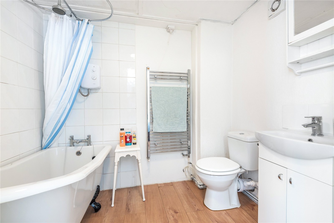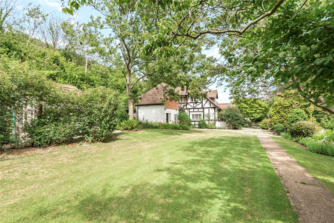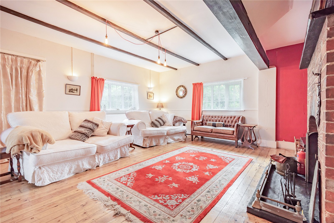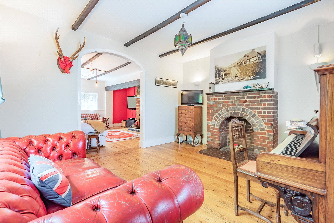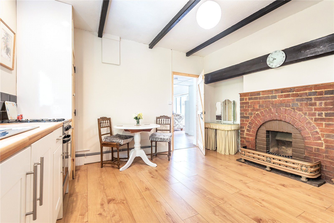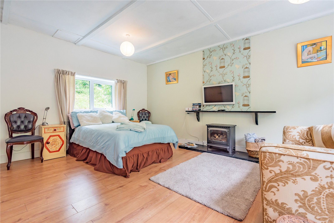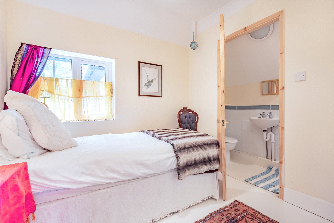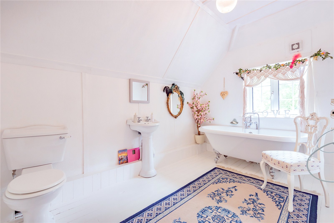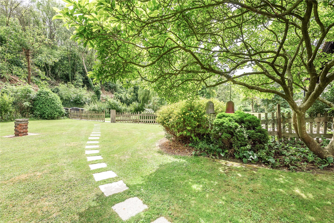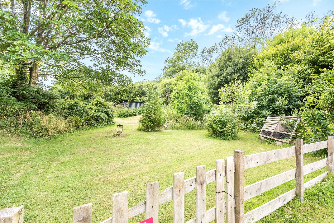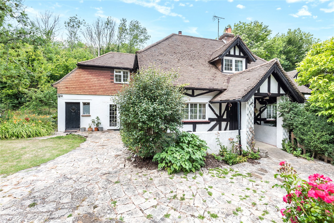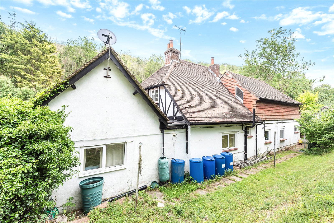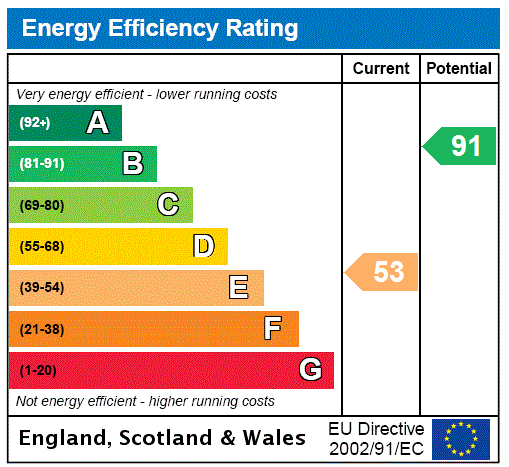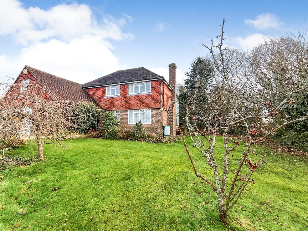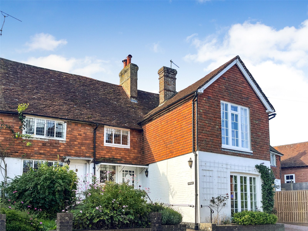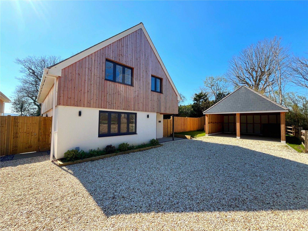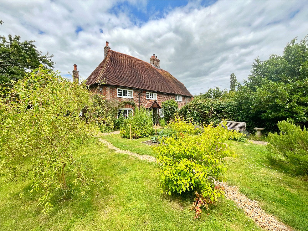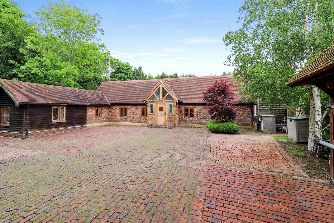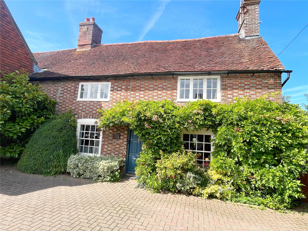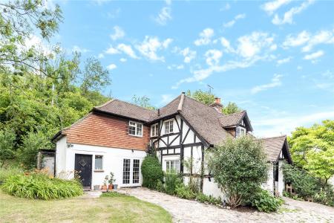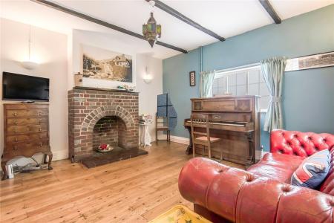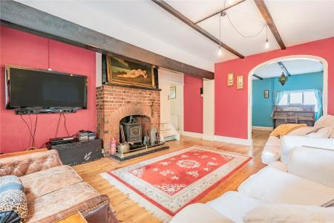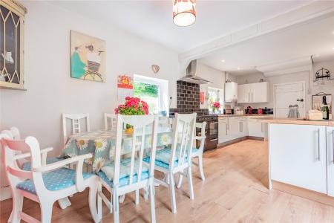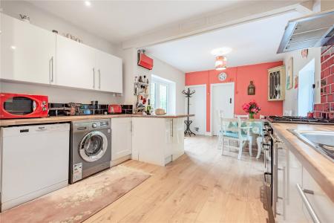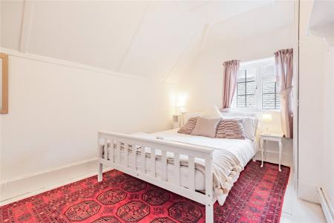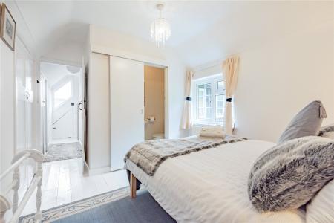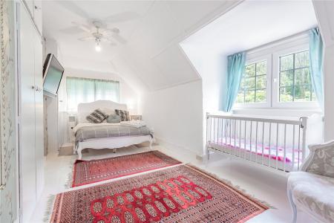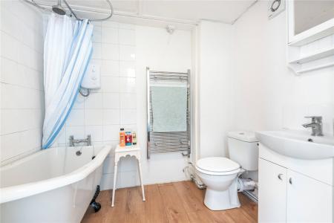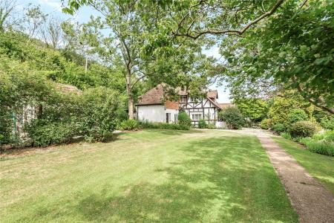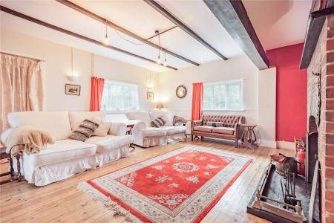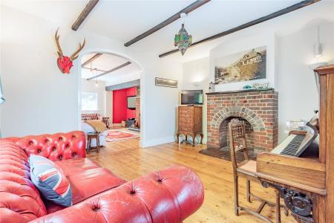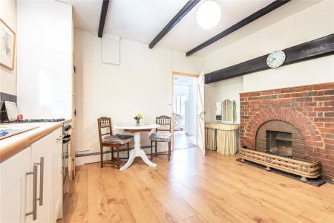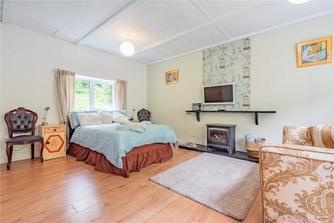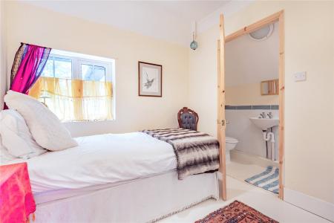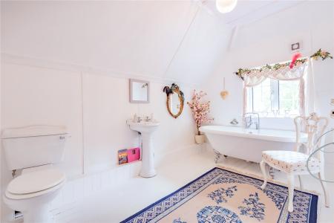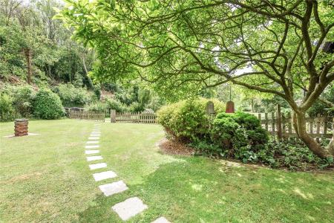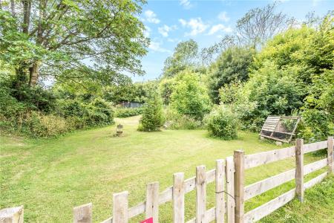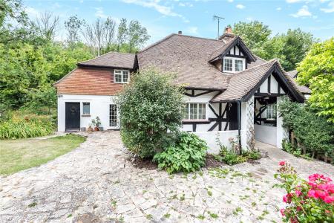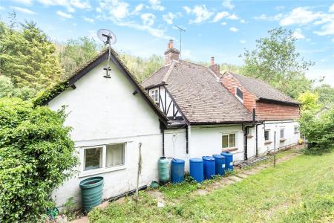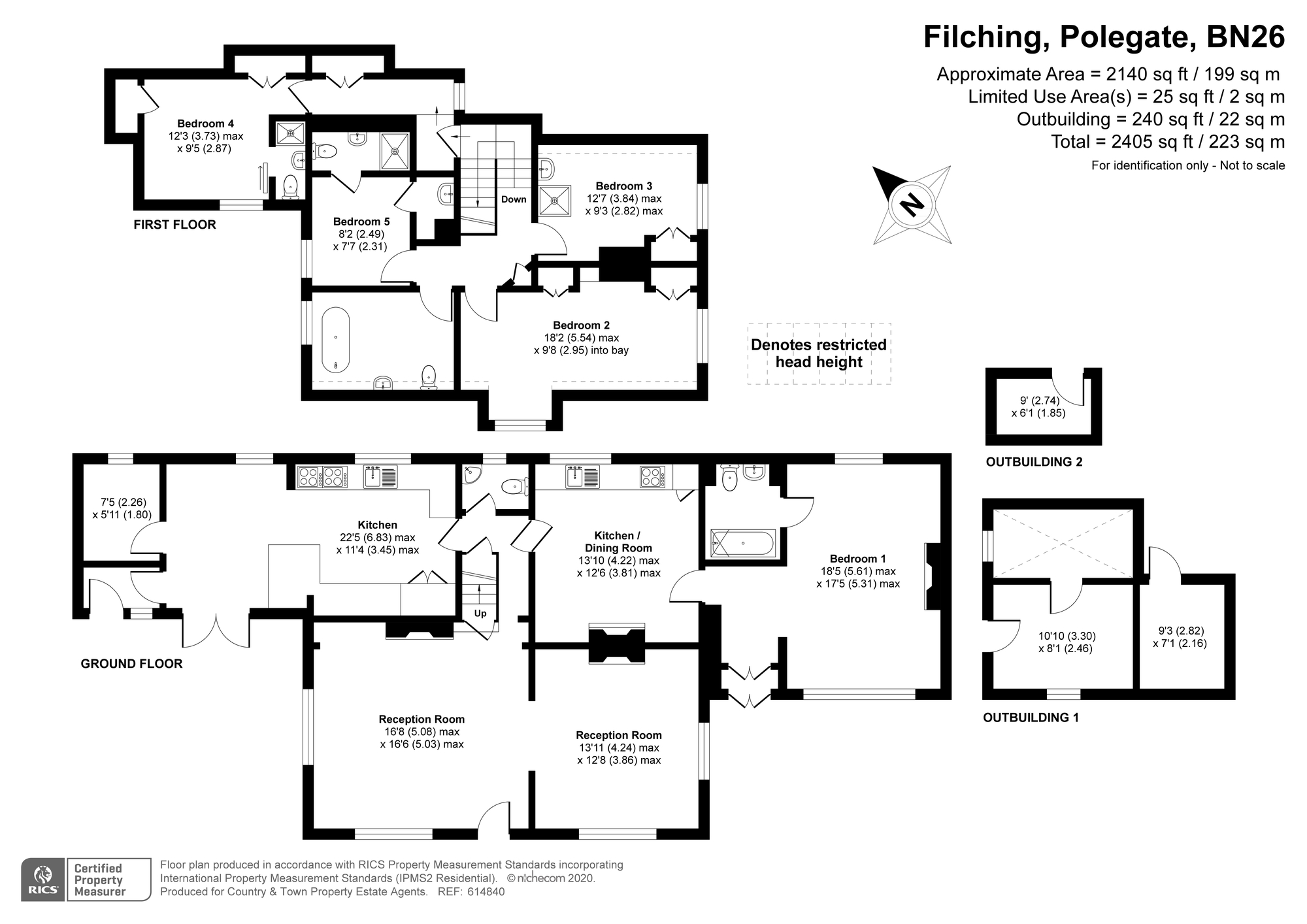5 Bedroom Detached House for sale in Polegate
Sought after location, four bedroom detached house plus one bedroom self contained annexe - home and income opportunity.
Oozing character and charm and dating back to the 1700's, ideally located in Filching giving easy access to The South Downs, Polegate high Street along with Polegate Mainline Railway, A22/A23 and local buses.
Rare opportunity to purchase this five bedroom property, pervious used as Tea rooms, Inn and currently used as holiday home. Versatile accommodation with character throughout, lounge with feature log burner, dining room with open fireplace, large kitchen/breakfast room, utility room, boot room, three en-suite bedrooms, one further bedrooms and large family bathroom with free standing roll top bath. The property also boasts a annexe with lounge/bedroom, kitchen/breakfast room and bathroom along with separate privative entrance. Extensive gardens surrounding the property along with ample parking spaces. An internal viewing is highly recommended to fully appreciate the accommodation available. Contact Move Sussex for further information.
Accommodation
Lounge
5.08m(16'8) x 5.05m(16'7). Original door to front, double glazed windows to front and side, feature log burner, exposed beams and flooring, stairs to first floor landing, radiator, opening to:
Dining Room
4.19m(13'9) x 3.84m(12'7). Double glazed windows to front and side, feature open fire, exposed beams and flooring, radiator.
Inner Hall
Under stairs storage cupboard, radiator, secret door to annexe.
Separate W.C
Double glazed window to rear, white suite comprising low level w.c, wash hand basin with tiled splash back.
Kitchen/Breakfast Room
6.81m(22'4) x 3.43m(11'3). Two double glazed windows to rear, double glazed French doors to rear opening to garden, range of eye level and base units, stainless steel sink with mixer tap and drainer, space for appliances, part tiled walls, radiator.
Utility Room
Obscure window to rear, space for appliances, built in storage cupboard, worktop space, part tiled walls.
Boot Room
Door to front, window to front, tiled floor.
Landing
Split level landing, built in storage cupboards, access to eave storage, loft hatch.
Bedroom
3.76m(12'4) x 2.90m(9'6). Double glazed window to front, built in wardrobes, built in storage cupboard, door to:
En-Suite Shower Room
Coloured suite comprising low level w.c, wash hand basin, tiled shower cubicle, tiled walls.
Bedroom
3.38m(11'1) x 2.31m(7'7). Double glazed window to side, built in storage cupboard, radiator, door to:
En-Suite Shower Room
White suite comprising low level w.c, wash hand basin, tiled shower cubicle, part tiled walls.
Bedroom
5.31m(17'5) x 2.44m(8'). Double glazed bay window to front, double glazed window to side, built in wardrobes, radiator.
Bedroom
3.81m(12'6) x 2.87m(9'5). Double glazed window to side, built in wardrobes, wash hand basin, tiled shower cubicle, radiator.
Bathroom
Double glazed window to side, white suite comprising low level w.c, pedestal wash hand basin, free standing roll top bath with centre mixer tap, radiator.
Annexe
Entrance Porch
Double glazed French doors to front, double internal doors opening to:
Reception / Bedroom
5.23m(17'2) x 3.58m(11'9). Double glazed window to front, gas fire, radiator, door to:
Bathroom
White suite comprising low level w.c vanity wash hand basin with mixer tap and tiled splash back, roll top bath with mixer tap and shower attachment, shower fitted above bath, heated towel rail, part tiled walls.
Kitchen/Breakfast Room
4.29m(14'1) x 3.78m(12'5). Double glazed window to rear, range of eye level and base units, stainless steel sink with mixer tap and drainer, space for appliances, part tiled walls, feature open fire place.
Garden
Extensive gardens surrounding the property, trees, flowers and shrubs, separate fenced garden for annexe, vegetable patch, patio area, shed, large lawned area.
Out Building
Storage area with power and light, potting area.
Parking
Ample parking available.
Important Information
- The review period for the ground rent on this property is every 1 year
- EPC Rating is E
Property Ref: FAN_FAN200006
Similar Properties
4 Bedroom Detached House | Guide Price £700,000
GUIDE PRICE £700,000 to £750,000
4 Bedroom End of Terrace House | Guide Price £700,000
GUIDE PRICE £700,000 TO £720,000
3 Bedroom Detached Bungalow | Asking Price £725,000
GUIDE PRICE: £699,995-£750,000
4 Bedroom Semi-Detached House | Guide Price £729,950
GUIDE PRICE £729,950

Neville & Neville (Hailsham)
Cowbeech, Hailsham, East Sussex, BN27 4JL
How much is your home worth?
Use our short form to request a valuation of your property.
Request a Valuation
