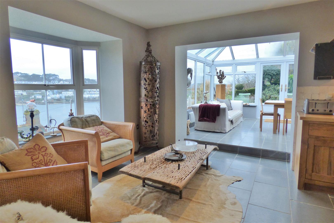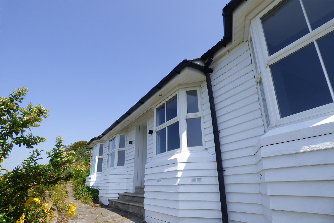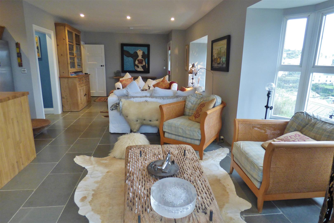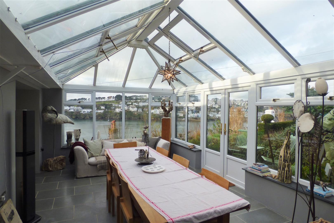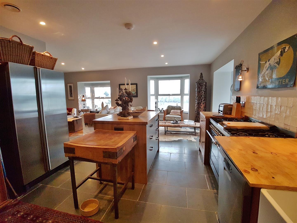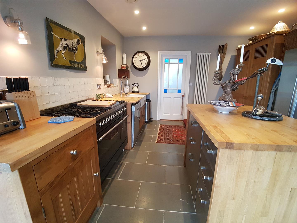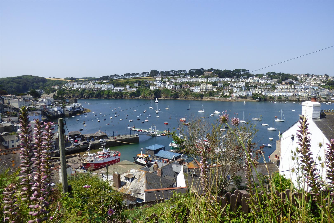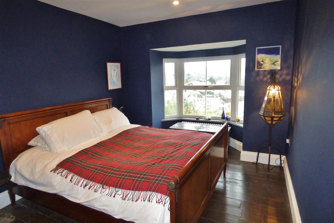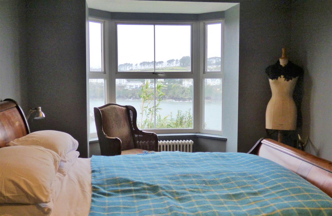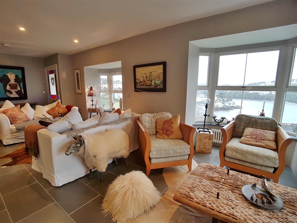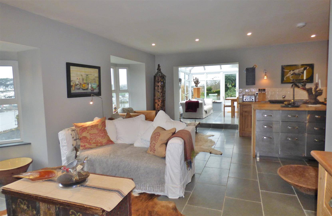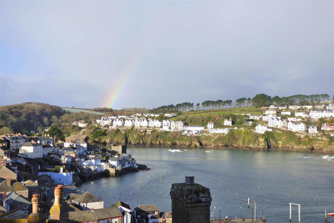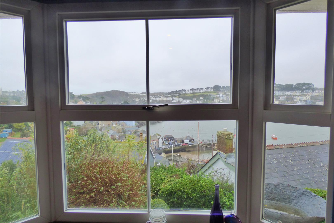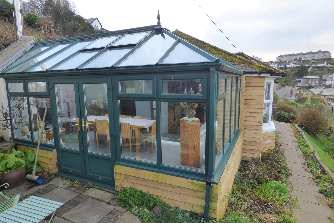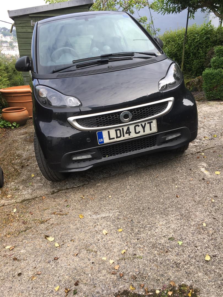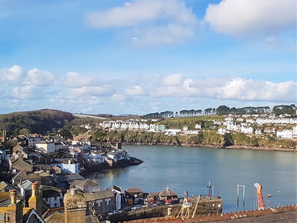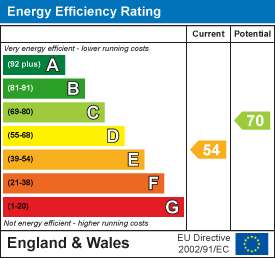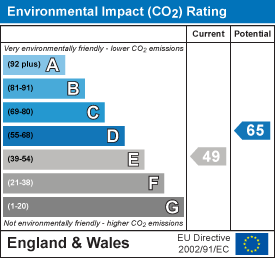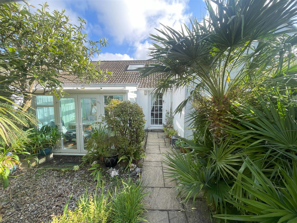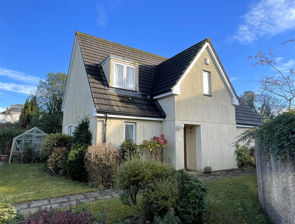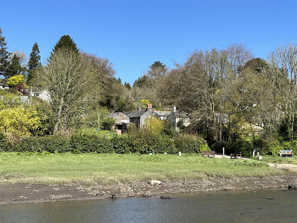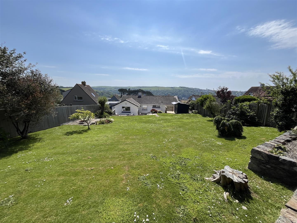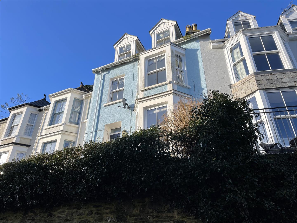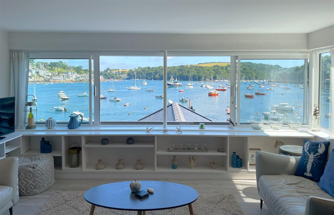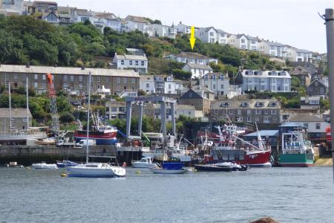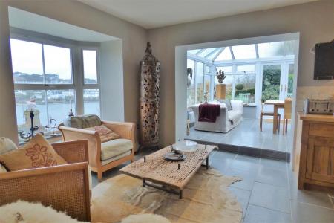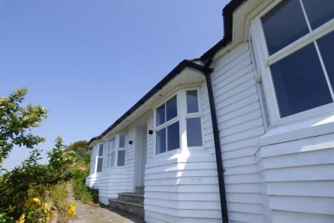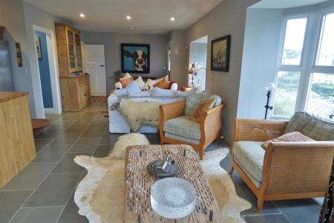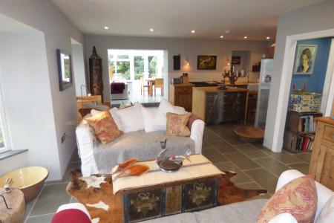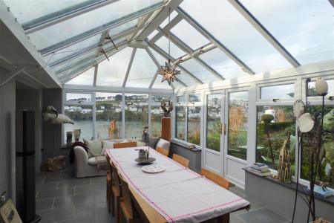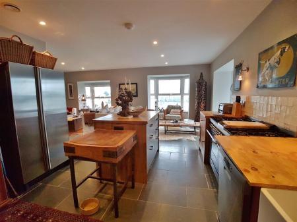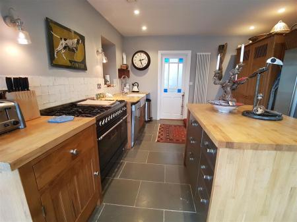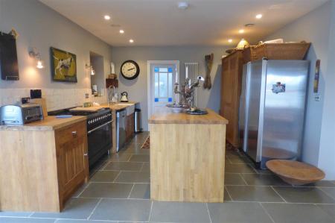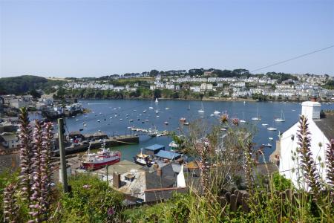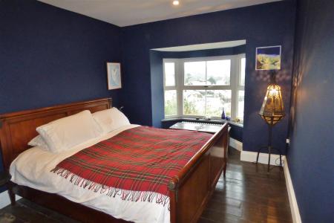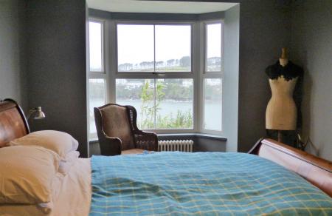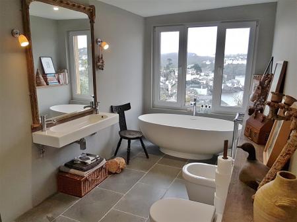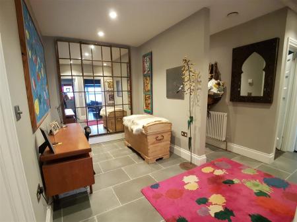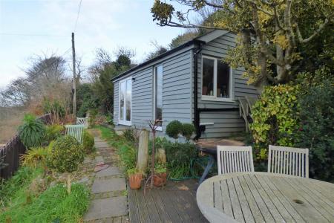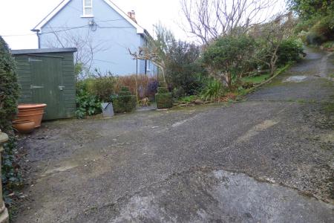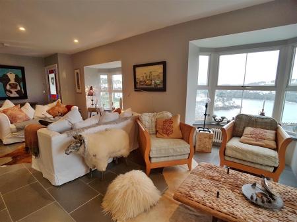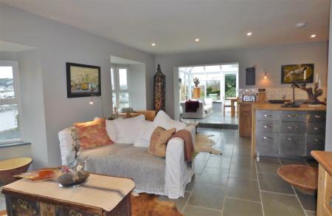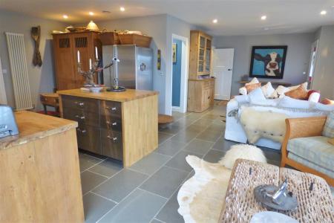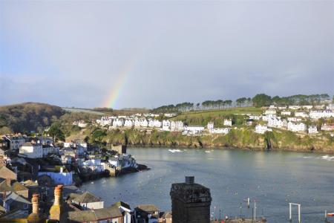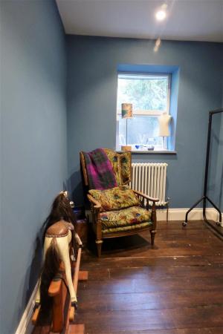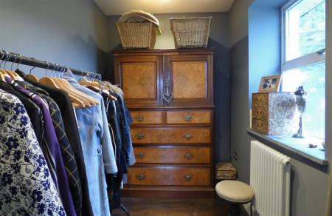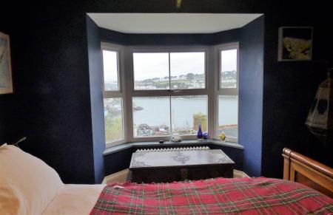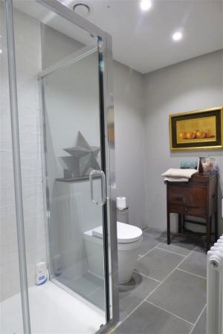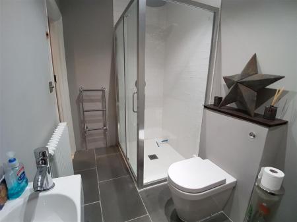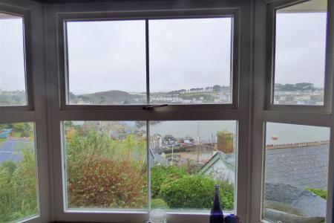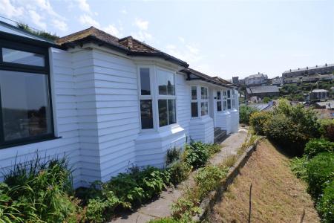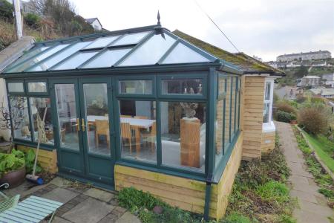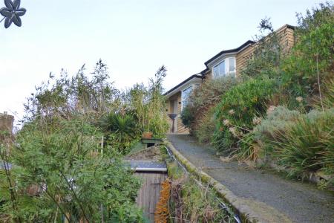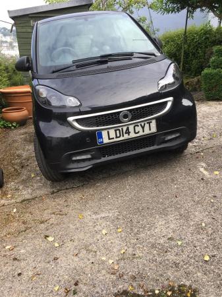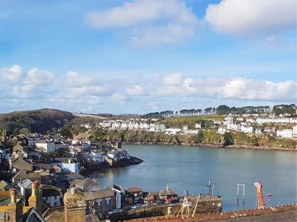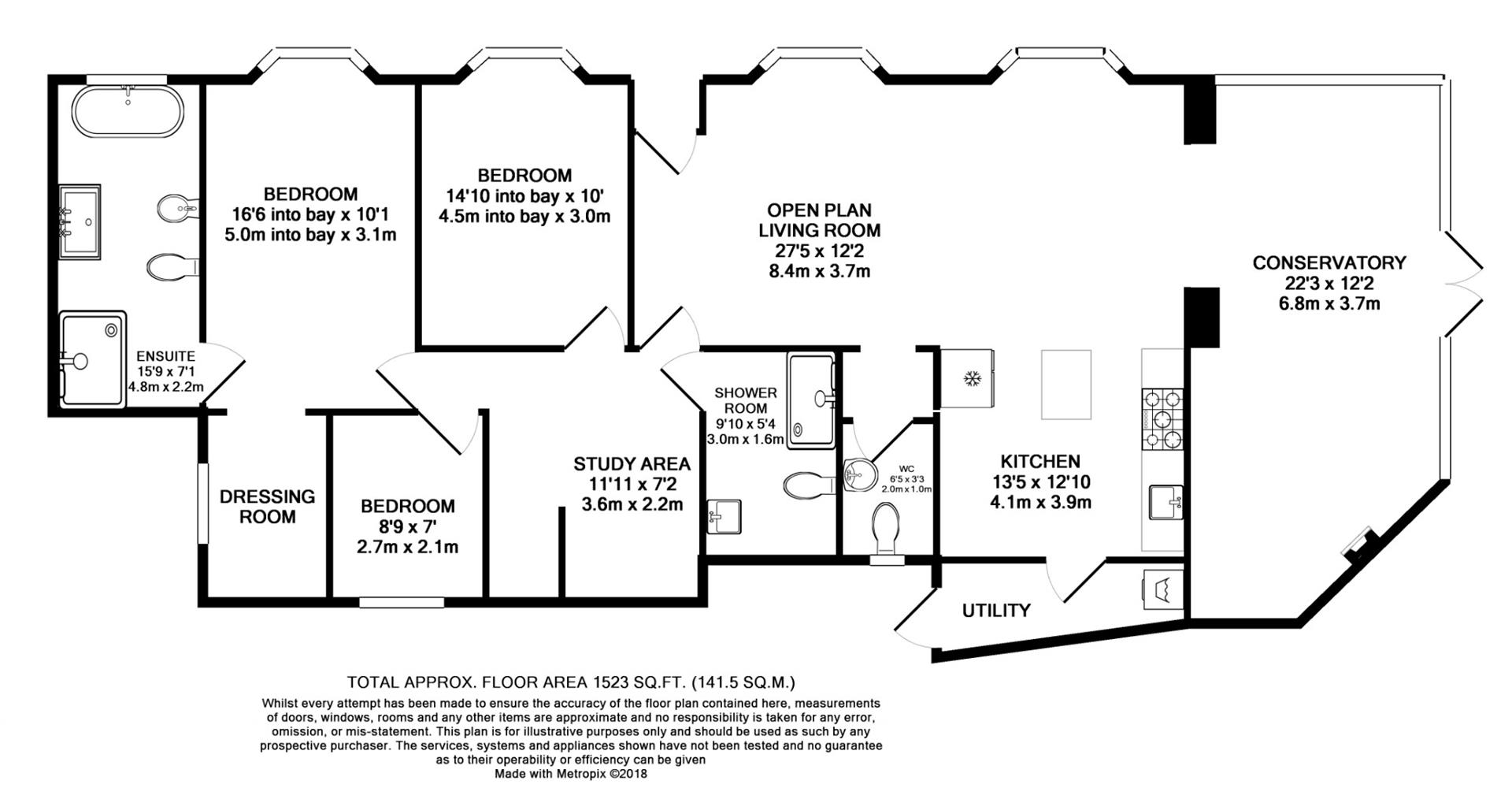- STUNNING DETACHED THREE BEDROOM BUNGALOW
- RECENTLY REMODELLED AND RENOVATED
- SITUATED IN PRIVATE AND QUIET LOCATION
- SUPERB HARBOUR AND VILLAGE VIEWS
- LARGE GARDEN PLOT
- STUDIO/WORKSHOP
- PARKING FOR SMALL VEHICLE
- SHORT WALK TO THE QUAY AND HARBOUR WALK
3 Bedroom Detached Bungalow for sale in Polruan
A STUNNING DETACHED BUNGALOW, RECENTLY REMODELLED AND RENOVATED, SITUATED IN A PRIVATE AND QUIET LOCATION WITH SUPERB VIEWS. LARGE PLOT WITH STUDIO/WORKSHOP AND PARKING.
Bryn Y Mor represents a rare opportunity to purchase a large character bungalow in the village centre with the combination of spacious and flexible open plan living accommodation, 3 bedrooms (one with glamorous en-suite bathroom and dressing area), useful utility room, separate study room with cloakroom storage area, stylish shower room and further separate w.c. The generous garden offers a delightful terrace to make the most of those superb harbour views with a further elevated, hidden area towards the rear of the property. A purpose built, fully insulated studio/ home office/ workshop is situated in the garden with water, electricity and lovely views. There is onsite parking for small vehicles and with the famous Hall Walk at the end of the garden. This property offers a lovely combination of rural and seaside living.
Built for the village Postmaster c1927, the house and gardens occupy about quarter of an acre. Bryn Y Mor translates roughly from Cornish as "On the brow of the hill overlooking the sea".
Polruan - Polruan lies on the east bank of the river Fowey, just inside the entrance to Fowey harbour. The village has its own general stores, sub post office, tea rooms, two public houses and a long established boat building and repair yard. The village is connected to Fowey, which has a wider range of small shops and businesses catering for most day to day needs, by a regular passenger ferry. The immediate area is surrounded by many miles of wonderful coast and countryside, much of which is in the ownership of the National Trust. Once away from the immediate local lanes, there are good road connections to the motorway system via the A38/A30. Railway connections (London Paddington) can be made at a number of local stations (Par, Liskeard & Lostwithiel).
Our client has carried out an extensive programme of works to this property. The property has been open-planned, re-wired, re-plastered and redecorated throughout. Damp proofing works have been undertaken as well as improvements to the ventilation of the house. All the flooring has been upgraded, with stunning antiqued limestone floors throughout the living areas, and handsome original floor boards in the bedrooms. The central heating has been upgraded, with an electric boiler installed, and LPG Gas supply is now in situ for a gas cooker. The Bathroom, Shower Room and separate w.c boast the latest in chic sanitary ware. Attractive wood cladding has been applied to the exterior of the property. The Studio in the garden has been fully insulated, and is supplied with power and water. This would make a perfect home office or even overflow guest accommodation.
The interior has been reconfigured to create a wonderful open plan living area full of personality and charm, encompassing
. a large Dining Conservatory with superb harbour views, wood burner and double glazed doors opening to patio and garden,
. very spacious Living Room with gorgeous views from the two large bay windows, and front door to outside,
. Inner Lobby leading to separate w.c.
. Chic and rustic Kitchen area, presented in a contemporary un-fitted style of wood with metal accents, with door to
. Utility Room with plumbing for Washing machine etc, back door to rear of property.
A door from the Living Room leads to
. Good sized Open-Plan Study/Play Room with Storage area for coats etc, with doors to
. very smart Shower Room with w.c
. Bedroom 3, a single room to the rear of the property
. Bedroom 2, a large double room with bay window and super harbour views.
. Bedroom 1, a super master bedroom with dressing room and
. Elegant en-suite Bathroom, with a fabulous egg-shaped freestanding bath being the focal point from which to enjoy the panoramic views through the adjacent window.
Outside - Just inside the Chapel Lane gate there is a parking area suitable for 2 small cars (and a dinghy or two), there is also a storage shed. Paths lead off from this level into the garden and up to the house. The many garden paths run all the way up the garden and are well stocked with flowers, shrubs and trees. There are fruit trees and a small vegetable plot as well as a large greenhouse. Many flowers and shrubs have been planted deliberately to attract wildlife.
The gardens surrounding the house include lawn, decking and paved areas. The level areas just outside the conservatory have excellent harbour and village views and are an ideal spot for alfresco dining. There is a sunny, secluded courtyard at the rear of the house which has a wooden staircase up to an elevated lawn and wildlife garden with stunning panoramic views. There are many other parts of the garden where secluded spots can be found to sit and enjoy the view, peace and the sun (or shade).
The main garden path runs up from the front gate, it is straight and wide and runs up to the front terrace and front door and then round to the conservatory door.
There is also a BLOCK BUILT WORKSHOP/ STUDIO OR ANNEXE 17' x 8' (5.18m x 2.43m) with power, light and 3 double glazed windows. At the far (North) end of the garden is a hand-gate to the Hall Walk.'
Local Authority - Cornwall Council, 39 Penwinnick Road, St Austell, Cornwall, PL25 5DR
Services - None of the services, systems or appliances at the property have been tested by the Agents.
Viewing - Strictly by appointment with the Sole Agents: May Whetter & Grose, Estuary House, Fore Street, Fowey, Cornwall, PL23 1AH. Tel: 01726 832299 Email: info@maywhetter.co.uk
Epc Rating E -
Property Ref: 25713_27601110
Similar Properties
3 Bedroom Bungalow | Guide Price £550,000
A DECEPTIVELY SPACIOUS 3 BEDROOM BUNGALOW WITH ADDITIONAL ATTIC ROOM. GARDENS TO FRONT, SIDE AND REAR, WITH SINGLE GARAG...
4 Bedroom House | Guide Price £550,000
A SPACIOUS DETACHED 4 BEDROOM HOUSE SET IN A PRIVATE LOCATION WITH PRETTY GARDENS, GARAGE AND PARKING ** CHAIN FREE, VAC...
5 Bedroom House | Guide Price £550,000
UNIQUE OPPORTUNITY TO PURCHASE A GRADE II LISTED PROPERTY IN NEED OF RENOVATION. LOCATED IN THE CENTRE OF THIS SOUGHT AF...
4 Bedroom Detached Bungalow | Offers in region of £559,000
A SPACIOUS 4 BEDROOM DETACHED BUNGALOW PRESENTED IN EXCELLENT CONDITION. LOVELY LARGE GARDEN TO THE REAR, FRONT GARDEN A...
3 Bedroom Terraced House | Guide Price £575,000
A BEAUTIFULLY PRESENTED AND RENOVATED 3 BEDROOM TOWNHOUSE, SITUATED WITHIN AN EASY WALK TO THE CENTRE OF TOWN. ELEVATED...
2 Bedroom House | Guide Price £575,000
UNINTERRUPTED, PANORAMIC FOWEY ESTUARY VIEWS FROM A BEAUTIFULLY PRESENTED WATERSIDE PROPERTY. TWO DOUBLE BEDROOMS, TWO B...
How much is your home worth?
Use our short form to request a valuation of your property.
Request a Valuation


