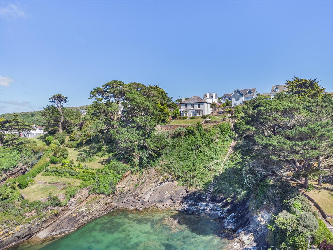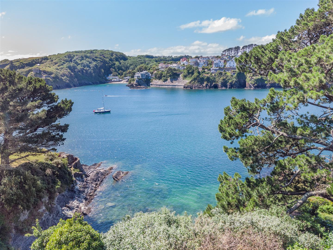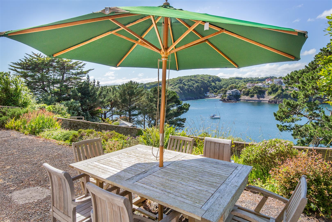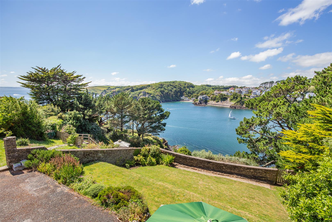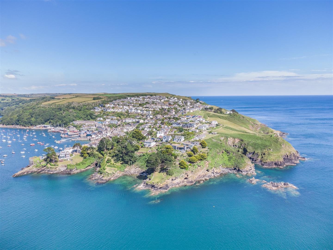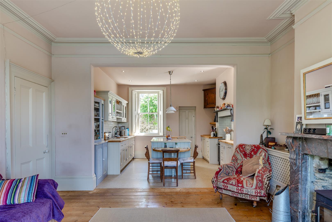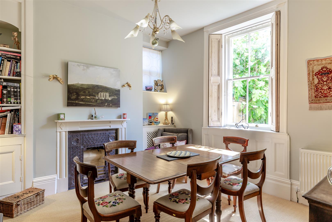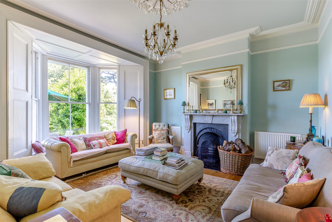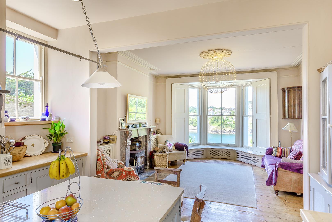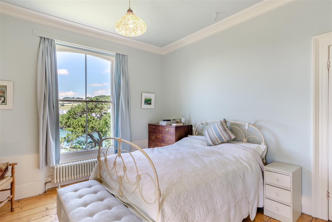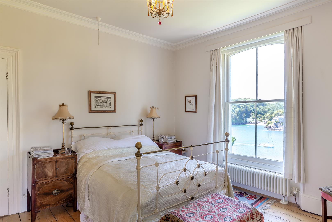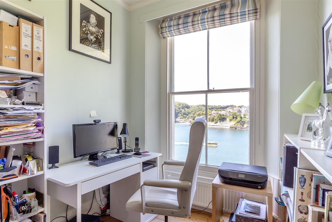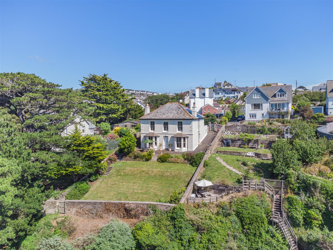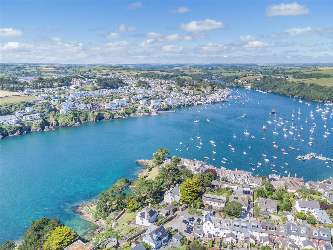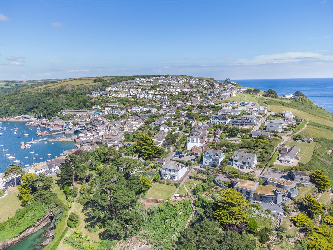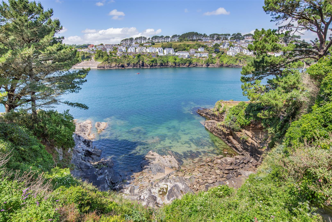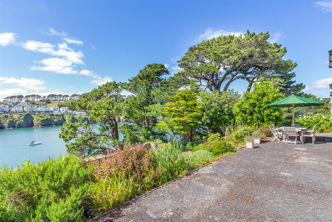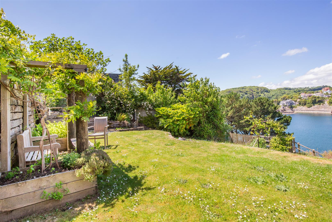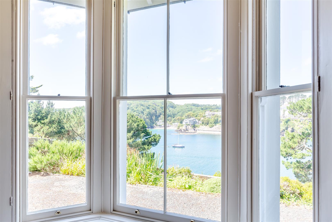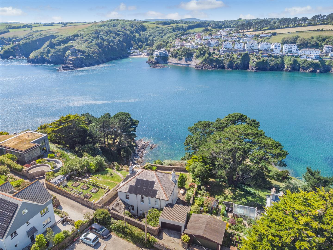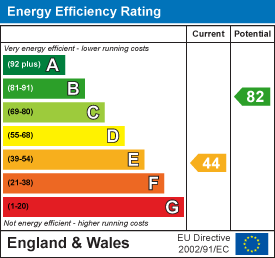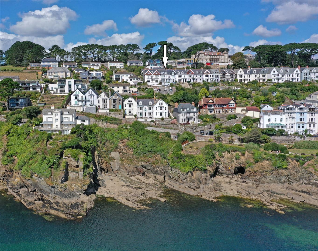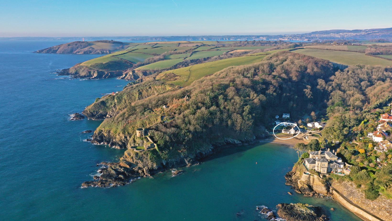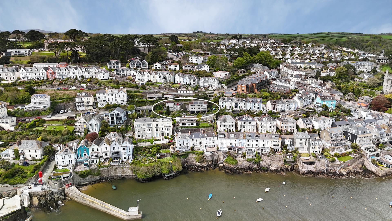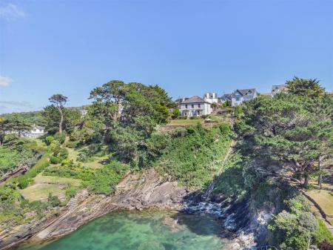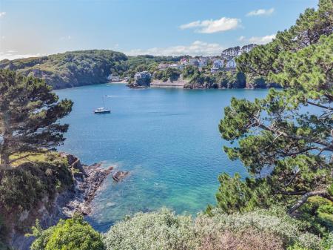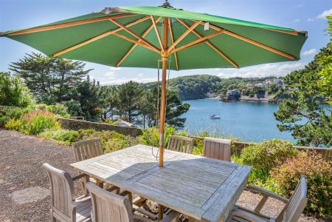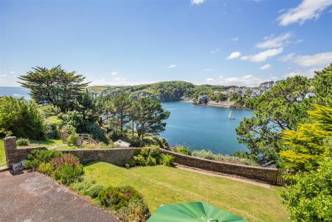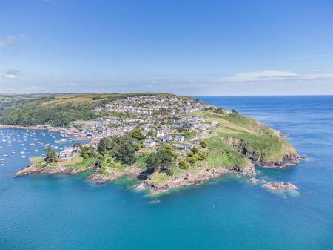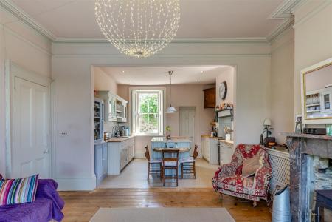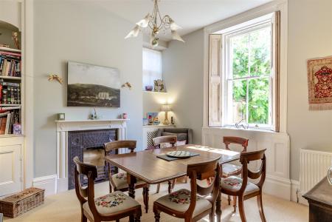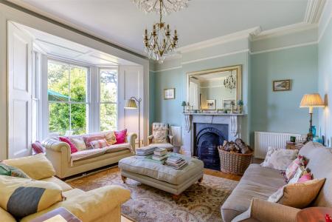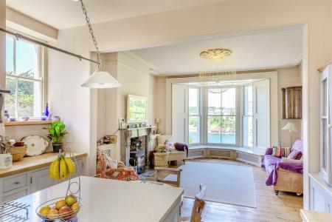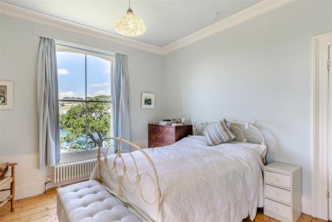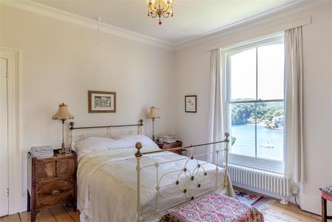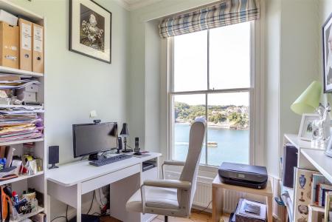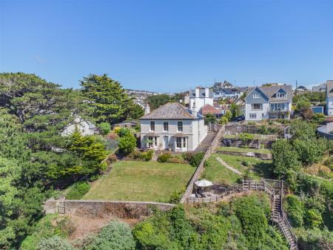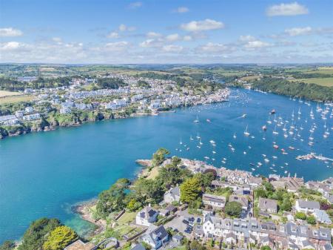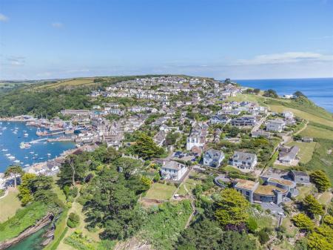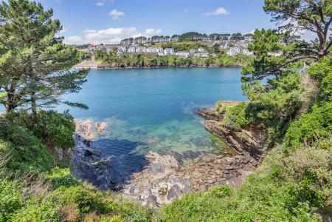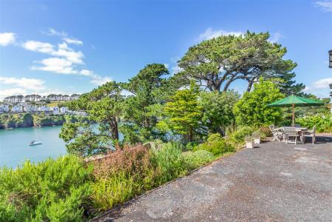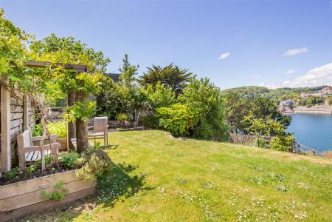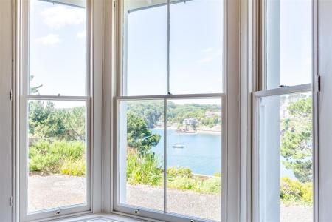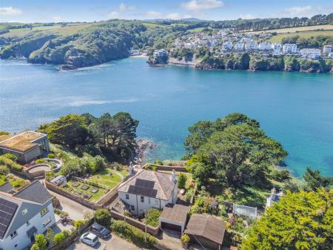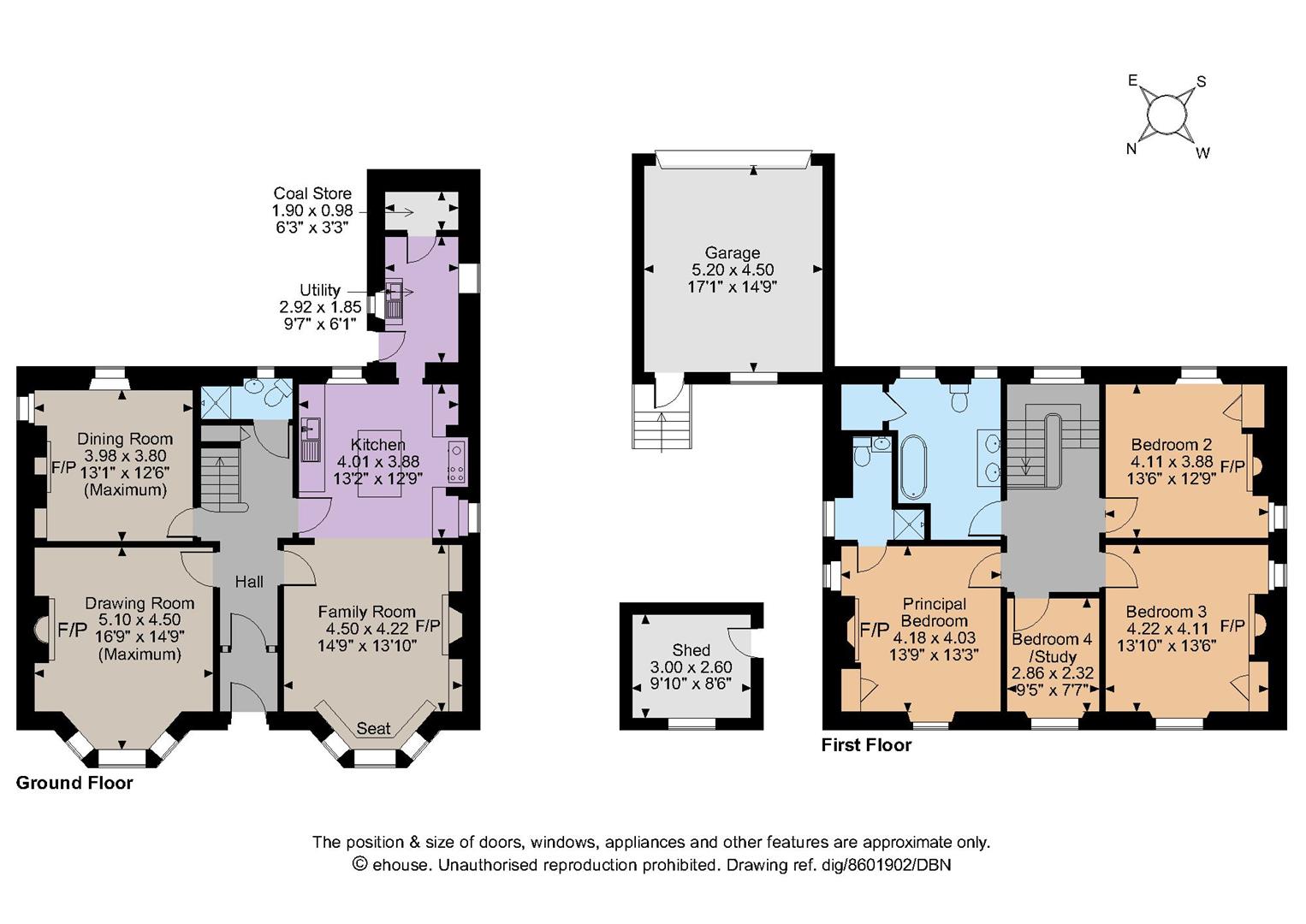- BEAUTIFUL CLIFFTOP RESIDENCE WITH ACCESS TO THE WATER
- SENSATIONAL WATER VIEWS
- STYLISH AND ELEGANT ACCOMMODATION
- PRETTY GARDENS WITH STUNNING VIEWS
- GARAGE AND PARKING
- 4 BEDROOMS, 3 BATHROOMS
- COUNCIL TAX BAND - G
- FREEEHOLD
4 Bedroom Character Property for sale in Polruan
A CHARMING UNLISTED CLIFFTOP VICTORIAN VILLA, SENSATIONALLY POSITIONED AT THE MOUTH OF THE RIVER FOWEY, ENJOYING STUNNING VIEWS WITH GATED STEPS DOWN TO THE BEACH.
The Location - Polruan lies on the east bank of the river Fowey, just inside the entrance to Fowey harbour. The village has its own thriving primary school, general store, sub post office, tea rooms, two public houses and a long established boat building and repair yard. Polruan's quay is a short walk from the property, from which leaves the regular passenger ferry to Fowey where there is a wider range of shops and businesses generally. Fowey harbour is particularly well known as a popular sailing centre and provides a safe anchorage for craft of all sizes. This very beautiful part of South Cornwall provides some wonderful coastal and inland footpaths many of which are in the ownership of the National Trust.
Once away from the immediate local lanes, there are good road links via the A390 and A38/A30 to the motorway system. Mainline railway connections to London Paddington can be made from a number of local stations
The Property - The Old Vicarage is a magnificent, unlisted mid-Victorian clifftop villa, commanding sensational water views at the mouth of the river Fowey. Dating back to 1877, it is to be sold for only the third time in its history. Built for local sea captain, John Lamb, it is one of the prominent landmark homes in Polruan, becoming the Vicarage in 1920 and then sympathetically restored as a private residence by our clients from 2005.
The property enjoys a traditionally symmetrical front elevation with large sash windows and bay windows to the ground floor, white rendered walls and a Delabole slate roof. Internally are all the characterful period features you'd hope to see: intricate original cornicing and detailed ceiling roses, Victorian fireplaces, deep skirting and stripped floorboards, panelled doors, high ceilings and window shutters. Whilst unlisted, the appreciation for historical importance is evident to see.
Accommodation - An inner entrance hall serves what would have been the customary four principal rooms to the ground floor, with one side now opened as a spacious dual aspect kitchen/dining/living room, reaching the depth of the home. The bespoke kitchen comprises a range of handmade units and central island with quartz worktop creating a social space. There is great natural light and tremendous views to Readymoney Beach via the tall bay window. This is also enjoyed from the comfortable, seaward facing drawing room, with a wealth of character, notably an original marble fire surround with Victorian cast iron insert. To the rear is another good sized reception room and further to the ground floor is a shower room and utility/pantry.
A spacious landing atop the turning stairs, beautifully lit via a coloured glazed window, leads to four bedrooms and a family bathroom. Three of the four bedrooms enjoy delightful views of the river with the smaller currently used as an office and the principal bedroom benefitting from a modernised en suite shower room. The large tasteful bathroom houses a wonderful free-standing bath plus twin vanity unit.
Outisde - Standing in c.0.3 acre of prime cliff-top prominence, the westerly facing gardens and uninterrupted sea views are simply spectacular. There are numerous pockets of tranquillity to enjoy and bask in the delight of this 'once in a lifetime' setting. The variety of manicured areas of garden include a walled lawn terrace, tiered vegetable garden with planters, fruit cages and greenhouse along with the ultimate alfresco dining suntrap, affording a magical view to St. Catherine's Castle and Readymoney Beach across the river. The view across the gateway to Fowey Harbour is ever changing and a hive of activity with regular competitive sailing events, frequent visits from cruise liners and leisurely water sports enthusiasts.
One the of the most unique and exciting features of this house has to be the gated steps that descend from the garden to what feels like a private beach. A picturesque sheltered cove acting as an extension of the garden to the waters edge.
Garage & Storage - There is a good-sized garage used for parking and the usual storage with room to park a small car in front as well. Further to the west facing gardens is a rear courtyard with outbuilding
store, accessible from the utility.
Directions - What3words ///launch.commoners.trickster
Distances - Fowey 0.5 miles (via pedestrian ferry), Polperro 6 miles, St. Austell 18.5 miles, Plymouth 35 miles
Tenure - FREEHOLD
Epc - E -
Services - Mains water and electricity, oil fired central heating, PV solar panels, private drainage (presumed non-compliant to current regulations)
Cornwall Council - Band G
Property Ref: 25713_33196248
Similar Properties
4 Bedroom Townhouse | £2,250,000
A BEAUTIFULLY RESTORED AND EXTENDED PERIOD PROPERTY, WITH STUNNING HARBOUR AND SEA VIEWS, GARDENS, DOUBLE GARAGE WITH PA...
3 Bedroom Character Property | Offers Over £2,250,000
A BEAUTIFULLY PRESENTED DETACHED PROPERTY, SITUATED IN A UNIQUE LOCATION WITH ACCESS FROM THE GARDEN DIRECTLY ONTO THE B...
4 Bedroom Detached House | Guide Price £2,200,000
LOCATED IN AN ELEVATED POSITION, THIS PROPERTY DOES NOT DISAPPOINT WITH THE MOST STUNNING VIEWS ACROSS THE HARBOUR TO PO...
How much is your home worth?
Use our short form to request a valuation of your property.
Request a Valuation

