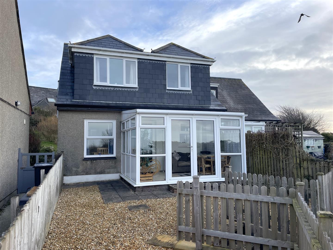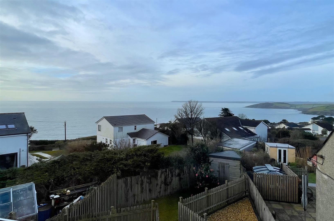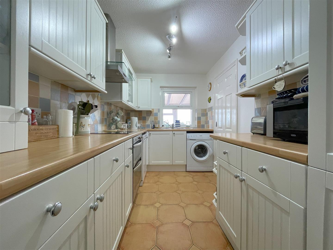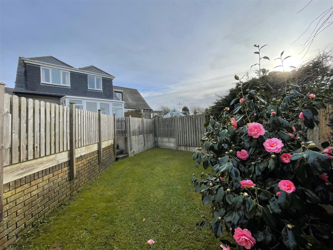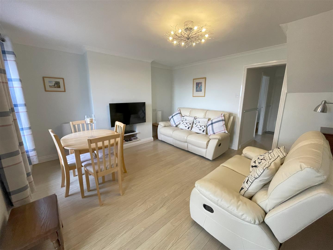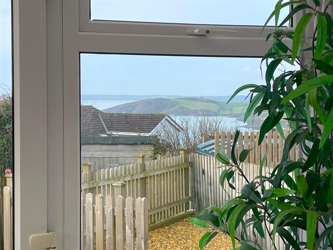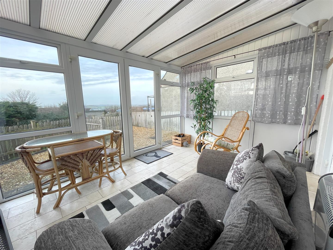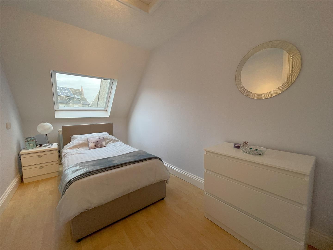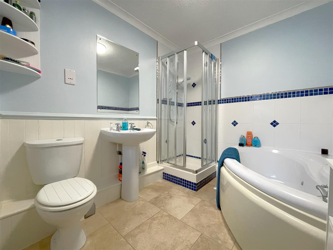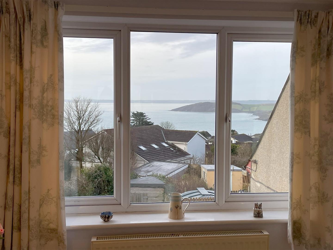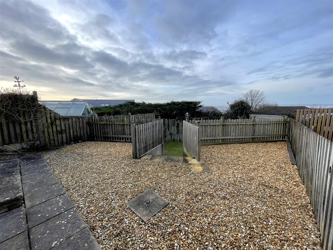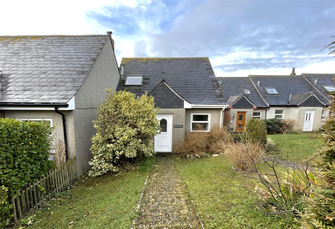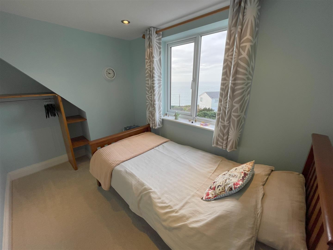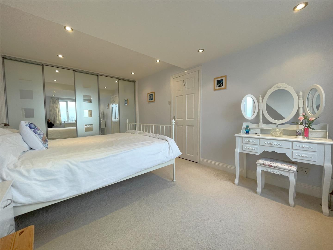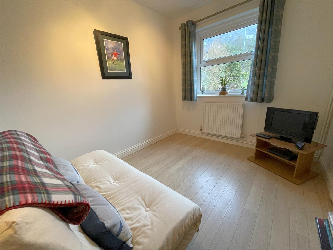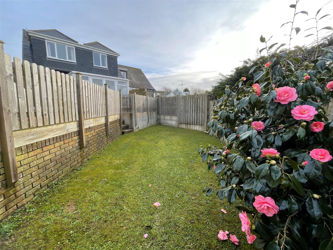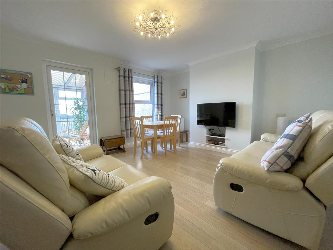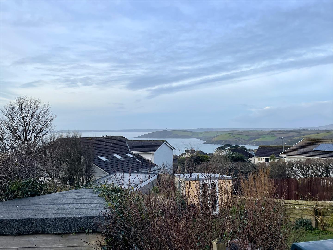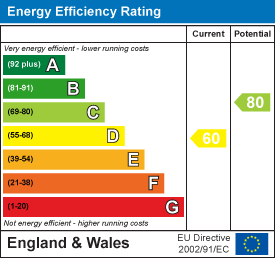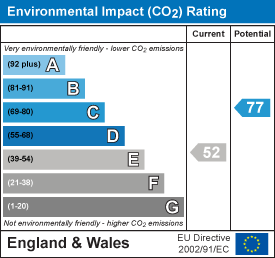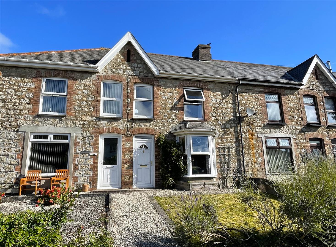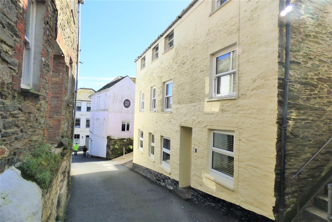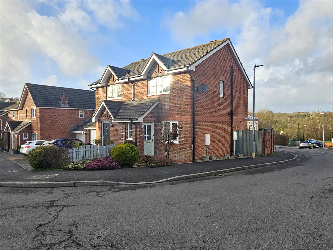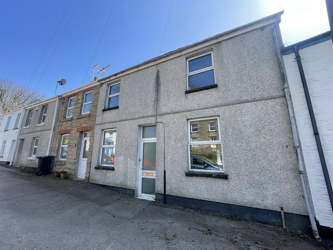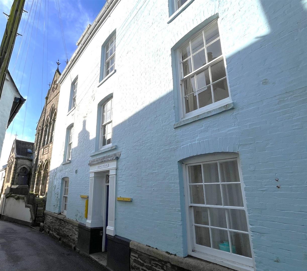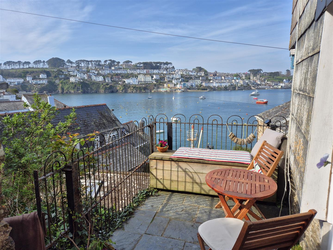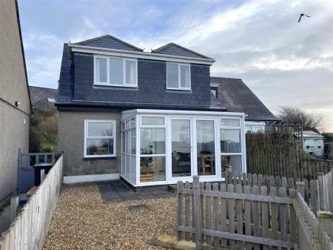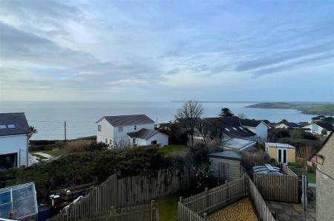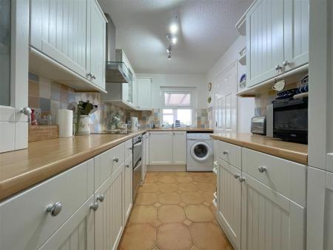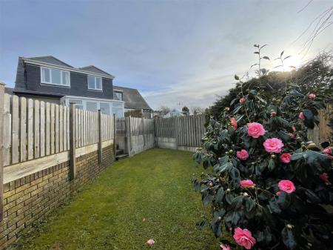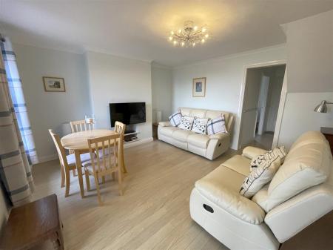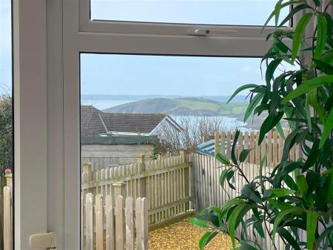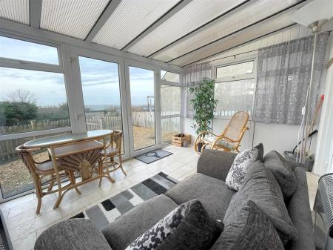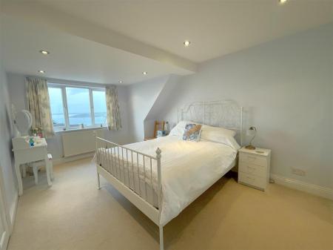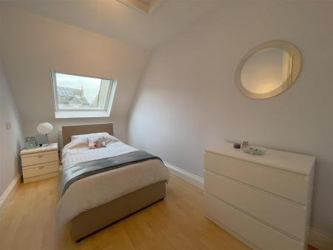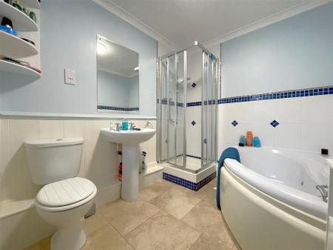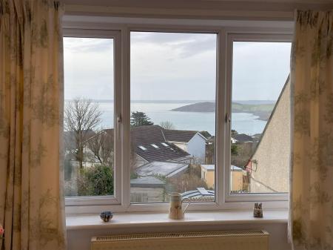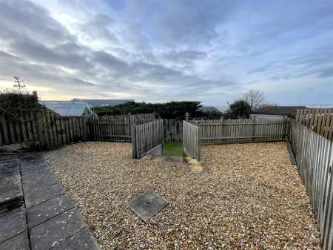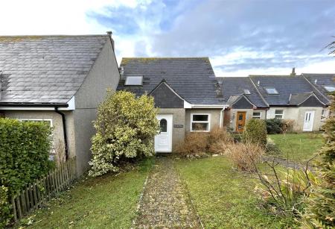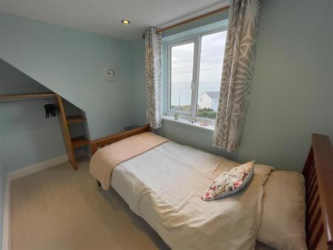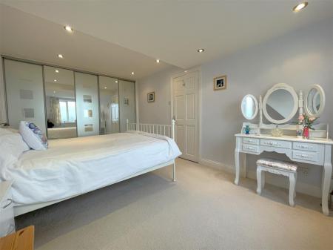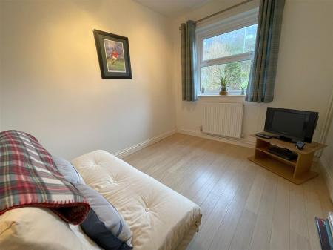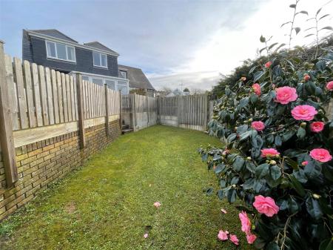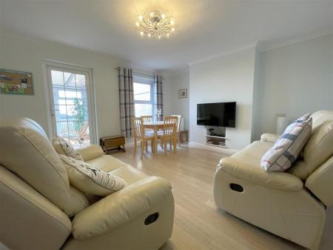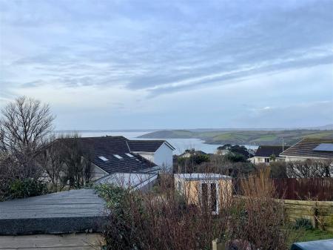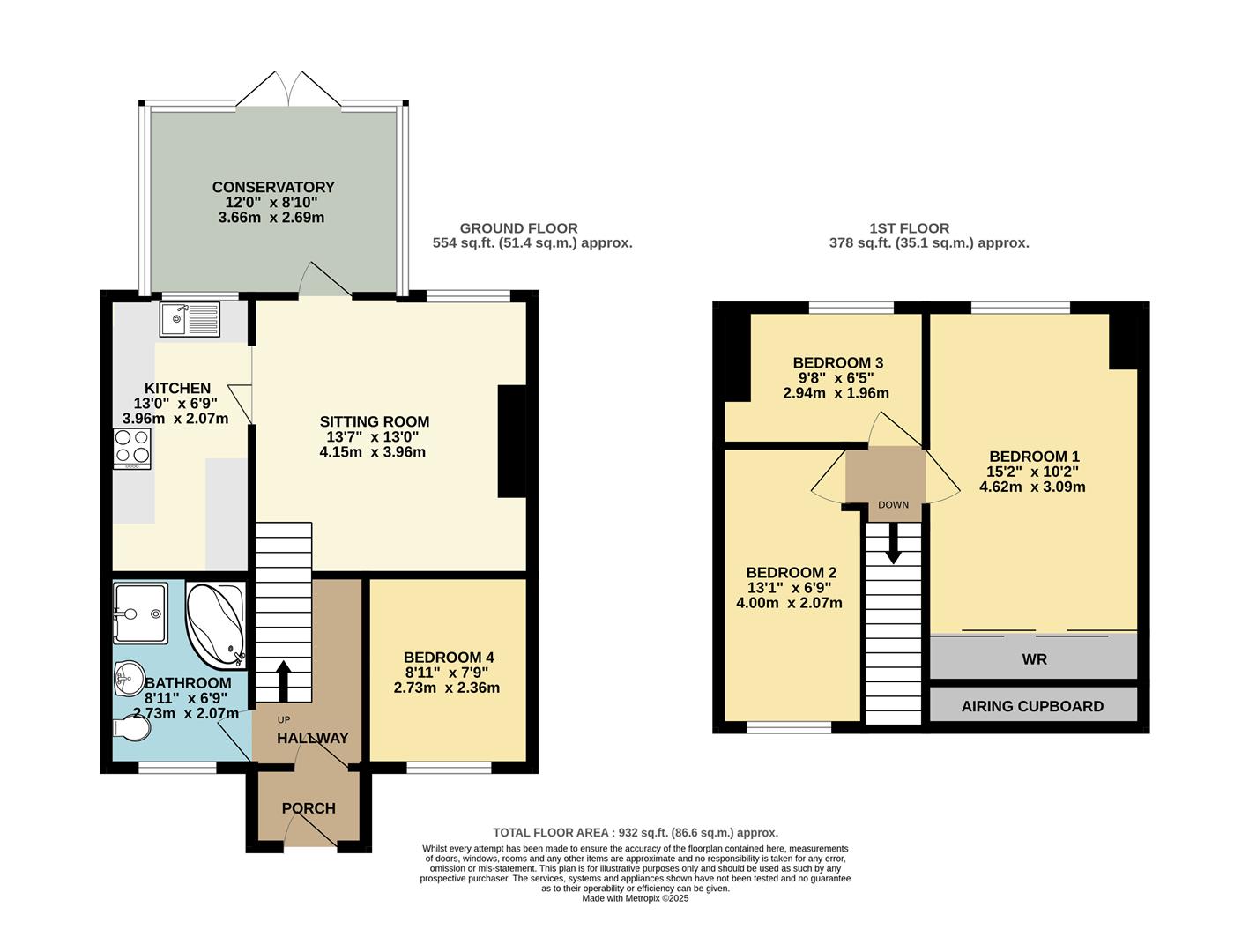- SPACIOUS SEMI-DETACHED FOUR BEDROOM HOUSE
- POPULAR VILLAGE LOCATION
- SEA VIEWS TO GRIBBIN HEAD
- FRONT AND REAR GARDENS
- UNALLOCATED PARKING
- SOUTH FACING CONVSERVATORY
- COUNCIL TAX BAND - B
- FREEHOLD
- NO ONWARD CHAIN
4 Bedroom Semi-Detached House for sale in Polruan
CHI AN MOR IS A DELIGHTFUL, EXTENDED HOUSE BY THE SEA. SEMI-DETACHED, THIS LITTLE GEM BOASTS SPECTACULAR VIEWS OF THE COASTLINE BEYOND GRIBBIN HEAD AS FAR AS THE LIZARD. GARDENS TO FRONT AND REAR WITH A SOUTH FACING CONSERVATORY LEADING ONTO A GRAVELLED PATIO. SPACIOUS ACCOMMODATION CAN BE FOUND OVER TWO FLOORS.
The Location - Polruan lies on the east bank of the river Fowey, just inside the entrance to Fowey harbour. The village has its own general stores, sub post office, tea rooms, two public houses and a long established boat building and repair yard. The village is connected to Fowey, which has a wider range of small shops and businesses catering for most day to day needs, by a regular passenger ferry. The immediate area is surrounded by many miles of wonderful coast and countryside, much of which is in the ownership of the National Trust.
Once away from the immediate local lanes, there are good road connections to the motorway system via the A38/A30. Railway connections (London Paddington) can be made at a number of local stations (Par, Liskeard & Lostwithiel).
Ferris Way is situated near the entrance to the village of Polruan. A peaceful cul-de-sac which enjoys elevated views towards the sea.
The Accommodation - An opportunity to acquire a four bedroom home in this popular village. This staggered semi-detached house benefits from extensive sea views over to Gribbin Head from the back of the property and the rear garden. The property has oil central heating, and UPVC double glazing throughout.
�
An inner porch opens into an entrance hall with stairs rising up to the first floor. From the entrance hall doors open to a ground floor bedroom four and a good size family bathroom comprising wc, wash hand basin, shower and corner jacuzzi bath.
There is open plan access to a generous size sitting room with space for a dining table and chairs. There is a window overlooking the rear garden with sea views and doors open to the kitchen and conservatory.
The kitchen is well equipped with wall and base cupboards offering plenty of storage space, stainless sink, electric oven with four ring hob, space and plumbing for a washing machine and dishwasher, and space for a fridge freezer. There is also a useful larder cupboard positioned at the end of the kitchen and views through the conservatory and out to sea can be enjoyed whilst washing up!
The conservatory is the perfect space for relaxing in the sun whilst enjoying the views over the neighbouring rooftops, out to sea and Gribbin Head. A door gives access to the rear garden and patio.
From the hallway, stairs rise up to the first floor landing which has doors opening to three bedrooms. Bedroom one is sizeable with built in wardrobes fronting a heated airing cupboard with access door to loft. From the window, the views are stunning, out to sea and along the coast.
Bedroom two is has a velux window to the front and can accommodate a double bed.
Bedroom three is a single room with window overlooking the sea and a small alcove provides storage space.
The Outside - The parking for Ferris Way is a shared car park which is unallocated. From the car park 14 Ferris Way can be accessed via a pathway that runs through the front lawn, bordered by mature hedging. A shared pathway with the next door neighbour runs down the side of the property where the rear garden can be accessed.
The rear garden has a gravelled patio area where the view can be enjoyed and steps lead down to a manageable lawned area. There is a useful shed positioned at the bottom of the garden.
Freehold -
Epc Rating - D -
Council Tax Band - B -
Services - None of the services, systems or appliances at the property have been tested by the agents
Viewings - Strictly by appointment with the Owners Agents: May, Whetter & Grose, Estuary House, Fore Street, Fowey, Cornwall. PL23 1AH Tel: 01726 832299 Fax: 01726 832866
Local Authority - Cornwall Council, 39 Penwinnick Road, St Austell, Cornwall, PL25 5DR
Property Ref: 25713_33671749
Similar Properties
3 Bedroom Terraced House | Guide Price £250,000
A PICTURESQUE, TERRACED, THREE BEDROOM VICTORIAN FAMILY HOME NESTLED IN THE COASTAL VILLAGE OF PAR. PARKING, GARDENS TO...
2 Bedroom Apartment | Guide Price £250,000
A WELL PRESENTED TWO BEDROOM FIRST FLOOR FLAT/APARTMENT, CLOSE TO THE TOWN CENTRE. IDEAL AS A HOME FOR A LOCAL COUPLE, O...
2 Bedroom Semi-Detached House | Guide Price £250,000
A TWO BEDROOM SEMI-DETACHED HOME ON THE POPULAR HILL HAY ESTATE. BENEFITTING FROM A LARGE CONSERVATORY, COUNTRYSIDE VIEW...
16 Mount Bennett Road Tywardreath
3 Bedroom House | Guide Price £255,000
A SPACIOUS THREE BEDROOM TERRACED COTTTAGE LOCATED IN THE HEART OF THE POPULAR VILLAGE OF TYWARDREATH. LARGE REAR GARDEN...
2 Bedroom Apartment | Guide Price £260,000
A TWO BEDROOM 2ND FLOOR APARTMENT LOCATED CLOSE TO THE CENTRE OF TOWN. LEASEHOLD ON THE REMAINS OF A 999 YEAR LEASE FROM...
2 Bedroom Semi-Detached House | Guide Price £275,000
A PRETTY TWO BEDROOM CHARACTER COTTAGE LOCATED ON WEST STREET. GLORIOUS VIEWS OVER THE ESTUARY TO FOWEY FROM THE ACCOMMO...
How much is your home worth?
Use our short form to request a valuation of your property.
Request a Valuation

