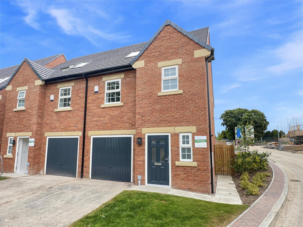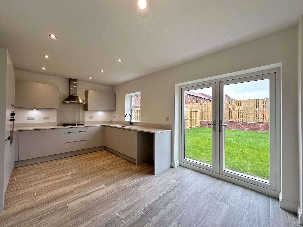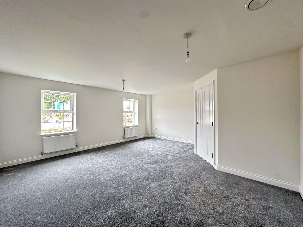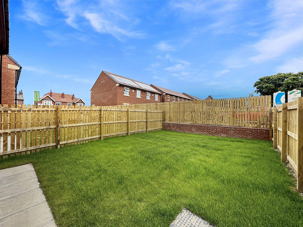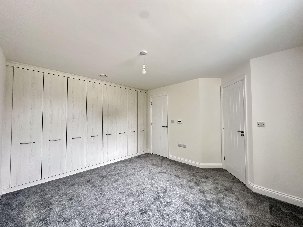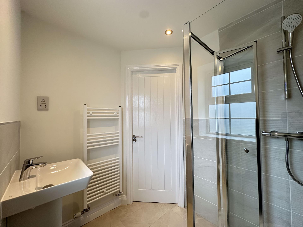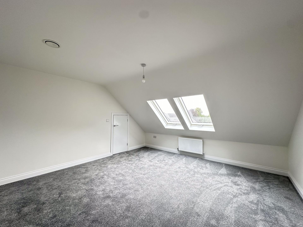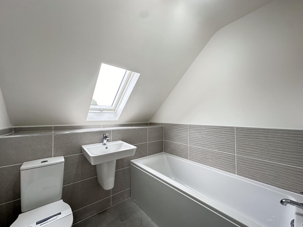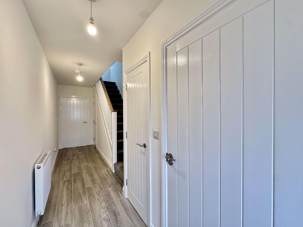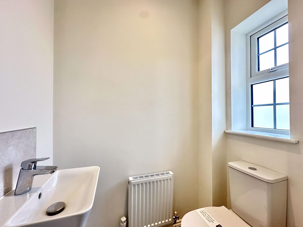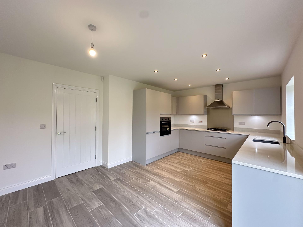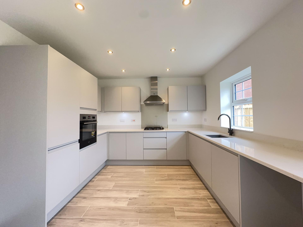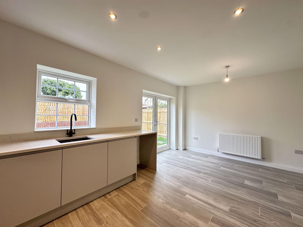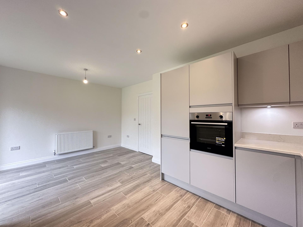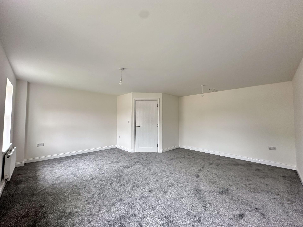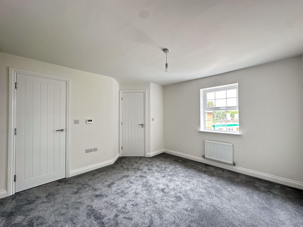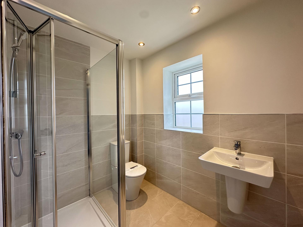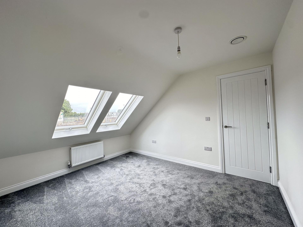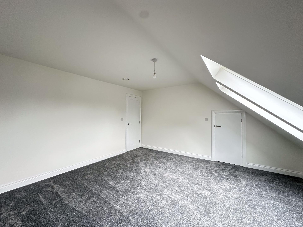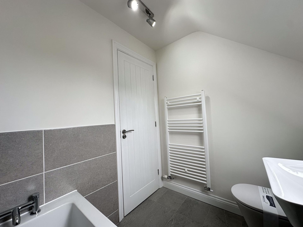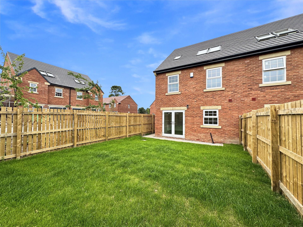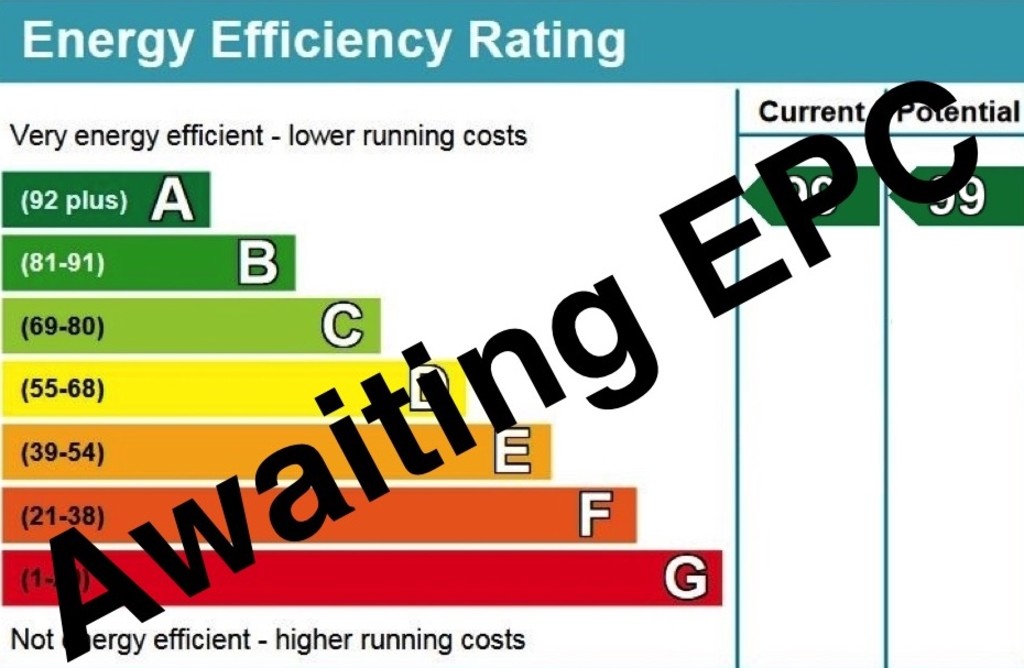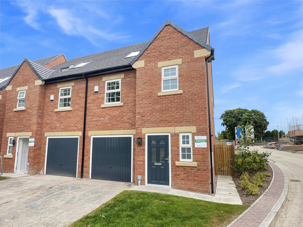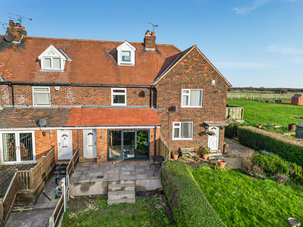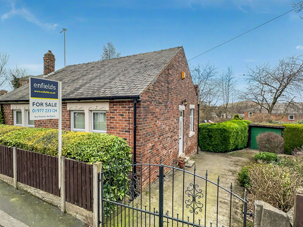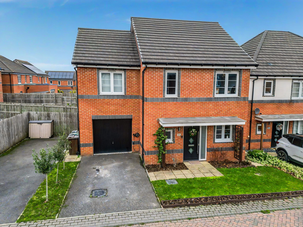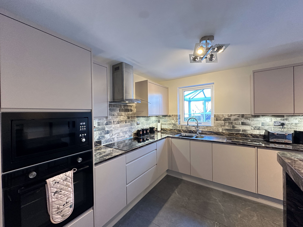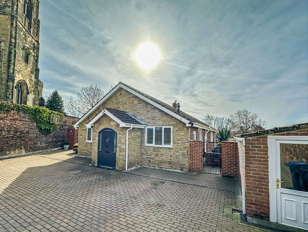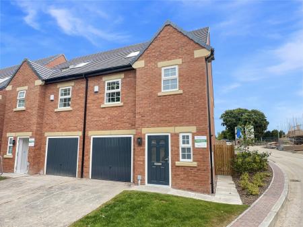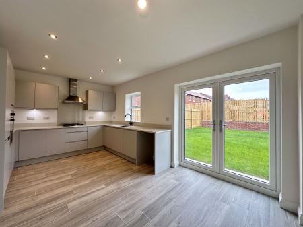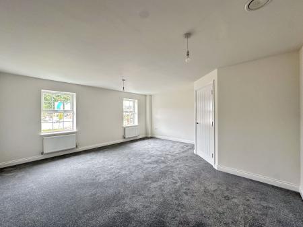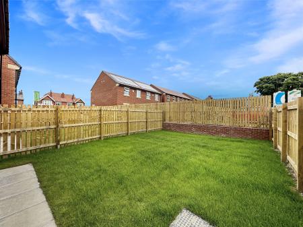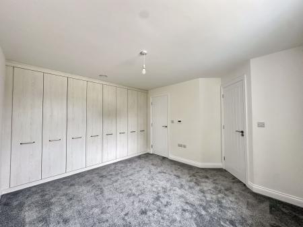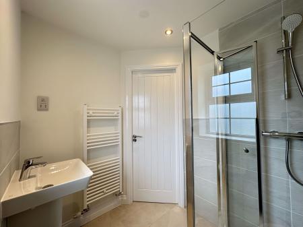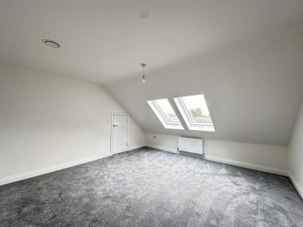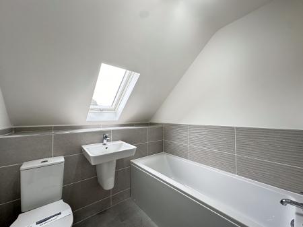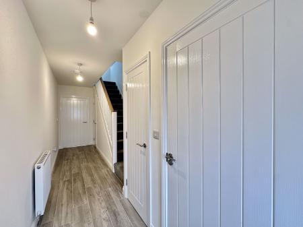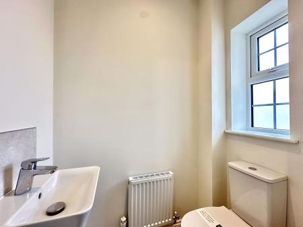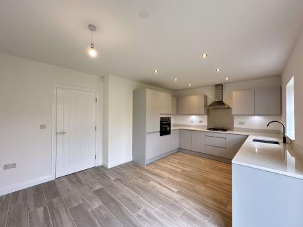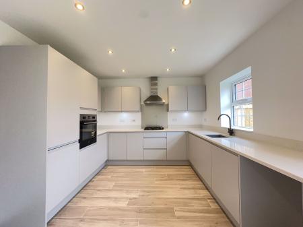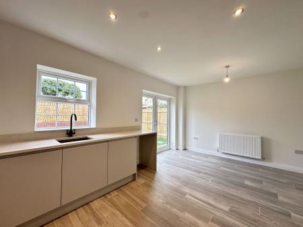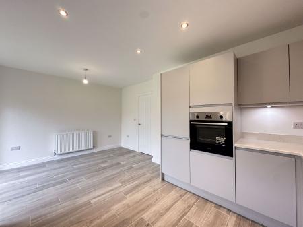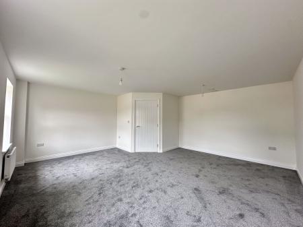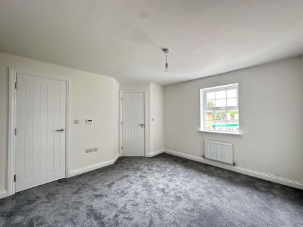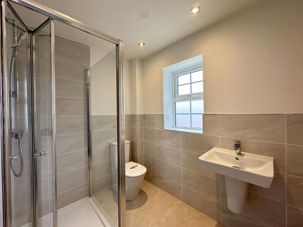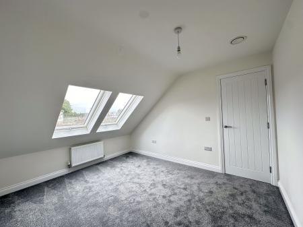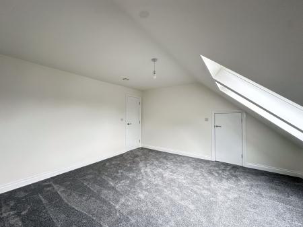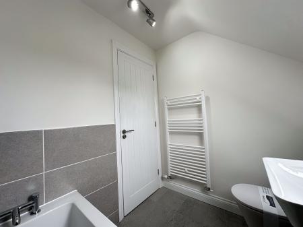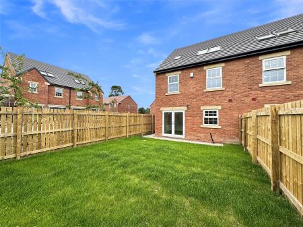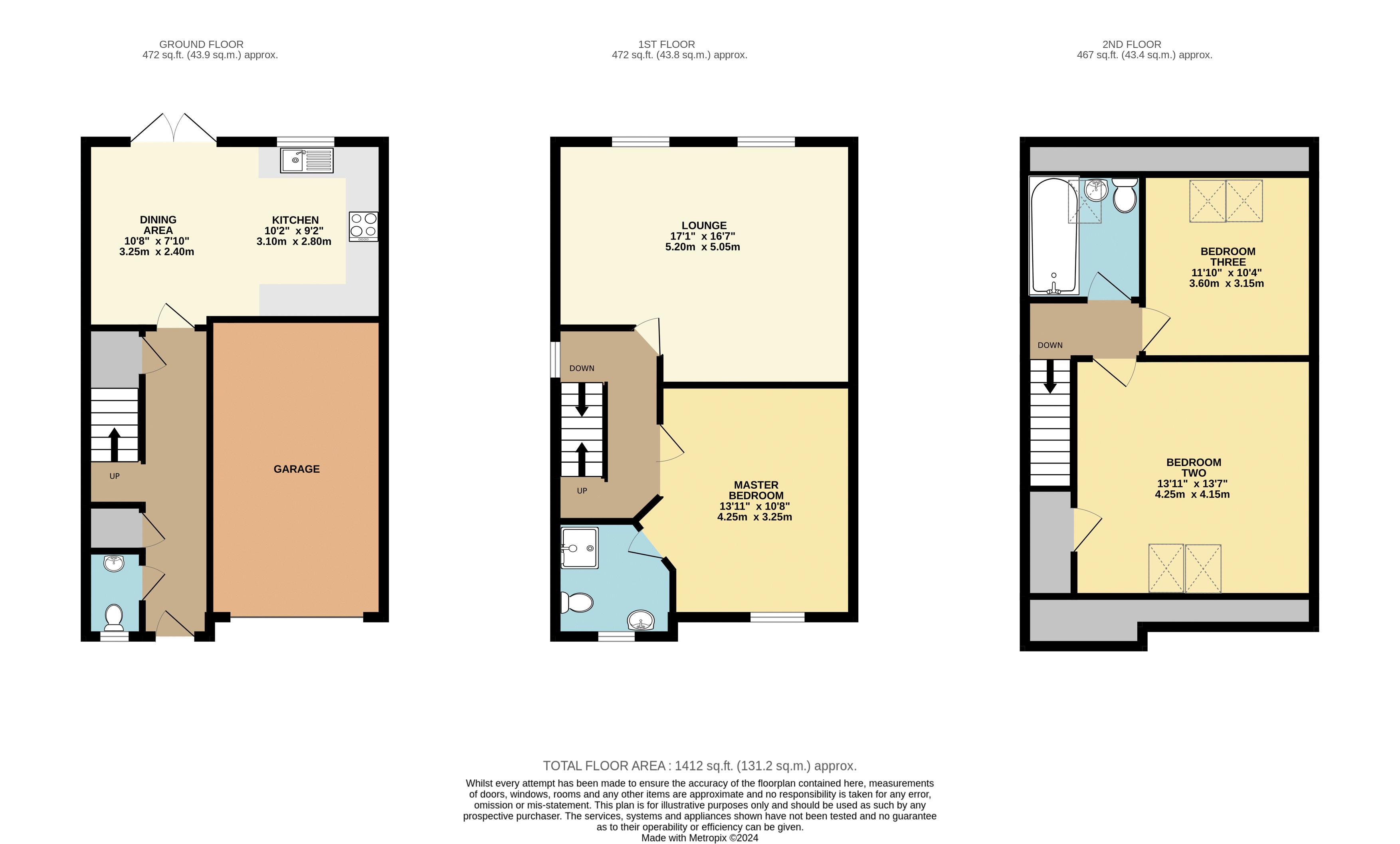- Three Bedroom Semi-Detached
- New Build Home Ready 2024
- Incentives Available (Subject to Terms and Conditions)
- 10 Year NHBC Warranty
- Modern Open Plan Dining Kitchen
- Double Bedrooms Throughout
- Master En-Suite and Modern Family Bathroom
- Driveway with Integral Garage and Electric Charging Point
- Close to Local Amenities and Public Transport
- Viewing A Must to Fully Appreciate
3 Bedroom House for sale in Pontefract
**NEW BUILD SEMI-DETACHED HOME WITH HIGH QUALITY FINISH AND FITTINGS AS STANDARD** Local quality builder with incentives available and 10 year NHBC warranty - (images for illustration purposes and reference only.) Impressive property with generous room sizes throughout. Modern dining kitchen with quality fitted appliances. Downstairs W/C. Large lounge. Three good sized bedrooms. Luxury house bathroom and en-suite. Driveway and integral garage. Close to local amenities and good schools. To view this property contact Pontefract Estate Agents, Enfields.
Enfields are delighted to offer for sale ‘Dartmouth’, an impressive and beautifully presented, brand new semi-detached home with high quality finish throughout, situated within a highly regarded residential area of Purston Jaglin.
Well-proportioned and modern throughout, this home is close to a full range of local amenities found within Purston Jaglin, Pontefract town centre and Junction 32 Outlet Village including shops, supermarkets, post office, banks, cafes and restaurants. Easy access is also available to recreational facilities such as local sports centre and swimming baths, Xscape Castleford, local golf courses, parkland, lakes and woodland. There is close proximity to good local schooling at both primary and secondary level. The property is also close to extensive transport links into Wakefield and Leeds. Furthermore the property is close to the M1, A1 and M62 links.
The property itself comprises to the ground floor; reception hallway with two built-in storage cupboards, downstairs W/C and dining kitchen with fitted appliances and French doors to the rear. To the first floor; spacious lounge and master bedroom with modern en-suite. To the second floor; two double bedrooms and a modern house bathroom.
The property further benefits from having a low maintenance, good sized turfed garden to the rear and outdoor lighting. Multiple off-street parking is also provided by means of a driveway and an integral single garage with electric car charger. Freehold. Council Tax Band TBC. For further information regarding this property please contact Pontefract Estate Agents, Enfields.
Entrance Hallway
Door to front aspect, two useful storage cupboards, doors leading through to other rooms and stairs to first floor landing.
Downstairs W/C
A two piece suite comprising of a low level W/C and hand wash basin, double glazed window to front aspect.
Dining Kitchen
17' 1'' x 10' 8'' (5.2m x 3.25m)
A range of modern storage units, inset sink and drainer with mixer tap, contemporary designs and colours to choose from, integrated Zanussi oven, gas hob and stainless steel extractor fan over, integrated dishwasher and fridge freezer, double glazed French doors leading directly out to rear garden.
First Floor Landing
Double glazed window to side aspect, doors leading into other rooms and stairs leading to second floor.
Master Bedroom
13' 11'' x 10' 8'' (4.25m x 3.25m)
Double glazed window to front aspect and a door leading through to en-suite.
En-Suite
6' 7'' x 6' 7'' (2m x 2m)
Three piece suite comprising of a low level W/C, hand wash basin and a walk-in shower.
A choice of wall tiles and a heated towel radiator available.
Lounge
17' 1'' x 16' 7'' (5.20m x 5.05m)
A large reception space with two double glazed windows to rear aspect.
Second Floor Landing
Doors leading into other rooms.
Bedroom Two
13' 11'' x 13' 7'' (4.25m x 4.15m)
Velux windows to front aspect and useful storage cupboard.
Bedroom Three
11' 10'' x 10' 4'' (3.6m x 3.15m)
A third double bedroom having Velux windows to rear aspect.
House Bathroom
6' 5'' x 6' 3'' (1.95m x 1.90m)
Modern three piece suite comprising of a low level W/C, hand wash basin and bath, Velux windows to rear aspect. A choice of wall tiles and Ideal Standard sanitaryware available.
Outside
Rear garden which is mainly laid to lawn with timber fencing to boundaries, intruder alarm and outside lighting. Multiple off-street parking is provided by a driveway, leading to an integral garage. Alongside this there is an electric car charging point.
Property Details: D1
Important Information
- This is a Freehold property.
Property Ref: EAXML10716_12247642
Similar Properties
3 Bedroom House | Asking Price £274,995
Enfields are delighted to offer for sale ‘Dartmouth’, an impressive and beautifully presented, brand new semi-detached h...
3 Bedroom House | Offers in excess of £250,000
Enfields are delighted to offer for sale this impressive three double bedroom, mid-terraced cottage, situated within the...
2 Bedroom Bungalow | Offers in excess of £250,000
Enfields are delighted to offer for sale this two bedroom detached bungalow situated within a highly regarded residentia...
3 Bedroom House | Offers in excess of £280,000
Enfields are delighted to offer for sale this impressive three bedroom detached property situated within a popular resid...
4 Bedroom House | Offers in excess of £290,000
Enfields are delighted to offer for sale this impressive four bedroom semi-detached situated within the popular resident...
3 Bedroom Bungalow | Asking Price £290,000
Enfields are delighted to offer for sale this impressive three bedroom, semi-detached bungalow situated within a popular...
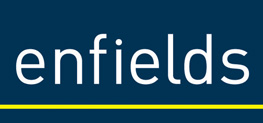
Enfields (Pontefract)
Session House Yard, Pontefract, West Yorkshire, WF8 1BN
How much is your home worth?
Use our short form to request a valuation of your property.
Request a Valuation
