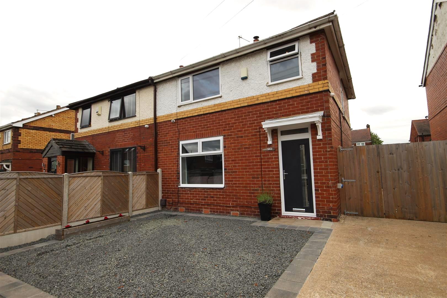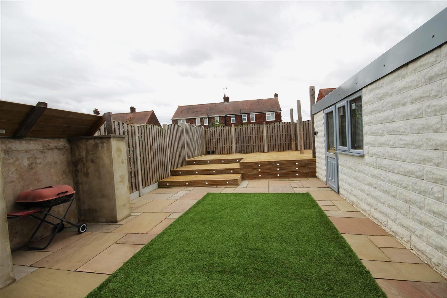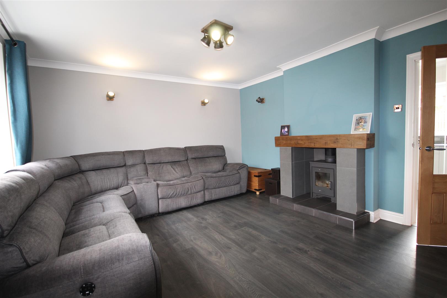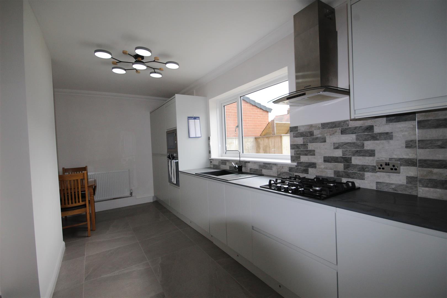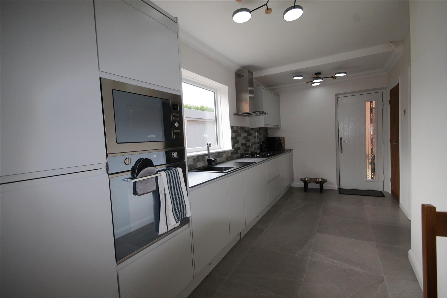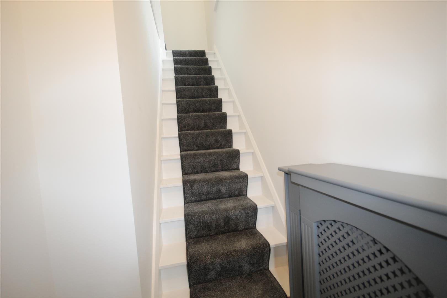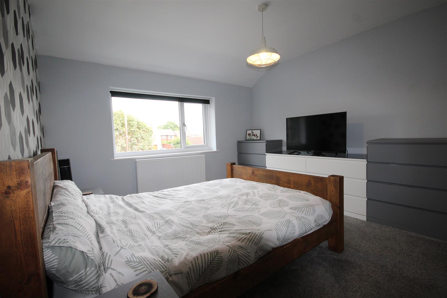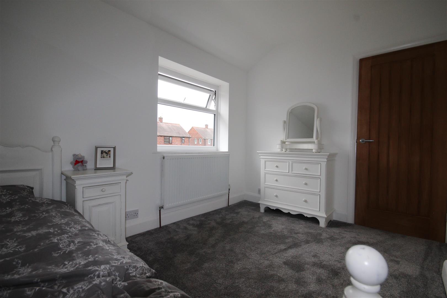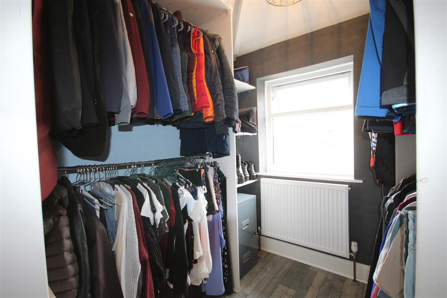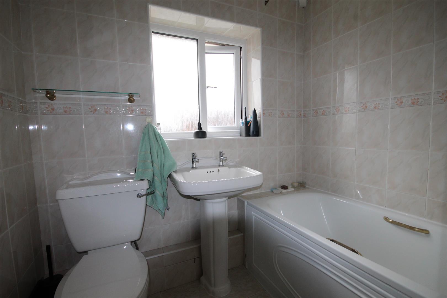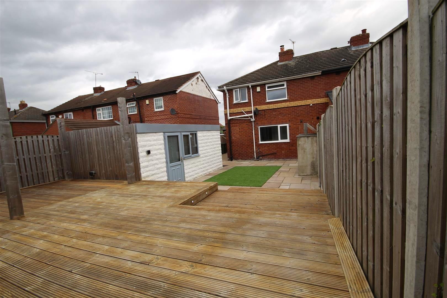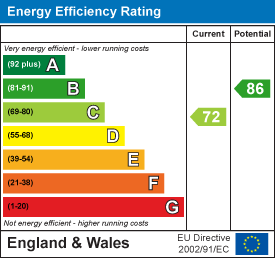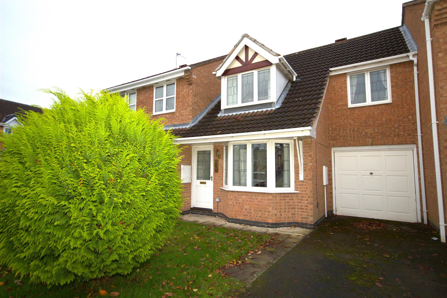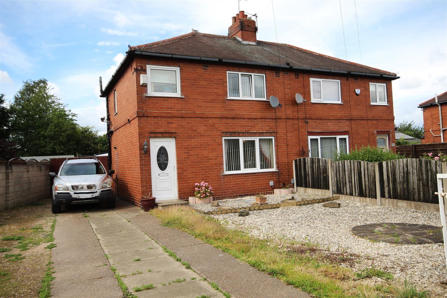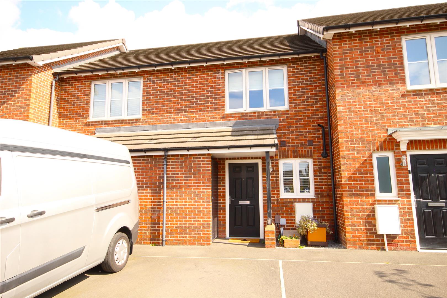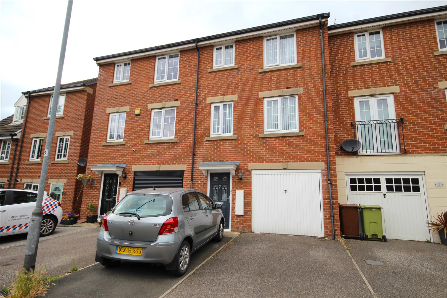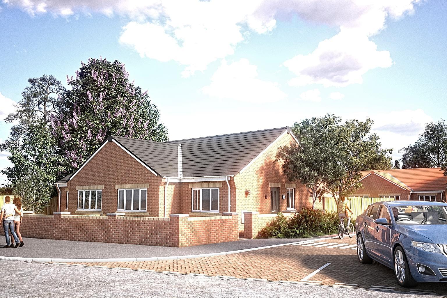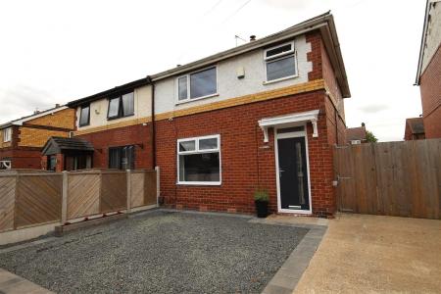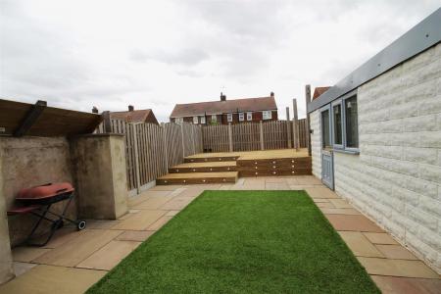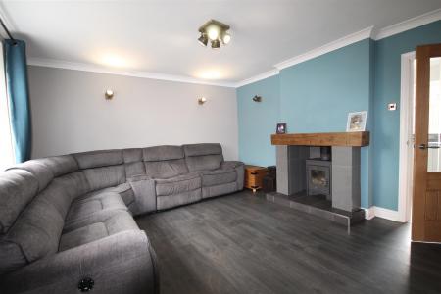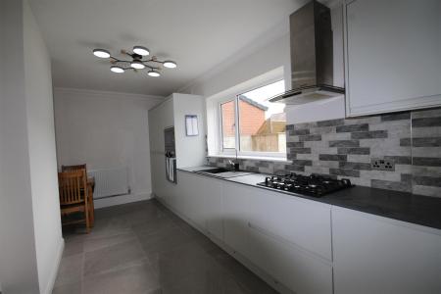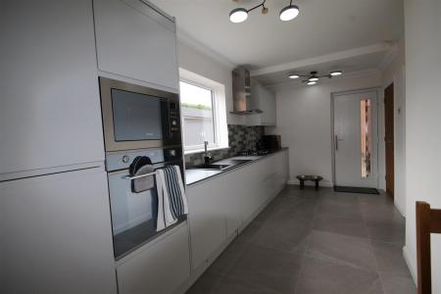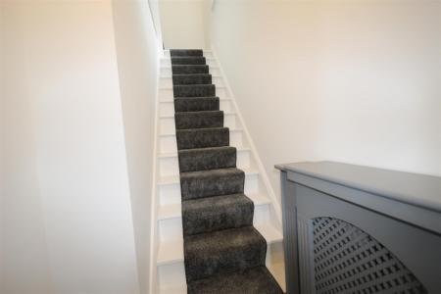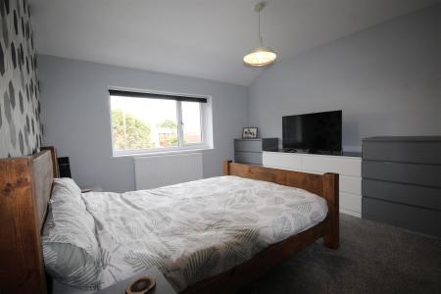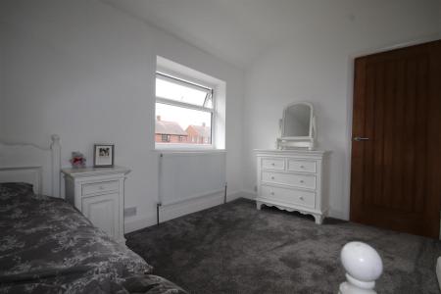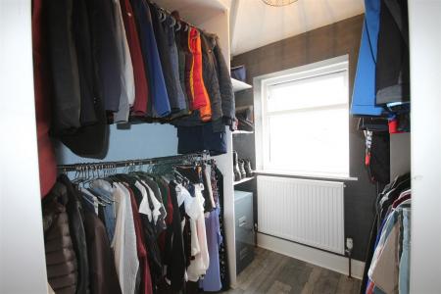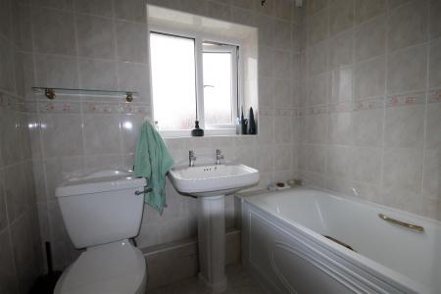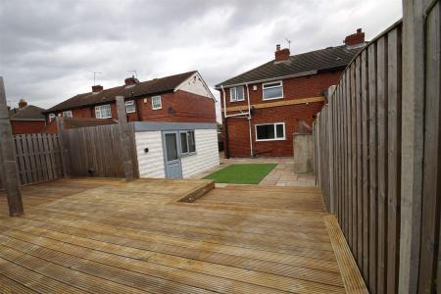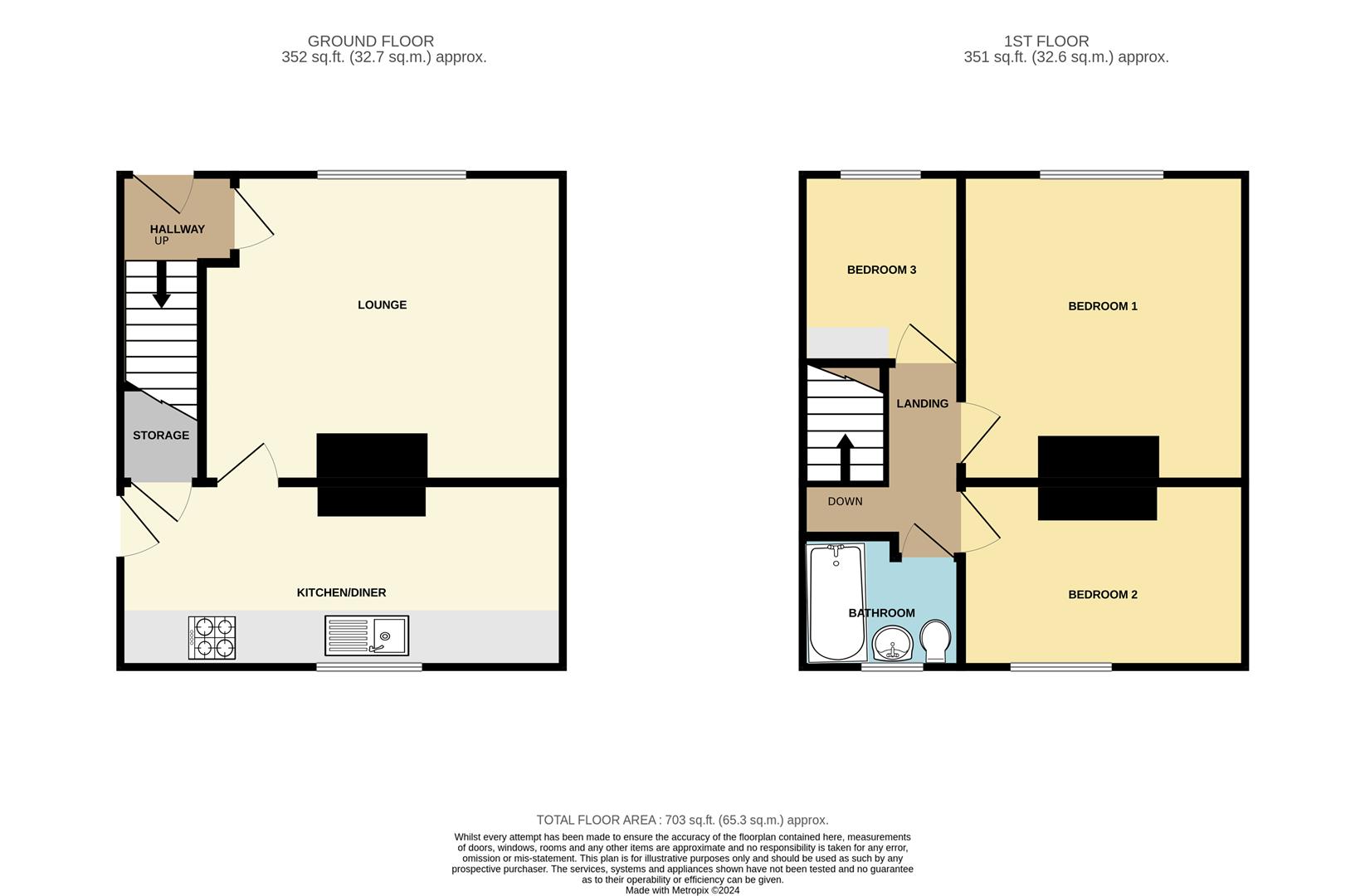- Renovated to a High Standard-New Windows and Doors recently Fitted
- Welcoming Entrance Hall
- Spacious Lounge with a Feature Fireplace
- Modern Fitted Kitchen with Integrated Appliances
- Three Spacious Bedrooms
- Three Piece Family Bathroom
- Detached Single Garage with electric door
- Well Presented and Easily Maintained Gardens
- EPC Awaiting Updated EPC
- Council Tax Band B
3 Bedroom Semi-Detached House for sale in Pontefract
Welcome to this charming semi-detached home located in the picturesque town of Pontefract. With three spacious bedrooms, there is ample space for a growing family or for those who enjoy having a home office or guest room. The house features a modern interior, having been recently renovated to a high standard, ensuring a comfortable and stylish living space. One of the highlights of this property is the beautifully presented and easily maintained gardens, offering an enjoyable outdoor space. Situated in a prime location close to local amenities, this property offers the perfect blend of convenience and tranquillity. Don't miss the opportunity to make this lovely house your new home in the heart of Pontefract. Contact us today to arrange a viewing and discover the endless possibilities this property has to offer.
Entrance Hall - The entrance Hall comprises of a modern composite door entering into the property , and a staircase leading into the first floor of the property and also having a coved ceiling and a gas central heating radiator.
Lounge - 3.85 x 4.98 (12'7" x 16'4") - A spacious and bright lounge with laminate flooring and a window to the front of the property .
The lounge features a multi fuel stove with a porcelain tile lined recess and hearth with beam style timber mantle over . There are 3 wall light points a coved ceiling and a central heating radiator.
Kitchen Diner - 2.32 x 5.53 (7'7" x 18'1") - A fully fitted kitchen with an excellent range of base and wall cupboards together with a tiled floor, coved ceiling and a tiled surround. There is a composite single sink drainer with mixer taps, and with integrated appliances including an integrated dishwasher , fridge/freezer and washer dryer together with an integrated oven, 4 ring gas hob with chimney style hood over and microwave. Wide window overlooking the rear of the property, gas central heated radiator and with useful storage cupboard off and external door to the side.
Landing - With a coved ceiling and a tall window to side of the property.
Bedroom 1 - 3.47 x 3.86 (11'4" x 12'7") - A generous size double bedroom with a gas central heated radiator and a window to the front elevation.
This bedroom has a loft ladder to the roof which has boarding , power and lighting.
Bedroom 2 - 2.32 x 3.50 (7'7" x 11'5") - Second double bedroom with rear view window overlooking the garden.
Bedroom 3 - 1.87 x 2.23 (6'1" x 7'3") - Currently used and fitted out as a walk in wardrobe, this third bedroom has a window to the front, with gas central heated radiator and a fitted hanging rails and shelves. Agood single bedroom or nursery/home office.
Family Bathroom - 1.51 x 1.85 (4'11" x 6'0") - Modest family bathroom with UPVC frosted window looking out to the rear of the property. Three piece suite of low flush toilet, pedestal hand-wash basin and panelled bath with mixer shower taps. Tiled-surround and modern Anthracite ladder style towel warmer.
Single Garage - 3.20 x 5.46 (10'5" x 17'10") - Spacious garage with electric up and over door, power and light.
External - To the front, there is a shale covered front garden and a driveway to the side, offering a parking space and leads through wide timber gates at the side of the property and through to the detached garage.
The well presented and landscaped rear garden features artificial grass, a bbq station and a large timber decking area with integrated lighting.A great entertaining space.
Security - The property has an alarm system and there are security camers around the exterior/
Important information
Property Ref: 53422_33466043
Similar Properties
3 Bedroom Terraced House | £185,000
Welcome to this charming three-bedroom terraced house located in the desirable area of Shaw Rise, Normanton. This proper...
3 Bedroom Semi-Detached House | Offers in region of £180,000
Welcome to Redhill Avenue, Castleford - a charming location that could be the perfect setting for your new home! This de...
2 Bedroom Townhouse | £175,000
Welcome to Old Mill Way, Castleford - a charming townhouse that is sure to capture your heart! This delightful property...
Cut Road, Fairburn, Knottingley
2 Bedroom Terraced House | Offers in excess of £210,000
Situated in the heart of this picturesque and sought after village and with the renowned Fairburn Ings wildfowl reserve,...
4 Bedroom Terraced House | Offers in region of £240,000
Nestled in the charming Toll Hill Drive, Castleford, this terraced house offers a delightful living experience. Boasting...
3 Bedroom Semi-Detached Bungalow | From £245,000
***ONLY ONE LEFT OF THESE STUNNING BUNGALOWS WITH �28 PER WEEK RUNNING COSTS***Welcome to these stunning "A"...

Castle Dwellings (Castleford)
22 Bank Street, Castleford, West Yorkshire, WF10 1JD
How much is your home worth?
Use our short form to request a valuation of your property.
Request a Valuation
