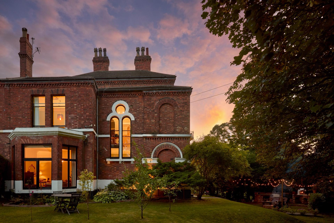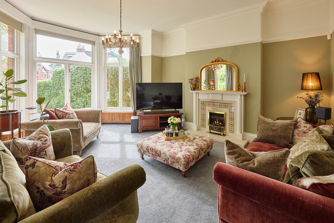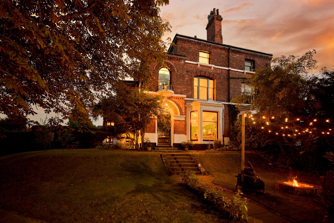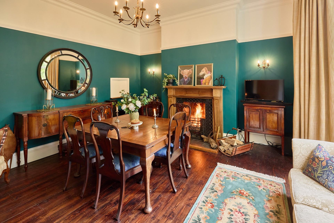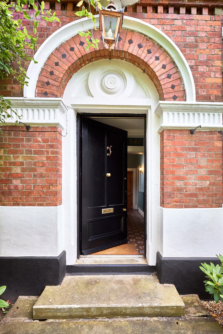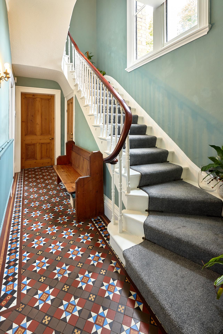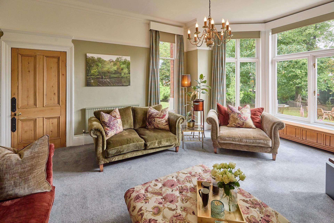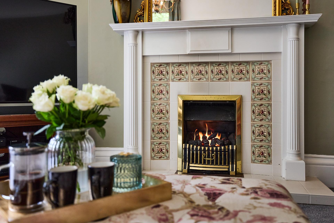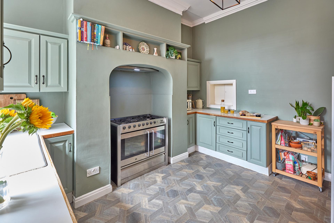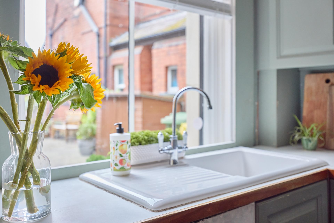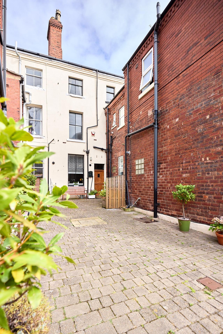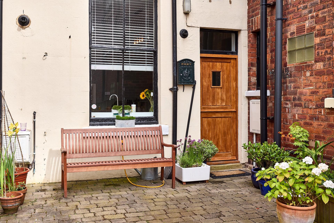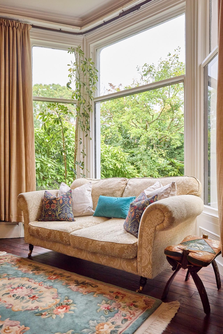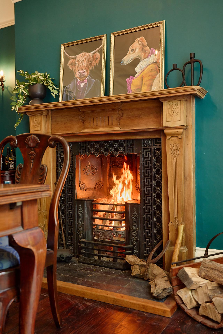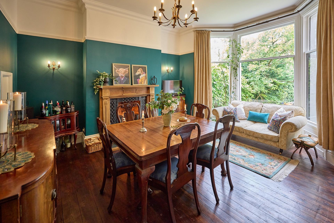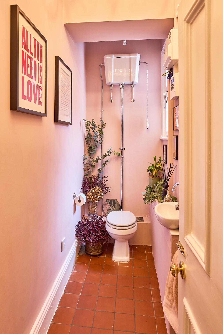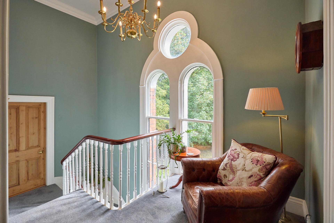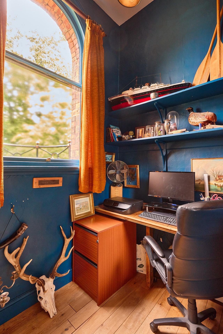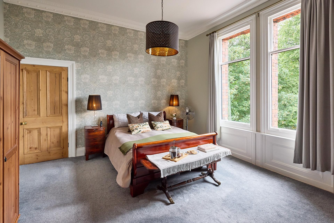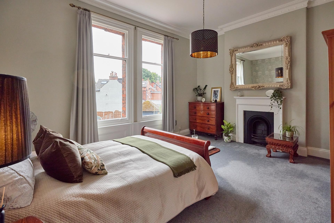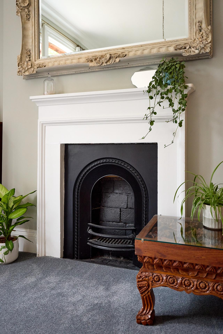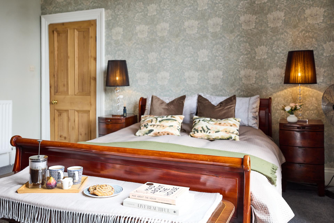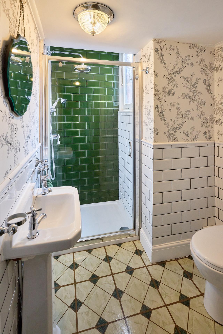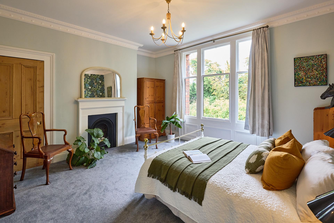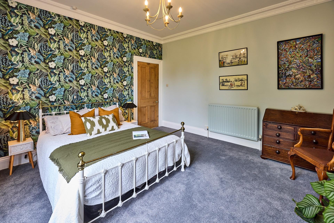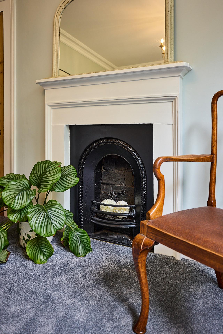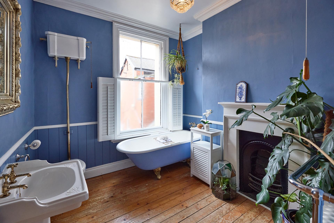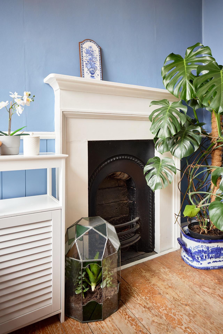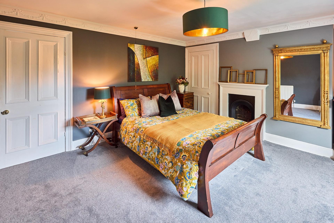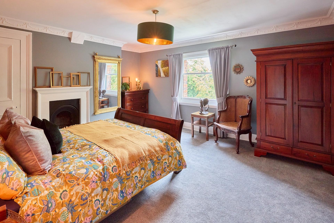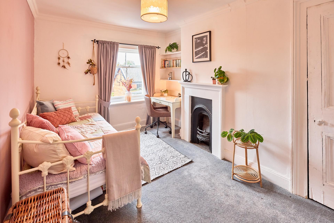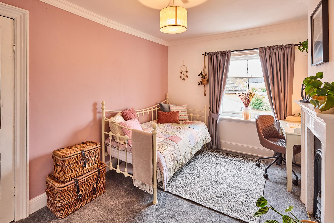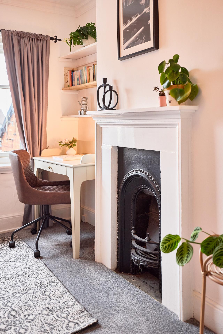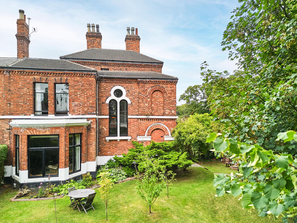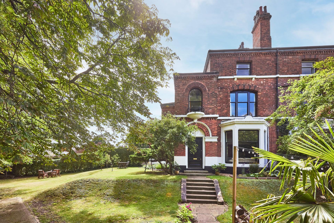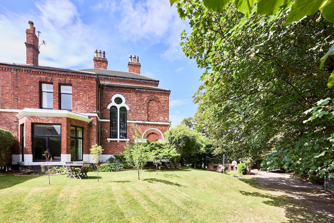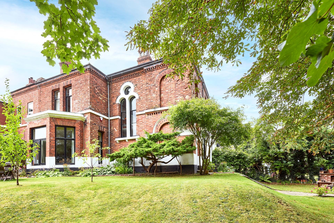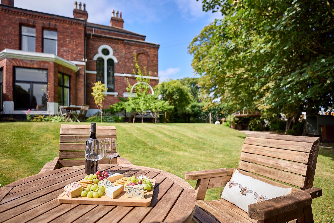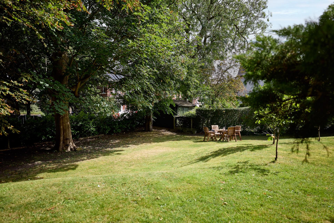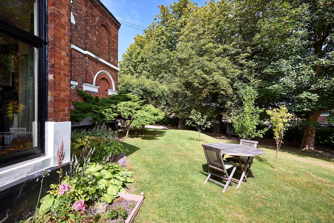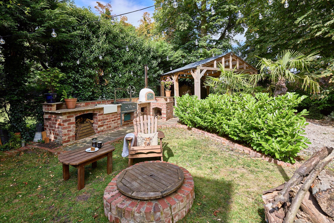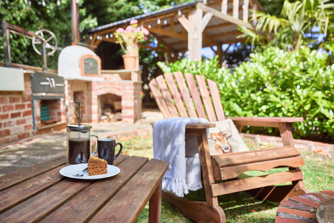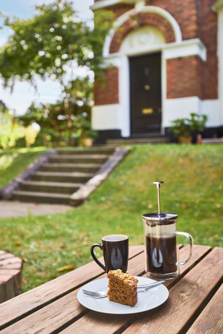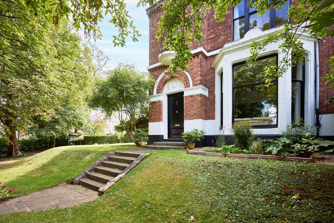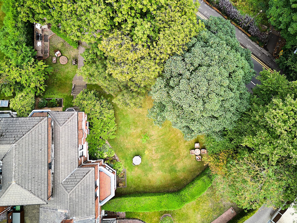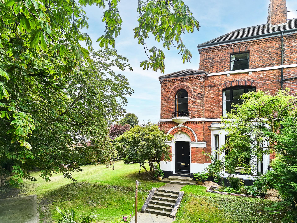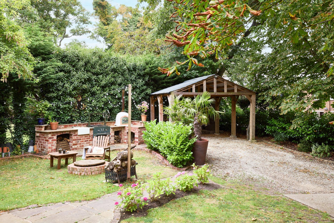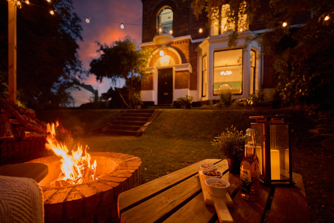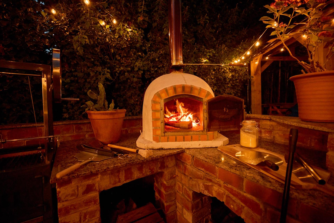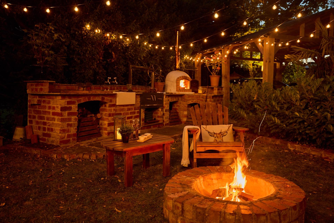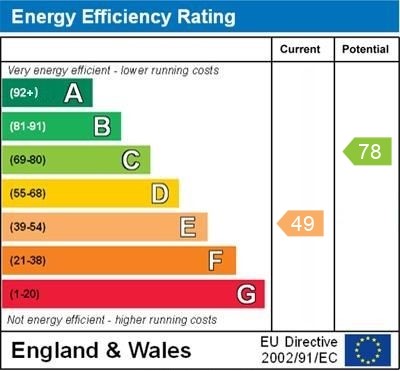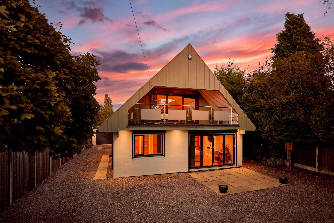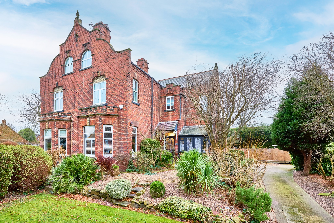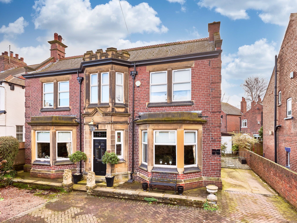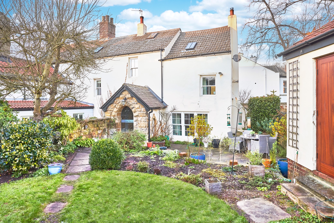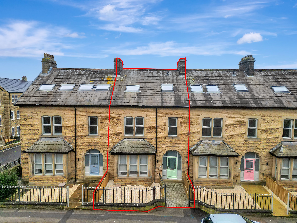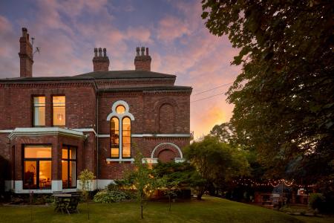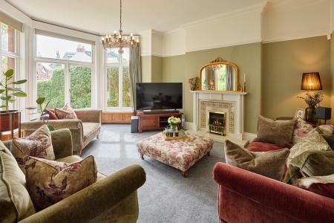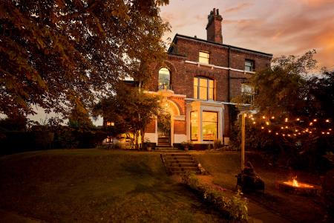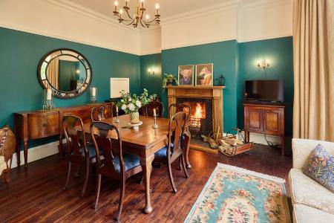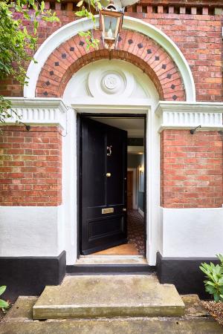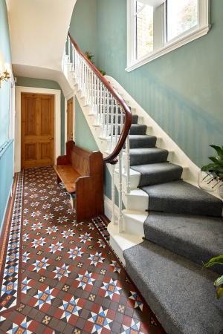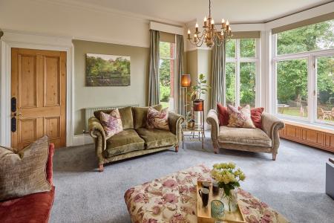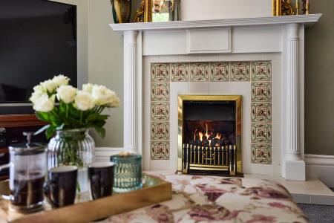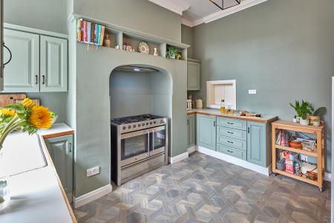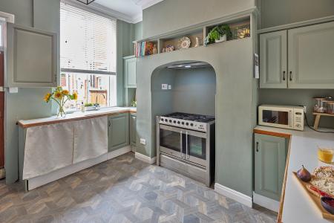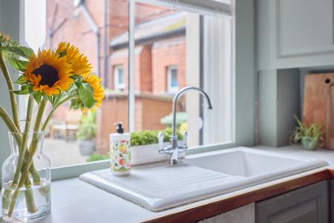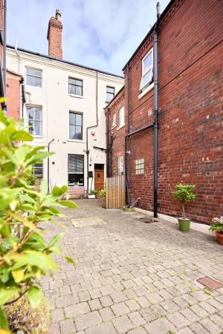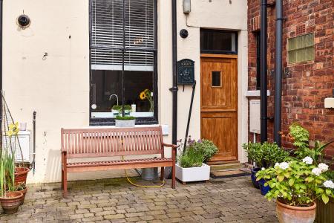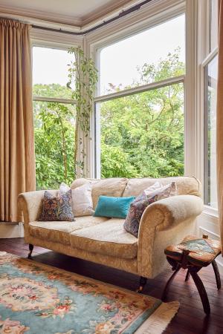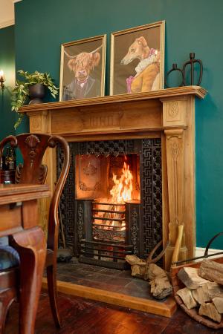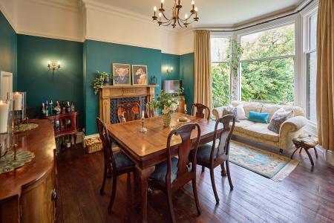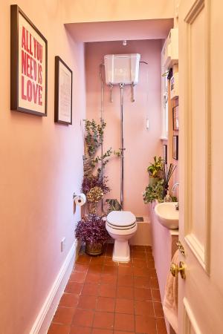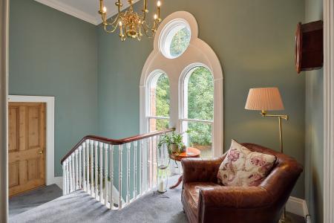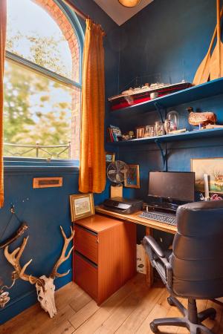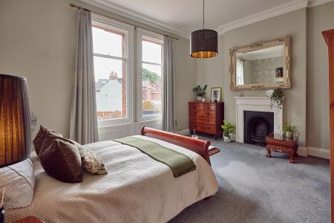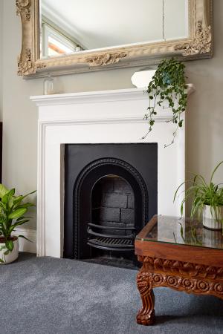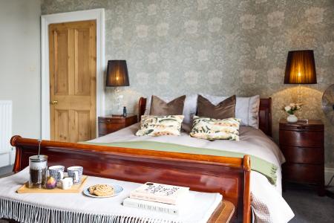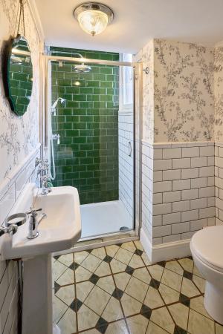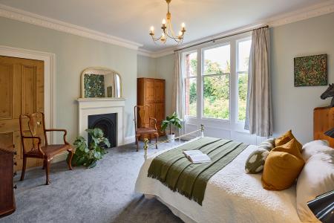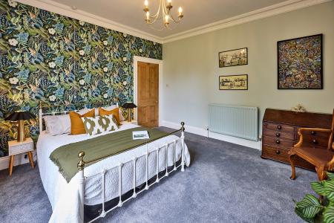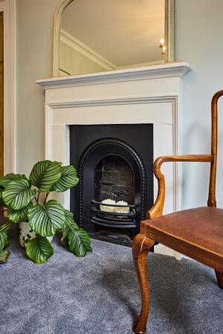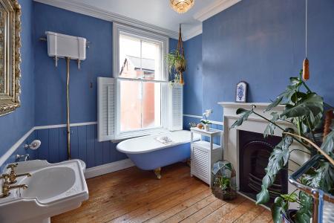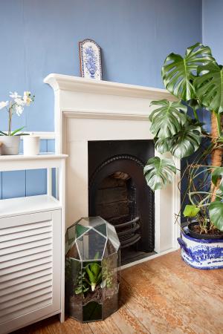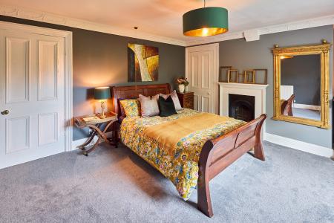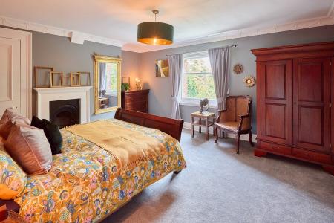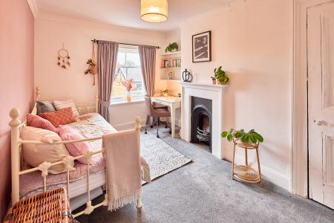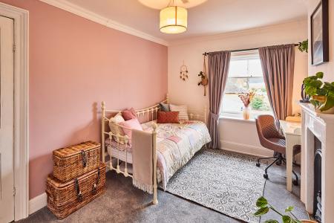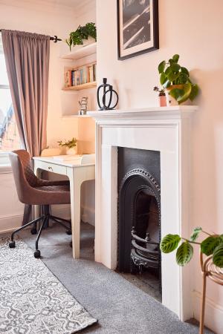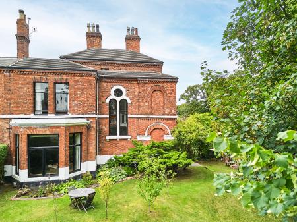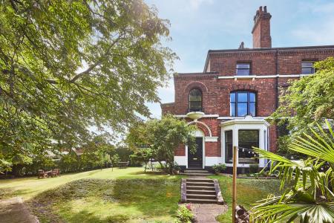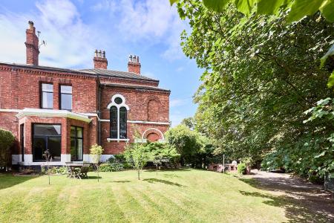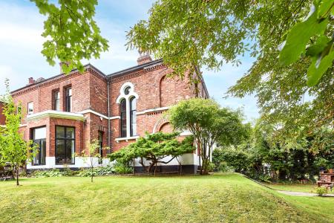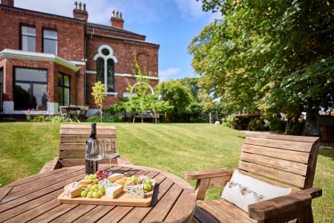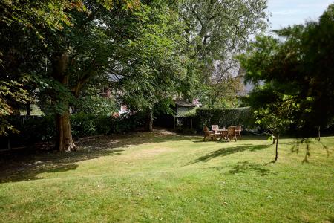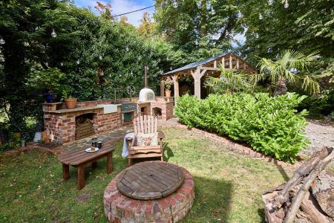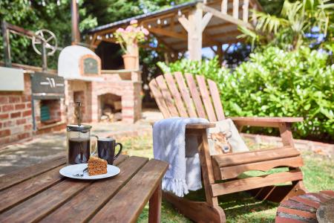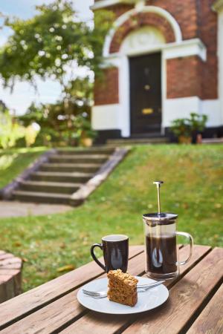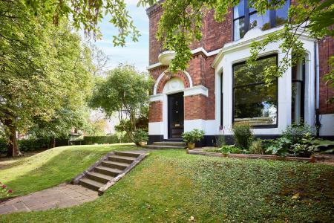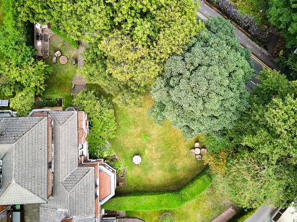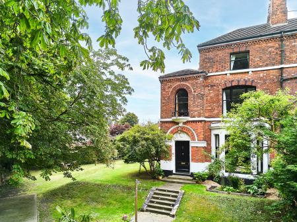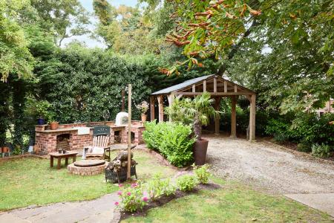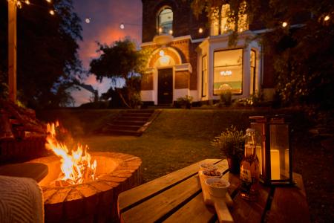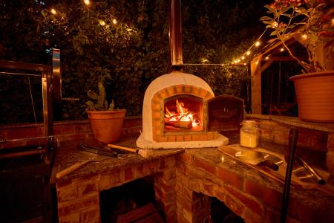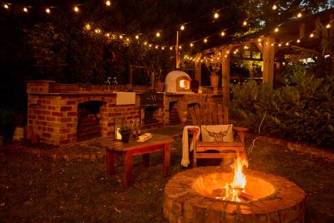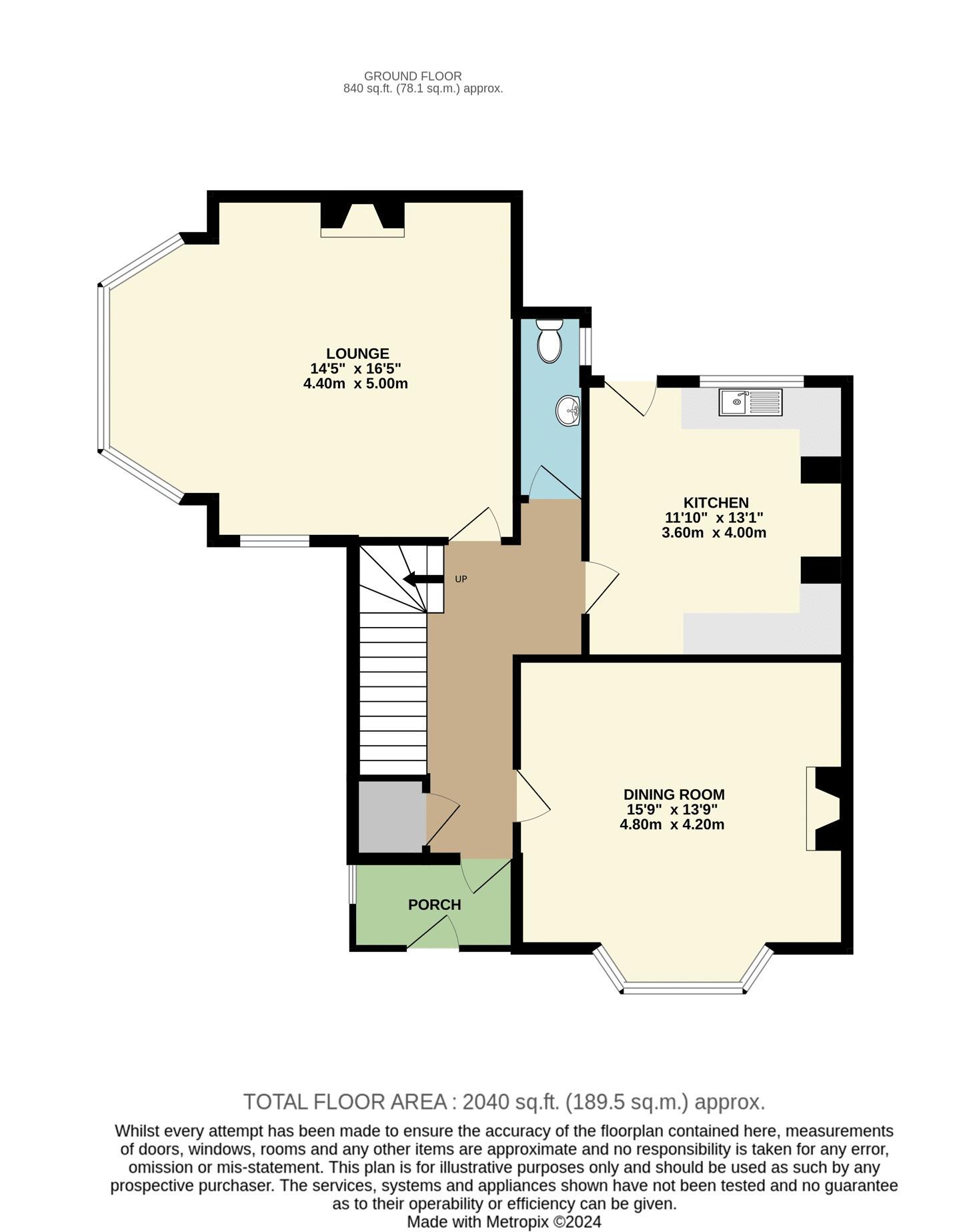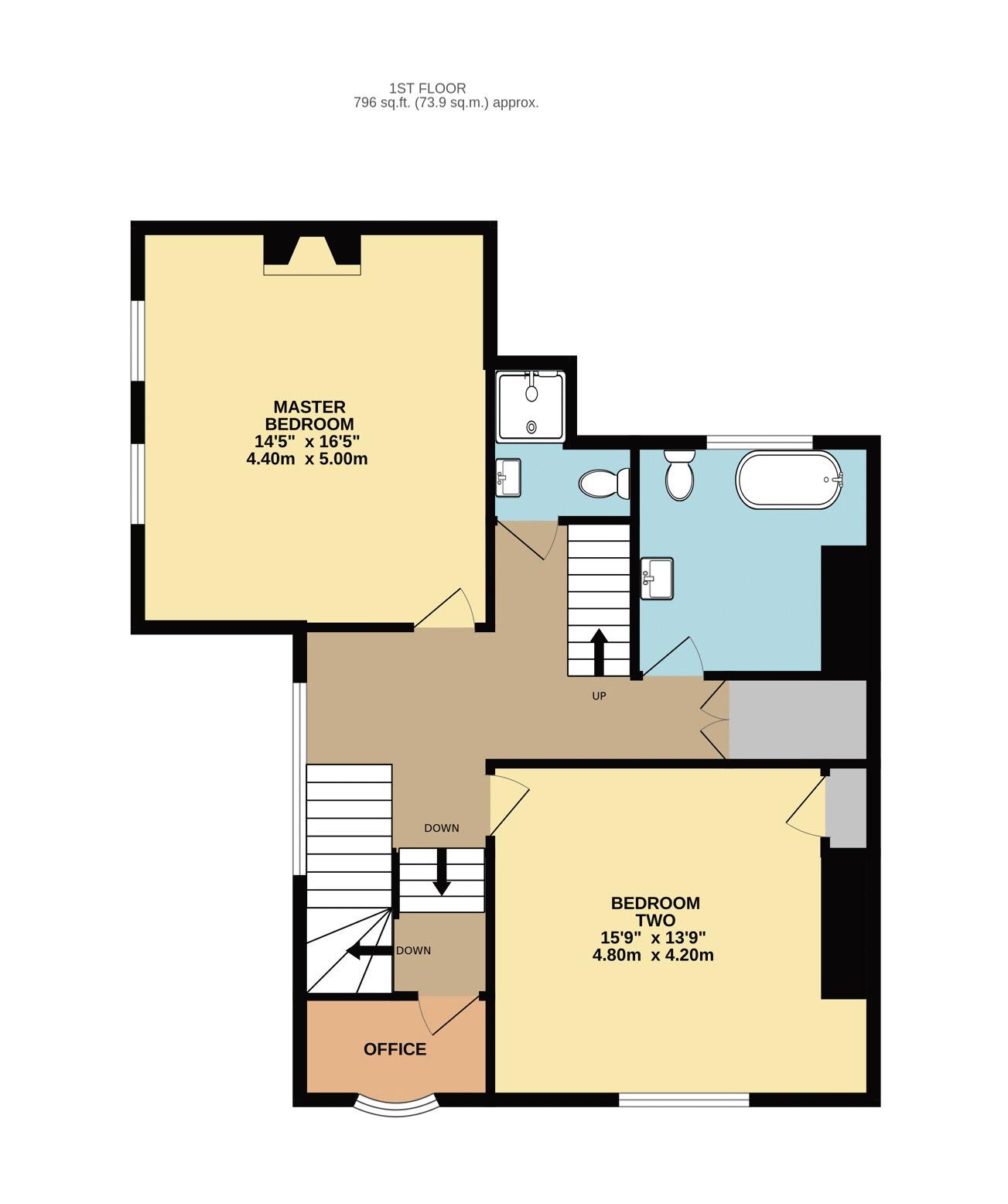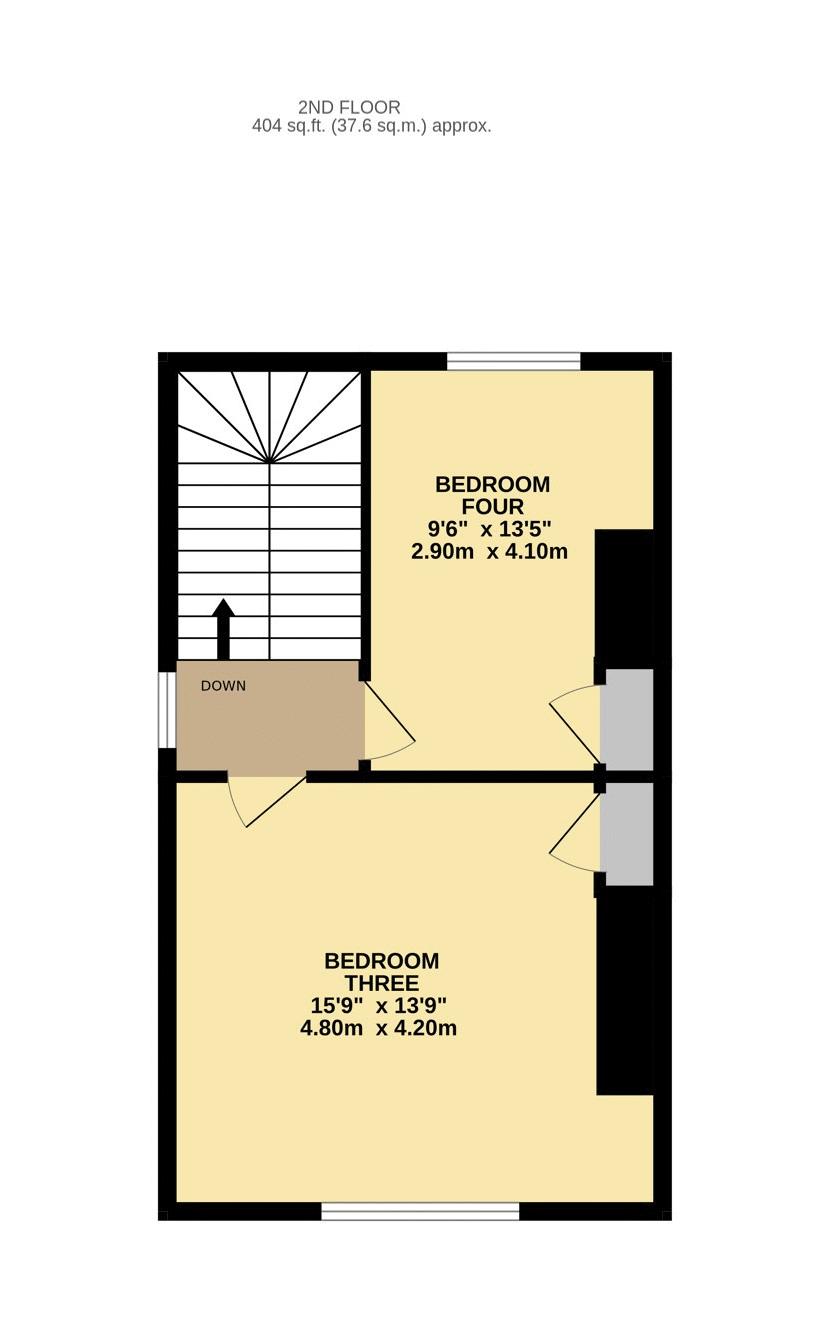- Expansive Four Bedroom Victorian Home
- Set Over Three Floors with Stunning Period Features Throughout
- Dating back to the 1850’s and Originally Owned by the Mayor of Pontefract
- Lounge and Dining Room Both with Bay Windows and Feature Fireplaces
- Traditional Kitchen with Space for Range Oven and Door Leading out to Rear Courtyard
- Grand Curved Staircase Leading to First Floor with Impressive Arched Window
- Beautifully Presented Bedrooms Throughout
- Victorian-Style Family Bathroom, Shower Room and Downstairs W/C
- Well-Maintained Garden having Outdoor Kitchen with Pizza Oven and Fire Pit
- Driveway and Carport Providing Multiple Vehicle Parking
5 Bedroom Ground Floor Flat for sale in Pontefract
**CHESTNUT HOUSE**
**MOTIVATED SELLER**
A HOME FULL OF HERITAGE
Centuries old chestnut trees standing tall in the garden of this magnificent Victorian home were the obvious inspiration for their namesake, Chestnut House.
Dating back to 1853, this four-bedroom, three-storey family home has undergone a stylish transformation while still pouring with original features synonymous with a period property.
The traditional red brick house, which lists the mayor of Pontefract as a former resident, boasts a charming exterior punctuated with classic windows and intricate architectural details surrounded by a private garden.
Inside you’ll find spacious reception rooms, high ceilings and a total of seven fireplaces among the characterful interiors.
ELEVATED ENTRANCE
Pull onto the gravelled driveway where you’ll immediately be immersed in the idyllic front garden which has been a labour of love over the past six years since the current owners arrived – now bursting with vibrant textures and lush greenery.
The property’s elaborate entrance door – elevated above a set of stone steps – leads into a porch followed by the stunning hallway featuring a typical curved staircase for a first glimpse of the high ceilings and oak internal doors that feature throughout.
Original mosaic floor tiles guide you through to a beautiful bright lounge.
WHIMSICAL WINDOWS
A full-length bay window decorated with custom-made window boxes is the main attraction in this spacious family room which comes into its own during the festive season when hosting a 14-foot Christmas tree for ultimate festive vibes.
Luxury new carpets and the gas fire keeps the space warm and inviting while there’s plenty of charming features to admire including the deep picture rails and decorative coving.
IN KEEPING WITH TRADITION
Across the hallway at the rear of the house you’ll find the kitchen with the addition of a downstairs W/C in between for guest convenience. Although this was recently designed, you’d be forgiven for believing it was original with its terracotta floor tiles and high-level cistern.
The kitchen has a rear access stable door and views overlooking the courtyard garden.
Decorated in a fresh green and with simple traditional styling including painted wooden units and a deep fireplace now housing the range oven, there’s potential here to combine the space with the dining room next door to create a modern open-plan living configuration.
DECADENT DINING
You might have already spotted the antique serving hatch that opens up into the formal dining room – a simply stunning reception space that has hosted countless parties and family occasions throughout the decades.
With a second bay window boasting views of the front garden, there is ample natural light to counteract the charming rustic floorboards. A roaring cast-iron fire sat upon a slate hearth creates a welcoming ambience for when the dark nights draw in. Equally with minimal disruption this space could be remodelled to create a large open-plan family kitchen-dining room, whilst retaining the period features.
SWEEPING STAIRCASE
Before you head to the first floor, it's worth noting the deep storage cupboards under the stairs which are perfect for hiding the shoes and coats after a busy day.
As you climb the grand staircase at the heart of the home, you’ll pass the breathtaking arched window that was bound to have caught your eye from the exterior. Before you reach the top to find a quirky seating area on the landing, you’ll also notice a door to the office perfect for home working, although could be utilised as a small fifth bedroom if required.
INTERIOR HEAVEN
The first bedroom ahead is the master – sitting above the lounge and following the same footprint with a decorative cast iron fireplace taking centre stage.
This spacious retreat benefits from double sash windows and a luxury shower room just outside the door that features traditional style furniture and bold metro tiles in the shower enclosure.
A sympathetic period colour palette curated by Farrow & Ball flows coherently throughout the bedrooms with the master suite making no exception – wrapped in a calming green shade and punctuated with William Morris wallpaper.
CHARM IN THE DETAIL
Bedroom two is another large double almost equal in size and positioned above the dining room with the same garden views through the full-length windows. Charming details are present at every turn from the decorative coving and cast-iron fireplace which in fact is a feature of every bedroom.
PERIOD CHARACTER
A beautiful family bathroom epitomising Victorian charm is one of the highlights of the home.
Weathered oak flooring sits below a traditional roll-top bath that is framed by panelled walls, a sash window and wooden shutters. A white suite comprising an ornate wash basin with brass taps, column radiator and high-level cistern W/C finish the room to perfection.
ON ANOTHER LEVEL
Two further double bedrooms with no compromise on style can be found on the top floor when you climb the second flight of stairs.
Each of them features practical built-in storage cupboards in the alcoves and this separate zone away from the main bedrooms creates a sense of privacy and peace for guests or children.
DINE AL-FRESCO
Despite the inviting and charming interiors, this is without doubt also a home for outdoor living.
The current owners have invested heavily in the garden that surrounds the house with immaculate private lawns and a tree lined boundary.
The final living space comes in the form of a brick-built outdoor kitchen featuring a rotisserie and pizza oven to elevate family BBQs.
Come sundown, light the fire pit and gather under the festoon lights for a truly memorable evening.
AREA TO EXPLORE
Located on the fringe of Pontefract’s market town and surrounded by other Victorian properties, this is a stunning spot and one of the most sought after locally. You’re a short walk away from the town centre which you’ll want to take advantage of over the weekend. Pontefract town centre has undergone something of a regeneration bouncing back with new bars, cafes and independent shops opening up for business.
You also have two secondary schools and a wide choice of primaries for the little ones. A move here will give you excellent educational and recreational options as well as ensuring a well-placed location nearby the UK’s motorway network. The A1 and M62 each are within a couple of miles for easy access to Leeds, Manchester, York, Hull and further afield to the north, south, east and west.
**RIGHTMOVE USER MOBILE BROWSING - PRESS THE QUICK EMAIL LINK TO REQUEST THE UNIQUE AND BESPOKE LUXURY BROCHURE**
**RIGHTMOVE USER DESKTOP BROWSING – PRESS BELOW LINK TO OPEN FULL PROPERTY BROCHURE**
**FREEHOLD PROPERTY & COUNCIL TAX BAND E**
Important Information
- This is a Freehold property.
Property Ref: EAXML17364_12460549
Similar Properties
4 Bedroom House | Offers in excess of £500,000
**35A HARDWICK ROAD** The pioneering, architecturally designed home has the clean lines and precise styling that Scandi...
4 Bedroom House | Offers in excess of £475,000
**151 CARLETON ROAD** A Victorian gem The architectural elegance and grandeur of this unique property on Carleton Road...
Greystones, Carleton Road, Pontefract
4 Bedroom House | Asking Price £550,000
**GREYSTONES** Greystones is a fine example of a detached Victorian property – dating back to the 1900s yet bursting wi...
The Gate House, Great North Road, Wentbridge
4 Bedroom Ground Floor Flat | Asking Price £550,000
**THE GATE HOUSE** Dating back to the early 1600s, this four-bedroom character property in the heart of Wentbridge has...
5 Bedroom House | Asking Price £550,000
Nestled in the heart of a vibrant community, this exceptional five-bedroom terrace house is not just a home; it's a test...
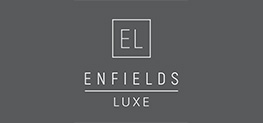
Enfields Luxe (Pontefract)
Sessions House Yard, Pontefract, West Yorkshire, WF8 1BN
How much is your home worth?
Use our short form to request a valuation of your property.
Request a Valuation
