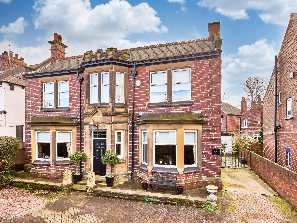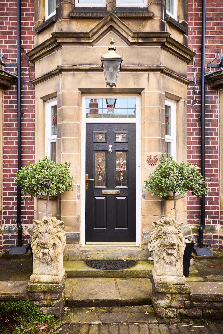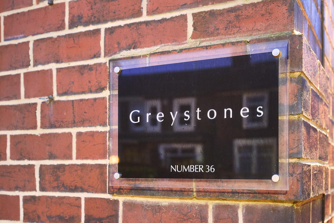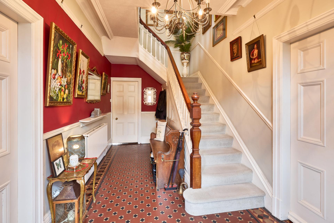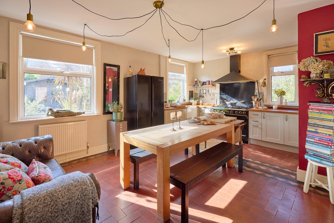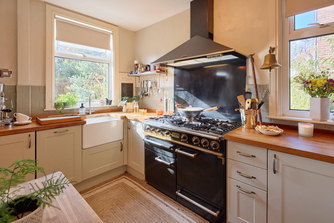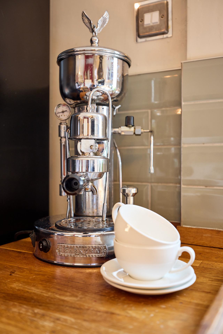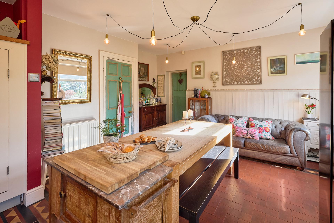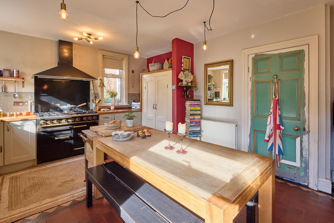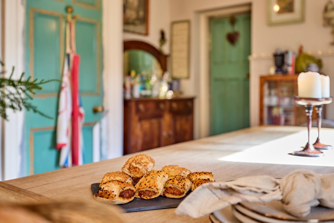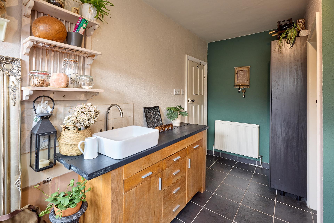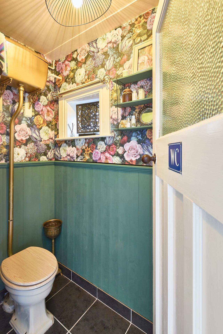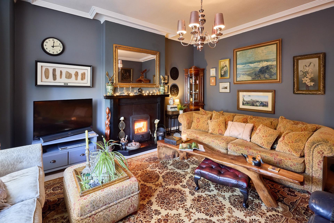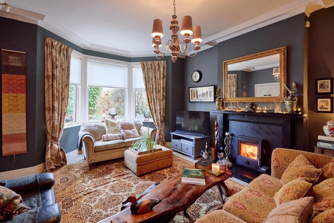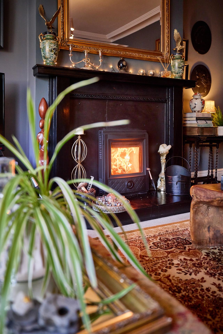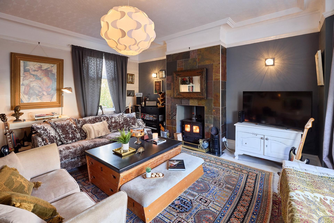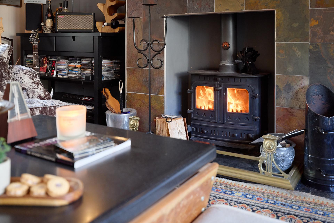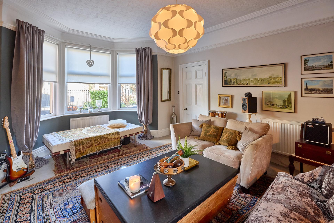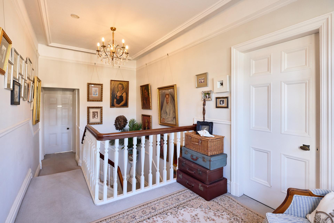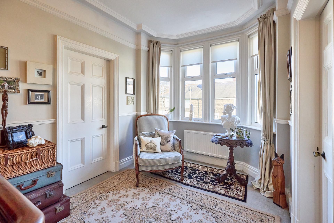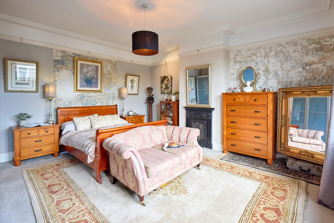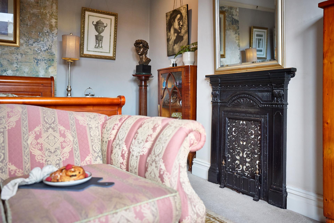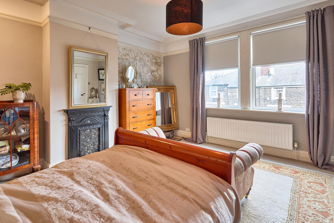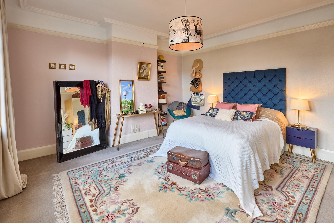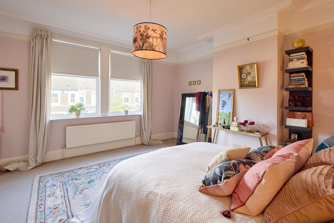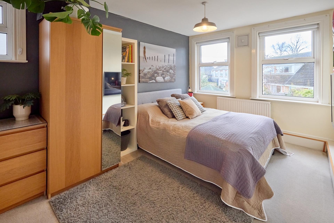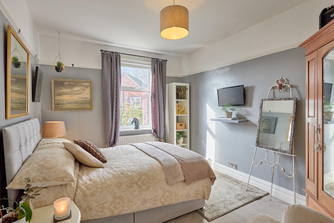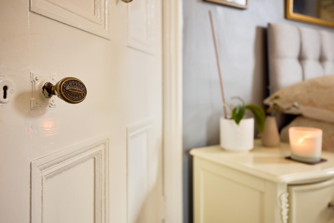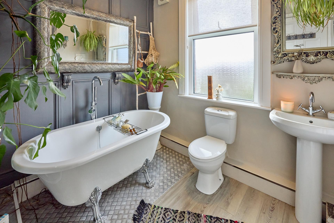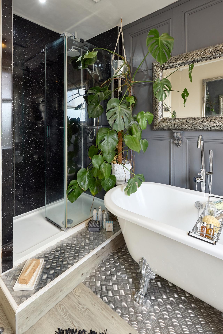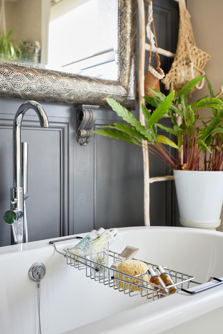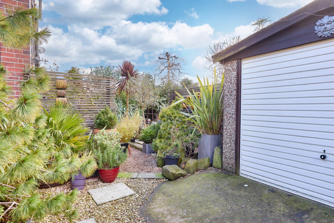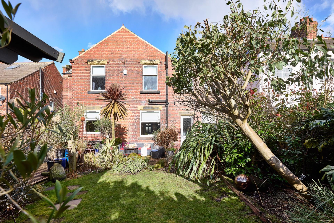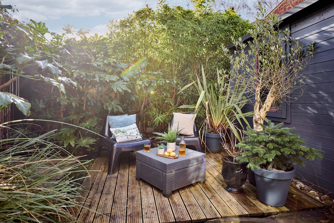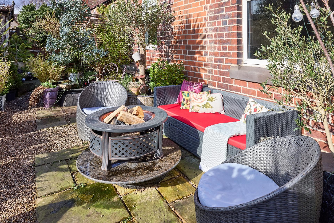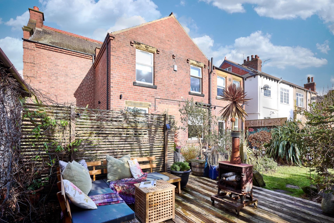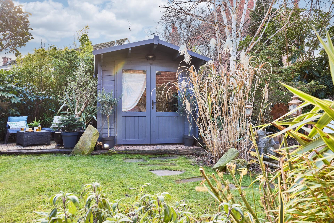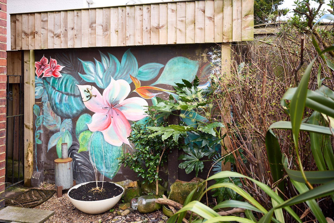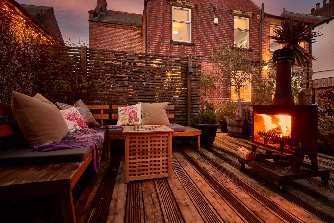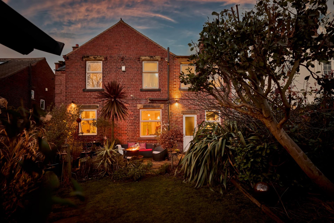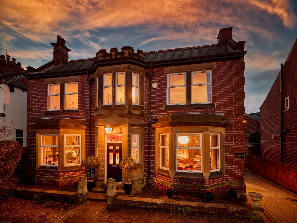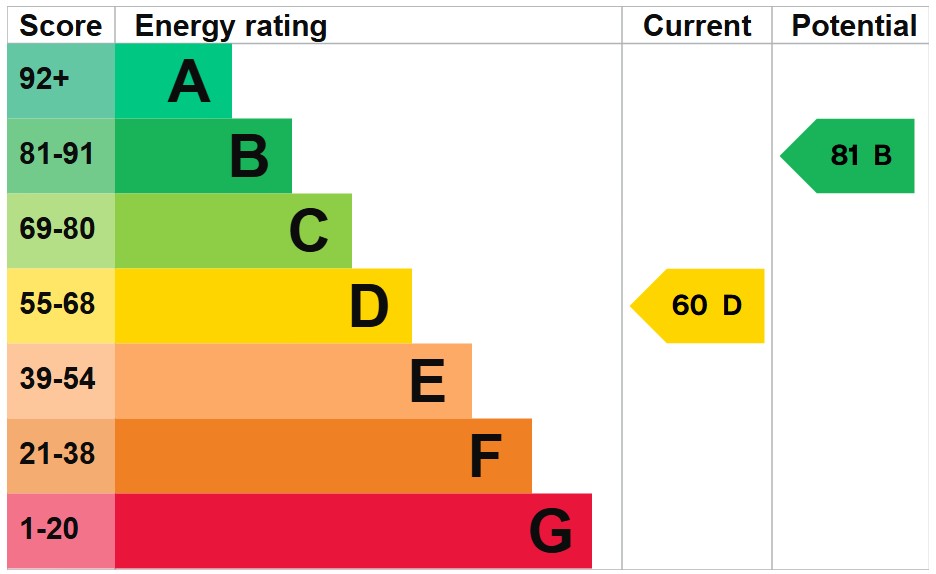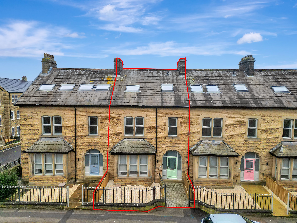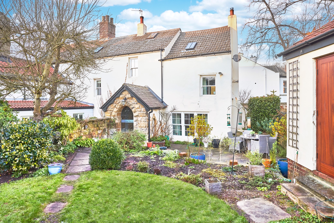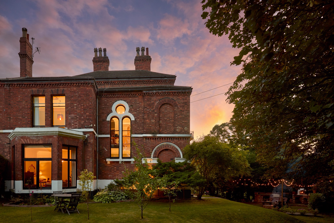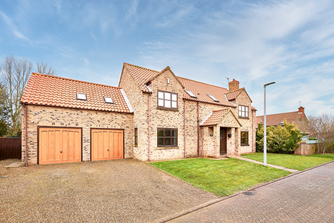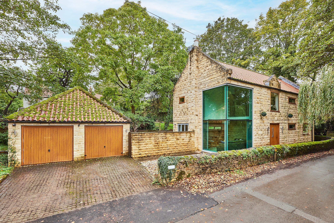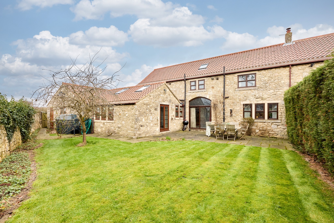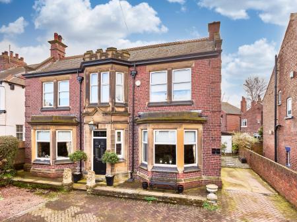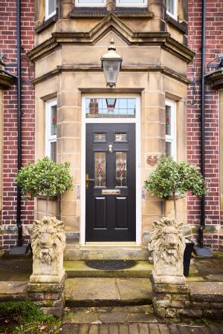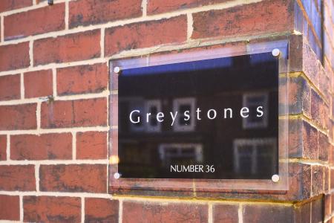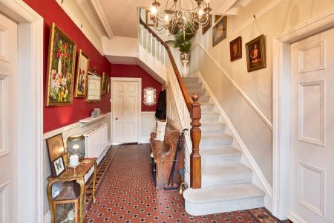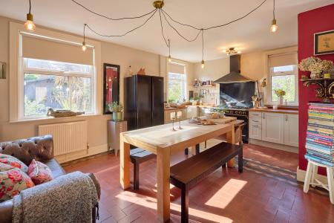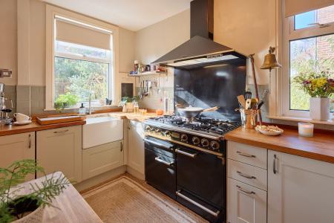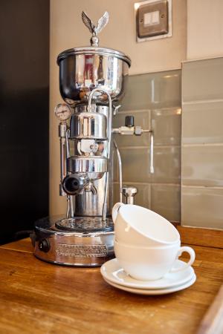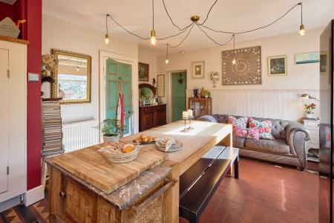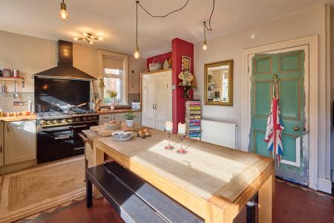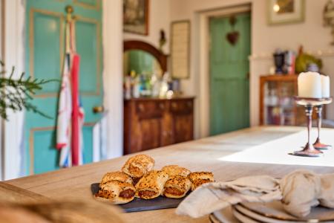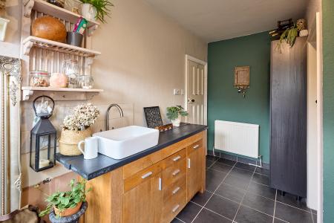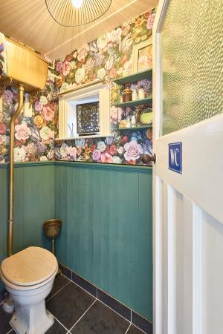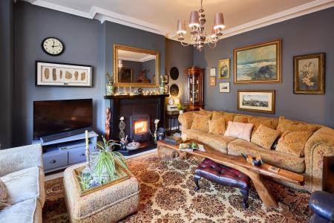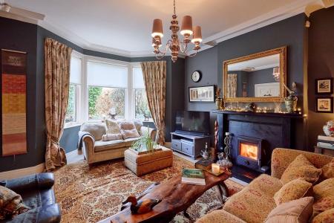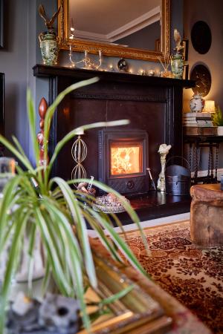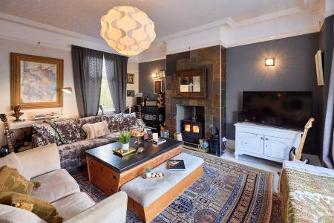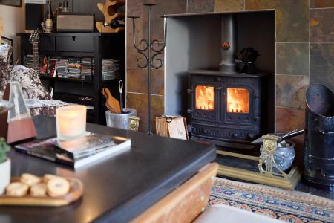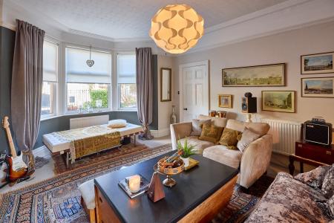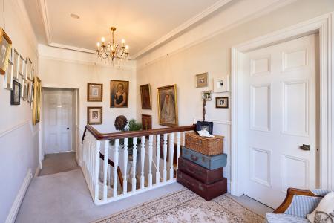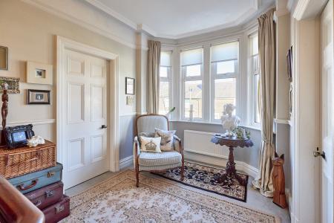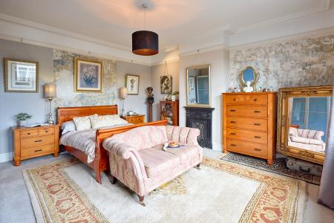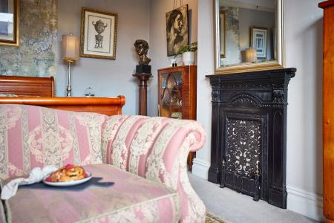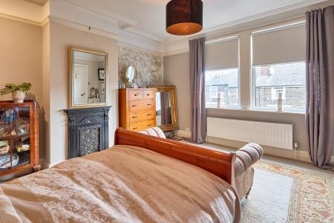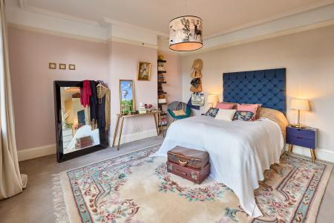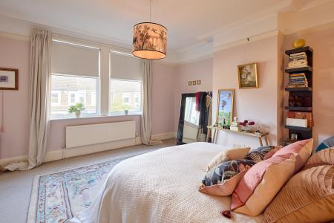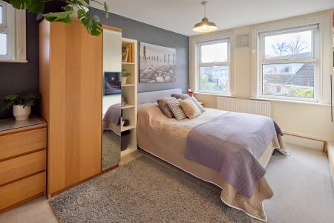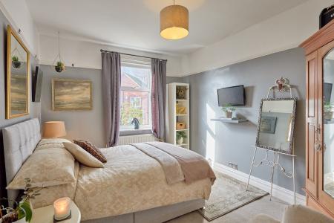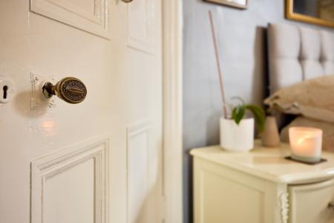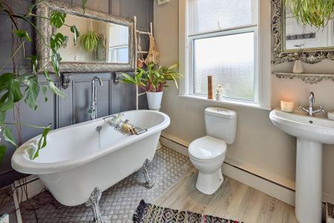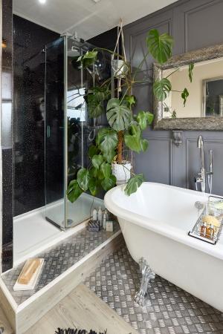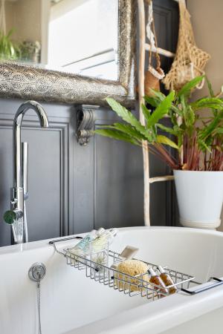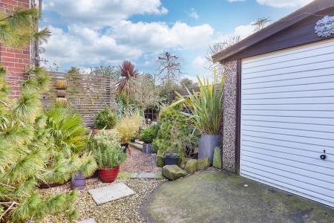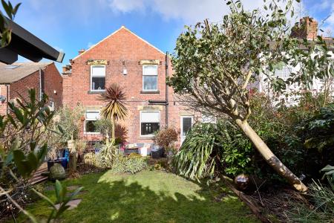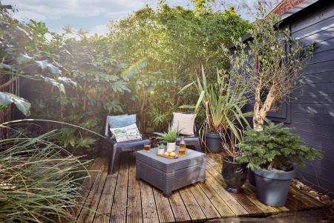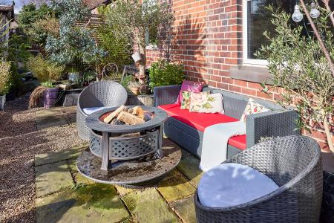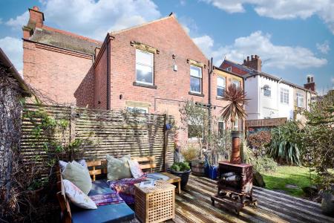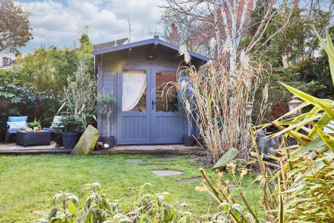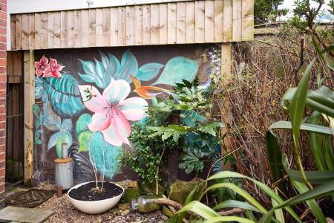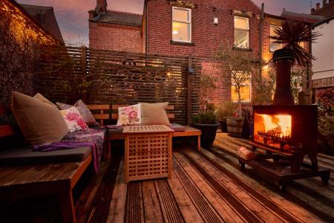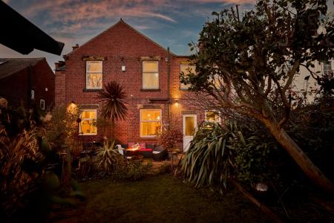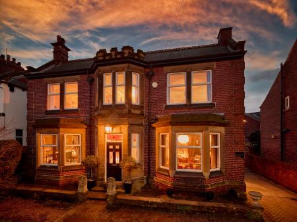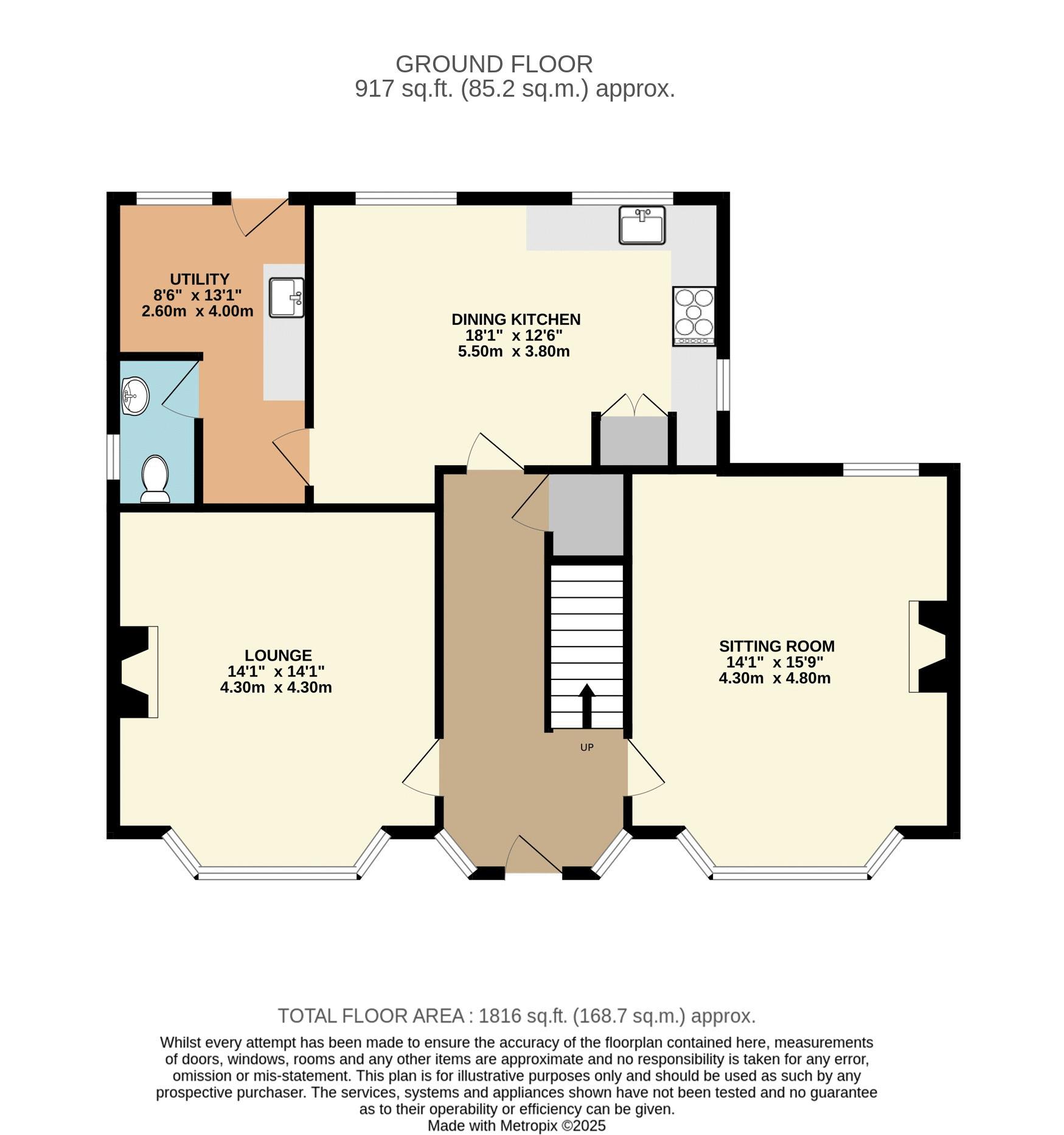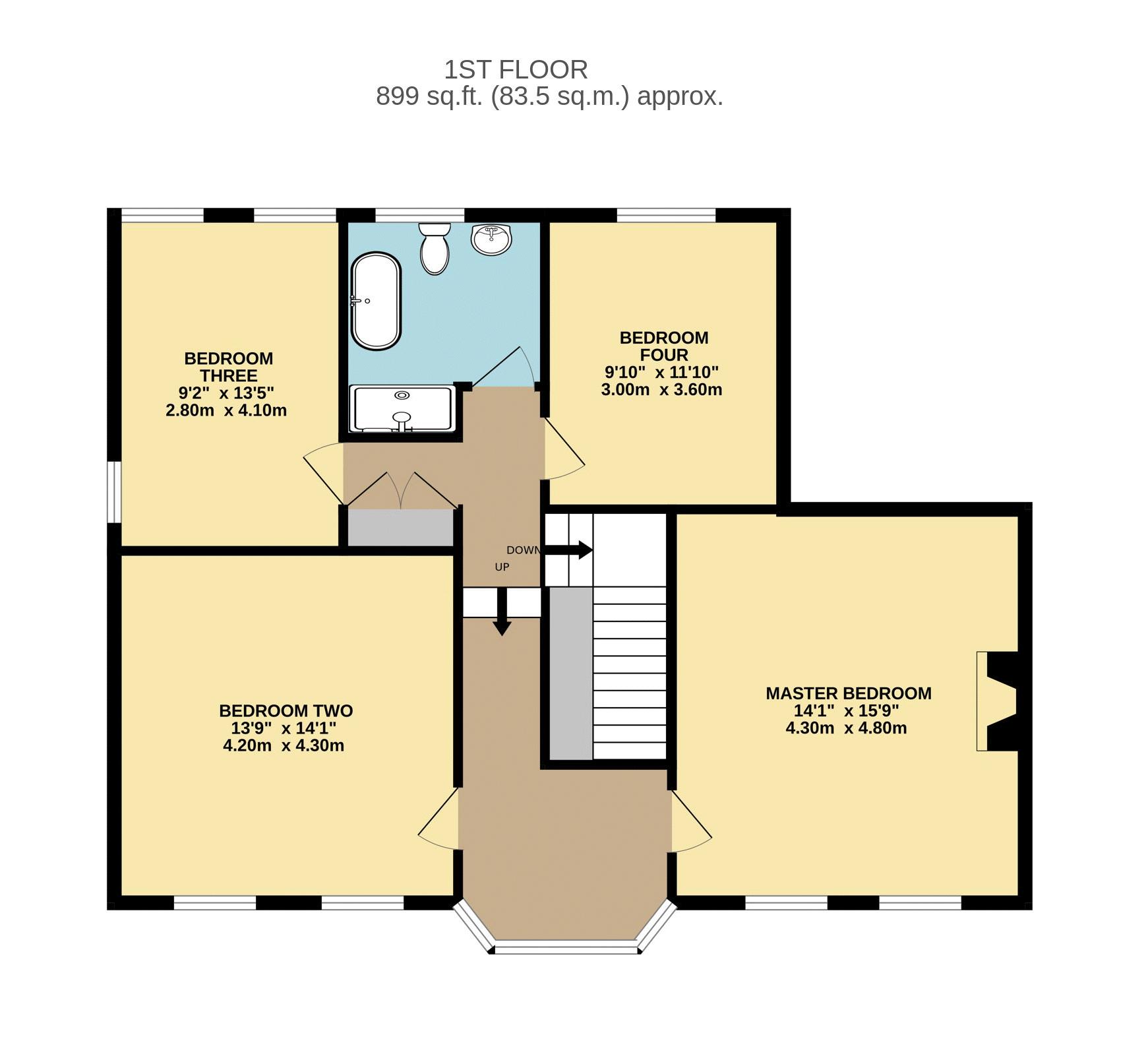- Four Double Bedroom Detached
- Victorian Character and Features Blended with Modern Comforts
- Ample Space and Versatility for a Growing Family to Enjoy
- Stunning Entrance Hall with Original Minton Floor Tiles and Sweeping Staircase
- Formal Lounge and Sitting Room Offering a Choice of Spaces for Relaxation
- Timeless Farmhouse Style Family Kitchen with Separate Utility Room
- Chic Four-Piece Family Bathroom with Period Charm
- Luscious Botanical Style Garden Featuring Multiple Social Areas
- Gated Off-Street Parking and Detached Garage
- Situated in a Sought-After Area with Excellent Transport Links
4 Bedroom House for sale in Pontefract
**GREYSTONES**
Greystones is a fine example of a detached Victorian property – dating back to the 1900s yet bursting with practicality for modern family living.
Formerly owned by the local Methodist church, the walls are steeped in history and bursting with period features from the moment you step foot through the grand entrance onto the original Victorian Minton floor tiles.
With an equally charming double fronted exterior boasting bay windows crafted from local sandstone and Nostell brick, the interiors have been sympathetically renovated throughout to inject a modern twist while retaining the character of its era.
Inside you’ll find tall ceilings, large reception rooms and four double bedrooms offering ample space and versatility for a growing family.
The plot also consists of a secluded leafy garden and garage at the rear, plus a block-paved driveway with plenty of off-street parking which isn’t always a guarantee when it comes to properties with this timestamp.
A timeless kitchen
Once you’ve admired the stunning entrance, head straight down the hallway to the dining kitchen which occupies the main footprint to the rear of the property.
Overlooking the garden through a dual-aspect view, this charming space is bright, expansive and a true family hub designed for socialising.
The first thing the current owners did on arrival to their new home some 13 years ago was tear up the old carpet to expose the original terracotta floor tiles which have become a staple part of the home’s identity.
Distressed painted doors and wood panelling around the outer add interest to the otherwise neutral and timeless cream shaker-style cupboards topped with a solid oak worktop.
All the hallmarks of a farmhouse kitchen have been carefully considered, including the Falcon range oven taking centre stage and the deep-set Belfast sink beneath the window. With space for a large dining table and butcher’s block to gather round, extra storage can also be found in the utility room next door which features an additional countertop sink and rear access to the garden. The ground floor W/C is tucked away in the corner – bursting with personality and inspired by ‘The Ivy’ decor with bright floral wallpaper and a traditional high cistern.
Harnessing the home’s heritage
Behind the double bay windows at the front are two stunning reception rooms to discover.
The first on the left is the formal lounge which encompasses the home’s heritage encased in period deep charcoal walls where the high ceilings really come into play. With ample floor space for oversized furniture and statement pieces, the former dining room has become a cosy retreat for the family to relax. The roaring cast iron stove was a more recent addition to the central fireplace – despite its antique appearance.
Occupying the second bay window across the hallway is the delightful sitting room. Equal in size but in contrast to the dark and striking atmosphere of the lounge, the additional window at the rear creates a wonderful dual-aspect light space and the white picture rail design below the coving makes the room feel even bigger. A second fireplace adds character to the room, featuring a slate tiled chimney breast and a cast iron log-burning stove for the ultimate homely feel.
A reason to fall in love
The sweeping Victorian staircase was one of the first features the current homeowners fell in love with.
As you reach the first floor passing the gallery wall, you’ll be greeted with a beautiful bright bay window at the top of the landing which has become a perfect secluded reading spot to watch the world go by. A regal style welcome to the sleeping quarters surrounding it – and just as elegant from the outside as it sits beneath the stone turrets.
Stylish charm
There are two contenders for the master bedroom in the front facing rooms that are positioned directly above the two main ground floor reception rooms. Each of these generous spaces feature a large window and the same high ceilings as you’ve seen throughout the property, with chimney breasts to create alcoves. One of the bedrooms has a feature period cast iron fireplace which has since been closed up.
Curated aesthetic
The chic family bathroom sits centrally between bedrooms three and four and combines modern styling with a nod to the period heritage of the home.
A traditional roll top bathtub sits upon unique corrugated metal flooring with a freestanding chrome tap against the panelled walls to finish the curated aesthetic. Finishing the four-piece suite is a raised walk-in shower enclosure complete with a quirky metallic backdrop.
Calming décor
The final two bedrooms at the rear both enjoy garden views and are ample sized doubles. As you’d expect from the rest of the home, neutral calm decor runs throughout with soft carpet underfoot.
Botanical garden
A deceivingly spacious and leafy garden space awaits at the rear of the property and wraps around the house – accessed via the gates from the driveway or via the utility door.
When the current owners arrived, only one rosemary bush was in situ. As the garden stands today, it is surrounded by textured greenery and luscious plants to create a private botanical haven full of vibrancy.
Multiple zones have been created around the lawn for relaxing and hosting, including the raised wooden deck which is perfect for gathering around the firepit on a summer’s evening.
The single garage at the end of the driveway offers premium storage space and the final addition to the outdoor living area is the office studio summerhouse– perfect for remote working away from the main hustle and bustle of the home.
Area to explore
Located on the fringes of Pontefract’s market town and surrounded by other Victorian properties, this is a fantastic spot and one of the most sought after locally. You’re a short walk away from the town centre which you’ll want to take advantage of over the weekend. Pontefract town centre has undergone something of a regeneration with new bars, cafes and independent shops opening up for business. There are also a number of lovely restaurants to choose from so heading out for an evening meal doesn’t mean travelling far.
You also have two secondary schools and a wide choice of primaries for the little ones right on your doorstep.
But when school’s out the family have plenty to keep you occupied. Xscape leisure centre is a short drive away and full of attractions including a cinema, bowling alleys, climbing walls and a dry ski slope. Even closer is Pontefract racecourse and Aspire health centre with a gym and swimming all recently opened and in pristine condition.
A move here will give you excellent educational and recreational options as well as ensuring you’re well-placed nearby to the UK’s motorway network with the A1 and M62 each within a couple of miles for easy access to Leeds, Manchester, York, Hull and further afield to the North, South, East and West.
**RIGHTMOVE USER MOBILE BROWSING - PRESS THE QUICK EMAIL LINK TO REQUEST THE UNIQUE AND BESPOKE LUXURY BROCHURE**
**RIGHTMOVE USER DESKTOP BROWSING – PRESS BELOW LINK TO OPEN FULL PROPERTY BROCHURE**
**FREEHOLD PROPERTY AND COUNCIL TAX BAND E**
Important Information
- This is a Freehold property.
Property Ref: EAXML17364_12575345
Similar Properties
5 Bedroom House | Asking Price £550,000
Nestled in the heart of a vibrant community, this exceptional five-bedroom terrace house is not just a home; it's a test...
The Gate House, Great North Road, Wentbridge
4 Bedroom Ground Floor Flat | Asking Price £550,000
**THE GATE HOUSE** Dating back to the early 1600s, this four-bedroom character property in the heart of Wentbridge has...
Chestnut House, Carleton Road, Pontefract
5 Bedroom Ground Floor Flat | Offers in excess of £535,000
**CHESTNUT HOUSE** **MOTIVATED SELLER** A HOME FULL OF HERITAGE Centuries old chestnut trees standing tall in the garde...
Oscarison House, 7 Park View, Hook
5 Bedroom House | Asking Price £575,000
**OSCARISON HOUSE** **NO ONWARD CHAIN** A HOME SET IN HOOK This detached, double-fronted property has served as a happ...
The Old Church Hall, Burghwallis
4 Bedroom House | Asking Price £575,000
**THE OLD CHURCH HALL** A HOME STEEPED IN HISTORY As the namesake suggests, this spectacular detached property was ind...
4 Bedroom House | Asking Price £600,000
**BRIDGE END HOUSE** Bridge End House, a stone-built barn conversion, boasts four excellent bedrooms and generously lig...
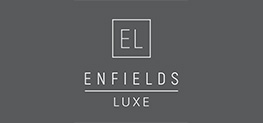
Enfields Luxe (Pontefract)
Sessions House Yard, Pontefract, West Yorkshire, WF8 1BN
How much is your home worth?
Use our short form to request a valuation of your property.
Request a Valuation
