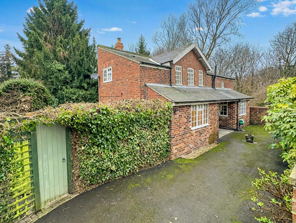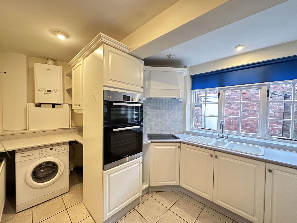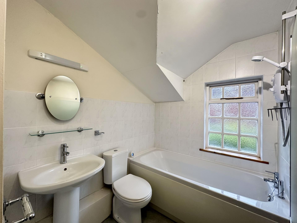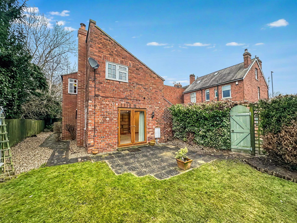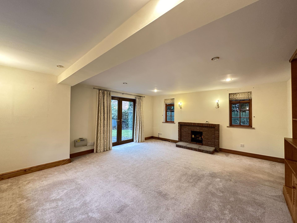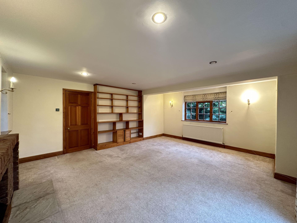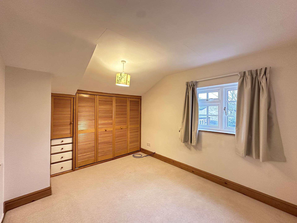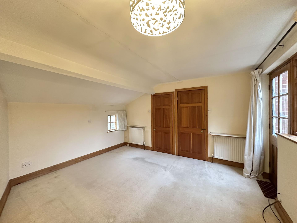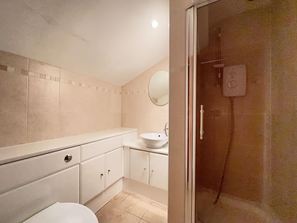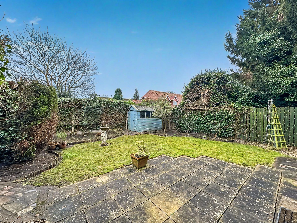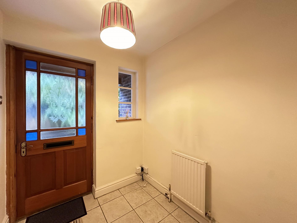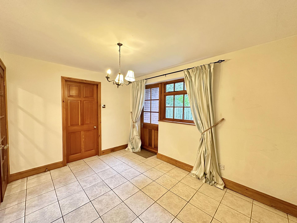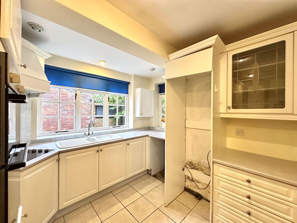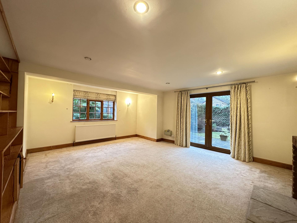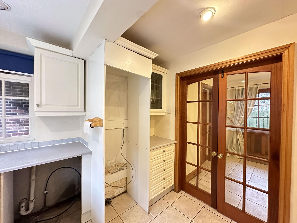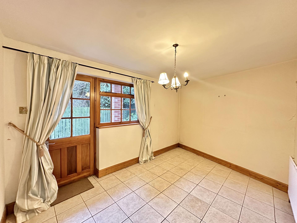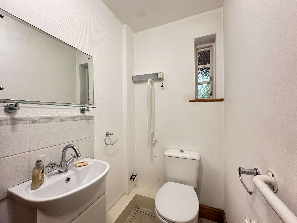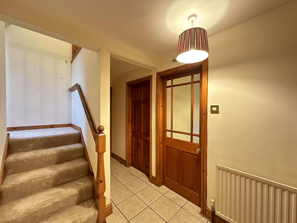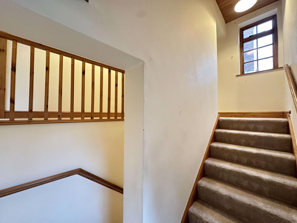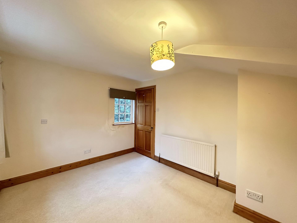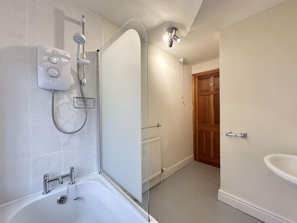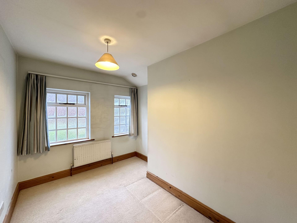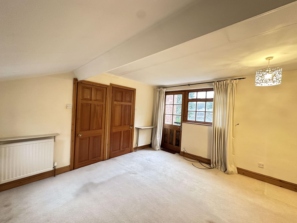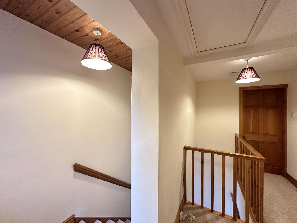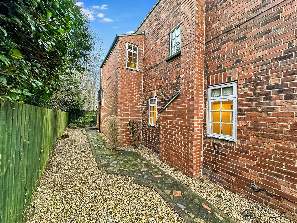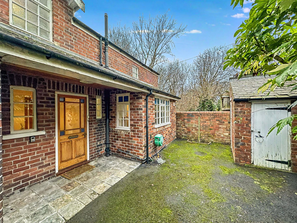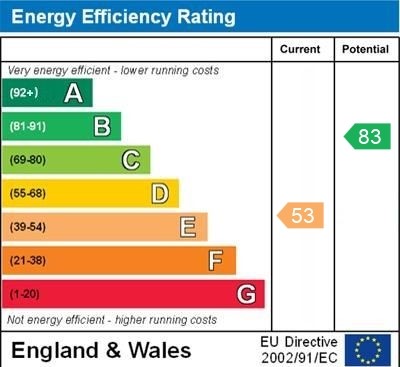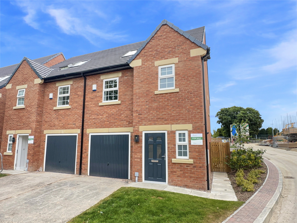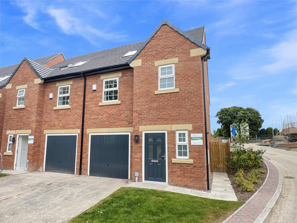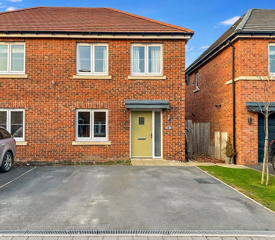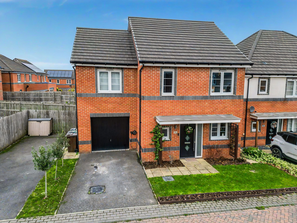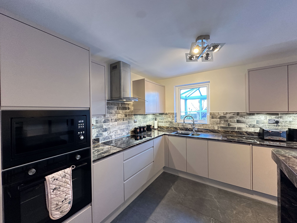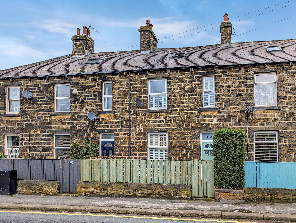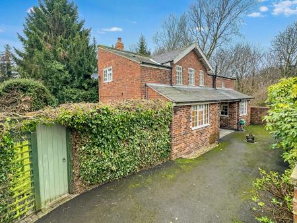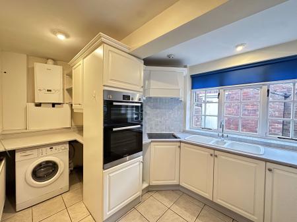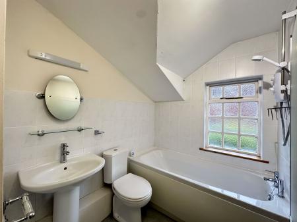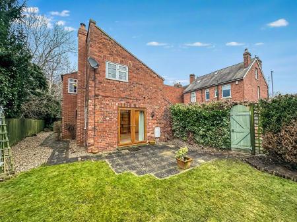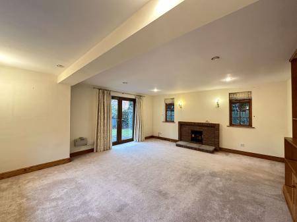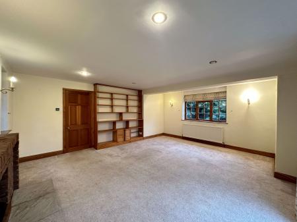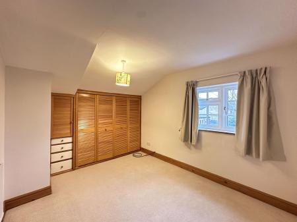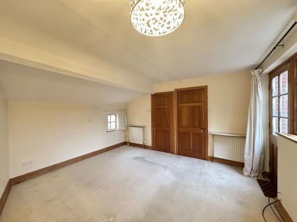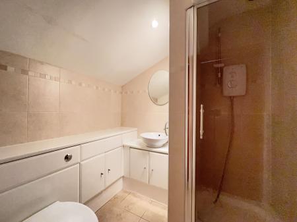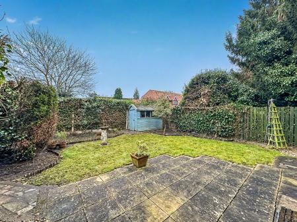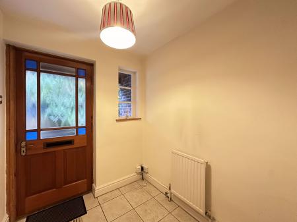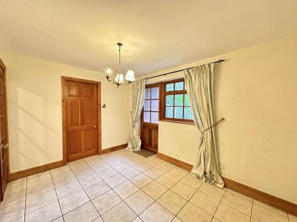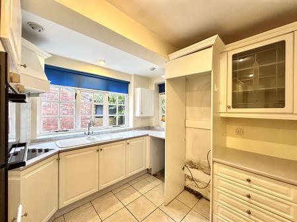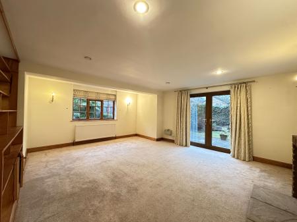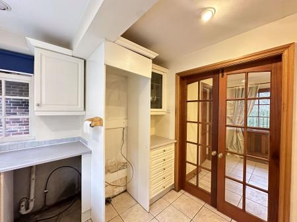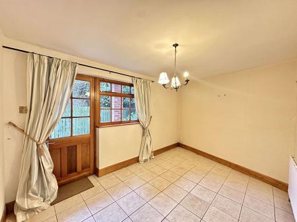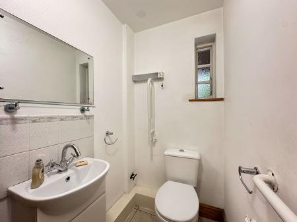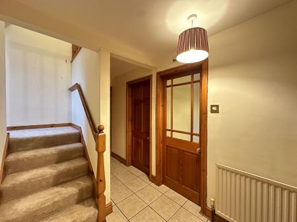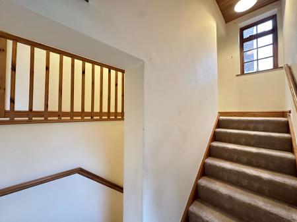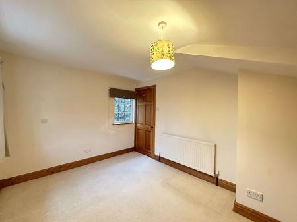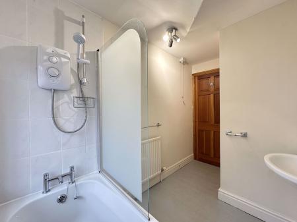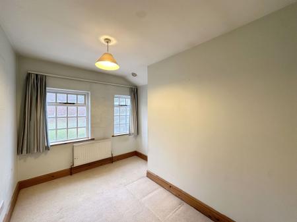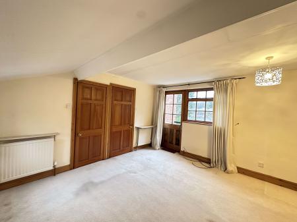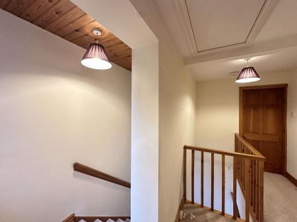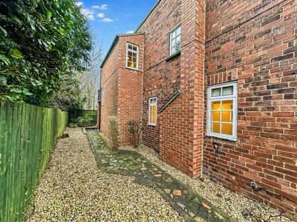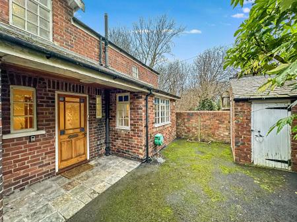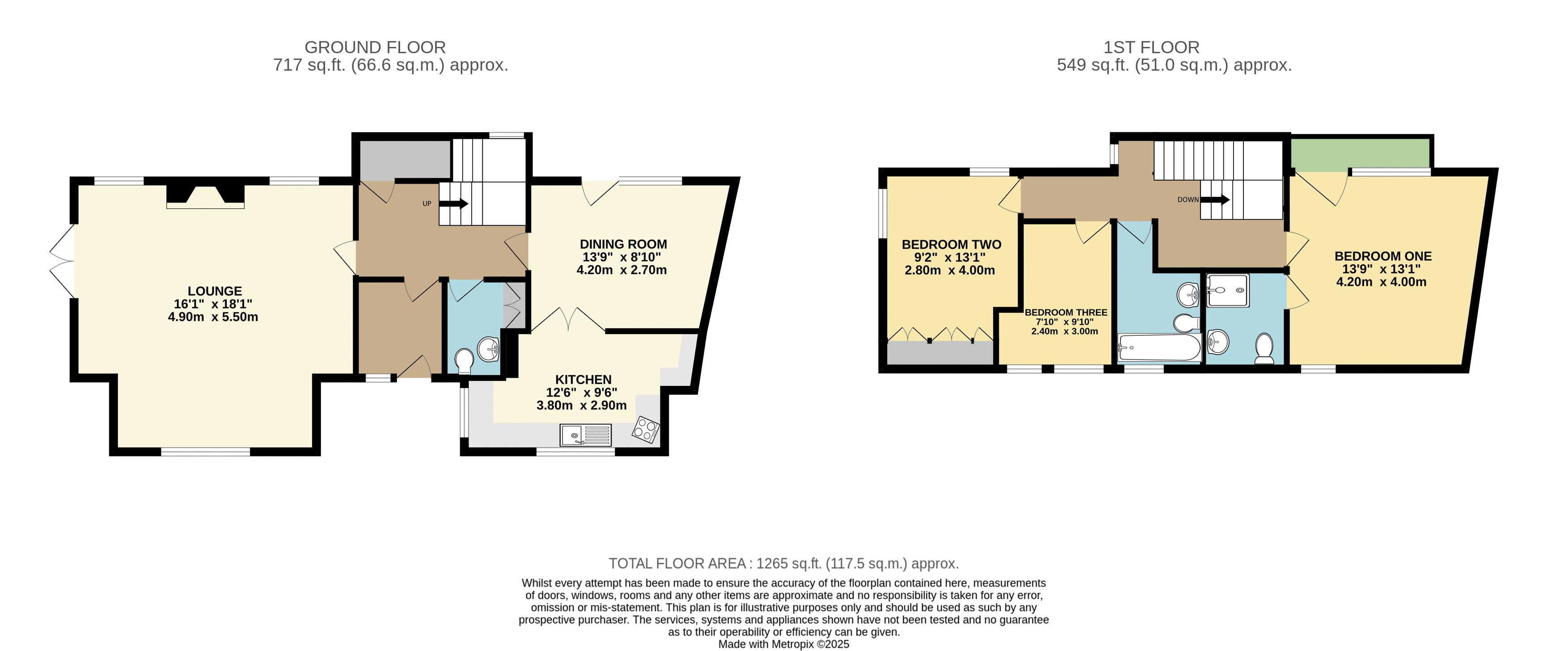- Three Bedroom Detached
- For Sale by Modern Auction – T & C’s apply
- No Onward Chain
- In Need of Modernisation
- Good Sized Lounge and Separate Dining Room
- Double Bedrooms Throughout
- House Bathroom and En-Suite
- Multiple Off Street Parking
- Private and Enclosed Garden
- Close to Local Amenities and Schools
3 Bedroom House for sale in Pontefract
**THE COACH HOUSE**GENEROUS ROOM SIZES AND GOOD SIZED GARDEN** No onward chain. Lounge and separate dining room. Downstairs w/c. Good sized bedrooms throughout. Master bedroom with en-suite and balcony. Sunny positioned garden. Multiple off street parking. Viewing highly recommended to appreciate potential. Close to excellent schools and amenities. To view this property contact Pontefract Estate Agents, Enfields.
Enfields are delighted to offer for sale ‘The Coach House’, a three bedroom detached situated in the highly regarded residential area of Pontefract.
In need of modernisation, this family home is located close to a full range of local amenities found within Pontefract town centre and Junction 32 Outlet Village, including shops, cafes and restaurants. Easy access is also available to recreational facilities such as leisure centres, Xscape Castleford, local golf courses and Pontefract Park with its 1300 acres of parkland, lakes and woodland. The property is also within close proximity to good local schooling at both primary and secondary level as well as comprehensive transport links into Wakefield, Doncaster and Leeds.
With good sized rooms throughout the property itself comprises to the ground floor; reception hallway, downstairs w/c, lounge with direct access to garden, dining room and kitchen. To the first floor; expansive master bedroom with en-suite and balcony, second double bedroom, good sized single bedroom and a house bathroom.
The property further benefits from having a good sized, sunny positioned garden that is mainly laid to lawn with a paved patio/seating area. In addition there is also off street parking available to the front and side of the property. Available with no onward chain an internal viewing is highly recommended to fully appreciate what is on offer. Freehold: Energy Performance Rating E: Council Tax Band D. For further information regarding this property please contact Pontefract Estate Agents, Enfields.
This property is for sale by the Modern Method of Auction. Should you view, offer or bid on the property, your information will be shared with the Auctioneer, iamsold Limited. This method of auction requires both parties to complete the transaction within 56 days of the draft contract for sale being received by the buyers solicitor (for standard Grade 1 properties). This additional time allows buyers to proceed with mortgage finance (subject to lending criteria, affordability and survey). The buyer is required to sign a reservation agreement and make payment of a non-refundable Reservation Fee. This being 4.5% of the purchase price including VAT, subject to a minimum of £6,600.00 including VAT. The Reservation Fee is paid in addition to purchase price and will be considered as part of the chargeable consideration for the property in the calculation for stamp duty liability. Buyers will be required to go through an identification verification process with iamsold and provide proof of how the purchase would be funded. This property has a Buyer Information Pack which is a collection of documents in relation to the property. The documents may not tell you everything you need to know about the property, so you are required to complete your own due diligence before bidding. A sample copy of the Reservation Agreement and terms and conditions are also contained within this pack. The buyer will also make payment of £349 including VAT towards the preparation cost of the pack, where it has been provided by i am sold. The property is subject to an undisclosed Reserve Price with both the Reserve Price and Starting Bid being subject to change. Referral Arrangements The Partner Agent and Auctioneer may recommend the services of third parties to you. Whilst these services are recommended as it is believed they will be of benefit; you are under no obligation to use any of these services and you should always consider your options before services are accepted. Where services are accepted the Auctioneer or Partner Agent may receive payment for the recommendation and you will be informed of any referral arrangement and payment prior to any services being taken by you.
Entrance Hallway
Enter through wooden door with opaque window panel to front aspect. Tiled flooring. Window to front aspect, gas central heated radiator and door leading through to inner hallway.
Inner Hallway
Tiled throughout with a gas central heated radiator, a useful large understairs storage cupboard, stairs to the first floor landing and doors leading into other rooms.
Lounge
18' 1'' x 16' 1'' (5.51m x 4.90m)
An unused feature fireplace with a brick surround and hearth, gas central heated radiator, windows to front and rear aspect and recess spotlights. UPVC double glazed French doors leading to the side garden.
W/C
A two piece suite comprising of a low level W/C with soft close mechanism and a hand wash basin mounted over vanity unit with chrome mixer tap and tiled splashback. Tiled flooring, gas central heated radiator, opaque window to front aspect and a storage cupboard with bi folding door.
Dining Room
8' 10'' x 13' 9'' (2.69m x 4.19m)
Tiled flooring throughout, a gas central heated radiator, window to rear aspect, wooden door leading to rear patio and double doors leading to the kitchen.
Kitchen
9' 6'' x 12' 6'' (2.89m x 3.81m)
Matching high and low level storage units with laminate roll edged work surfaces over and complimentary tiled splashbacks. An inset double sink with draining board and chrome mixer tap. Integrated four ring electric hob with extractor fan over and oven and grill. Space and plumbing for full size fridge freezer and washing machine. Tiled flooring throughout. Gas central heated radiator, recess spotlights and windows to front and side aspects.
First Floor Landing
Windows to rear and side aspects. Gas central heated radiator and loft access and doors leading into other rooms.
Bedroom One
13' 1'' x 13' 9'' (3.98m x 4.19m)
Having gas central heated radiators, windows to front and rear aspects, door to en-suite bathroom and door to the balcony with wrought iron railings.
En- Suite Bathroom
A three piece suite comprising of a low level W/C with a hidden cistern. A circular floating handwash basin mounted over vanity unit with chrome mixer tap and a walk in electric shower. Tiled flooring and tiled walls. Wall mounted gas central heated towel rail and recess spotlights.
Bedroom Two
13' 1'' x 9' 2'' (3.98m x 2.79m)
Gas central heated radiator, UPVC double glazed windows to rear and side aspects. Built in wardrobes.
Bedroom Three
9' 10'' x 7' 10'' (2.99m x 2.39m)
Gas central heated radiator and opaque windows to front aspect.
House Bathroom
A three piece suite comprising of a low level W/C. A pedestal handwash basin with chrome mixer tap and a panelled bathtub with mixer tap and electric handheld shower attachment over. Opaque window to front aspect, Vinyl waterproof flooring and a gas central heated radiator.
Outside
Front of the property has a tarmacked private driveway providing off street vehicle parking with pebbled borders incorporating mature bushes, shrubs and trees. Brick walling and timber fencing to boundaries. An outside tap, a brick outbuilding for storage and a covered stone porch. Side garden accessed via a timber gate and being mainly laid to lawn with a stone patio area (Ideal for seating). Borders incorporating shrubs and trees and timber fencing to boundaries. Rear of the property has a decorative stone walkway with pebbled borders, a stone porch, accessed from dining room and a timber side access gate.
Property Particulars D1
Important Information
- This is a Freehold property.
Property Ref: EAXML10716_12555588
Similar Properties
3 Bedroom House | Asking Price £274,995
Enfields are delighted to offer for sale ‘Dartmouth’, an impressive and beautifully presented, brand new semi-detached h...
3 Bedroom House | Asking Price £274,995
Enfields are delighted to offer for sale ‘Dartmouth’, an impressive and beautifully presented, brand new semi-detached h...
3 Bedroom House | Asking Price £250,000
Enfields are delighted to offer for sale this three bedroom semi-detached situated within a sought after residential are...
3 Bedroom House | Offers in excess of £280,000
Enfields are delighted to offer for sale this impressive three bedroom detached property situated within a popular resid...
4 Bedroom House | Offers in excess of £290,000
Enfields are delighted to offer for sale this impressive four bedroom semi-detached situated within the popular resident...
West Terrace, Burley In Wharfedale
3 Bedroom House | Offers in excess of £290,000
Nestled in the picturesque village of Burley In Wharfedale, this charming 3-bedroom terrace offers a delightful blend of...
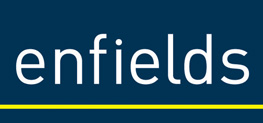
Enfields (Pontefract)
Session House Yard, Pontefract, West Yorkshire, WF8 1BN
How much is your home worth?
Use our short form to request a valuation of your property.
Request a Valuation
