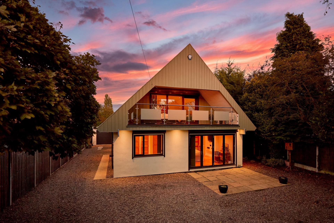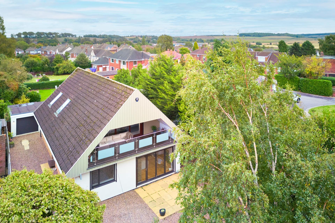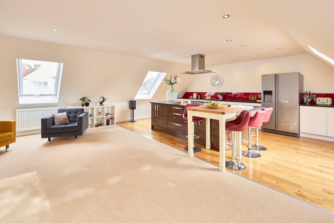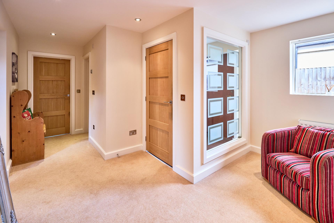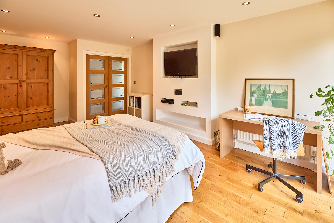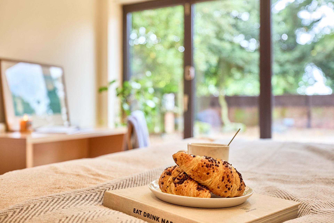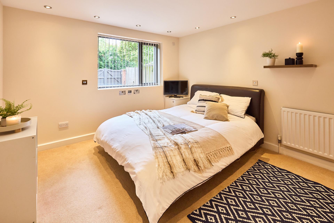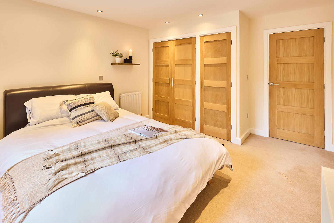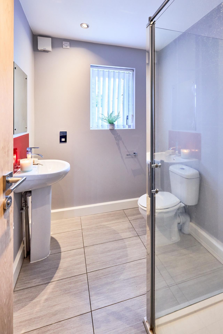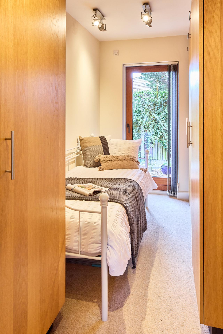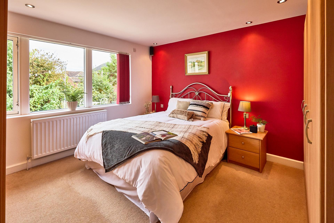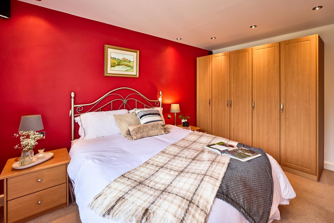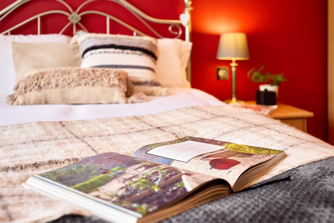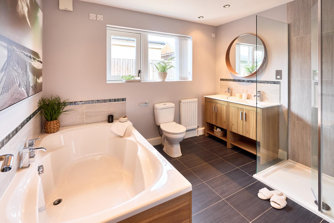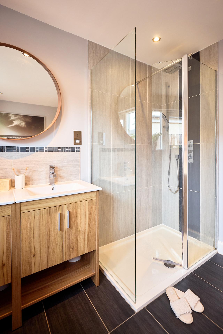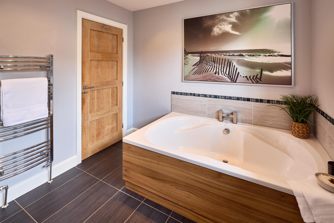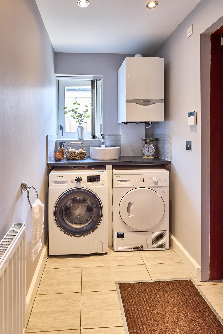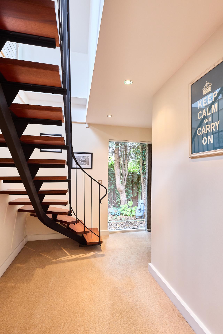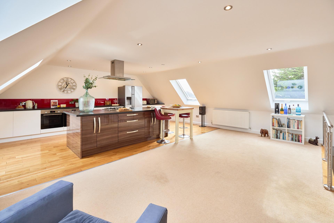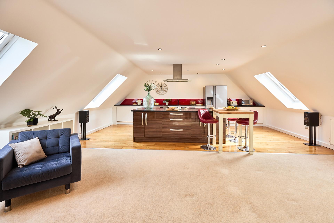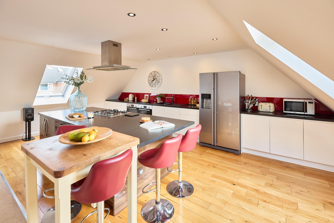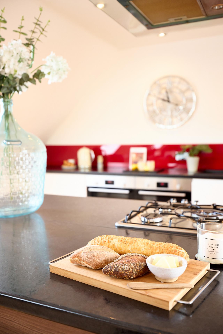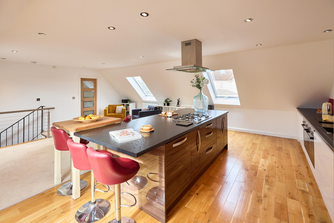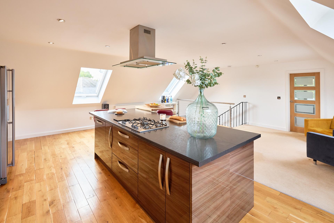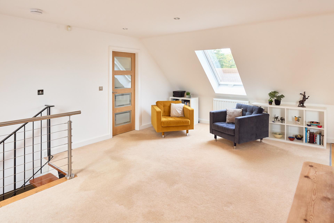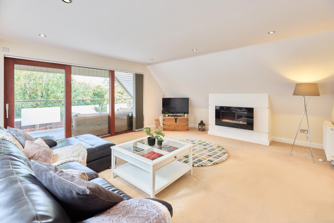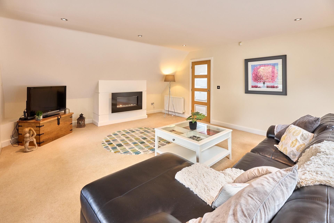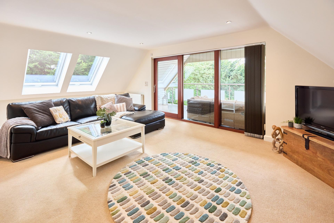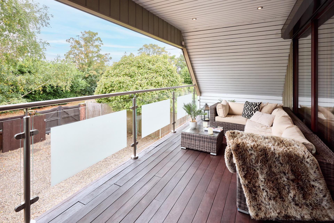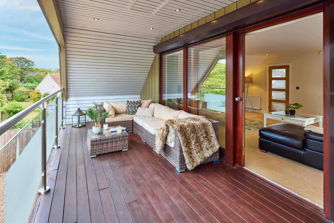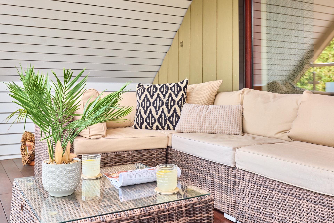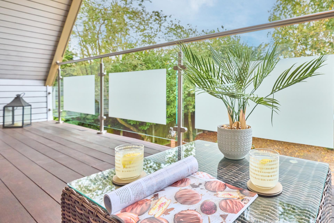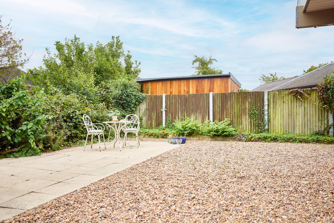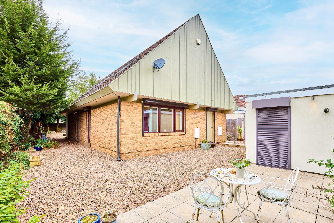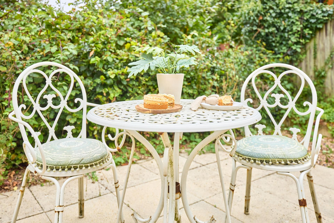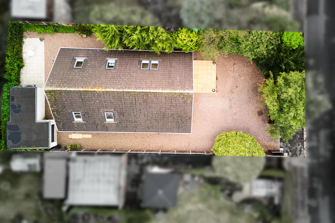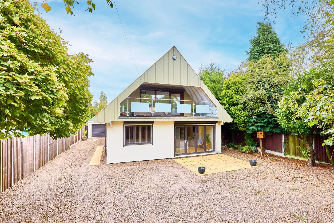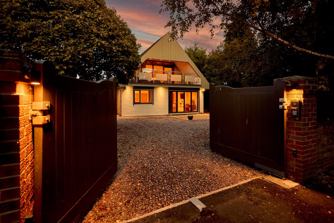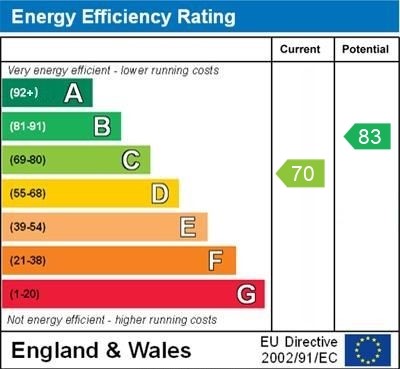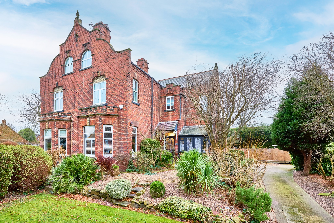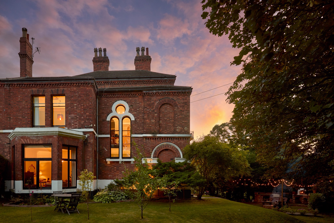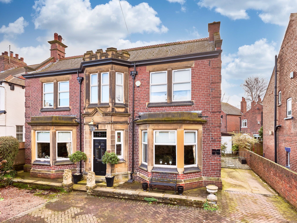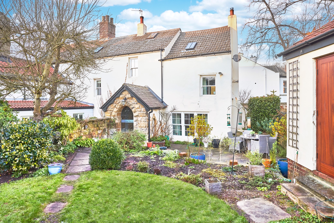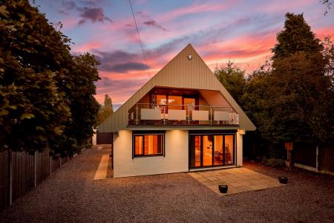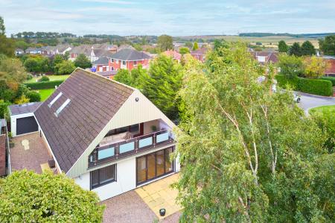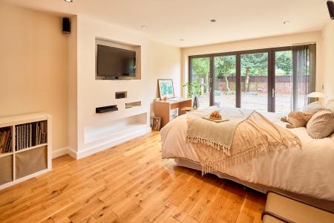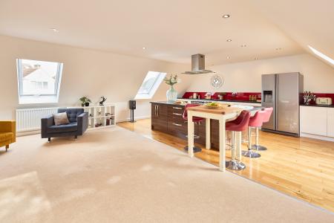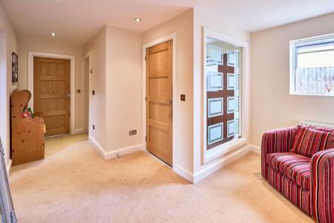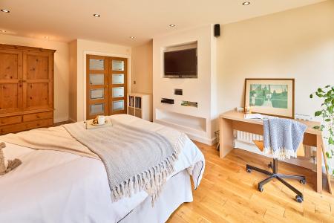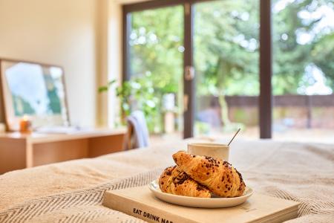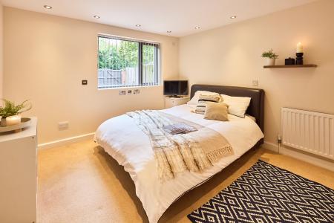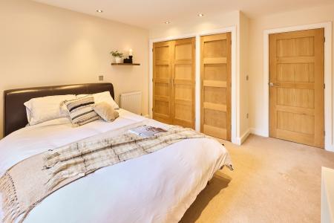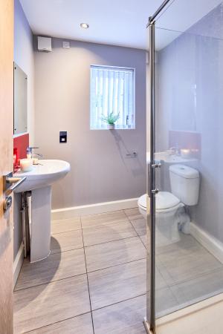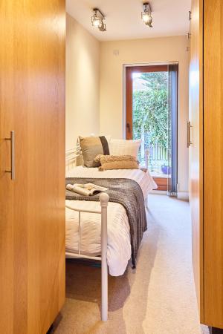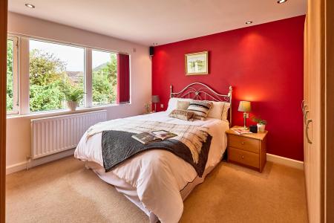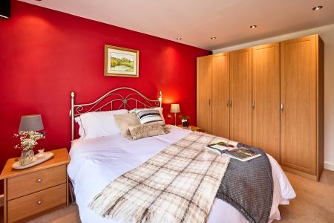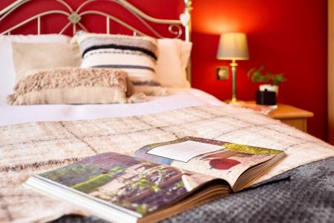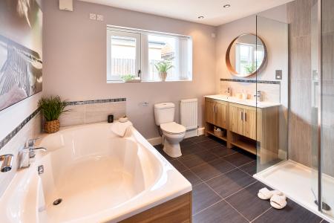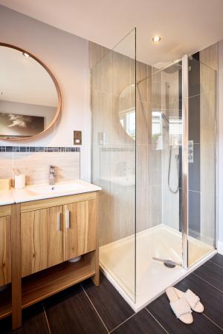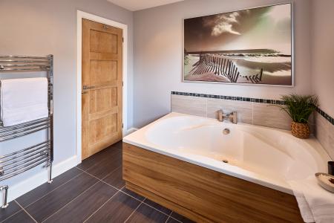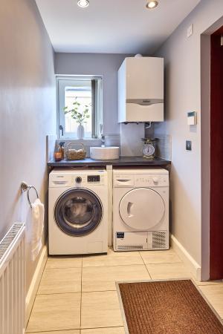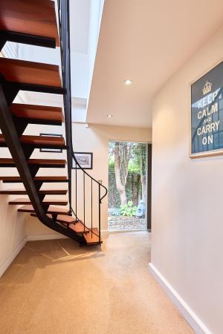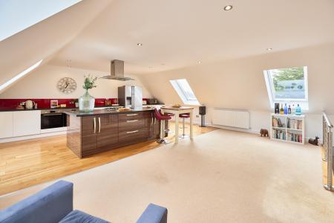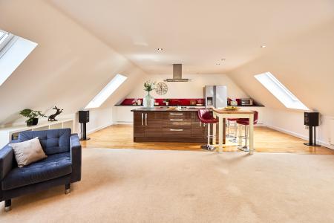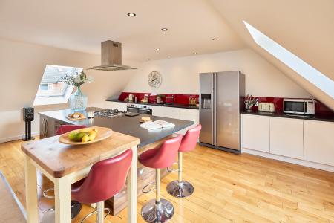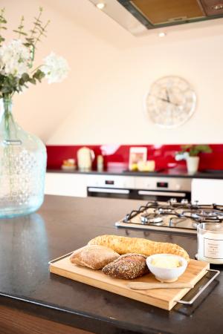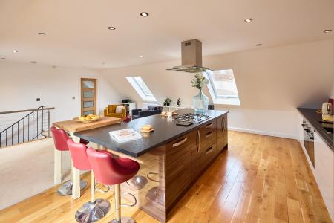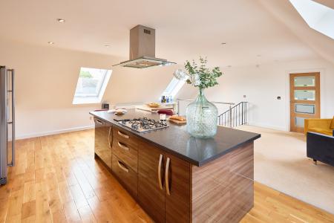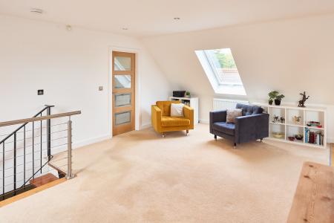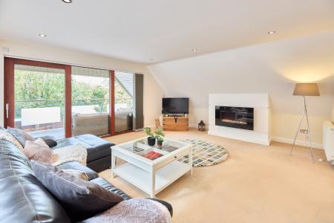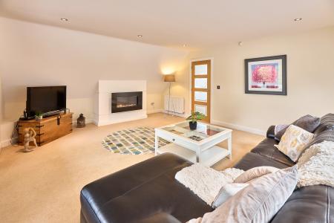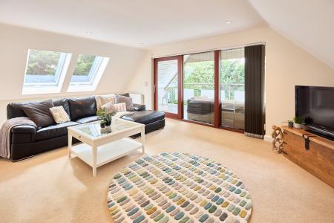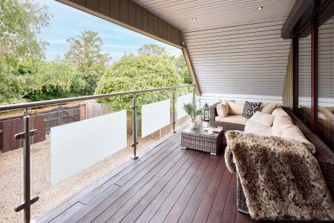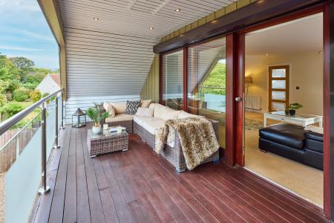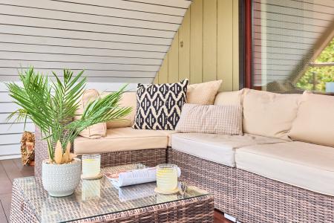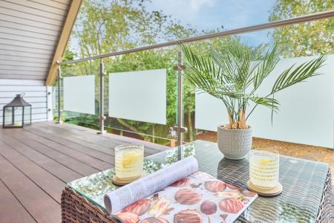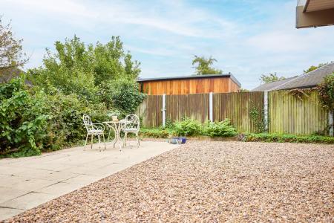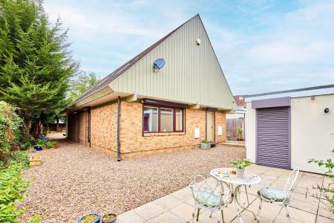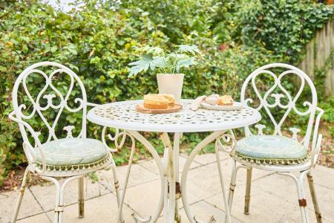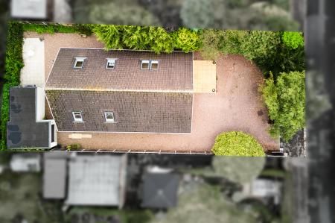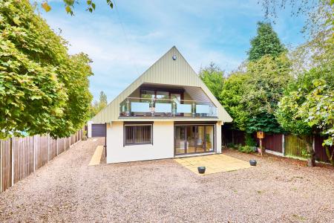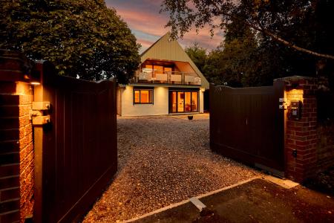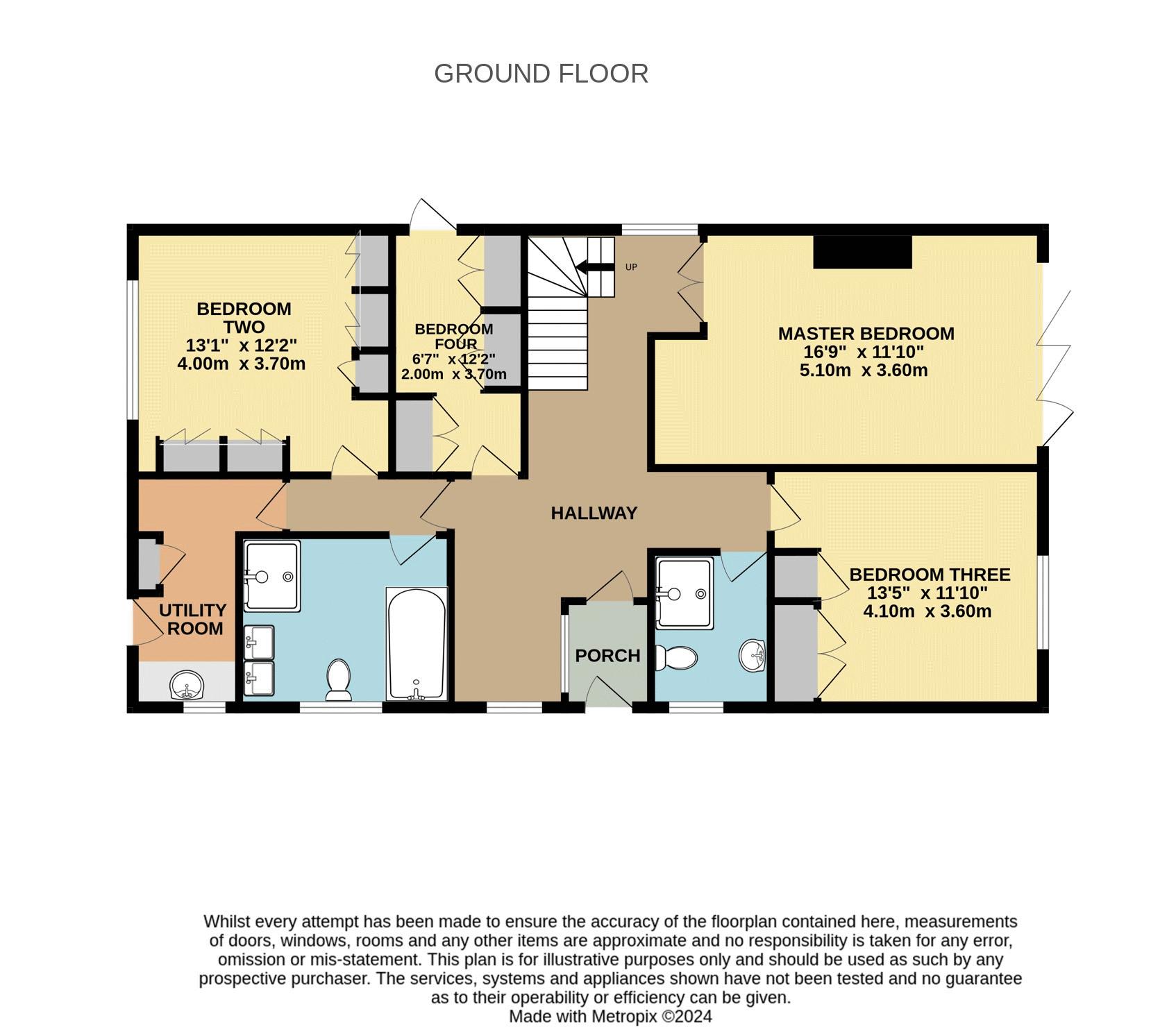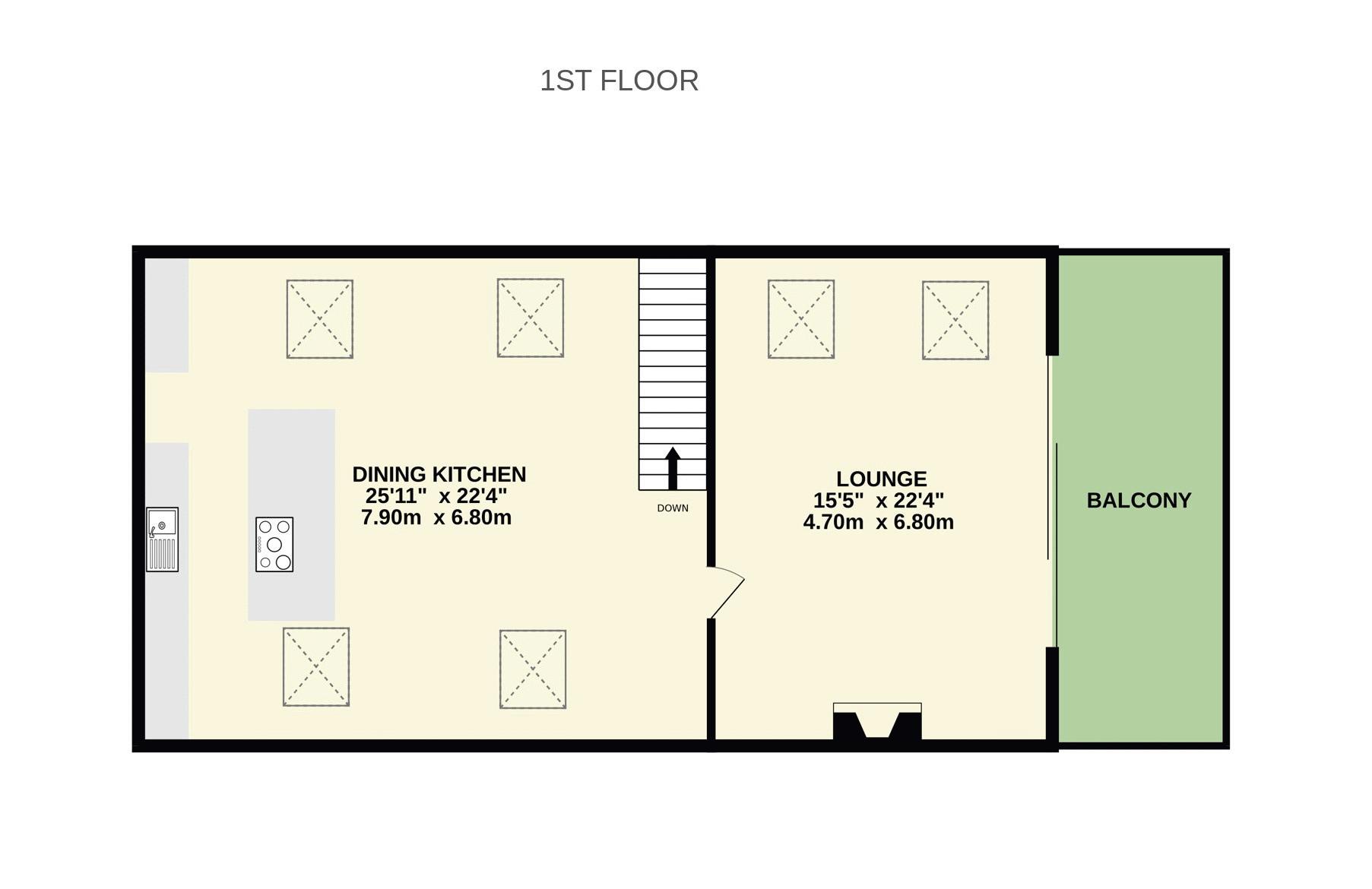- Unique Four Bedroom Detached
- Lounge and Modern Dining Kitchen to First Floor
- South Facing Balcony with Large Seating Space to Front
- Master Bedroom with Inbuilt Media Wall and Sliding Doors Out to Garden
- Three Further Bedrooms to Ground Floor All with Fitted Wardrobe Space
- Useful Utility Room Ideal for Laundry with Access to Rear Garden
- Contemporary Five Piece Family Bathroom and Separate Shower Room
- Low Maintenance Wrap Around Garden Made Private with Mature Trees
- Spacious Driveway Providing Multiple Vehicle Parking
- Excellent Location to Town Centre, Schools and Commuting Links
4 Bedroom House for sale in Pontefract
**35A HARDWICK ROAD**
The pioneering, architecturally designed home has the clean lines and precise styling that Scandinavian architecture is known for.
The property has a 'reverse living' layout, with four fabulous bedrooms on the ground floor and an open plan living space on the first floor to make the most of the views and the south-facing balcony.
Triple-glazed windows ensure that the house is warm and efficient and there is abundant natural light. The low-maintenance cladding is very safe and hardwearing, meaning that you won't need to worry about painting the property, and it really adds to the Scandinavian feel.
WARM WELCOME
Electric wooden gates, with recently fitted motors, open remotely to access the sizeable gravel driveway, a private haven, an oasis, out of view from neighbours and passers-by. The property is fitted with CCTV, an alarm system, and a shutter on every window, so you will always feel safe and secure.
SPACIOUS LIVING
The front door opens into a vestibule with glazed doors into a spacious, welcoming hallway with plenty of room for a statement armchair to wow and welcome your guests.
The master bedroom is spacious and has an inbuilt media wall and speaker system due to its former use as a games room and engineered oak flooring. Bi-fold doors lead directly out onto the patio area at the front to enjoy the early morning breeze in your bedroom with the doors open ajar.
There are two further good sized double bedrooms, both with fitted wardrobes and a fourth, which serves as a single bedroom/dressing room with lots of wardrobe space.
BATHROOM BLISS
You will find a stunning five-piece family bathroom opposite bedroom two, which the current vendors use as their own ‘master suite’. A substantial deep bathtub awaits you, sinking you into deep bubbles at the end of a busy day. Double basins sit over modern wood twin vanity units, and you even have the luxury of a large walk-in shower.
A further shower room next door to bedroom three has contemporary styling with a shower cubicle, W/C and wash hand basin. Enjoy the most divine feeling of stepping onto the warmed tiles barefoot, particularly during winter, as both bathrooms have underfloor heating.
To complete the ground floor, there is a utility/boot room, where you will find the central heating boiler with space and plumbing for both a washing machine and tumble dryer. The room benefits from a pedestrian door out to the garden making it a perfect muddy entrance after those long dog walks.
ENTERTAIN IN STYLE
As you pass the feature floor to ceiling window, which brings the outdoors in, you’ll climb the stylish open-tread stairs to the first floor, bringing the open-plan living space into view. Large Velux windows fill the room with natural light, which casts a golden glow on the engineered oak flooring.
Whether you are hosting a gathering for your friends or a simple meal with your family, the fantastic first floor awaits. High gloss white units are fitted to the rear wall, with wood effect units making up a central island. There is plenty of space for a dining table for formal occasions and informal seating around the island, perfect for guests to sit with a glass of wine while you cook.
The kitchen is fully equipped and includes two Bosch electric ovens and a five-burner hob. There is a Smeg dishwasher as well as an American-style fridge freezer.
LOUNGE AWAY
Accessed from the kitchen, the lounge is an intimate space that is still nice and bright thanks to the Velux windows. Cosy up on a chilly evening and watch a film of choice as the weather beats against the sliding doors leading onto the pièce de resistance of the home.
STEP OUT TO THE BALCONY
Floored in oak and sheltered by the roof overhand, this balcony is useable in all-weathers while facing south means that you can enjoy the sun most of the day. The glass balustrade means that you can still enjoy the view whether you are sitting on the balcony or the sofa in the lounge. This is a great place to enjoy a bottle of red as the sun sets.
COME OUTSIDE
The property sits in the centre of a good sized plot, nestled behind large fences and established trees for added privacy. The garden is low maintenance and has lots of secure off-road parking. At the rear of the garden is a garage with power and light and a workshop, making this an ideal space for hobbyists to use.
AREA TO EXPLORE
On the outskirts of Pontefract, Hardwick Road is in an ideal location. Just a few short minutes into town, you will find shops, supermarkets, coffee shops, and restaurants, but you are on the doorstep of open Yorkshire countryside.
There are lots of excellent local schools to choose from for children of all ages, including The Kings High School practically on your doorstep, so no need for the morning chaotic school run any longer. You’ll also find private schooling in the form of Ackworth Independent School in the neighbouring village.
A move to Hardwick Road will give you an excellent spot with lots of choices for leisure activities over the weekend while during the week you’ll benefit from its well-placed location nearby the UK’s motorway network with the A1 and M62 each within a couple of miles for easy access to Leeds, Manchester, York, Hull and further afield to the North, South, East and West.
**RIGHTMOVE USER MOBILE BROWSING - PRESS THE QUICK EMAIL LINK TO REQUEST THE UNIQUE AND BESPOKE LUXURY BROCHURE**
**RIGHTMOVE USER DESKTOP BROWSING – PRESS BELOW LINK TO OPEN FULL PROPERTY BROCHURE**
**FREEHOLD PROPERTY & COUNCIL TAX BAND F**
Important Information
- This is a Freehold property.
Property Ref: EAXML17364_12477351
Similar Properties
4 Bedroom House | Offers in excess of £475,000
**151 CARLETON ROAD** A Victorian gem The architectural elegance and grandeur of this unique property on Carleton Road...
Chestnut House, Carleton Road, Pontefract
5 Bedroom Ground Floor Flat | Offers in excess of £535,000
**CHESTNUT HOUSE** **MOTIVATED SELLER** A HOME FULL OF HERITAGE Centuries old chestnut trees standing tall in the garde...
Greystones, Carleton Road, Pontefract
4 Bedroom House | Asking Price £550,000
**GREYSTONES** Greystones is a fine example of a detached Victorian property – dating back to the 1900s yet bursting wi...
The Gate House, Great North Road, Wentbridge
4 Bedroom Ground Floor Flat | Asking Price £550,000
**THE GATE HOUSE** Dating back to the early 1600s, this four-bedroom character property in the heart of Wentbridge has...
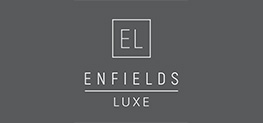
Enfields Luxe (Pontefract)
Sessions House Yard, Pontefract, West Yorkshire, WF8 1BN
How much is your home worth?
Use our short form to request a valuation of your property.
Request a Valuation
