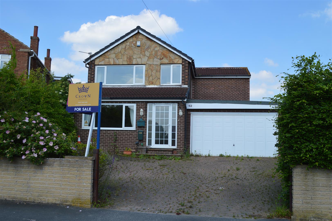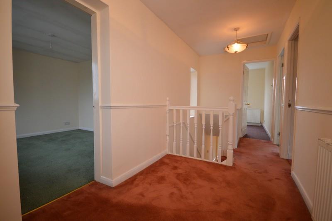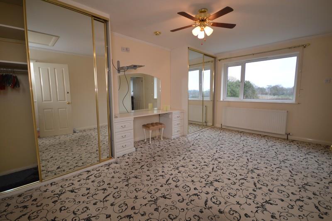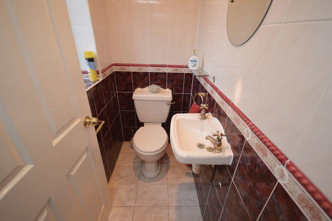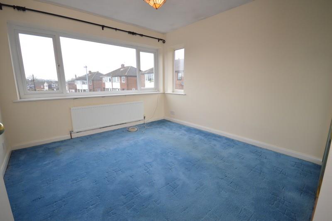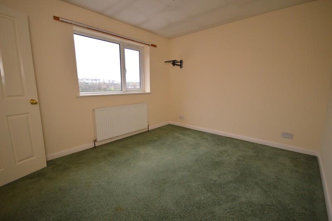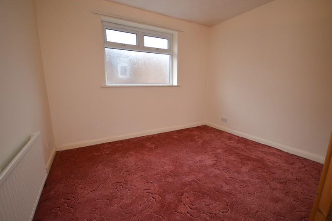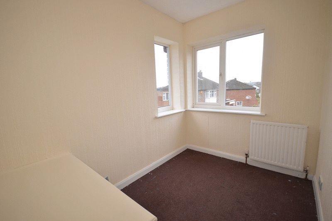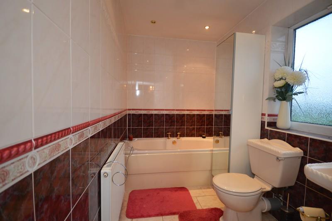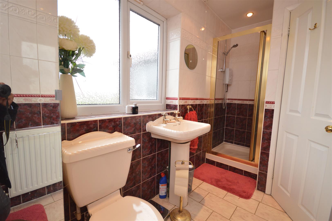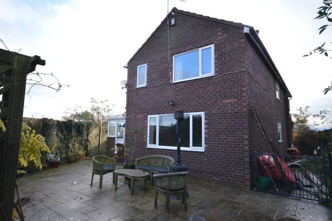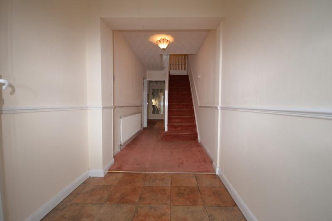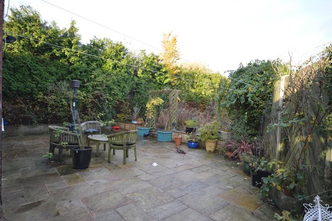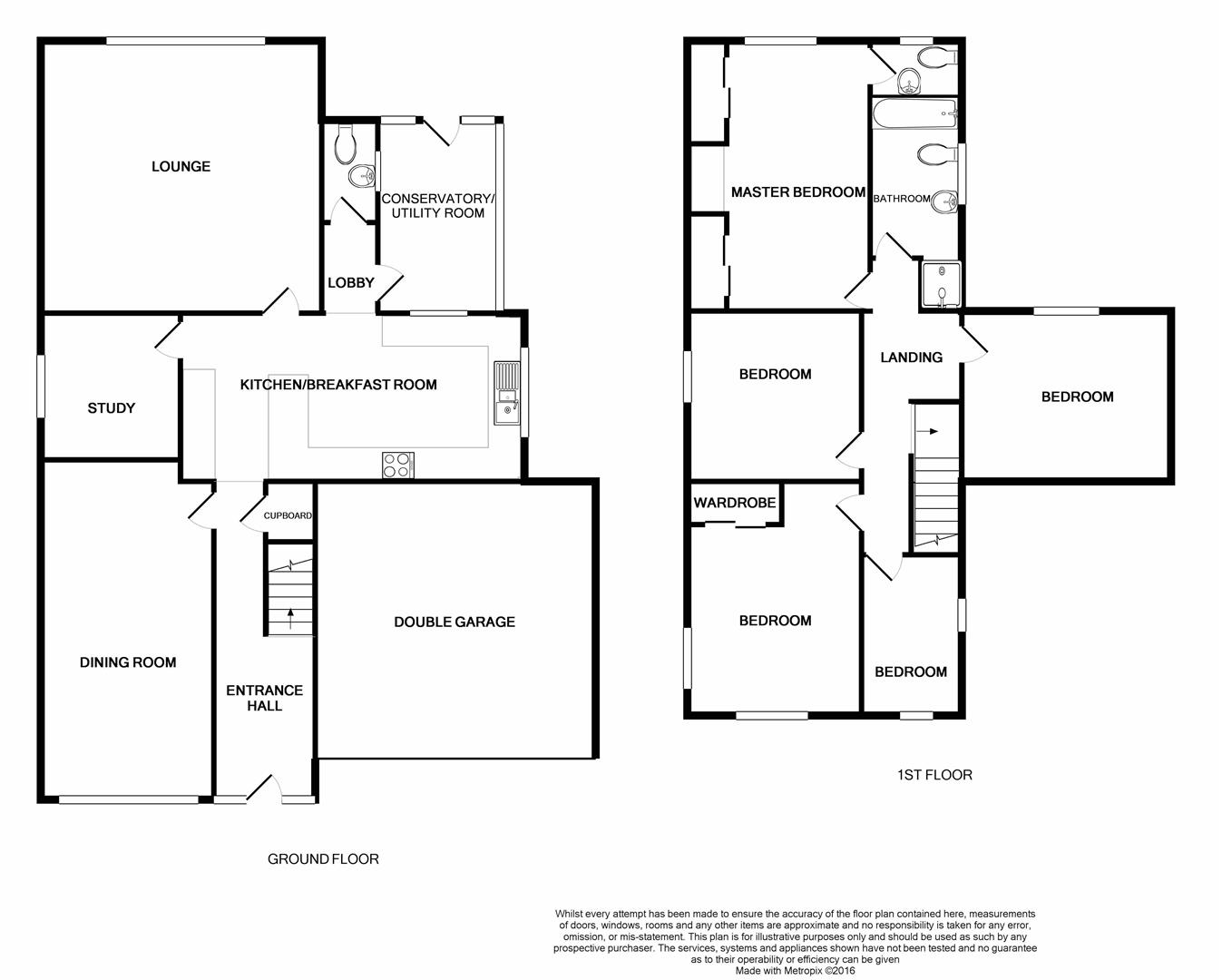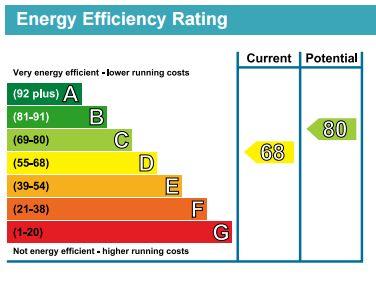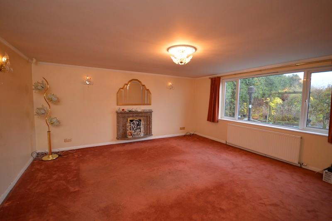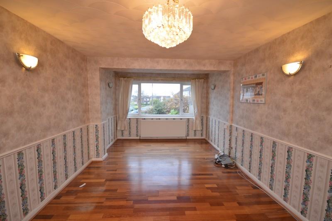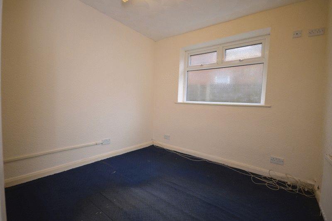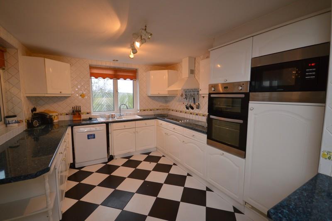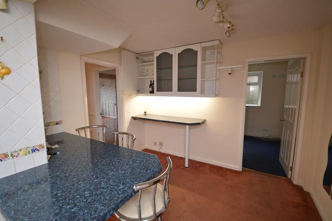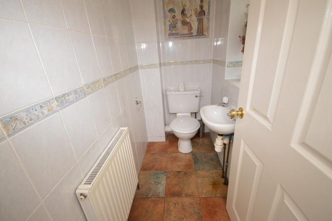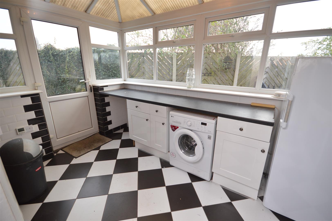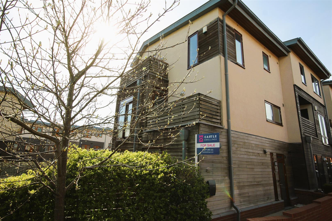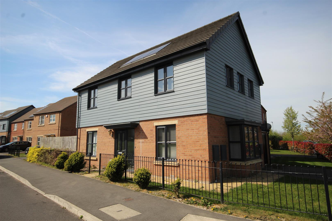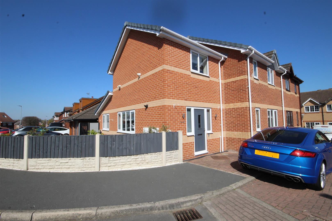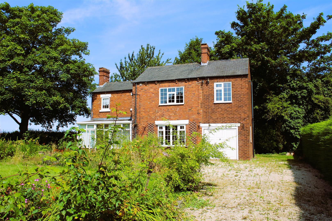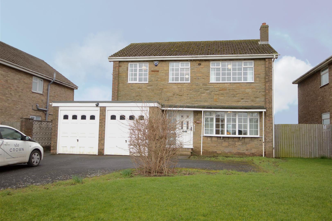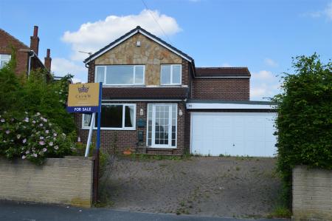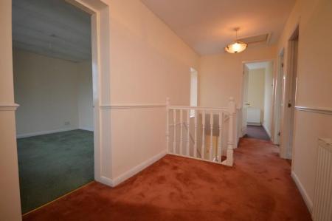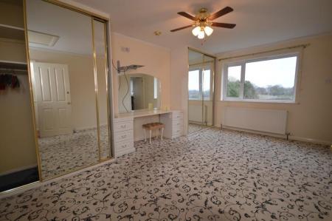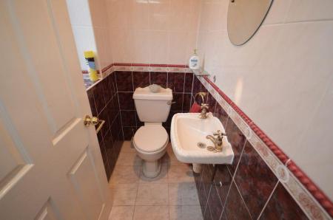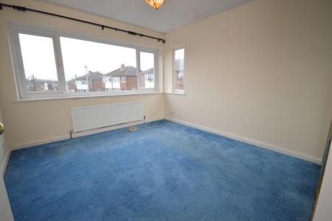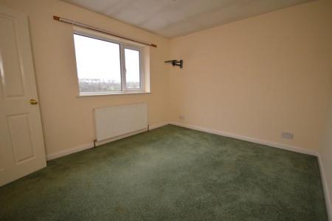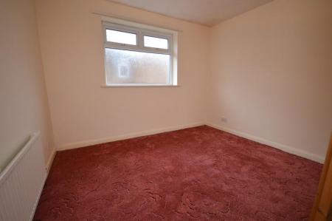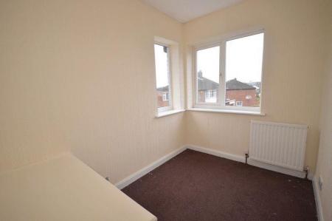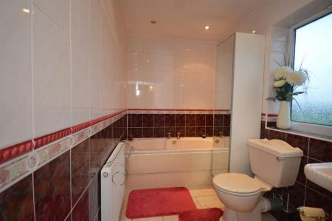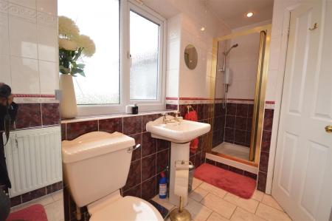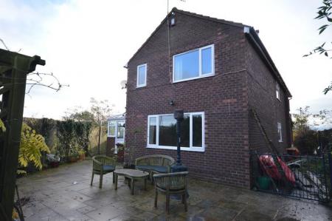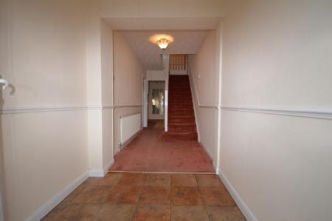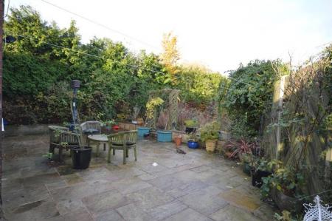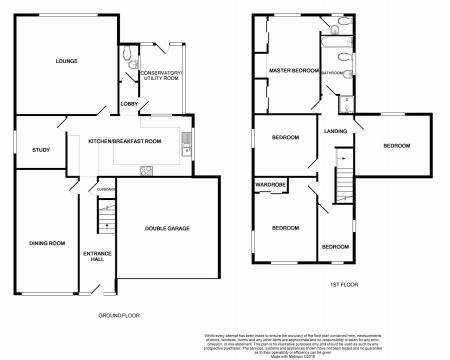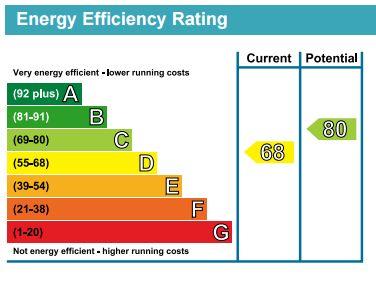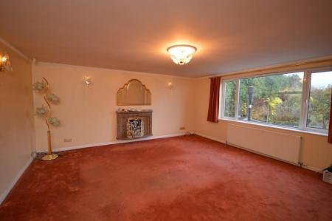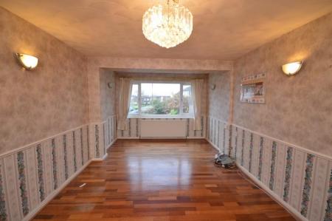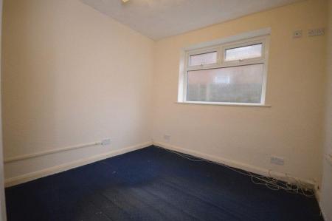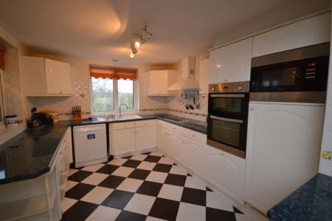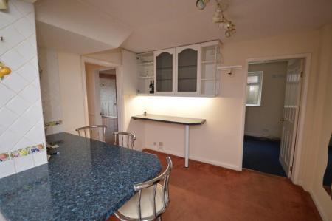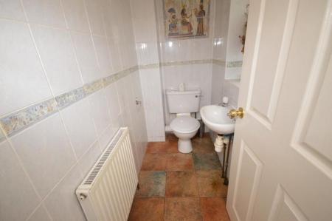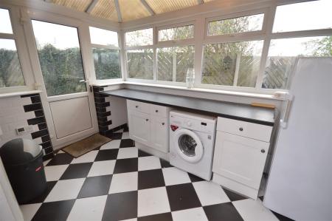- Entrance Hall
- Two Reception Rooms
- Kitchen / Breakfast Area
- Five First Floor Bedrooms
- Family Bathroom with Downstairs W/C and Upstairs En-Suite
- Large Garage with Driveway.
- No Vendor Chain
- EPC Grade D
5 Bedroom Detached House for sale in Pontefract
** NO VENDOR CHAIN** Looking for a SUPERB FAMILY HOME in Pontefract then this EXTENDED FIVE BED, detached home is sure to appeal. Full of warmth and character Castle Dwellings are delighted to offer this exceptional property to the market. Ideally located in a quiet cul-de-sac close to all amenities and commuter links.
Entrance Lobby - 5' 9''(max) x 19' 9''(max) (1.74m x 6.01m) - With radiator, glazed door, an under stairs cupboard, central heating thermostat and stair case to first floor.
Lounge - 16' 9'' x 17' 0'' (5.11m x 5.17m) - Good sized front lounge with picture window, living flame inset gas fire with marble hearth and a gas central heated radiator.
Dining Room - 10' 9''(max) x 20' 8''(max) (3.28m x 6.3m) - With a picture window, gas central heated radiator, wall lights and laminate flooring.
Study - 8' 5'' x 8' 11'' (2.56m x 2.73m) - With a picture window and gas central heated radiator.
Kitchen/Breakfast Room - 9' 9'' x 20' 8'' (2.98m x 6.3m) - With double sink drainer, mixer tap and tiled surround, a range of fitted wall cupboards, base cupboards and drawers with work surfaces over. Eye level built in double oven/grill and built in microwave with electric hob. Under floor heating, breakfast bar and two windows.
Cloakroom - 3' 1'' x 6' 3'' (0.95m x 1.9m) - With low flush wc, wash hand basin, gas central heated radiator and frosted double glazed window.
Conservatory/ Utility Room - 7' 3'' x 11' 6'' (2.2m x 3.5m) - With work surfaces and plumbing for washing machine, under floor heating, double glazed windows and a door leading to garden.
Landing - 0' 0'' x 0' 0'' (0m x 0m) - With a gas central heated radiator and a window.
Master Bedroom - 11' 3''(max) x 16' 9''(max) (3.42m x 5.097m) - With two fitted double wardrobes with sliding mirrored doors and a dressing table. Gas central heated radiator and a window and door leading to en-suite.
En-Suite - 29' 6'' x 5' 3'' (09m x 1.6m) - With a low flush WC, hand wash basin and a window.
Bedroom Two - 10' 8''(max) x 12' 5''(max) (3.25m x 3.79m) - At the front of the property with a fitted wardrobe, gas central heated radiator and two windows.
Bedroom Three - 10' 0'' x 11' 9'' (3.05m x 3.58m) - To the rear of the property with a window and a gas central heated radiator.
Bedroom Four - 10' 5''(max) x 10' 6''(max) (3.164m x 3.197m) - With a fitted wardrobe, gas central heated radiator and a window.
Bedroom Five - 6' 1''(max) x 9' 0''(max) (1.85m x 2.75m) - With a gas central heated radiator and two windows.
Family Bathroom - 0' 0'' x 0' 0'' (0m x 0m) - With low flush WC, wash hand basin, panelled bath and tiled surround, separate shower cubicle, integral lights, tiled floor and a gas central heated radiator and a frosted
Rear -
. -
Floor Plan -
.. -
Epc -
Property Ref: 53422_33830031
Similar Properties
Bywater Court, Allerton Bywater, Castleford
3 Bedroom End of Terrace House | Offers Over £295,000
Nestled in the charming area of Bywater Court, Allerton Bywater, this superbly presented end-terrace house offers a deli...
4 Bedroom Detached House | Offers in region of £290,000
Nestled on Wheldon Road in the charming town of Castleford, this delightful detached family house offers a perfect blend...
3 Bedroom Not Specified | Guide Price £290,000
Welcome to this charming property located on Eskdale Croft in Normanton. This delightful home is an ideal choice for fam...
Betteras Hill Road, Hillam, Leeds
3 Bedroom Detached House | Offers in region of £450,000
Nestled in the charming Betteras Hill Road in Hillam, this unique detached cottage offers a wonderful opportunity for th...
Ledgate Lane, Burton Salmon, Leeds
4 Bedroom Detached House | Offers in region of £575,000
Nestled on the picturesque peaceful and tranquil setting of Ledgate Lane in Burton Salmon, Leeds, this stunning detached...

Castle Dwellings (Castleford)
22 Bank Street, Castleford, West Yorkshire, WF10 1JD
How much is your home worth?
Use our short form to request a valuation of your property.
Request a Valuation
