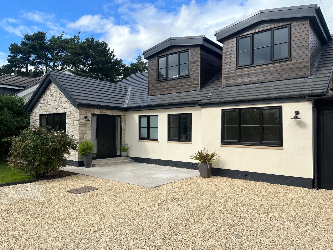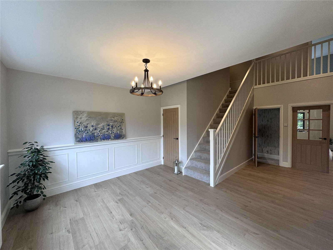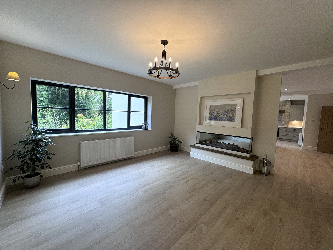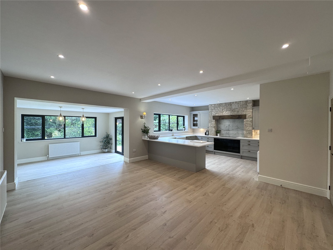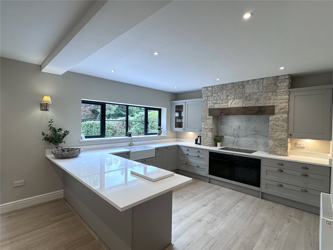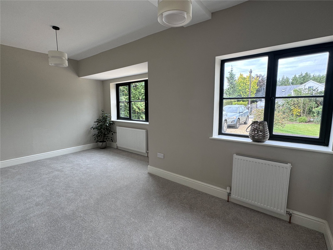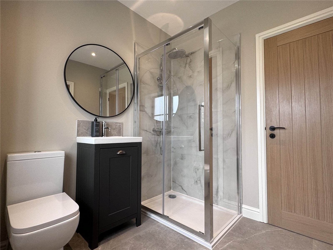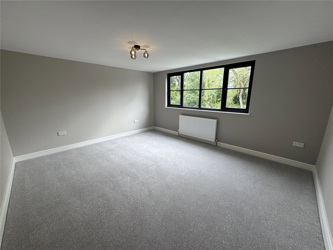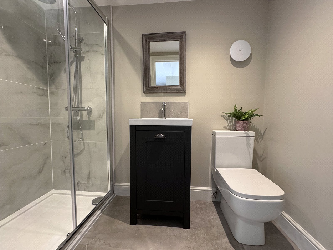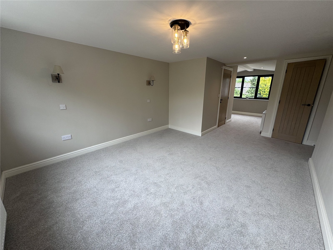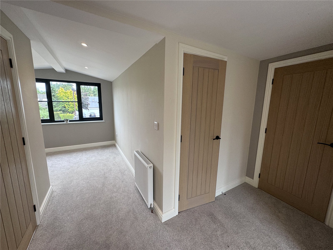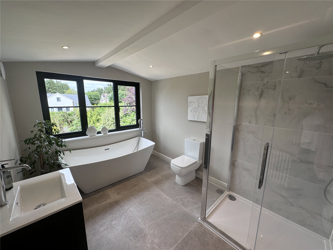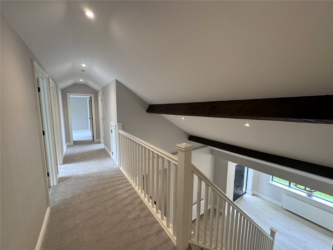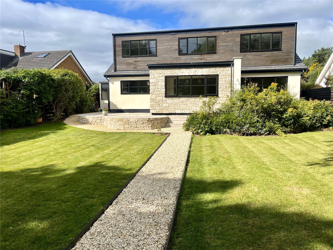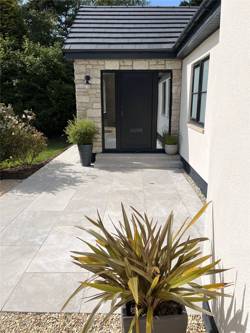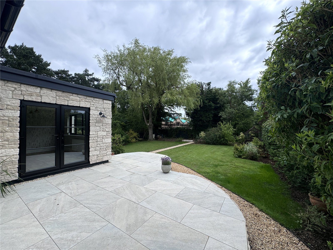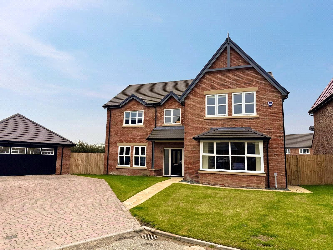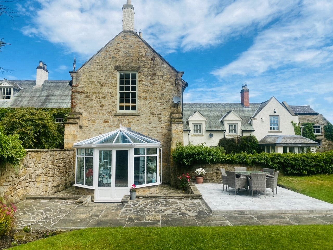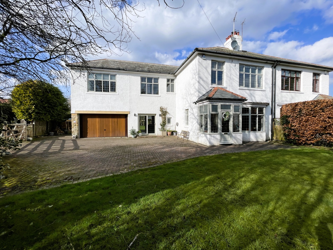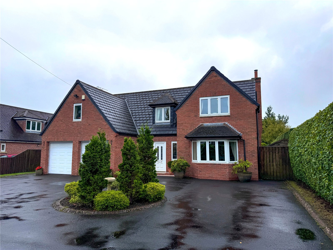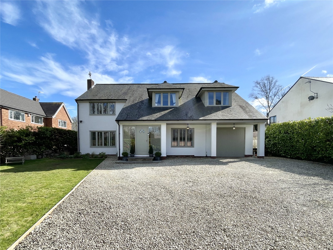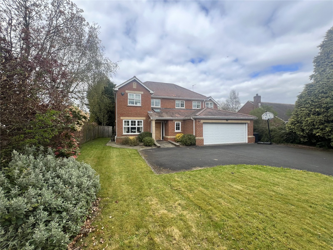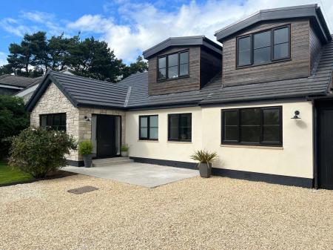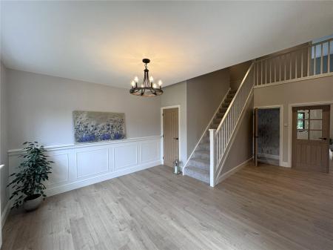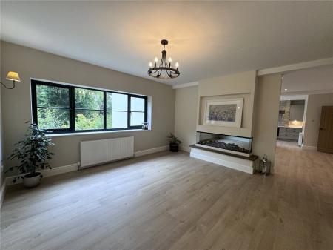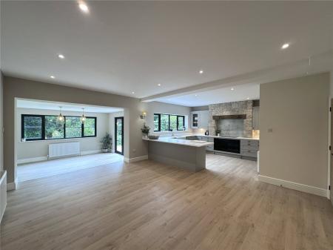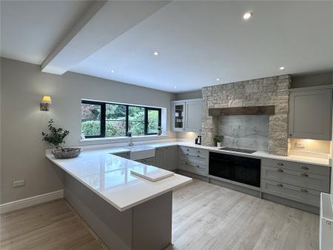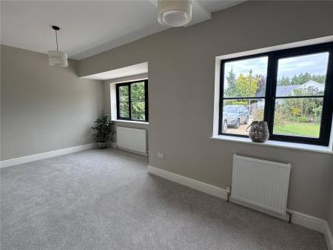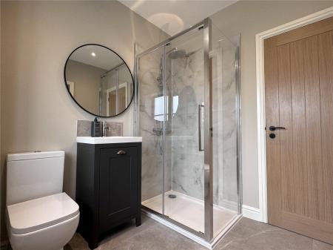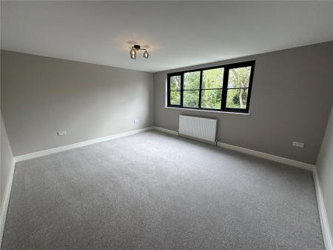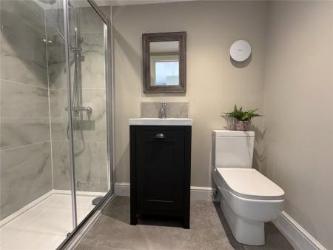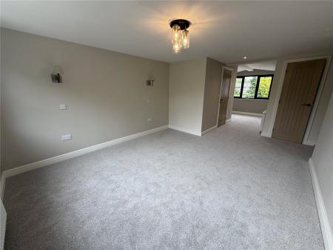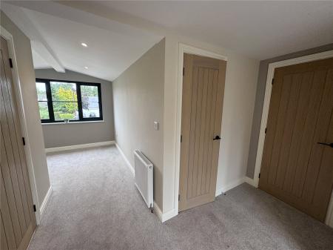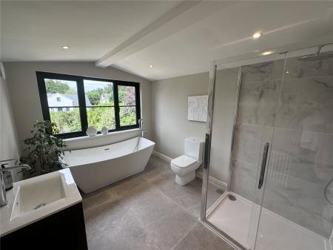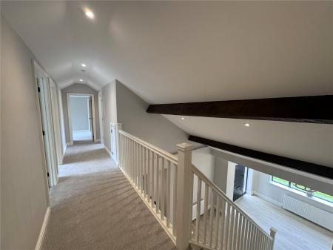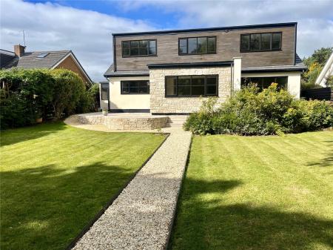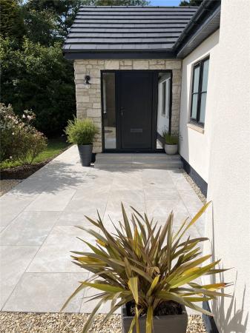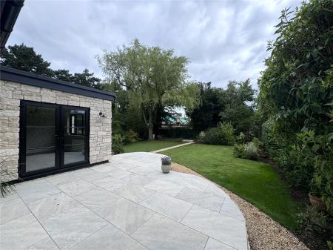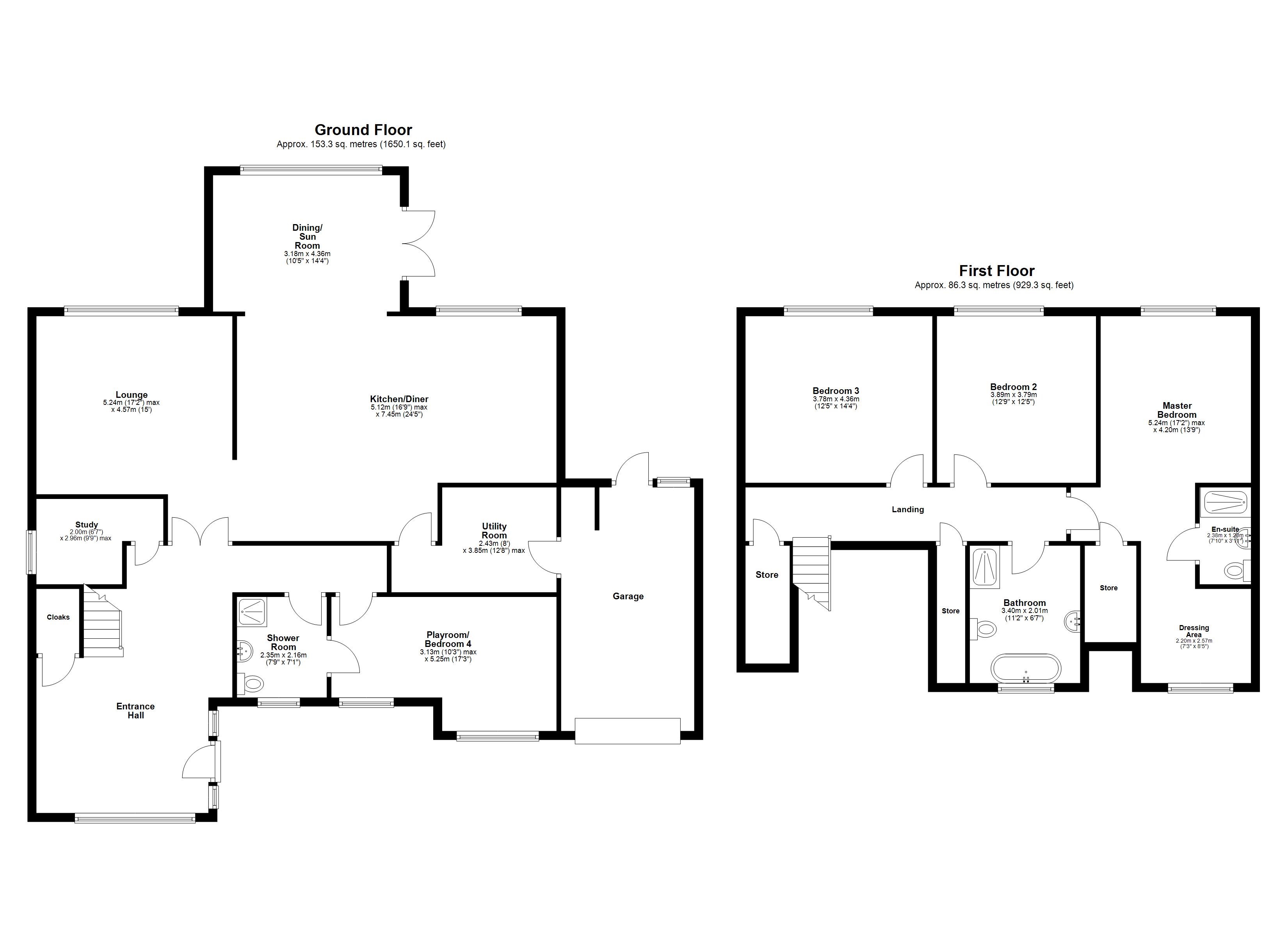- Fully Refurbished & Extended
- Flexible Arrangement
- Four Bedrooms
- Dual Aspect Master Suite
- Spacious Family Bathroom
- Home Office
- Landscaped Gardens
- Cul-de-sac Loaction
- Council Tax Band: F
- EPC Rating: TBC
4 Bedroom House for sale in Ponteland
Nestled in a peaceful but central, well-located and desirable location in the centre of Darras Hall, this exquisite four-bedroom property exudes charm and sophistication following a comprehensive refurbishment and extension. Upon arrival, the welcoming entrance hall sets a captivating tone with its exposed beams, hinting at the blend of traditional character and contemporary elegance that defines this home.
The focal point of the property is undoubtedly the expansive open-plan kitchen, living, and dining area. This space is designed to cater to both intimate family moments and grand entertaining. The kitchen itself is well-designed, featuring high-end appliances, sleek bespoke countertops and ample storage. The peninsular offers additional workspace and a casual dining area.
Flowing seamlessly from the kitchen is the living area, bathed in natural light from large windows looking out to the garden. The open plan living space is both cozy and spacious, making it ideal for relaxation and gatherings alike. Adjacent to this is the sunroom with patio doors out to the gardens, creating a distinct yet connected space for formal dining or relaxing, enhancing the open-plan layout's versatility.
A second living area offers a more intimate setting. This room benefits from a large inset flame effect electric log fire and media wall, providing a warm and inviting atmosphere. It's an ideal spot for quiet evenings or enjoying a good book.
The ground floor also accommodates a versatile fourth bedroom, which is serviced by Jack and Jill shower room serving the ground floor. This bedroom could also be utilized as a snug or playroom, offering flexibility for different family needs. Additionally, the ground floor boasts a well-appointed office, perfect for those who work from home, and a utility room that adds convenience to daily living with its practical layout, additional storage and access to the adjoining garage and gardens.
The first floor comprises three large double bedrooms with good natural light, providing ample space, tranquillity and ensuring plenty of space for furniture and personal touches. The dual-aspect master bedroom suite features a walk-in dressing/wardrobe area and shower room ensuite, creating a private retreat within the home. Three storage cupboards and a large family bathroom, equipped with modern fixtures and fittings to ensure comfort and style, complete the arrangement. The thoughtful layout and design of the first floor maximize both privacy and accessibility, making it a harmonious living space for a variety of family sizes.
The outdoor areas of the property are equally impressive. The front and rear gardens are both well-manicured but also natural so easy to maintain, perfect for outdoor activities and alfresco dining. The blend of lawn and patio areas provide a versatile space for relaxation and entertaining, while mature plants and landscaping add to the property's overall appeal.
This fully renovated and tastefully extended four-bedroom property offers a perfect blend of contemporary luxury with timeless charm and character. With a seamless flow of living spaces and plenty of versatility, this functional and well-balanced arrangement creates a truly exceptional home.
Hall Measuring Approx: 14'7" (4.45m) x 20'11" (6.38m) (to widest points.).
Study Measuring Approx: 8'4" (2.54m) x 9'5" (2.87m) (to widest points.).
Bathroom Measuring Approx: 7' (2.13m) x 7'4" (2.24m).
Bedroom / Snug Measuring Approx: 17'1" (5.2m) x 10'1" (3.07m).
Kitchen / Family Room Measuring Approx: 24'4" (7.42m) x 28'4" (8.64m).
Utility Room Measuring Approx: 7'8" (2.34m) x 12'8" (3.86m).
Lounge Measuring Approx: 13'6" (4.11m) x 14'11" (4.55m).
Landing Measuring Approx: 24'8" (7.52m) x 3'10" (1.17m).
Bedroom Measuring Approx: 14'3" (4.34m) x 12'3" (3.73m).
Bedroom Measuring Approx: 12'4" (3.76m) x 12'4" (3.76m).
Bedroom Measuring Approx: 11'5" (3.48m) x 28'2" (8.59m) (to widest points.).
Ensuite Measuring Approx: 7'9" (2.36m) x 3'10" (1.17m).
Bathroom Measuring Approx: 8'4" (2.54m) x 11' (3.35m).
Disclaimer OMBUDSMAN
Dobson’s Residential Sales and Lettings are members of OEA (Ombudsman Estate Agents) and subscribe to the OEA Code of Practice.
Disclaimer:
The particulars are set out as a general outline only for the guidance of intended purchasers or lessees and do not constitute, nor constitute part of, an offer or contract: All descriptions, dimensions, reference to condition and necessary permissions for use and occupation, and other details are given without responsibility and any intending purchasers should not rely on them as statements of fact but must satisfy themselves by inspection or otherwise as to the correctness of each of them. Whilst we endeavour to make our sales particulars accurate and reliable, if there is anything of particular importance please contact the office and we will be pleased to check the information. Do so particularly if contemplating travelling some distance to view the property.
Referrals In accordance with the Estate Agents’ (Provision of Information) regulations 1991 and the Consumer Protection from Unfair Trading Regulations 2008, we are obliged to inform you that this Company may offer the following services to sellers and purchasers from which we may earn a related referral fee from on completion, in particular the referral of Conveyancing where typically we can receive an average fee of £100.00 incl of VAT, we receive a difference of £30.00 incl of VAT for the arrangement and administration of each EPC, with the referral of Surveying services we can typically receive an average fee of £90.00 incl VAT, with the referral of Mortgages and related products our average share of a commission from a broker is typically an average fee of £120.00 incl VAT, however this amount can be proportionally clawed back by the lender should the mortgage and/or related product(s) be cancelled early.
Important information
This is not a Shared Ownership Property
This is a Freehold property.
Property Ref: 985175_DEA240014
Similar Properties
Ryal Crescent, Medburn, Northumberland, NE20
5 Bedroom House | Guide Price £815,000
Dobsons Estate Agents are delighted to bring to market this five-bedroom detached property, which has been substantially...
High Callerton, Ponteland, Northumberland, NE20
3 Bedroom House | Guide Price £795,000
Nestled in the charming rural hamlet of High Callerton, Oriel House is a characterful Grade II Listed property that comb...
Middle Drive, Darras Hall, Ponteland, Newcastle Upon Tyne, NE20
5 Bedroom House | £750,000
**Unexpectedly back on the market** Nestled in this sought-after street, this charming semi-detached house boasts five b...
Darras Road, Darras Hall, Ponteland, Newcastle-Upon-Tyne, NE20
4 Bedroom House | Guide Price £850,000
Located in the desirable Darras Hall estate, this charming, four-bedroom detached house offers a perfect blend of comfor...
Middle Drive, Darras Hall, Ponteland, Newcastle Upon Tyne, NE20
5 Bedroom House | Guide Price £875,000
An immaculately maintained, five-bedroom detached house, which has been renovated to a very high standard by the current...
Darras Road, Darras Hall, Ponteland, Newcastle Upon Tyne, NE20
4 Bedroom House | Guide Price £975,000
A beautifully presented five bedroom family home, with a mature rear garden and located on a sought after road within th...

Dobsons (Ponteland)
Darras Hall, Ponteland, Tyne & Wear, NE20 9PW
How much is your home worth?
Use our short form to request a valuation of your property.
Request a Valuation
