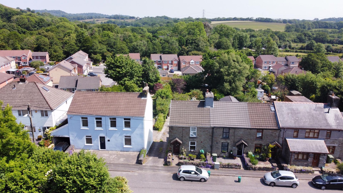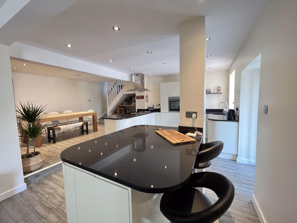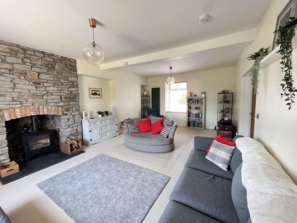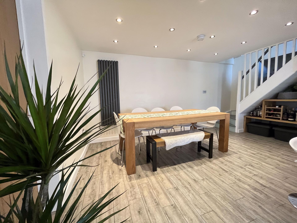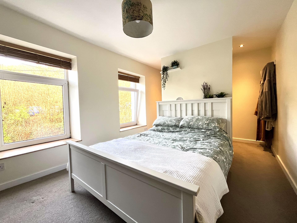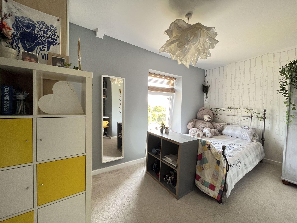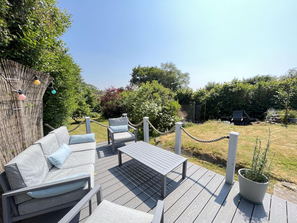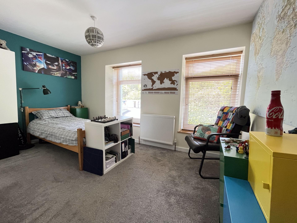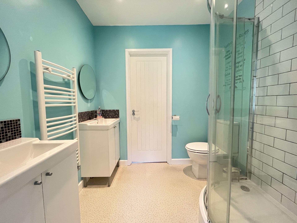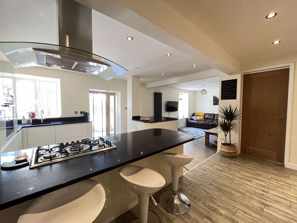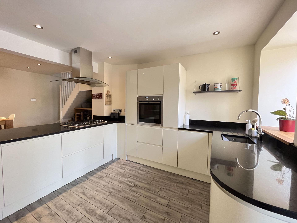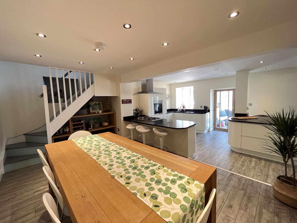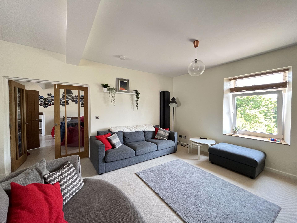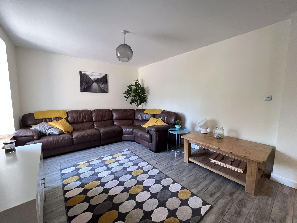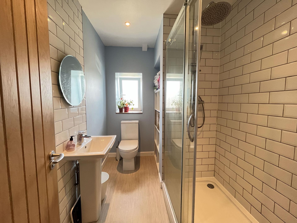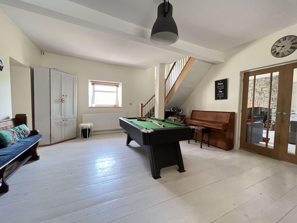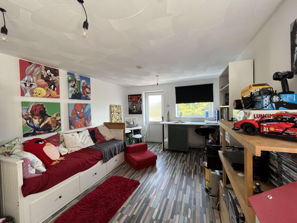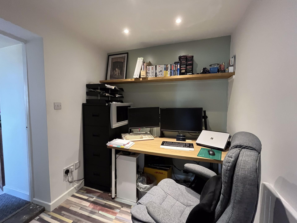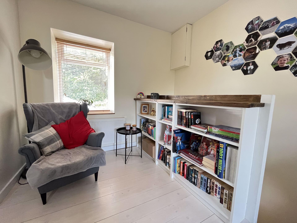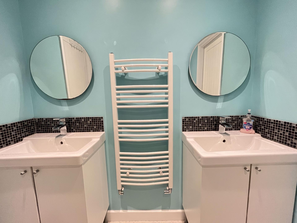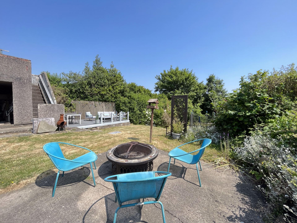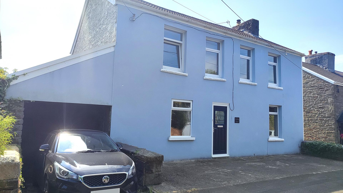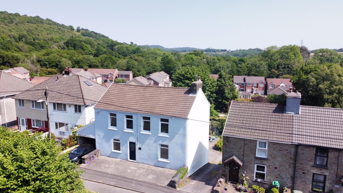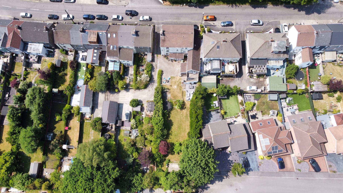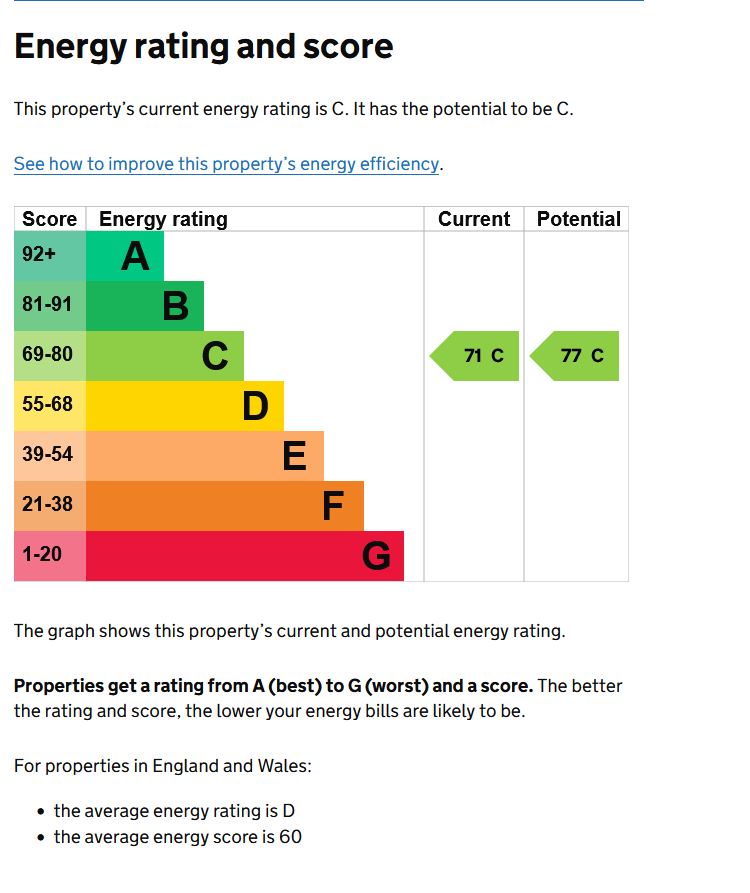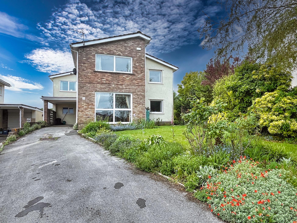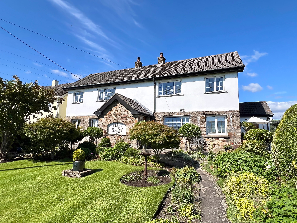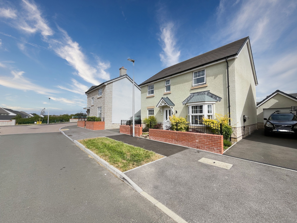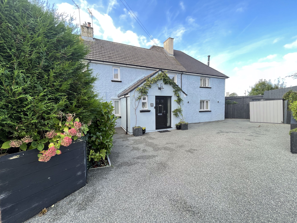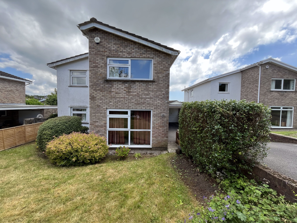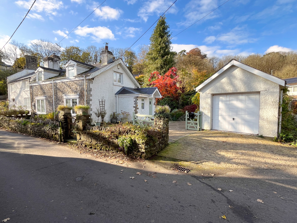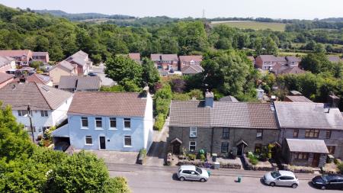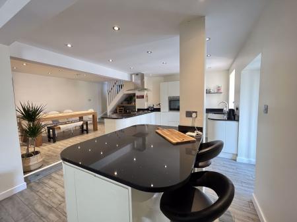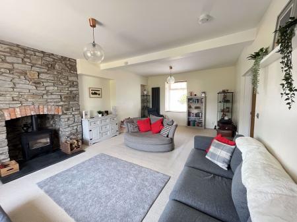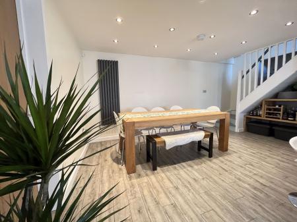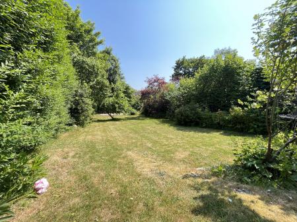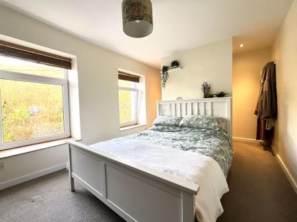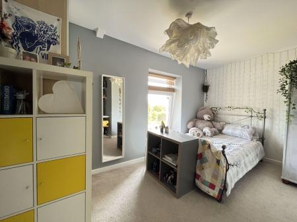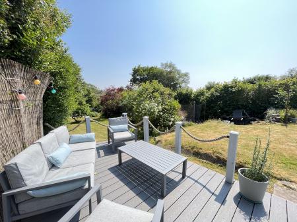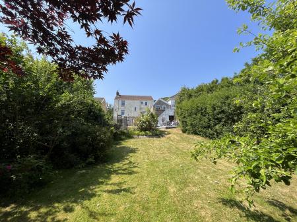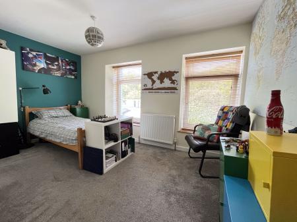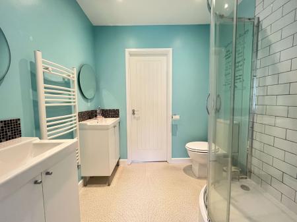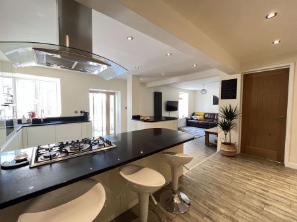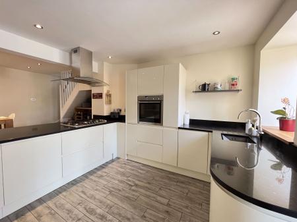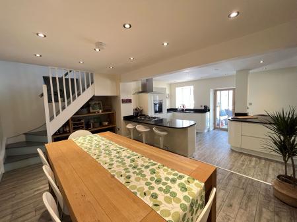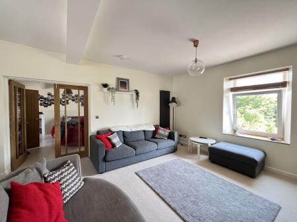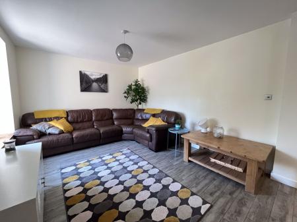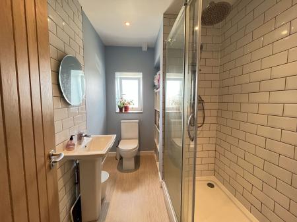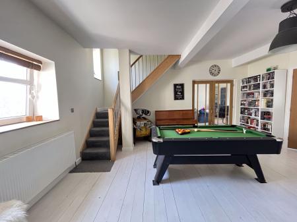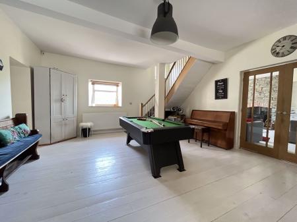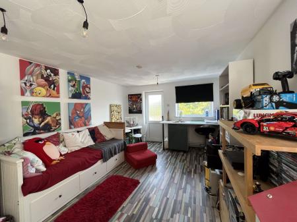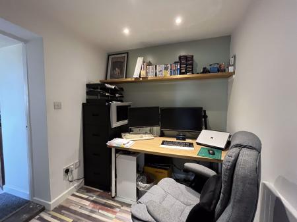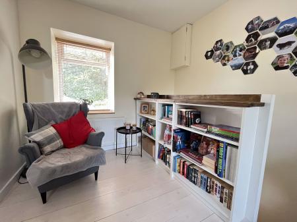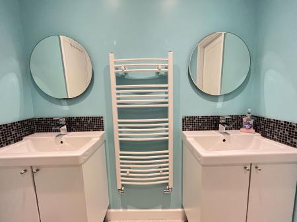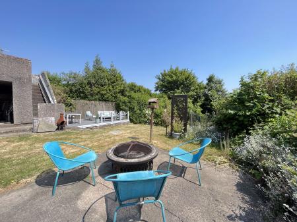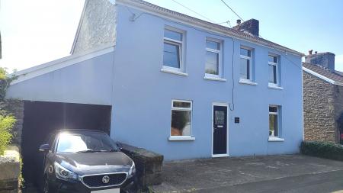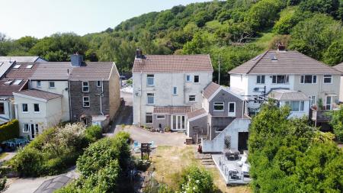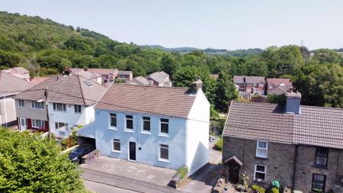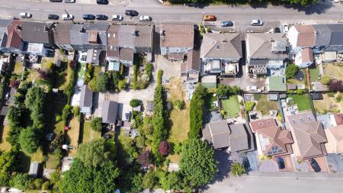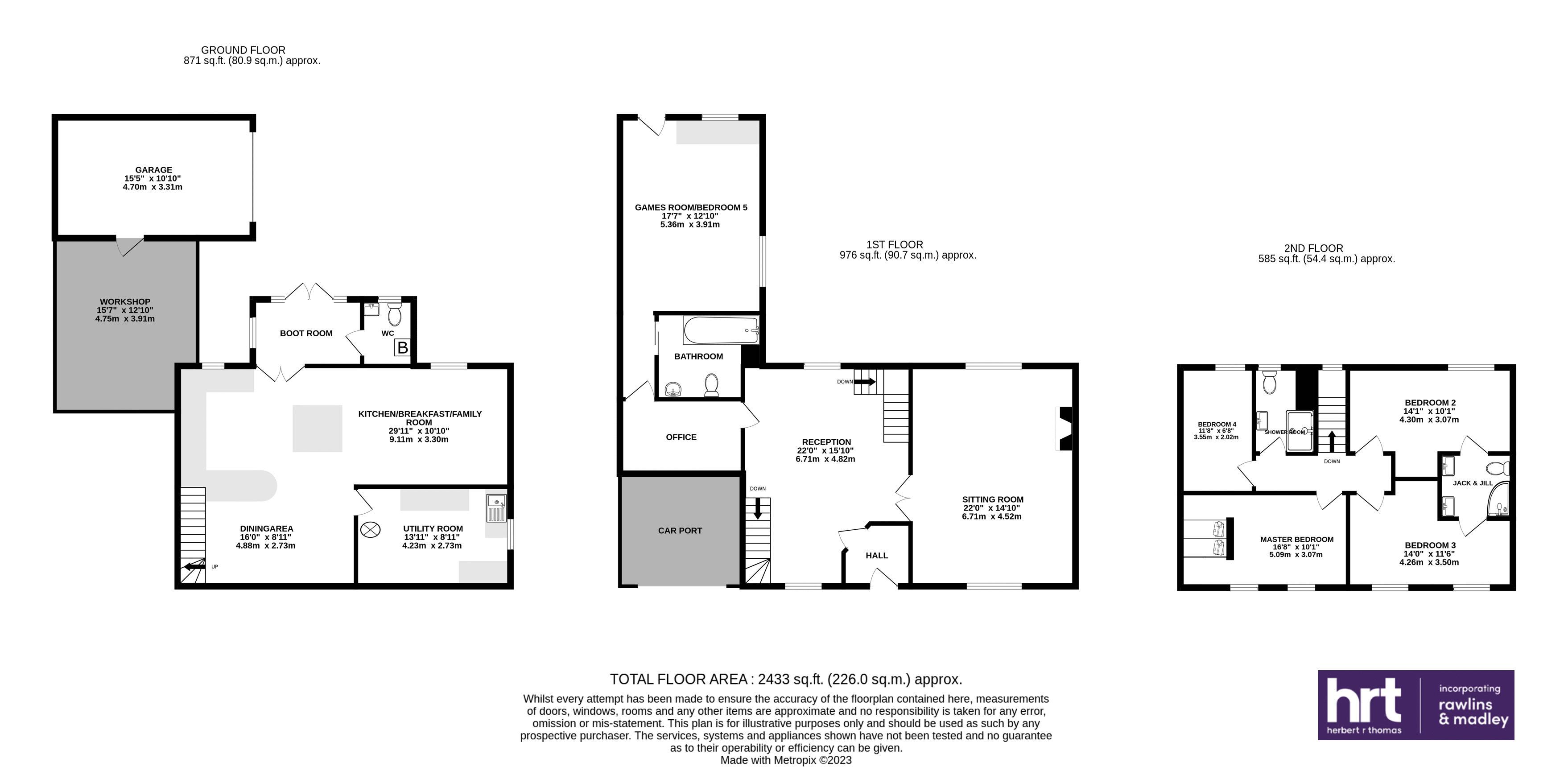- Well proportioned accommodation offering great versatility set over three floors, 5 bedrooms (4 double 1 generous single)
- Dating back to the late 1800's this historic house has been completely renovated in recent years
- Easy to maintain frontage and car port, generous rear garden, rear access, driveway, garage and workshop
- Conveniently located with the M4 corridor, Llantrisant Old Town, Talbot Green and Pontyclun close by
5 Bedroom House for sale in Pontyclun
A deceptively spacious, unique and historic 5 bed detached family home dating back to the late 1800's. Extensively enhanced by the current owners with accommodation spanning over three floors, a sizeable rear garden, driveway, carport and garage. Located in the heart of Cross Inn with major transport links, local amenities of old town Llantrisant, Talbot Green, and Pontyclun all close by.
Composite front door to ENTRANCE HALL (5'11" x 6'8") painted floorboards and pendant ceiling light. RECEPTION ROOM (21'9" x 15'9") painted floorboards, pendant ceiling lights, dual aspect with large windows to front and rear. Two independent staircases, to first floor and the other to the lower ground floor. Double doors to SITTING ROOM (15'5" x 22') fitted carpet, two pendant ceiling lights. Original natural stone and brick fireplace, slate hearth, inset multi fuel burner and windows to the front and rear. HOME OFFICE (7'1" x 6'10") laminate floor, LED spotlights, attic hatch and door opening to ANNEX. HALL (2'8" x 6' 10") laminate floor, opening through to games room/double bedroom 5. GAMES ROOM/DOUBLE BEDROOM 5 (21'4" x 11'3") tongue and groove flooring continues, multiple fitted ceiling lights, dual aspect with views to rear garden. Stainless steel sink, mixer tap with storage cupboard under, additional part glazed door opening to a raised seating area with external stairs to garden. BATHROOM (7'6" max x 6'7" max), tile affect floor, ceiling light, low-level WC, pedestal wash hand basin and panelled bath.
First floor LANDING (13'3" x 3'3" max) fitted carpet, pendant ceiling light and attic hatch. BEDROOM 1 (16'4" x 9'9") fitted carpet, pendant ceiling light, two windows overlooking the front with two walk in wardrobes, LED spotlights over. BEDROOM 2 (14'1" x 10'1") carpeted, pendant ceiling light, LED spotlights, large window to the rear elevation. Access to the Jack and Jill shower room shared with bedroom three. BEDROOM 3 (14'1" x 11'7"), fitted carpet, pendant ceiling light and LED spotlights, two large windows to the front elevation with access to the Jack & Jill. SHOWER ROOM (7'3" x 6'3"), tile effect floor, recess spotlights, extractor fan, his and hers freestanding ceramic sinks with vanity storage under, modern WC and a fully tiled, shower enclosure. BEDROOM 4 (11'8" x 6'11") fitted carpet, pendant light with large window to rear elevation.
Main SHOWER ROOM (8'8" x 6' max) composite floor, ceramic pedestal basin, tiled surround, low-level WC, part frosted window to the rear, open shelving to the side with a sizable walk-in double shower enclosure, rainfall 'Mansford' shower with extractor above and LED spotlights fitted.
Stairs to the lower ground floor to a generously sized open plan KITCHEN/LIVING/DINING ROOM (29'6" x 22'3") wood effect ceramic tiled floor, LED spotlights (over dining and kitchen space) with a pendant light over living room. 'Wren' fitted handleless kitchen with a run of wall and base mounted units, inset appliances are 'Neff' and include a five burner gas hob (extractor over), oven, 'Indesit' dishwasher and low level fridge. Functional kitchen island, quartz worktop, breakfast bar. Two windows overlooking the rear garden. UTILITY/ LAUNDRY ROOM (13'10" x 8'11") ceramic tiled floor, fitted ceiling lights, base mounted units, composite worksurface, tiled splash back, stainless steel sink with drainer, provision for plumbed white goods below, high-level frosted window above and modern pressurised water cylinder.
REAR HALL, (10'7" x 6'8") wood effect ceramic tile floor, pendant ceiling lights, window to the side and glazed French doors with windows each side opening to the rear garden. WC (5'5" x 6'4") ceramic tiled floor continues, corner wash hand basin with vanity storage under, low-level WC, part frosted window to the rear and access to the wall mounted 'Worcester' boiler.
To the front of the property lies an easy to maintain hardstand providing additional parking and car port. A right of access to the side lane leads to a private concrete driveway, garage/workshop. GARAGE (18'10" x 10'8") level concrete floor, inspection pit, side door, outside strip lighting, electric 'up and over door'. Lockable door opening to WORKSHOP (23'10" x 10'10") level concrete floor, plastered ceiling, lights, side window to the rear with opening to old COAL SHED (6'3" x 3'2"). Both workshop and garage have multiple power points.
A useful wood store is accessible under the seating area and stairs from ground floor level to garden. Open WOOD STORE (6'8" x 12') concrete floor, level ceiling with high-level window to the side.
The rear garden extends from the driveway with a sizable grass lawn, recently laid composite deck area with pleasant views over the garden. An additional paved seating area meanders to the large mature lawn with established hedge and fruit tree lined borders. A level hardstanding at bottom of garden with rear double gate access from the road behind.
Important information
This is a Freehold property.
Property Ref: EAXML13503_11997554
Similar Properties
9 Bessant Close, Cowbridge, The Vale of Glamorgan CF71 7HP
5 Bedroom House | Asking Price £525,000
Substantial detached five bedroom family home which alternatively could be used as a three bedroom with separate first f...
2 Rose Cottage, Pen Y Bryn, Bryndu, Pyle, Bridgend, CF33 6RB
4 Bedroom House | Asking Price £525,000
A charming character four bedroom detached cottage with two reception rooms, utility room, dining room, kitchen with sep...
41 Dunraven Close, Cowbridge, CF71 7FG
4 Bedroom House | Guide Price £510,000
A bay fronted modern built four double bedroom detached family home offering versatile accommodation with double drivewa...
12, Downs View, Aberthin, The Vale of Glamorgan CF71 7HF
4 Bedroom House | Guide Price £530,000
Immaculately presented spacious extended four double bedroomed semi-detached home in a secluded position with large sou...
18 Bessant Close, Cowbridge, The Vale of Glamorgan CF71 7HP
4 Bedroom House | Asking Price £535,000
An immaculately presented, four double bedroom, detached family home situated on the conveniently located Brookfield Par...
Rose Cottage, Piccadilly, Llanblethian, Cowbridge, The Vale of Glamorgan CF71 7JL
2 Bedroom Cottage | Asking Price £535,000
Charming, stone-built, semi-detached character cottage in an idyllic village setting within walking distance of Cowbridg...
How much is your home worth?
Use our short form to request a valuation of your property.
Request a Valuation

