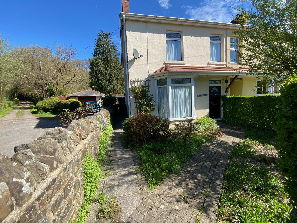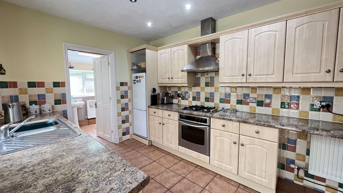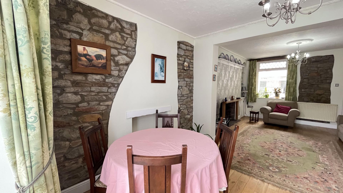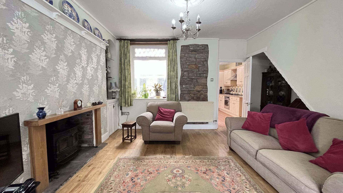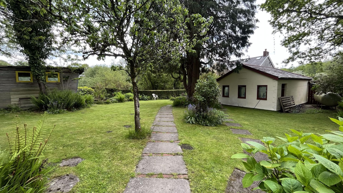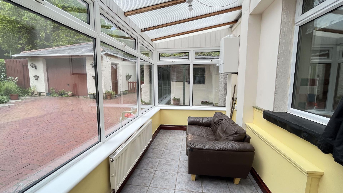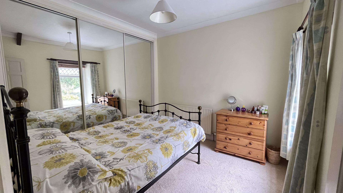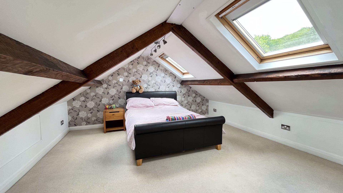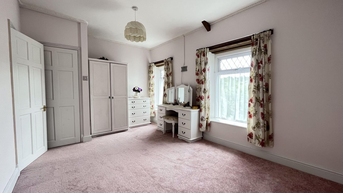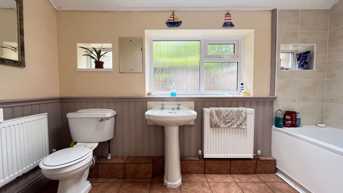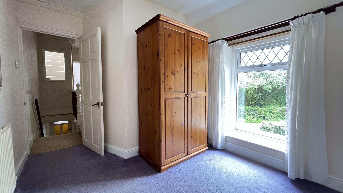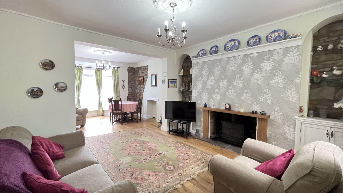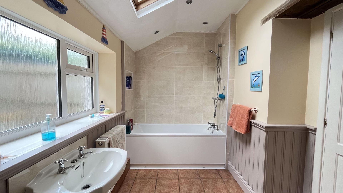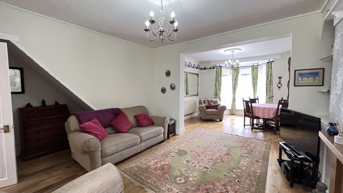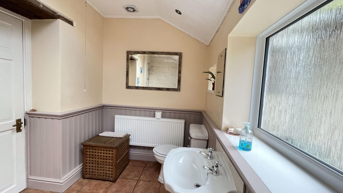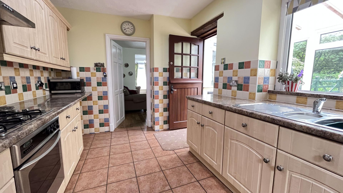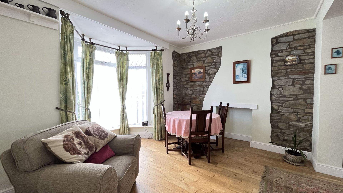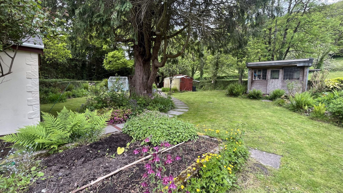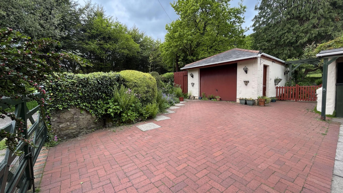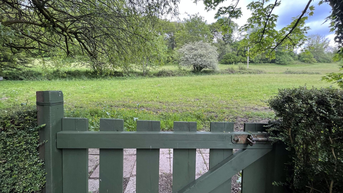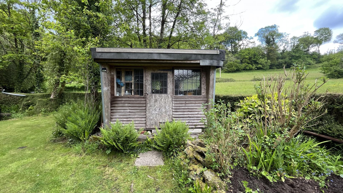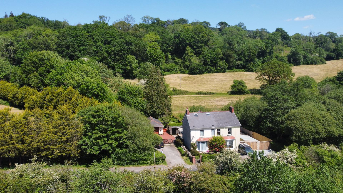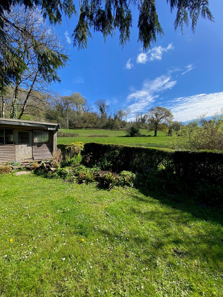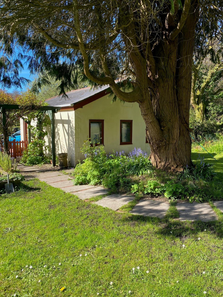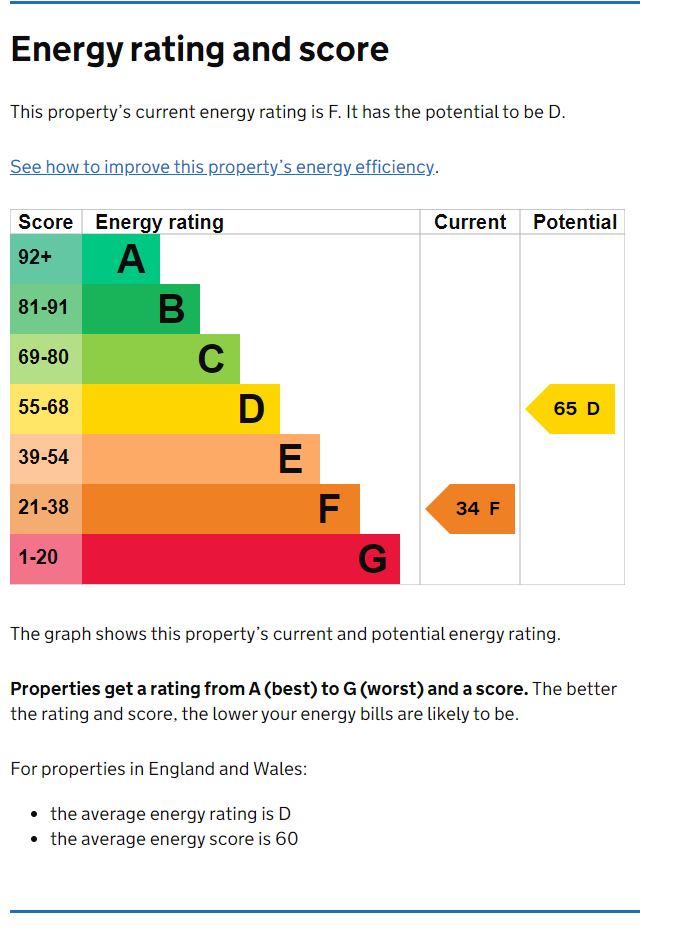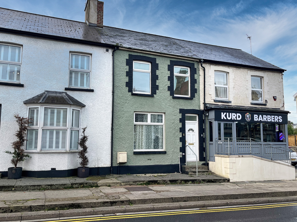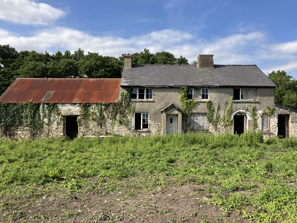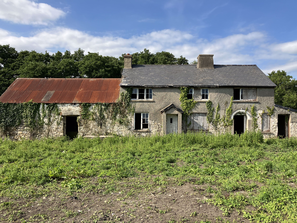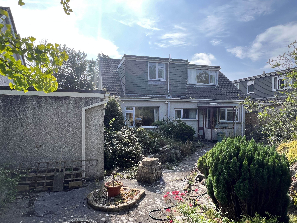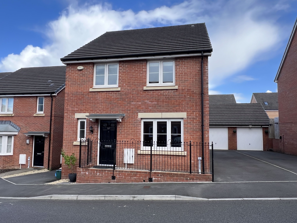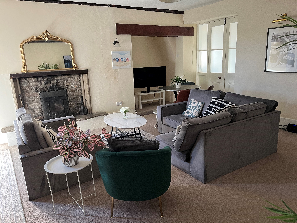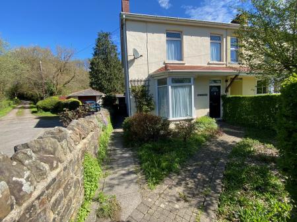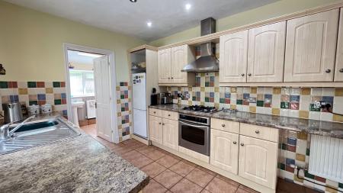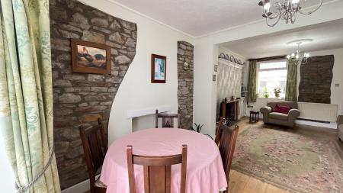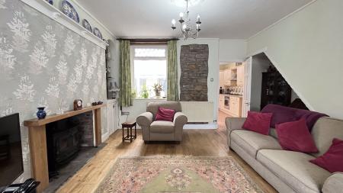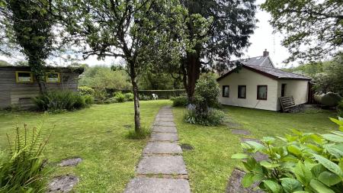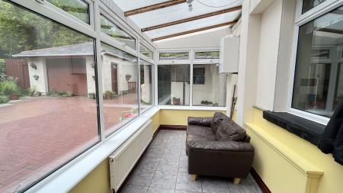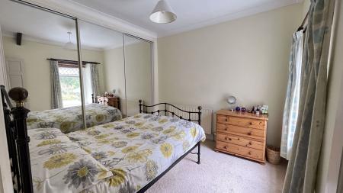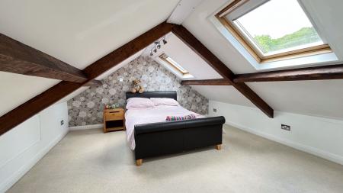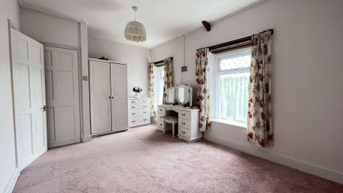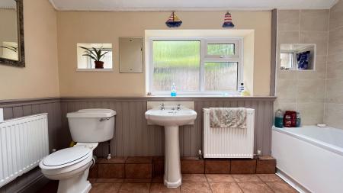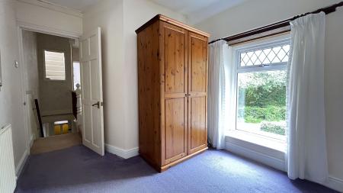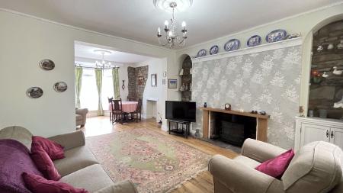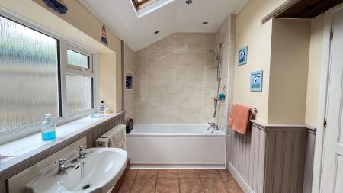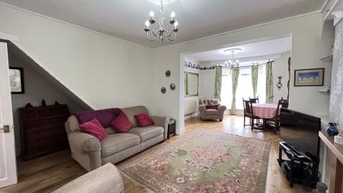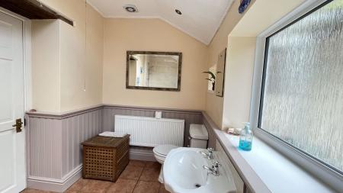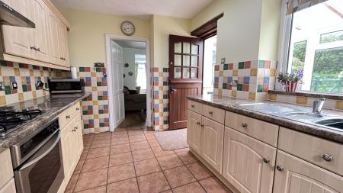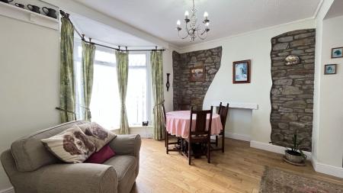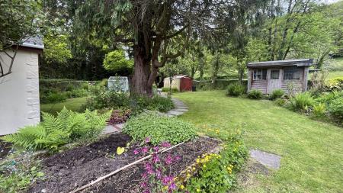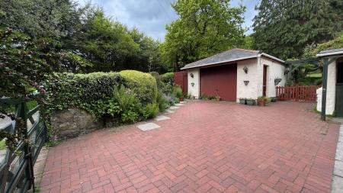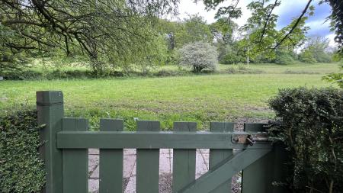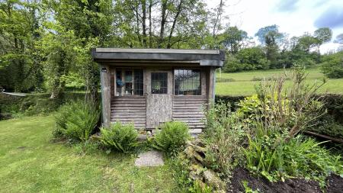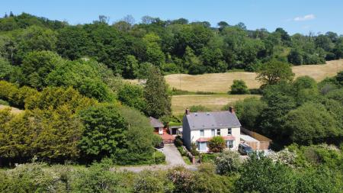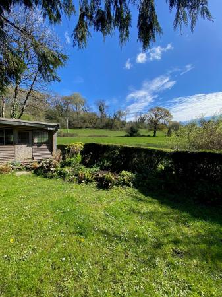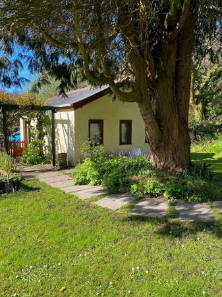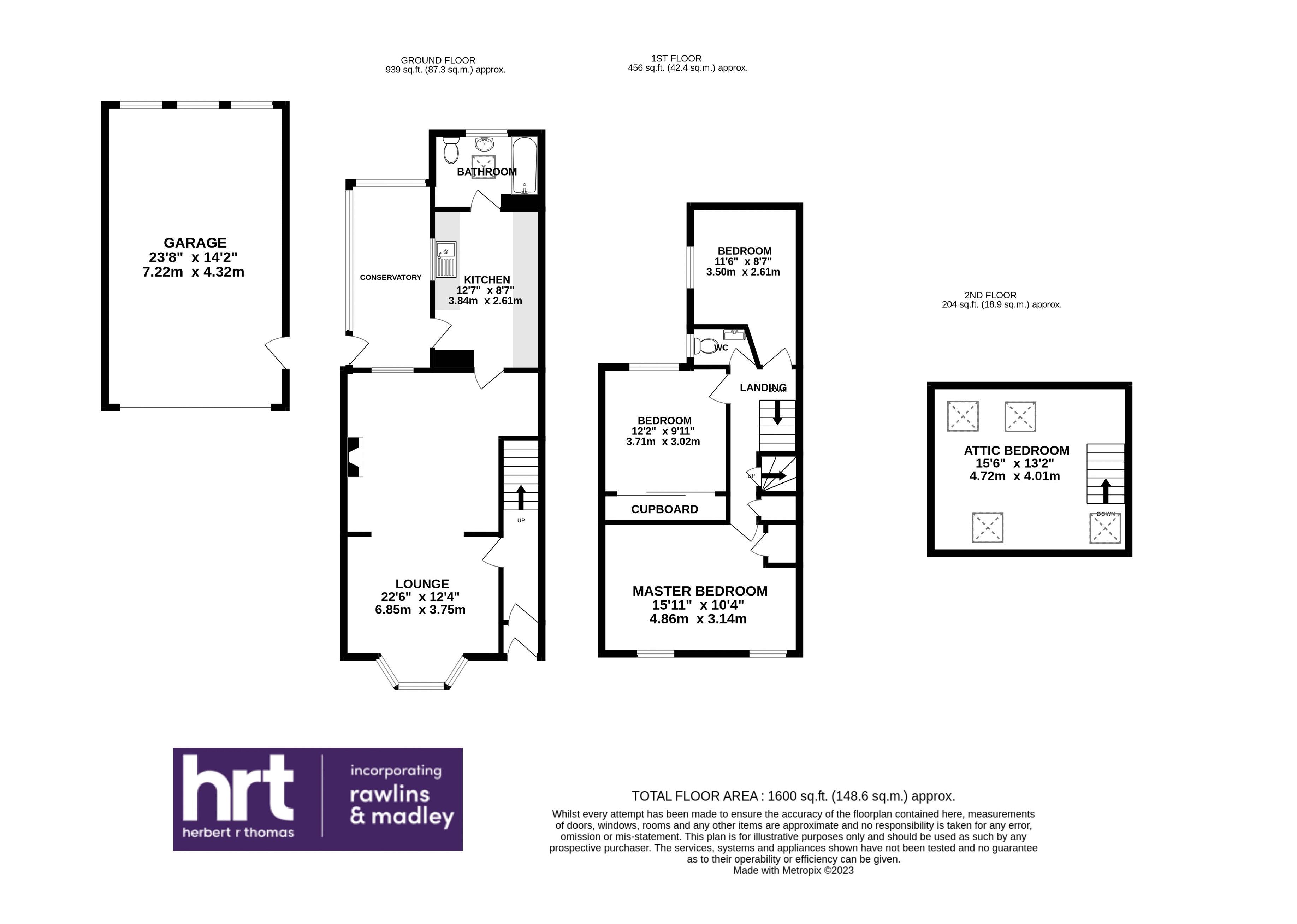- A pretty bay fronted semi detached cottage that has been beautifully maintained and enhanced by the current owner
- Accommodation comprises an entrance porch, hall, open living/dining room, kitchen, sunroom, bathroom, three double bedrooms, WC and attic room
- The property benefits from a generous garden plot with pavia double driveway, detached double garage (potential to convert, if relevant permissions obtained), two stable blocks and garden room.
- Very well connected to local amenities, J34 and J35 of the M4
- Directly adjoining local countryside to the rear
3 Bedroom House for sale in Pontyclun
Traditional bay fronted semi detached cottage with accommodation set over three floors and characterful features present, maintained beautifully with the benefit of a number of outbuildings and a generous garden plot that directly adjoins local countryside whist being accessible to the major amenities of Llanharan, Talbot Green, Pontyclun and junction 34 and junction 35 of the M4.
ENTRANCE PORCH with fitted part glazed front door (3‘x 2‘11’’) carpeted floor, high-level pendant ceiling lights, original solid wood stained glass panel to front door opening to HALL (3’2’’ x 11‘2’’) Engineered oak floor, fitted ceiling light, access to high-level fuse board and meters, original exposed beam to ceiling, straight carpeted stairs leading up to the first floor. Door through to bay fronted SITTING ROOM (12’4’’ x 11‘11’’ into Bay) engineered oak floor continues, fitted ceiling light with ceiling rose, large bay window overlooking the hedge lined front garden, with exposed stone wall fireplace with chimney breast and white rectangular arch opening to SITTING ROOM (12’7’’ x 16’7’’) hardwood floor continues through, chandelier ceiling light with decorative ceiling rose, accents of natural stone wall, inset wood burner and chimney breast, slate hearth, timber surround flanked by open shelving and original storage cupboards either side.
KITCHEN/BREAKFAST ROOM (9’10’’ x 12‘7’’) ceramic tile floor, multiple recess LED spotlights to ceiling, and array of wall and basement of units, rolltop worksurface, inset 11/2 stainless steel sink with mixer tap, window through to sunroom over, built-in electric oven, gas hob and extractor fan, plumbed provision for white goods. FAMILY BATHROOM (7’3’’ x 11‘3’’) tiled floor continues, multiple spotlights to ceiling, panel to dado heights to walls, Low-level WC, pedestal, wash hand basin, panelled bath with tiles around, mains fed shower, three frosted windows to the rear garden and additional Velux light fitted to ceiling. SUNROOM (14’7’’ x 7‘2’’) ceramic tiled floor, corrugated UPVC roof, wall mounted Worcester boiler (access to) with stable style door opening to kitchen.
First floor LANDING (5’7’’ x 13‘5’’) fully carpeted, pendant ceiling light, spindle balustrade and access to WC (3’ x 5‘2’’) fitted carpet, pendant ceiling light, low-level WC, chrome heated towel rail and wash hand basin with mixer tap above vanity storage under the frosted window to the side. Half tiled walls to lower level.
BEDROOM 1 (10’3’’ x 15‘11’’) fitted carpet, pendant ceiling light, two windows with views to the front elevation and access to storage cupboard.
BEDROOM 2 (9’10’’ x 10‘4’’) fully carpeted, pendant ceiling lights, integrated triple wardrobe with mirrored slide doors and large window with views to the back garden, rolling onwards to the open countryside.
BEDROOM 3 (11’7’’ x 8‘8’’) fully carpeted, pendant ceiling lights, attic hatch and window with a side view overlooking the driveway.
Half turn carpeted stairs, rising to the ATTIC ROOM (15’5’’ x 13‘1’’) fully carpeted, exposed beam pitched ceiling with four Velux windows fitted, two sets of spotlights to the ceiling and eaves storage accessible.
Very pretty natural stone walls and hedge lined front garden with pillared gate access and establish beds leading to the front Veranda and side. Double five bar gate leads to a sizable block pavia driveway running on to a detached DOUBLE GARAGE (14’4’’ x 23‘5’’) level concrete floor, manually operated door, power and electric, eaves storage, and two side doors.
SINGLE STABLE (12’10’’ x 9’7’’) access via stable door with purpose ceiling, and timber veranda to the front and the lean to log store to the side.
Picket fence and gate leads to a timber pergola with trained flowers over and paved pathway below, leading to the hedge lined rear garden made up of pretty lawns, raised beds, established trees with a timber shed, greenhouse and timber framed STUDIO (9’7’’ x 8‘8’’) multiple fitted windows with pretty garden and countryside views, fitted back bench, Bromley carpeted floor.
Pathway extending to the far boundary with an enclosed yard with laid pavia, leading to a timber constructed TWIN STABLE BLOCK measuring in total (12’7’’ x 15‘8’’) fitted matting, internal or divide, lighting, and half stable doors to remain.
Important Information
- This is a Freehold property.
Property Ref: EAXML13503_10198031
Similar Properties
32 Eastgate, Cowbridge, The Vale of Glamorgan, CF71 7DG
3 Bedroom House | Asking Price £355,000
Stone built, mid terraced, three bedroom Eastgate cottage, well located with easy walking access to Cowbridge High Stree...
Persondy Farm, Treoes, Bridgend, CF35 5DA
Not Specified | Sale by Tender £350,000
Persondy Farms offers a unique, and very rare opportunity to purchase a residential smallholding with the benefit of ful...
Persondy Farm, Treoes, Bridgend, CF35 5DA
4 Bedroom Detached House | Sale by Tender £350,000
Persondy Farms offers a unique, and very rare opportunity to purchase a residential smallholding with the benefit of ful...
5 Cwrt-Y-Felin, Wick, CF71 7QT
3 Bedroom Detached House | Guide Price £365,000
A well maintained three bedroom detached dorma property, situated in a peaceful cul-de-sac position and enjoying open v...
57 Picca Close, Culverhouse Cross, Cardiff CF5 6XP
4 Bedroom House | Guide Price £374,950
A modern four bedroom detached family home, offering well presented accommodation with many added optional extras, conve...
Court Cottage, Llansannor, Cowbridge CF71 7RX
4 Bedroom House | Asking Price £375,000
A rare opportunity to acquire a 4 bedroom period property within the grounds of the historic Llansannor Court.
How much is your home worth?
Use our short form to request a valuation of your property.
Request a Valuation

