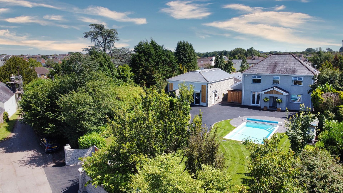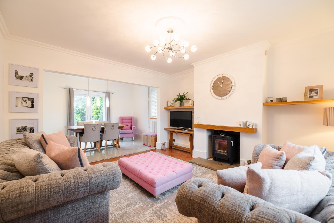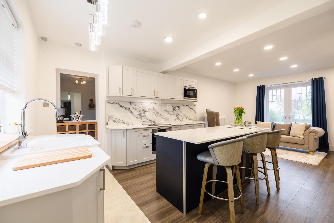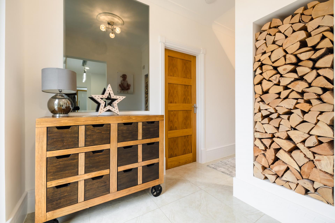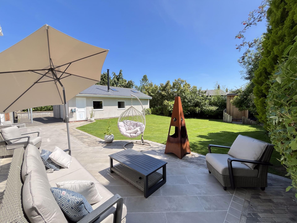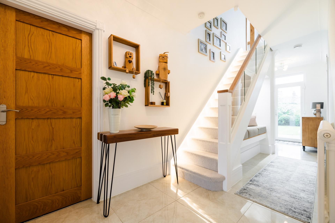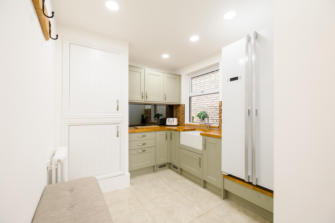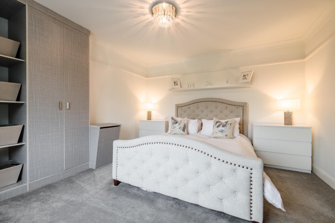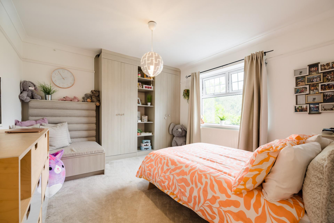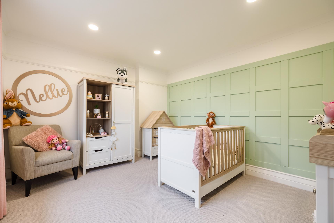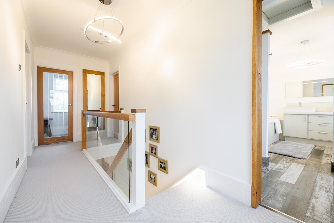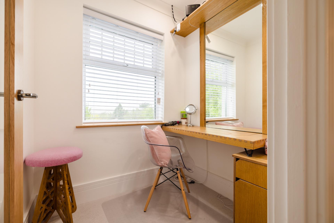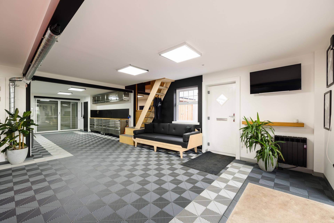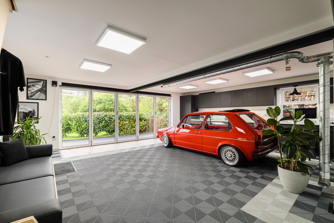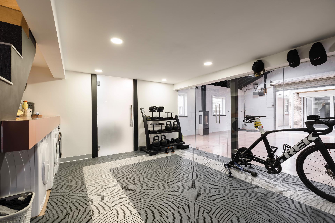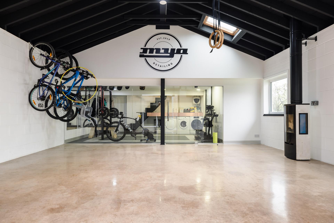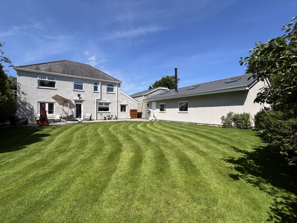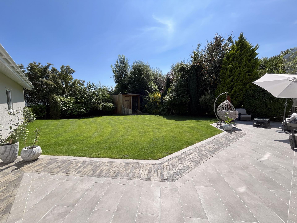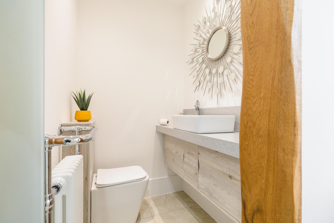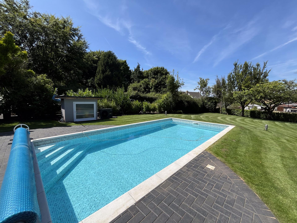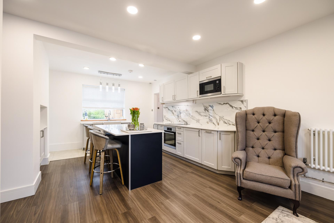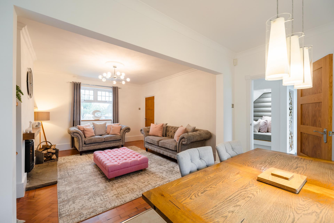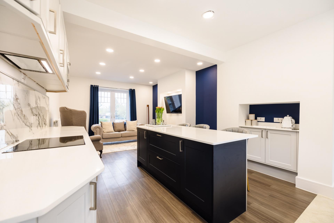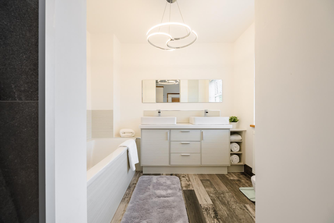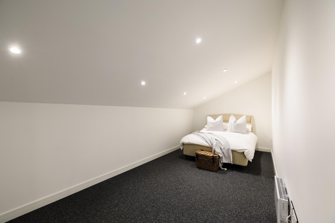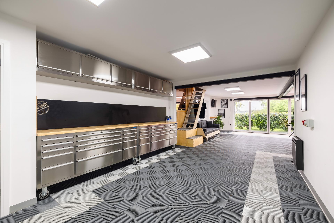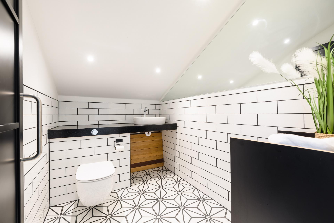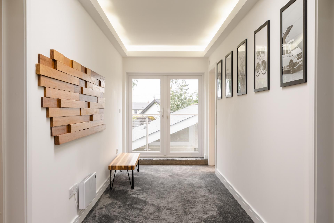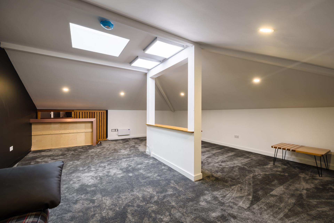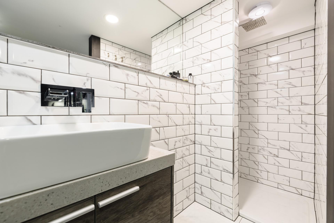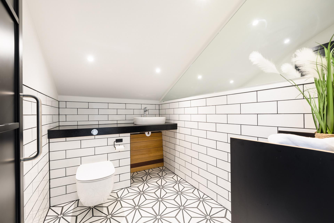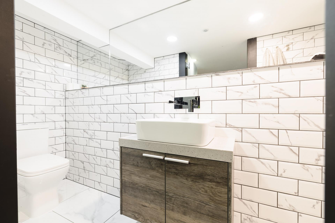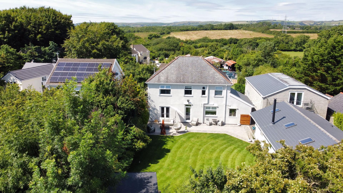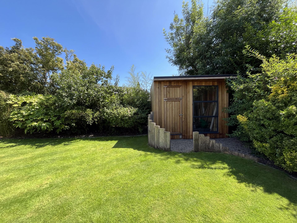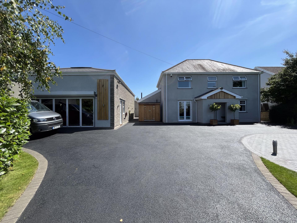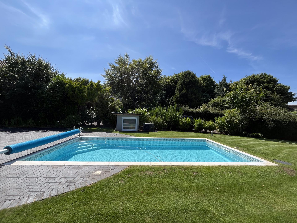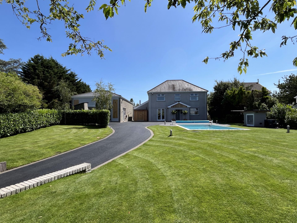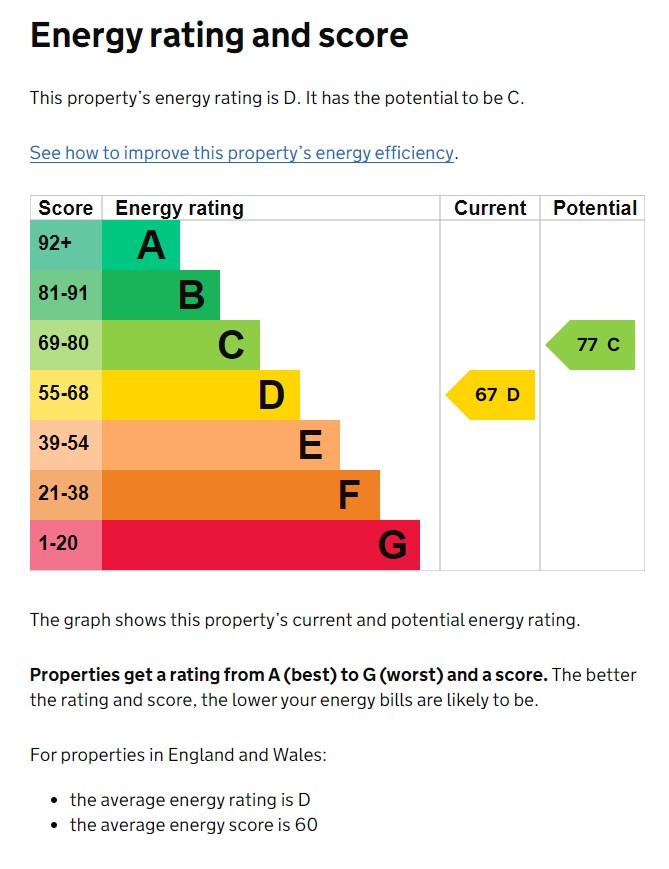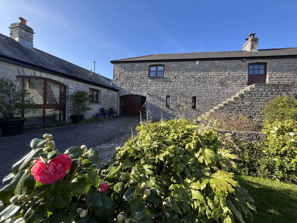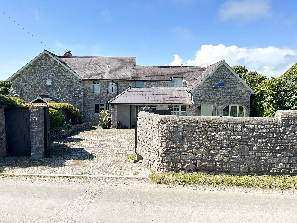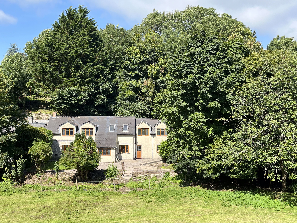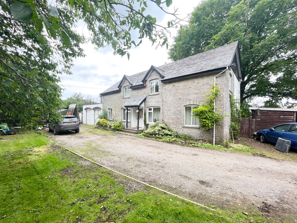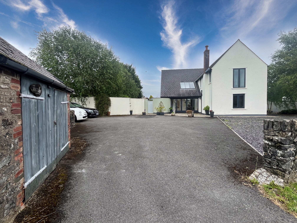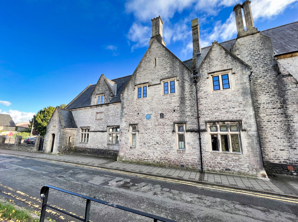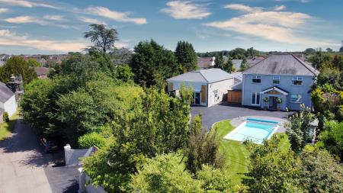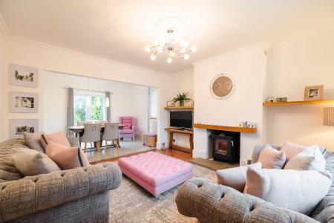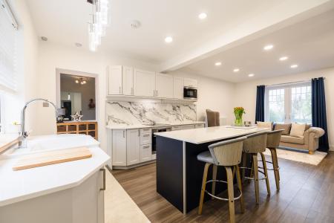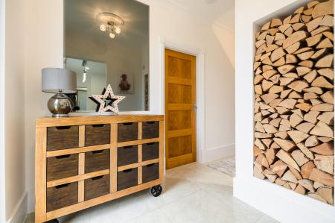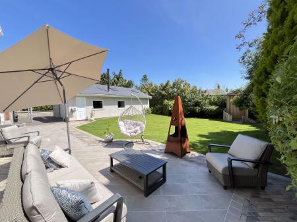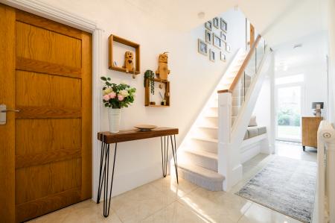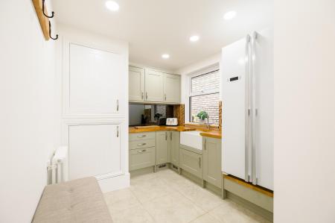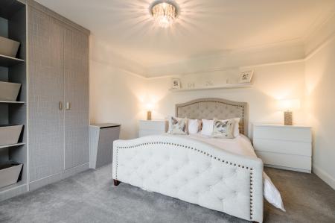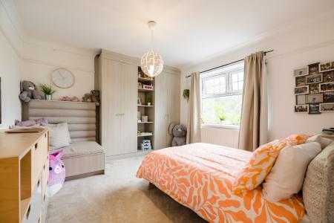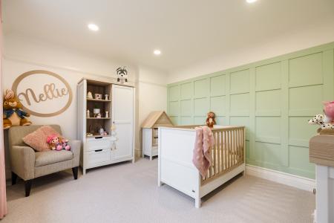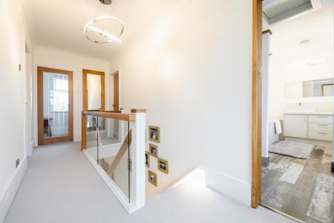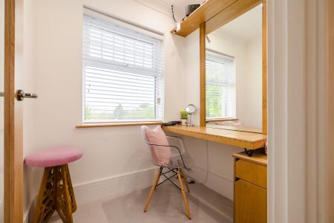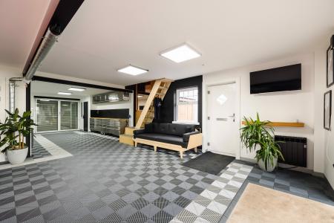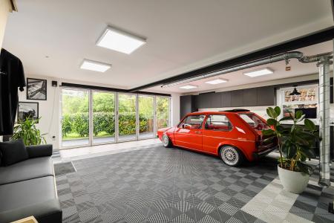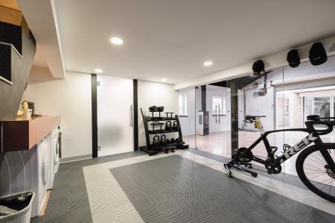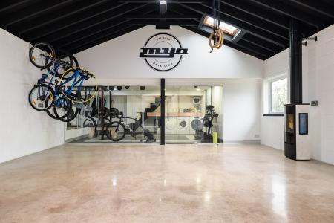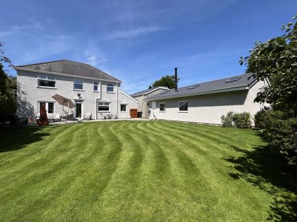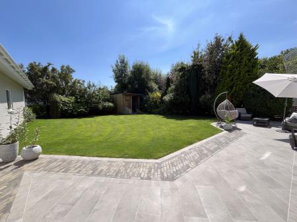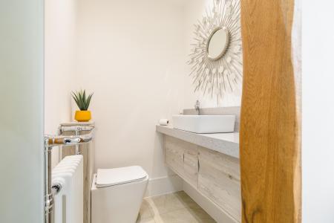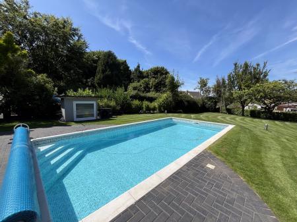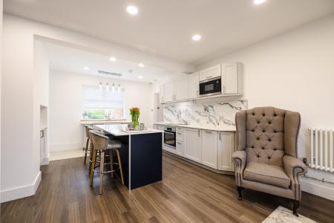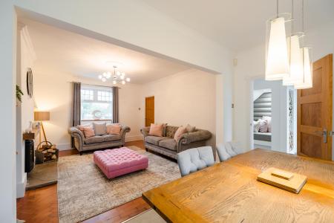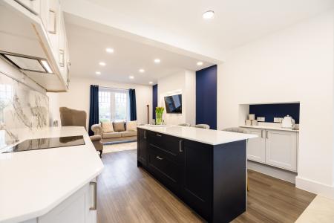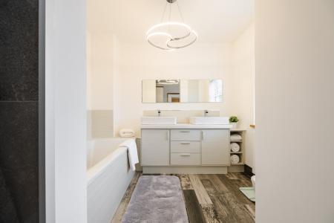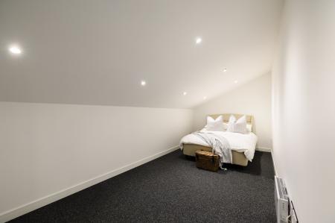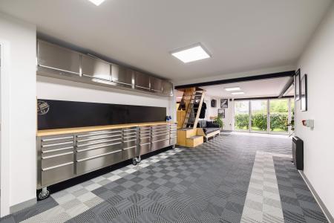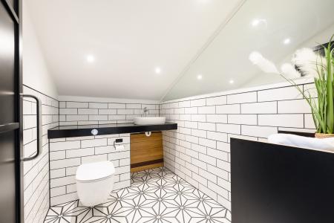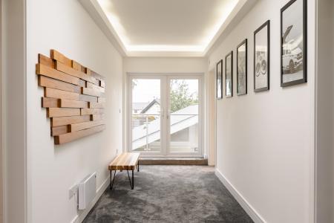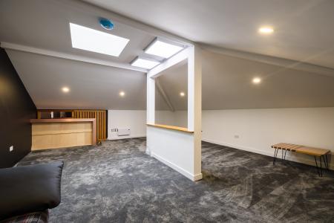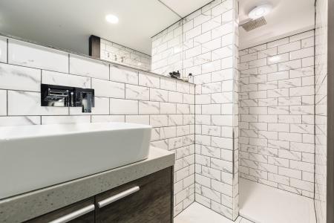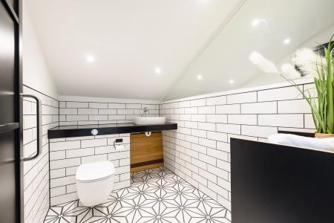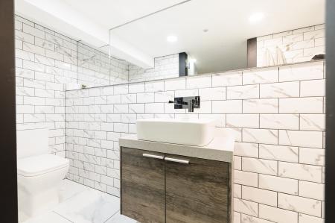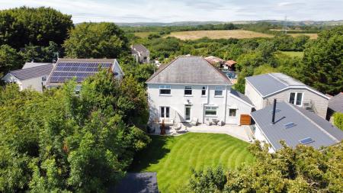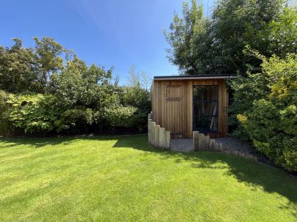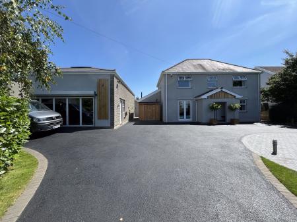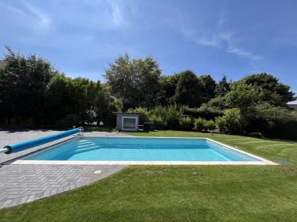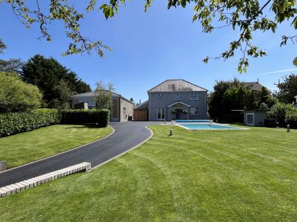- Extensively re-modelled and extended to a superb, classic, contemporary finish throughout with family living at it's core.
- The main house accommodation boasts 3 bedrooms, 3 reception rooms, 2 bathrooms, utility and WC.
- Two further outbuildings bolster Brynteg Farm considerably with a two storey building currently used as a double garage with home office/study above. Behind this lies a separate building housing a...
- The property is situated along a small, select lane in the heart of Llanharry with a great sense of privacy.
- Occupying a generous garden plot with sweeping driveway, landscaped front garden, heated pool and rear garden.
- Local amenities are easily reached with Pontyclun, Cowbridge, Cardiff and the M4 close-by.
- Llanharry Primary School is a feeder to Y Pant Comprehensive school. An all age Welsh medium school Ysgol Llanharry is walkable.
3 Bedroom House for sale in Pontyclun
A truly stunning, double fronted, detached family home that has been comprehensively re-modelled and extended to the highest of standards. Located in a private spot in the heart of Llanharry and sat in generous grounds with immaculately maintained front and rear gardens.
A pitch tiled entrance with wide opening leads onwards to the MAIN HALL, with modern oak rail and glass balustrade stairs rising to the first floor, a custom built seating and storage area below. The main SITTING ROOM is a brilliant family space with wooden parquet flooring and 'Contura’ fitted log burner sat on a flagstone hearth with timber mantel over. A wide opening seamlessly links to a dual aspect DINING ROOM with a pair of French doors leading out to the rear garden. A stylish fully fitted KITCHEN, with 'Shaker' style cabinetry, has a quality aesthetic with quartz counter tops and multiple ‘AEG’ appliances to remain. The space naturally lends itself to being the ‘heart of the home’ as the open plan nature incorporates a dining area and 'cwtch' sitting area. Accessible just off the kitchen area is a well appointed UTILITY ROOM with further storage options, Belfast sink and boiler cupboard. A contemporary WC and hand basin completes the accommodation on the ground floor.
Upstairs a spacious LANDING leads to three double bedrooms, impressive family bathroom and dressing room/nursery. BEDROOM ONE and BEDROOM TWO lie to the front of the property and both have custom made integrated wardrobes and enjoy elevated views over the front garden and pool area. In-between these rooms is a DRESSING ROOM that could easily lend itself to a nursery room if required. BEDROOM THREE, to the rear of the property, is a double in size and overlooks the rear garden. All bedrooms are serviced by the very stylish modern FAMILY BATHROOM, with a walk-in rainfall (mains fed) shower, double ended bath and double sink with vanity storage below. A pillared double gated entrance, with sweeping driveway cutting through the front gardens, provide a substantial level of parking.
The garden is enclosed with a great sense of privacy, mature hedging forming the boundary line. The front garden, with it sunny aspect, provides a brilliant spot for the heated swimming pool, sizeable paved patio and extensive grass lawn. The rear garden has a well-designed paved seating area grass lawn, modern shed store to the far corner, with hedge line boundaries. Located within the grounds are two detached outbuildings. To the front lies a two storey DETACHED GARAGE, which is a highly versatile space, with two sets of glazed bI-fold doors opening to the ground floor garaging, with extensive storage, and stairs leading to the first floor which has a brilliant HOME OFFICE/HOBBIES SPACE. To the rear glass balustrade deck balcony overlooks the rear garden. Directly behind is the second outbuilding which is currently a HOME GYM, with SHOWER ROOM and UTILITY AREA to the back with stairs rising to a pitch roof storage room.
Important information
This is a Freehold property.
Property Ref: EAXML13503_12428224
Similar Properties
The Coach House, Cwm Ciddy, Barry, The Vale of Glamorgan CF62 3BY
5 Bedroom Barn Conversion | Asking Price £799,950
A characterful, substantially built, Grade II listed rural farmhouse/barn located on the fringe of town. Set in a genero...
Tithe Barn Cottage, Monknash, The Vale of Glamorgan CF71 7QQ
4 Bedroom House | Asking Price £799,500
*STUNNING COASTAL LOCATION* Beautiful stone built detached character house in a stunning coastal/rural position with vie...
Cwm House, Penmark, The Vale of Glamorgan CF62 3BR
4 Bedroom House | Asking Price £795,000
A very appealing detached house, much improved by the present owner but in need of finishing, set in grounds of approxim...
Treguff Cottage, Treguff, The Vale of Glamorgan CF71 7FS
5 Bedroom House | Asking Price £800,000
Substantial detached 5 bedroom character house with additional 1 bedroom self-contained flat, requiring general moderni...
Fernley, St. Nicholas, The Vale of Glamorgan CF5 6SG
4 Bedroom House | Guide Price £825,000
Architect designed four double bedroom, 4 reception roomed detached, modern house with extensive parking, private garden...
5 The Old Grammar School, Church Street, Cowbridge, The Vale of Glamorgan CF71 7BB
3 Bedroom Apartment | Guide Price £825,000
A truly exceptional three double bedroom duplex penthouse apartment, situated in this historic Grade II listed building...
How much is your home worth?
Use our short form to request a valuation of your property.
Request a Valuation

