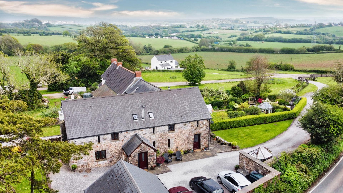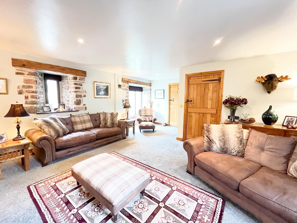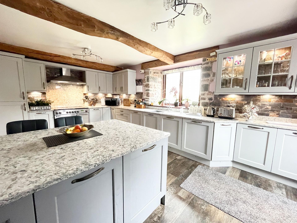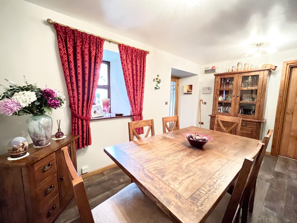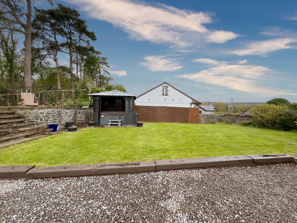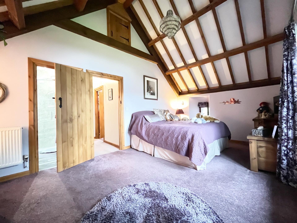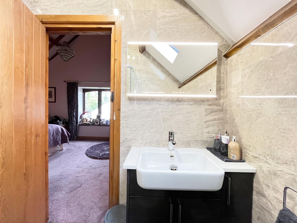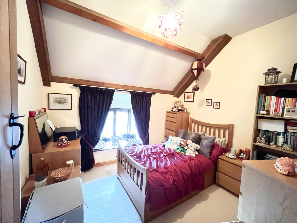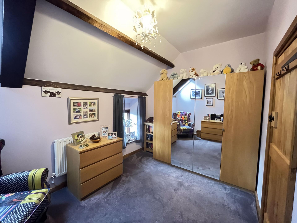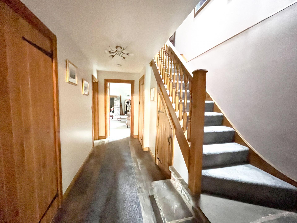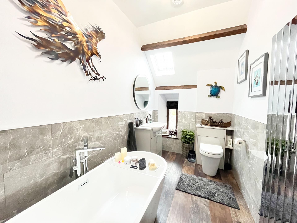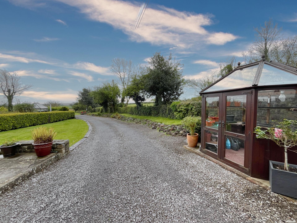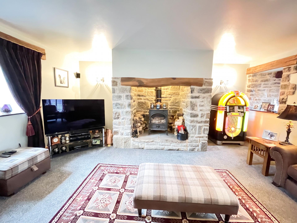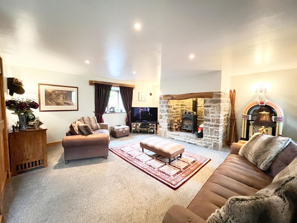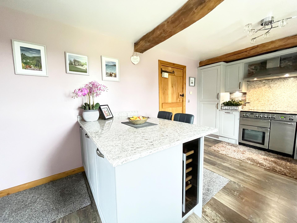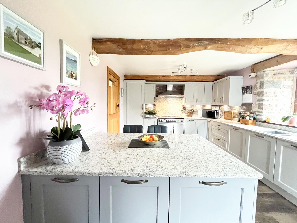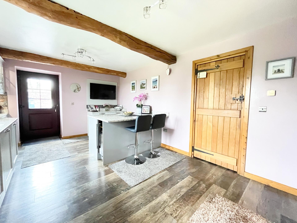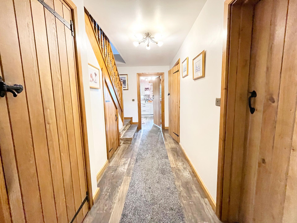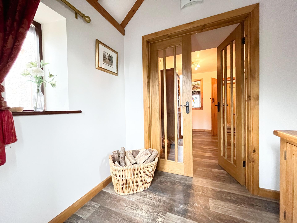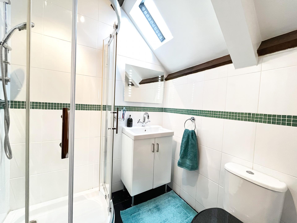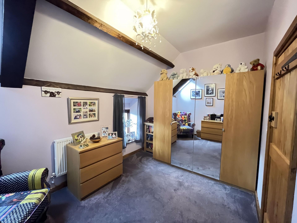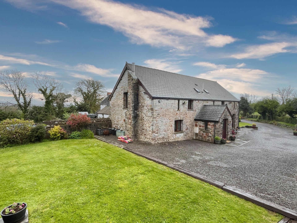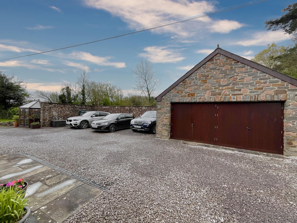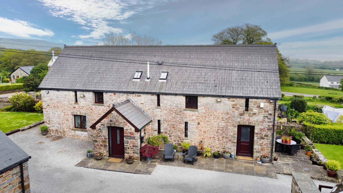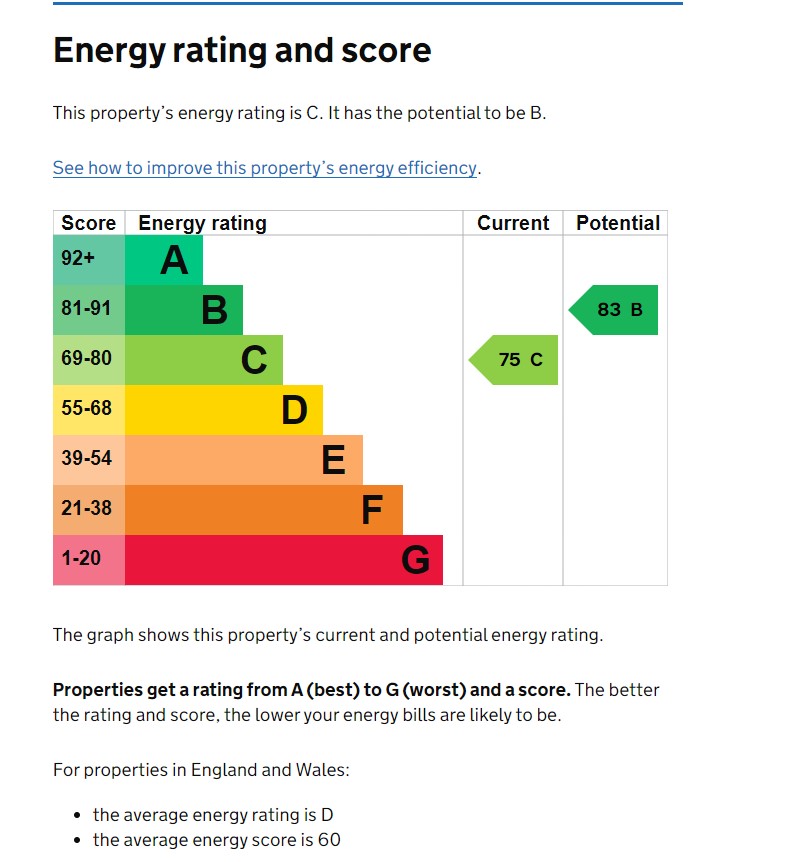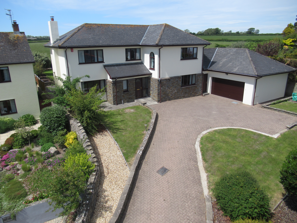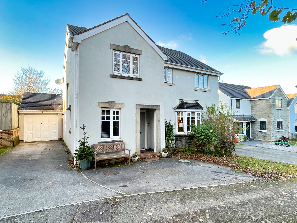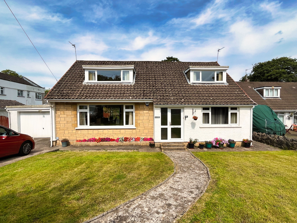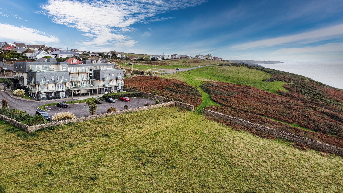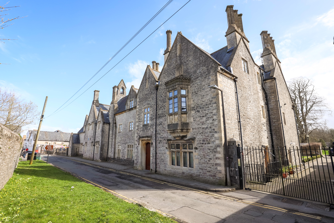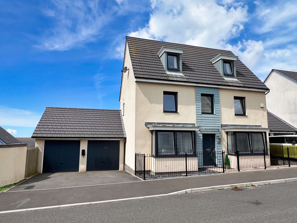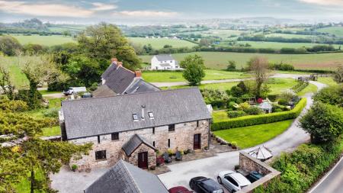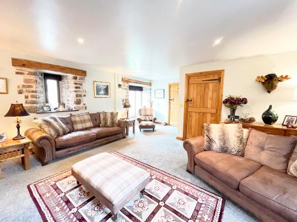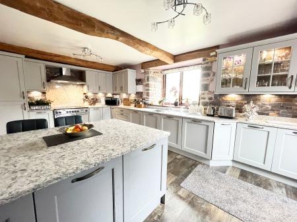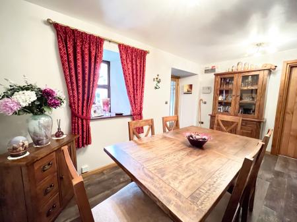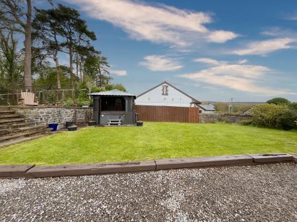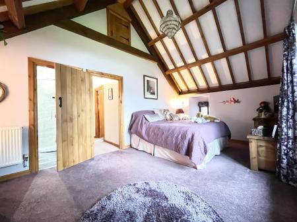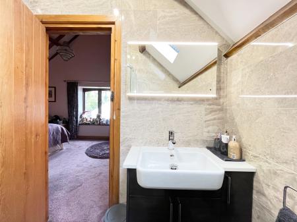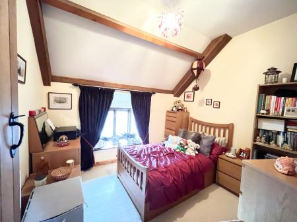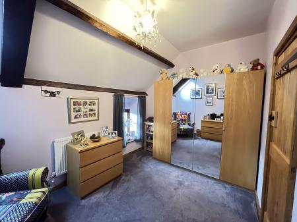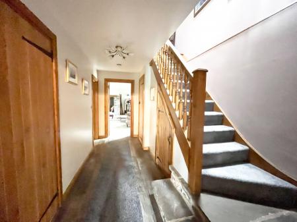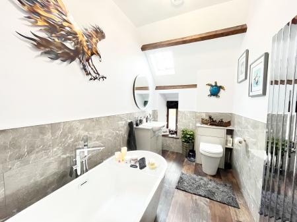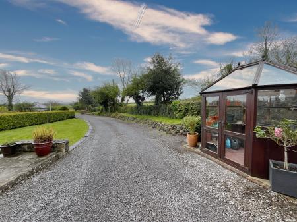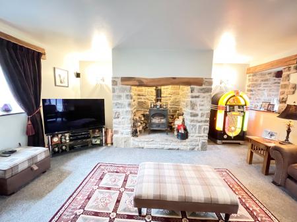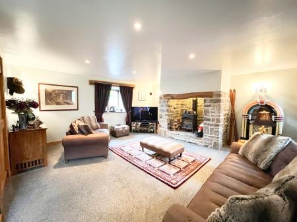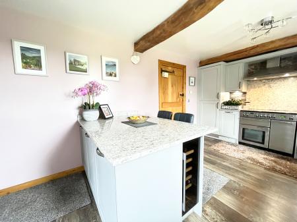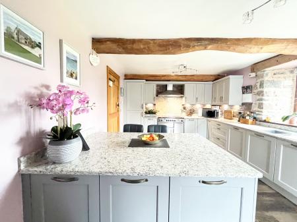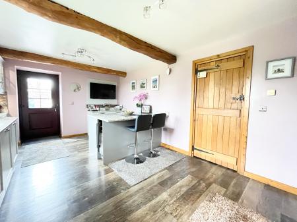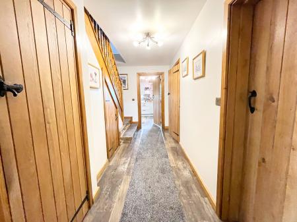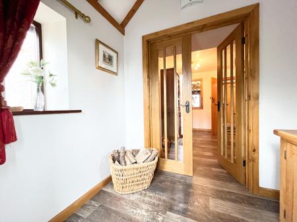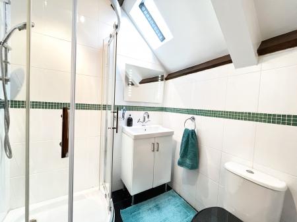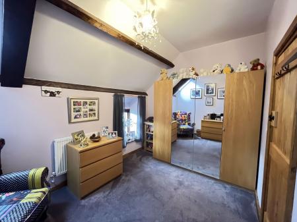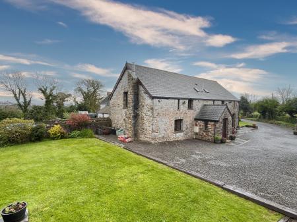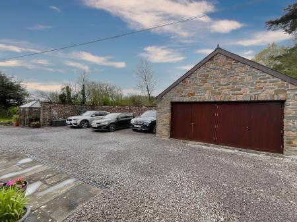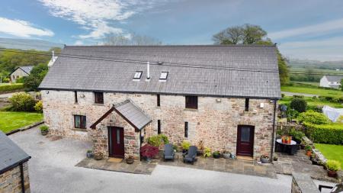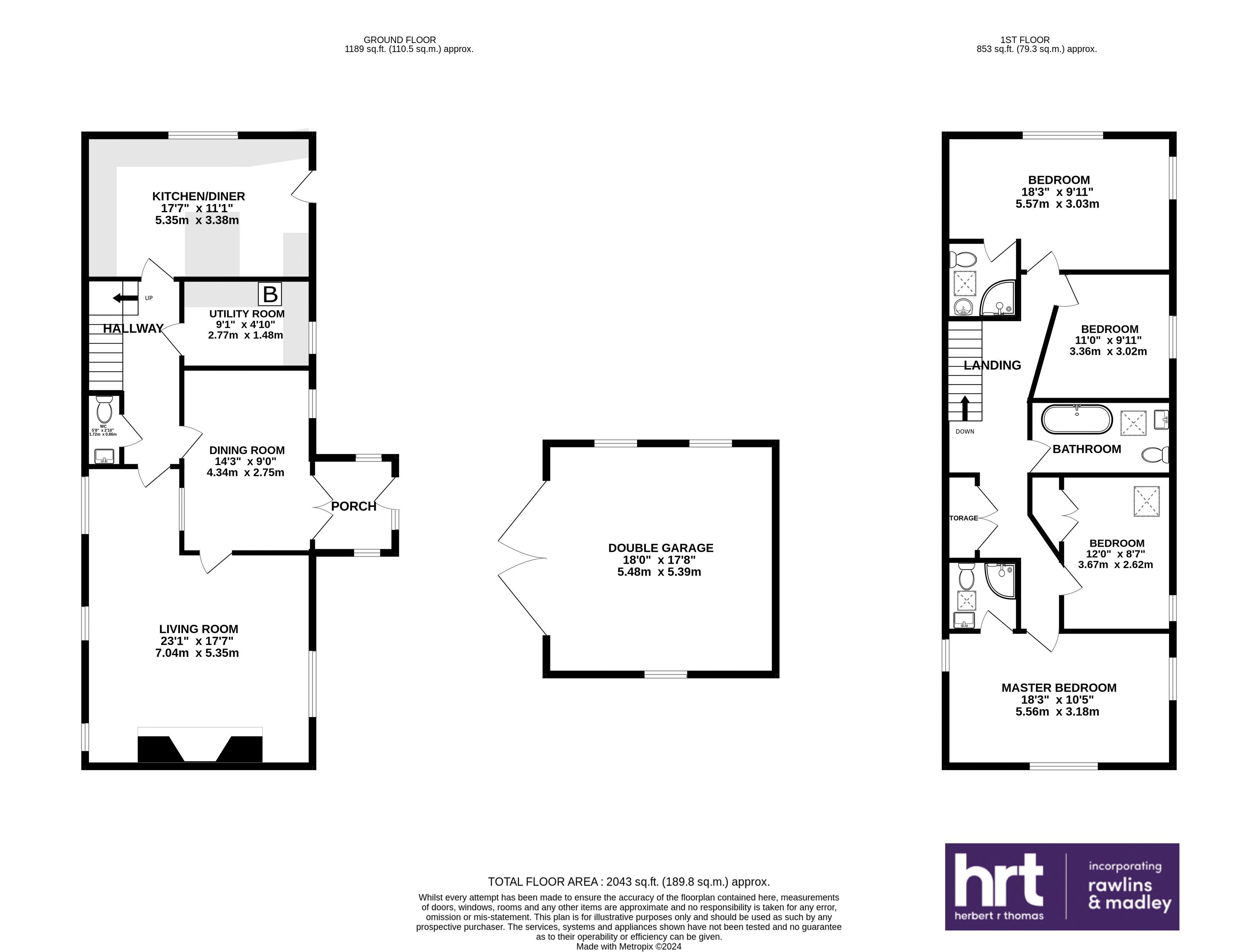- A very attractive stone barn conversion that has been beautifully cared for and enhanced in recent years
- Panoramic rural views are enjoyed from both front and rear gardens taking view of the local countryside and Smilog Woods.
- Accommodation spans two floors comprising an entrance porch, dining room, sitting room, inner hall, WC, utility/boot room, kitchen/diner, four double bedrooms, three bathrooms and detached double...
- Maintained gardens to the front, side and rear of the property with a sweeping front driveway, manicured lawns and double garage
- Carreg Coch is rurally situated with local amenities of Llanharan, Llanharry and Pontyclun, easily reached, along with major transport links.
4 Bedroom Barn Conversion for sale in Pontyclun
A truly striking four bedroom barn conversion that has been meticulously enhanced, offering a great level of accommodation, high quality specification, located in an accessible countryside setting.
ENTRANCE PORCH, recently fitted part glazed front door, double height pitch ceiling, exposed beams, LVT wood effect floor, wall mounted light, window to both sides. Double doors to DINING ROOM, LVT flooring continues, two pendant ceiling lights, internal stain glass window, further window to the front with connecting doors to sitting room and inner hall.
Main SITTING ROOM, fitted carpet, LED spotlights to ceiling, impressive natural stone fireplace with inset wood burner, floating timber mantle, flanked by wall mounted up lighting and enjoying a dual aspect with windows overlooking the front and rear.
INNER HALL, LVT flooring, central ceiling light, quarter turn spindle stairs rising to the first floor with storage and WC under. Half tiled WC, LVT flooring, fitted low level WC, ceramic hand basin with vanity storage under, light and extractor.
UTILITY ROOM, LVT flooring, ceiling light, multiple wall and base mounted units in the 'Shaker' style, laminate work surface, tiled splash back, sink with mixer tap over, recently installed 'Worcester' boiler, front facing window. High quality 'Sigma 3' fitted kitchen, , LVT flooring, two fitted ceiling lights, original beams, an array of wall and base mounted units, quartz work top, kitchen peninsula with breakfast bar, drinks fridge and further storage under. Composite sink and drainer with mixer tap and large window with pleasant garden and rural views beyond. Recently fitted glazed door to the driveway. Integrated kitchen appliances include a dishwasher, fridge, 'Rangemaster' oven with induction hob over.
First floor LANDING, fitted carpet, two pendant lights, pitched ceiling, exposed beams, roof light and airing cupboard.
BEDROOM ONE, fitted carpet, pitched ceiling with exposed beams, central pendant ceiling light with two windows to the side and deep sill window with view to the rear garden and onwards to Smilog Woods.
EN-SUITE SHOWER ROOM, fully tiled, corner shower enclosure (main fed) with low-level WC, ceramic wash hand basin and vanity storage under. Spotlight and extractor fan fitted.
DRESSING ROOM/BEDROOM THREE, fitted carpet, pendant light, original beams, built-in double wardrobes, window with views to the front.
BEDROOM TWO, fitted carpet, ceiling light, exposed beams and window overlooking the front garden with scenic rural views beyond.
EN-SUITE SHOWER ROOM, fully tiled, pitch ceiling with roof light over, corner shower enclosure (mains fed) attachment, WC and wash hand basin with mixer tap over, vanity storage under.
BEDROOM FOUR, fitted carpet, ceiling light, exposed beams and window overlooking the front garden with scenic rural views beyond.
FAMILY BATHROOM, timber style floor, partially tiled walls, ceiling light, three piece suite comprising WC, wash hand basin with vanity storage under and a free standing bath, Window to the front elevation.
The barn has a shared drive with a gated entrance and sweeping gravel drive, well kept lawns and hedge lined boundaries leading up to the parking area and double garage.
Detached DOUBLE GARAGE, (18'8" x 18'), raft storage above, multiple power points, built in wall and base mounted units, frosted windows to both side elevations. and two sets of timber lockable double doors.
The rear garden extends to the hot tub area with steps rising to a fenced tier, currently a chicken coop. Well manicured lawns with established borders are enclosed by mixture of natural stone and fenced boundaries.
Important information
This is a Freehold property.
Property Ref: EAXML13503_12374762
Similar Properties
Crug Yr Awel, Sigingstone, Cowbridge CF71 7LP
4 Bedroom House | Asking Price £595,000
Exceptional, modern detached four double bedroom family house of outstanding proportions (extending to approximately 300...
4 Badgers Brook Close, Ystradowen, Cowbridge, The Vale of Glamorgan CF71 7TY
4 Bedroom House | Asking Price £595,000
A stylishly presented, extended, detached family home with versatile accommodation situated in the highly popular villag...
27 Pwll-Y-Myn Crescent , Peterston Super Ely, The Vale of Glamorgan CF5 6LR
4 Bedroom Detached House | Asking Price £595,000
A spacious, detached, four bedroom dormer bungalow with highly versatile accommodation that is maintained to a lovely st...
Apartment 3, Heritage Coast House, 100 Main Road, Ogmore-By-Sea, The Vale of Glamorgan CF32 0PR
2 Bedroom Apartment | Asking Price £599,000
Exceptional, top floor penthouse apartment of outstanding proportions, enjoying the added benefit of a huge roof terrace...
1 The Old Grammar School, Church Street, Cowbridge, The Vale of Glamorgan CF71 7BB
4 Bedroom Ground Floor Apartment | Guide Price £599,950
A very unique, exceptionally presented, spacious four bedroom apartment with accommodation arranged over two floors, for...
76 Crompton Way, Ogmore by Sea, The Vale of Glamorgan CF32 0QF
5 Bedroom House | Asking Price £599,950
A modern, five bedroom, detached, executive family home, previously the show house with many added extras offers spaciou...
How much is your home worth?
Use our short form to request a valuation of your property.
Request a Valuation

