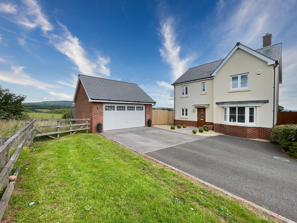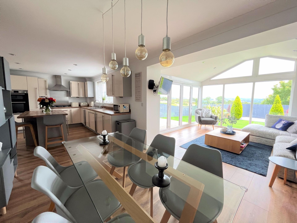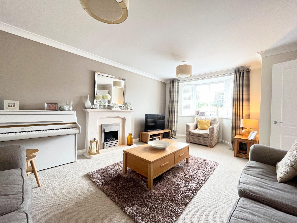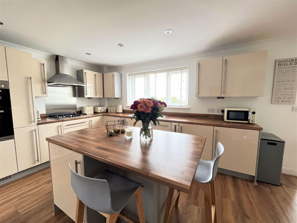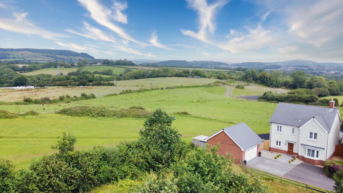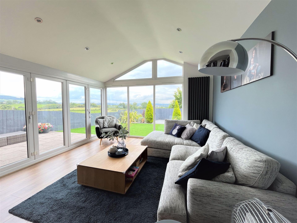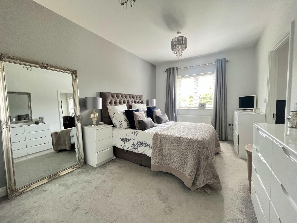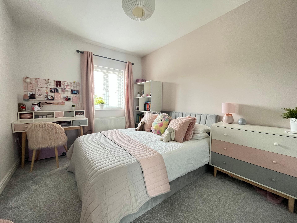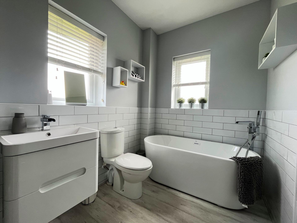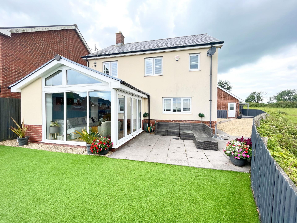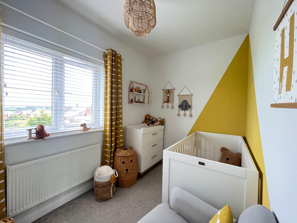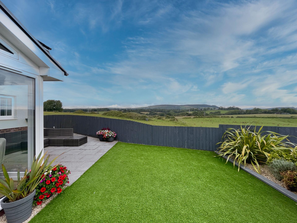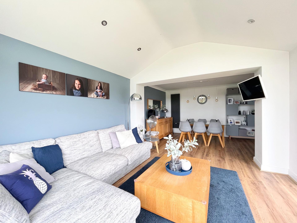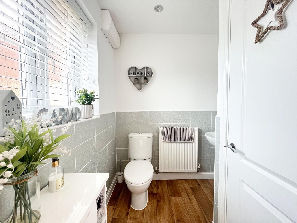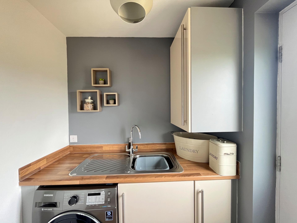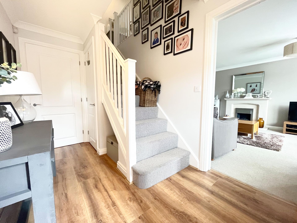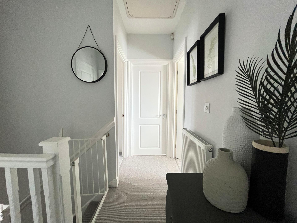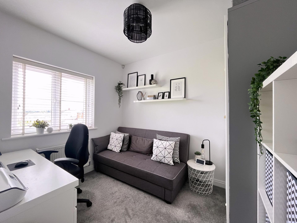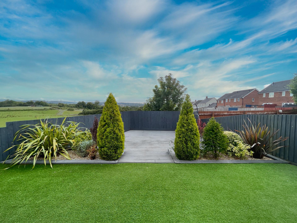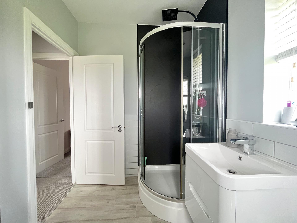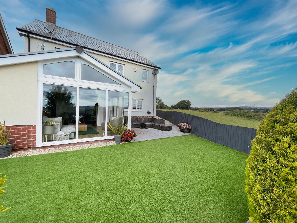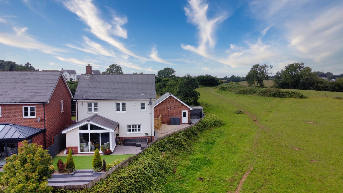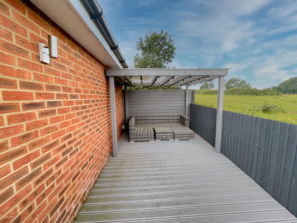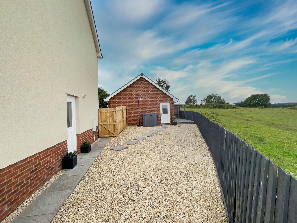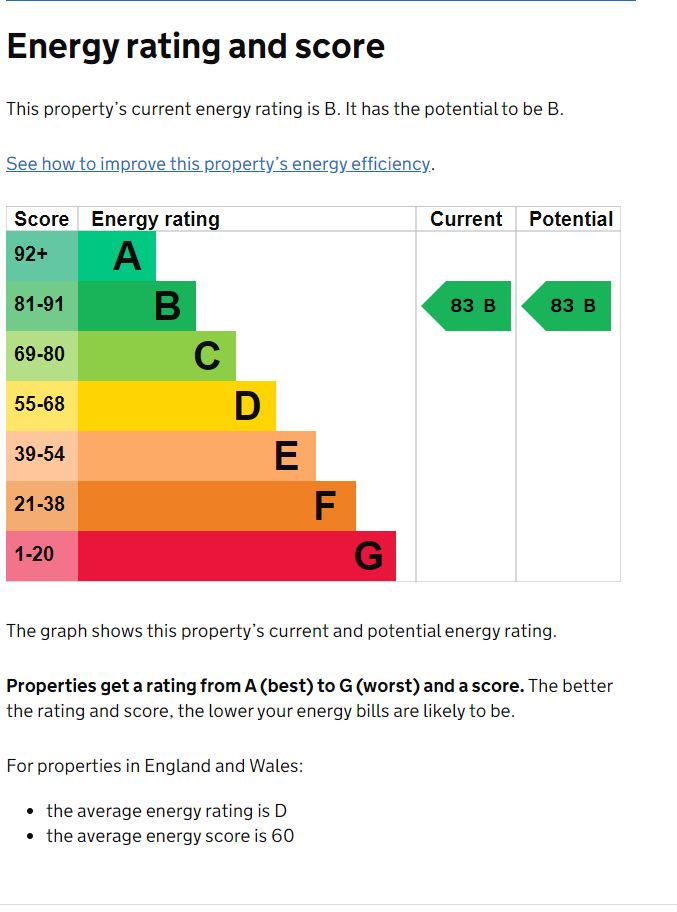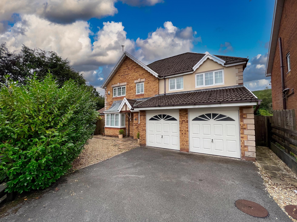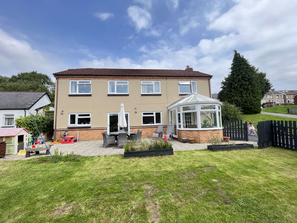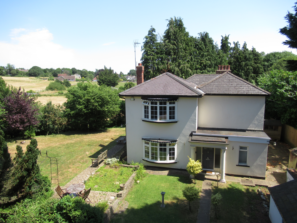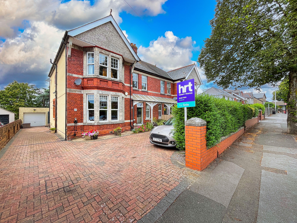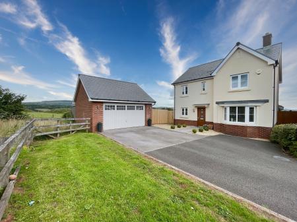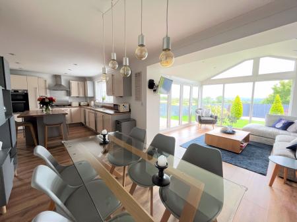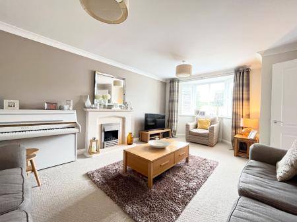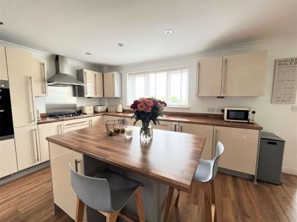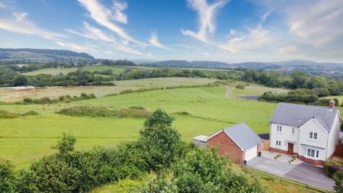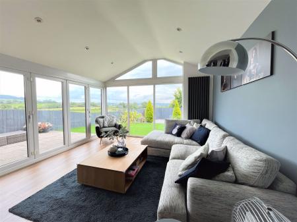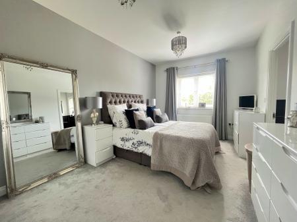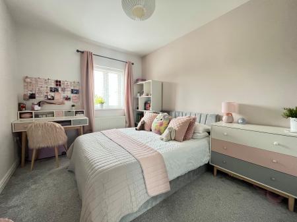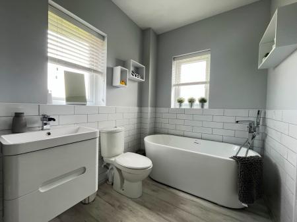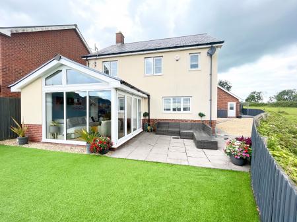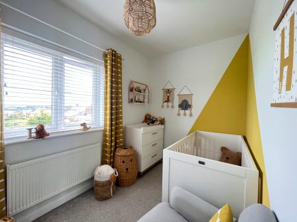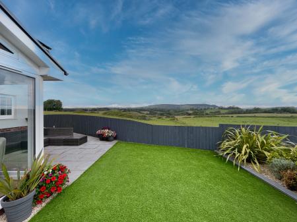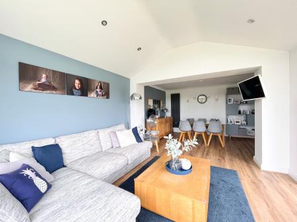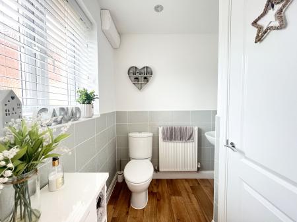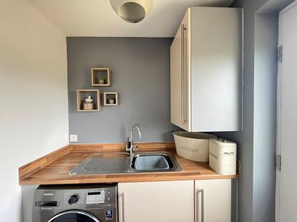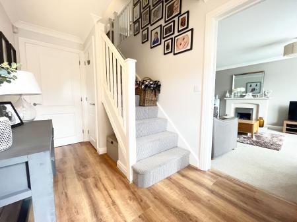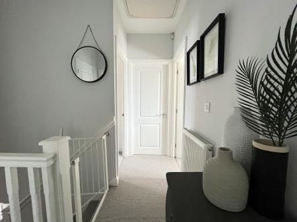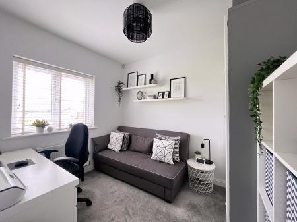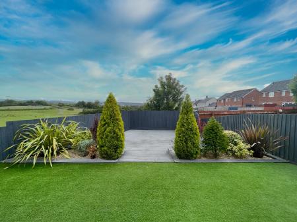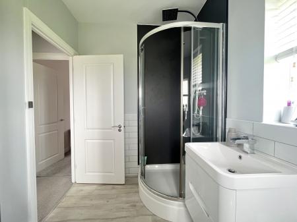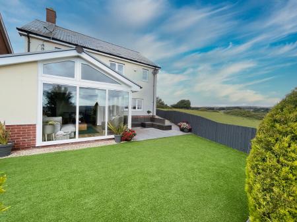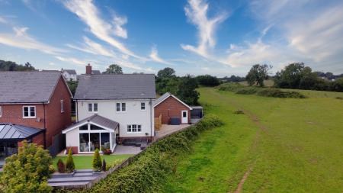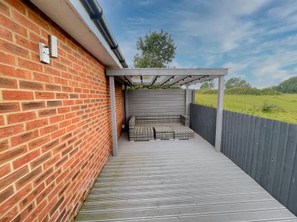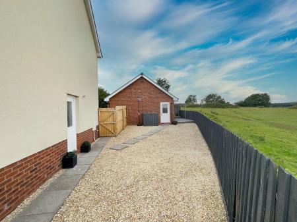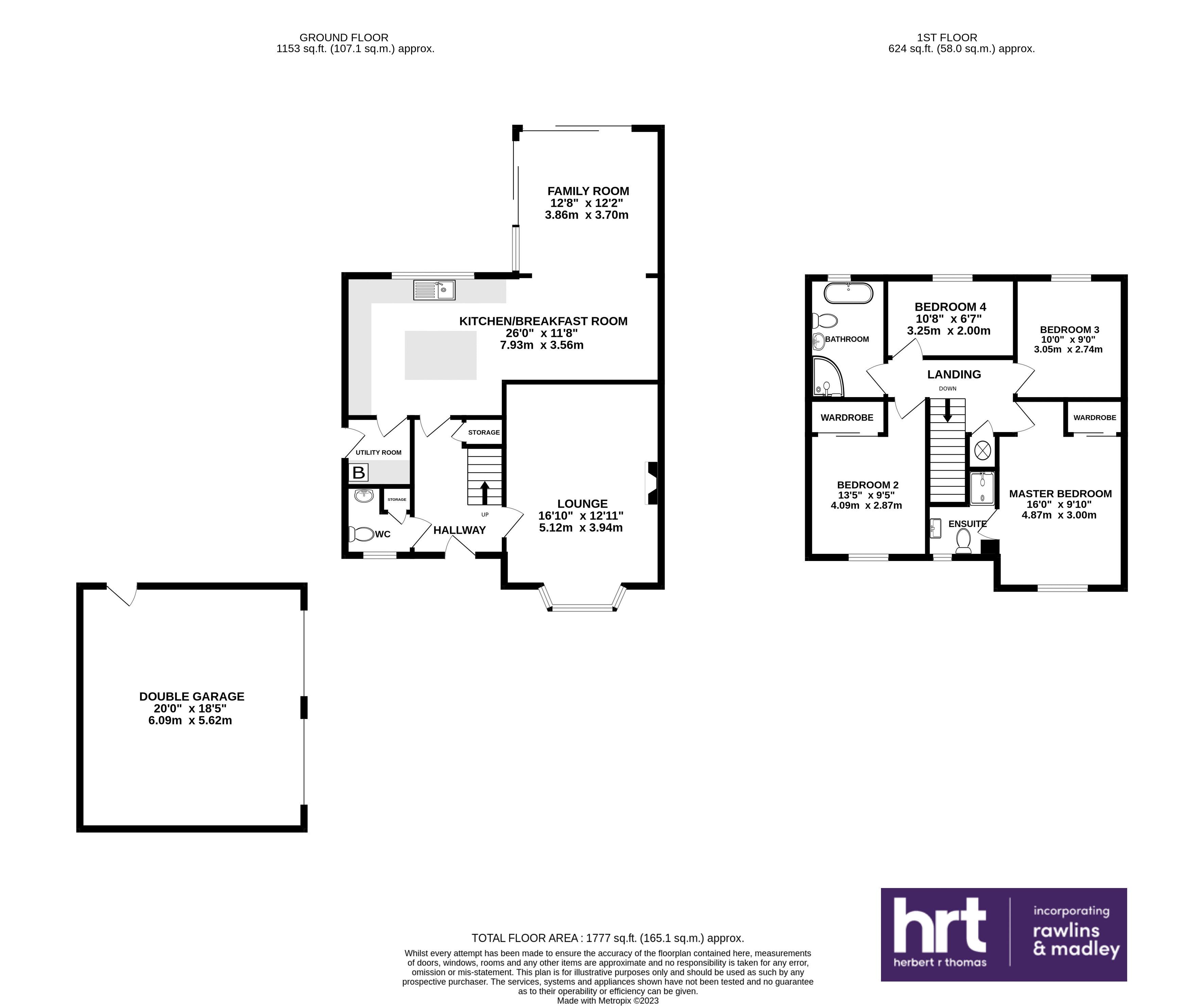- Beautifully presented throughout with many tasteful upgrades
- Extended by the current owners with accommodation set over two floors comprising an entrance hall, WC, Front sitting room, Open plan kitchen/diner opening to vaulted orangery, utility room, four d...
- Peacefully located at the head of a no through road that directly adjoins and enjoys panoramic countryside views
- Benefitting from a generous front driveway, detached double garage and fully landscaped, enclosed rear and side gardens
- Situated on the highly desirable Bryn Celyn development with Pontyclun and Cowbridge easily accessible
4 Bedroom House for sale in Pontyclun
A highly attractive, modern four bedroom detached family home that has been extended and presents immaculately throughout. Peacefully located in the very popular Bryn Celyn development directly adjoining local countryside and open green space whilst major transport links and the amenities of Pontyclun and Cowbridge are close by.
Canopy entrance with modern part -glazed front door opening to ENTRANCE HALL (12'4" x 6'10"), timber effect floor, pendant ceiling light, carpeted staircase rising to the first floor with useful storage cupboard under. CLOAKROOM (5'6" x 5' 9"), timber effect floor continues, tiled walls to the lower portion with multiple LED spotlights to ceiling, 'KOHLER' WC, matching wall mounted wash hand basin with mixer tap over, frosted window to the front elevation and access to storage cupboard. Bay fronted SITTING ROOM (12'11"x18'7" into bay), fully carpeted, two ceiling lights, feature fireplace (electric inserts) and large bay window, enjoying views to the front elevation and green open space beyond.
KITCHEN/BREAKFAST/DINING ROOM (26'2"x 11'10'), wood effect flooring, multiple LED spotlights over kitchen area with additional
pendants over dining space. Modern fitted KITCHEN with wall and base mounted units, roll top work surfaces, 'Bosch' oven and grill, integrated fridge/freezer, five ring 'Bosch' gas hob, dishwasher and 1 1/2
stainless steel sink with mixer tap, window to rear with far-reaching
scenic rural views. Matching central island with
functional breakfast bar and integrated drawers and drinks cooler. Wide open arch from dining space opens to the pitched double height, ORANGERY (12'9"x 12'4"), timber effect floor, multiple recess LED spotlights, glazed bi-fold doors onto the landscaped rear garden with views over rolling countryside and forestry that create a stunning backdrop. UTILITY ROOM (5'7" x 6' 1"), timber effect floor, matching worktop and units to the
kitchen with plumbed provision for white goods, inset sink with mixer tap, access to 'Glowworm' boiler and lockable part glazed door to the
side garden.
First floor LANDING (10'2"x 6' 7"), fitted carpet, ceiling light, attic hatch and access to airing cupboard. BEDROOM 1 (16' 1" x 10' 3"), fully carpeted, two pendant ceiling lights, integrated double wardrobe with
sliding doors, large window with elevated views to the front and open green
space beyond. Door through to Ensuite SHOWER ROOM (6'6" x 7'3") comprising a low-level WC, ceramic wash hand basin with vanity
storage under, mixer tap over, chrome heated towel rail, frosted window
to the side and enclosed, tiled Shower cubicle (mains fed). BEDROOM 2 (9'4"x 13'6"),fitted carpet, pendant ceiling light, integrated double wardrobe with
sliding doors, views over the open green space to the front of the property. BEDROOM 3 /HOME OFFICE (8'6" x 10'2"), fitted carpet, ceiling
light, a large window with elevated views to the rear, taking in local
countryside. BEDROOM 4(10'8" x 6'8") fitted carpet, pendant ceilinhg light, large window enjoying elevated scenic views. Recently fitted FAMILY BATHROOM (10'8" x 10'10") with timber effect floor, multiple LED spotlights to ceiling, modern suite with freestanding double ended bath, wall mounted tap and shower attachment over, low-level WC, wall mounted wash hand basin, vanity storage under, corner double shower enclosure with mains fed rainfall shower, chrome heated towel rail and frosted windows.
No. 88 is situated at the end of a small private road. A double driveway leads to a detached double garage and through to the landscaped frontage. The rear garden has been fully landscaped with multiple paved and decked seating areas, artificial grass lawn, stocked beds, all enjoying panoramic views to local countryside, forestry further afield.
Detached DOUBLE GARAGE (20' x 18'5") with hard wearing matting floor, multiple power points, lighting to rafters with additional boarded storage over, lockable side gate opening to the rear garden and wide manually operated up and over double door leading to the driveway.
Important information
This is a Freehold property.
Property Ref: EAXML13503_12049908
Similar Properties
33 Swyn Y Nant, Tonyrefail, CF39 8FE
5 Bedroom House | Offers Over £499,999
A greatly extended five bedroom detached family home with impressive leisure room, situated at the head of a cul-de-sac,...
Chapelwood House, Chapel Road, Llanharan CF72 9QB
6 Bedroom House | Guide Price £499,000
*Annex/ Business Potential* A substantially built 6 bedroom detached family home offering versatile living space with ge...
Apartment 6 The Old Grammar School, Cowbridge, CF71 7BB
2 Bedroom Apartment | Asking Price £499,000
A two bedroom first floor apartment, situated in the prestigious grade II listed, Old Grammar School development, in the...
Station House, Groesfaen Road, Peterston-Super-Ely, CF5 6NE
4 Bedroom Detached House | Offers in excess of £500,000
Detached four bedroom, three reception room family home in mature and private grounds of approximately half an acre with...
Established industrial and trade location, mix of modern office, workshop and warehouse units
Not Specified | Offers in excess of £500,000
The property is located on the established Vale Business Park, Llandow, which lies approximately 15 miles west of Cardi...
53 Colcot Road, Barry, The Vale of Glamorgan CF62 8HL
5 Bedroom House | Guide Price £500,000
A truely impressive Edwardian semi-detached family home of generous proportions with private driveway, garage and 150ft...
How much is your home worth?
Use our short form to request a valuation of your property.
Request a Valuation

