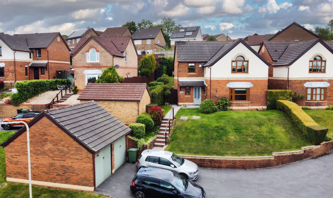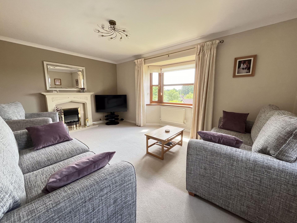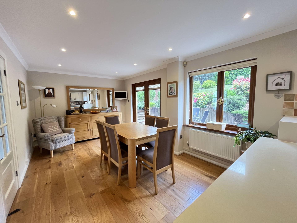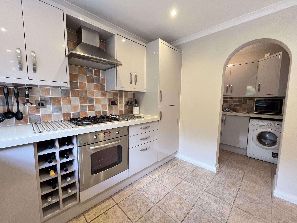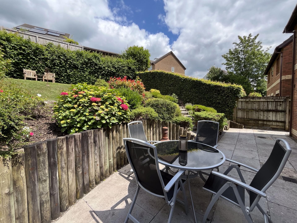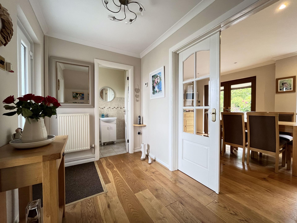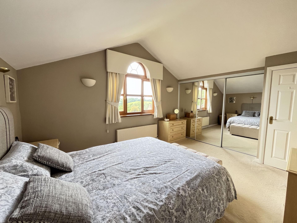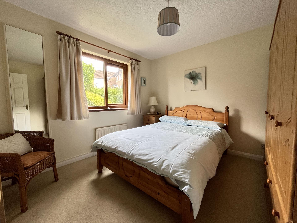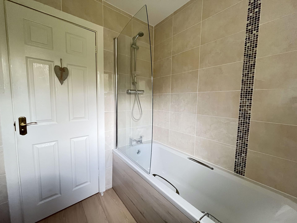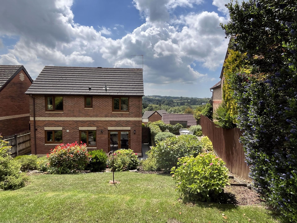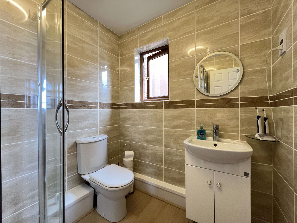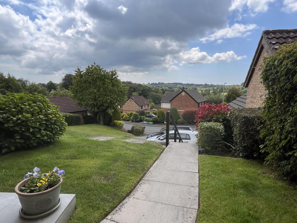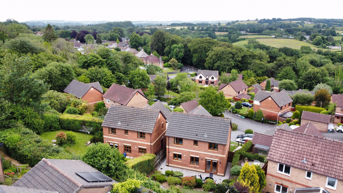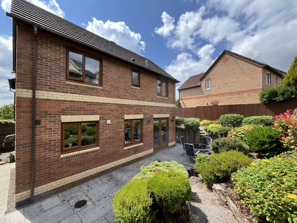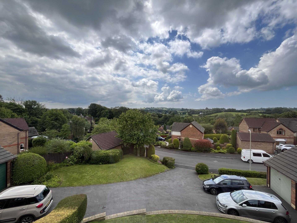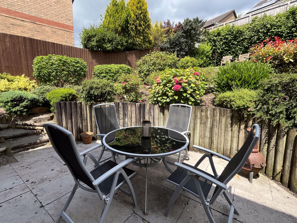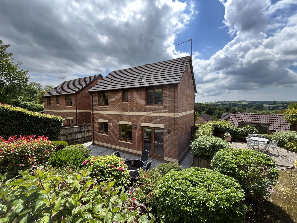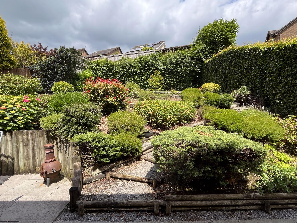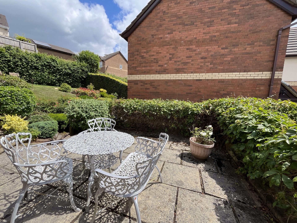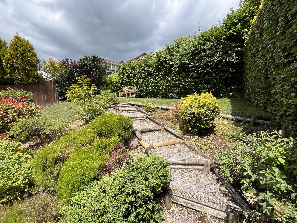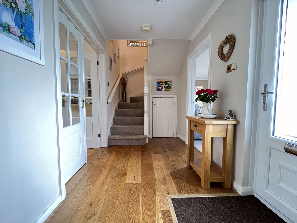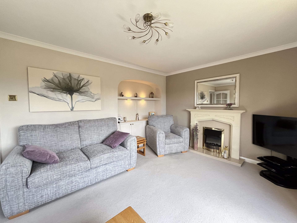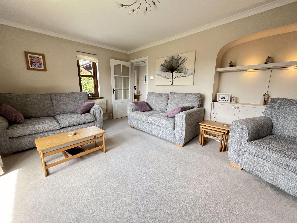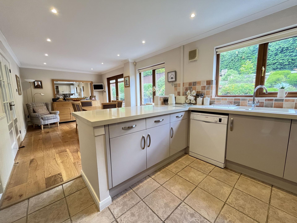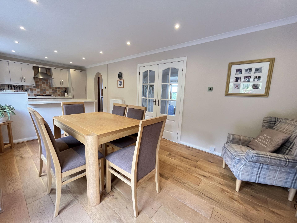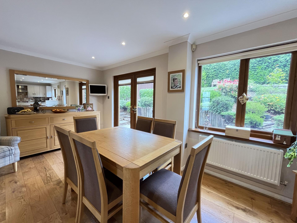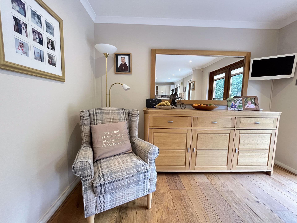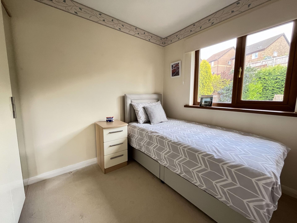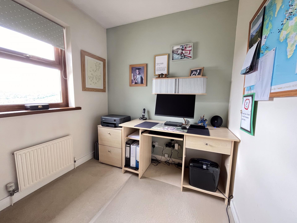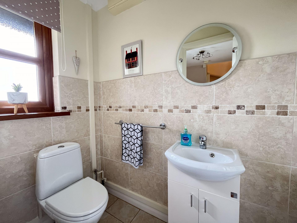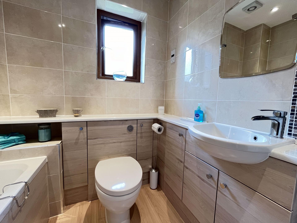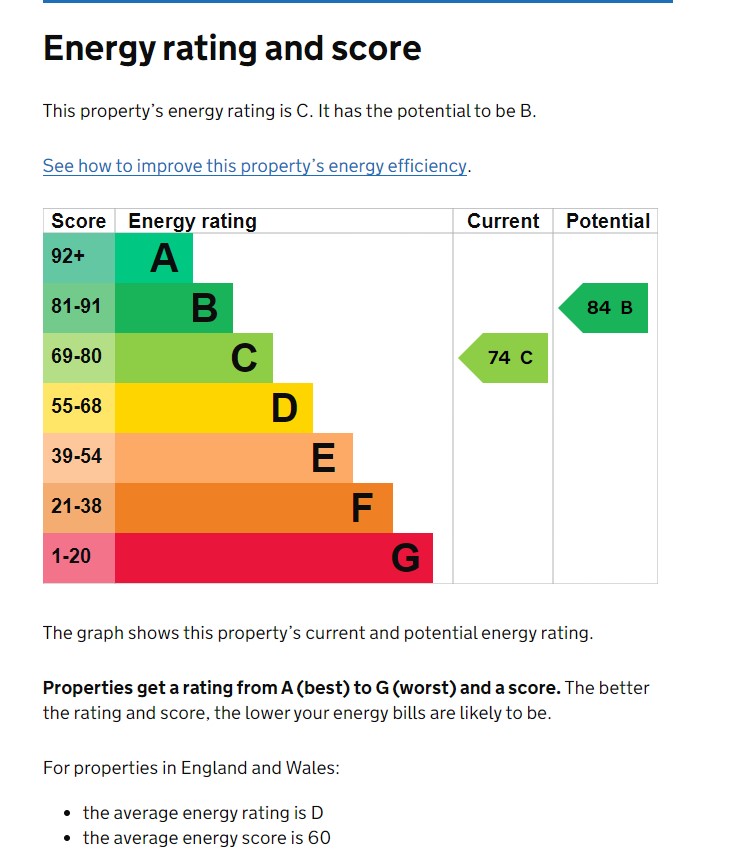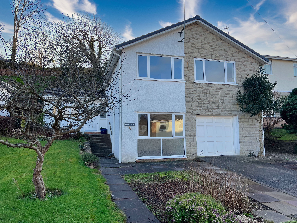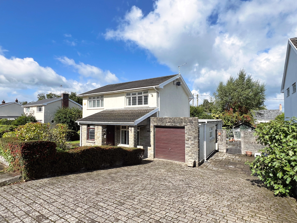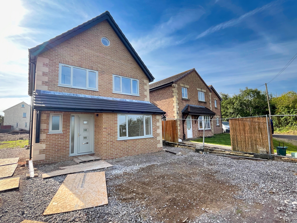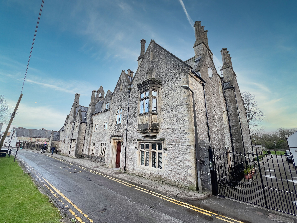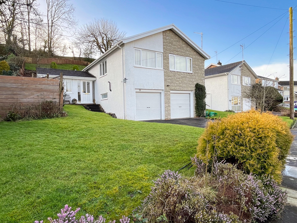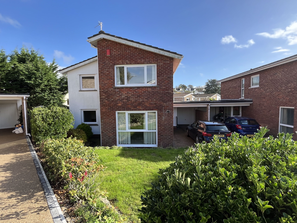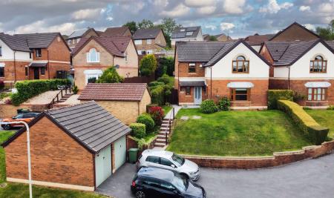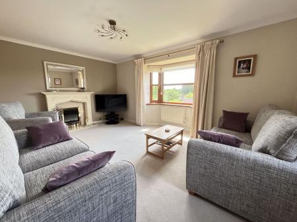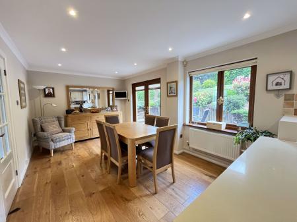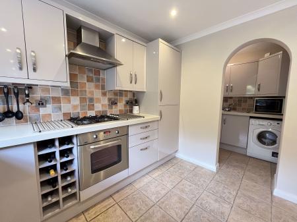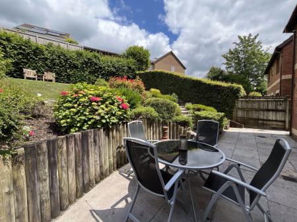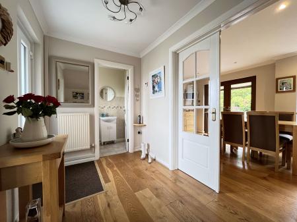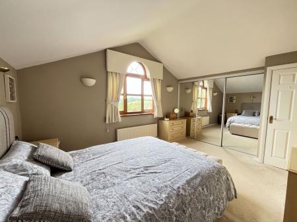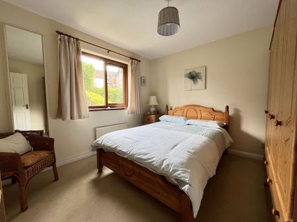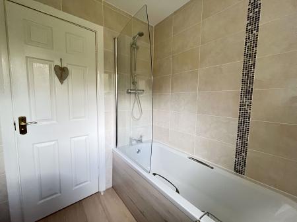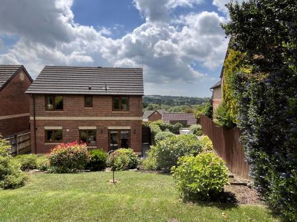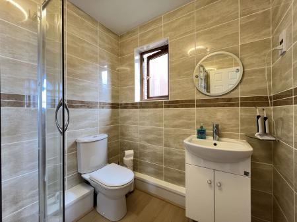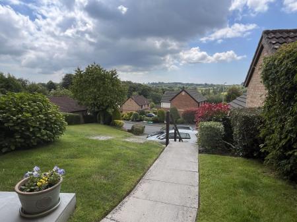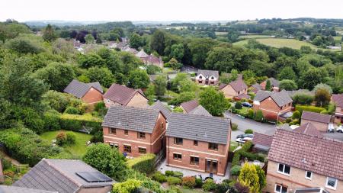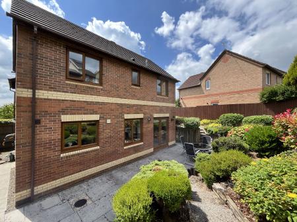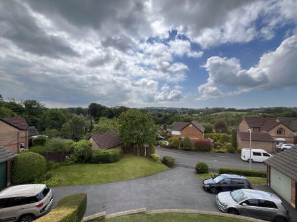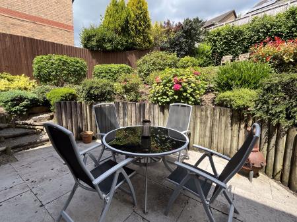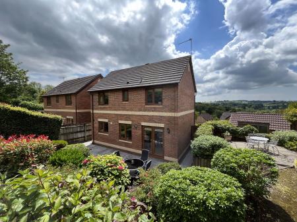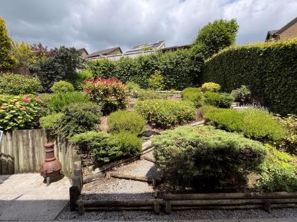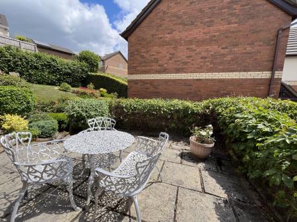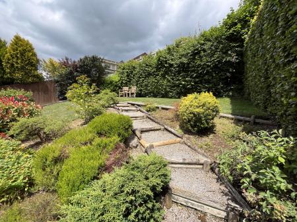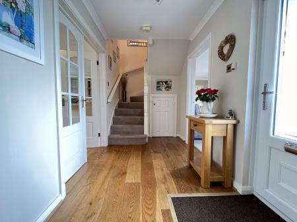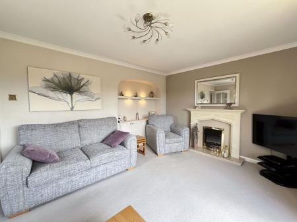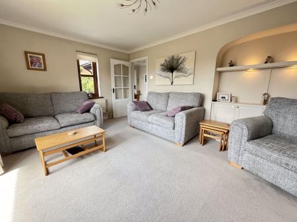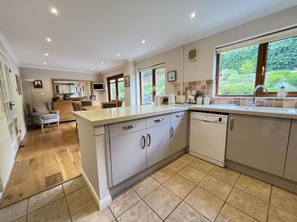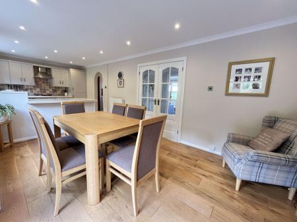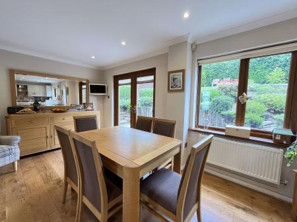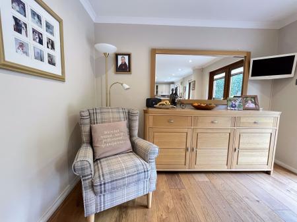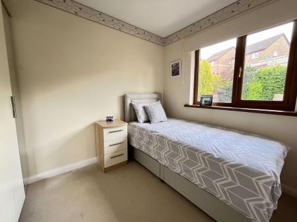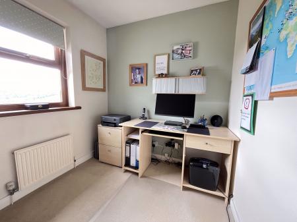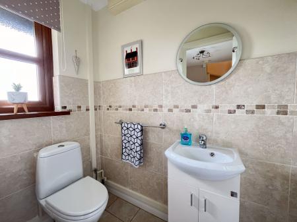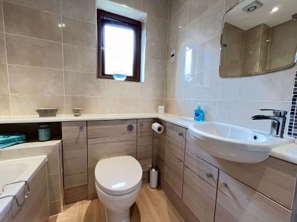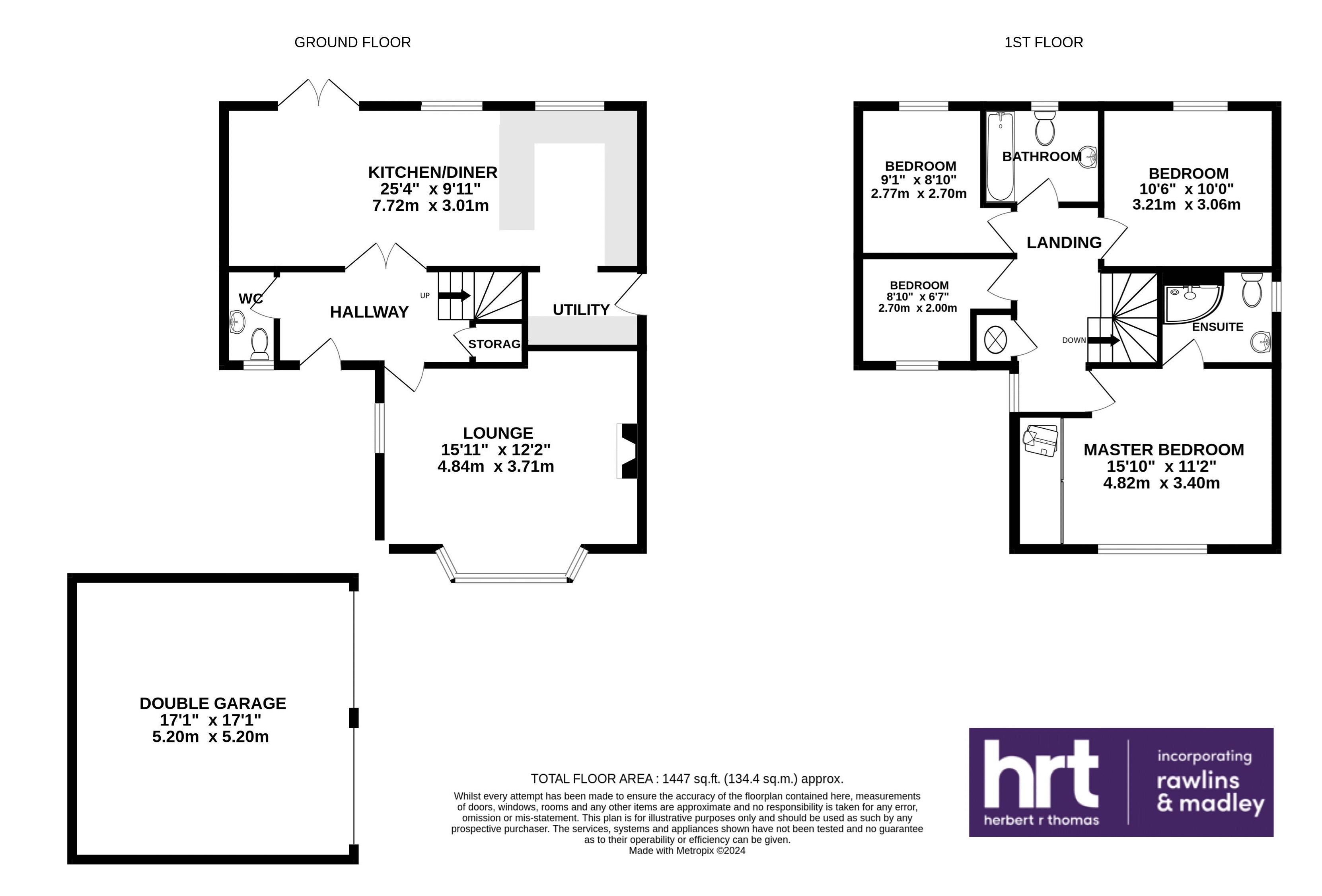- A substantially built four bedroom family home with a high quality finish throughout
- Occupying an elevated position with far ranging scenic rural views
- A great sense of privacy as the property lies off a shares drive with one other property
- Double detached garaging, sizeable driveway, front and rear gardens have been maintained to a brilliant standard
- Located in a highly desirable development between Miskin old village and Pontyclun with all associated amenities and transport links easily reached
4 Bedroom House for sale in Pontyclun
A substantial, four bedroom, detached modern family home occupying an enviable elevated position with scenic countryside views, located in a select development with one neighbour. The amenities of Pontyclun (1 mile), Talbot Green (2 miles) and the M4 corridor are easily reached.
A light entrance HALL with newly fitted part-glazed front door and high-quality engineered floor runs through to the kitchen dining space and downstairs WC, spindle stairs and storage under. The WC is predominantly tiled and conveniently located off the hall.
Internal double doors open to the very sociable, well-appointed KITCHEN BRAKFAST DINING SPACE and enjoys multiple site lines to the landscape rear garden a large windows and French doors leading out. The kitchen units are in a U shaped configuration with modern gloss finish and top quality quartz countertops to the breakfast bar peninsula. Appliances to remain include a fridge freezer, electric oven with gas hob.
An open arch to the rear of the kitchen leads to a UTILITY ROOM with tiled floor and matching wall and base mounted units and quartz countertop to the kitchen. The newly fitted, 'Ideal' boiler is wall mounted and there is plumbing provision for white goods and additional preparation sink, frosted door to side.
The dual aspect principal RECEPTION ROOM lies to the front of the property with a window to side and bay window taking in pretty elevated views of the garden and unspoiled, far ranging views across the locality and countryside beyond. A polished stone hearth with inset electric fireplace and decorative surround provides a lovely feature, to the side there is built-in low-level cabinetry with open uplift shelving above.
The first floor LANDING gives access to the airing cupboard housing the water tank and attic hatch to the ceiling. An impressive, pitched ceiling MASTER SUITE has a built-in, mirrored, triple wardrobe with a large window and stunning direct countryside views. Wall-mounted lighting provides a very soft light and enhances the pitched ceiling.
A fully tiled EN-SUITE comprises; curved double shower enclosure fitted with mains fed a 'Mira' digital mixer shower, heated towel rail, WC and basin with frosted window providing natural light from the side. BEDROOM TWO and BEDROOM THREE are both doubles and lie to the rear of the property taking in garden views. The fully tiled family BATHROOM is fitted with a modern three-piece suite comprising mains fed shower, frosted window to rear elevation with the light coloured Aqua step floor fitted. BEDROOM FOUR/ HOME OFFICE takes in elevated views over the front garden and countryside beyond and has been neutral decorated with quality carpet fitted.
The front of the property is accessed via a shared drive and a detached pitched roof double garage lies to the left-hand side with double tarmac parking and hedge lined front lawn extending to the roadside.
Double GARAGE has two independently operated manual up and over doors, eves storage, power points and lighting.
To the other side, a walled garden that has been extensively landscaped and has graduated steps rising to a newly paved top terrace leading to the canopy entrance and gated access to the rear garden. A large, paved lower seating area rises to a well-stocked top lawn with established shrubbery and beds. The small decked seating area has unspoiled views to the side. Shed to remain.
Important Information
- This is a Freehold property.
Property Ref: EAXML13503_12408284
Similar Properties
18 Mill Park, Cowbridge, The Vale of Glamorgan CF71 7BG
4 Bedroom House | Asking Price £475,000
A substantial split level 4 bedroom detached house providing flexible accommodation in a quiet cul-de-sac position with...
19 Parklands, Corntown, The Vale of Glamorgan CF35 5BE
4 Bedroom House | Asking Price £475,000
Offered to the market for the first time in over 50 years, this four bedroom detached family home is situated in a highl...
24b Cedar Road, St. Athan, The Vale of Glamorgan CF62 4JT
4 Bedroom House | Asking Price £475,000
An individually designed, newly built detached four double bedroom home with great "green" credentials, finished to an i...
Apartment 6 The Old Grammar School, Cowbridge, CF71 7BB
2 Bedroom Apartment | Asking Price £479,000
A two bedroom first floor apartment, situated in the prestigious grade II listed, Old Grammar School development, in the...
20 Mill Park, Cowbridge, The Vale of Glamorgan CF71 7BG
4 Bedroom House | Asking Price £485,000
Versatile, well-presented detached split level three/ four bedroom house located on a quiet cul-de-sac within comfortabl...
23 St. John Close, Cowbridge, The Vale of Glamorgan CF71 7HN
4 Bedroom House | Asking Price £490,000
An extended detached 4/5 bedroom family home offering flexible accommodation with landscaped front and rear gardens, pri...
How much is your home worth?
Use our short form to request a valuation of your property.
Request a Valuation

