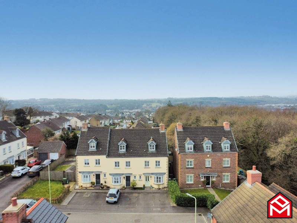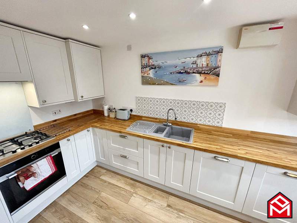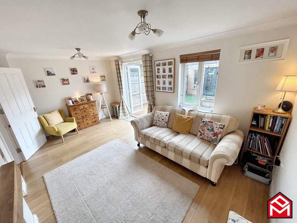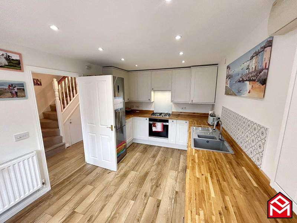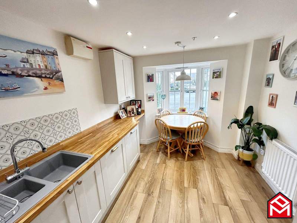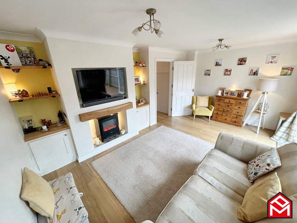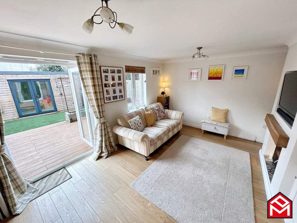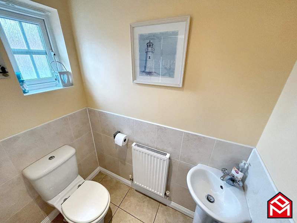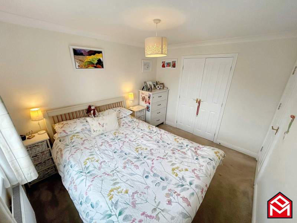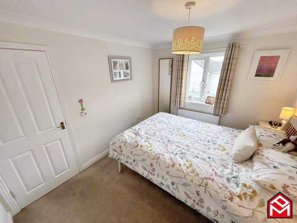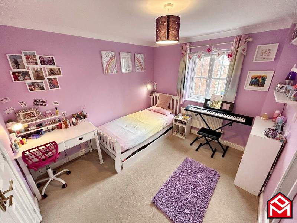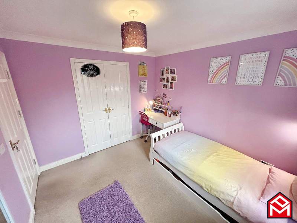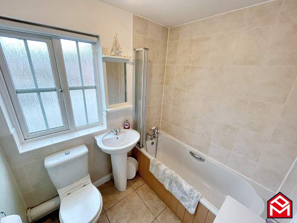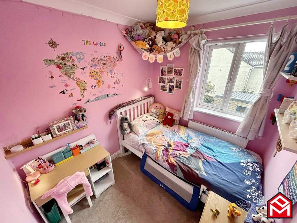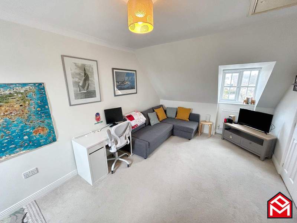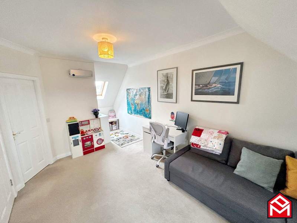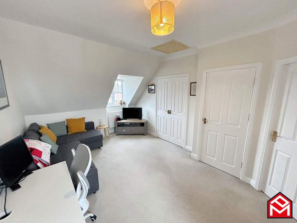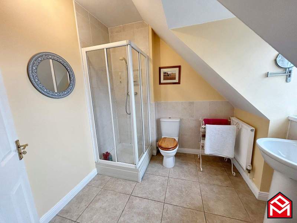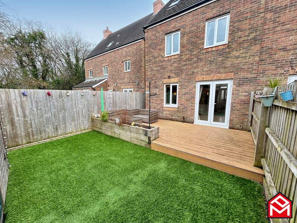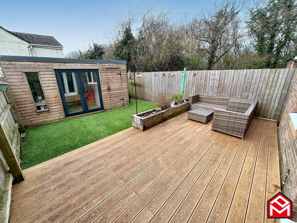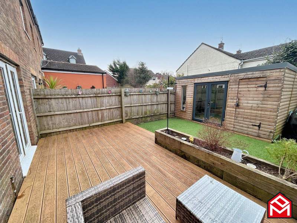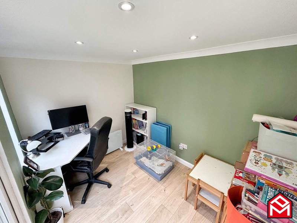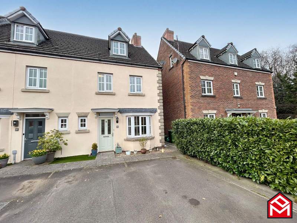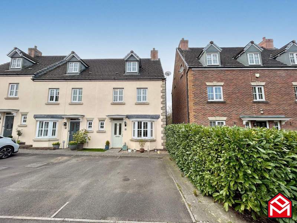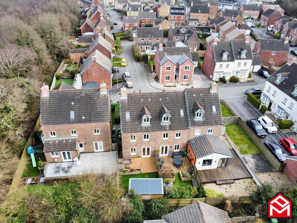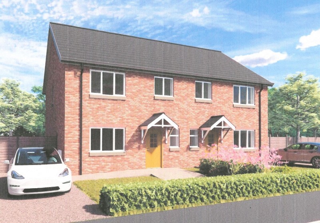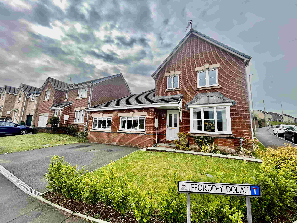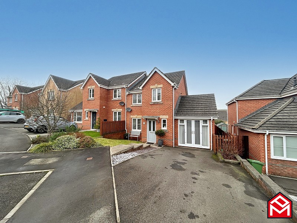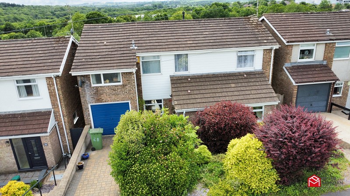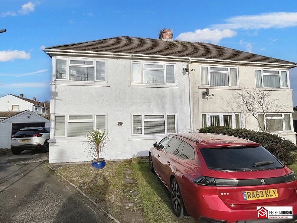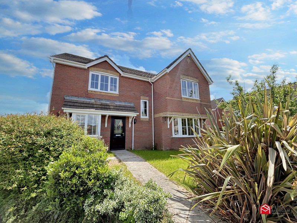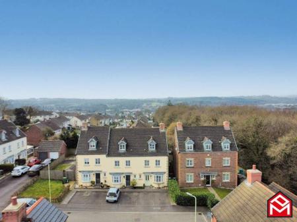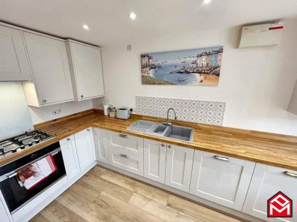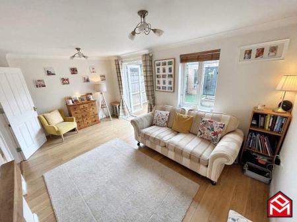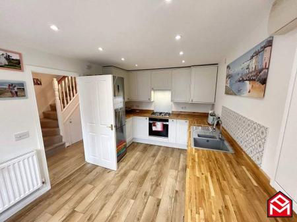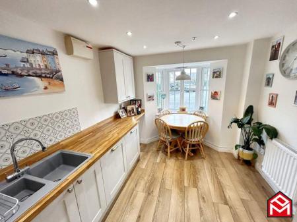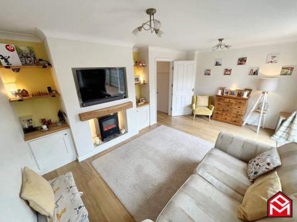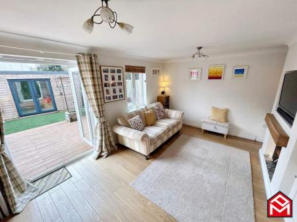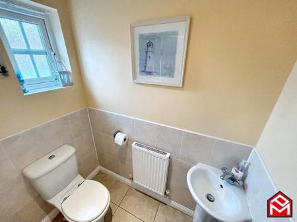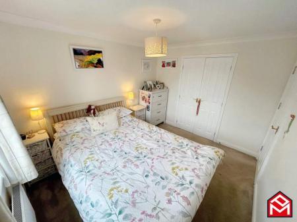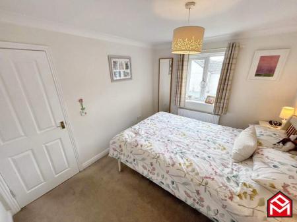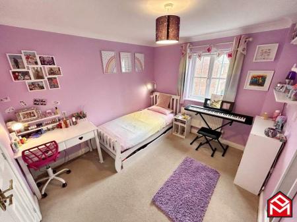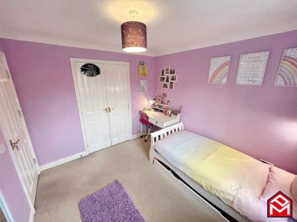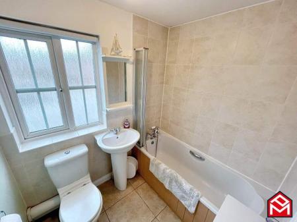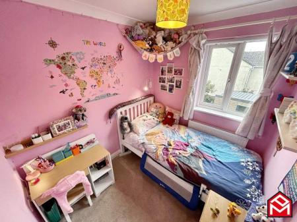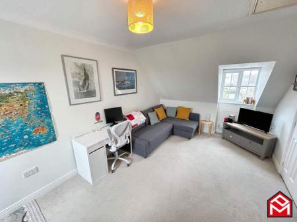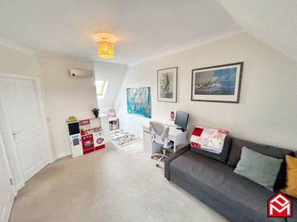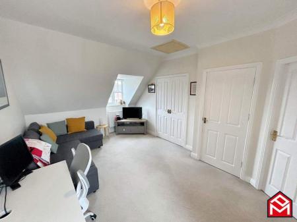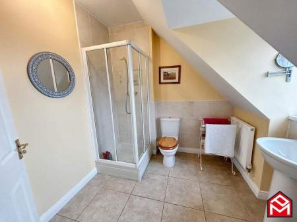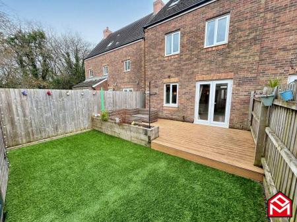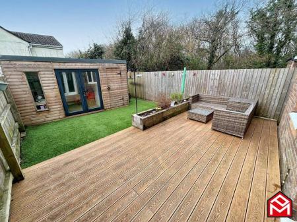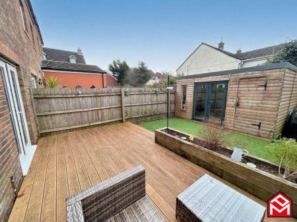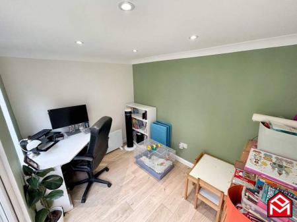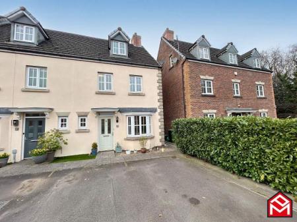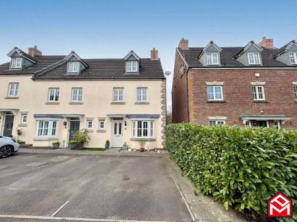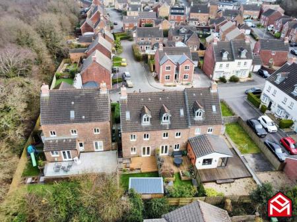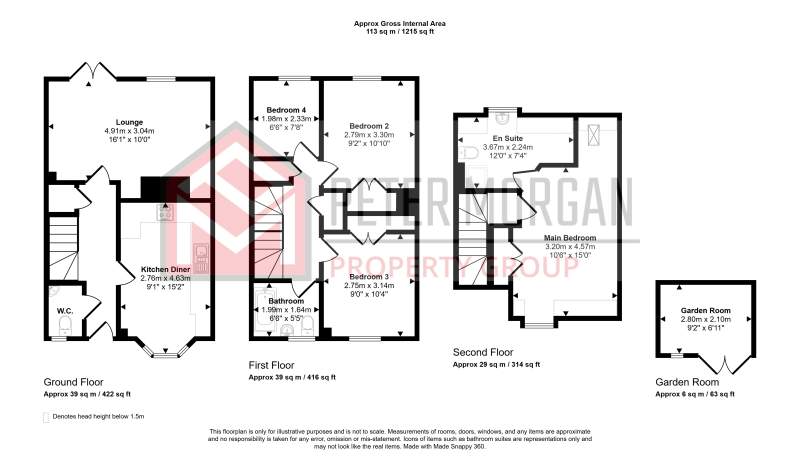- Prime Location in Y Pant Catchment Area
- Convenient Access to Miskin Interchange
- Four Bedrooms including Master Ensuite
- Off-road Parking for Multiple Vehicles
- Outdoor Home Office
- Low Maintenance Rear Garden
- Ensuite, Family Bathroom and WC
- uPVC Doubl Glazing and Gas Central Heating
- EPC Rating: TBC & Council Tax Band: D
- Mortgage Advice Available
4 Bedroom End of Terrace House for sale in Pontyclun
This four-bedroom town house enjoys a desirable location within the sought-after Y Pant catchment area. Conveniently situated, it's approximately 2.5 miles from Y Pant Comprehensive School, about 3.3 miles from the Royal Glamorgan Hospital, and roughly 2.1 miles from the Miskin interchange, providing easy access to the M4.
The property boasts an array of desirable features, including off-road parking for two cars and a dedicated outdoor home office, perfect for those working from home. Inside, the accommodation comprises an entrance hall, a convenient WC, and a spacious kitchen/dining room ideal for entertaining. The ground floor is completed by a bright and airy lounge.
Ascending to the first floor, you'll find a landing leading to three bedrooms and a family bathroom. The second floor houses the fourth bedroom, complete with an en-suite bathroom for added for convenience. The entire house benefits from UPVC double glazing throughout.
Front
Off-road parking for two cars, patio to front door, decorative stones, side access to rear garden
Entrance Hall
Double-glazed front door, wood-effect flooring, plastered walls and ceiling, hardwired ceiling smoke alarm, access to WC, kitchen diner, and lounge, stairs to the first floor, built-in understairs storage cupboard, radiator.
W.C.
UPVC double-glazed window to front, WC, corner wash hand basin, tiled flooring, radiator, half-tiled/half-plastered walls, plastered ceiling.
Kitchen
UPVC double-glazed bay window to front, range of barn-style wall and base units with contrasting wood butcher block worktops, sink with drainer and central mixer tap with decorative tiled splashback, integrated electric oven and gas hob, space for dining table and chairs, space for freestanding fridge freezer, radiator, wood-effect flooring, inset ceiling spotlights, integrated dishwasher, electrical consumer unit.
Lounge
UPVC double-glazed window, UPVC double-glazed patio doors to rear, wood-effect flooring, plastered walls and ceiling, access to storage cupboard, media wall with fireplace and butcher block mantelpiece, radiator.
Rear Garden
Composite decking leading to an area of artificial grass and an outdoor home office with storage, railway sleeper planters, side access to the front of the property.
Outdoor Home Office
UPVC double-glazed patio doors, wood-effect flooring, inset ceiling spotlights, multiple electrical points, plastered walls and ceiling, UPVC double-glazed side panel window. Access to storage.
FIRST FLOOR
First Floor Landing
Fitted carpet, access to family bathroom, three bedrooms, and two storage cupboards.
Bedroom 1
UPVC double-glazed window to rear, fitted carpet, plastered walls and ceiling, radiator, access to built-in wardrobes.
Bedroom 2
UPVC double-glazed window to front, fitted carpet, plastered walls and ceiling, access to built-in wardrobes, radiator.
Bedroom 3
UPVC double-glazed window to rear, fitted carpet, plastered walls and ceiling, radiator.
Family Bathroom
UPVC double-glazed window to front, shower over bath, WC, wash hand basin, tiled splashback, plastered walls and ceiling, wall-mounted chrome heated towel rail, wall-mounted foldable shower screen, tiled flooring, extractor fan.
SECOND FLOOR
Second Landing
Fitted carpet, hardwired ceiling smoke alarm, radiator.
Bedroom 4
UPVC double-glazed window to front, Velux window fitted to rear, fitted carpet, radiator, access to built-in wardrobes, plastered walls and ceiling, access to attic storage, access to ensuite.
En Suite
Shower cubicle with mains shower and sliding doors, WC, wash hand basin, radiator, tiled splashback, plastered ceiling, tiled flooring, plumbing for washing machine, space for tumble dryer, extractor fan.
Council Tax Band : D
Important Information
- This is a Freehold property.
Property Ref: 787878_PRL10111
Similar Properties
Llys Tylcha Fawr, Tonyrefail, Porth, Rhondda Cynon Taff. CF39 8PZ
Plot | £350,000
Development site being Sold as One | Planning Permission for 6 properties | Four 3 bedroom houses | Two 2 bedroom houses...
Ffordd Y Dolau, Llanharan, Nr Pontyclun, RCT. CF72 9FT
3 Bedroom Detached House | £345,000
THREE BEDROOM | DETACHED | UPVC DOUBLE GLAZED | COMBI BOILER | EN-SUITE | LOUNGE/CINEMA ROOM | MODERN FITTED KICTHEN | E...
Heritage Way, Llanharan, Pontyclun, Rhondda Cynon Taff. CF72 9WD
3 Bedroom Semi-Detached House | £300,000
Three bedroom semi-detached home | Main bathroom and downstairs W.C. | Situated approximately 3.6 miles to Talbot Green...
Despenser Avenue, Llantrisant, Pontyclun, Rhondda Cynon Taff. CF72 8QA
4 Bedroom Detached House | £365,000
Four Bedroom Detached Family House | Lounge + Kitchen/Dining/Family Room | Two bathrooms | Double Glazed - Gas Central h...
Lanelay Close, Talbot Green, Pontyclun, Rhondda Cynon Taff. CF72 8JA
4 Bedroom Semi-Detached House | £375,000
Four bedroom semi detached | Situated on a larger than average corner plot | Off road parking for approximately 3 cars |...
Terrys Way, Llanharan, Pontyclun, Rhondda Cynon Taff. CF72 9UJ
4 Bedroom Detached House | £425,000
Rare to market on corner plot | This style is 1 of 4 on the estate | Beautifully presented rear garden | Detached double...
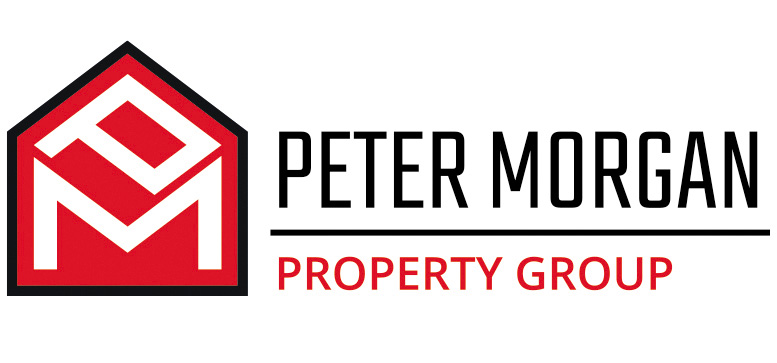
Peter Morgan Estate Agents (Talbot Green)
38 Talbot Road, Talbot Green, Pontyclun, CF72 8AF
How much is your home worth?
Use our short form to request a valuation of your property.
Request a Valuation
