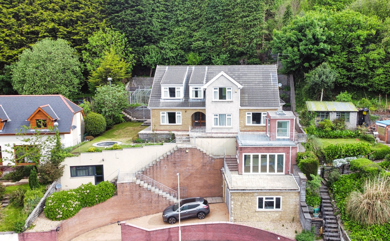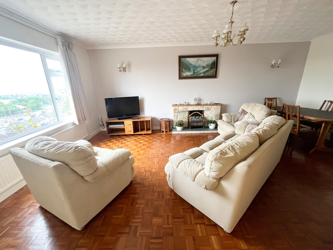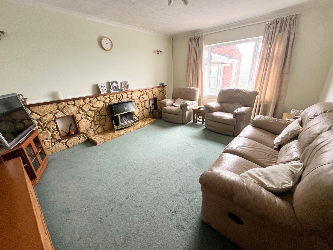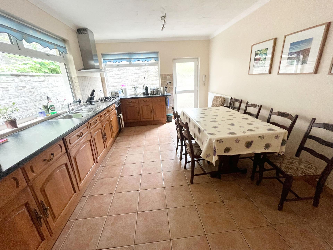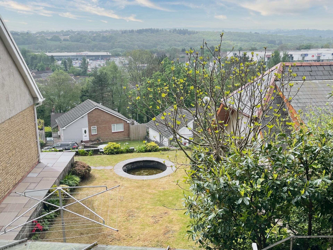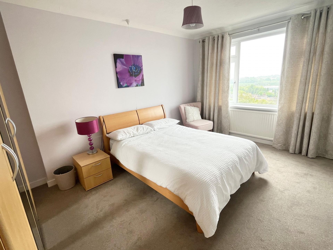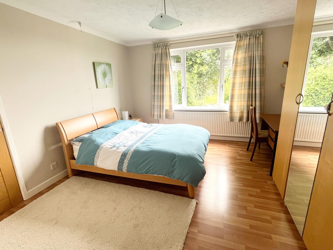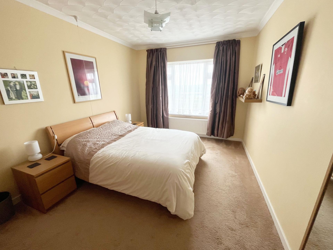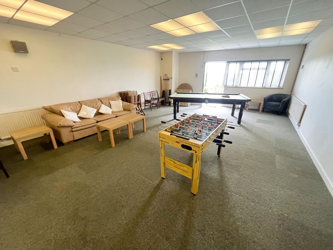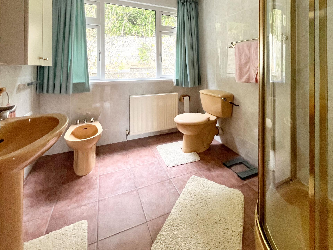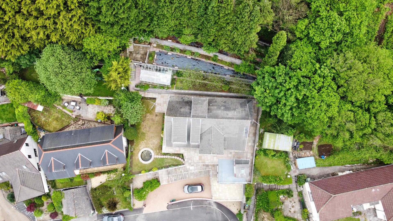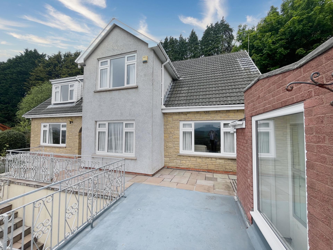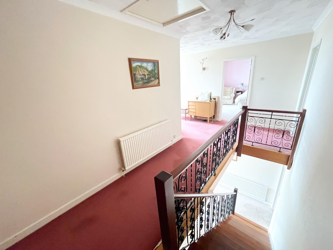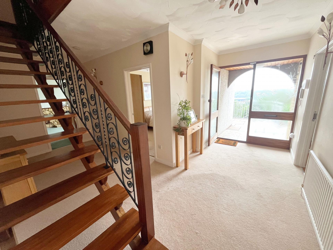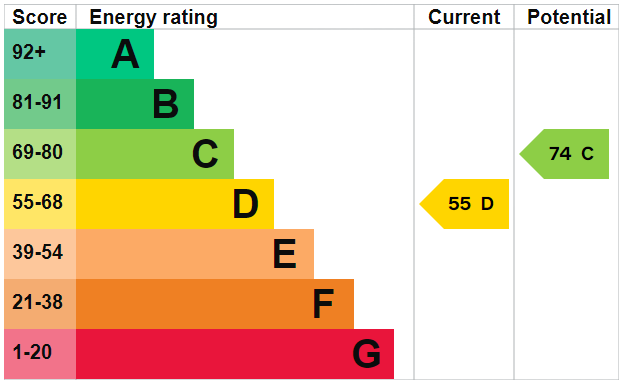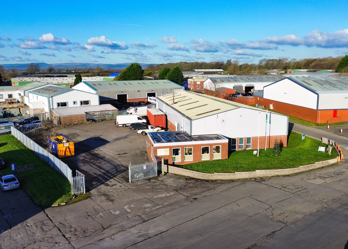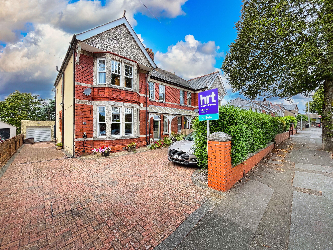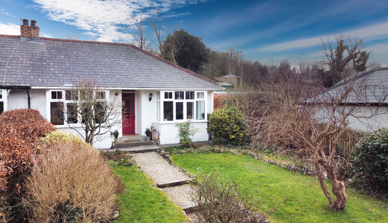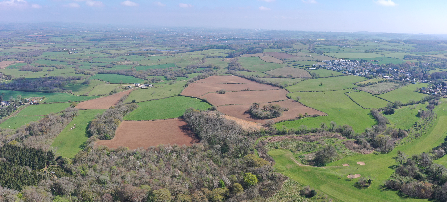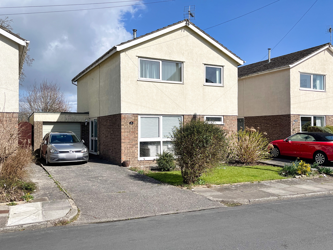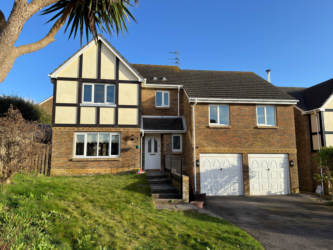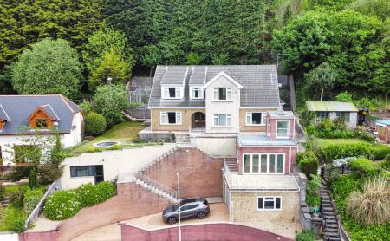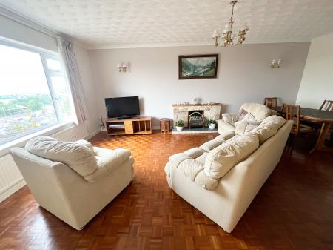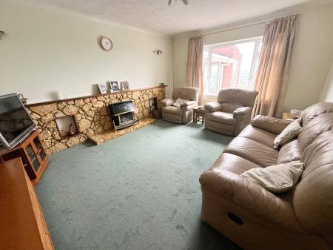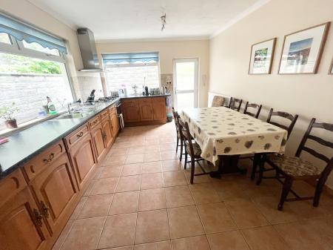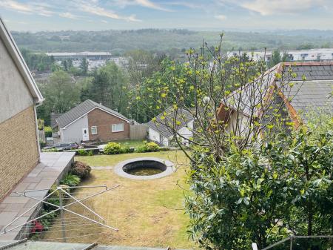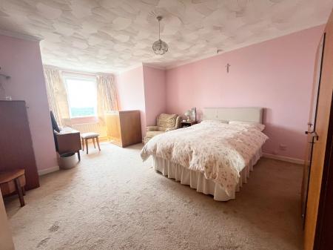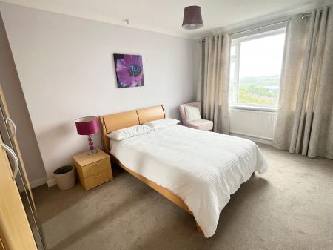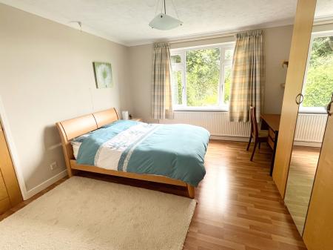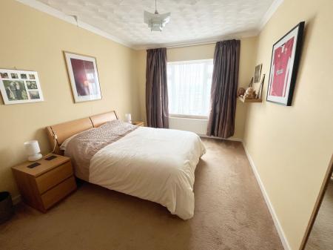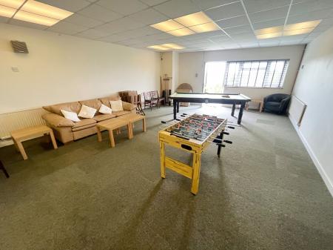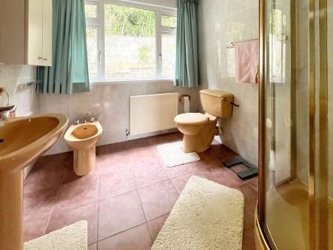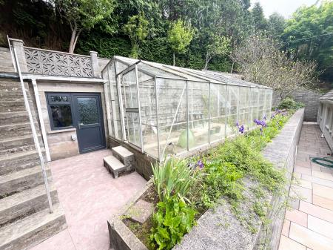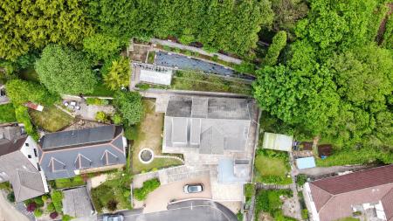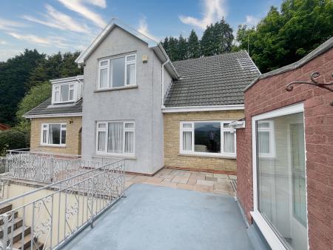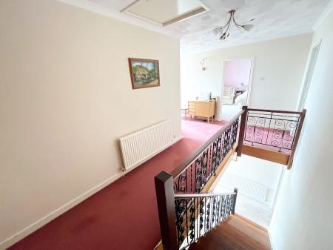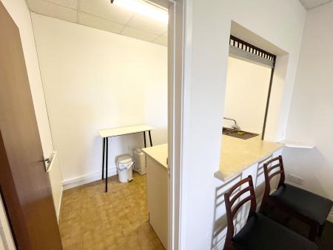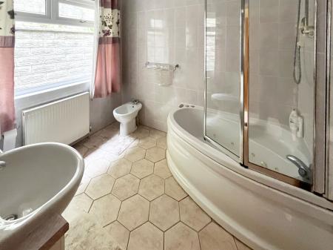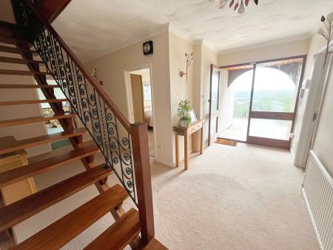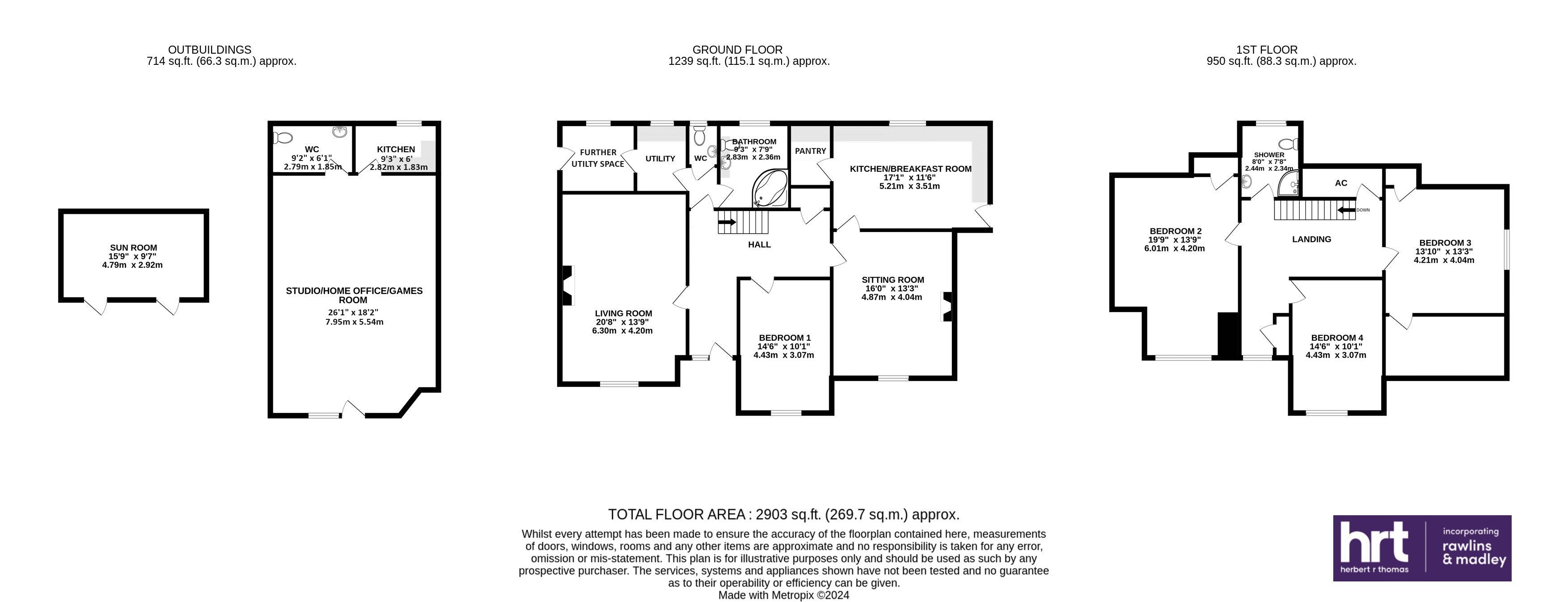- Self built detached family home with outstanding views
- Entrance hall, large living room, separate sitting room, kitchen/breakfast room, ground floor bedroom and cloakroom, utility room and boiler room
- 3 first floor double bedrooms and shower room
- Large separate studio with kitchenette and cloakroom
- Parking and double garage
- Sun Room
- Tiered tree lined gardens and large greenhouse
- Several seated patio/quiet areas
- Spectacular position with fine views and rear access to footpath and country walks
- Local amenities and schools on the doorstep
4 Bedroom House for sale in Pontyclun
Substantial four double bedroomed double plot family house with additional studio accommodation, occupying an elevated position with spectacular far ranging views.
Covered entrance porch with glazed entry door and side panel to HALLWAY, (15' x 18' max) L shaped with open tread staircase to first floor, large storage cupboard, LIVING ROOM, (20'8" x 13'10") original parquet block floor, fireplace with stone surround and modern UPVC double glazed window (all windows fitted in 2019) with elevated panoramic views. SITTING ROOM, (16'4" x 13'3") stone fireplace surround with gas fire (non functioning). KITCHEN/BREAKFAST ROOM, (17'1" x 11'6") timber fronted base and wall cupboards with roll top work surface and stainless steel sink and drainer, integrated double oven, gas hob and extractor, fridge and freezer, ceramic tiled floor, double glazed windows and side entrance door. Walk in PANTRY.
Ground floor BEDROOM 4, (14'6" x 10') double glazed window to front elevation. LOBBY, off hallway with doors to BATHROOM, (9'3" x 7'9") white suite including corner bath with jacuzzi jets, shower and shower screen over, low level WC and bidet, wash hand basin with vanity cupboard, fitted wall mirror, fully tiled to floor and walls. CLOAKROOM, fully tiled with white low level WC and wash hand basin. UTILITY ROOM, (5'3" x 7') white high gloss fitted cupboards, roll top work surface and stainless steel sink, space and plumbing for washing machine. Door to FURTHER UTILITY SPACE, (8' x 7'2") two wall mounted central heating boilers (house and studio), fitted shelving and door to side garden.
First floor LANDING, (17'7" x 17'2" max) L shaped, loft hatch and double glazed window to front elevation, storage cupboard, walk-in airing cupboard/drying room. BEDROOM 1, (13'8" x 19'2" max) again with splendid views, built-in wardrobe. DOUBLE BEDROOM 2, (14'8" x 10') . BEDROOM 3, (13' x 12'4"), a large double with window to side elevation, built in wardrobe and door to eaves store room. SHOWER ROOM, (7'8" x 8') coloured suite including large quadrant shaped shower cubicle, pedestal wash hand basin, low level WC and bidet, fully tiled to floor and walls, fitted wall mirror, aspect to rear garden.
Pillared entrance to brick paviour driveway providing parking, double electric up and over door and pedestrian door to GARAGE, (19'9" x 19'6") power and light, window to side. Steps lead up to the front of the house, alternatively a lift directly from the garage leads to the SUN ROOM, (15'9" x 9'7") and on to the house. (Please note there is water ingress from the patio above which will need to be addressed by a future owner).
Substantial STUDIO/HOME OFFICE/GAMES ROOM, (26'1" x 18'2") double glazed entry door and windows to front, KITCHENETTE, (9'3" x 6') fitted cupboards, roll top work surface and sink and drainer, ceramic tiled floor. CLOAKROOM, (9'2" x 6'1") white wash hand basin with vanity cupboards, separate low level WC and coat hanging space, tiled floor.
To the side of the house (and above the studio) is a side lawn and circular ornamental pond. A sandstone path extends around the back of the house with steps up to two wide tiers, the first containing a large greenhouse and flower/ shrub bed, mature fig trees and garden store, the second with wide cultivated area, grape vines, artichokes and fruit trees.
A narrower third level with fruit trees and conifer screening. Immediately to the rear of the property is a public footpath which gives direct access to countryside walks
Important Information
- This is a Freehold property.
Property Ref: EAXML13503_11567170
Similar Properties
Established industrial and trade location, mix of modern office, workshop and warehouse units
Not Specified | Offers in excess of £500,000
The property is located on the established Vale Business Park, Llandow, which lies approximately 15 miles west of Cardi...
53 Colcot Road, Barry, The Vale of Glamorgan CF62 8HL
5 Bedroom House | Guide Price £500,000
A truely impressive Edwardian semi-detached family home of generous proportions with private driveway, garage and 150ft...
3 Factory Road, Llanblethian, Cowbridge, The Vale of Glamorgan CF71 7JD
3 Bedroom House | Offers in excess of £499,999
A truly charming, traditional three bedroom bungalow nestled peacefully within the highly regarded Vale village of Llanb...
Lot 2: 60.28 Acres of Agricultural Land, St Nicholas
Not Specified | Guide Price £510,000
Shaded yellow on the attached plan and extending to 60.28 acres of land in several field enclosures. Homri Farm St Nic...
10 The Broadshoard, Cowbridge, The Vale of Glamorgan CF71 7DB
4 Bedroom House | Asking Price £515,000
Four bedroom detached family house, exceptionally well located in a quiet cul-de-sac position with direct views to the p...
4 Nyth Yr Eos, Rhoose, The Vale of Glamorgan CF62 3LG
6 Bedroom House | Guide Price £515,000
A spacious six bedroom detached family home, offering flexible living and bedroom accommodation, ideal for large or ext...
How much is your home worth?
Use our short form to request a valuation of your property.
Request a Valuation

