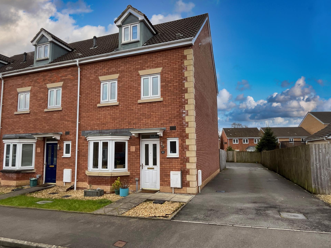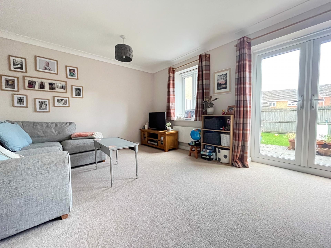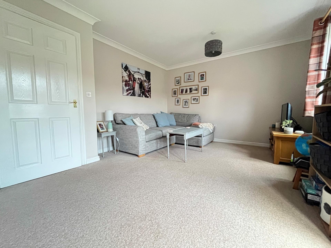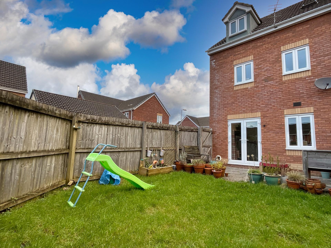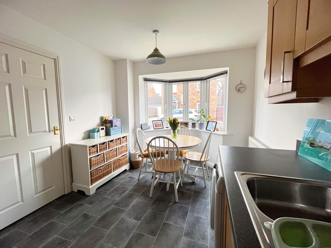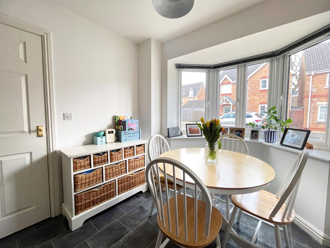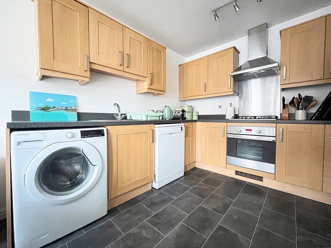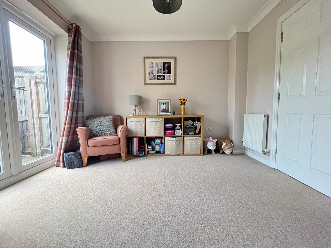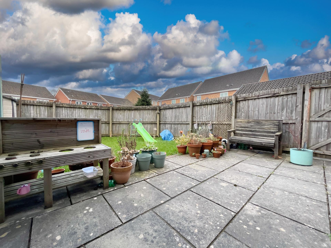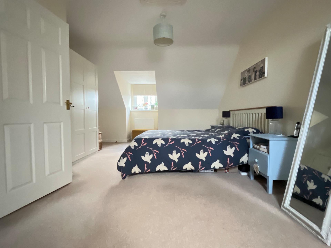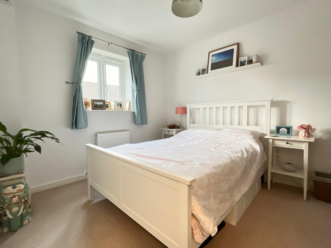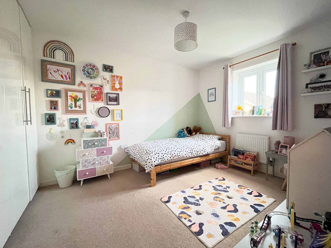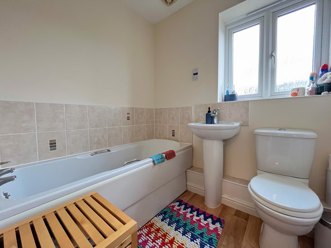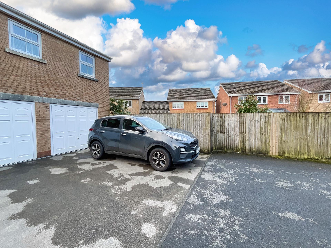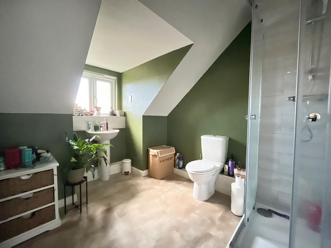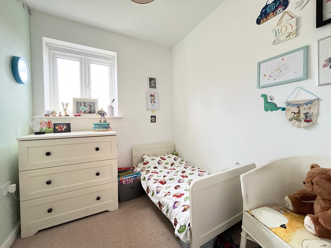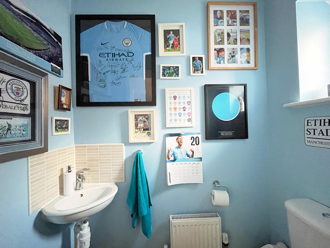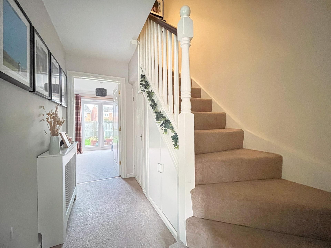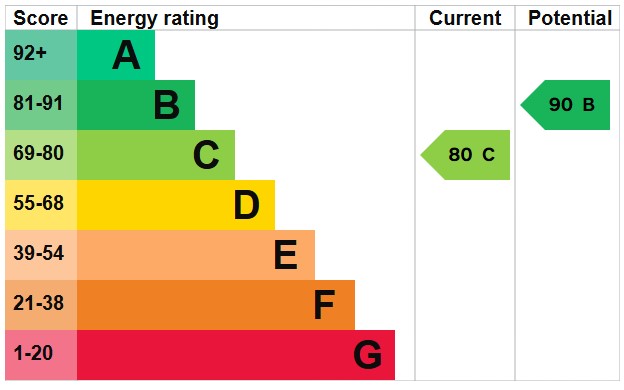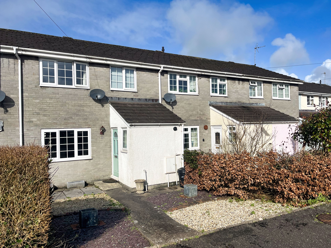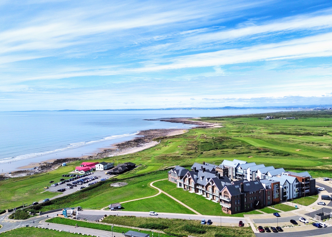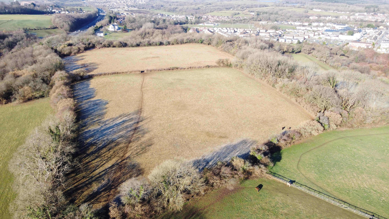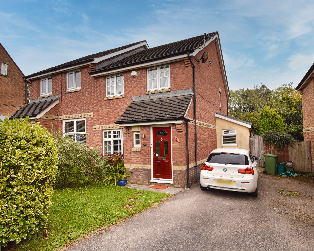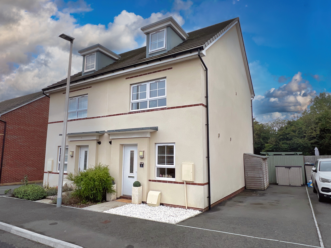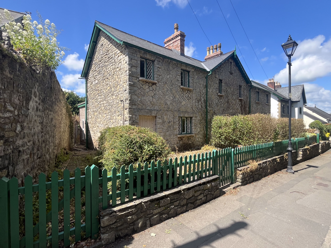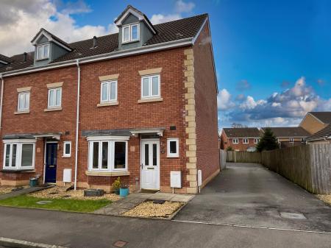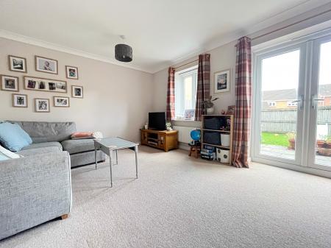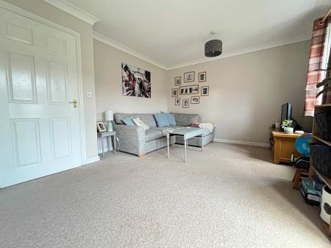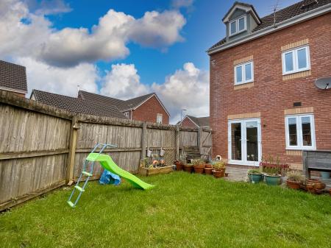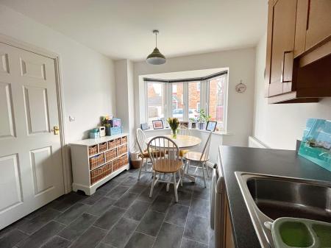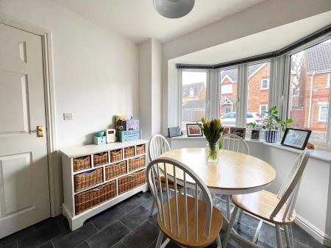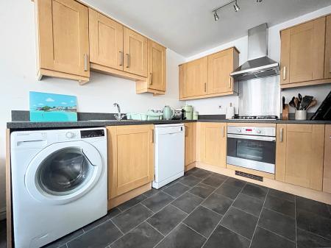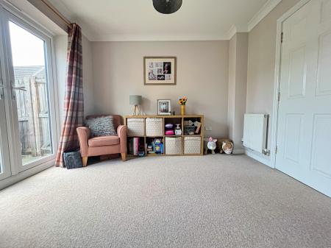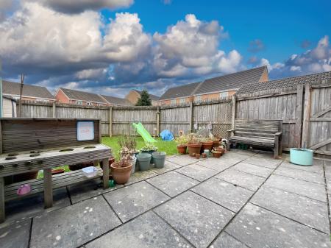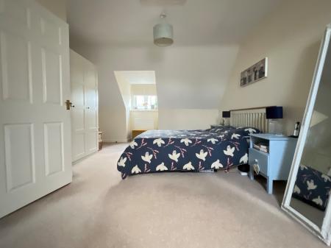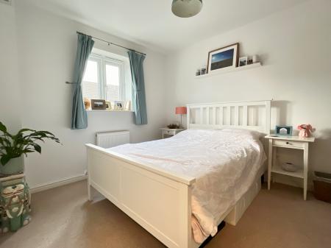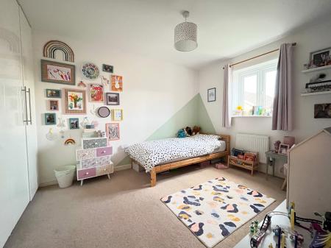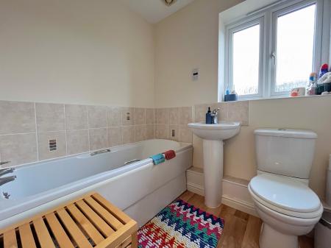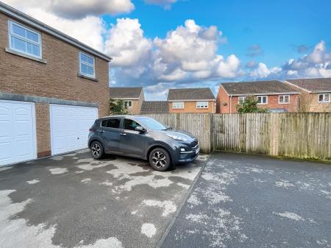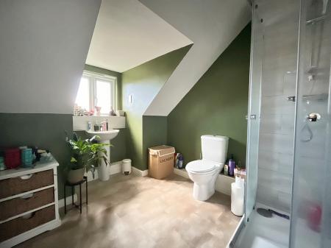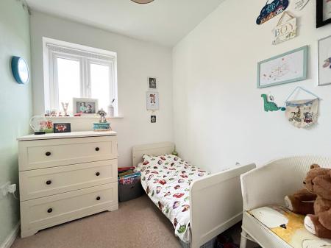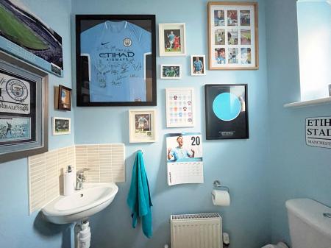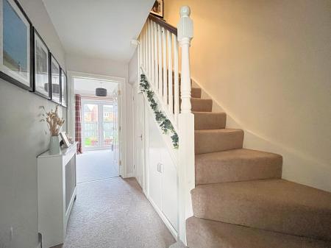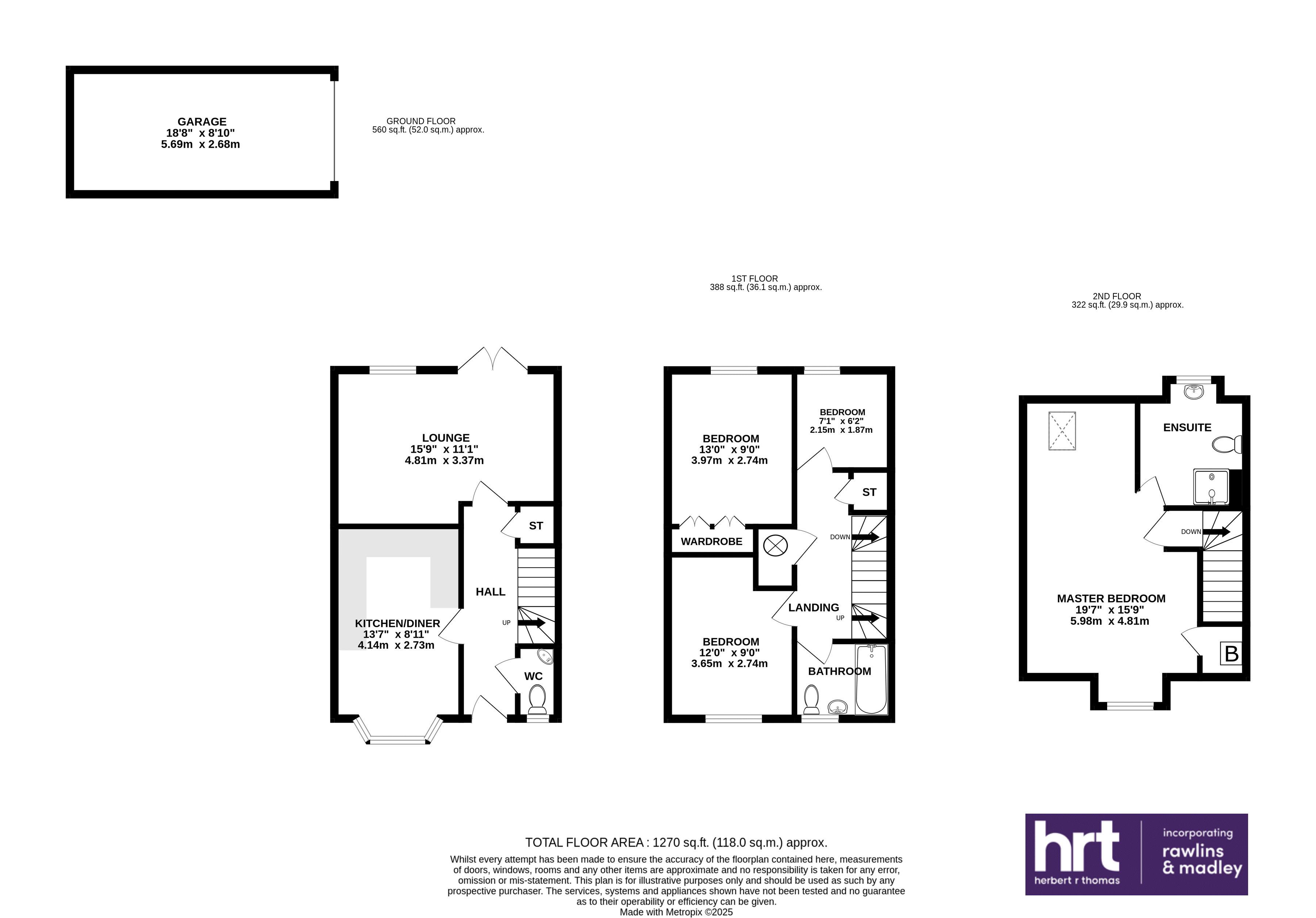- Accommodation is arranged over three floors and comprises an entrance hallway, kitchen/diner, cloakroom/WC and living room.
- To the first floor: Three bedrooms and bathroom
- To the second floor: Principal bedroom and en suite shower room
- Enclosed rear garden, garage and driveway
- Very well connected to Pontyclun amenities and train station, each within a 5 minute walk
- Easy commuting access to M4 corridor
4 Bedroom Townhouse for sale in Pontyclun
A canopy entrance with decorative frosted glazed front door opening to the HALLWAY with modern WC just off. Half turn carpeted stairs rise to the first floor and benefits from two useful storage cupboards beneath. Bay-fronted KITCHEN/ DINER with a fitted run of wall and base mounted units, composite worktop with inset sink, provision for plumbed white goods, dishwasher and an 'Electrolux' electric oven with four ring gas hob.
To the rear of the property lies the main SITTING ROOM with two pendant ceiling lights, window and French doors giving direct access to the enclosed rear garden.
Off the first floor LANDING is an airing cupboard housing the pressurised water tank and gives access to three bedrooms and family bathroom. To the front of the property lies double BEDROOM TWO with fitted carpet, pendant ceiling light and an elevated view. The FAMILY BATHROOM comprises a three-piece suite with a panelled bath, pedestal wash hand basin, WC and frosted window to front.
To the rear of the property lies BEDROOM THREE, a sizable double with two built-in double wardrobes and elevated views to the back garden. BEDROOM FOUR, a single room with pendant ceiling light, fitted carpets and views to rear.
Half turn spindle stairs rise to the second floor and gives access to the generously sized BEDROOM ONE, enjoying a dual aspect with window to the front and Velux to the rear. A modern EN-SUITE SHOWER ROOM comprises a fully tiled mains fed corner shower enclosure with WC to side and pedestal wash hand basin beneath a frosted window overlooking the rear. There is eaves storage and an attic hatch accessible from this room.
The low maintenance rear garden comprises a patio area directly accessible from the living room, running onto a grass lawn with fencing to all boundaries. A pedestrian gate links to the rear driveway and a single GARAGE benefiting from a manually operated up and over door providing additional parking and/or storage.
Important Information
- This is a Freehold property.
Property Ref: EAXML13503_12564764
Similar Properties
37 Druids Green, Cowbridge, The Vale of Glamorgan CF71 7BP
2 Bedroom House | Asking Price £289,950
A very well-presented, two double bedroom, two bathroom mid-link property situated in a peaceful and highly convenient l...
22 The Rest, Rest Bay, Porthcawl, CF36 3UP
1 Bedroom Apartment | Asking Price £285,000
Situated on the highly sought after Acorn development in Rest Bay within walking distance to the beach and close proximi...
37.84 Acres of Land, Hensol Road, Pontyclun CF72 8JU
Not Specified | Guide Price £280,000
Approximately 37.84 acres of Agricultural Land, Ceulan Stud, Hensol Road, Hensol, Pontyclun, CF72 8JU By Private Treat...
13 Tudor Mews, Miskin, CF72 8SL
3 Bedroom House | Asking Price £289,995
A pleasing and well-proportioned three bedroom semi-detached property in the sought after village of Miskin. Boasting th...
29 Cae Brewis, Boverton, The Vale of Glamorgan CF61 2AU
4 Bedroom House | Asking Price £290,000
A modern, well presented, three double bedroom semi-detached townhouse. With private enclosed rear garden.
1 Chestnut Cottages, Croft-Y-Genau Road, St Fagans, CF5 6EG
2 Bedroom House | Asking Price £295,000
Pretty, Grade II listed 'Plymouth Estate' two bedroom end-link cottage in the sought after village of St. Fagans which h...
How much is your home worth?
Use our short form to request a valuation of your property.
Request a Valuation

