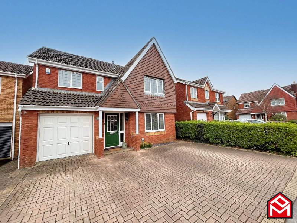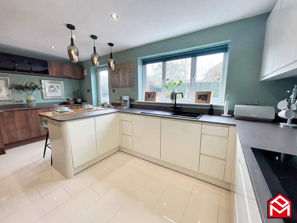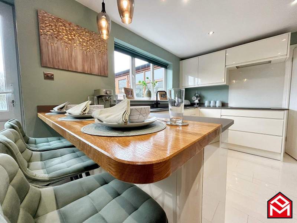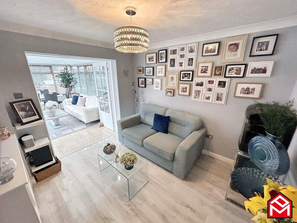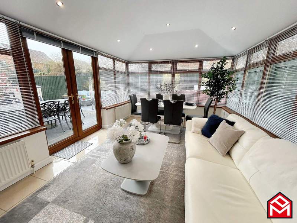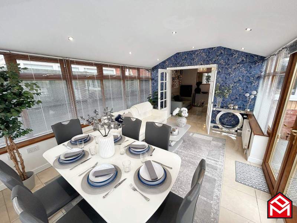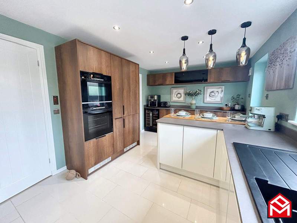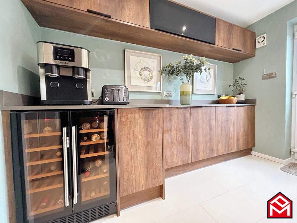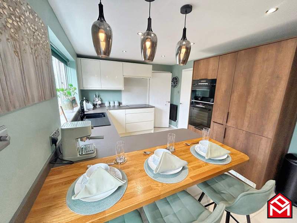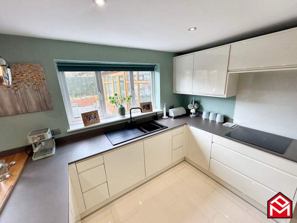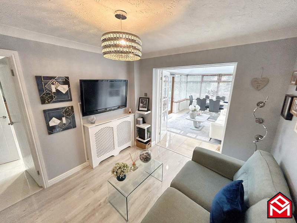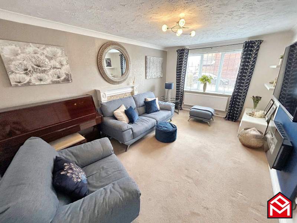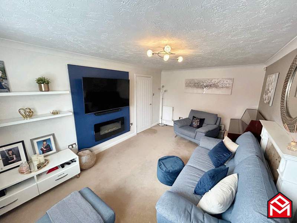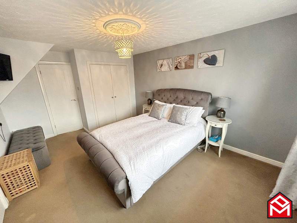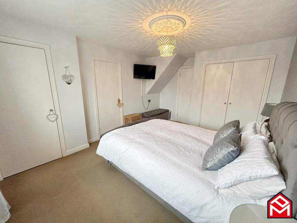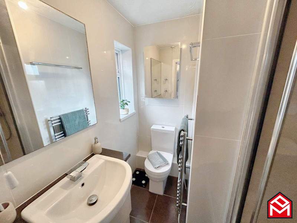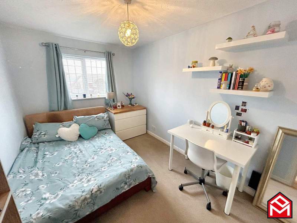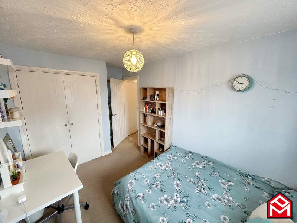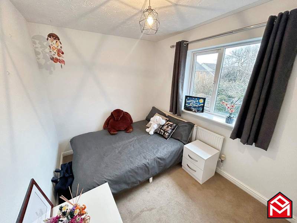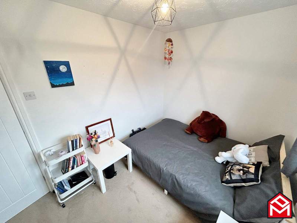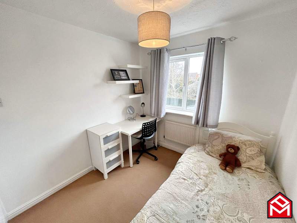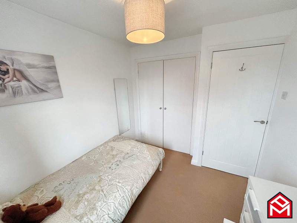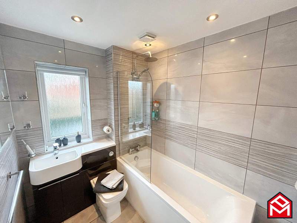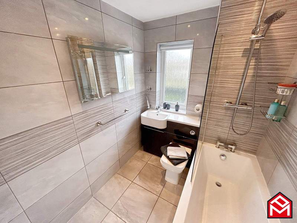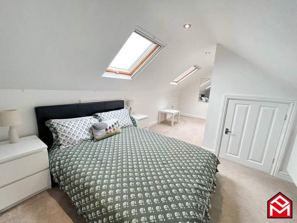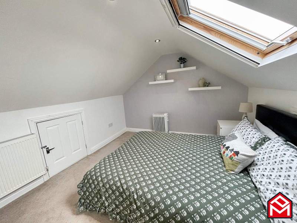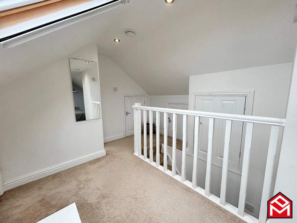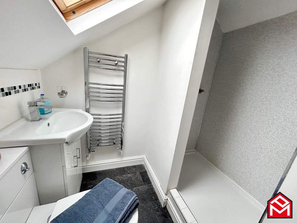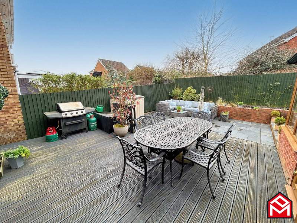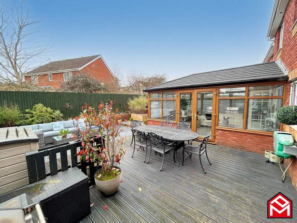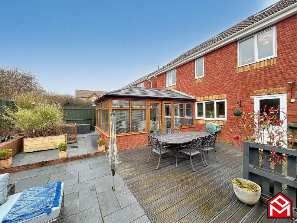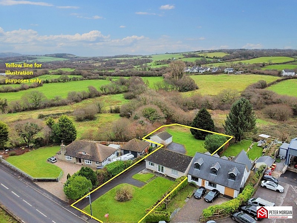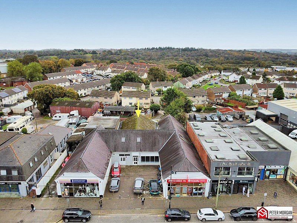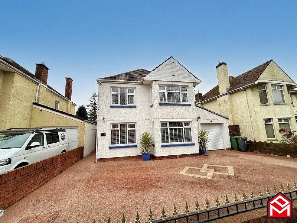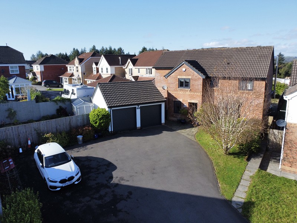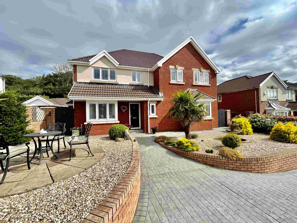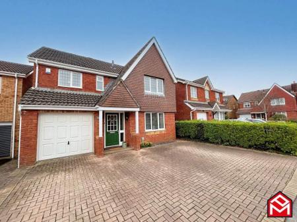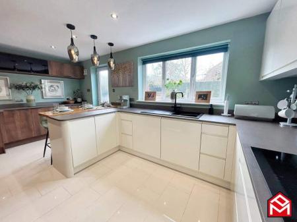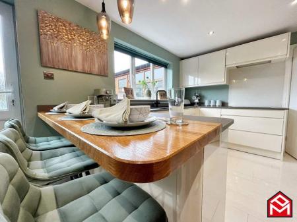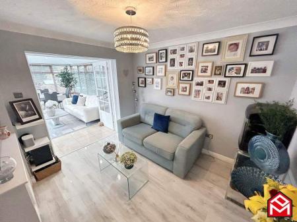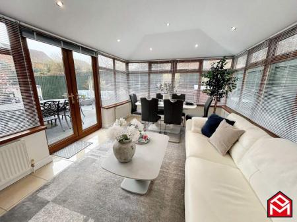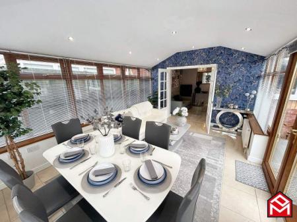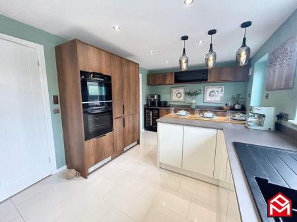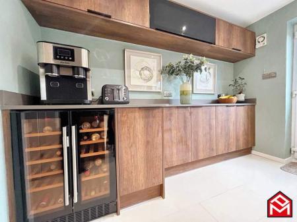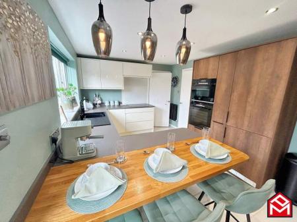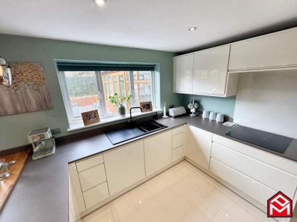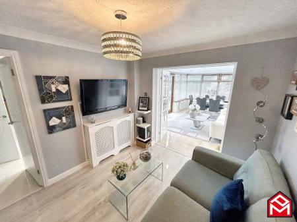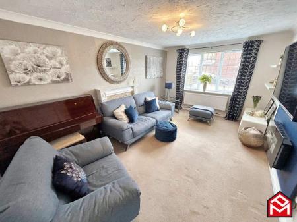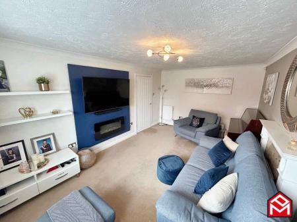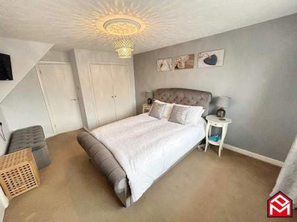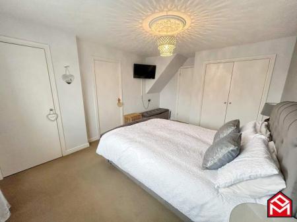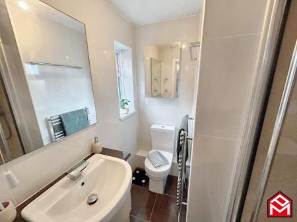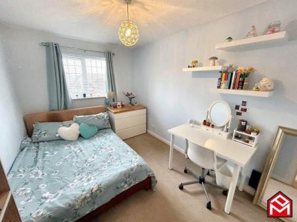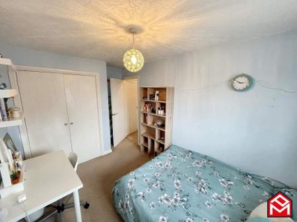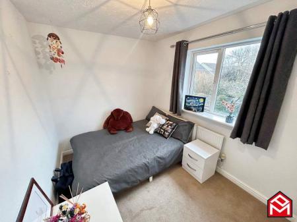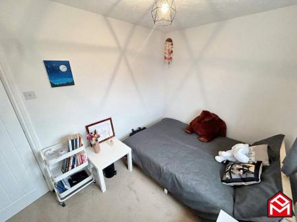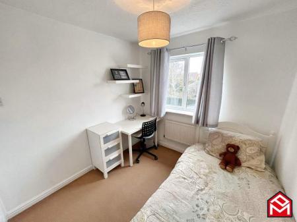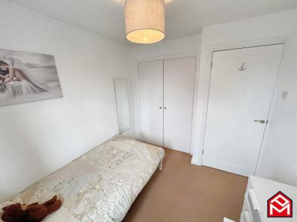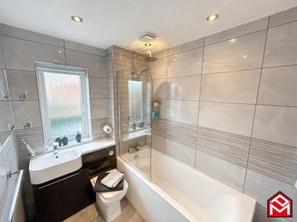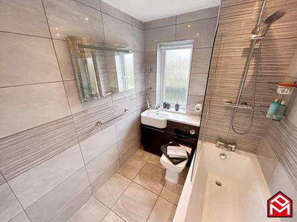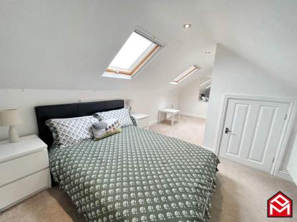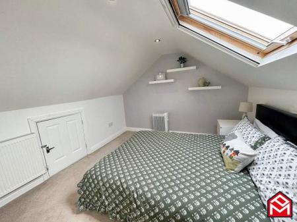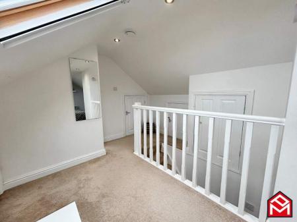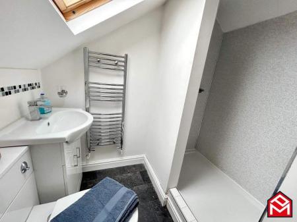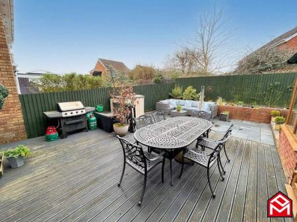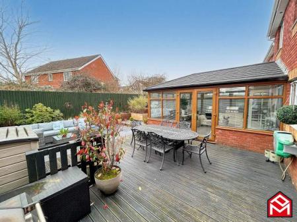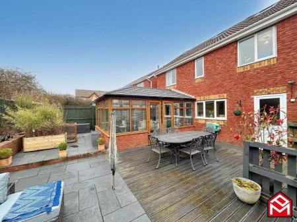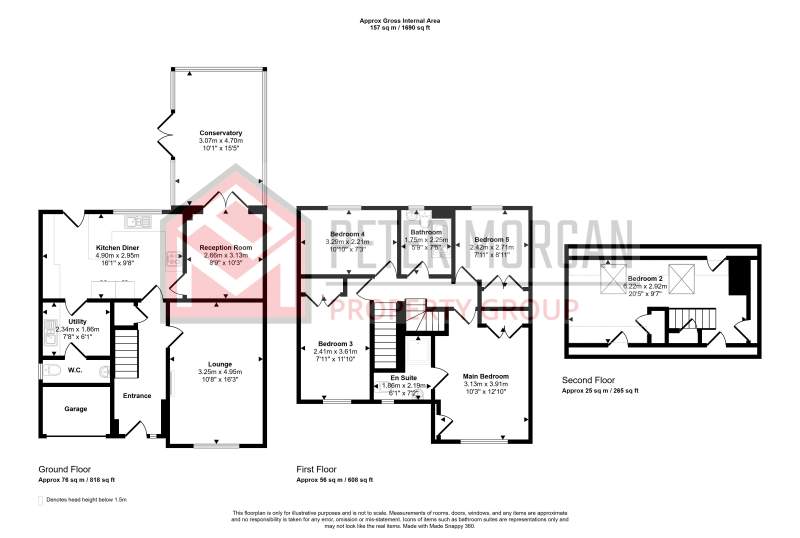- Four Bedroom Detached Home
- Immaculate Condition Throughout
- Situated approximately 2.1 miles from the sought-after Y Pant Catchment
- Convenient Utility Room and W.C
- Bright Orangery
- Open-Plan Kitchen/Breakfast Area:
- Two Reception Rooms
- Spacious and Versatile Accommodation
- Off-Road Parking & Enclosed Rear Garden
- uPVC Double Glazing Throughout
4 Bedroom Detached House for sale in Pontyclun
This exceptional detached property is in immaculate condition throughout, offering versatile accommodation and spacious rooms at every turn. Situated approximately 2.1 miles from the sought-after Y Pant Catchment, 1.5 miles to the M4 corridor, and 3.1 miles from the Royal Glamorgan Hospital of Wales, this home provides an ideal location.
As you enter, you are greeted by a welcoming entrance hall that leads to a generous living room and a further separate lounge, offering plenty of versatile space. The property also features a bright and airy orangery, which flows effortlessly from the separate lounger area. The open-plan kitchen and breakfast area provides a perfect space for families. Adjacent to the kitchen, a utility room provides additional storage and practicality, while a convenient W.C. completes the ground floor accommodation.
Upstairs, the first-floor landing leads to four spacious double bedrooms, each providing ample built in storage space. The family bathroom is also located on this floor. The second-floor landing provides access to a large attic space, complete with an en suite, ideal for use as a private guest suite or home office.
The property also benefits from uPVC double glazing throughout,. Outside, there is off-road parking for multiple vehicles, while the enclosed rear garden offers a private space.
With its immaculate condition, versatile layout, and spacious rooms, this property is an excellent choice for those seeking a comfortable, well-located family home within the Y Pant Catchment area.
Front
Cul-de-sac prime location, off-road parking for multiple cars, access to garage, side access to rear garden.
Entrance Hall
Double-glazed front door, plastered walls and ceiling, radiator, wood-effect flooring, access to storage.
Living Room
UPVC double-glazed window to the front, plastered walls, radiator, fitted carpet, fireplace with surround, media wall.
Lounge
Wood-effect flooring, radiator, plastered walls, access to orangery.
Orangery
UPVC double-glazed windows, UPVC double-glazed patio doors to the rear, ceiling spotlights, tiled flooring, three radiators.
Open Plan Kitchen/ Breakfast Room
The WREN kitchen, fitted in the last 18 months, features an induction hob linked to an automatic extractor fan, a boiling hot water tap, a Zanussi integrated dishwasher, a Bosch integrated fridge freezer, and integrated recycling bins. It also includes a fan oven, a Bosch combi microwave oven, Le Mans pull-out corner units, under-plinth and cupboard LED lighting (Wi-Fi controlled), and underfloor heating (Wi-Fi controlled). The kitchen also boasts a real wood (solid oak) breakfast bar and porcelain floor tiles.
Utility
Plastered walls and ceiling, porcelain tiled floors, radiator, plumbing for washing machine, space for dishwasher, matte black sink with drainer, electrical consumer unit.
W.C.
UPVC double-glazed window, plastered walls and ceiling, wood-effect flooring, WC, freestanding wash hand basin with matte black waterfall tap, matte black wall-mounted radiator.
First Floor Landing
Plastered walls and ceiling, fitted carpet, access to 4 double bedrooms, access to family bathroom.
Bedroom 1
UPVC double-glazed window to the front, plastered walls, fitted carpet, one double built-in wardrobe, one single built-in wardrobe, access to en suite.
En Suite
UPVC double-glazed window, shower cubicle with main shower and glass sliding doors, WC, wash hand basin with central waterfall tap set in vanity base unit, floor-to-ceiling tiles, tiled flooring, wall-mounted chrome towel rail.
Bedroom 2
UPVC double-glazed window to the front, plastered walls, fitted carpet, radiator, built-in double wardrobe.
Bedroom 3
UPVC double-glazed window to the rear, fitted carpet, plastered walls, radiator.
Bedroom 4
Double-glazed window to the rear, fitted carpet, plastered walls, radiator, access to built-in double wardrobe.
Family Bathroom
UPVC double-glazed window to the rear, mains shower over bath, WC, wash hand basin with central waterfall tap set in vanity base unit, floor-to-ceiling tiles, tiled flooring, wall-mounted glass shower screen, inset ceiling spotlights, extractor fan.
Attic Space
Two Velux windows with integral blackout blinds, plastered walls and ceiling, radiator, access to boiler, access to multiple storage cupboards, inset ceiling spotlights. Please note: conversion of the loft has not been converted with building regulations.
En Suite
Velux window, mains shower, WC, wash hand basin with waterfall tap set in vanity base unit, toilet-effect flooring, plastered walls and ceiling.
Rear Garden
Enclosed rear garden, decking leading to patio sun terrace, outdoor electric sockets, outdoor tap, side access to front.
Council Tax Band : F
Important Information
- This is a Freehold property.
Property Ref: 787878_PRL10114
Similar Properties
Ystradowen, Cowbridge, The Vale Of Glamorgan. CF71 7SY
2 Bedroom Detached Bungalow | £499,950
Vacant Possession | Detached Traditional Bungalow circa 0.5 Acres | Two double bedrooms | Popular village location in th...
Talbot Road, Talbot Green, Pontyclun, Rhondda Cynon Taff. CF72 8AF
Shop | £475,000
Mid link commercial building | Situated in the heart of Talbot Green | 2 separate reception show rooms and large rear sh...
Llanrumney Avenue, Llanrumney, Cardiff. CF3 4BQ
4 Bedroom Detached House | £450,000
Four Bedroom Detached Home | Extended Living Areas | Family-Sized Rear Garden | Integral Garage | Downstairs Shower Room...
Heol-y-sarn, Old Llantrisant, Pontyclun, Rhondda Cynon Taff. CF72 8DA
4 Bedroom Semi-Detached House | £550,000
Unique Stoned Built | 4 Bedroom | Far reaching views to rear | Coach house included | Off road parking | Family sized fi...
Maes Y Wennol, Miskin, Pontyclun, RCT. CF72 8SB
5 Bedroom Detached House | £599,950
5 DOUBLE BEDROOMS DETACHED FAMILY HOME | DETACHED DOUBLE GARGE WITH ELECTRIC DOORS | INDOOR/OUTDOOR LIVING VIA BI-FOLDIN...
Gilfach Road, Tonyrefail, Porth, Mid Glamorgan. CF39 8HL
4 Bedroom Detached House | £619,950
FOUR DOUBLE BEDROOMS | NEW BUILD IN 2016 | QUALITY FITTED KITCHEN | OUTBUILDING WITH HOT-TUB AND W.C | 10M X 4M HEATED S...
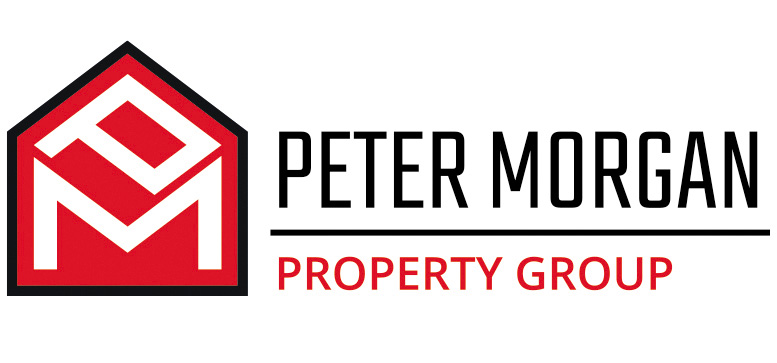
Peter Morgan Estate Agents (Talbot Green)
38 Talbot Road, Talbot Green, Pontyclun, CF72 8AF
How much is your home worth?
Use our short form to request a valuation of your property.
Request a Valuation
