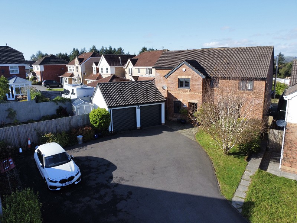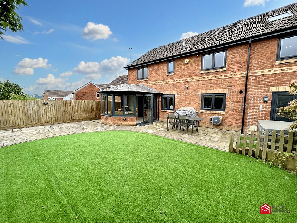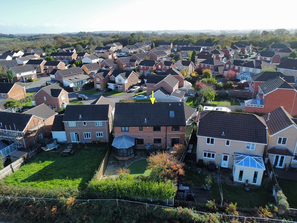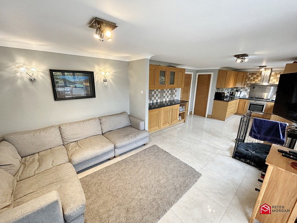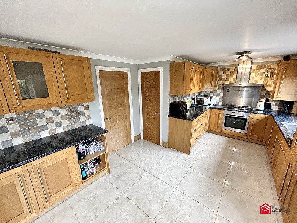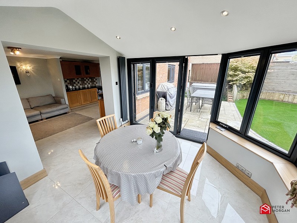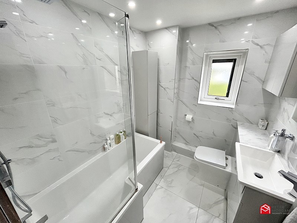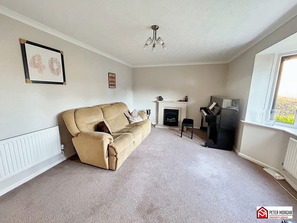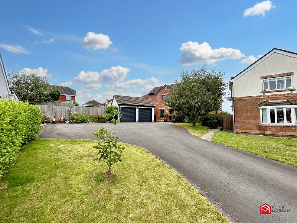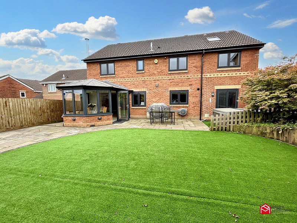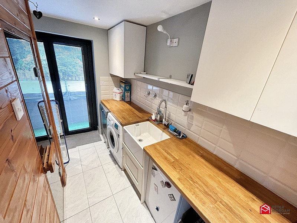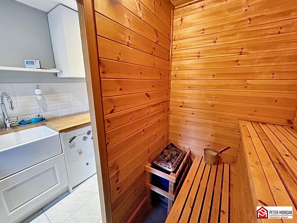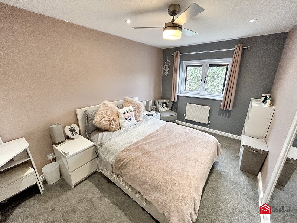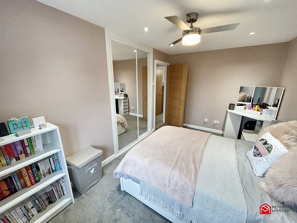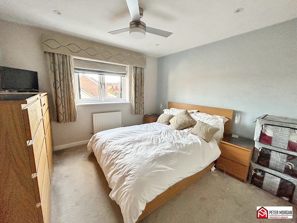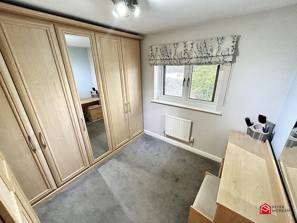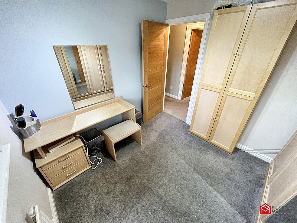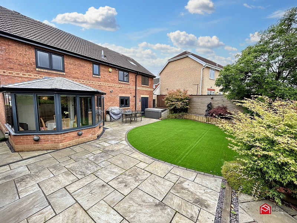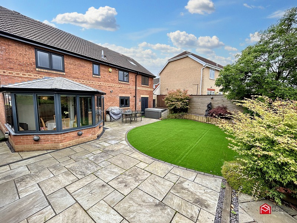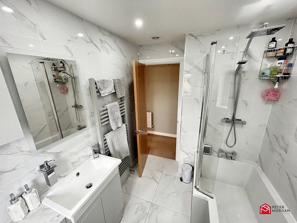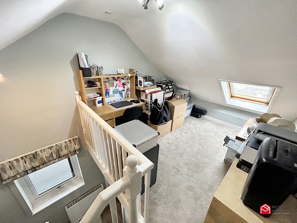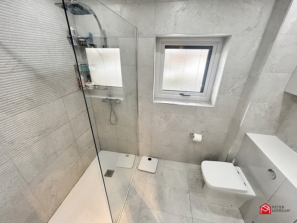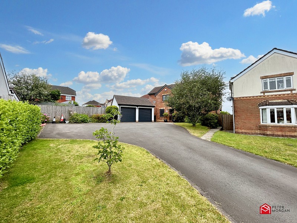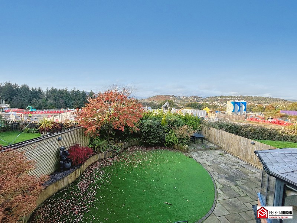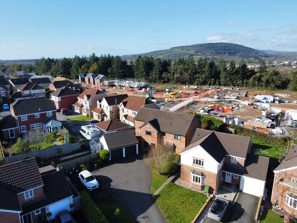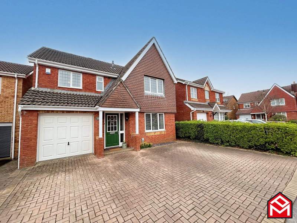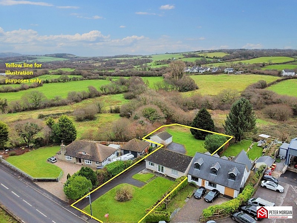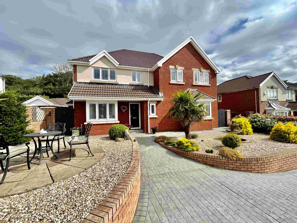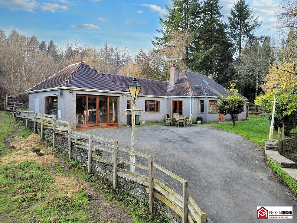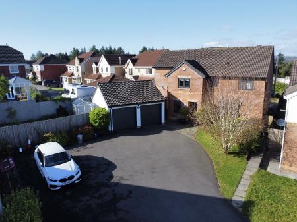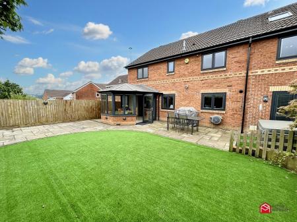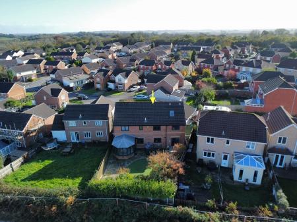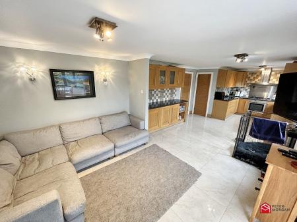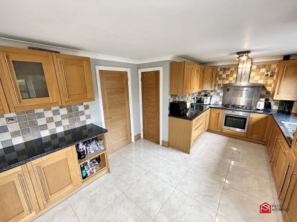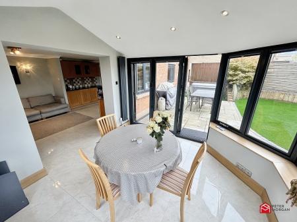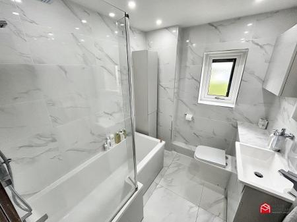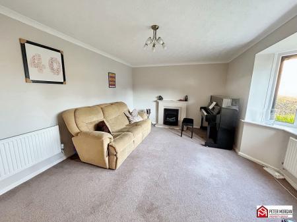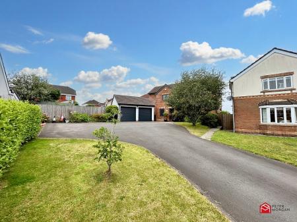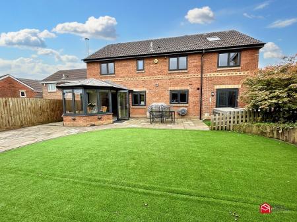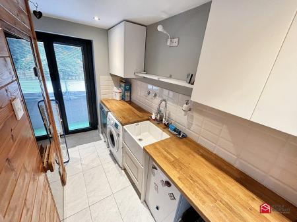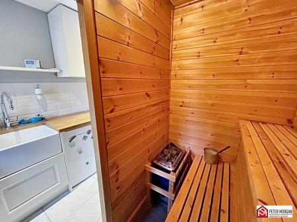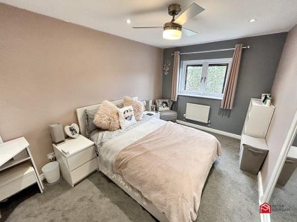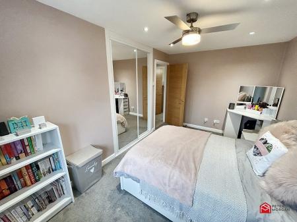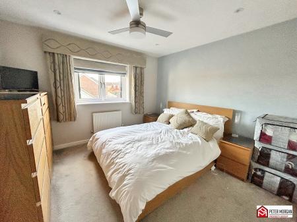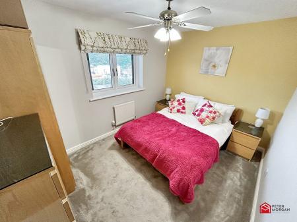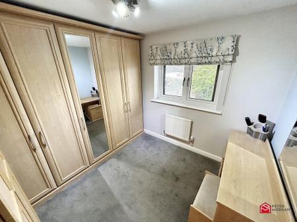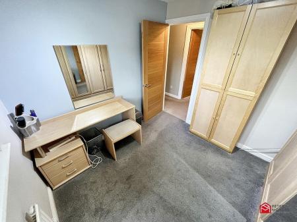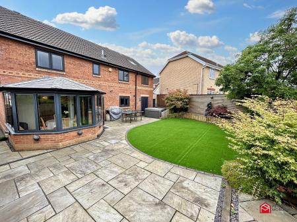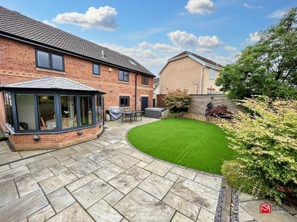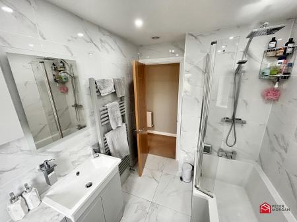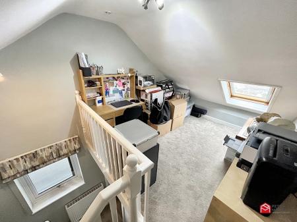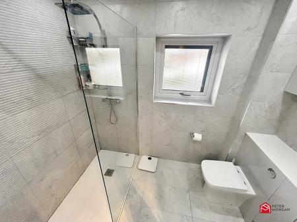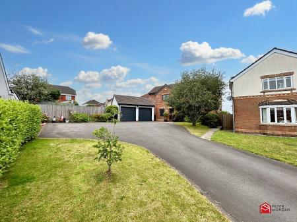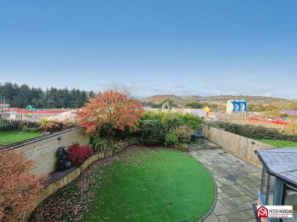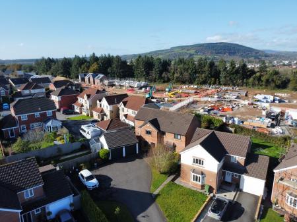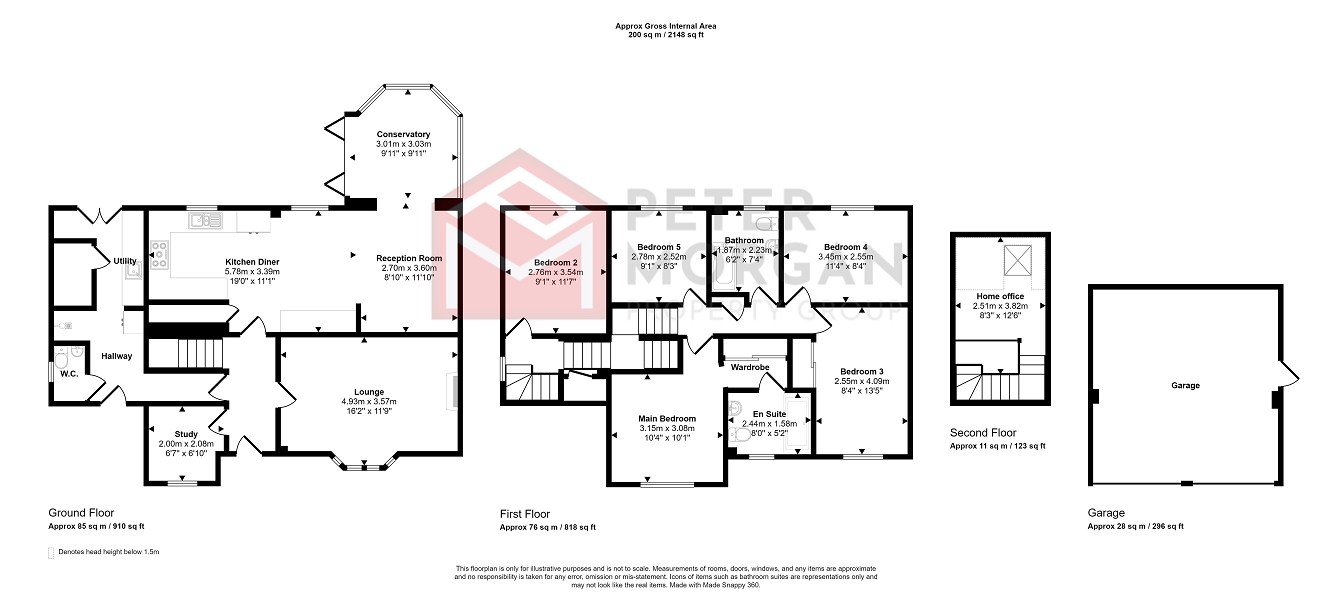- 5 DOUBLE BEDROOMS DETACHED FAMILY HOME
- DETACHED DOUBLE GARGE WITH ELECTRIC DOORS
- INDOOR/OUTDOOR LIVING VIA BI-FOLDING DOORS
- DRIVEWAY FOR APPROX 10 CARS
- 3 BATHROOMS - 1 FAMILY BATHROOM 2 SHOWERS ROOMS
- EMPHASIS ON LEISURE WITH SAUNA AND HOT TUB
- Centre. Approx 1.8 miles To Junction 34 for the M4.
- DOUBLE STORY EXTENTION
- FREEHOLD
- Council Tax - G EPC C
5 Bedroom Detached House for sale in Pontyclun
LARGER THAN AVERAGE 5 DOUBLE BEDROOM, 3 BATHROOM DETACHED FAMILY HOME WITH DOUBLE EXTENSION SITUATED IN A DEVELOPING AREA WITHIN MISKIN, HAVING AN EMPHASIS ON LEISURE WITH SAUNA AND HOT TUB, OCCUPYING A LANDSCAPED CORNER PLOT WITH LARGER THAN AVERAGE DRIVEWAY OFFERING PARKING FOR APPROX 10 CARS. IDEAL FOR CAMPER VANS CARAVANS AND WORK VANS ETC. OPEN PLAN KITCHEN/DINING ROOM /SUN LOUNGE OFFERING INDOOR/OUTDOOR LIVING VIA BI FOLDING DOORS & MORE!
Situated approx 2.0 miles to Talbot Green Shopping Centre. Approx 1.8 miles To Junction 34 for the M4. Approx 13.5 miles to Cardiff Bay. Approx 12.3 Miles to Cardiff Central Train Station.
This home comprises ground floor entrance hall, study,lounge with bay window, open plan kitchen/dining room/living room,sun lounge with bifolding doors to garden , inner hallway to cloakroom, utility room and sauna. First floor comprises split level landing to west and east wing, west wing offers bedroom and loft room, east wing offers family bathroom, 4 double bedrooms one with en-suite. Externally this home comprises detached double garage, landcaped enclosed rear garden with hot tub and larger than average driveway for apporox 10 cars.
This property benefits from Upvc and anodised aluminium double glazed windows and doors through-out all with integral venetian perfect fit blinds and gas Combi Central heating.
GROUND FLOOR
Hallway
Composite double glazed front door, porcelain tiled floor, radiator, plastered walls, textured and Coved ceiling, wall mounted burglar alarm control unit radiator
Shoe rack Mains powered smoke alarm half turn spindles and carpeted split staircase to 1st floor
Lounge
UPVC double glazed bay window with perfect fit, integral venetian blinds to front, two radiators electric fire with modern surround plastered walls, textured and coved ceiling, TV, Internet and telephone points
Study
UPVC double glazed window with perfect fit, integral, venetian, blind radiator, porcelain tiled floor plastered walls. Textured and coved ceiling wall mounted electrical consumer unit.
Open Plan Kitchen/ Dining Room/ Lounge
Contemporary open plan, living space connecting with conservatory and providing indoor/outdoor living.
Kitchen area
Fitted kitchen finished with wooden doors, brushed steel handles, granite effect worktops and tiled splashback's integral oven, grill, five ring gas hob, extractor hood and stainless steel splash plate 1 1/2 bowl. Stainless steel sink unit with extendable mixer tap integral fridge, freezer and dishwasher wall mounted Combi gas central heating boiler housed in matching unit
Sitting Room
Porcelain tiled floor, freestanding woodburning stove, plastered walls and ceiling coving wired for wall mounted television open square archway
Sun Lounge
Aluminium BI-folding doors and windows, providing indoor outdoor living to rear garden, Anodised aluminium windows with perfect fit integral blinds,artexed ceilings porcelain tiled floor, vaulted ceiling with inset spotlights TV point vertical tubular radiator
Dining Room
UPVC double glazed window with perfect fit, integral blinds to Rhea radiator. Porcelain tile floor, fitted this and ball display units, matching kitchen, granite effect, worktop, tile splashback
Inner Hallway
Tiled floor, plastered walls and ceiling, inset ceiling spotlight, radiator, UPVC double glazed door to side garden,
Tiled shower cubicle with rainstorms shower and hair wash spray, plastered ceiling and spotlight
Cloakroom
UPVC double glazed window with perfect fit, integral venetian, blind to side, contemporary two-piece suite comprising close couple WC
With enclosed cistern, pushbutton flush hand, wash basin with mono block tap Set in vanity unit tiled floor, tiled walls, extractor fan, plastered ceiling with inset, spotlights, tubular radiator
Utility Room
Anodised aluminium bi folding doors with perfect fit integral venetian blind to rear garden. Fitted wall mounted and base unit. Belfast sink with extendable mixer tap. Butchers block worktops with tiles splashback USB charging points planned for washing machine space for tumble dryer Space for undercounter, fridge and freezer extractor fan
Sauna
Wood sauna with benches and light glass door entrance and electric steam heater
FIRST FLOOR
Split Level Landing
staircases with balustrades and spindles leading to separate first floor wings. Under stairs, store cupboard, housing consumer unit
West Wing
UPVC double glazed window to side with perfect fit, integral, venetian, blind staircase with balustrade and spindles leading to loft room
Bedroom 3
UPVC double glazed window. Fitted carpet. Radiator.
Loft Room
Double glaze skylight window with blind to rear vaulted, ceiling, inset, ceiling, spotlights, mains powered smoke alarm balustrade with spindles fitted carpet
East Wing
Landing
Loft access with the loft ladder. plastered walls, textured ceiling, radiator airing cupboard mains powered smoke alarm radiator
Family Bathroom
Contemporary, fitted three-piece bathroom suite in white comprising close couple WC with the enclosed cistem and pushbutton flush hand wash basin with monobloc tap set in vanity unit shower bath with rainstorm, shower, hair, wash, spray and mixer taps. Folding screen tiled floor tiled walls, .heated towel rail. Plastered ceiling with inset, spotlights, extractor fan,
Bedroom 1
UPVC double glazed window with perfect fit, integral venetian blinds to front radiator. Fitted carpet plastered walls, textured ceiling, inset, ceiling spotlights
Double fitted wardrobe with mirrored sliding doors, open walkway and door to
En Suite
UPVC double glazed window to front is perfect fit integral venetian, blind, contemporary, fitted three-piece suite in white comprising close couple WC with pushbutton flush and enclose cistern hand wash basin with mono block tap setting vanity unit matching wall mounted cabinet. Double shower cubicle with rainstorm, shower hair, wash, play, heated towel rail. Tiled walls tiled floor Plaster ceiling with inset spotlights, extractor fan illuminated vanity mirror
Bedroom 2
UPVC double glaze window with perfect fit Integra venetian blinds to front radiator fitted carpet plastered walls, textured ceiling, inset, ceiling, spotlights, fitted wardrobes in the red, sliding doors
Bedroom 4
UPVC double glazed window with far-reaching horizon. Views of present, perfect fit, integral Venetian blinds fitted carpet, radiator, plastered walls, textured ceiling, fitted wardrobes.
Bedroom 5
UPVC double glazed window to rear with far reaching view of Llantrisant, new development and local area. Fitted carpet. Radiator.
Detached Double Garage
Block built
Two electronic remote control roller doors, UPVC double glazed pedestrian door to garden, apex roof with loft storage, electric light, power points
Front
The property occupies a larger than average corner plot with spacious landscaped frontage comprising parking for 8 to 10 cars, approximately ideal for caravans, campers
Work, vans or large families with many vehicles, laid to 2 lawns with mature shrubs and ornamental tree
Rear Garden
Landscaped rear garden lead to artificial turfed lawn, flagstone, paved patios and sand Terrace water tap, floodlight hot tub with direct access to sauna and shower room and to remain external lighting mature, planting beds with shrubs and tree
Side Garden
Tiered garden lead with artificial turf access to utility room to water taps drying area. Wood store. Courtesy lighting gated access to Rear garden
General Information
Please be advised that the local authority in this area can apply an additional premium to council tax payments for properties which are either used as a second home or unoccupied for a period of time
Mortgage Advice
PM Financial is the mortgage partner within the Peter Morgan Property Group. With a fully qualified team of experienced in-house mortgage advisors on hand to provide you with free� no obligation mortgage advice. Please feel free to contact us on 03300 563 555 or email us at ben@petermorgan.net (fees will apply on completion of the mortgage).
Council Tax Band : G
Important Information
- This is a Freehold property.
Property Ref: 787878_PRL10066
Similar Properties
Heol-y-sarn, Old Llantrisant, Pontyclun, Rhondda Cynon Taff. CF72 8DA
4 Bedroom Semi-Detached House | £550,000
Unique Stoned Built | 4 Bedroom | Far reaching views to rear | Coach house included | Off road parking | Family sized fi...
Newmill Gardens, Miskin, Pontyclun, Rhondda Cynon Taff. CF72 8RX
4 Bedroom Detached House | £500,000
Four Bedroom Detached Home | Immaculate Condition Throughout | Situated approximately 2.1 miles from the sought-after Y...
Ystradowen, Cowbridge, The Vale Of Glamorgan. CF71 7SY
2 Bedroom Detached Bungalow | £499,950
Vacant Possession | Detached Traditional Bungalow circa 0.5 Acres | Two double bedrooms | Popular village location in th...
Gilfach Road, Tonyrefail, Porth, Mid Glamorgan. CF39 8HL
4 Bedroom Detached House | £619,950
FOUR DOUBLE BEDROOMS | NEW BUILD IN 2016 | QUALITY FITTED KITCHEN | OUTBUILDING WITH HOT-TUB AND W.C | 10M X 4M HEATED S...
Llanharan, Pontyclun, Rhondda Cynon Taff. CF72 9NH
5 Bedroom Detached Bungalow | £650,000
5 Bedroom Bungalow | Own private grounds with gated entrance | Unique and rare to market | Own Paddocks and chicken run...
Cowbridge Road, Talygarn, Pontyclun, Rhondda Cynon Taff. CF72 9JU
4 Bedroom Detached House | £985,000
4 Double bedroom spacious detached traditional home built circa 1940's | Set within approximately 0.85 acres of Grounds...
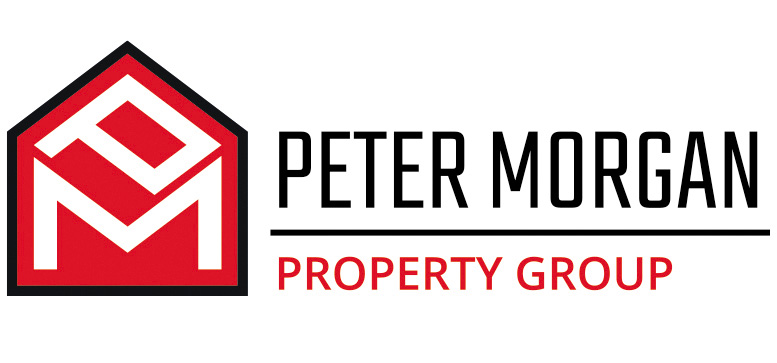
Peter Morgan Estate Agents (Talbot Green)
38 Talbot Road, Talbot Green, Pontyclun, CF72 8AF
How much is your home worth?
Use our short form to request a valuation of your property.
Request a Valuation
