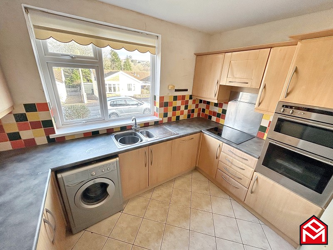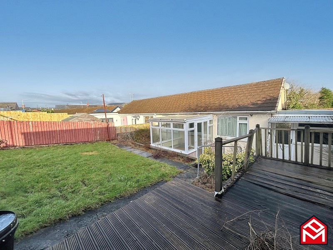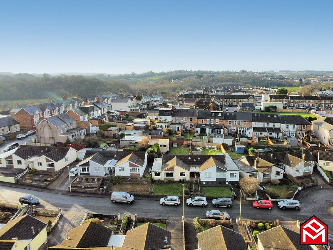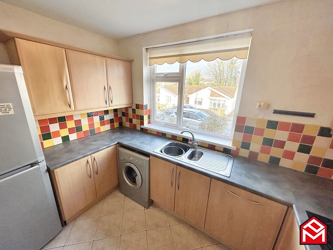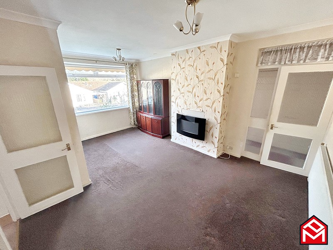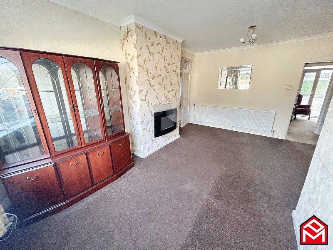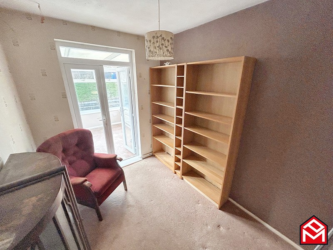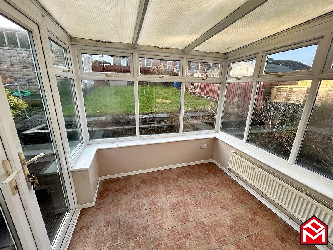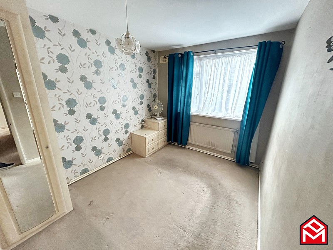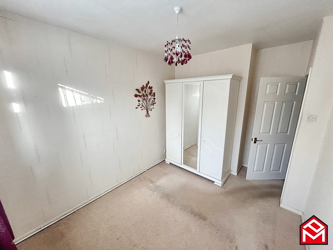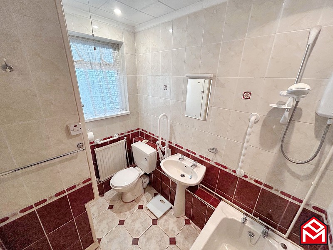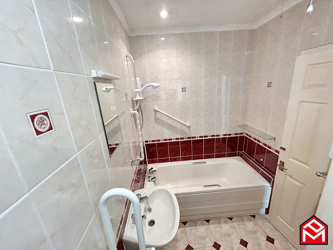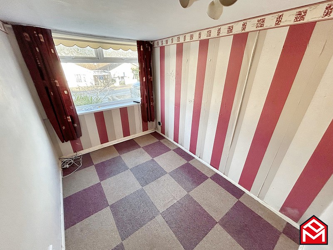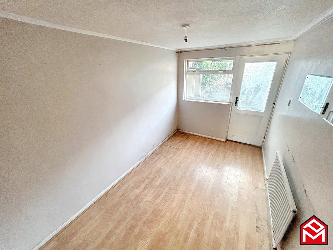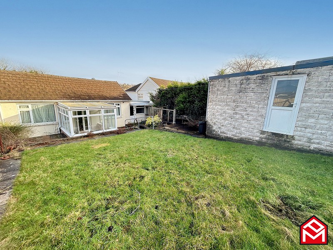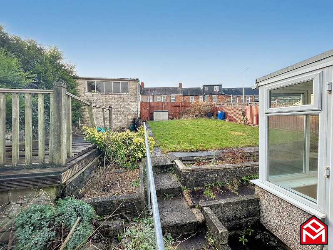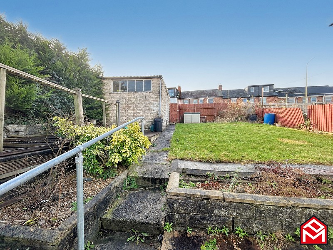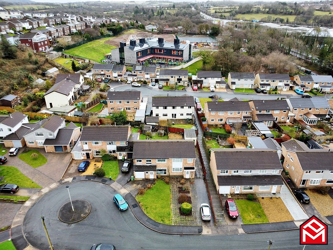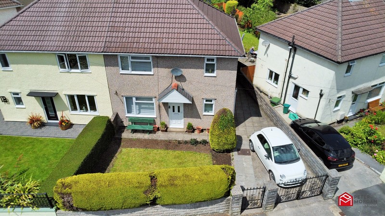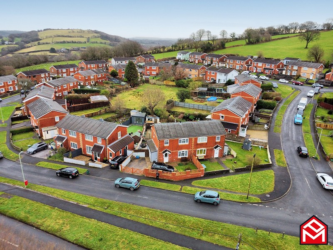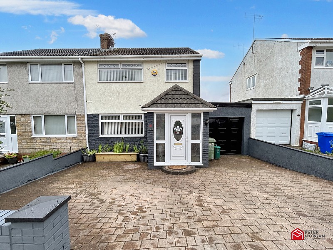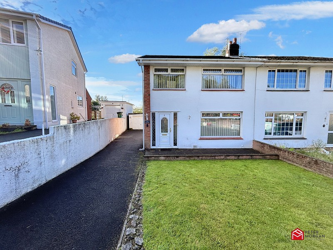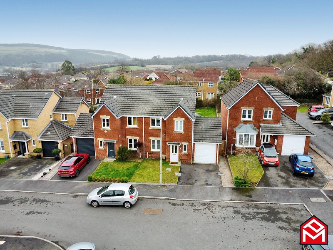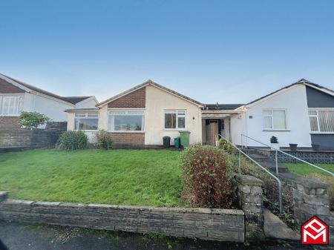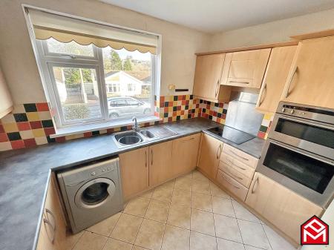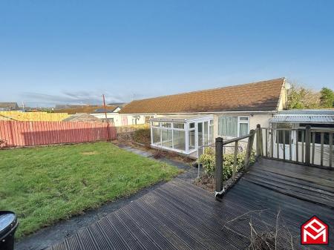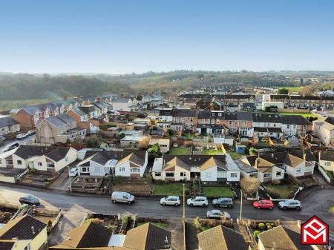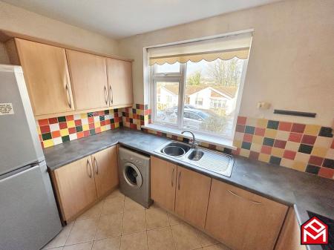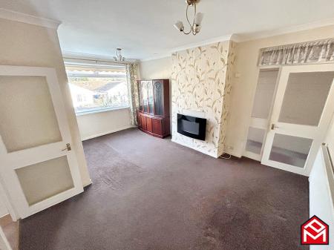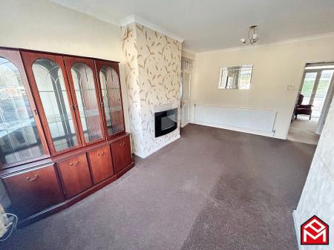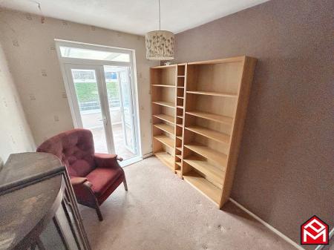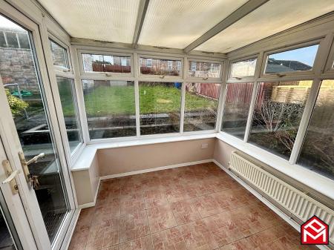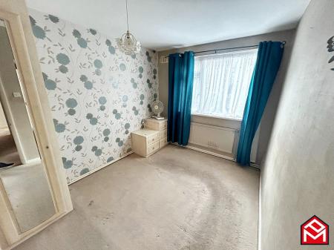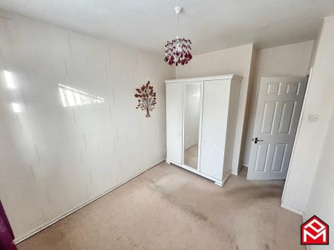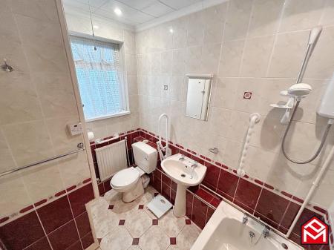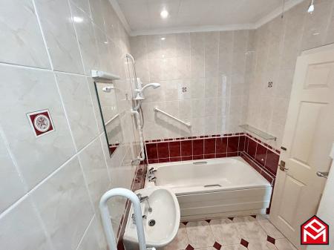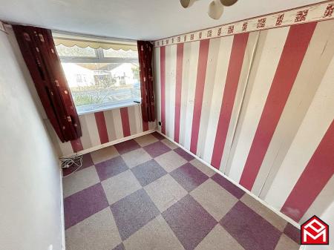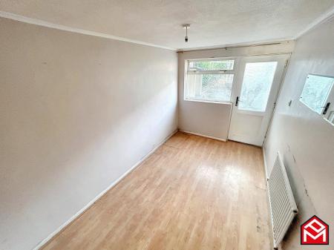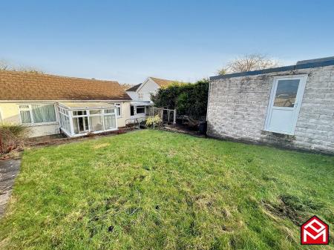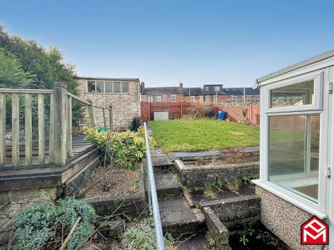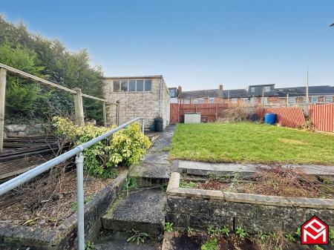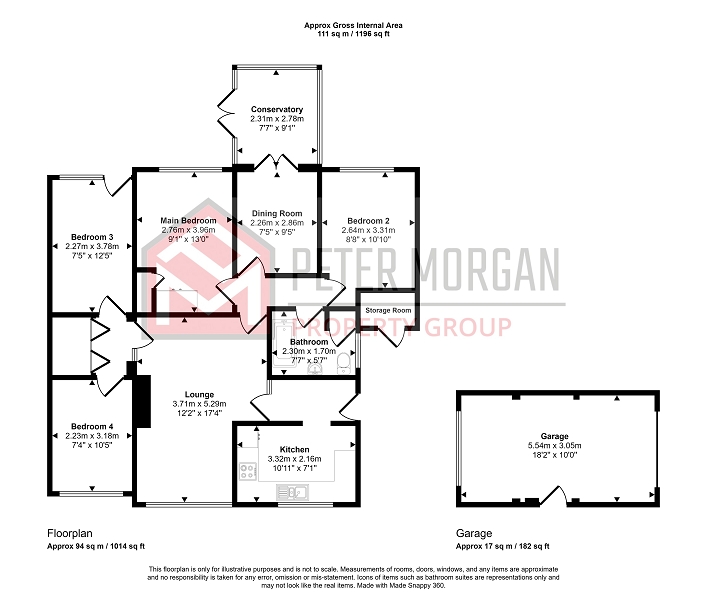- Semi-detached Bungalow
- Four bedrooms
- Versatile accommodation
- Lounge with separate dining room
- Family bathroom
- Garage
- Front & rear gardens
- Conservatory
- Approximately 0.2 miles to Pont-Y-Clun Village
- Council Tax Band: D. EPC: E
4 Bedroom Semi-Detached Bungalow for sale in Pontyclun
FOUR BEDROOM, SEMI DETACHED BUNGALOW, CONSERVATORY, GARAGE, FRONT & REAR GARDEN, PRIME LOCATION, LOUNGE WITH SEPARATE DINNING ROOM.
Situated in a desirable location approximately 0.2 miles to Pont-Y-Clun village offering access to public transport and an array of local amenities. Approximately 2.9 miles to Royal Glamorgan Hospital and 2.3 miles to Talbot Green Shopping Centre.
This extended semi detached bungalow comprises entrance hall, kitchen, lounge, dining room, conservatory, 4 versatile bedrooms, family bathroom, conservatory, garage and front & rear gardens.
Front
Step leading to front door, predominantly laid to lawn, access to outdoor storage housing free standing gas central heating boiler
Entrance Hall
UPVC double glazed front door, fitted carpet, access to lounge and kitchen, radiator
Kitchen
PVC double glazed window to front, a range of wall and base units and contrasting worktops, tiled decorative splashback, tiled flooring, stainless steel sink with drainer and central mixer tap, electric eye-level oven and grill, electric hob with stainless steel splashback, plastered ceiling, plumbing for washing machine
Lounge
UPVC double glazed window to front, fitted carpet, plastered ceiling, wall-mounted electric fire, radiator
Dining Room
UPVC double glazed doors to conservatory, fitted carpet, radiator
Bedroom 1
UPVC double glazed window to rear, plastered wall and ceiling, fitted carpet, integrated wardrobes and storage cupboards, radiator
Bedroom 2
UPVC double glazed window to rear, fitted carpet, radiator
Bedroom 3
UPVC double window to rear, wood effect flooring, radiator
Inner Hall
Fitted carpet and access to storage
Bedroom 4
UPVC double glazed window to front, fitted carpet, plastered ceiling
Bathroom
UPVC double glazed window to side, electric shower over bath, WC, pedestal wash basin, access to storage housing hot water tank, radiator, tiled flooring and walls
Conservatory
UPVC double glazed windows and doors, tiled flooring, electric sockets, radiator
Garage
UPVC double glazed door to side, up and over door to front, electric and lighting
Rear Garden
Steps up to enclosed rear garden predominantly laid to lawn, decking with sun terrace, patio walkways, fenced boundaries to one side and rear, gate to rear access
Council Tax Band : D
Important Information
- This is a Freehold property.
Property Ref: 787878_12203222
Similar Properties
Clos Lancaster, Llantrisant, Nr Pontyclun, RCT. CF72 8QP
3 Bedroom Semi-Detached House | £250,000
No onward chain | Three bedrooms | Close proximity to Penygawsi Primary Close | Garage and off-road parking | Family bat...
Heol Illtyd, Llantrisant, Pontyclun, Rhondda Cynon Taff. CF72 8DE
3 Bedroom Semi-Detached House | £250,000
Three Bedroom | Semi-Detached | Conservatory | Utility Room | Downstairs W.C | Prime Location | Landscaped rear garden |...
Dan Caerlan, Llantrisant, Pontyclun, Rhondda Cynon Taff. CF72 8HB
3 Bedroom Semi-Detached House | £230,000
Three bedroom Semi Detached | Off-road parking | Enclosed rear garden | Spacious open-plan kitchen and dining area | Sep...
Cwrt Pentwyn, Llantwit Fardre, Pontypridd, Rhondda Cynon Taff. CF38 2RF
3 Bedroom Semi-Detached House | £255,000
Three Bedroom | Semi - Detached | Family Home | Off Road Parking | Extended | Home office | Garage | EPC -D | Council Ta...
Talbot Close, Talbot Green, Pontyclun, Rhondda Cynon Taff. CF72 8AS
3 Bedroom Semi-Detached House | £265,000
NO CHAIN | 3 bedroom | Semi - Detached | Off road parking | Detached Garage | Open plan Lounge/diner | Downstairs W.C |...
Ffordd Y Dolau, Llanharan, Pontyclun, Rhondda Cynon Taff. CF72 9FT
3 Bedroom Semi-Detached House | £270,000
Three bedroom semi-detached | Popular Housing Development | Situated approximately 3.6 miles to Talbot Green shopping pa...
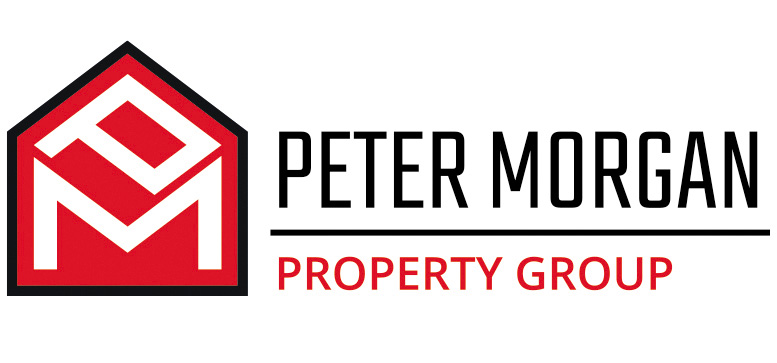
Peter Morgan Estate Agents (Talbot Green)
38 Talbot Road, Talbot Green, Pontyclun, CF72 8AF
How much is your home worth?
Use our short form to request a valuation of your property.
Request a Valuation

