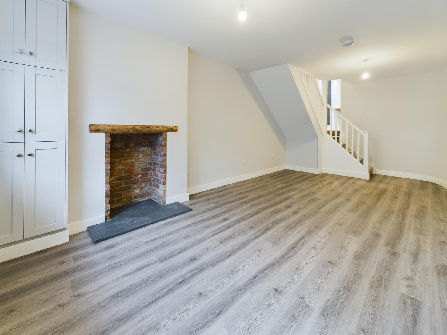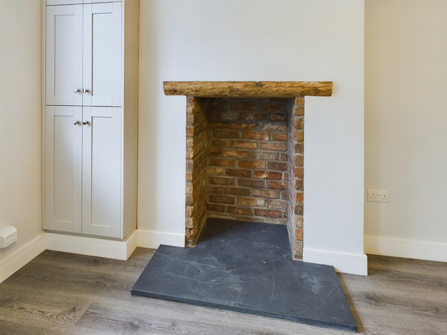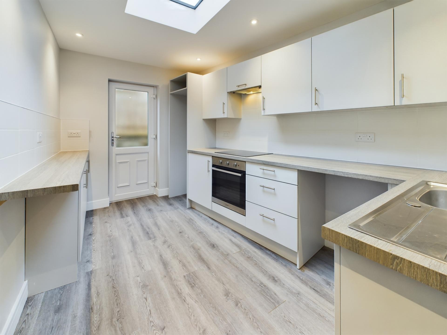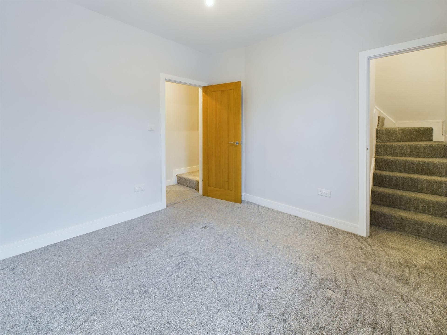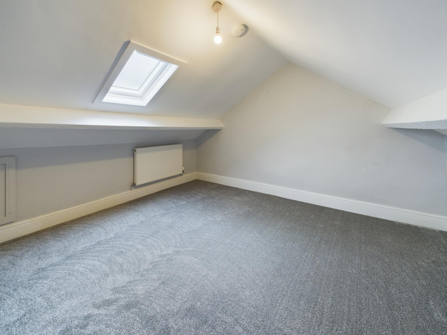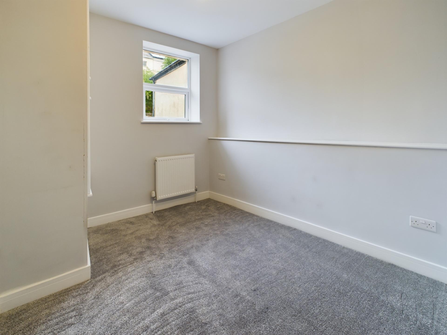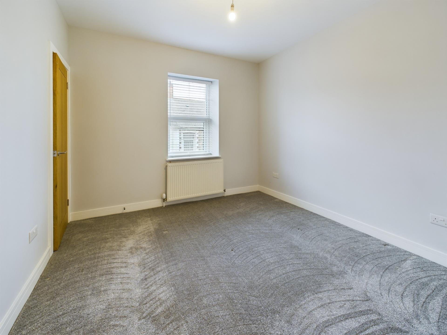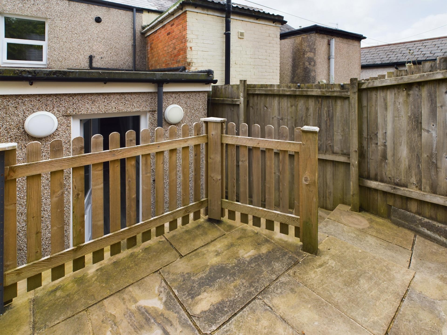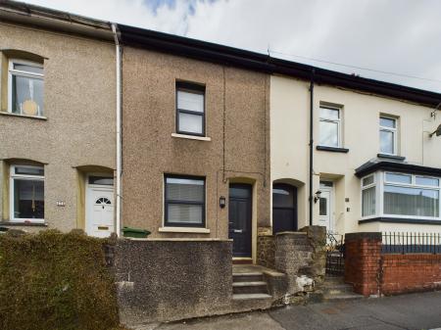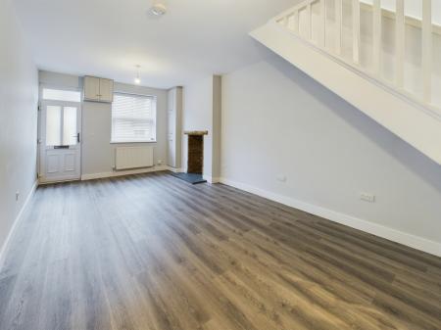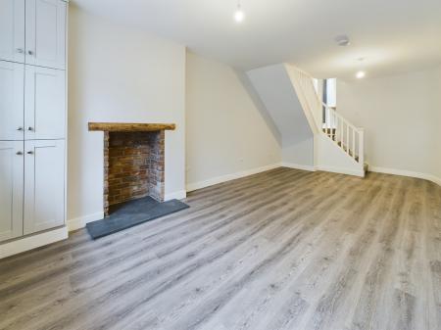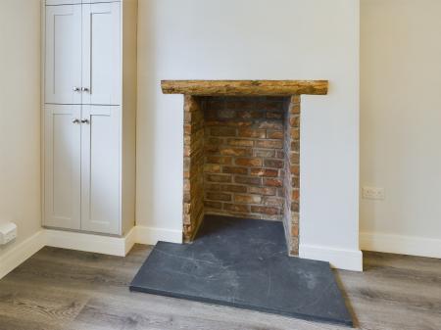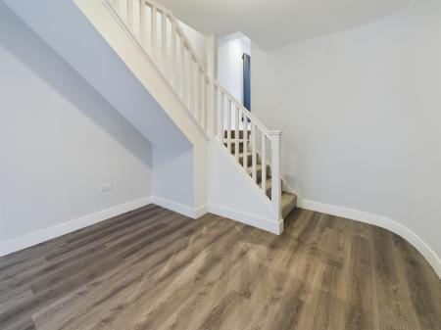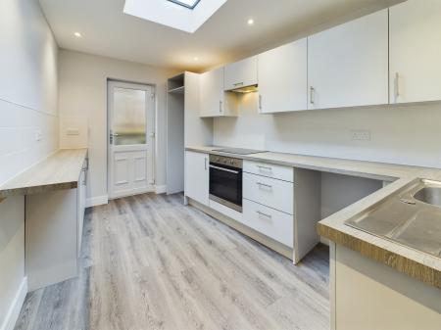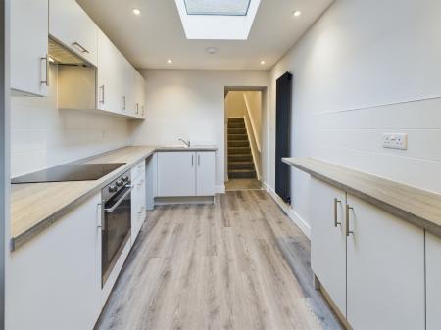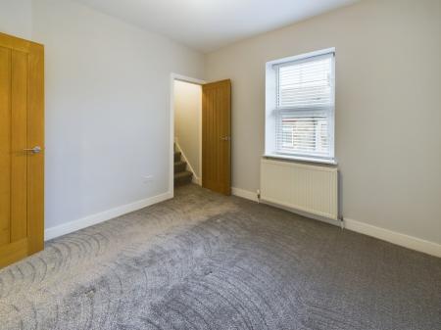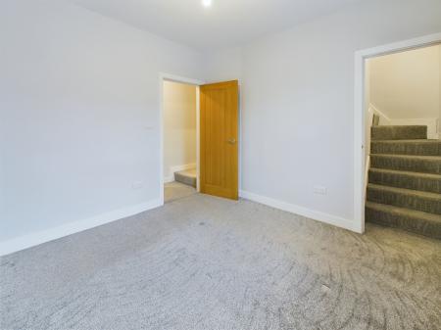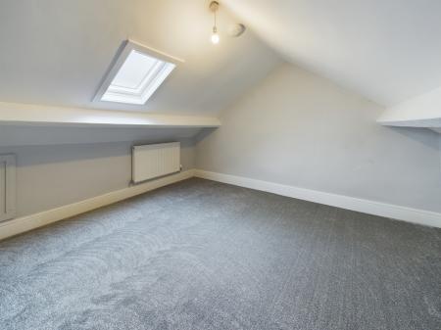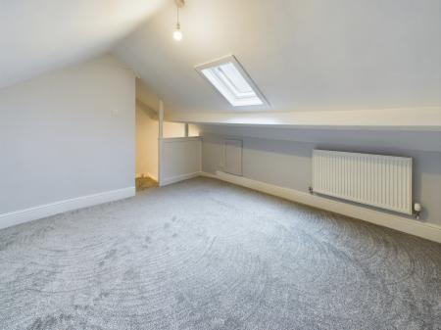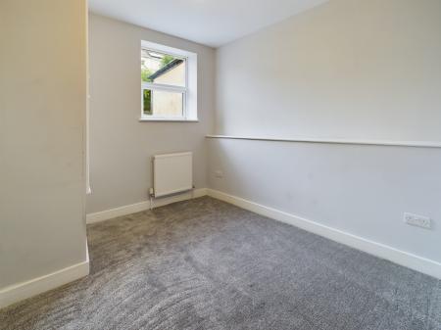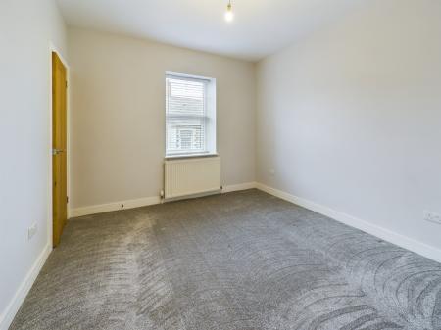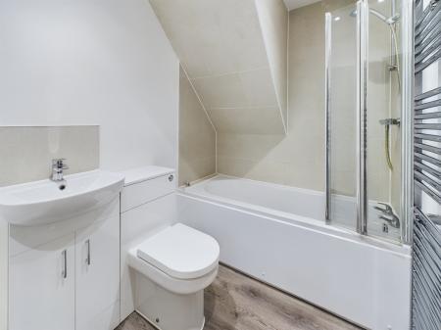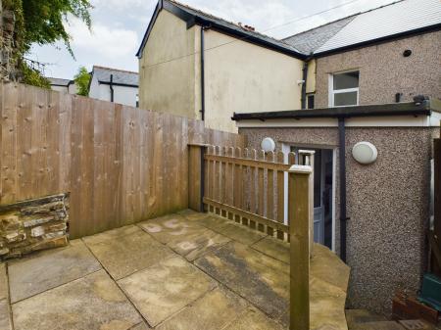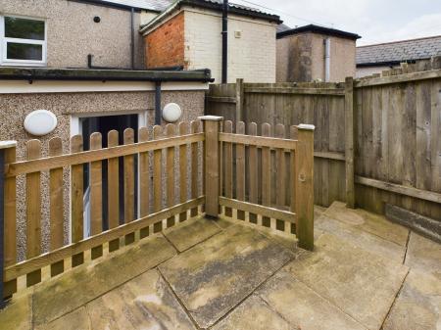- Tenure: Freehold | EPC: E | Council Tax Band: A
- Comprehensively renovated two bedroom mid-terraced family home within walking distance of the high street
- Refurbishment in 2021/22 included new roof, new central heating system, electrical re-wiring, & new uPVC windows & doors
- Though lounge / diner | Modern fitted kitchen with breakfast bar area and large rooflight
- Two first floor bedrooms
- White first floor bathroom suite with complementary fitted bathroom furniture
- Contemporary presentation with a neutral décor throughout
- Rear garden with riven paved patio
- On street parking
- No onward chain
2 Bedroom House for sale in Pontypool
This two bedroomed family home occupies a fabulous position within walking distance of the high street, primary school and the heritage centre and enjoys great vehicular connectivity with excellent road links to Abergavenny, Cwmbran and Newport nearby. Comprehensively renovated to a high standard in 2021/22, the property offers a contemporary presentation with a neutral décor throughout with the extensive refurbishment programme including a new roof, central heating system, uPVC windows and doors, electrical wiring, and a new kitchen and bathroom. The loft has been converted and although there is no building control completion certificate for this space, with a fixed staircase leading from the principal bedroom, it does make a great bonus area for a variety of purposes to suit.
This attractive, generously proportioned home is offered to the market with the added benefit of no onward chain and would suit a broad range of purchasers such as first time buyers, families and those down-sizing from larger homes. Being ready to move into and having been previously used as an investment property by a landlord, it would equally appeal to those seeking a home suitable for rental purposes as it is fitted with smoke and carbon monoxide alarms too.
Outside, this mid terraced home has an elevated position from the road with a forecourt to the front and a part wall enclosed, paved garden at the rear.
SITUATION
This property is in the World Heritage town of Blaenavon. Meaning “river source”, Blaenavon sits in an elevated position overlooking the Varteg Fawr and originally grew up around the ironworks, which is now a thriving museum. In 2000, UNESCO inscribed the Blaenavon Industrial Landscape as a World Heritage Site. This World Heritage town is home to the National Coal Museum at Big Pit, Blaenavon World Heritage Centre and the Pontypool and Blaenavon Steam Railway.
The town boasts many independent shops including a convenience store, grocers and post office. It also has several public houses as well as a successful ‘state of the art’ primary school. In addition, there are many fabulous walking trails and cycle routes which make the most of this unique post-industrial landscape.
Blaenavon is situated 5 miles from Pontypool and 7 miles from Abergavenny, both offering a comprehensive range of shopping and leisure facilities. Abergavenny boasts a wide selection of boutique style shops, restaurants, public houses and individual cafes whilst Pontypool offers a further range of high street stores, eateries and leisure activities. Both Abergavenny and Pontypool railway stations have regular services into central London via Newport, whilst road links give easy access to the motorway for Bristol, Birmingham, the South West and London.
Approached via a garden forecourt area with steps leading up to the entrance door:
THROUGH LOUNGE / DINER
Double glazed entrance door, double glazed window to the front aspect, decorative fireplace with brick surround and oak lintel over on a slate hearth, wood style laminate flooring, cupboard housing meters and fuses, two radiators. Staircase leading to kitchen.
KITCHEN/BREAKFAST ROOM
The kitchen is fitted with a modern range of units with complementary brushed chrome door furniture incorporating drawers and storage cabinets, contrasting laminate worktops with tiled splashbacks, inset sink unit, breakfast bar area, inset four ring electric hob with extractor hood above, space for full height fridge/freezer, space for washing machine, inset spotlights, large double glazed roof light, vertical radiator, double glazed door to the rear garden, continued wood style laminate flooring.
LANDING
Providing access to two bedrooms and a family bathroom.
BEDROOM ONE
Double glazed window to the front aspect, radiator, panelled door. A door opens to a staircase providing access to a loft room. Whilst this converted LOFT space does not have a building control completion certificate, it could be used for a variety of purposes including as a dressing room, extra bedroom space or as a study to suit and comprises a double glazed velux window with hillside views, radiator, power, lighting, carpeted floor.
BEDROOM TWO
Double glazed window to the rear aspect, radiator, airing cupboard housing a Baxi gas central heating boiler, panelled door.
FAMILY BATHROOM
Fitted with a contemporary white suite to include a panelled bath with thermostatic shower mixer over and a glass shower screen, lavatory and wash hand basin set in fitted bathroom furniture, inset spotlights, extractor fan, ladder towel radiator.
FRONT GARDEN
The property is set back from the road and is approached via a set of three steps which open into a garden forecourt area.
REAR GARDEN
An attractive set of steps with riven paved treads leads up to a small walled paved patio with room for a table and chairs and is enclosed by close boarded fencing to either side.
GENERAL
Tenure | We are informed the property is Freehold. Intending purchasers should make their own enquiries via their solicitors.
Services | Mains gas, electric, water and drainage are connected.
Council Tax | Band A (Torfaen County Council)
EPC Rating | Band E
Flood Risk | No flood risk from rivers or surface water according to Natural Resources Wales. For further information, refer to:
https://flood-risk-maps.naturalresources.wales/
Covenants | The property is registered with HMLR, Title Number WA485519. There are no restrictive covenants associated with the property.
Local planning developments | The Agent is not aware of any planning developments in the area which may affect this property. For further information refer to https://www.torfaen.gov.uk/en/PlanningAndDevelopment/Planning-and-Development.aspx
Broadband | Standard and superfast available. For further information, refer to https://www.openreach.com/fibre-checker
Mobile network | EE & O2 likely, Vodafone and Three limited indoor coverage. For further information, refer to:
https://checker.ofcom.org.uk/
Viewing Strictly by appointment with the Agents
T 01873 564424
E abergavenny@taylorandcoproperty.co.uk
Reference AB382
Important information
This is a Freehold property.
Property Ref: EAXML17309_12456932
Similar Properties
Land and Building at Lower Stanton Road, Llanvihangel Crucorney, Abergavenny
Land | Offers in region of £60,000
This property is for sale by Modern Method of Auction by iamsold LTD. The sale is being conducted as an online auction b...
2 Bedroom End of Terrace House | £1,050pcm
PLEASE REQUEST A VIEWING VIA EMAIL THROUGH THE PORTAL AND THE AGENT WILL BE IN TOUCH. Situated in one of the premier ro...
2 Bedroom House | £995pcm
PLEASE REQUEST A VIEWING VIA EMAIL THROUGH THE PORTAL AND THE AGENT WILL BE IN TOUCH. This stone dressed two bedroomed...
2 Bedroom Flat | Asking Price £155,000
Arranged over two levels, this two bedroomed, first floor apartment occupies part of a Grade II Listed former Gentry Hou...
Apartment in Nevill Street, Abergavenny
2 Bedroom Flat | Asking Price £170,000
This unusual split level two bedroomed, first floor apartment occupies part of a Grade II Listed former Gentry House, no...
2 Bedroom Flat | Asking Price £172,500
A spacious and well presented, purpose built, first floor apartment situated in a block of only six and including an all...
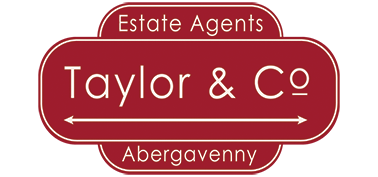
Taylor & Co (Abergavenny)
24 Lion Street, Abergavenny, Monmouthshire, NP7 5NT
How much is your home worth?
Use our short form to request a valuation of your property.
Request a Valuation




