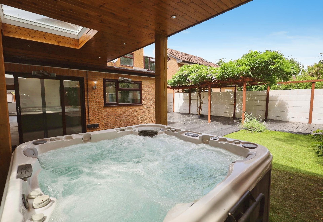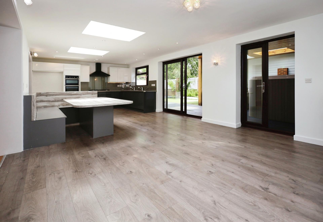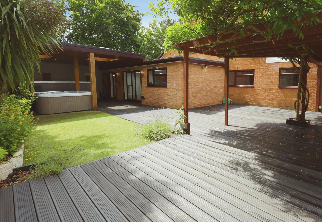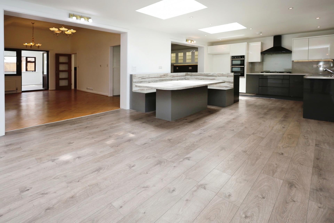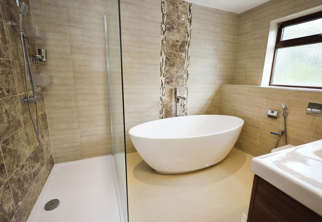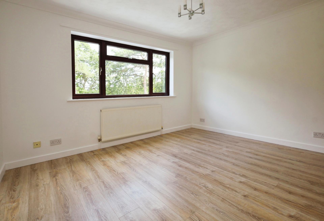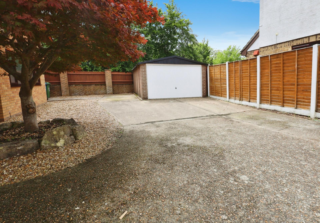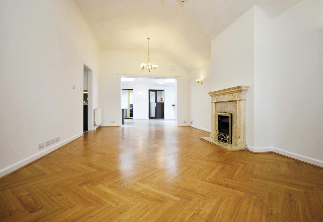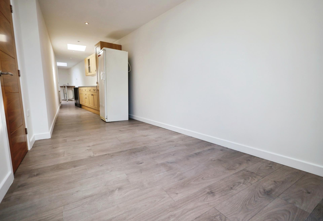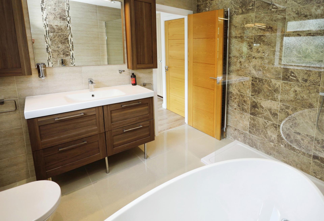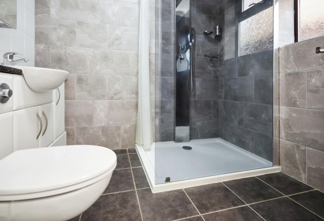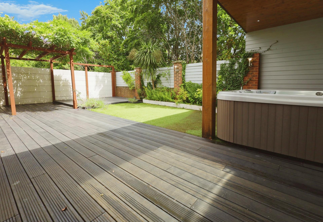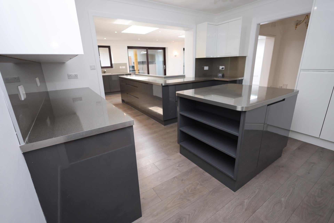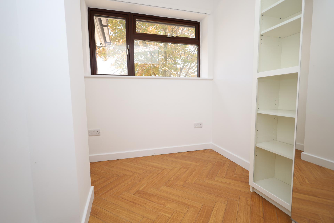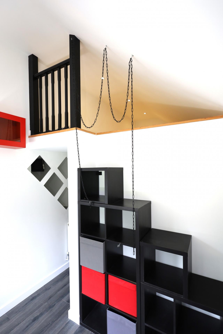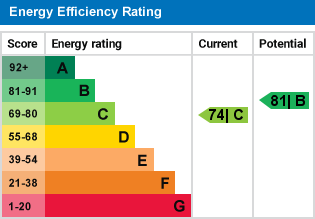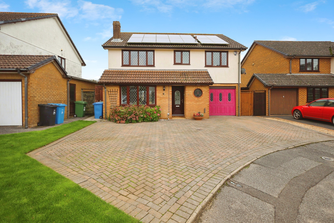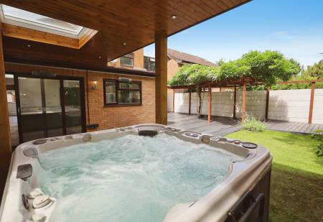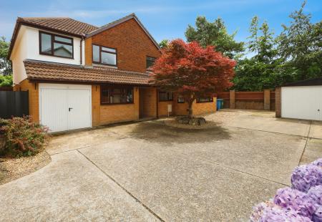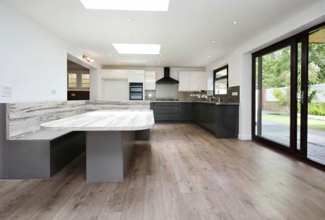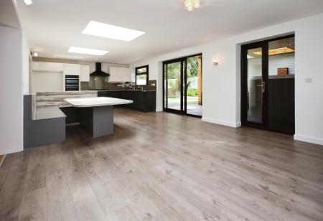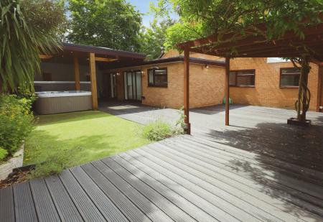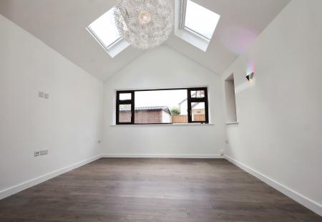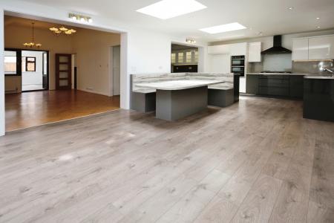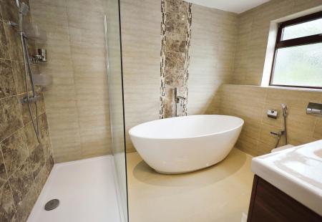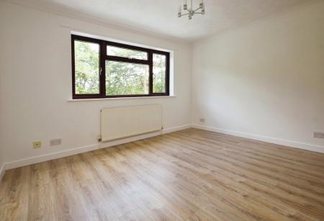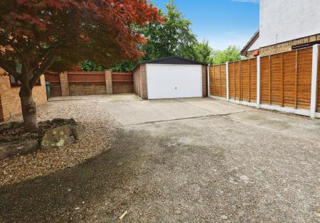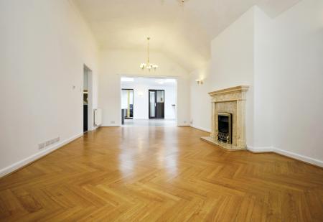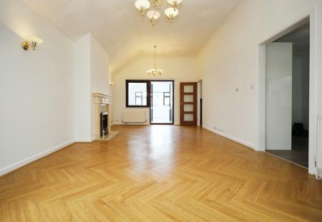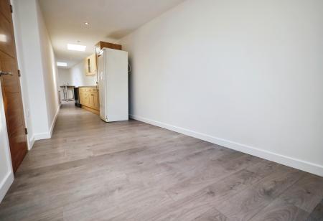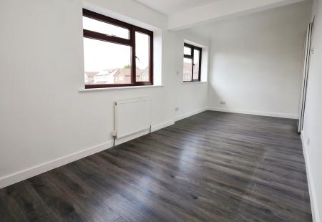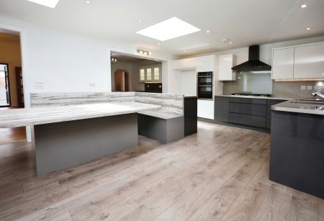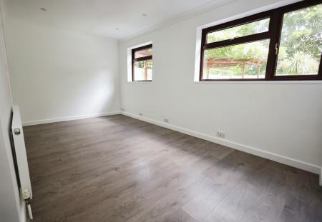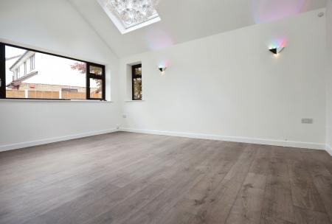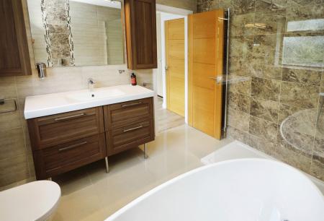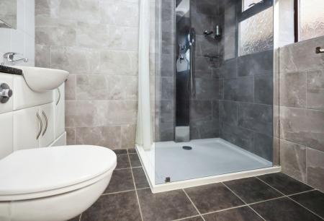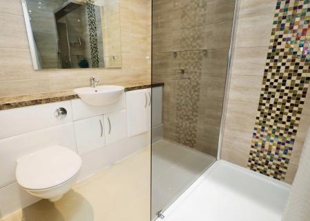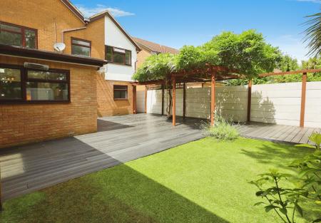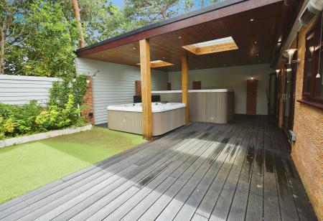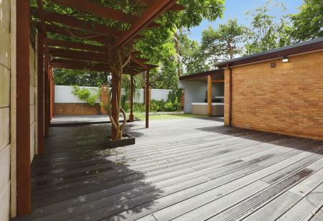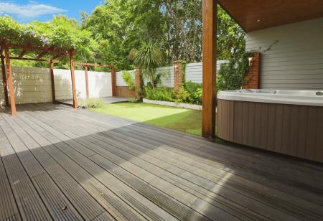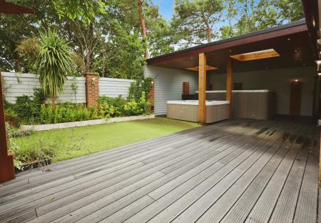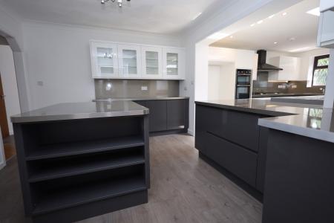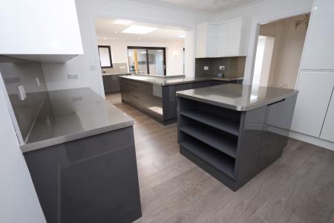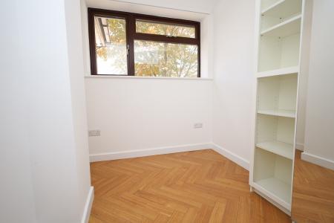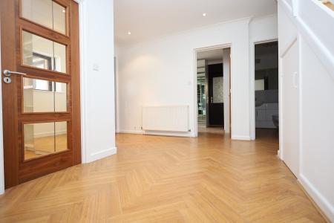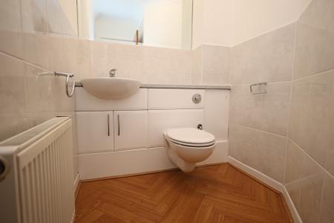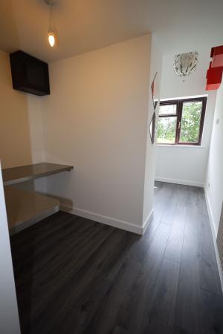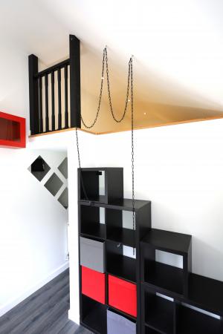- VIRTUAL TOUR AVAILABLE Striking detached house completely refurbished, remodelled & extended creating perfect family home with open plan living offered with no forward chain
- Offering over 3000 square feet of accommodation over two floors
- Five spacious bedrooms, two bedrooms benefitting from en-suite shower rooms, plus family bathroom on first floor
- Contemporary open plan living/kitchen area 28 feet wide with double sink, built in NEFF appliances, centre island, built in dining table and access to large utility room
- Large living room with additional play room both benefitting from vaulted ceiling
- Ground floor also consists of a WC, study, games room and integral garage perfect for home gym
- Garden has been landscaped with large terrace including Wellis Hot Tub and Swim Spa both offering high spec features
- Property perfectly positioned in the corner of Cull Close offering off road parking for several vehicles and additional detached garage with insulation, power and light ideal for workshop
- Walking distance to local shops, pharmacy, doctor and dentist surgeries as well as regular bus transport services
- Potential to use for home business or those wishing to host language students with three separate entrances
5 Bedroom House for sale in Poole
** WATCH OUR VIDEO TOUR**
Set within Cull Close, within walking distance of Talbot and St Marks Primary School (0.4 miles), Winton and Glenmoor Academies (0.7 miles) and Bournemouth University (0.1 miles), this contemporary home is a stunning statement of modern design with flexible living and working from home options. Modernised and extended to create a striking contemporary home with a floorplan to create modern living. Once inside you are greeted by a large entrance hall with Herringbone wood flooring leading to all principle rooms including study, games room and integral garage perfect for a home gym. The home has been extended to create an exciting and large open plan family/dining/living area measuring over 28' in width with both French and sliding patio doors taking full advantage of the predominately south/easterly facing garden and multiple sky pods which allow plenty of light to flood in. The kitchen is fully integrated with matching splash backs, built in Neff appliances, double sink with pull out spray taps and six ring burner hob. The kitchen also enjoys a large feature island and built in corner dining bench which can seat 12 people perfect for those evenings to entertain. In addition there is a separate lounge with working gas fire and french doors into family room both with vaulted ceilings, large utility room, downstairs WC and additional fifth bedroom with en-suite shower room. This unique and well-proportioned property boats over 3000 sq ft of accommodation which also include four bedrooms on the first floor, with the master complemented by an en-suite shower room offering a walk in shower and free standing bath tub as well as built in wardrobes. Bedroom three benefits from a built in desk and its own carefully thought out mezzanine floor. Completing the upstairs accommodating is a family bathroom with tunnel sky lights also above the stairs and access to a fully boarded and insulated loft via pull down steps offering plenty of storage space and scope for conversion.
Outside, to the front of the property, is a large driveway providing off road parking for multiple vehicles and additional detached garage which has been well insulated and benefits from power and light making it a perfect workshop. The private landscaped garden has been created with low maintenance in mind and south/easterly facing whilst enjoying a large terrace made from recycled decking, concrete and composite cladded boundary fencing, lighting, multiple power outlets and artificial grass ideal for entertaining with hot tub and swim spa with high tech features for any swimming enthusiasts. Renovated to an exceptional standard throughout this property has been transformed into a fabulous family home so its a must view to appreciate all the benefits and its quiet position.
The property is situated in Cull Close, Talbot Village with easy access to both Bournemouth and Poole town centres and beaches. Bournemouth’s mainline station is within 2.1 miles and provides trains to London Waterloo taking approximately two hours and the A338 and A31 are easily accessible as well as Bournemouth airport. You are within walking distance of highly regarded local schools, West Hants Racket/Health Club and and Winton High Street offering a comprehensive selection of bespoke amenities and retail services including Waitrose and renowned eateries.
Entrance Hall
Family Room
16' 6'' x 11' 10'' (5.03m x 3.60m)
Lounge
21' 0'' x 12' 7'' (6.40m x 3.83m)
Kitchen/Living Room
48' 9'' x 28' 7'' (14.85m x 8.71m)
Study
8' 6'' x 6' 10'' (2.59m x 2.08m)
WC
Bedroom/Study
14' 5'' x 8' 0'' (4.39m x 2.44m)
Bedroom
16' 6'' x 14' 1'' (5.03m x 4.29m)
En-suite
Bedroom
13' 5'' x 12' 10'' (4.09m x 3.91m)
En-suite
Bedroom
19' 1'' x 7' 10'' (5.81m x 2.39m)
Bedroom
14' 4'' x 8' 0'' (4.37m x 2.44m)
Bedroom
11' 3'' x 10' 0'' (3.43m x 3.05m)
Shower Room
Garage
17' 3'' x 8' 0'' (5.25m x 2.44m)
Important information
This is a Freehold property.
Property Ref: EAXML1033_12429206
Similar Properties
4 Bedroom House | Offers in excess of £700,000
SPACIOUS DETACHED FAMILY HOME WITH LARGE SOUTHERLY FACING REAR GARDEN Situated on the highly sought-after residential r...
7 Bedroom House | Asking Price £650,000
** ATTENTION INVESTORS ** A fantastic opportunity to acquire a high yielding buy-to-let investment in one of the Bournem...
5 Bedroom House | Asking Price £650,000
This beautifully and immaculately finished five-bedroom detached property offers luxurious living in the highly sought-a...

Enfields (Bournemouth (Wimborne Rd))
Wimborne Road, Bournemouth (Wimborne Rd), Dorset, BH9 2AQ
How much is your home worth?
Use our short form to request a valuation of your property.
Request a Valuation
