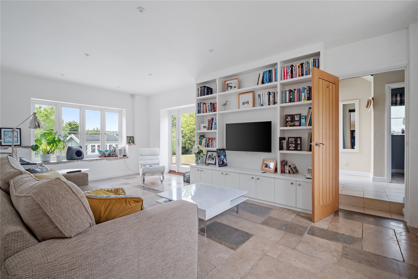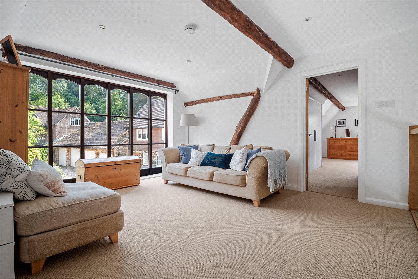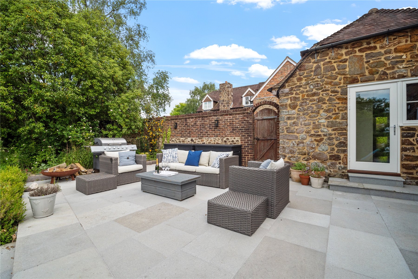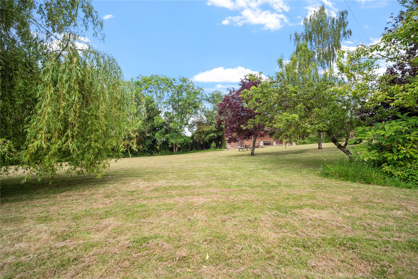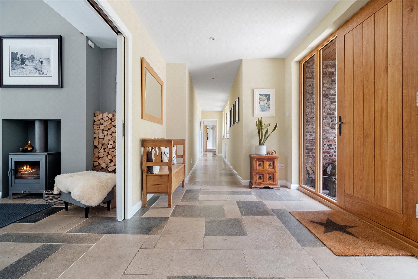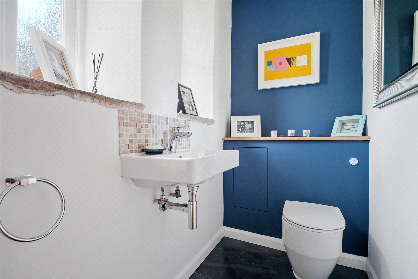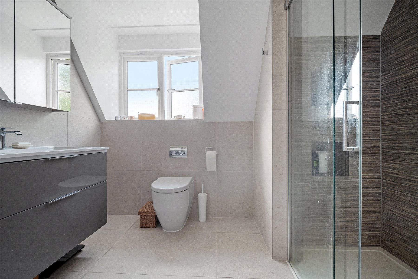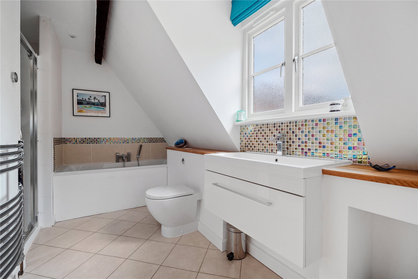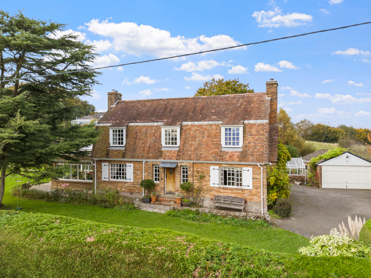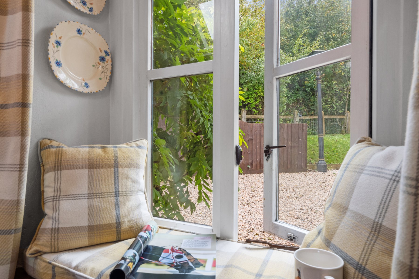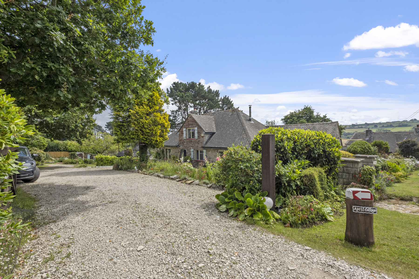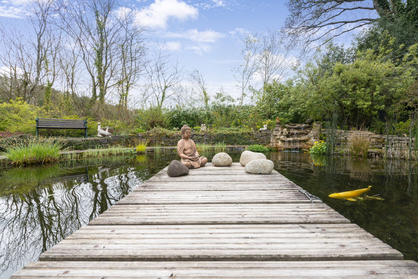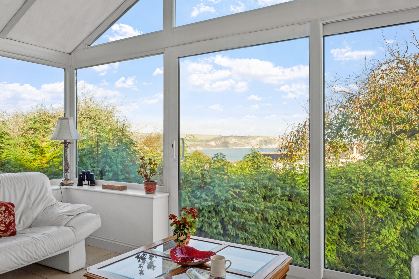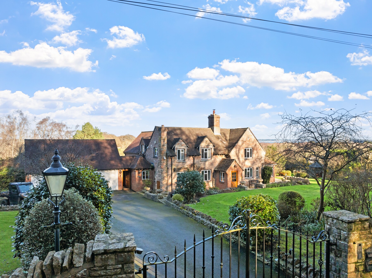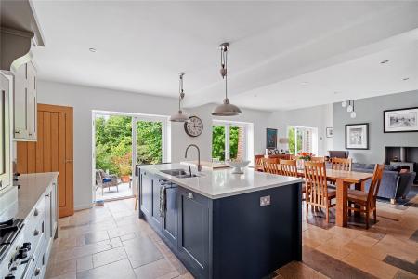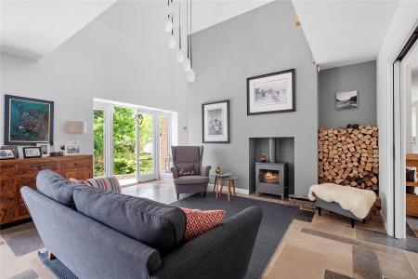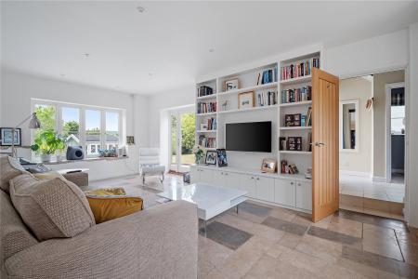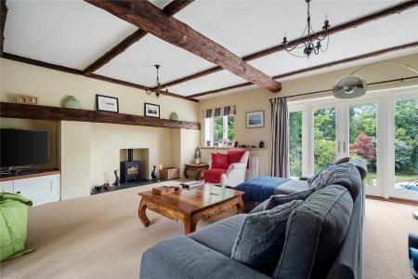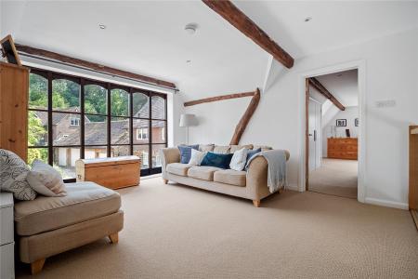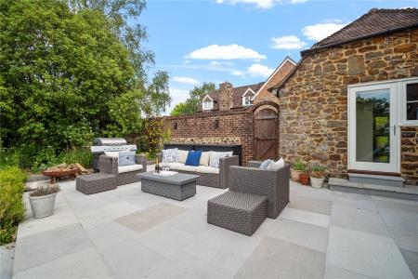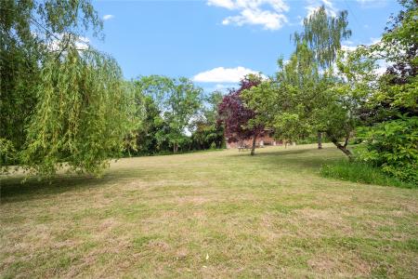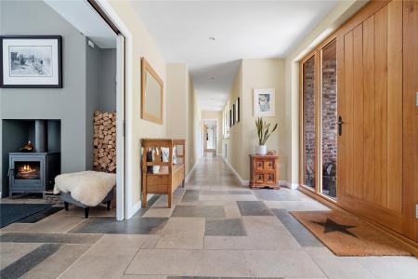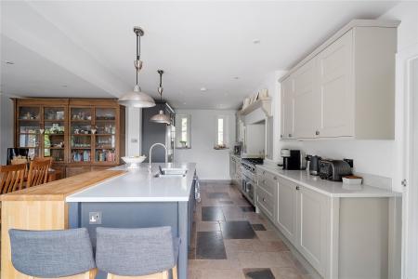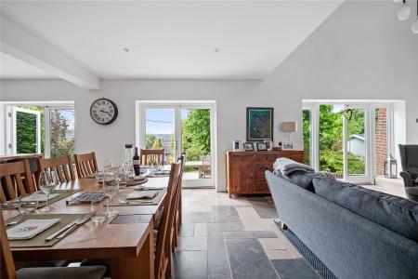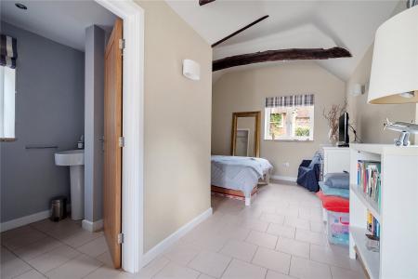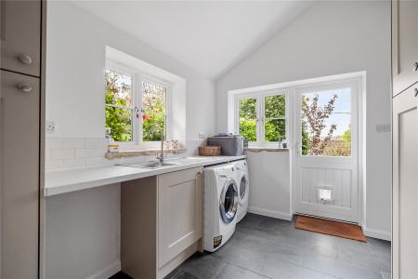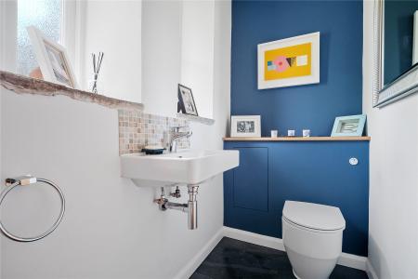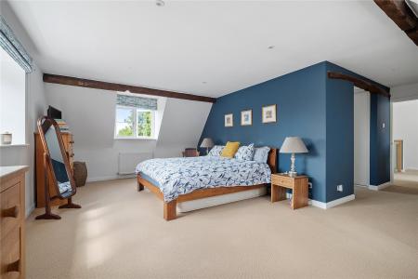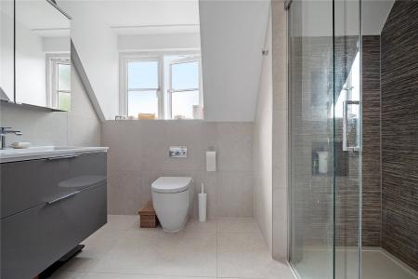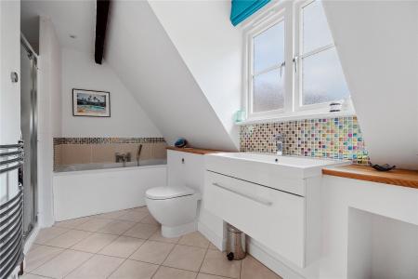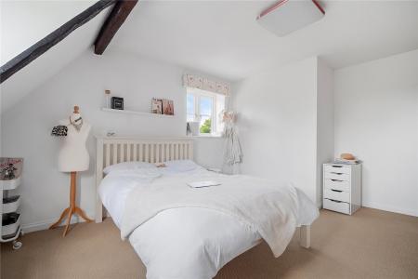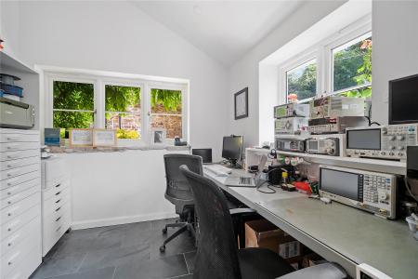5 Bedroom Detached House for sale in Poole
This is a stunning and truly superb barn conversion within a rural setting in a friendly community. Once you come down the lane to approach Owls Barn, you are taken by the sense of calm.
Owls Barn entices you to step through into the large, light ENTRANCE HALL. The large oak front door, leads you in and opposite, timber doors cleverly slide into the wall and open out into the superb open plan KITCHEN/FAMILY SPACE. A row of French doors bring light into the entire room and open out into the glorious garden. This really is quite an exquisite family space; a contemporary fitted kitchen with quality appliances - all new in 2017, including dual fuel Rangemaster™, Samsung™ American style fridge freezer and a wine fridge. The adjacent and large UTILITY ROOM houses the washing machine and tumble dryer. The open plan family space also includes a family friendly DINING AREA which flows into the generous FAMILY SPACE with comfortable sofas and a contemporary wood burner at the far end. A perfect space within the house and it brings the garden in. Just off the utility room is an incredibly useful STUDY/HOME OFFICE, set off from the main living areas you really feel like you are out of the home environment.
Walk back into that stunning entrance hall and to the sitting room, family room and ground floor bedroom. The SITTING ROOM, a charming large but cosy room with windows overlooking the garden and a double patio door giving direct access into it. This is a superb family space, especially with the wood burner for cooler evening and characterful beamed ceiling. However, you also have the official FAMILY ROOM like all other rooms in this glorious home, is full and light and has a very contemporary feel to it, again the many windows and patio doors bring the light and garden in. A built-in bookcase cleverly houses the TV. The GROUND FLOOR DOUBLE BEDROOM does have its own external entrance door, it has an ensuite shower room too, which could make a convenient ANNEXE.
Stairs from the entrance hall rise to a stunning LANDING SITTING ROOM. This is not only an original idea but offers another area for quiet contemplation overlooking the very pretty courtyard. The PRINCIPAL BEDROOM is light, large and utterly delightful, windows to three sides allow daylight to flood in and an opportunity to stargaze at night. The DRESSING ROOM with wall-to-wall wardrobes opens into the ENSUITE shower room. Three further DOUBLE BEDROOMS, two with built-in wardrobes are all charming and light and the FAMILY BATHROOM has a bathtub and a large walk-in shower.
Outside
Quite frankly, the garden is enchanting. Wide areas of lawn with a smattering of mature trees for shade and tranquil wild pond with an area of decking, a sublime spot to sit quietly and reflect. From the kitchen and family room you step out onto a large TERRACE offering plenty of space for outside entertaining - either dining or casually sitting with friends and family. Steps down take you to a sun bed area and the SWIMMING POOL, absolutely perfect for warm summer days or for those seeking a regular form of exercise. Adjacent is the POOL HOUSE, ideal for changing wet children! Wander further down this luxurious garden and you will stumble across the STABLES. There is so much scope here, STPP, for a home office, annexe or studio. In all the grounds extend to almost 1 acre (STMS).
The PARKING is to the side of the property, with its own driveway and there is plenty of room for vehicles.
Location
Coming off the lane, the house sits in pride of place within a small deluxe courtyard. Loop Farm sits on the edges of the village of Lytchett Matravers, in the countryside yet close to the amenities. The village itself is highly sought-after and is well located for good access to Wimborne, Poole, Bournemouth, Wareham and Dorchester. It is a lively village with a primary school, shops, a Tesco Express, 2 public houses, a library, doctors’ surgery, a sports club, Dorset Polo Club, vineyard and an active village hall which often hosts dramatic productions.
Directions
Use what3words.com to accurately navigate to the exact spot. Search using these three words:
cropping.goats.closet
Beautiful Barn Conversion
Far-Reaching Views
Sunny Terraces & Outdoor Pool
Potential for Passive Income
Potential for Multi-Generational Living
Contemporary Kitchen & Family Room
Principal Bedroom Suite
Work from Home
Walks Right from the Door
Excellent Broadband Connection
ROOM MEASUREMENTS Please refer to floor plan.
SERVICES Mains electricity & gas. Gas central heating. Sewage treatment plant.
LOCAL AUTHORITY Dorset (Purbeck) Council. Tax band G.
TENURE Freehold.
LETTINGS Should you be interested in acquiring a Buy-to-Let investment, and would appreciate advice regarding the current rental market, possible yields, legislation for landlords and how to make a property safe and compliant for tenants, then find out about our Investor Club from our expert, Alexandra Holland. Alexandra will be pleased to provide you with additional, personalised support; just call her on the branch telephone number to take the next step.
IMPORTANT NOTICE DOMVS and its Clients give notice that: they have no authority to make or give any representations or warranties in relation to the property. These particulars do not form part of any offer or contract and must not be relied upon as statements or representations of fact. Any areas, measurements or distances are approximate. The text, photographs (including any AI photography) and plans are for guidance only and are not necessarily comprehensive. It should not be assumed that the property has all necessary Planning, Building Regulation or other consents, and DOMVS has not tested any services, equipment or facilities. Purchasers must satisfy themselves by inspection or otherwise. DOMVS is a member of The Property Ombudsman scheme and subscribes to The Property Ombudsman Code of Practice.
Important Information
- This is a Freehold property.
Property Ref: 654488_WAM230010
Similar Properties
4 Bedroom Detached House | Guide Price £1,300,000
Owners say, "We've loved living here for the last twenty years. It's now time for another family to bring up their child...
4 Bedroom Detached House | Guide Price £1,100,000
Owner says: "The Old Laundry has been our home, our income, and our rural sanctuary for the past 24 years. If you are lo...
Harmans Cross, Swanage, Dorset
3 Bedroom Hotel | £1,100,000
Owners say, "Generations of our family have loved waking up in this idyllic home surrounded by flower-filled gardens and...
5 Bedroom Detached House | Guide Price £1,650,000
Owner says, "To enjoy the beautiful gardens in privacy, and with almost 7.8 acres of land, has been such a gift - along...
7 Bedroom Detached House | £1,750,000
Owner says, "It's wonderful to have so much space, and enjoy sea views from almost every room".Freehold
4 Bedroom Detached House | £2,000,000
Owner says, "We instantly fell in love with the spectacular views from every window. Being in this unique area offers pe...
How much is your home worth?
Use our short form to request a valuation of your property.
Request a Valuation




