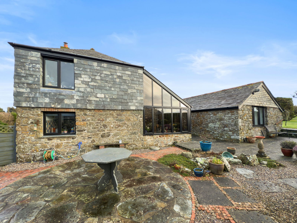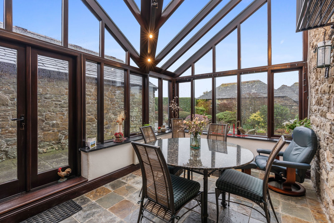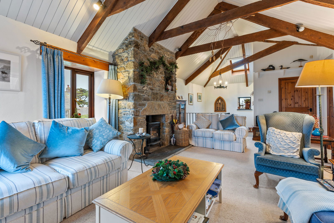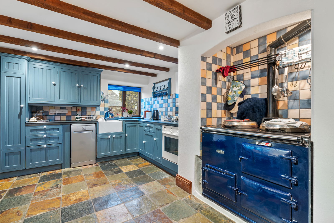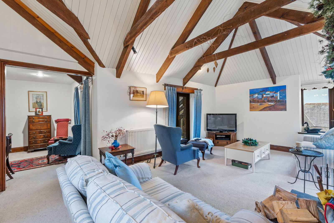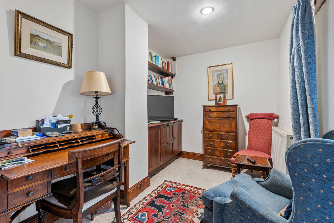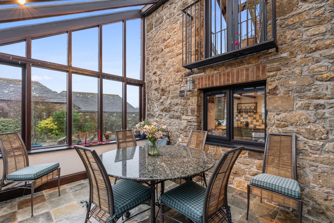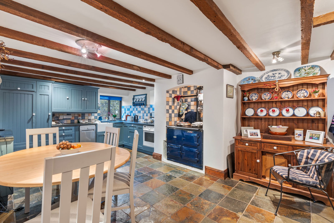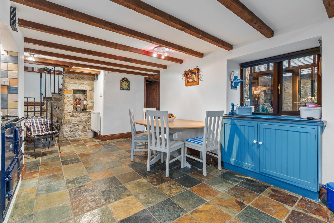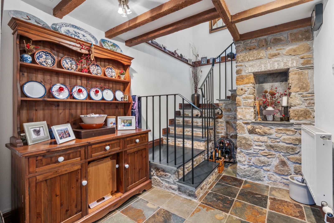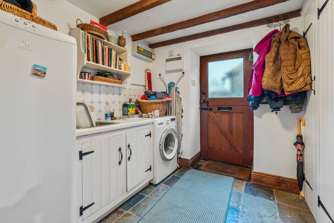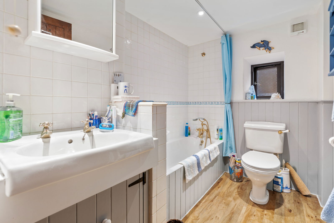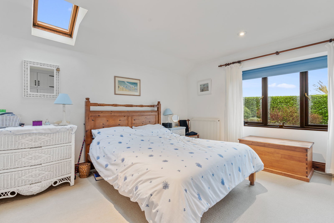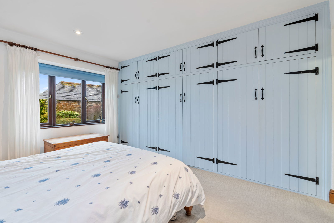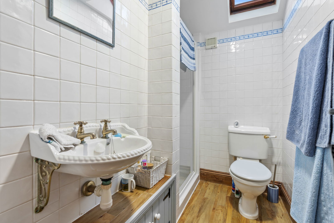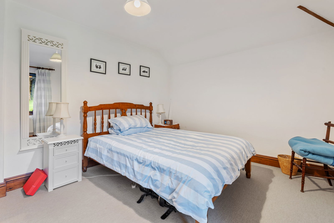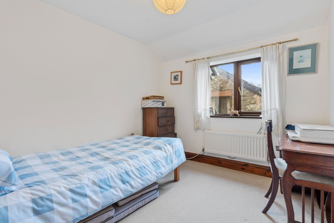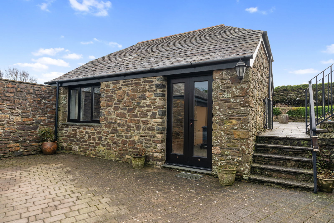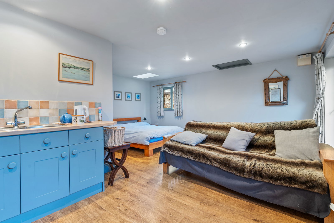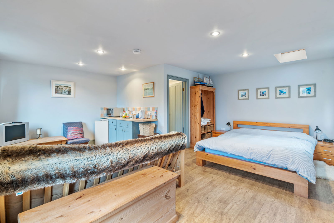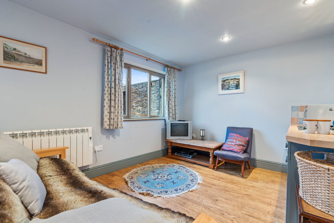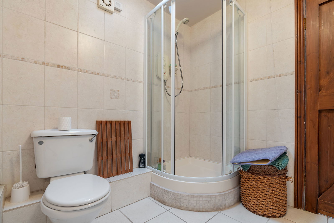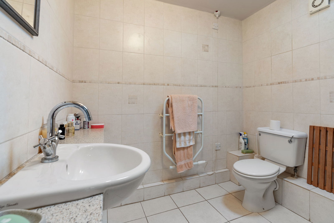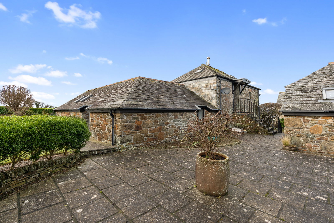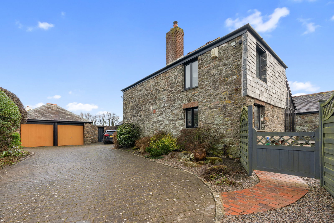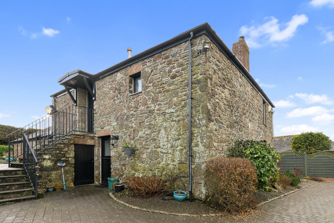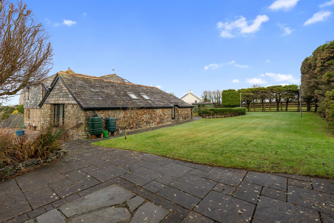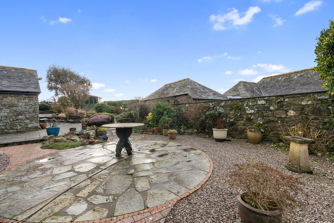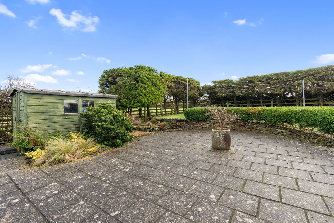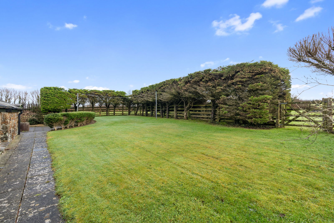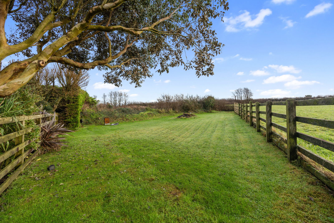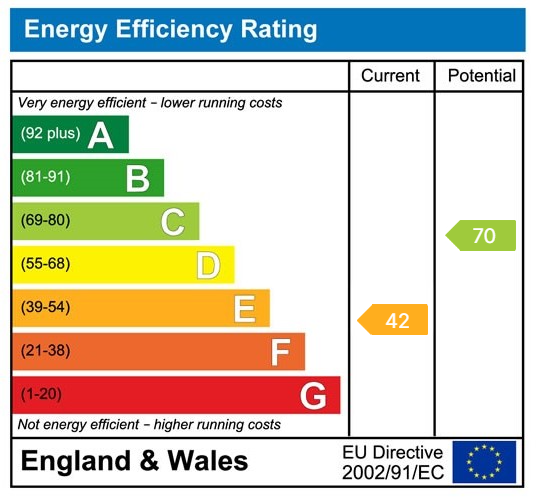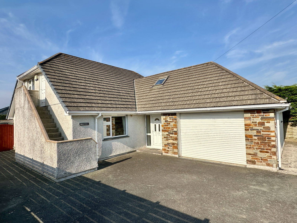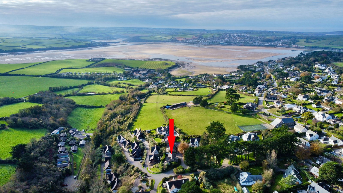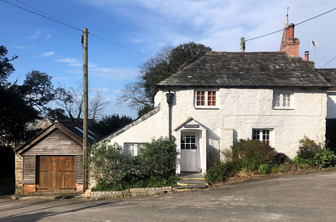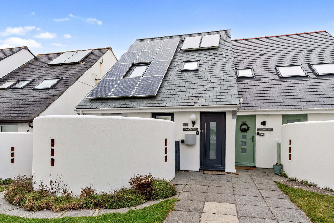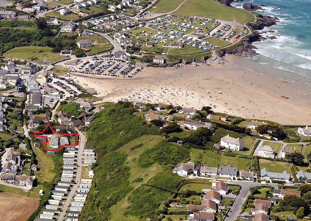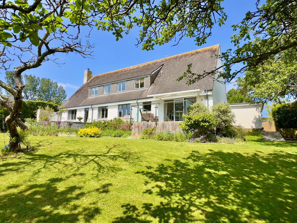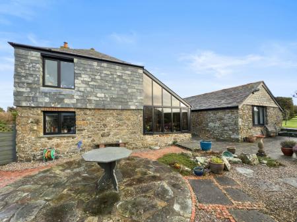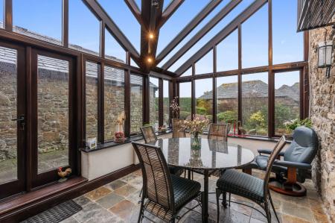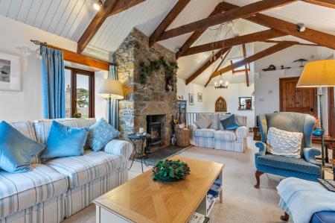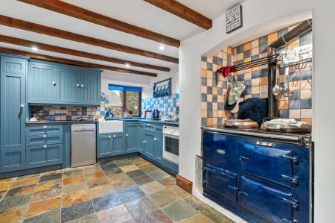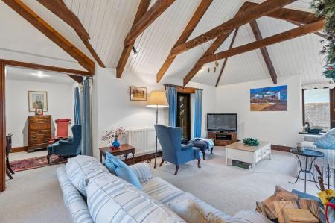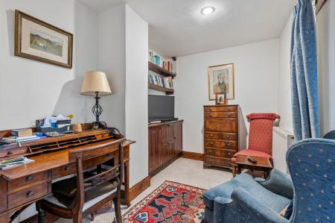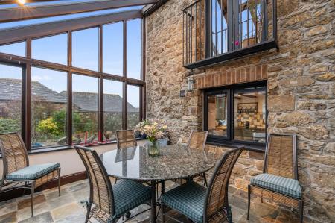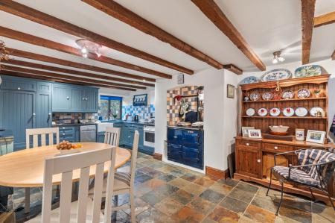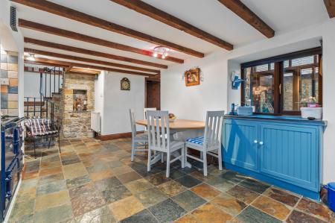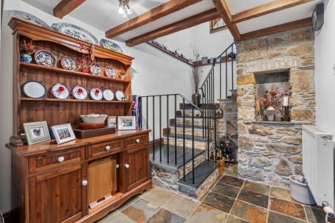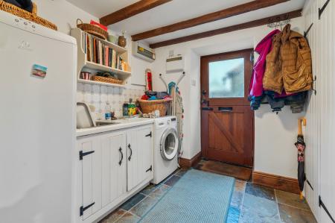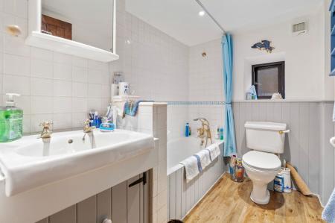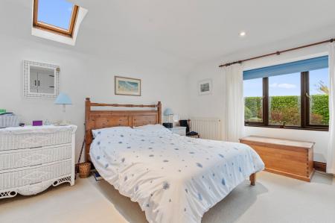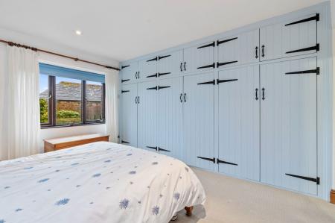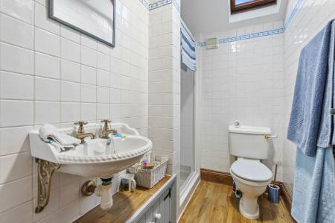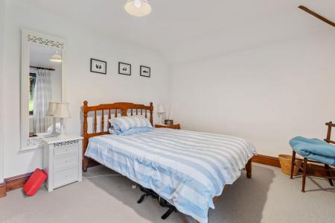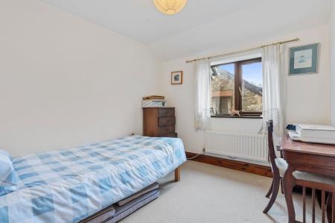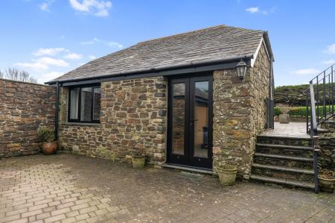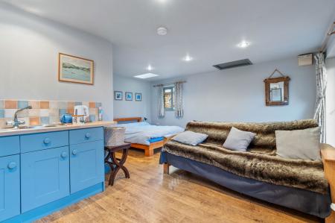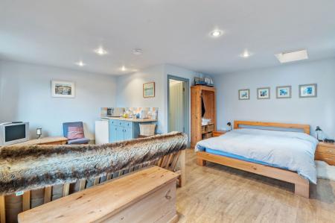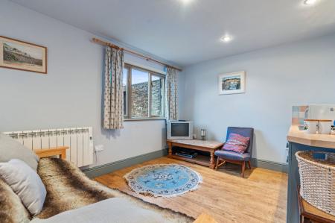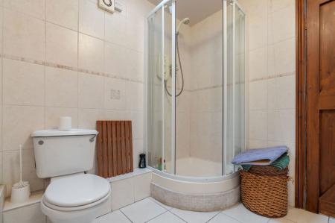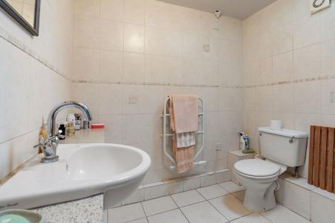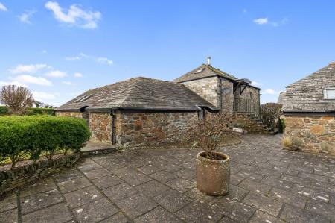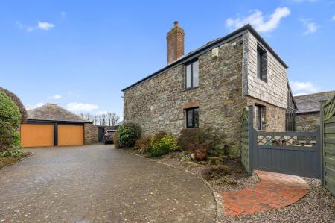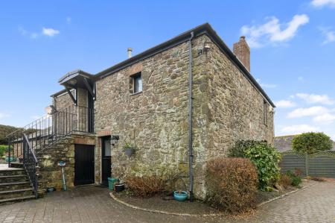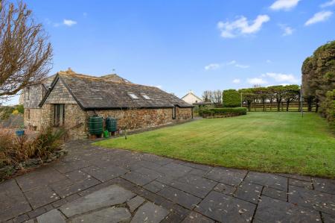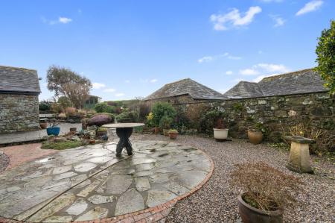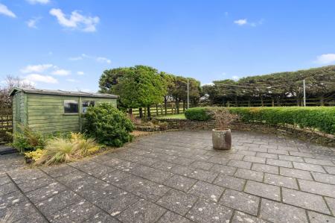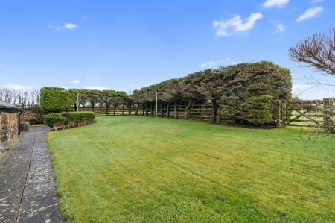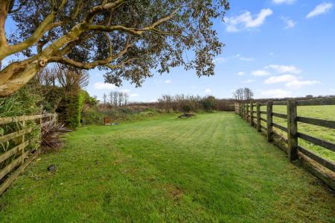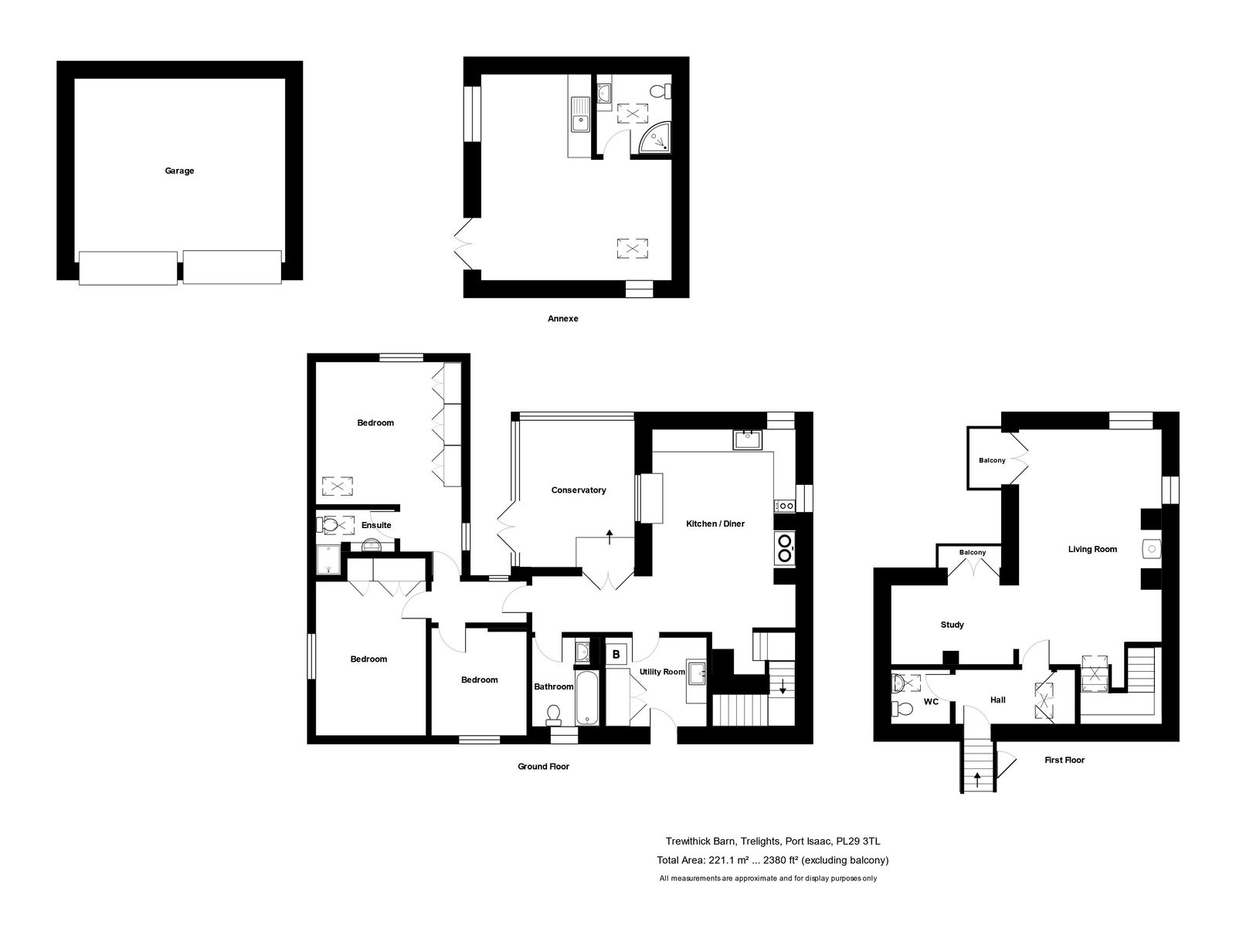- Attractive Detached Barn Conversion
- Attractive Detached Annex
- Detached double garage
- Great use of Granite stone and slate through out the property
- Oil fired central heating and Aga, plus woodburner
- Elevated position with distant sea views
4 Bedroom Barn Conversion for sale in Port Isaac
Trewithick Barn was converted to the current vendors specification in 1993. The properties are very attractive built of stone with Delabole slate tiles. The approach is off the village road up its driveway, initially graveled, then onto brick paving to the entrance of the property. There is a stone double garage with one electric door and one manual door.
An external staircase leads up to the impressive, bespoke front door, giving access onto the first floor. Here there is a hallway with cloakroom, and then leading into a very striking, triple aspect, vaulted ceiling, living room. Here there are views across the open countryside with the sea in the distance. There is a wood burner set on a slate hearth with large granite lintel above. There are a set of French doors with Juliet balcony that open into a sunroom, set at ground floor level below.
Off the living room is a study area which also has French doors with Juliet balcony opening into the sunroom below. There is lots of natural slate used in the barn with attractive large Delabole Slate flagstones used as steps on the staircase down to the ground floor level. This staircase brings you down to the kitchen diner which is a triple aspect room with tiled floor, blue Aga and Delabole Slate work tops. There is also an electric oven, dish washer integrated fridge freezer and Belfast sink. This room has beamed ceilings and leads to the hallway with the utility to one side and sunroom to the other. The vaulted sunroom has an electric radiator and is used as a formal dining room. The utility room has a sink, oil boiler, airing cupboard, room for a washing machine and fridge freezer, there is also an external door.
Further down the hall are the three bedrooms and family bathroom. The master bedroom has a shower ensuite and plenty of wardrobes, the second bedroom is a double with wardrobe and the third is a large single bedroom.
The grounds, which surround the property, are mainly walled with large patio, hard landscaped sitting area and lawn with an additional small parcel of land extending the garden back into the surrounding field, creating an ideal spot for a garden room or similar.
The detached annex and detached double garage are both natural stone and compliment the barn. The annex has an open plan room with area for kitchenette, living and double bed with a shower room off. There is electric heating and electric towel rail.
The property has mains water, electric and drainage. Standard and Superfast Broadband available. Mobile signal is limited indoors.
Important Information
- This Council Tax band for this property is: E
Property Ref: 3607_1036880
Similar Properties
5 Bedroom Detached House | £735,000
Rosewall is a detached dormer bungalow built in 2000 in Rock, to the owners design, to provide a large workspace upstair...
3 Bedroom Bungalow | £665,000
Set in an elevated and leafy position in the tranquil area of Sandy Hills in the heart of Rock, is a 3-bedroom bungalow...
Churchtown, St. Minver, Wadebridge, Cornwall, PL27 6QH
3 Bedroom Cottage | £580,000
Set in the heart of Churchtown, St Minver on the North Cornish Coast, 'The Cottage' has had a full renovation by the ven...
4 Bedroom Semi-Detached House | £925,000
12 St Moritz Villas is an updated frontline 4 bedroom 3 bathroom Villa situated at St Moritz, Trebetherick above Greenaw...
12 Bedroom Residential Development | £1,400,000
Brooklands in Polzeath represents a potential redevelopment site as the 6 terraced chalets have all been granted a Certi...
4 Bedroom Detached House | Guide Price £1,470,000
The Orchard House is a well presented 4/5 bedroom home, having undergone complete refurbishment in 2017. Set off of Shor...
How much is your home worth?
Use our short form to request a valuation of your property.
Request a Valuation

