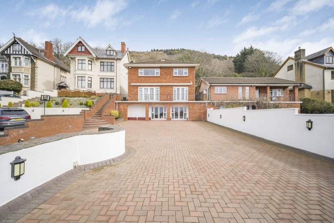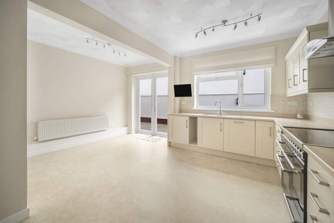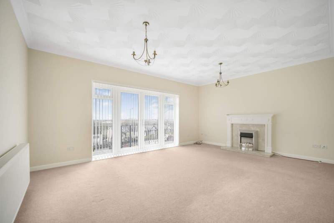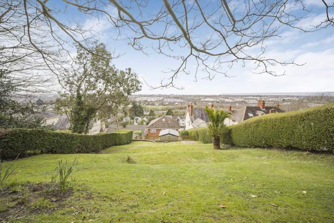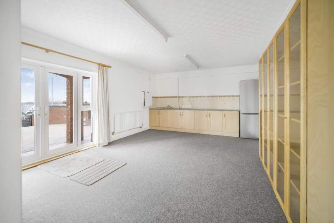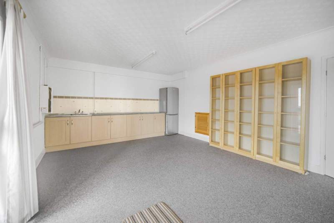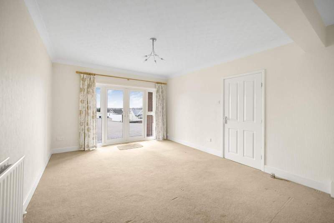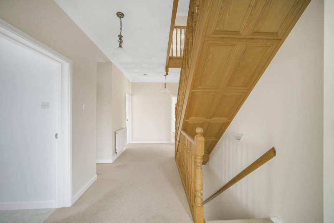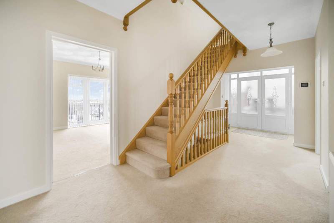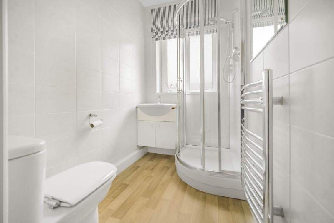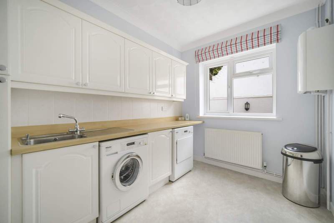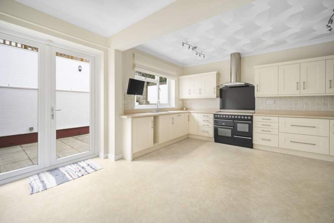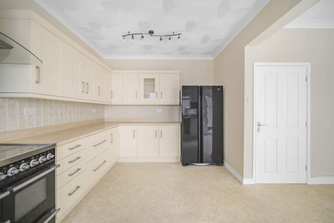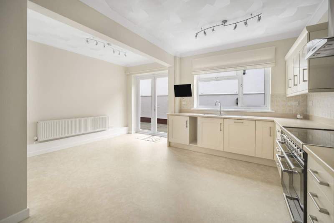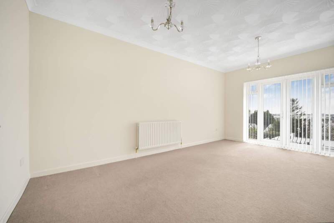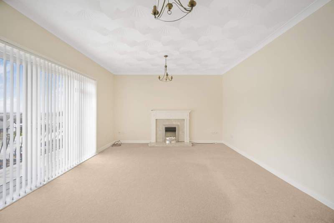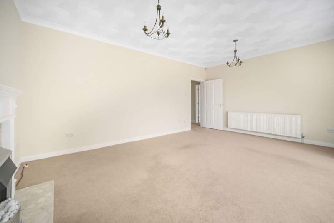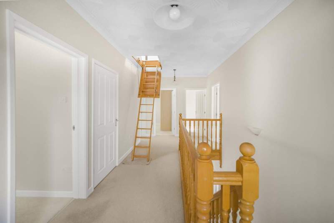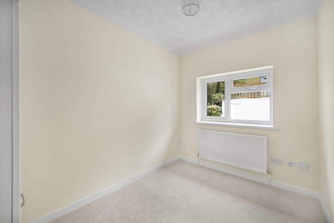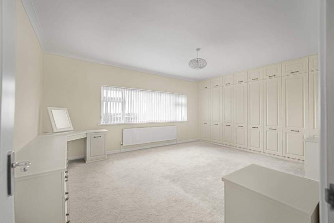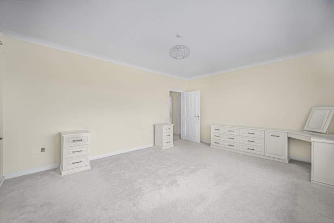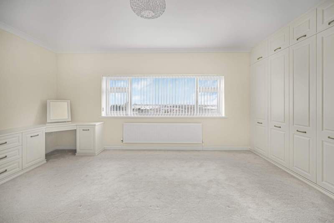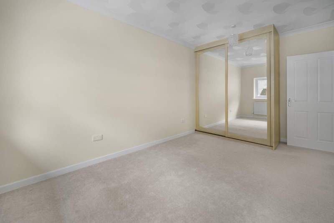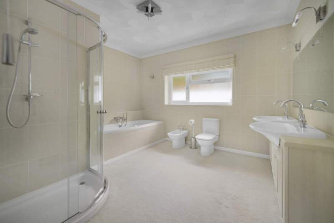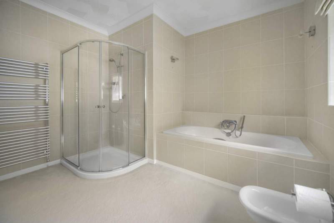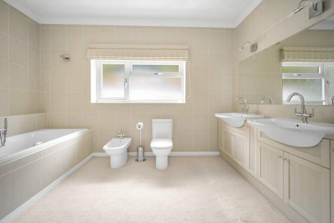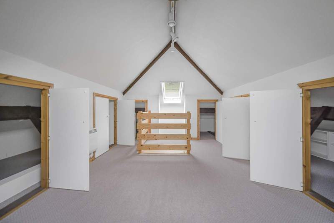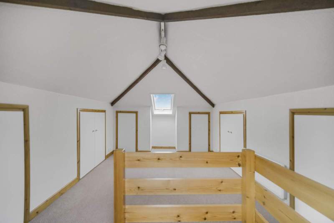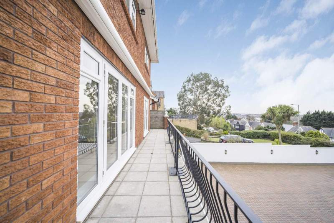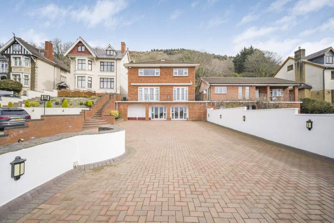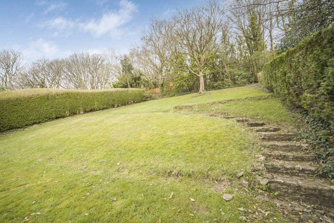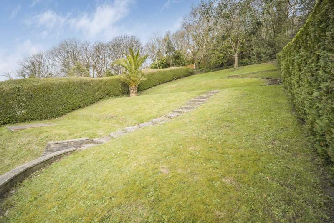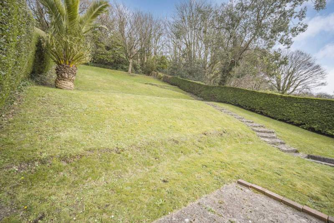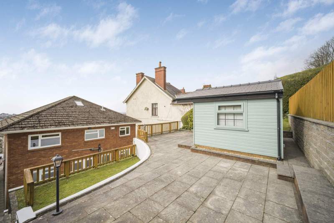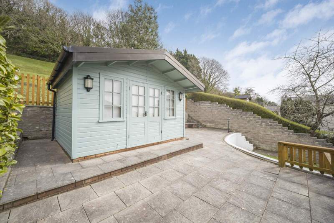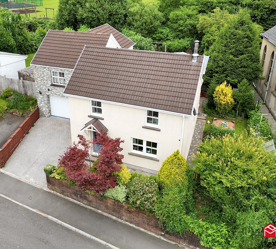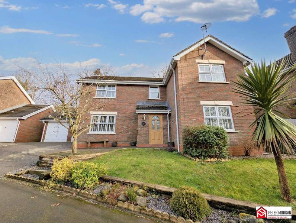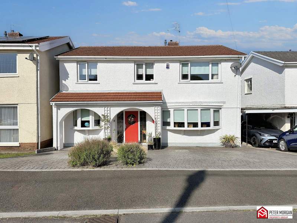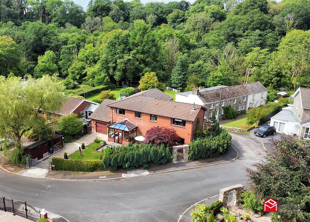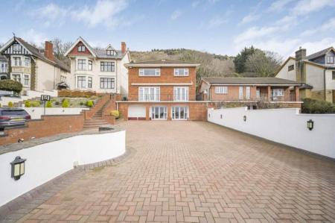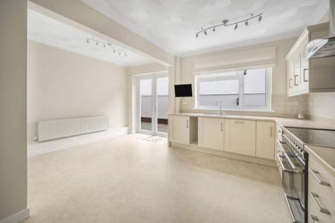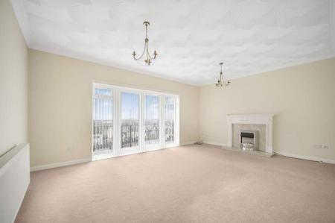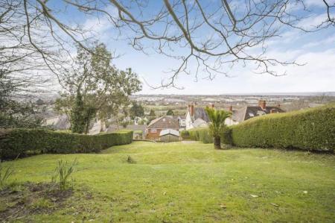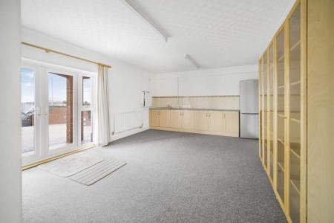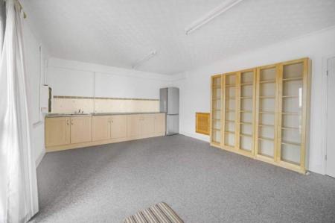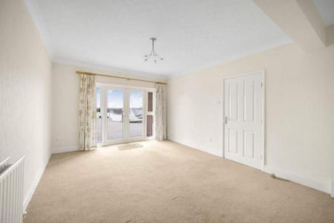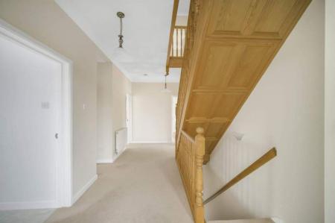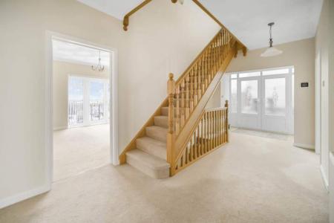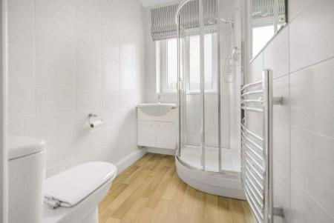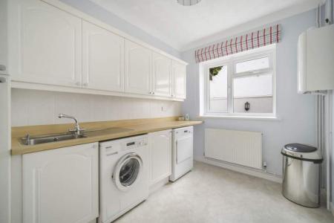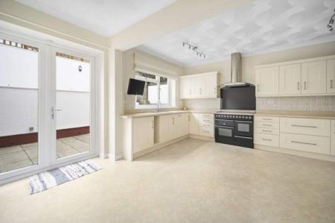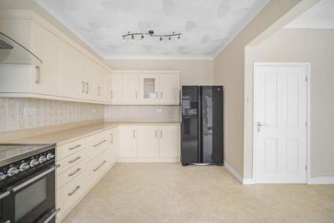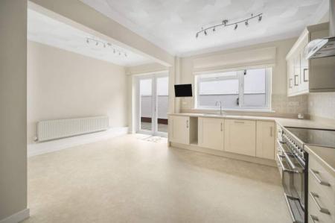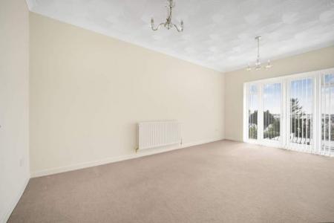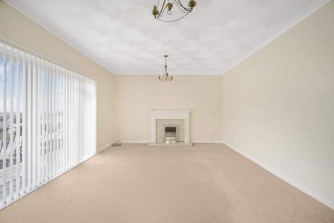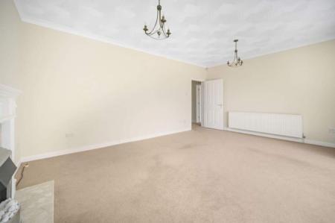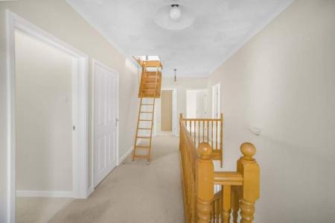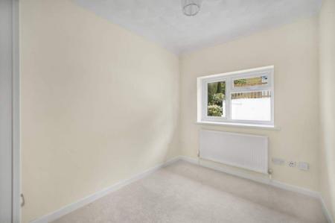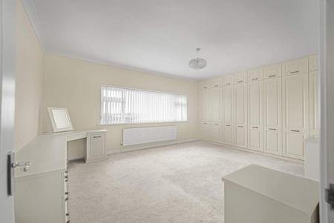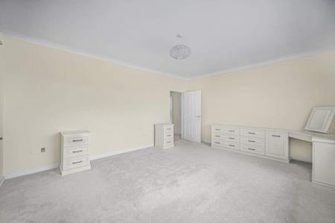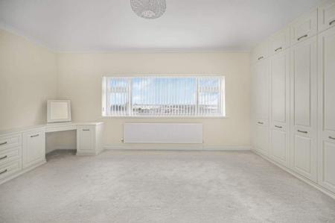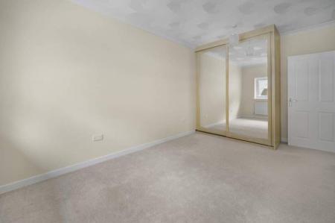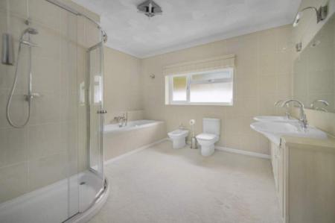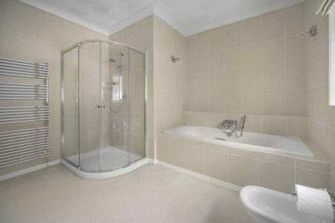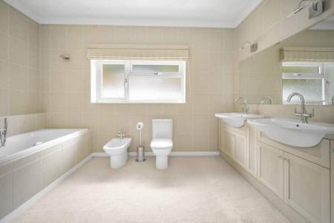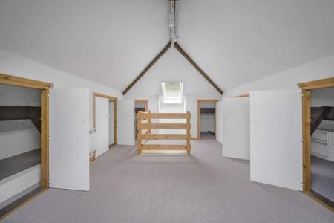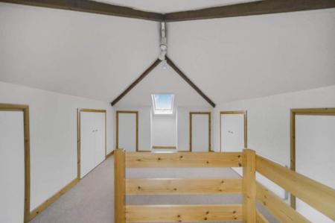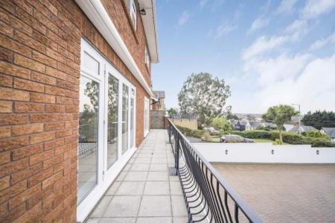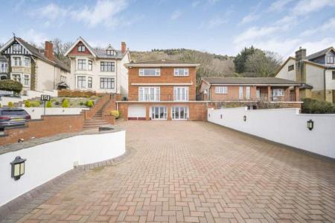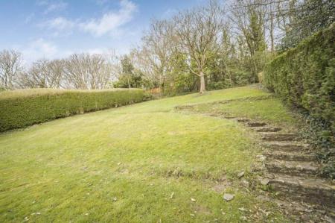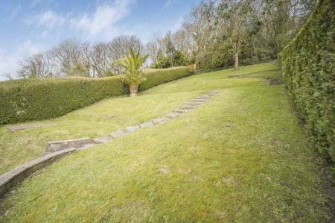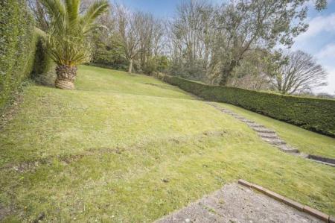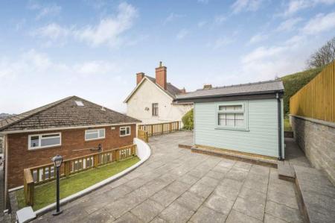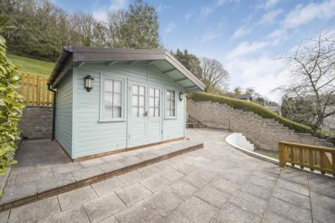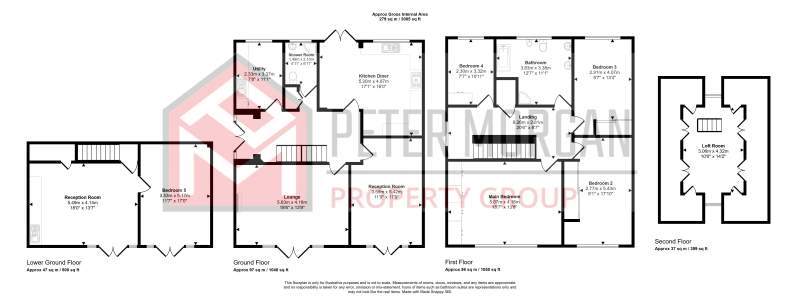- Detached Family Home
- Versatile Accommodation Over Four Floors
- Ample Off Road Parking
- Freehold
- Five Bedrooms
- EPC - D / Council Tax - G
- Private Gated Access
- Beautiful Mountain view and Panoramic views over Swansea Bay
- Gas Central Heating
- Need A Mortgage? We Can Help!
5 Bedroom Detached House for sale in Port Talbot
Welcome to this detached family home, offering a flexible living experience across four floors. The property features five bedrooms and two bathrooms, making it an ideal residence for family life. It boasts three reception rooms, providing ample space for relaxation and entertainment. The rooms are designed to be versatile, allowing for various uses, whether for family needs or personal preferences. Natural light floods the living spaces, creating a bright and airy atmosphere.
The exterior of the property features substantial off-road parking, allowing for multiple vehicles. The layout of the premises includes a large paved driveway that leads up to the house, enhancing accessibility. The garden area is well-maintained lawns and hedges, contributing to an inviting outdoor environment. The elevated location provides lovely views of the surrounding areas.
One of the highlights of this home includes its prime location, situated close to well-regarded educational institutions. St Joseph's Comprehensive School, St Joseph's Junior School, Bae Baglan and Bro Dur are all nearby, making this property ideal for families with children. Also close to many local amenities and easy access to the M4 corridor.
LOWER GROUND FLOOR.
Reception
Double patio doors & windows to front, radiator, fitted carpet, a range of base units with work tops over. A stainless steel sink & drainer unit with mixer tap, space for fridge / freezer, fitted storage cupboard under stairs and door to:
Bedroom Five
Double glazed patio doors and windows to front aspect, radiator and carpeted flooring. Alternatively this room could be used as a further reception room.
GROUND FLOOR
Utility Room
Matching wall and base units with work tops over and inset stainless steel sink with mixer tap. uPVC double glazed window to rear aspect, radiator and a gas boiler serving domestic hot water and gas central heating.
Shower Room
Comprising of a low level WC, vanity wash hand basin and corner shower cubicle. uPVC double glazed window to rear aspect, heated towel rail, laminate flooring and tiled walls.
Kitchen / Dining Area
Appointed with a range of matching wall and base units with work tops over and inset sink with mixer tap. uPVC double glazed window to rear aspect, cooking range with 6-ring ceramic hob & cooker hood over, space for free standing fridge freezer. radiator and French doors to access the rear garden.
Reception
uPVC double glazed doors to front balcony with panoramic views, carpeted flooring and a radiator.
Lounge
uPVC double glazed doors, access to front balcony with panoramic views, carpeted flooring, radiator and feature fireplace with electric fire.
FIRST FLOOR
Landing
Double glazed window to side aspect, radiator, carpeted flooring, access to loft above and storage cupboard housing a water tank.
Doors to;
Bedroom One
uPVC double glazed window to front aspect boasting panoramic views, radiator, carpeted flooring and range of fitted wardrobes.
Bedroom Two
uPVC double glazed window to the front aspect boasting panoramic views, radiator, carpeted flooring and a range of fitted wardrobes.
Bedroom Three
uPVC double glazed window to rear aspect with mountain views, radiator, carpeted flooring and fitted wardrobe.
Bathroom
Comprising of a low level WC, dual vanity wash basins, shower cubicle, bathtub and bidet. Frosted double glazed window to rear aspect, radiator and heated towel rail and carpeted flooring.
Bedroom Four
uPVC double glazed window to rear aspect with mountain views, radiator, carpeted flooring and fitted wardrobe.
SECOND FLOOR
Loft Room
Skylight to front & rear, fitted carpet electric storage heater and a range of fitted storage cupboards in eaves.
EXTERNALLY
Gardens
Private gated driveway with electric controlled gates, a courtyard to front providing ample off-road parking, outside power supply, access to lower ground floor and a built-in storage cupboard, steps up to side door and walkway around property with a fob controlled awning that erects over the front of the property.
Generously-Sized Rear Garden with patio area, outside taps, steps up to second patio area, lawned area, further patio area with summerhouse and further lawned area with panoramic views over Port Talbot and Swansea Bay with sea views. A range of mature trees, bushes and shrubbery backing onto the mountain.
Please Note:
Please be advised that the local authority in this area can apply an additional premium to council tax payments for properties which are either used as a second home or unoccupied for a period of time.
Mortgage Advice
PM Financial is the mortgage partner in the Peter Morgan Property Group. With a fully qualified team of experienced in-house mortgage advisors on hand to provide you with a free, no obligation mortgage advice. Please feel free to contact us on 03300 563 555 or email us at npt@petermorgan.net (fees will apply on completion of the mortgage)
Council Tax Band : G
Important Information
- This is a Freehold property.
Property Ref: 261018_PRA11485
Similar Properties
Main Road, Bryncoch, Neath Port Talbot. SA10 7TR
5 Bedroom Detached House | Offers Over £475,000
Sought After Location | Extended Detached Family Home | Five Bedrooms Master With En-Suite | Off Road Parking & Integral...
Princess Drive, Waunceirch, Neath, SA10 7PZ
4 Bedroom Detached House | £450,000
Detached Family Home | Presented To A High Standard Throughout | Freehold | Four Bedrooms & Two En-suites | Sought After...
Furzeland Drive, Neath, West Glamorgan, SA10 7UG
5 Bedroom Detached House | £450,000
Detached Family Home | Presented To A High Standard | Highly Sought After Village Location | 2 Shower Rooms & 1 Family B...
Nant Celyn, Crynant, Neath, West Glamorgan, SA10 8PZ
7 Bedroom Detached House | £600,000
High Quality Specification | Detached Family Home | Seven Bedrooms & Three En-suite's | Versatile Accommodation Over Thr...
Long Street, Ystradgynlais, City And County of Swansea. SA9 1RP
6 Bedroom Detached House | £650,000
Exclusive Six Bedroomed Property | Three Reception Rooms | Detached Family Home | Freehold | Ample Off Road Parking & Ga...
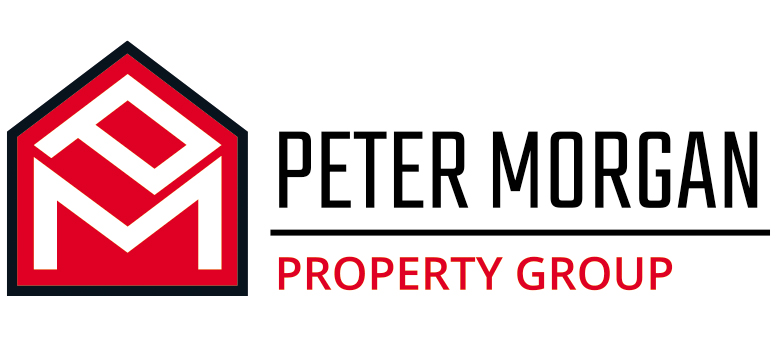
Peter Morgan Estate Agents (Neath)
Windsor Road, Neath, West Glamorgan, SA11 1NB
How much is your home worth?
Use our short form to request a valuation of your property.
Request a Valuation
