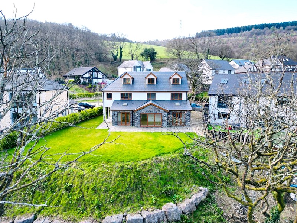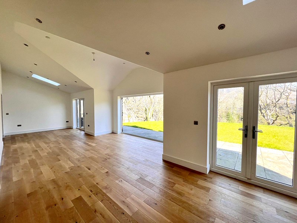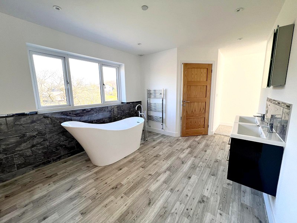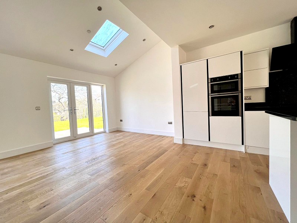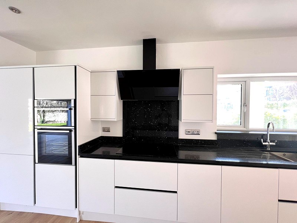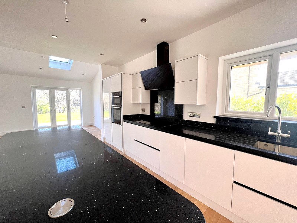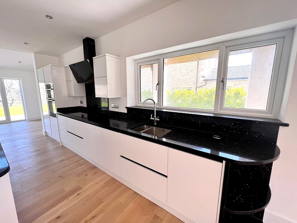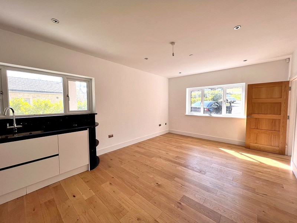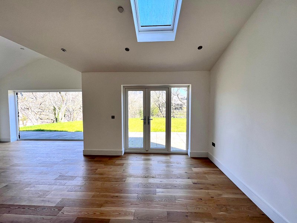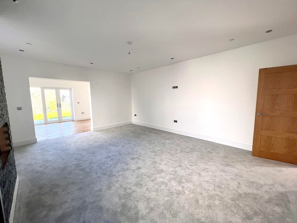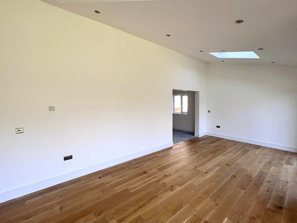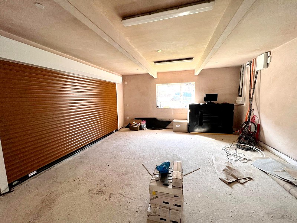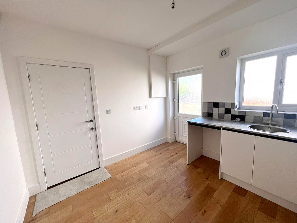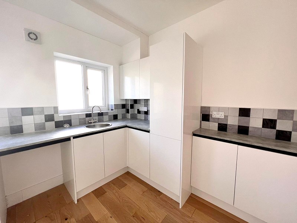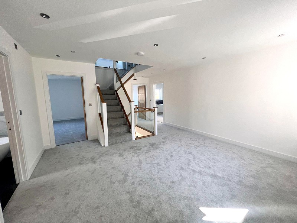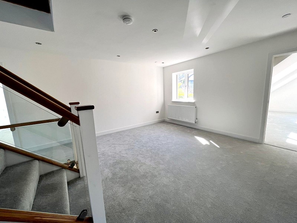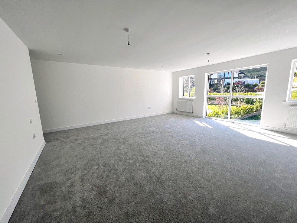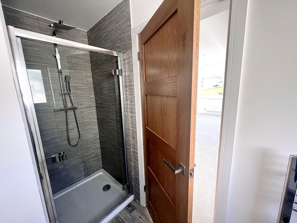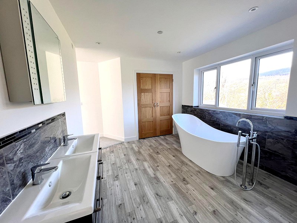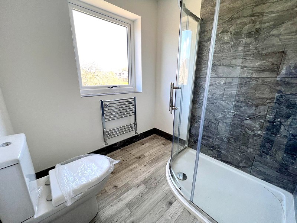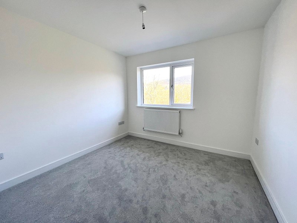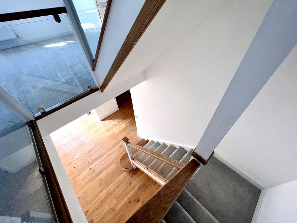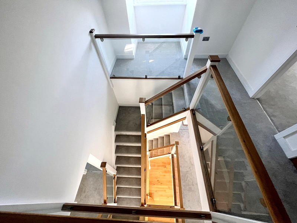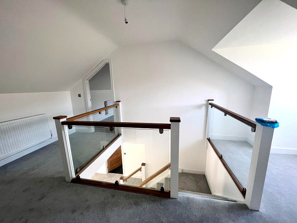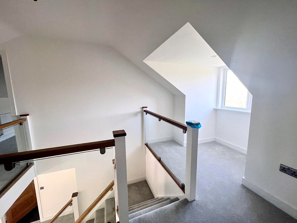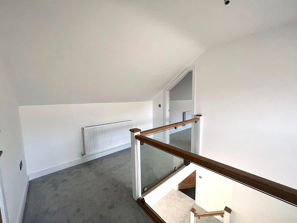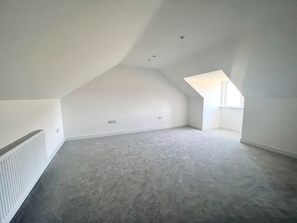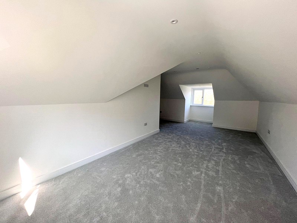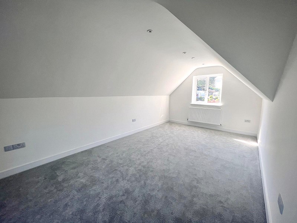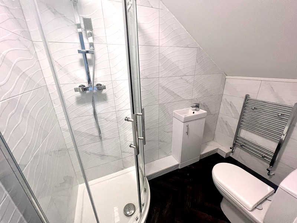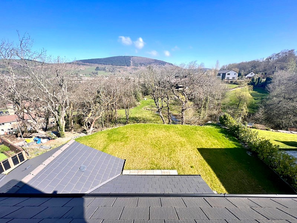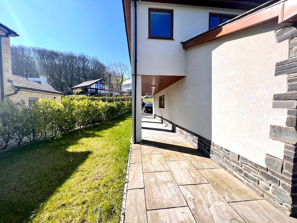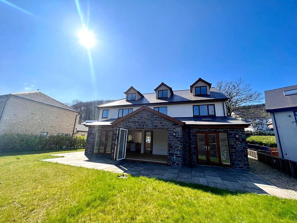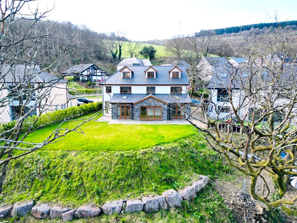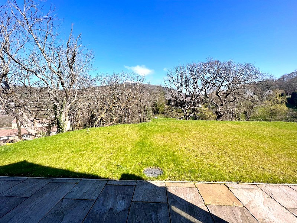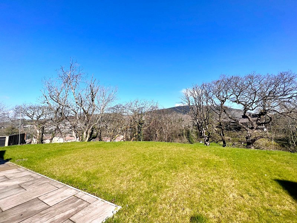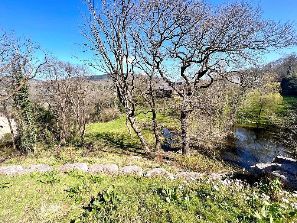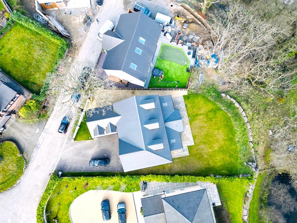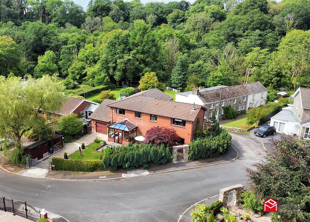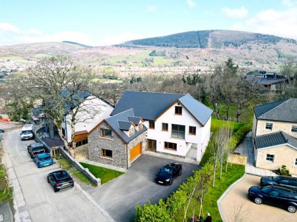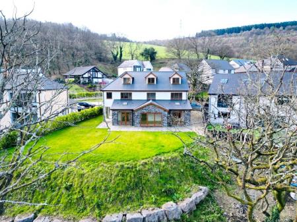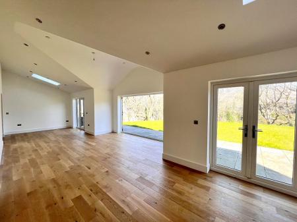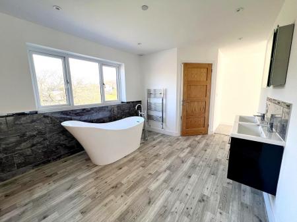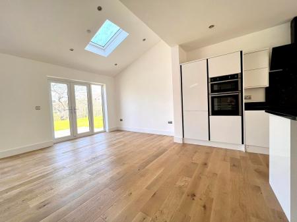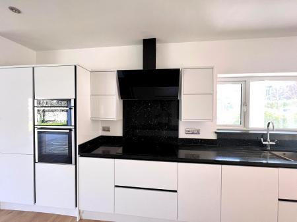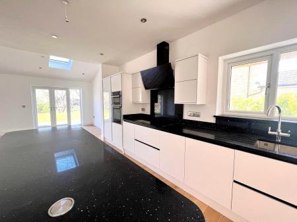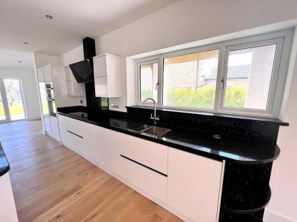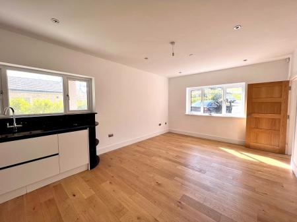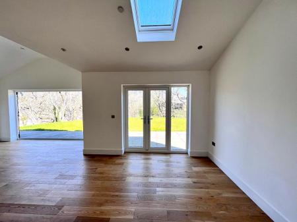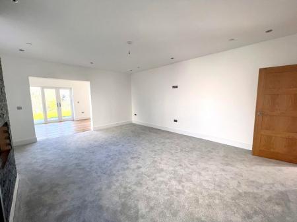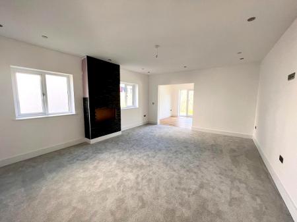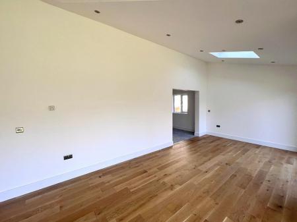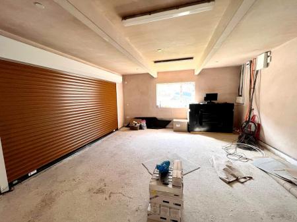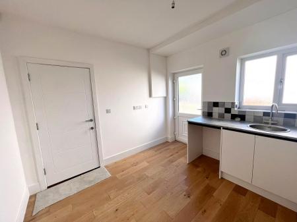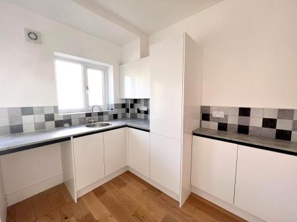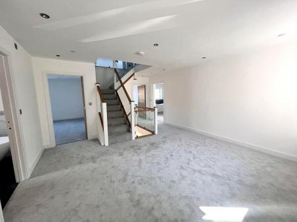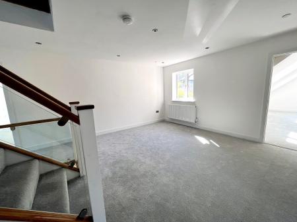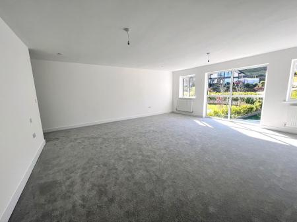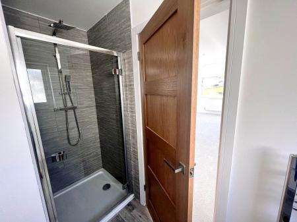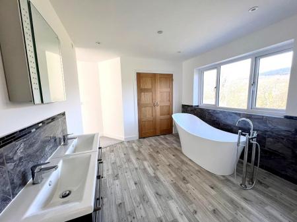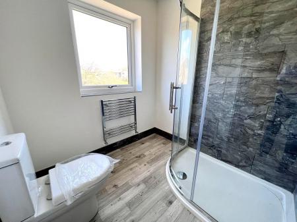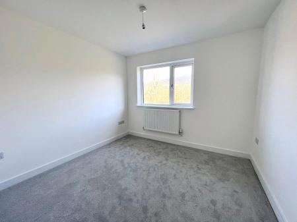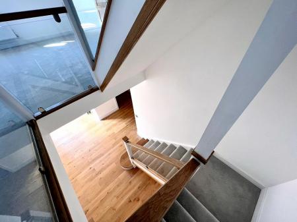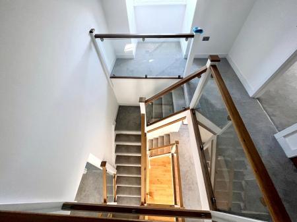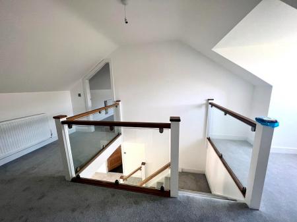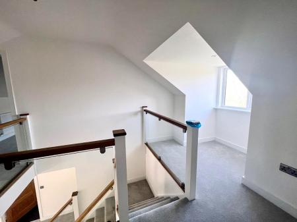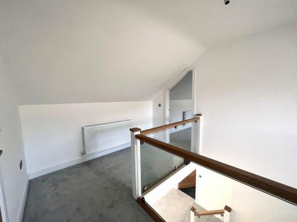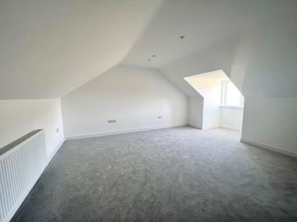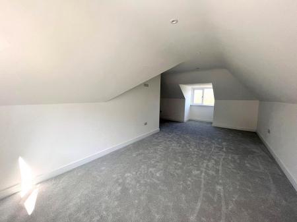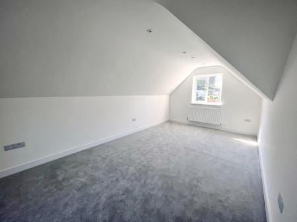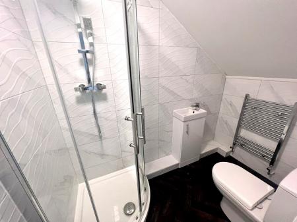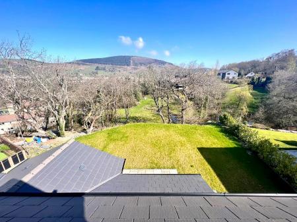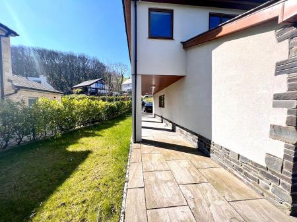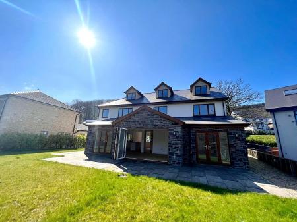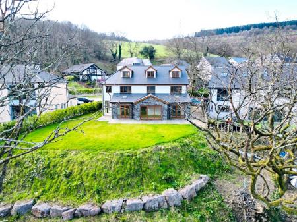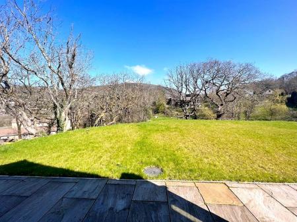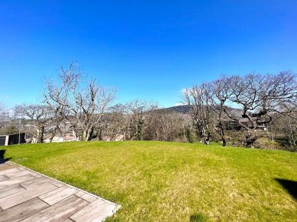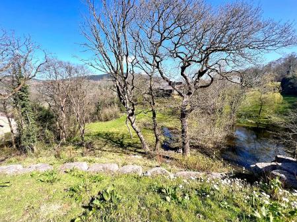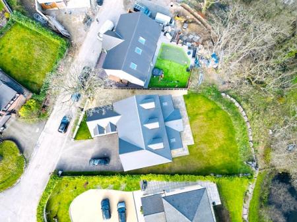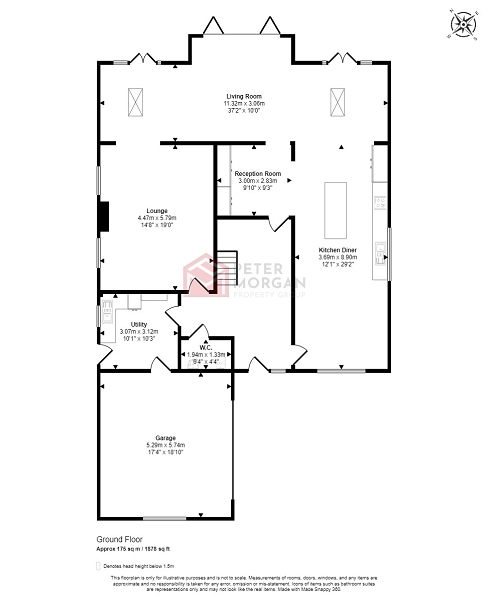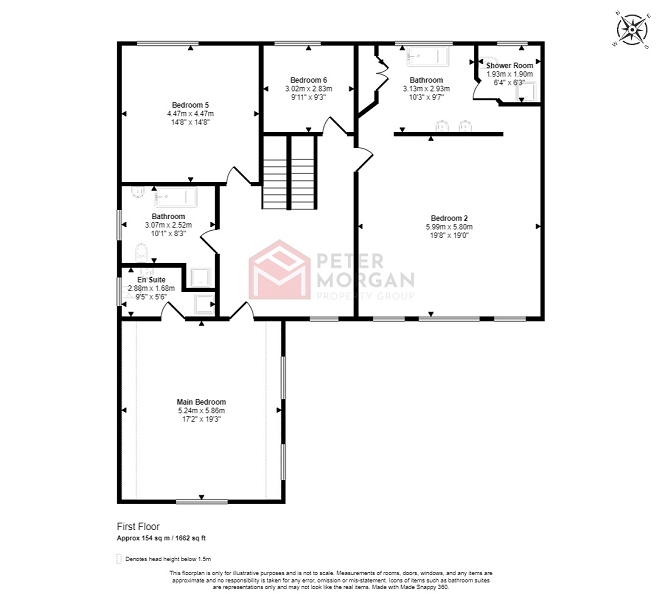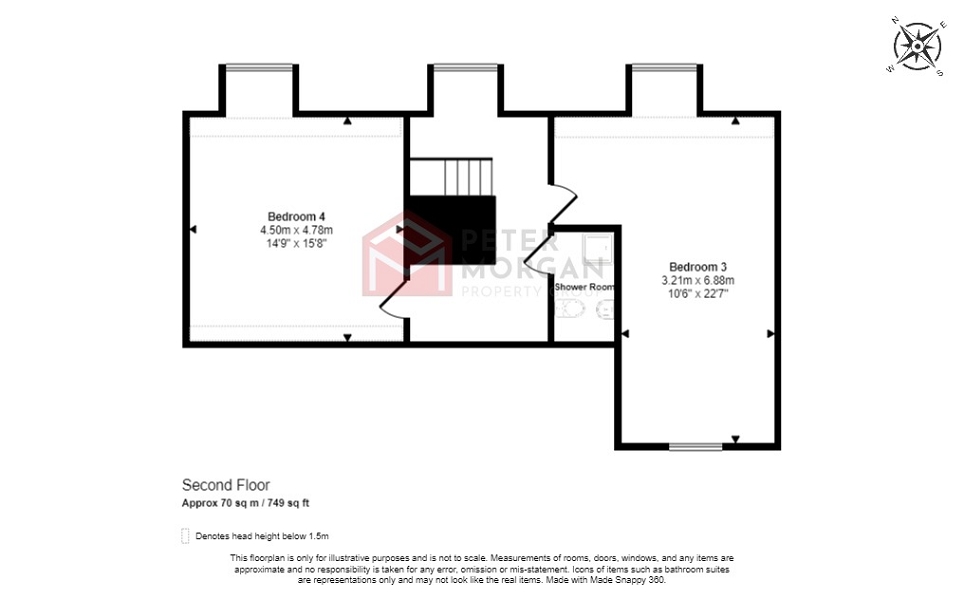- A Detached Six Bedroomed Property
- Immaculately Presented Over Three Storeys
- Underfloor Heating to Ground Floor
- Ample Off Road Parking
- Freehold
- Double Garage
- Benefitting From Mountain Views
- EPC - B
- Council Tax - G
- Need A Mortgage? We Can Help!
6 Bedroom Detached House for sale in Port Talbot
An amazing opportunity to purchase a six bedroomed, executive-style property situated on a generous style plot on a development of executive detached, self-build properties with views across the Cwmavon valley. This individually designed property offers spacious accommodation throughout and has the benefit of a large driveway leading to a double garage at the front and lawned garden to the rear with panoramic views. The accommodation is over three floors and has the benefit of underfloor heating to the ground floor. There are two en-suite bedrooms and family bathroom to the first floor, with separate shower room to the second floor. This property should be viewed to appreciate its many qualities.
GROUND FLOOR
UNDER FLOOR HEATING THROUGHOUT.
Entrance Hall
A welcoming entrance hall, a feature staircase with glass panels, engineered oak flooring and smoke alarm.
Doors to;
W.C. (6' 7" x 4' 7" or 2.01m x 1.40m)
Comprising of a low level WC and vanity wash hand basin with mixer tap. heated towel rail, extractor fan, Oak flooring.
Kitchen/Diner (41' 4" x 38' 5" or 12.59m x 11.72m)
A spacious modern kitchen, appointed with a range of matching white gloss wall and base units with work tops over and an inset sink with mixer tap. Intergrated oven, hob with extractor fan over, intergrated fridge/freezer and a centre island with an intergrated dishwasher.
Two uPVC double glazed windows, inset ceiling lighting and oak flooring.
Open to;
Living Space
Two double glazed velux windows, inset ceiling spotlights, oak flooring, two uPVC double glazed patio doors and bi-fold doors to access the rear garden.
Door to;
Lounge (19' 4" x 15' 0" or 5.90m x 4.56m)
Two uPVC double glazed windows, inset ceiling spotlights and carpeted flooring.
Utility Room (10' 7" x 10' 4" or 3.22m x 3.15m)
Appointed with wall and base units with work tops over and an inset stainless steel sink with mixer tap. Tiled splash back, plumbing in place for a washing machine, oak flooring, extractor fan, two uPVC double glazed windows and uPVC door to access the rear garden.
Door to;
Garage
A spacious garage with electric doors and a wall mounted boiler serving domestic hot water and gas central heating.
FIRST FLOOR
Landing
A gallery landing with uPVC double glazed window, inset ceiling spotlights, radiator, carpeted flooring and carpeted stairs with glass banister to the second floor.
Doors to;
Bedroom One (19' 11" x 19' 4" or 6.06m x 5.90m)
A large bedroom having two uPVC double glazed windows either side of large uPVC picture window, carpeted flooring and two radiators.
Door to;
Family Bathroom
A large en-suite comprising of a free standing luxury bath, low level WC and a double wall hung vanity units with mixer taps. uPVC double glazed window, inset ceiling spotlights, heated chrome towel rail and LVT flooring.
Double doors to access the separate shower room;
Separate Shower Room
Comprising of a low level WC and a double corner shower cubicle. Heated chrome towel rail, uPVC double glazed window and LVT flooring.
Bedroom Two (21' 4" x 17' 8" or 6.50m x 5.38m)
Two uPVC double glazed window, inset ceiling spotlights, carpeted flooring and radiator.
En Suite
Comprising of a low level WC, vanity wash hand basin with mixer tap and a fully tiled shower. uPVC double glazed window, heated chrome towel rail and LVT flooring.
Bedroom Three (15' 0" x 15' 0" or 4.58m x 4.57m)
uPVC double glazed window, carpeted flooring and radiator.
Bedroom Four (10' 1" x 9' 7" or 3.07m x 2.92m)
uPVC double glazed window, carpeted flooring and radiator.
SECOND FLOOR
Landing
uPVC double glazed window and carpeted flooring.
Doors to;
Bedroom Five
uPVC double glazed window, inset ceiling spotlights and radiator.
Bedroom Six
uPVC double glazed window, inset ceiling spotlights, radiator and carpeted flooring.
Shower Room
Comprising of a low level WC, vanity wash hand basin with mixer tap and a corner shower cubicle. Cushion flooring and heated chrome towel rail.
EXTERNALLY
Gardens
A spacious front garden offering ample off road parking, laid to lawn area and side access to the rear garden.
A large rear garden, laid to lawn with patio area, also offering fantastic mountain views over the Cwmavon Valley.
Council Tax Band : G
Important Information
- This is a Freehold property.
Property Ref: 261018_PRD10441
Similar Properties
Nant Celyn, Crynant, Neath, West Glamorgan, SA10 8PZ
7 Bedroom Detached House | £600,000
High Quality Specification | Detached Family Home | Seven Bedrooms & Three En-suite's | Versatile Accommodation Over Thr...
Pen-y-banc, Rhigos, Aberdare, Rhondda Cynon Taff. CF44 9YT
5 Bedroom Detached Bungalow | £550,000
5 Double Bedroom | Detached | Dormer Bungalow | Far reaching views toward Pen-Y-Fan | Off road parking | Open plan kitch...
Maesglasnant, Cwmffrwd, Carmarthen, Carmarthenshire. SA31 2LR
4 Bedroom Detached House | £550,000
Desirable Detached Family Home | Four Bedrooms | Freehold | Ample Off Road Parking & Garage | Underfloor Heating To Grou...
Long Street, Ystradgynlais, City And County of Swansea. SA9 1RP
6 Bedroom Detached House | £650,000
Exclusive Six Bedroomed Property | Three Reception Rooms | Detached Family Home | Freehold | Ample Off Road Parking & Ga...
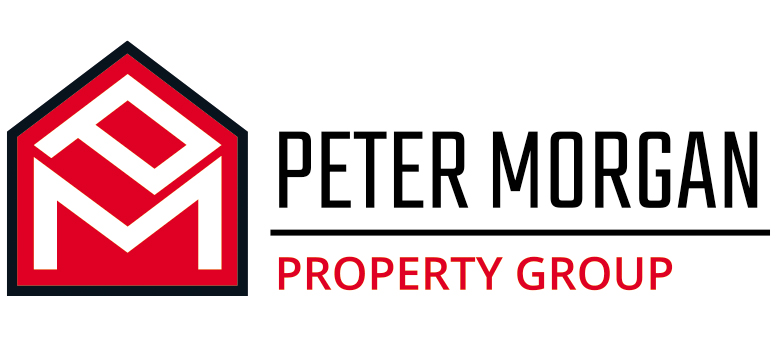
Peter Morgan Estate Agents (Neath)
Windsor Road, Neath, West Glamorgan, SA11 1NB
How much is your home worth?
Use our short form to request a valuation of your property.
Request a Valuation

