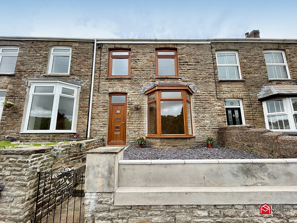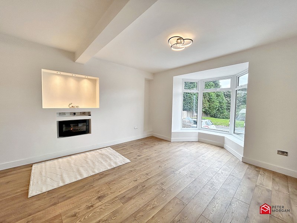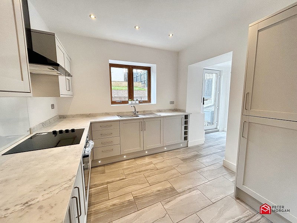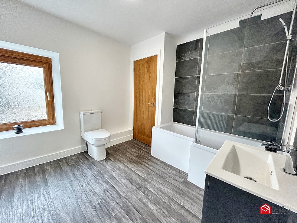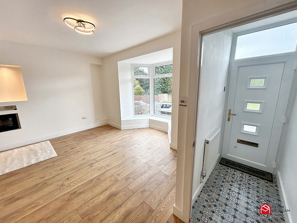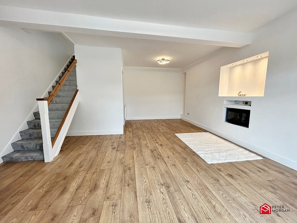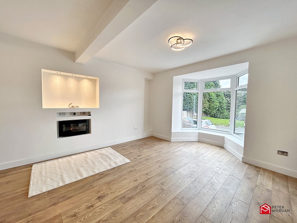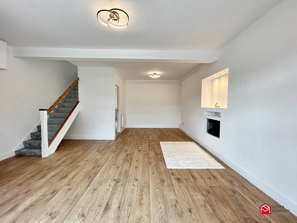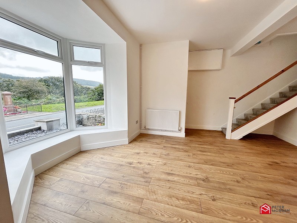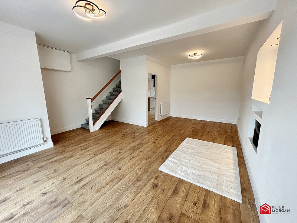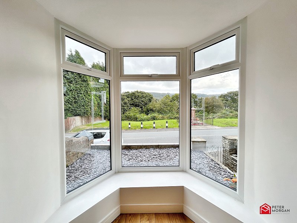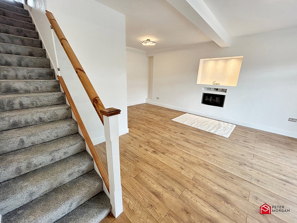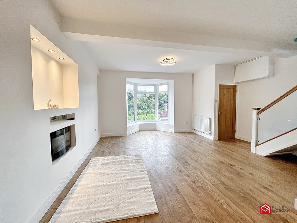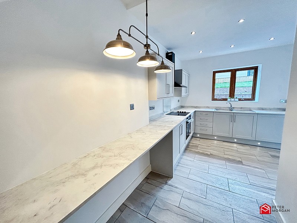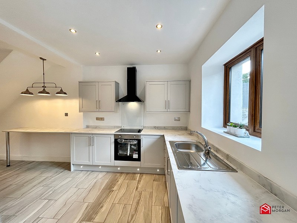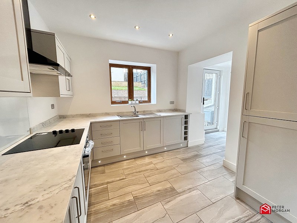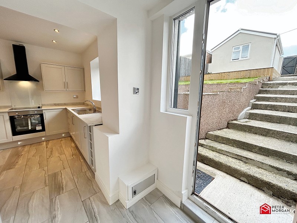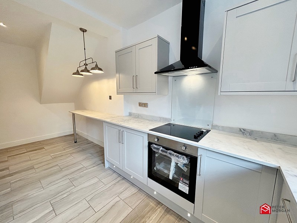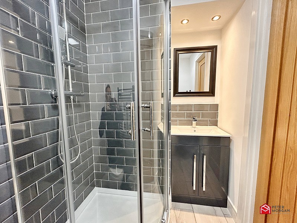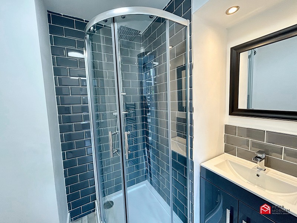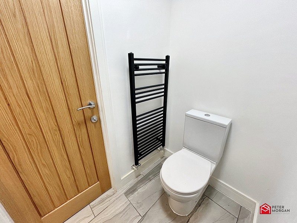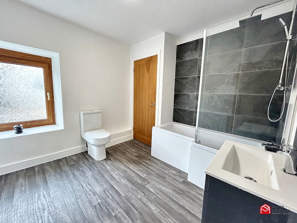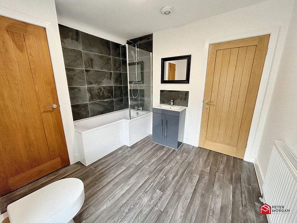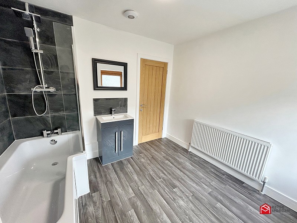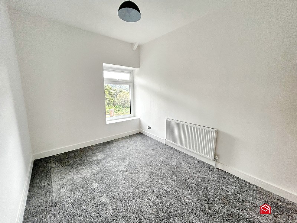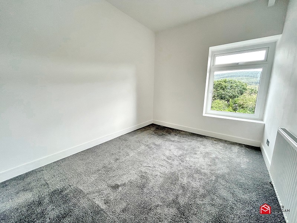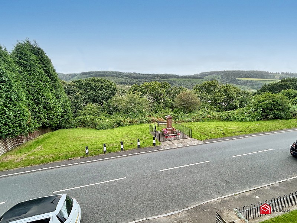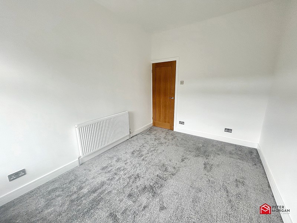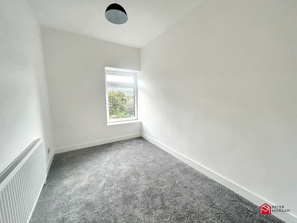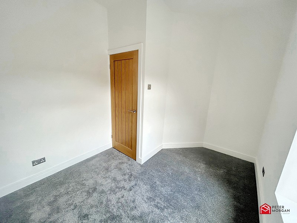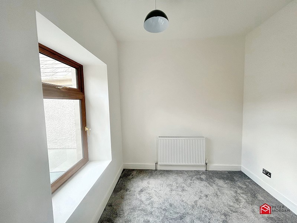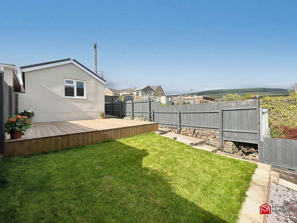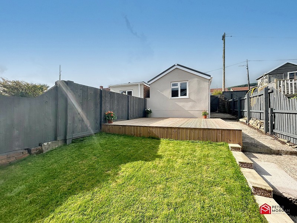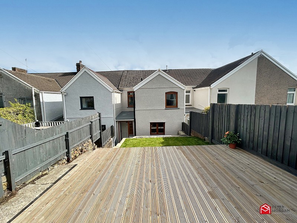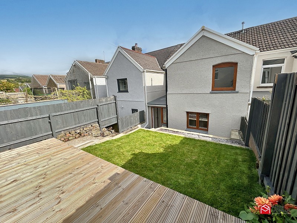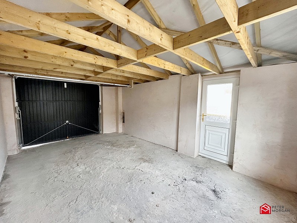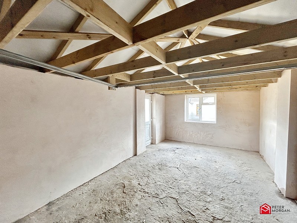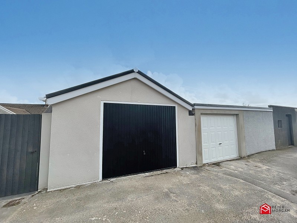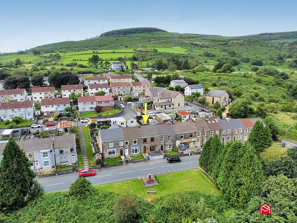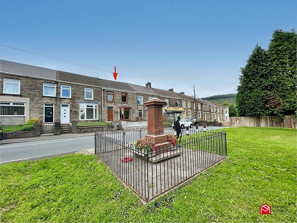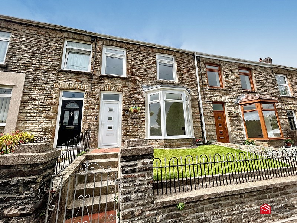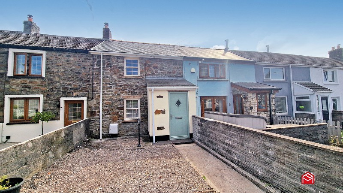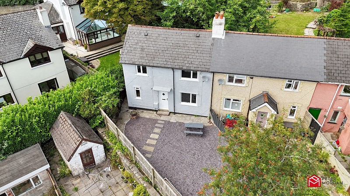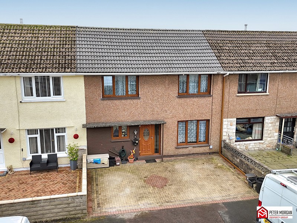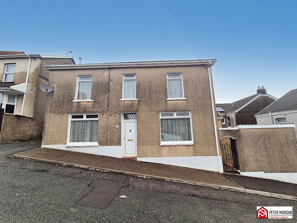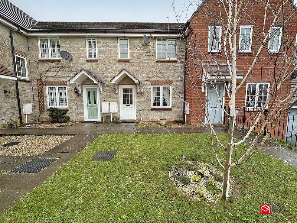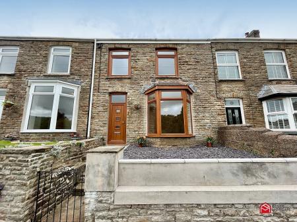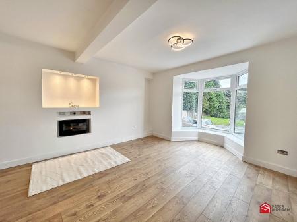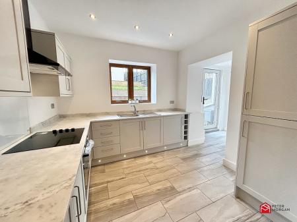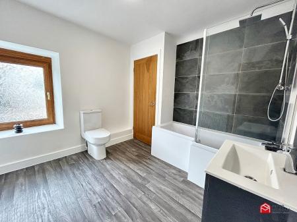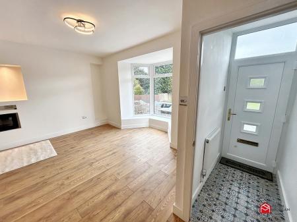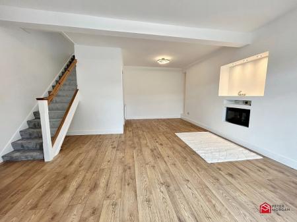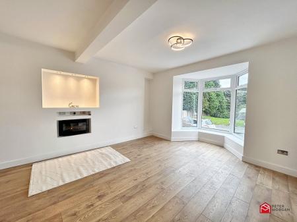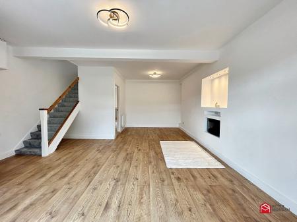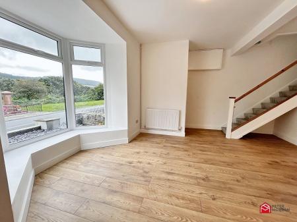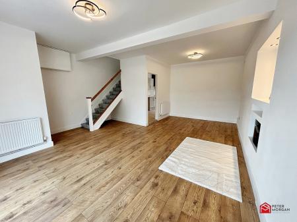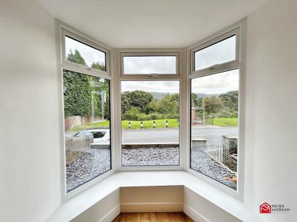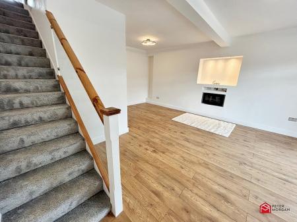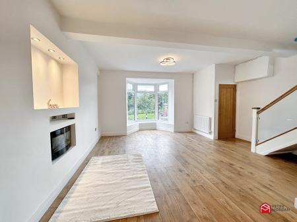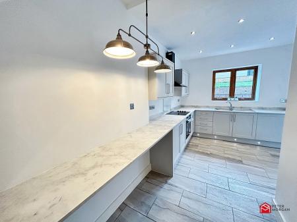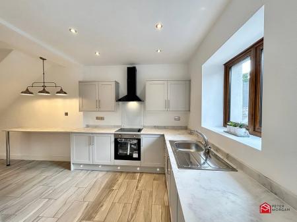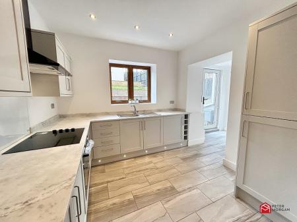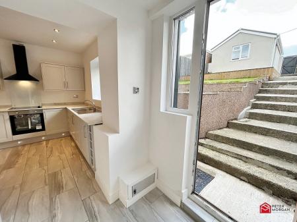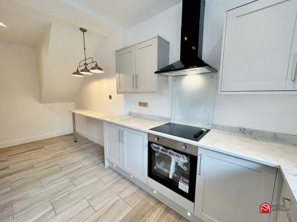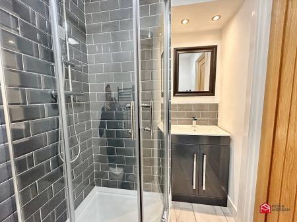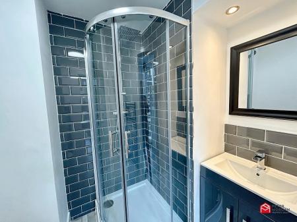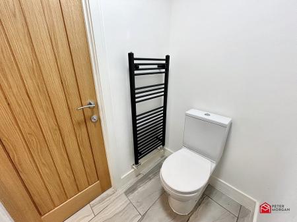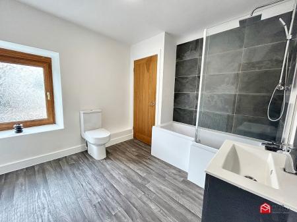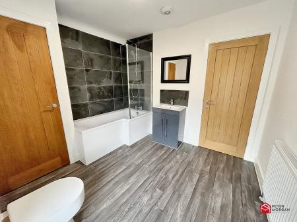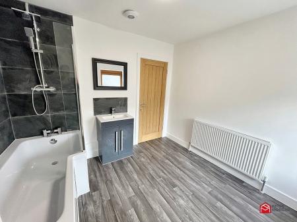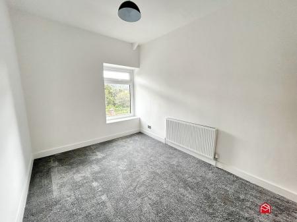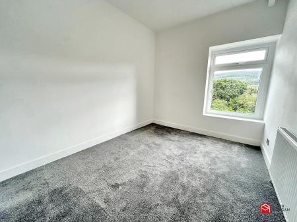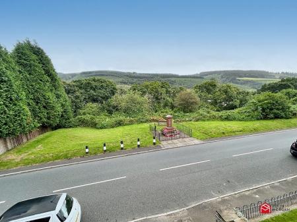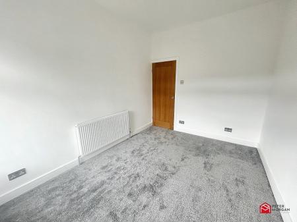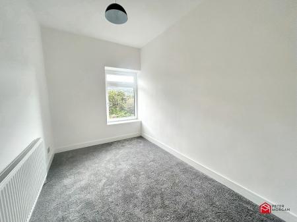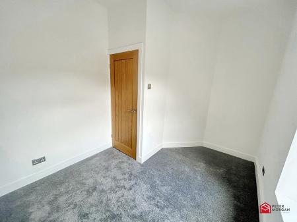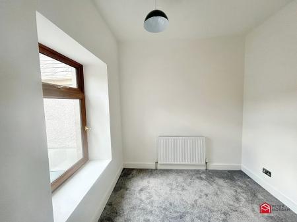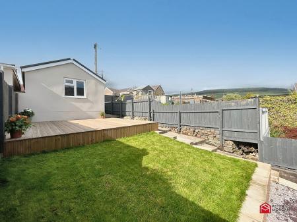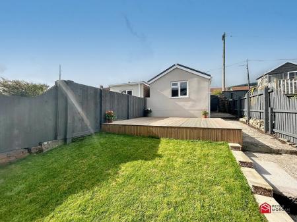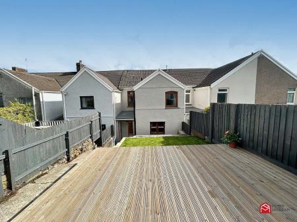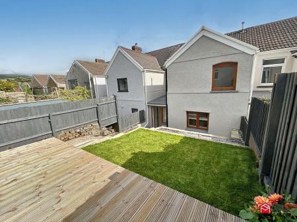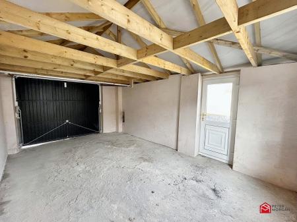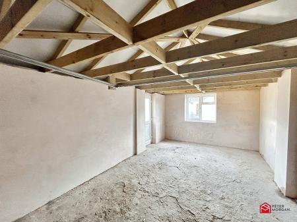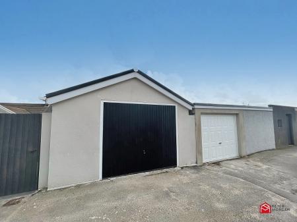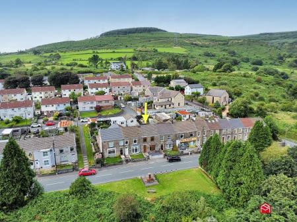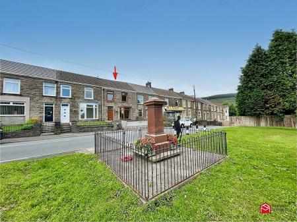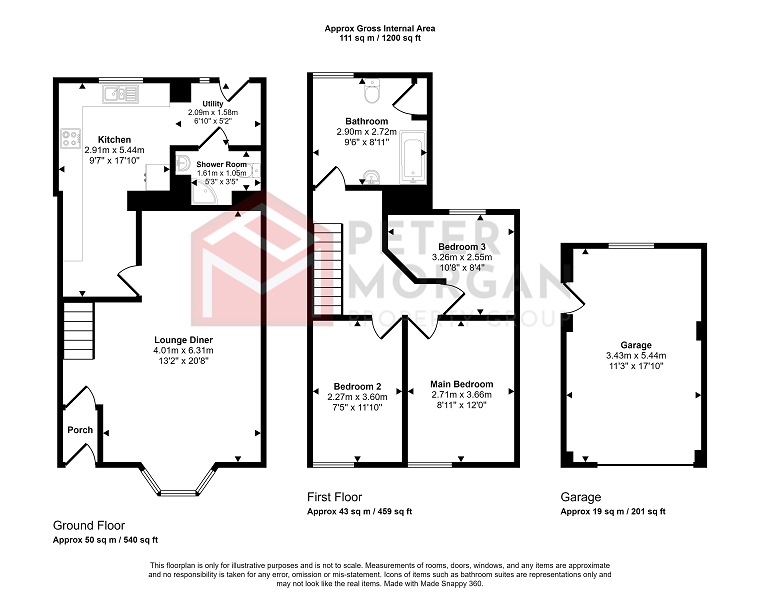- Newly renovated three bedroom mid terrace
- Ground floor shower room and first floor bathroom
- Open plan lounge /dining room
- Landscaped rear garden
- Detached rear garage
- The M4 is accessible at Junction 36 (approximately 11 miles) and Junction 40 (approximately 4 miles)
- Far reaching views to front aspect
- Ideally located for outdoor activities such as cycling and walking
- uPVC double glazing and gas combi boiler
- Council Tax Band: B. EPC: D
3 Bedroom Terraced House for sale in Port Talbot
IMMACULATELY PRESENTED, FULLY RENOVATED AND MODERNISED THREE BEDROOM MID TERRACE HOME WITH FAR REACHING VIEWS OVER OPEN GREEN SPACE, MONUMENT, WOODLAND AND HILLS FROM THE FRONT. LANDSCAPED FRONT AND REAR GARDEN WITH DETACHED GARAGE, VACANT POSSESSION AND MORE!
Bryn is a small village located in between Maesteg (approximately 2.5 Miles) & Port Talbot (approximately 5 miles). Nestled on the hillsides, it offers picturesque views of the surrounding countryside and the nearby forests and woodland. The village has a mix of residential homes and local amenities, including shop, Rugby Club, Public house, Golf Course & country side walks. The Cwmwernderi Reservoir and Goytre are within approximately 5 miles. There is a bus link, local shop, post box and memorial monument within 10 - 20m of the property. The M4 is accessible at Junction 36 (approximately 11 miles) and Junction 40 (approximately 4 miles).
The landscape around Bryn features rolling hills and green spaces, making it ideal for outdoor activities such as walking and cycling. The area's rich industrial history is reflected in its architecture and heritage, with remnants of its coal mining past influencing the local culture. Overall, Bryn embodies a blend of rural charm and community spirit.
The property has accommodation comprising landscaped front and rear gardens, detached garage, ground floor vestibule, open plan lounge/ dining room with views over open green, woodland and hills, fully fitted brand-new kitchen with appliances, rear hallway, newly fitted shower room, first floor landing, newly fitted bathroom and three bedrooms.
The property benefits from full renovation carried out during summer of 2024, Combi gas central heating, uPVC double glazing, newly fitted carpets and flooring, light fittings and much more. Viewing is highly recommended.
GROUND FLOOR
Vestibule
Entrance via uPVC double glazed front door. Radiator. Plastered walls and ceiling. Tiled floor. Vertical panel oak door to..
Open Plan Lounge/ Dining Room
uPVC double glazed bay window with far reaching views of Woodland and Hills, overlooking open green space and monument. Open plan carpeted staircase with toughened glass balustrade to 1st floor. Wall niche with spotlighting for wall mounted television. Remote control log effect electric recessed fire. Alcoves. Plastered walls and ceiling. Two radiators. Boxed in electric meter. Mains powered smoke alarm. Laminate flooring. LED ceiling lights. Chrome electrical fitment. Vertical panelled oak door to..
Kitchen/Breakfast Room
uPVC double glazed window to rear garden. Fully fitted brand-new kitchen finished with grey wood grain doors. Brushed steel handles. Quartz effect worktops with splashback. Oven. Grill. Ceramic hob. Chimney style extractor hood. Washing machine, fridge and freezer. Breakfast bar with Pendulum lighting. Wine rack. Floor level LED kickboard lighting. Tiled floor. Radiator. Plastered walls and ceiling. Ceiling spotlights. Chrome electrical fitments. Open plan square archway to..
Rear Hallway
uPVC double glazed door and window to rear garden. Radiator. Tiled floor. Plastered walls and ceiling. Pendulum ceiling light. Chrome electrical fitment. Boxed in water tap. Vertical panelled oak door to..
Shower Room
Brand new fitted three piece suite in white comprising WC with push button flush and recessed hand wash basin with tiled splashback set in vanity unit. Overhead spotlights. Vanity mirror. Shower cubicle with overhead rainstorm mixer shower and hair wash spray. Tiled surround. Tiled floor. Heated towel rail. Plastered walls and ceiling. Ceiling light Extractor fan.
FIRST FLOOR
Landing
Toughened glass balustrade. Plastered walls and ceiling. Loft access. Radiator. Newly fitted grey carpet. Chrome electrical fitments. Mains powered smoke alarm. Ceiling mounted LED light. Vertical panel oak doors to all rooms.
Family Bathroom
uPVC double glazed tilt and turn window to rear. Brand-new fitted three piece bathroom suite in white comprising close coupled WC with push button flush, hand wash basin with waterfall tap set in vanity unit and slate tiled splashback. Shower bath with overhead rainstorm mixer shower and hair wash spray. Mixer waterfall tap. Slate effect tiled surround. Vanity mirror. Cushion flooring. Plastered walls and ceilings. Radiator. LED ceiling light. Extractor fan. Cupboard housing wall mounted newly installed Combi boiler with wireless thermostat.
Bedroom 1
uPVC double glazed window with far reaching views over woodland, hills, open green space and monument. Plastered walls and ceiling. Chrome electrical fitments. Newly fitted grey carpet. Radiator.
Bedroom 2
uPVC double glazed window with far reaching views over woodland, hills, open green space and monument. Radiator. Plastered walls and ceiling. Newly fitted grey carpet. Chrome electrical fitments.
Bedroom 3
uPVC double glazed window to rear. Radiator. Plastered walls and ceiling. Chrome electrical fitments. Newly fitted grey carpet.
EXTERIOR
Front Garden
Slightly elevated garden with open aspect and woodland views to front. Laid with decorative slate. Gated flagstone pathway and four steps to front door.
Rear Garden
Landscaped and tiered garden. Laid with lawn. Decorative slate and wood decking. Low rising steps and pathway to rear gated pedestrian access. Wood fencing.
Detached Garage
Fully renovated to include pitched roof. Up and over vehicle door to rear lane. uPVC double glazed door and window to rear garden. Plastered wall. Water tap.
Mortgage Advice
PM Financial is the mortgage partner within the Peter Morgan Property Group. With a fully qualified team of experienced in-house mortgage advisors on hand to provide you with free, no obligation mortgage advice. Please feel free to contact us on 03300 563 555 or email us at bcb@petermorgan.net (fees will apply on completion of the mortgage).
General Information
Please be advised that the local authority in this area can apply an additional premium to council tax payments for properties which are either used as a second home or unoccupied for a period of time.
Council Tax Band : B
Important information
This is not a Shared Ownership Property
This is a Freehold property.
Property Ref: 261020_PRB11013
Similar Properties
Bryngurnos Street, Bryn, Port Talbot, Neath Port Talbot. SA13 2RY
3 Bedroom Terraced House | Offers in region of £175,000
Three bedroom mid terrace | Immaculately and modernly presented | Fully renovated in summer 2024 | Open plan Lounge with...
Talbot Terrace, Maesteg, Bridgend. CF34 9YA
3 Bedroom Terraced House | Offers in region of £175,000
Stone fronted mid terraced cottage | 3 bedrooms | Lounge/ dining room | Kitchen/ breakfast room | Cloakroom and first fl...
Danygraig Cottages, Cae Dre Street, Bridgend, Bridgend County. CF31 4AY
3 Bedroom End of Terrace House | Offers in region of £175,000
End terrace cottage | 3 bedrooms | First floor bathroom | Shaker style kitchen | Front and rear gardens | Approximately...
Eustace Drive, Bryncethin, Bridgend, Bridgend County. CF32 9PJ
3 Bedroom Terraced House | Offers in region of £179,950
3 bedroom mid link house | Open plan kitchen/ dining room | Lounge | First floor shower room | Utility with w.c | Rear g...
Fairy Glen, Ogmore Vale, Bridgend, Bridgend County. CF32 7HA
3 Bedroom Detached House | £179,950
3 bedroom detached house | 2 reception rooms | Family bathroom, ground floor wet room and cloakroom | Kitchen and lean t...
Lowland Close, Broadlands, Bridgend, Bridgend County. CF31 5BU
2 Bedroom Terraced House | £180,000
2 bedroom terraced home | Front and rear gardens and garage | Lounge | Kitchen/ dining room | Bathroom, ensuite and cloa...
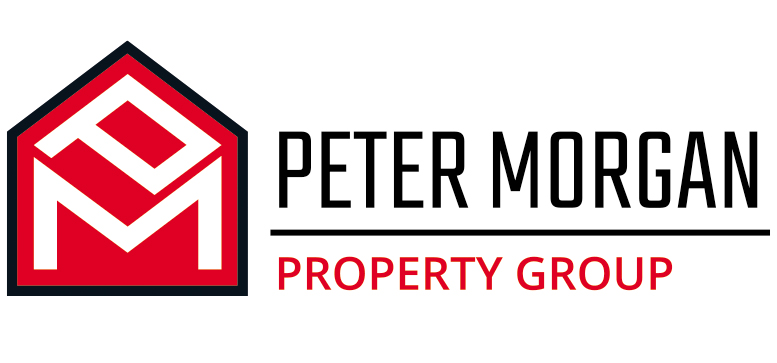
Peter Morgan Estate Agents (Bridgend)
16 Dunraven Place, Bridgend, Mid Glamorgan, CF31 1JD
How much is your home worth?
Use our short form to request a valuation of your property.
Request a Valuation
