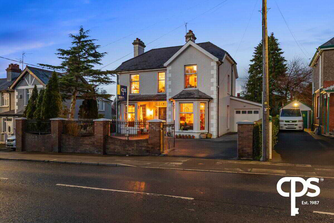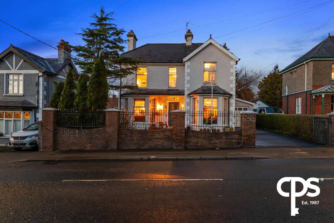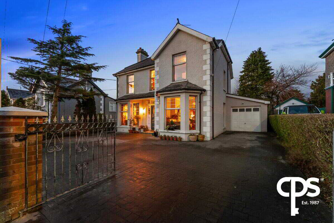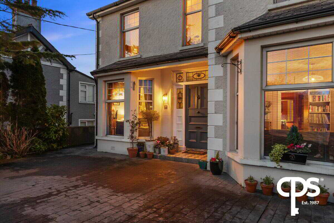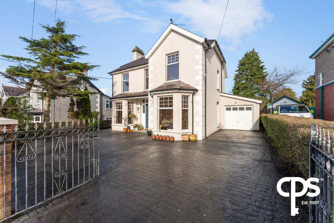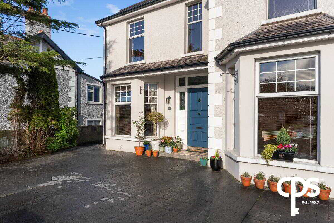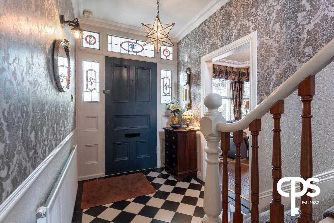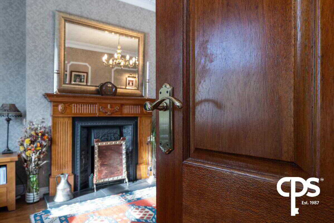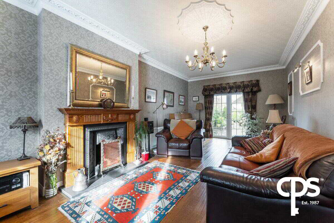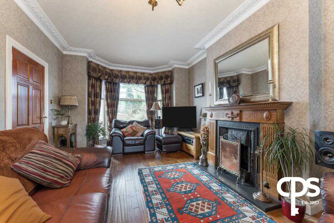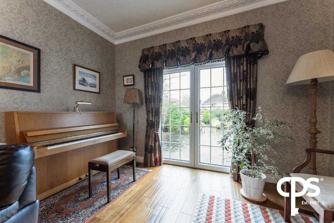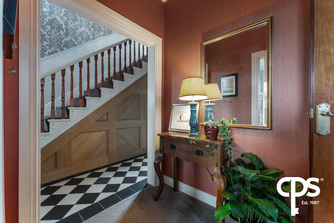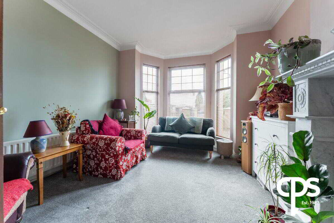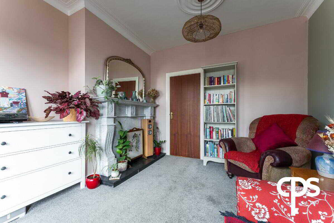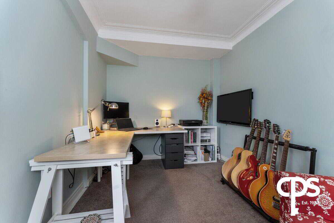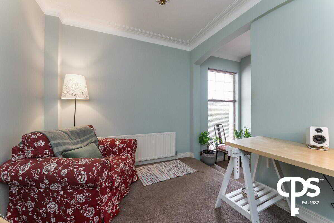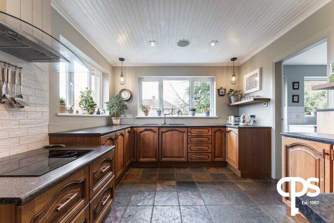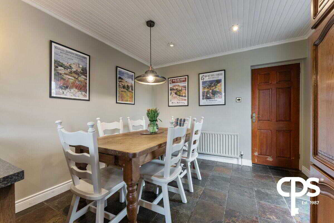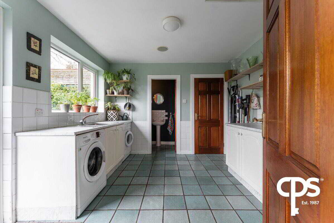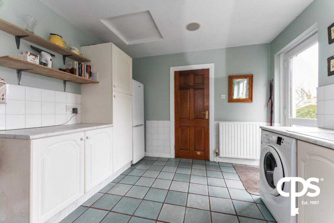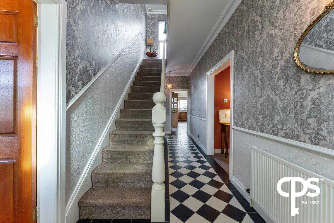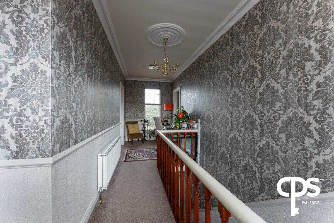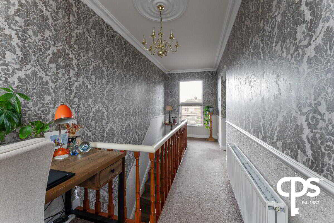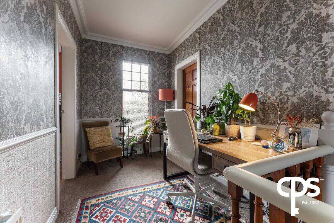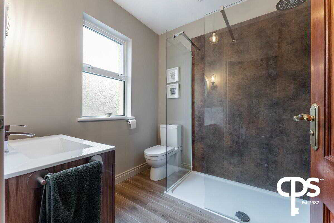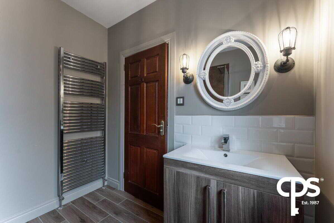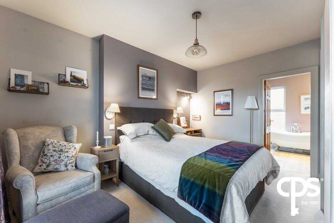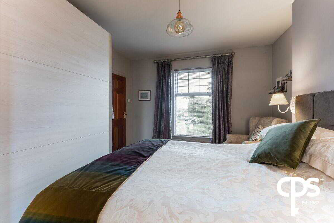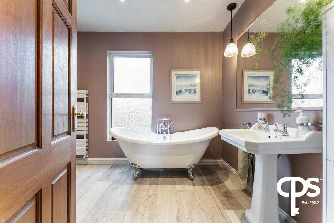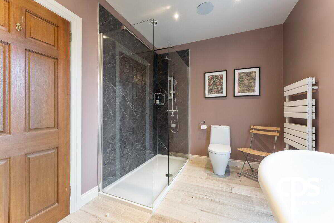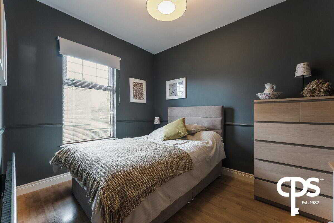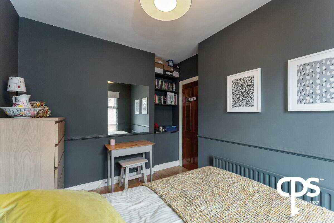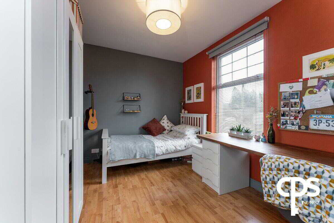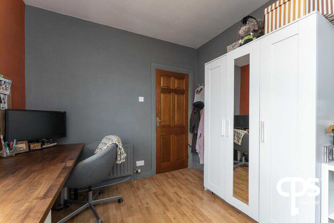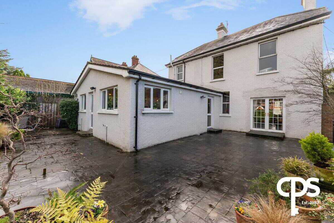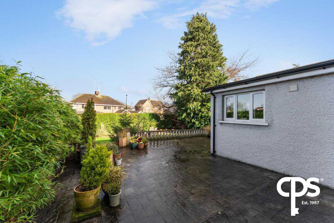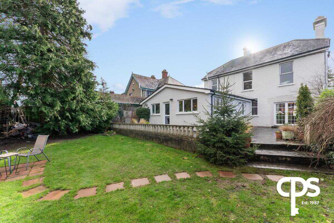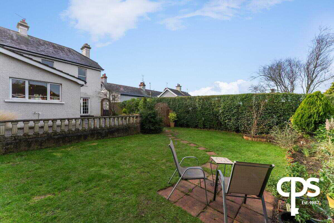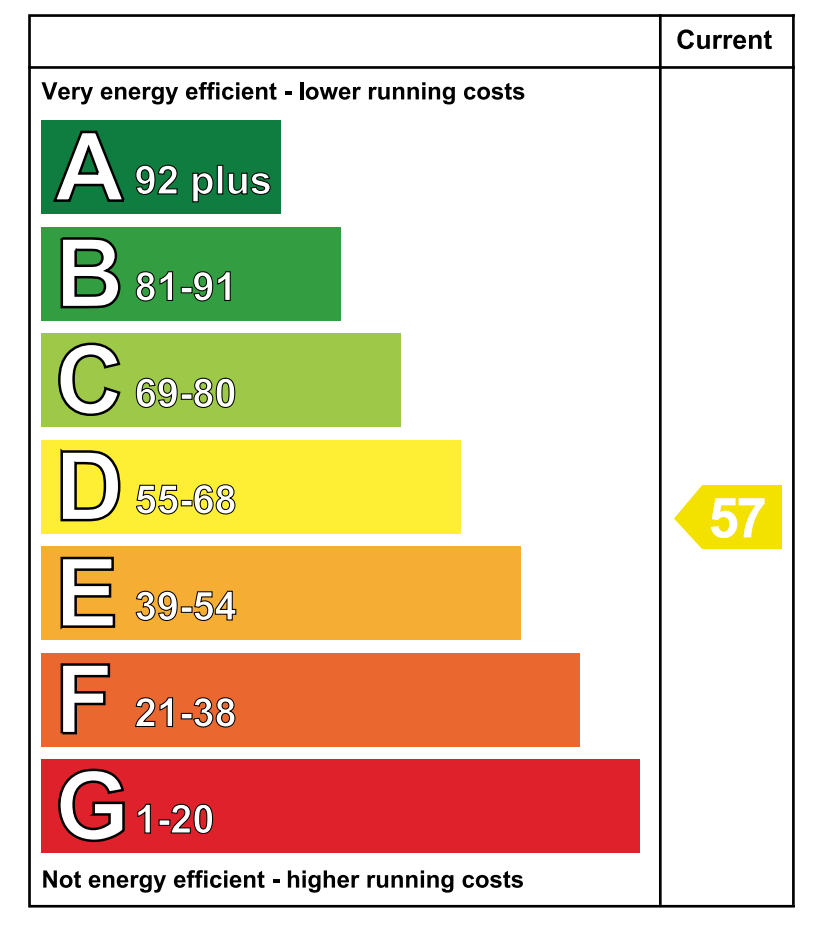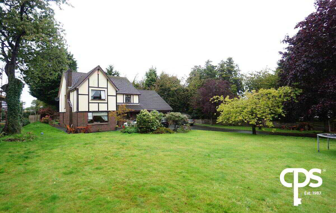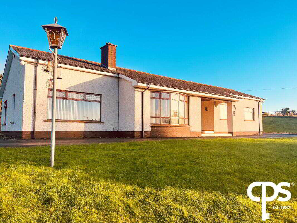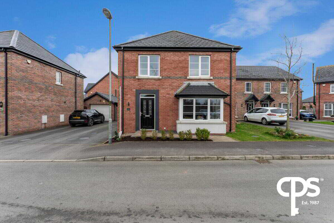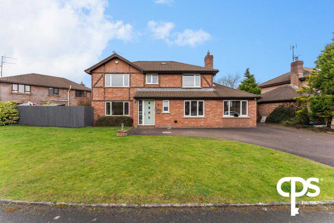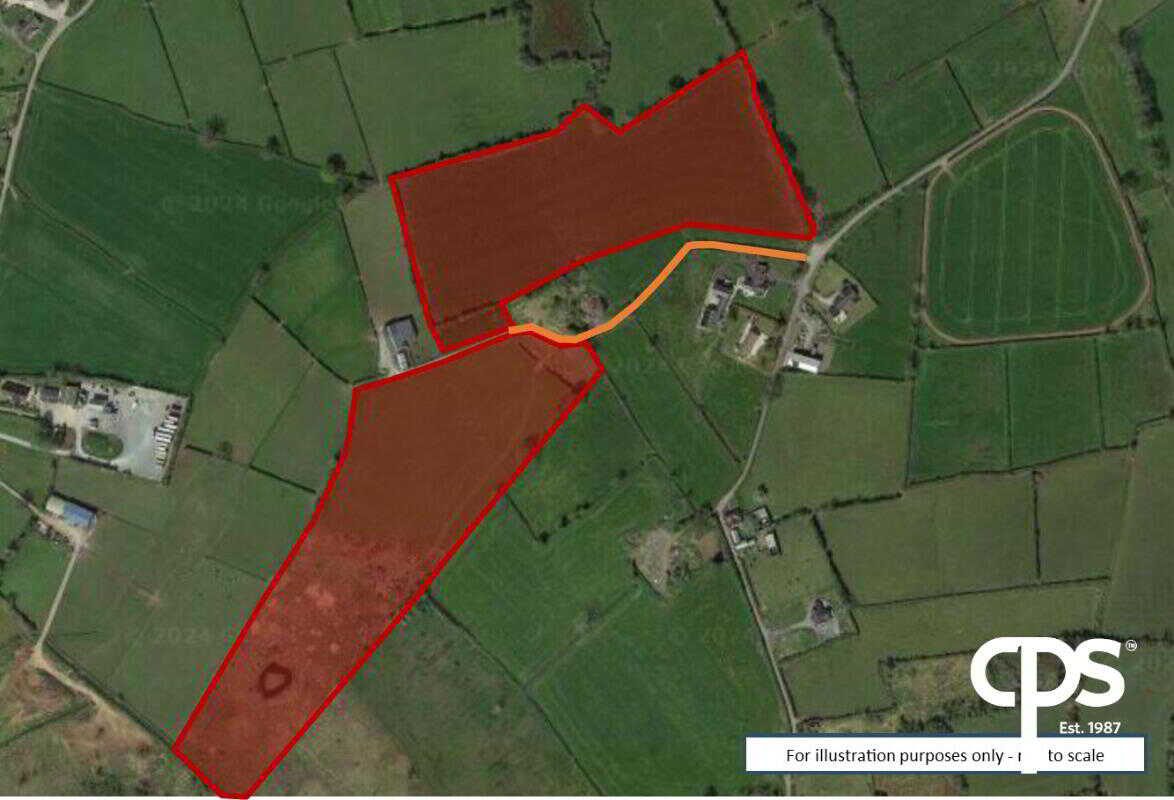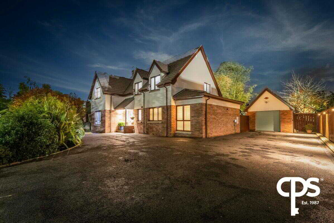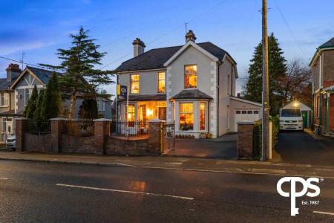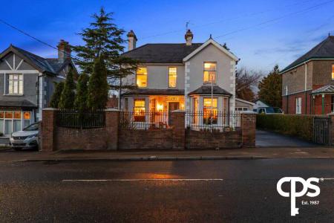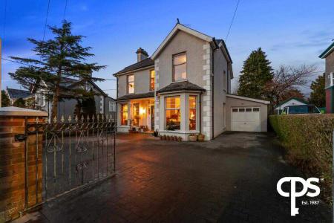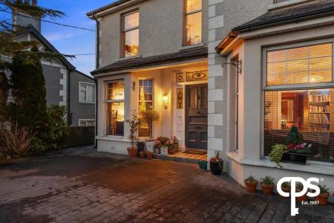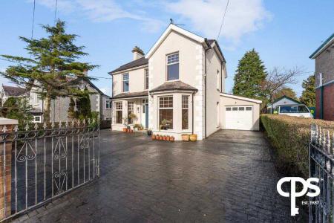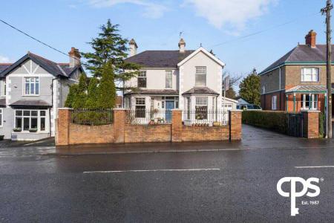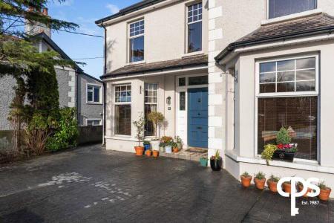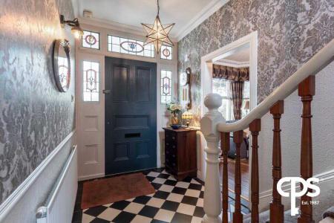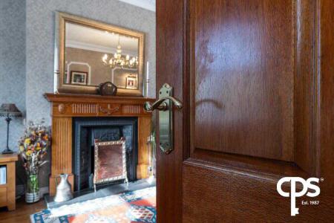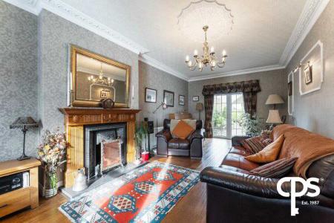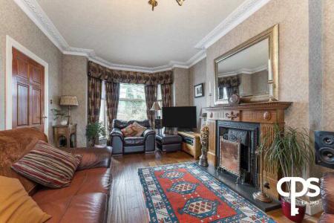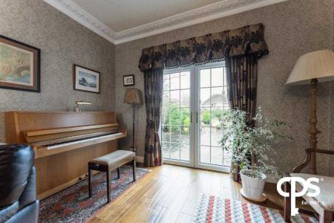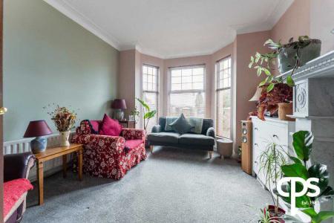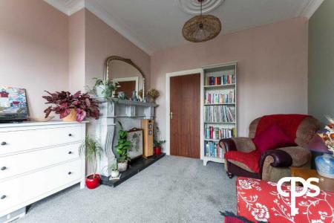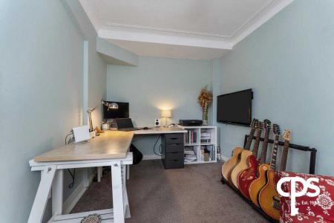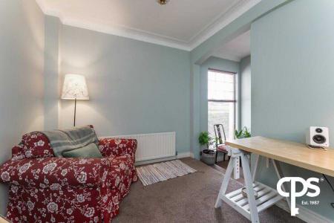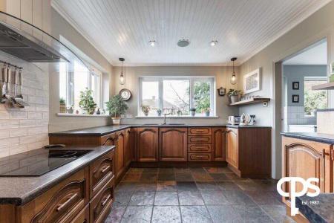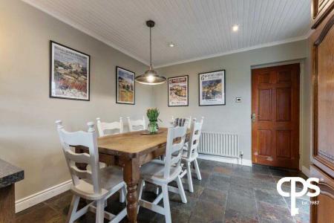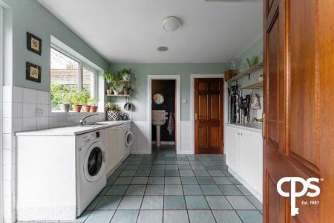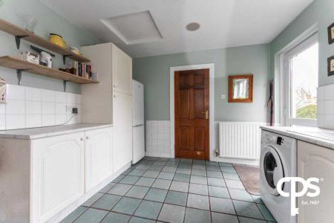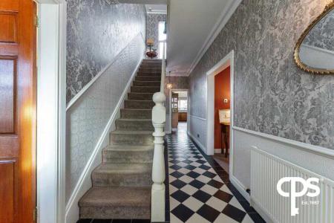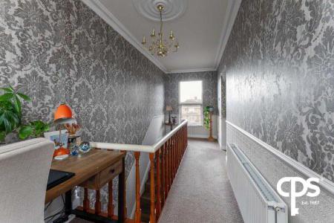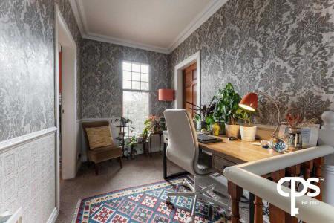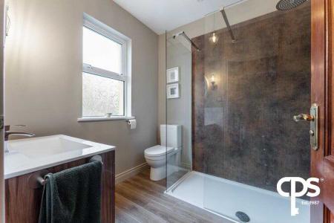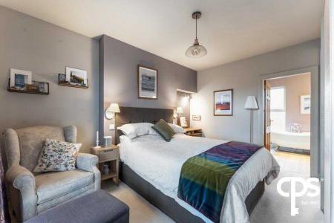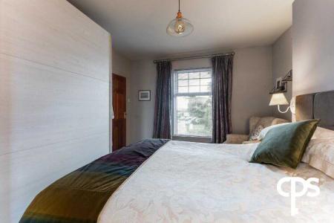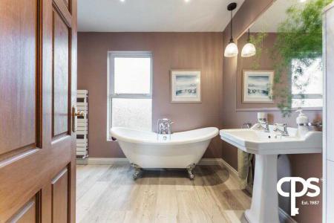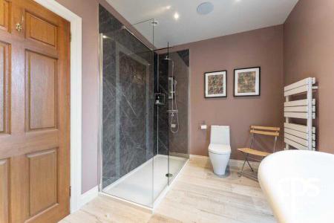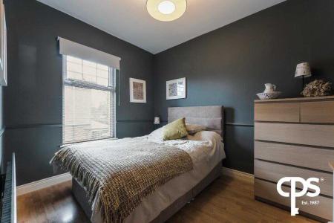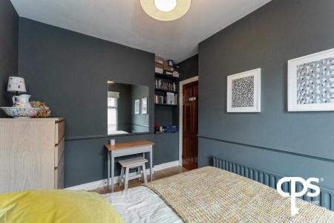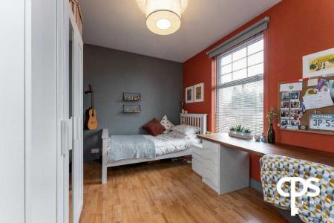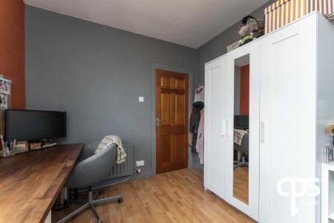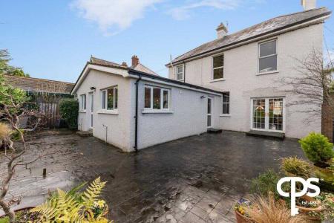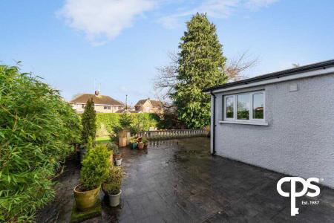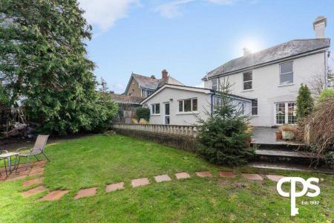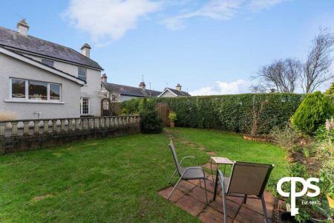3 Bedroom Detached House for sale in Portadown
CPS are pleased to present this exceptional detached family home in one of Portadown's most desirable areas, 39 Killycomain Road offers a unique opportunity not to be missed.
This spacious property features three double bedrooms, including a master en-suite, Two receptions, an office/games room and a large open plan kitchen/diner with a generous amount of fitted units and integrated appliances.
The property also benefits from a range of high-end audio and smart features throughout
The site is set on the Killycomain Road offering a large 'suntrap' rear garden with a patio area ideal for family gatherings and hosting, this home provides both comfort and style.
Located in one of Portadown’s most sought-after neighbourhoods this property is within walking distance of top schools and local sports clubs, including tennis, hockey, and rugby facilities. It is also conveniently close to Portadown town centre, offering a range of shops, restaurants, bars, and other amenities. Early viewing is highly recommended to appreciate the full appeal of this beautiful family home.
Features
· Detached home
· High ceilings with period features
· Three double bedrooms
· Large Master Bedroom with En-suite.
· Two reception rooms
· Garage with connected power supply
· Downstairs office off the second reception (snug)
· Large private rear garden.
· New Condensing Oil Boiler
· Sonos integrated sound system including zoned speakers in Snug/Drawing Room, Kitchen and Utility and Master Ensuite
· MainLiving room wired for 7.1 home cinema speakers
· HeatMiser neo smart online heating system
· Lighting system installed in Master bedroom including keypads controlling dimmed and timed circuits.
Accommodation
Ground Floor
Entrance Hallway - 6.86m x 1.94m
Lounge - 6.86m x 3.55m
Kitchen/Diner - 6.94m x 3.17m
Snug/drawing Room - 4.41m x 3.11m
Study/Office - 4.16m x 3.54m(widest point)
Utility - 3.35m x 3.27m
Downstairs WC - 1.87m x 0.87m
First Floor
Landing 6.81m x 1.95m
Master bedroom - 4.21m x 3.52m
Ensuite - 3.50m x 2.40m
Bedroom 2 - 4.76m x 3.53m
Bedroom 3 - 3.16m x 2.50m
Main Bathroom - 2.40m x 2.14m
Exterior
The front of the property has mature trees and shrubs surrounding a large private driveway suitable for a number of vehiclesThe rear garden offers mature trees and shrubs around the enclosed lawned garden and Patio area providing a secure and secluded space for relaxation and play.Garage - 6.00m x 4.10m
Property Ref: 11122679_997037
Similar Properties
5 Bedroom Detached House | £295,000
5 Bedroom Bungalow | £275,000
3 Bedroom Detached House | £210,000
4 Bedroom Detached House | £375,000
Lands, At 15 Glenbank Road, Portadown
Farm Land | £395,000
58b Killycomain Road, Portadown
4 Bedroom Detached House | £395,000
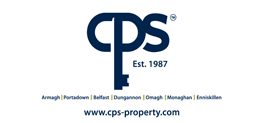
CPS (Portadown)
27 Market Street, Portadown, County Armagh, BT62 3LD
How much is your home worth?
Use our short form to request a valuation of your property.
Request a Valuation
