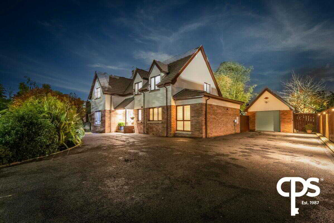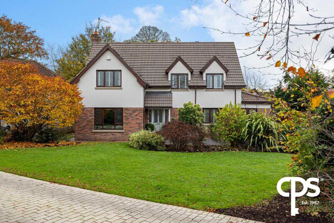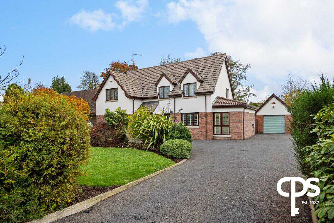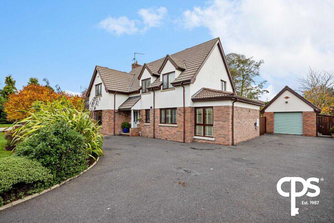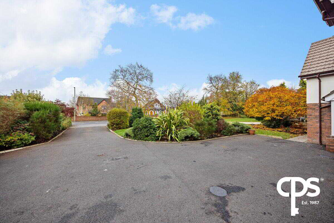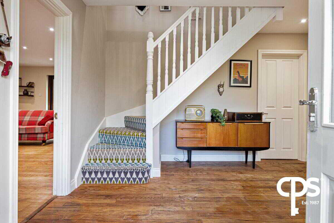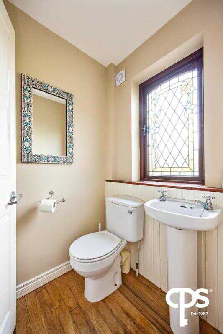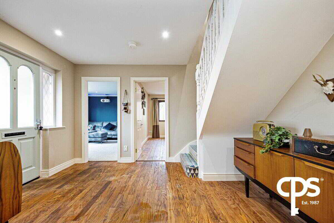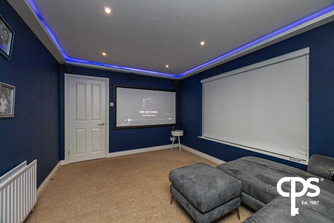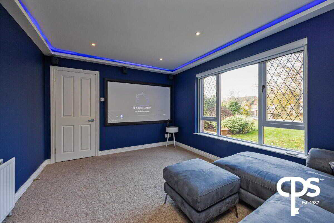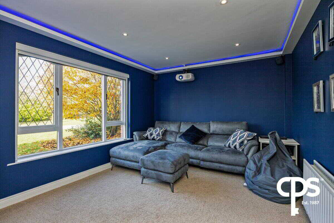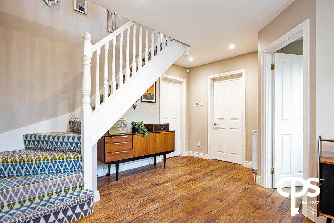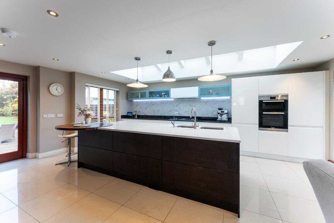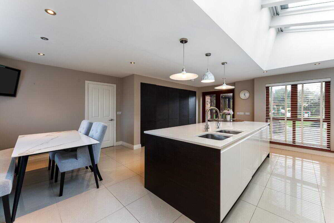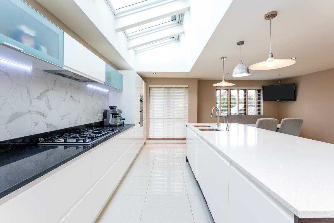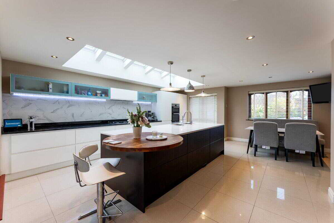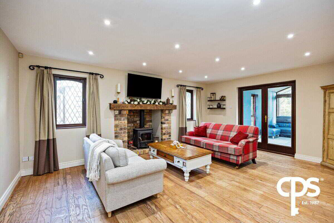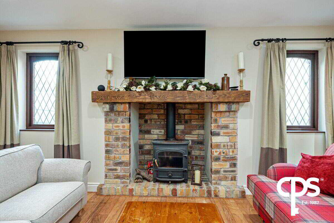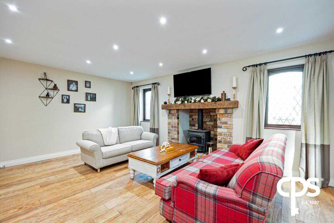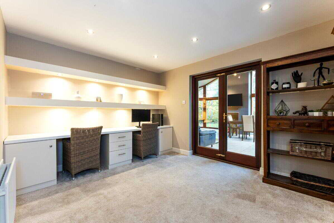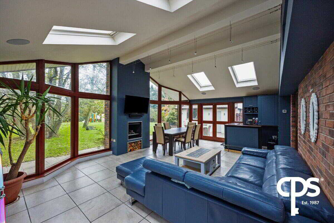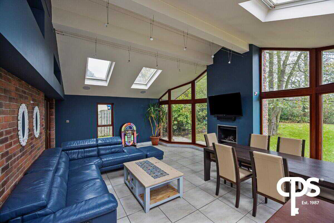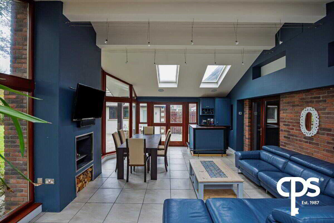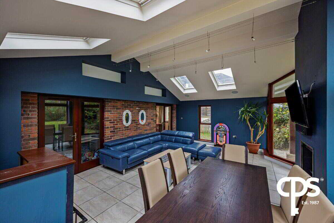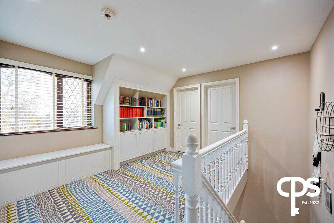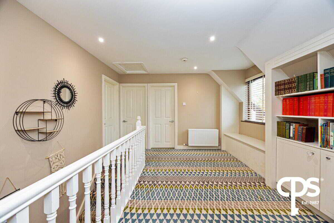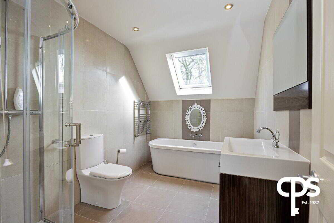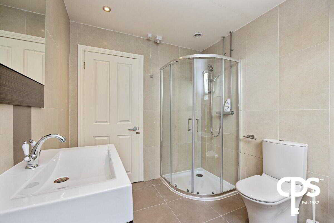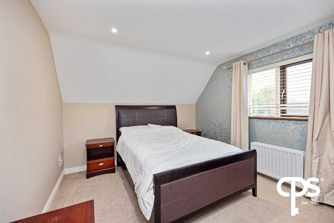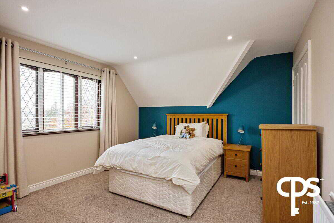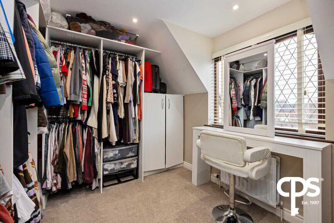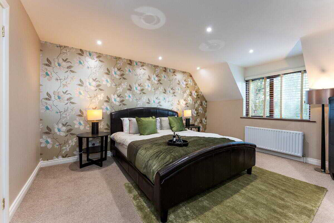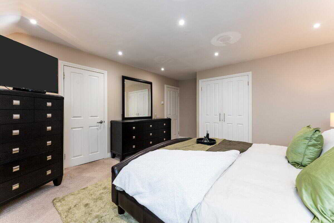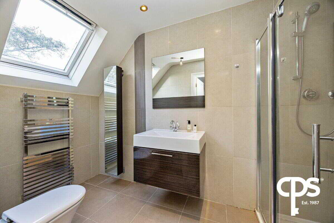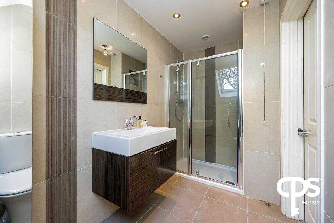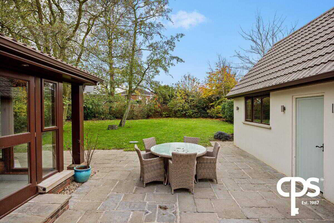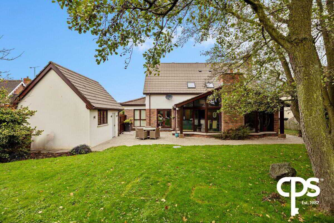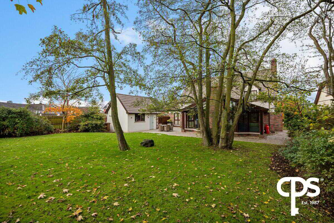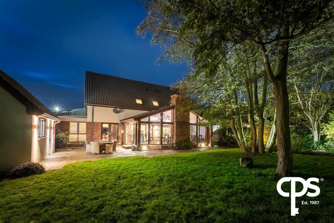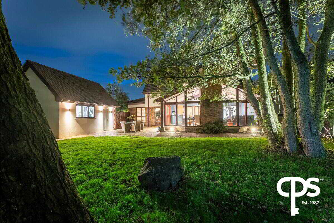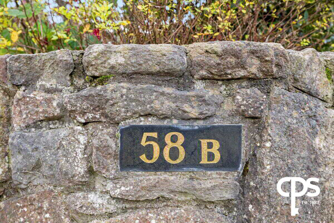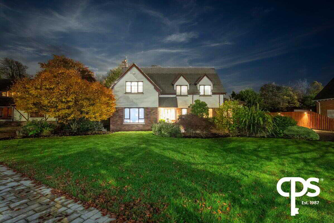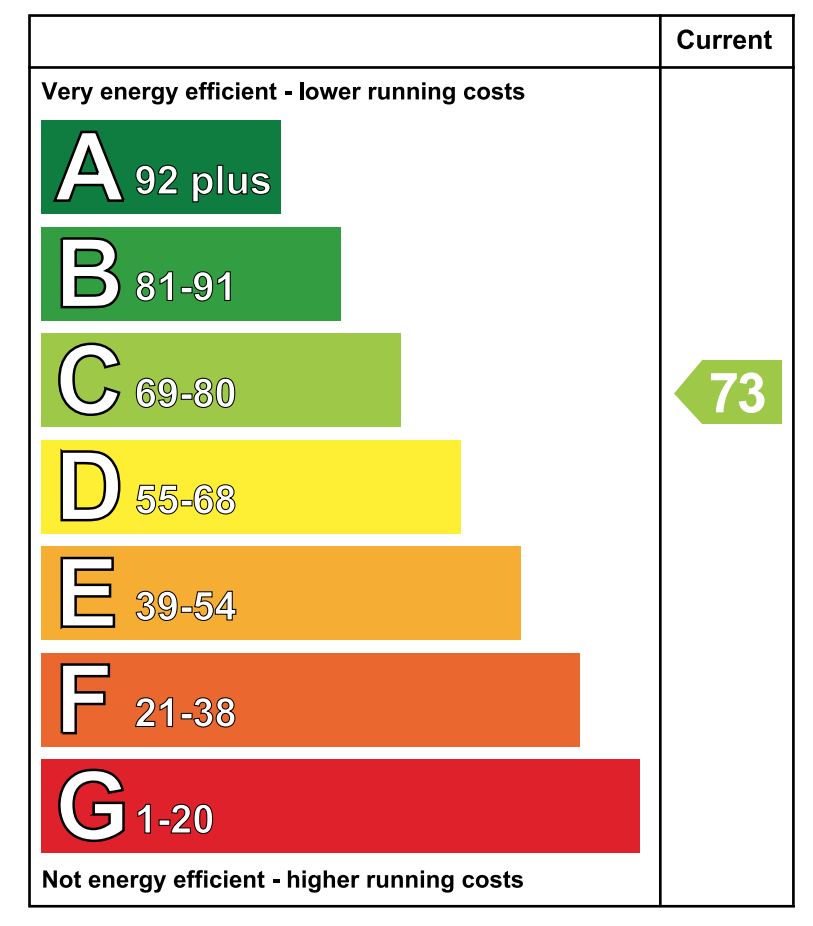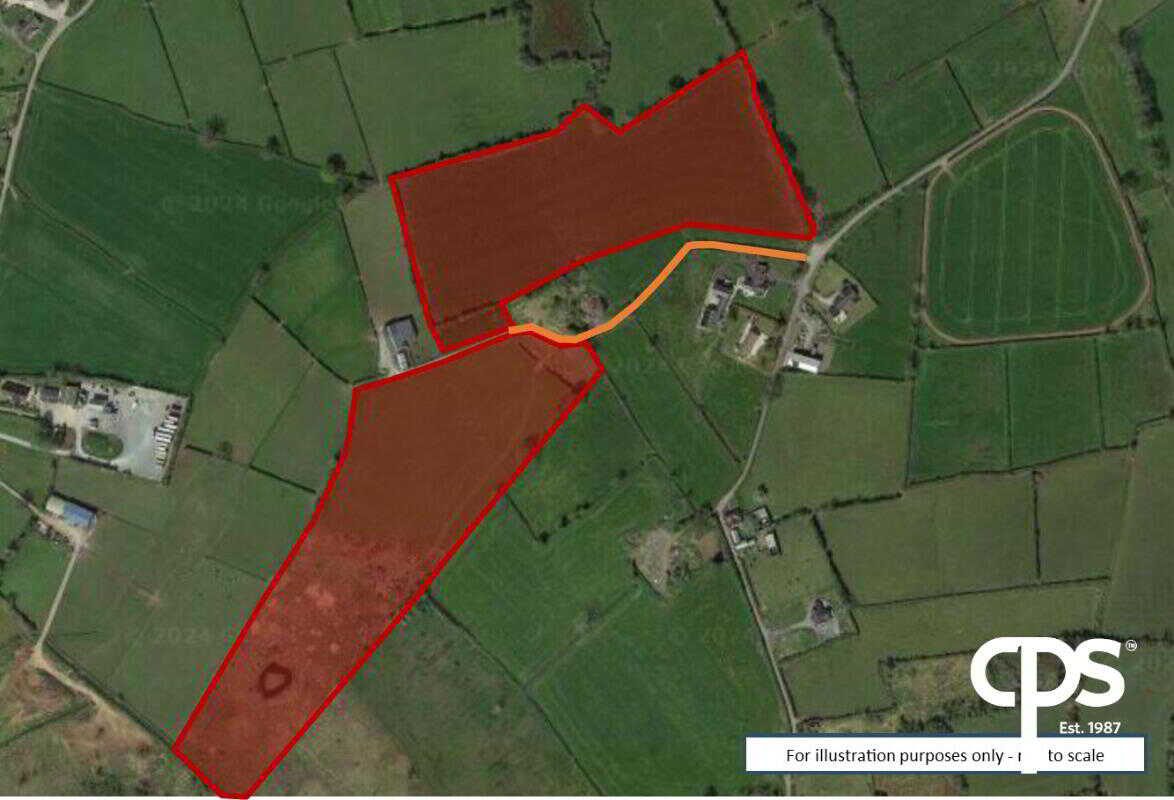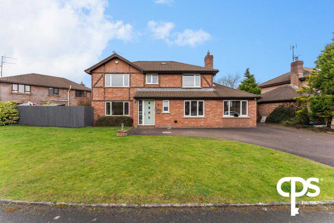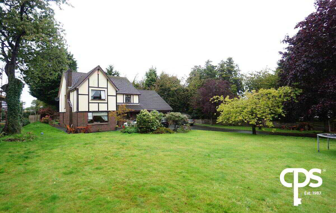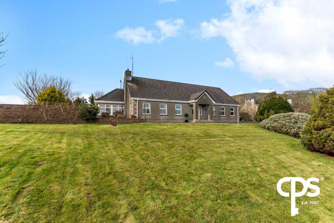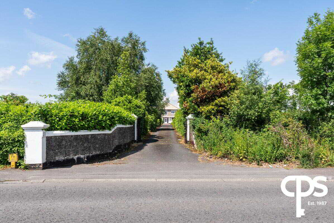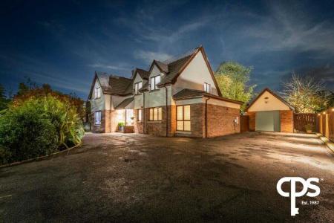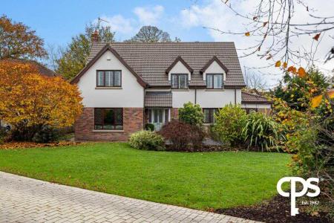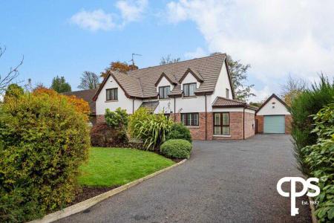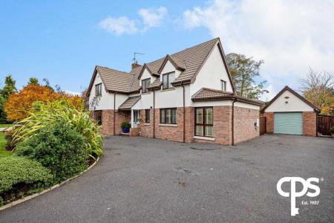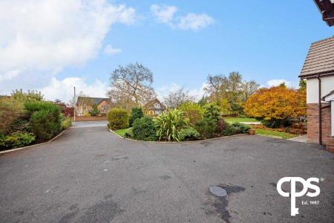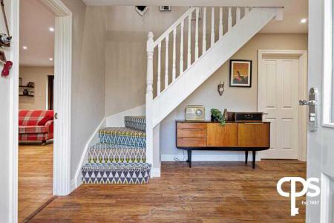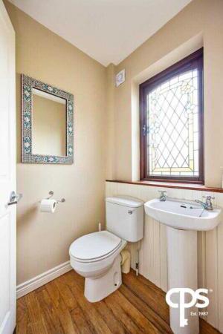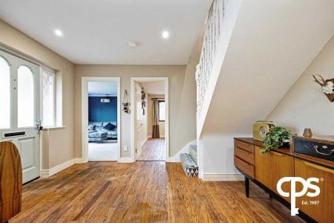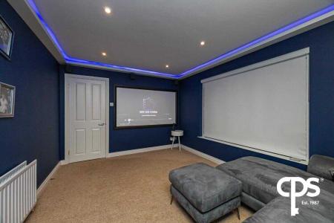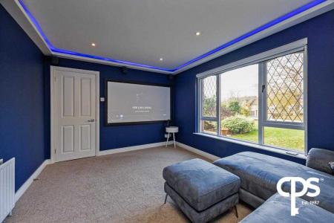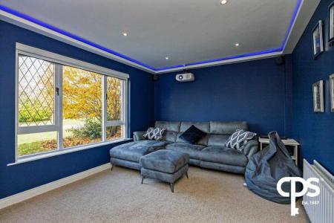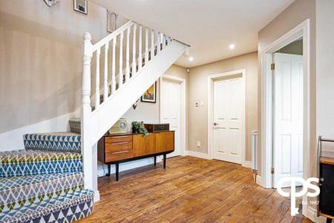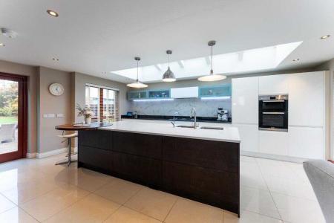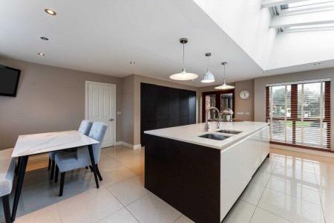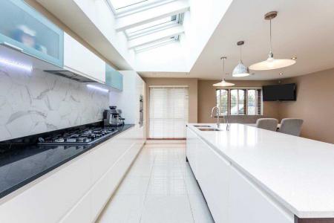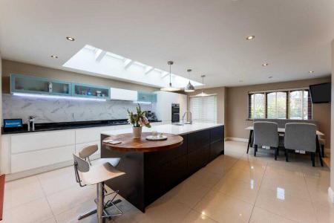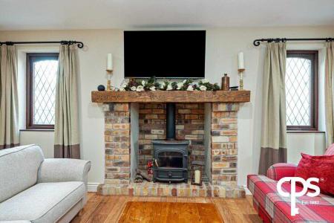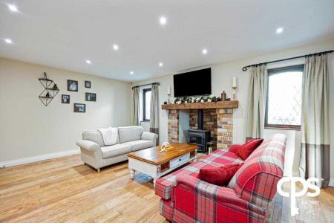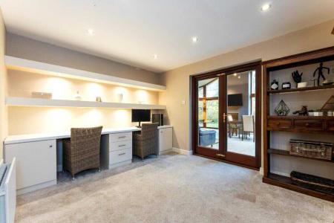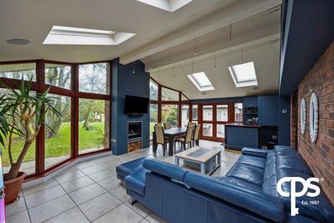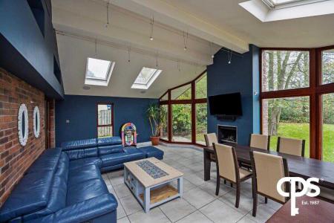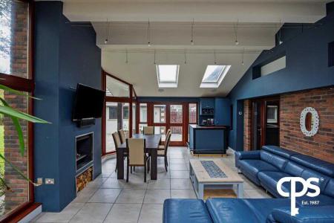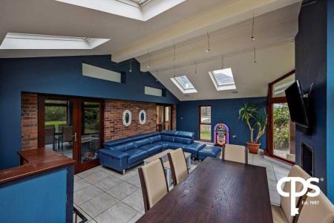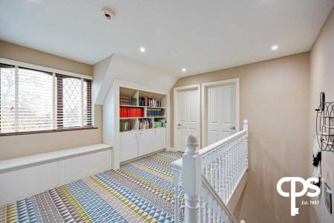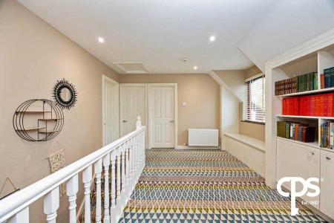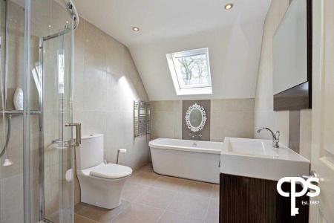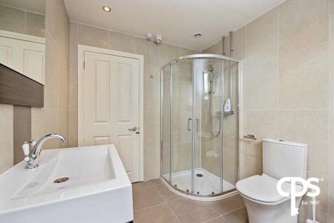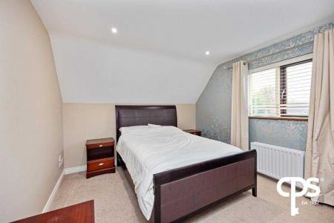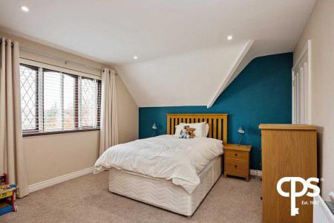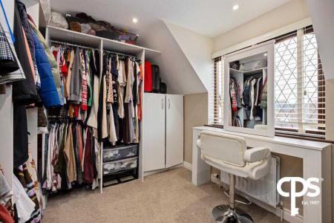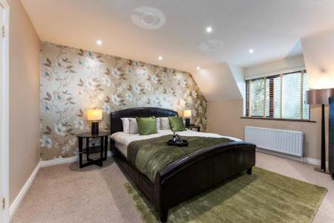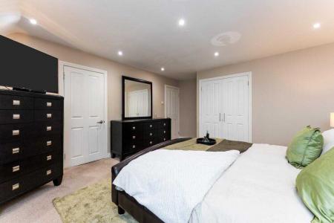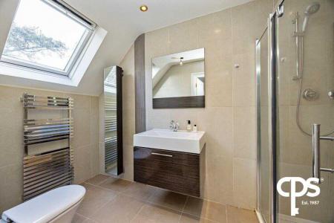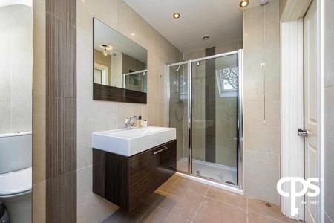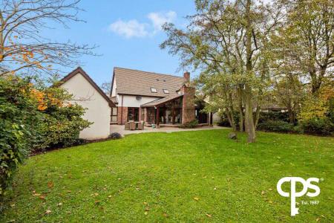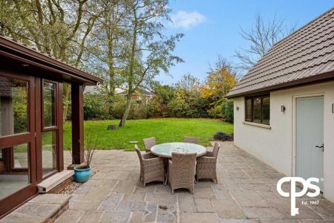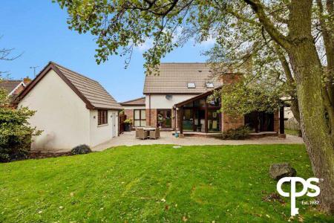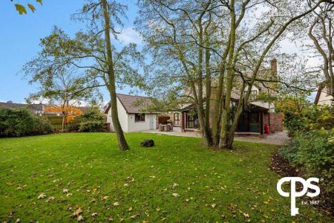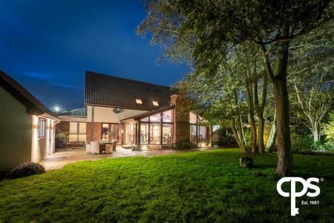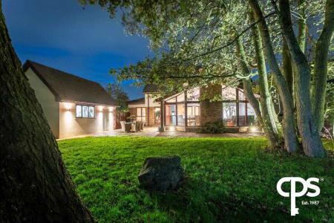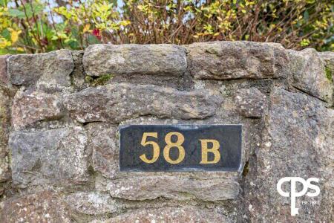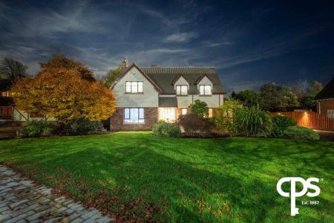4 Bedroom Detached House for sale in Portadown
58B Killycomain Road, Portadown
CPS are pleased to present this exceptional detached family home in one of Portadown's most desirable areas, 58B Killycomain Road offers a unique opportunity not to be missed. This spacious property features four bedrooms, including a master en-suite, a large vaulted ceiling room, and a contemporary kitchen/diner with vast amounts of fitted units and integrated appliances. The site is set adjacent to the Killycomain Road offering an expansive garden with an entertainment area ideal for family gatherings and hosting, this home provides both comfort and style.
Located in one of Portadown’s most sought-after neighbourhoods this property is within walking distance of top schools and local sports clubs, including tennis, hockey, and rugby facilities. It is also conveniently close to Portadown town centre, offering a range of shops, restaurants, bars, and other amenities. Early viewing is highly recommended to appreciate the full appeal of this beautiful family home.
Features
· Four bedrooms
· Detached home
· Three sizeable reception rooms
· Detached garage with connected power supply (17'10 x 12'6)
· Underfloor heating to sun room, kitchen, bathroom and en-suite
· SMART vacuum system
· Large private garden with courtyard
· Gas central heating
· Hardwood double glazed windows
· Car charger 7kw built in
· Brand new tarmac laid in May 2024
· Fully operational cinema room to include epsom cinema projector, surround sound, sub-woofer and mood lighting.
· High tech home entertainment system (elvan built home control system) which operates music speakers, sky and CCTV camera system
· Vaulted ceiling room a built-in surround sound system
· Upgraded fiber optic broadband, built in under the tarmac direct to the property with speeds of up to 150 MB/S
· HeatMiser neo smart online heating system
· Gravity pumped thermostatic power shower throughout all bathrooms and ensuites
· Quooker tap which offers Instant hot water
Accommodation
Ground Floor
Entrance Hallway - 12' 0'' x 12' 7'' (3.65m x 3.83m)
Upon entry to this fine property you are welcomed by a bright expansive hallway which offers solid wooden flooring, double panel radiator and access to almost all sections of the home. The hallway is the hub of any home and this is no different providing access to the kitchen, downstairs w/c, kitchen, cinema room, lounge, study / games room and to the first floor.
Cinema Room - 10' 5'' x 13' 5'' (3.17m x 4.09m)
Step into a world of cinematic wonder with this luxurious home cinema room. The centerpiece of this room is a massive 100-inch cinema screen, where movies come to life in stunning detail and vibrant colours through the epsom high-quality projector casting a captivating image, immersing you in the action and transporting you to far-off lands. The room is equipped with a state-of-the-art surround sound system, seamlessly integrated into the ceiling. This creates an immersive audio experience, where sound surrounds you from all directions, making you feel like you're right in the middle of the action. Soft LED lighting washes the walls, creating a warm and inviting atmosphere. The lighting can be adjusted to suit your mood, whether you're watching a thrilling action movie or a romantic comedy.
Lounge - 18' 6'' x 13' 5'' (5.63m x 4.09m)
The solid wood flooring in this lounge creates a warm and inviting atmosphere, with its natural grain and rich colour adding a touch of elegance to the space. The double panel radiator provides efficient heating, keeping the room cosy and comfortable during the colder months. The feature fireplace with a wood-burning stove is the focal point of the room, creating a warm and inviting ambiance. The crackling fire adds a sense of tranquillity and relaxation, making it the perfect place to unwind after a long day.
Kitchen/Diner - 22' 7'' x 15' 6'' (6.88m x 4.72m)
This stylish kitchen boasts a contemporary design with a range of high and low-level units. The central island, perfect for social gatherings, features an integrated dishwasher, sink with tap, and breakfast bar. The sleek Silestone worktop adds a touch of luxury, while the granite worktops on the side units offer durability and elegance. The kitchen is well-equipped with integrated appliances, including a gas hob, eye-level oven, and double fridge-freezer. Ample storage is provided by the tall fitted units, which also house a washing machine and tumble dryer. Natural light floods the space through four skylights with electronically controlled blinds, two of which can be opened for fresh air. Underfloor heating, tiled flooring, and a tiled splashback complete the modern aesthetic. Double doors lead out to a private courtyard, ideal for outdoor dining and relaxation.
Study/Games Room - 10' 4'' x 12' 7'' (3.15m x 3.83m)
This inviting study/games room offers a flexible space for work, play, and relaxation. The plush carpet flooring provides a comfortable surface for lounging or playing board games, while the double panel radiator ensures a cosy atmosphere during colder months. The built-in shelving with spotlights showcases your book collection or board games, adding a touch of personality to the room. Access to the vaulted ceiling room is also gained through this room.
Vaulted Ceiling Room - 16' 6'' x 24' 2'' (5.03m x 7.36m)
This spacious and inviting room boasts a stunning vaulted ceiling that creates an airy and open atmosphere. The tiled flooring with underfloor heating provides both style and comfort, while the gas fire adds a touch of warmth and ambiance. The room seamlessly flows into a charming courtyard, perfect for enjoying the outdoors. Additionally, a private study offers a quiet space for work or relaxation. A built-in bar and retro-style fridge add a touch of vintage charm, making the room ideal for entertaining guests. The surround sound speakers create an immersive audio experience, perfect for movie nights or listening to music. The vaulted ceiling adds a touch of grandeur to the space, making it a truly unique and impressive room.
Downstairs WC - 4' 8'' x 4' 5'' (1.42m x 1.35m)
This classic bathroom features a pedestal wash hand basin, a timeless design that exudes elegance. The solid wooden flooring adds warmth and character to the space, while the single panel radiator provides efficient heating. The overall aesthetic is clean and minimalist, creating a serene and relaxing atmosphere.
First Floor
Landing 12' 0'' x 12' 6'' (3.65m x 3.81m)
This inviting landing area features plush carpet flooring, providing a comfortable surface for bare feet. The built-in seating area offers a cosy spot to relax, read a book, or simply enjoy the view. The double panel radiator ensures warmth and comfort during colder months. A handy access point to the roof space is also located on this landing, providing additional storage or potential for future development.
Master bedroom - 17' 4'' x 13' 5'' (5.28m x 4.09m)
This tranquil main bedroom offers a peaceful retreat at the rear of the property. The soft carpet flooring provides a comfortable and cozy atmosphere, while the double panel radiator ensures warmth during colder months. A built-in wardrobe offers ample storage space for your clothing and belongings. The rear aspect of the room provides a serene view of the garden, creating a calming and relaxing ambiance. En-suite - 10' 4'' x 5' 0'' (3.15m x 1.52m) This contemporary ensuite bathroom features a three-piece suite, including a low-flush WC, a floating wash hand basin with integrated storage, and a mains shower enclosed for privacy. The fully tiled walls and floor create a sleek and easy-to-clean space. A chrome towel rail adds a stylish touch, while the gravity-pumped thermostatic power shower offers a luxurious showering experience. Bedroom 2 - 11' 8'' x 13' 5'' (3.55m x 4.09m) This inviting front aspect room offers plenty of natural light, creating a bright and cheerful atmosphere. The soft carpet flooring provides comfort underfoot, while the double panel radiator ensures warmth during colder months. A built-in wardrobe offers ample storage space for your clothing and belongings. The front aspect of the room provides a pleasant view of the street, making it a perfect space to relax or unwind.
Bedroom 3 - 13' 6'' x 10' 8'' (4.11m x 3.25m)
This peaceful side aspect bedroom offers a tranquil retreat. The soft carpet flooring provides comfort underfoot, while the double panel radiator ensures warmth during colder months. A built-in wardrobe offers ample storage space for your clothing and belongings. The side aspect of the room provides a quiet and private setting, ideal for relaxation and rest.
Bedroom 4 - 8' 9'' x 10' 7'' (2.66m x 3.22m)
This inviting front aspect room offers plenty of natural light, creating a bright and cheerful atmosphere. The soft carpet flooring provides comfort underfoot, while the double panel radiator ensures warmth during colder months. A built-in wardrobe offers ample storage space for your clothing and belongings. The front aspect of the room provides a pleasant view of the street, making it a perfect space to relax or unwind.
Main Bathroom - 10' 3'' x 7' 2'' (3.12m x 2.18m)
This spacious family bathroom offers a luxurious and functional space for the whole family. The four-piece suite includes a floating wash hand basin with integrated storage, a low-flush WC, an electric shower with enclosure, and a relaxing bath. The fully tiled walls and tiled flooring create a sleek and easy-to-clean environment. A chrome towel rail adds a stylish touch, while the gravity-pumped thermostatic power shower offers a luxurious showering experience.
Exterior
The front garden, a delightful blend of nature and practicality, features a recently resurfaced driveway lined with vibrant flowers and lush shrubbery. The lawn area, adorned with an array of colourful blooms and verdant greenery, creates a welcoming and inviting atmosphere.
The rear garden offers a private courtyard, the perfect setting for family gatherings and outdoor entertaining. The fully enclosed lawned garden provides a secure and secluded space for relaxation and play.
Garage - 17' 10'' x 12' 6'' (5.43m x 3.81m)
This well-appointed garage offers a practical and efficient space. The up-and-over door provides easy access for vehicles and storage. The installation of a gas boiler ensures reliable heating, while the smart vacuum system keeps the space clean and tidy. These modern conveniences make this garage a versatile space, ideal for storage, hobbies, or even a home office.
Property Ref: 11122679_978492
Similar Properties
Lands, At 15 Glenbank Road, Portadown
Farm Land | £395,000
4 Bedroom Detached House | £375,000
5 Bedroom Detached House | £295,000
5 Bedroom Detached House | £399,500
6 Bedroom Not Specified | £450,000

CPS (Portadown)
27 Market Street, Portadown, County Armagh, BT62 3LD
How much is your home worth?
Use our short form to request a valuation of your property.
Request a Valuation
