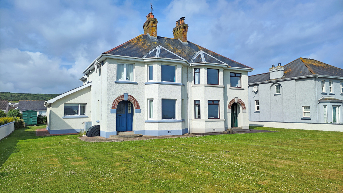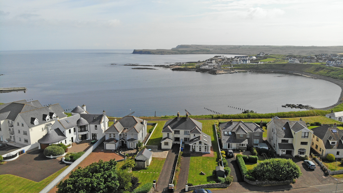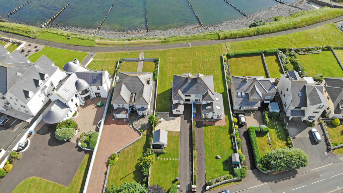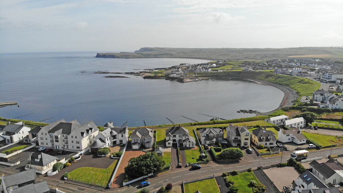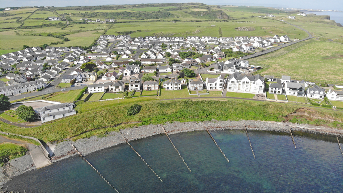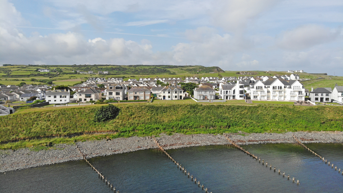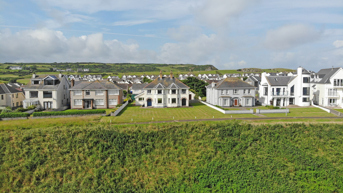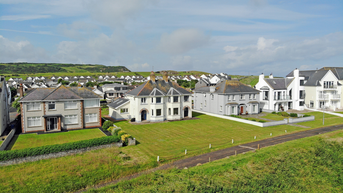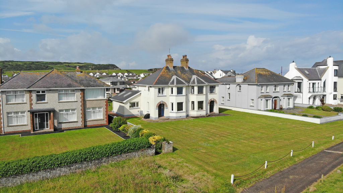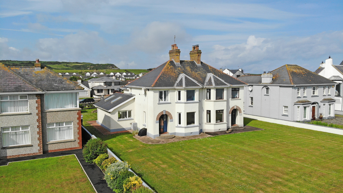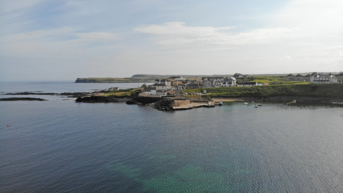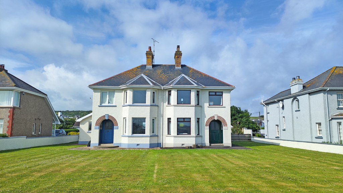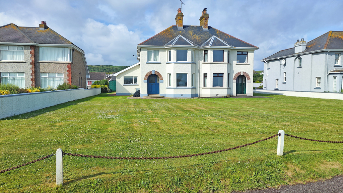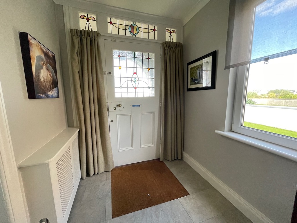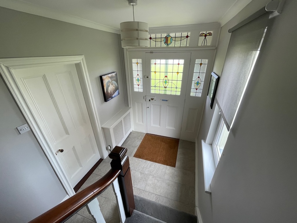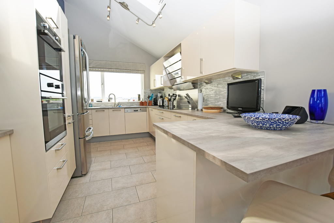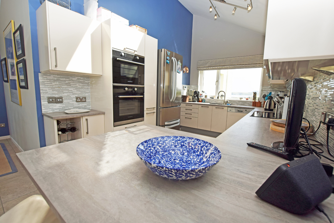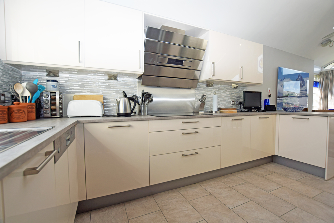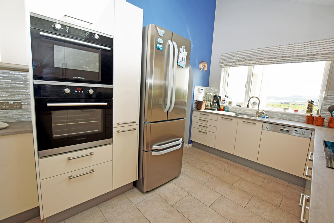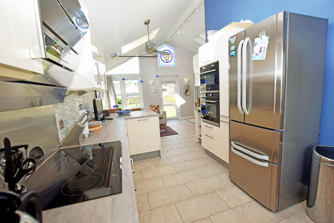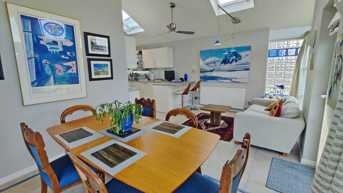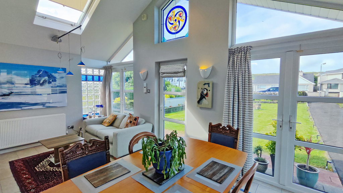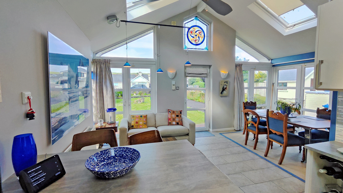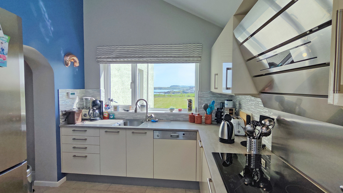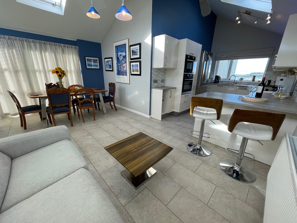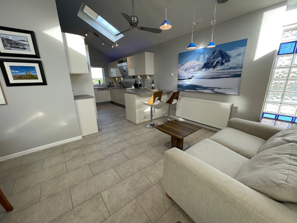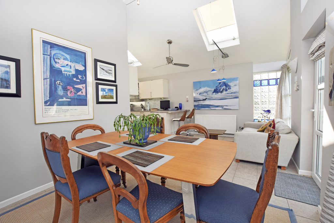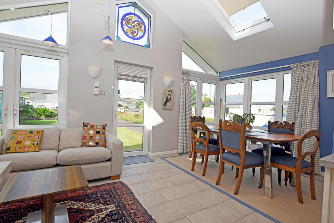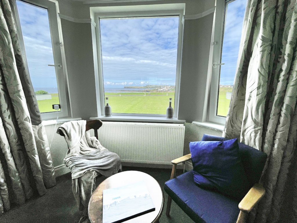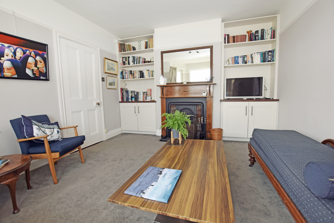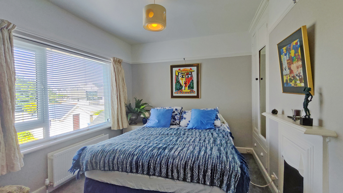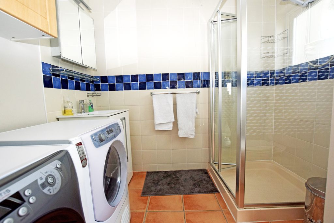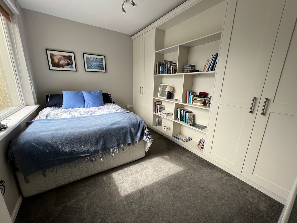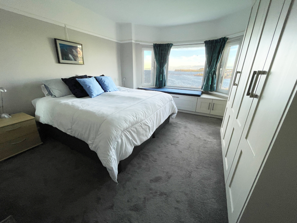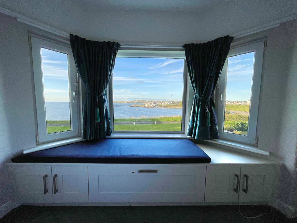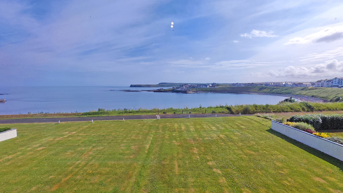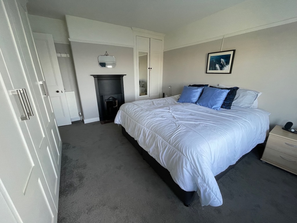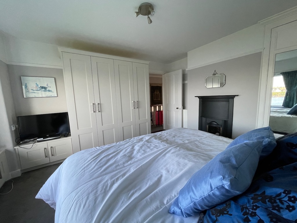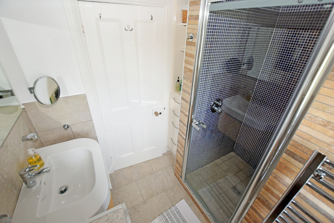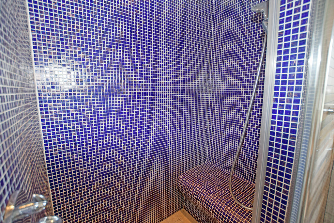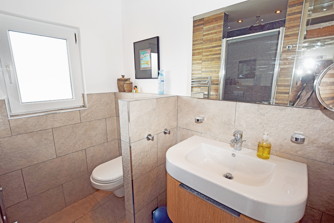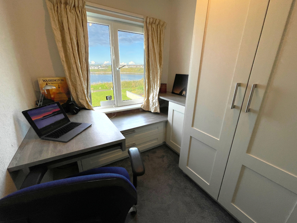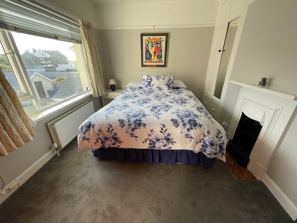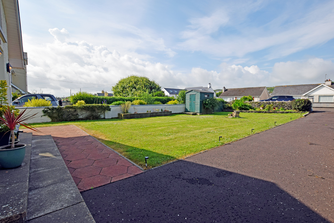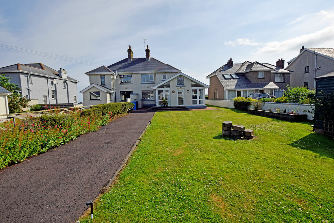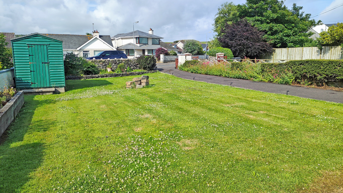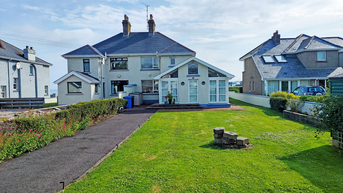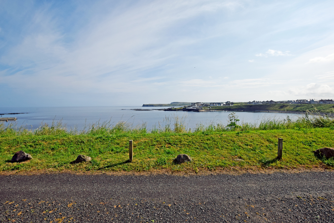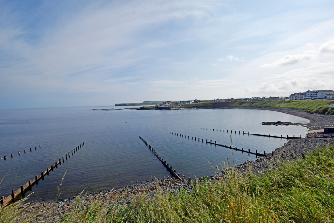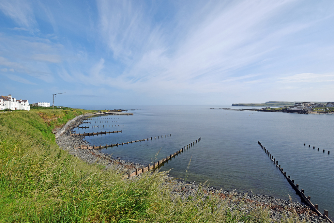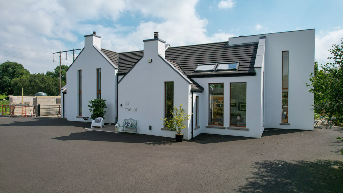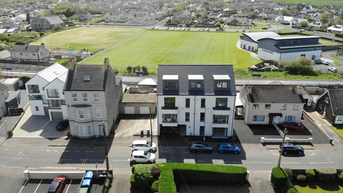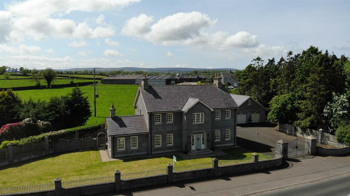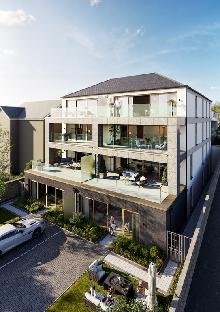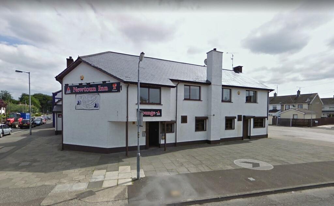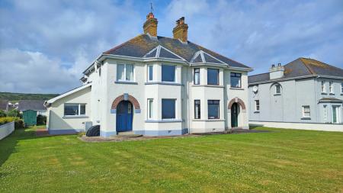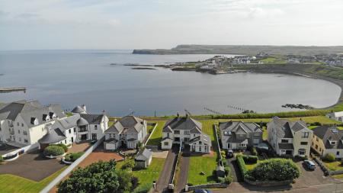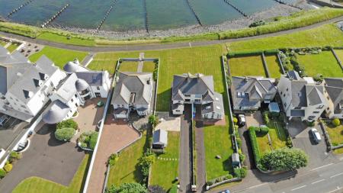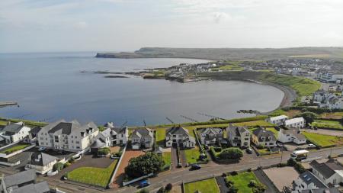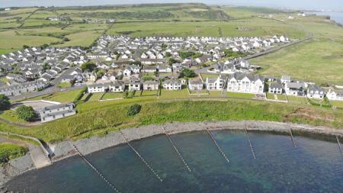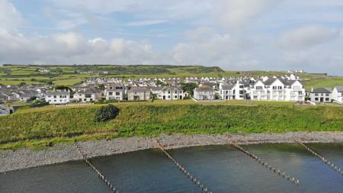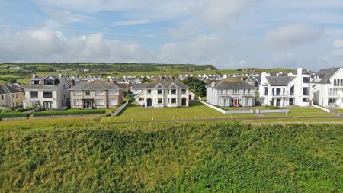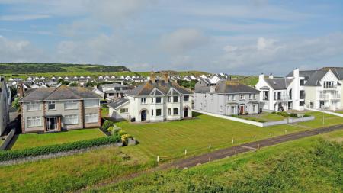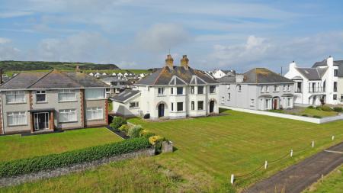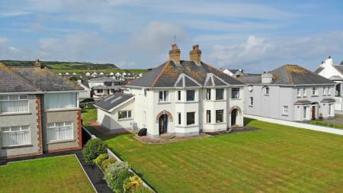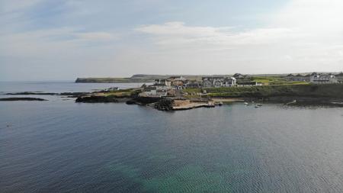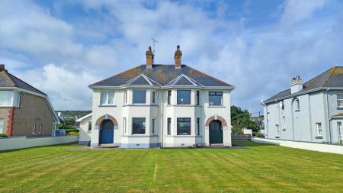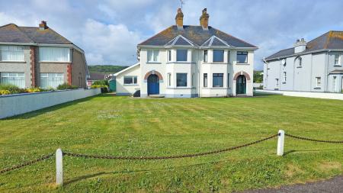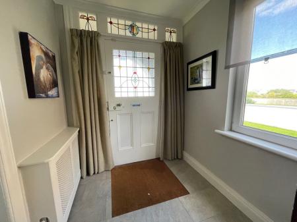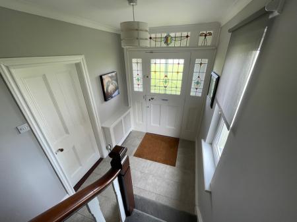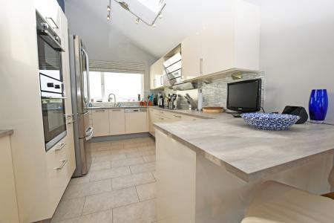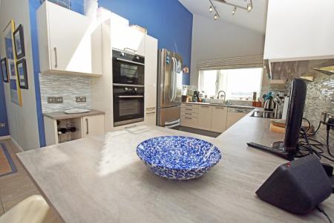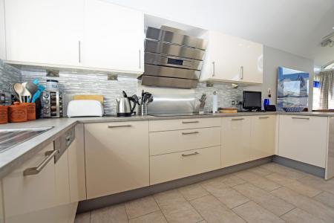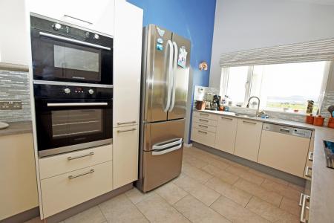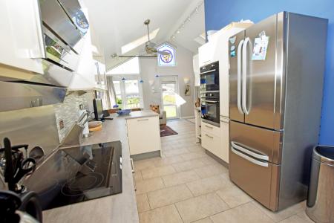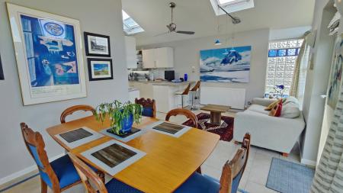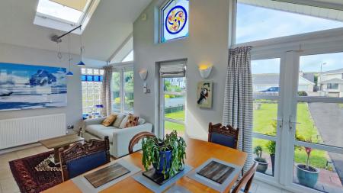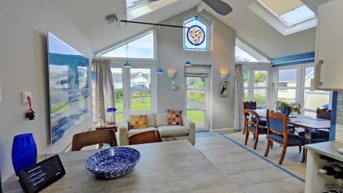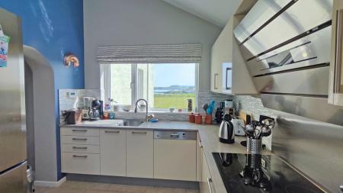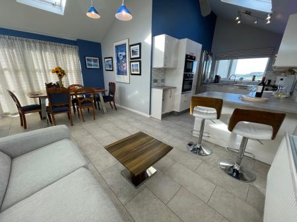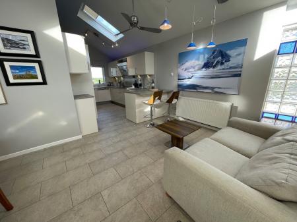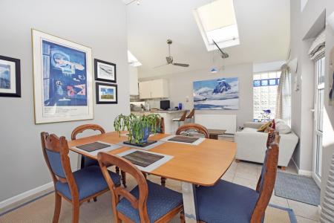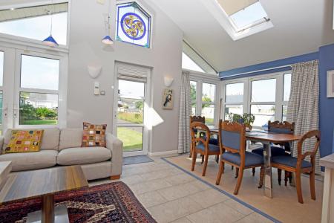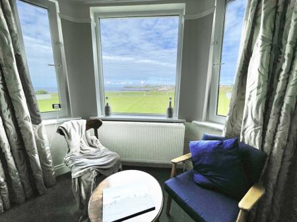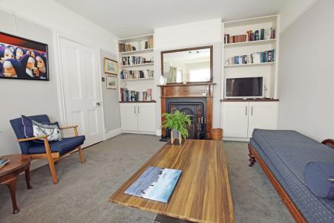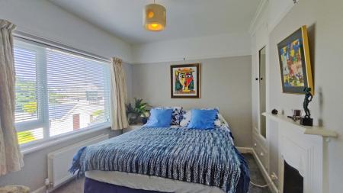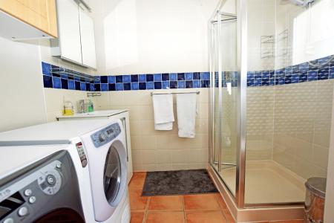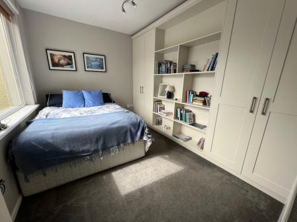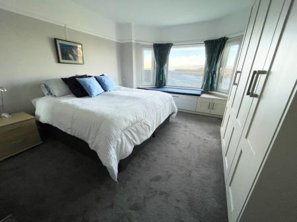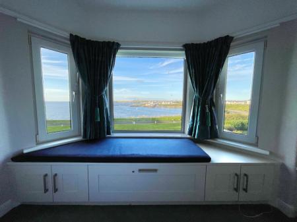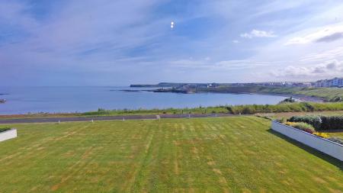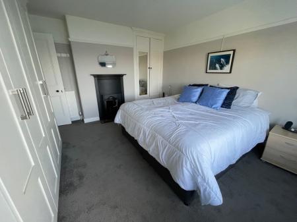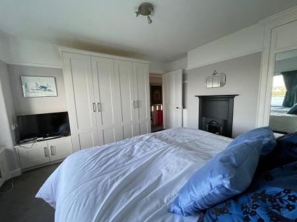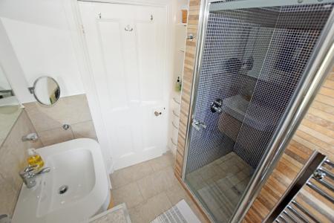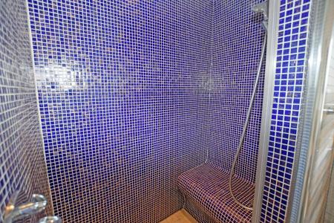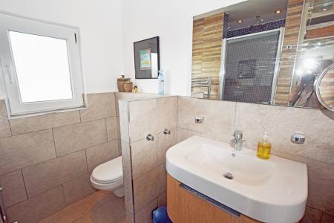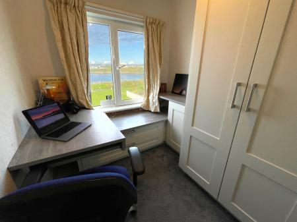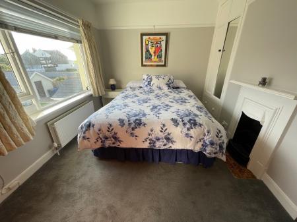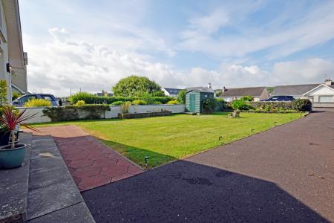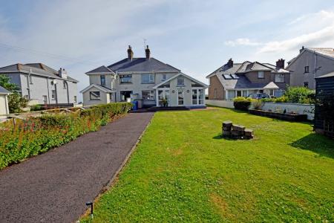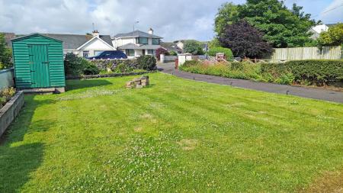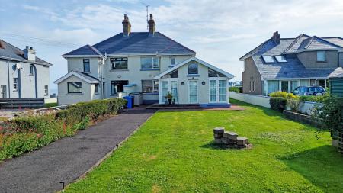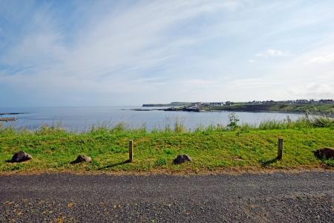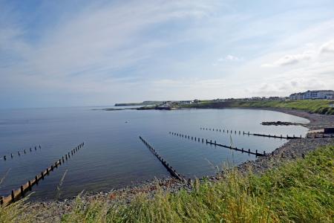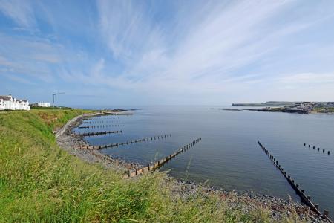- Outstanding Semi-detached residence with stunning sea views.
- Panoramic views overlooking the Atlantic Ocean, Portballintrae Harbour and beyond.
- Immaculately presented throughout.
- Spacious family accommodation with lounge, open plan kitchen/dining/living area and 4 bedrooms.
- Oil fired central heating (underfloor heating on ground floor) and uPVC double glazing.
- Situated on a mature extensive site.
- Walking Distance To Beach, Golf Course, Play Park, Restaurants, Harbour & Village Amenities.
- Short Drive To Bushmills, Portrush, Portstewart & All Major North Coast Attractions.
- Internal Inspection highly recommended.
- Viewing strictly by appointment only.
4 Bedroom Semi-Detached House for sale in Portballintrae
Undoubtedly one of the most stunning locations along the North Coast. This spectacular semi-detached residence is situated on a prominent site along the most sought after Seaport Avenue in the tranquil seaside village of Portballintrae. Boasting outstanding panoramic views of the Atlantic Ocean and over looking the Portballintrae harbour, Runkerry and beyond, once you step out your front door you are only minutes walking distance to the beach, golf course, restaurants, picturesque coastal walks and village amenities.
The property is immaculately presented throughout and offers light and spacious family accommodation with an impressive open plan kitchen/dining/living area, separate lounge and 4 bedrooms making it suitable as either a permanent residence or holiday home.
Being only a short drive also to the North Coasts top attractions such as the Old Bushmills Distillery, Giants Causeway, Carrick-a-Rede Rope Bridge, World famous Golf Courses and other coastal towns such as Portrush, Portstewart and Ballycastle; this opulent home is sure to appeal to a wide range of purchasers and early internal inspection is highly recommended and strictly by appointment only via the selling agent.
Ground Floor - Entrance Hall:
With entrance door with feature leaded pane stained glass, tiled floor, under stairs storage and coved ceiling.
Lounge:
15'4" x 12'0"
With bay window with outstanding sea views, feature fireplace with black tiled inset and tiled hearth with open grate and wooden surround, built-in storage and recessed shelving either side of fireplace, picture rail and lighting on dimmer switch.
Bedroom 4:
12'0" x 8'7"
With range of built-in wardrobes and recessed shelving.
Utility / Shower Room:
7'1" x 7'10"
With storage, plumbed for washing machine, space for tumble dryer, fully tiled walk-in electric shower cubicle, vanity unit with wash hand basin, WC, half tiled wall, tiled floor and extractor fan.
Open Plan Kitchen/Dining/Living Area:
23'6" x 17'8"
L shaped open plan kitchen/dining/living area fully fitted with high white gloss eye and low level units, built in eye level double oven, induction hob with high specification extractor fan, half tiled around worktops, concealed underlighting, integrated dishwasher, integrated fridge, pull out vegetable rack, tiled floor, ceiling fan, pitched roof with Velux windows, ornate stained glass window focal point and French doors leading to rear garden.
Frist Floor - Split Level Landing:
With coved ceiling and hotpress.
Bathroom:
With suite comprising of fully mosaic tiled walk in mains shower cubicle with drencher head and seat, floating vanity unit with wash hand basin with mixer tap, low flush WC, recessed lighting and low level lighting, extractor fan, half tiled walls and tiled floor.
Bedroom 1:
15'4" x 12'0"
With black cast iron fireplace, built in wardrobe, picture rail, bench style seating into bay with storage under and panoramic views over Harbour Bay.
Bedroom 2:
12'2" x 10'1"
With white cast iron fireplace, built-in wardrobe and picture rail.
Bedroom 3:
8'7" x 6'7"
With built in wardrobe, access into roofspace and panoramic ocean views.
Exterior:
Open aspect to front of property with extensive garden laid in lawn and spectacular views overlooking Portballintrae Harbour, Atlantic Ocean, Giant Causeway and beyond. Property also accessed to rear via tarmac driveway with gardens to rear laid in lawn with paved patio area, enclosed by hedging, shrubbery, raised planters and low level wall.
Additional Information:
Estimated Rates: £2,047.10 pa per LPS
Tenure: Assumed Freehold
Important information
This is a Shared Ownership Property
This is a Freehold property.
Property Ref: 26766_BCV317610
Similar Properties
Rusky Park, Aghadowey, Coleraine, County Londonderry
5 Bedroom Detached House | £575,950
Spectacular Detached Residence extending to approx. 3,500 sq ft.
Penthouse, The Watch House, 16 Main Street, Castlerock, County Londonderry
2 Bedroom Penthouse | Offers Over £500,000
.
Drumcroon Road, Garvagh, Coleraine
5 Bedroom Detached House | Offers Over £495,000
Detached Residence
Commercial Property | Offers Over £775,000
FOR SALE - Well known public house and mixed use investment property

Bensons (Coleraine)
9 Dunmore Street, Coleraine, Co. Londonderry, BT52 1EL
How much is your home worth?
Use our short form to request a valuation of your property.
Request a Valuation
