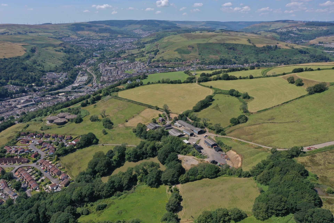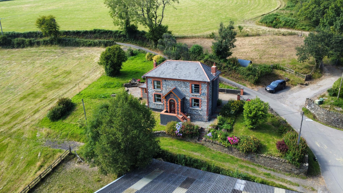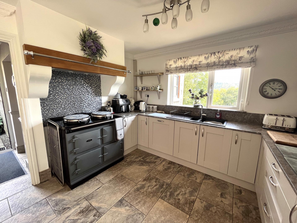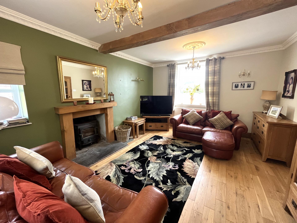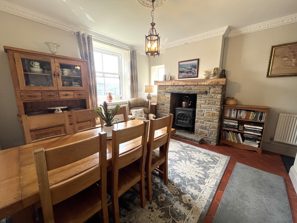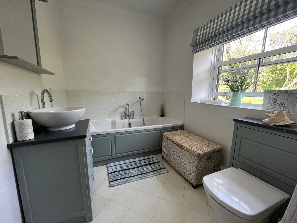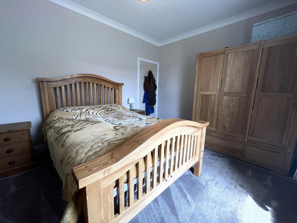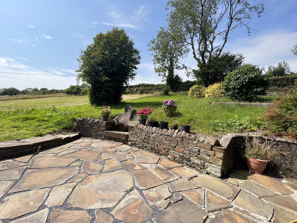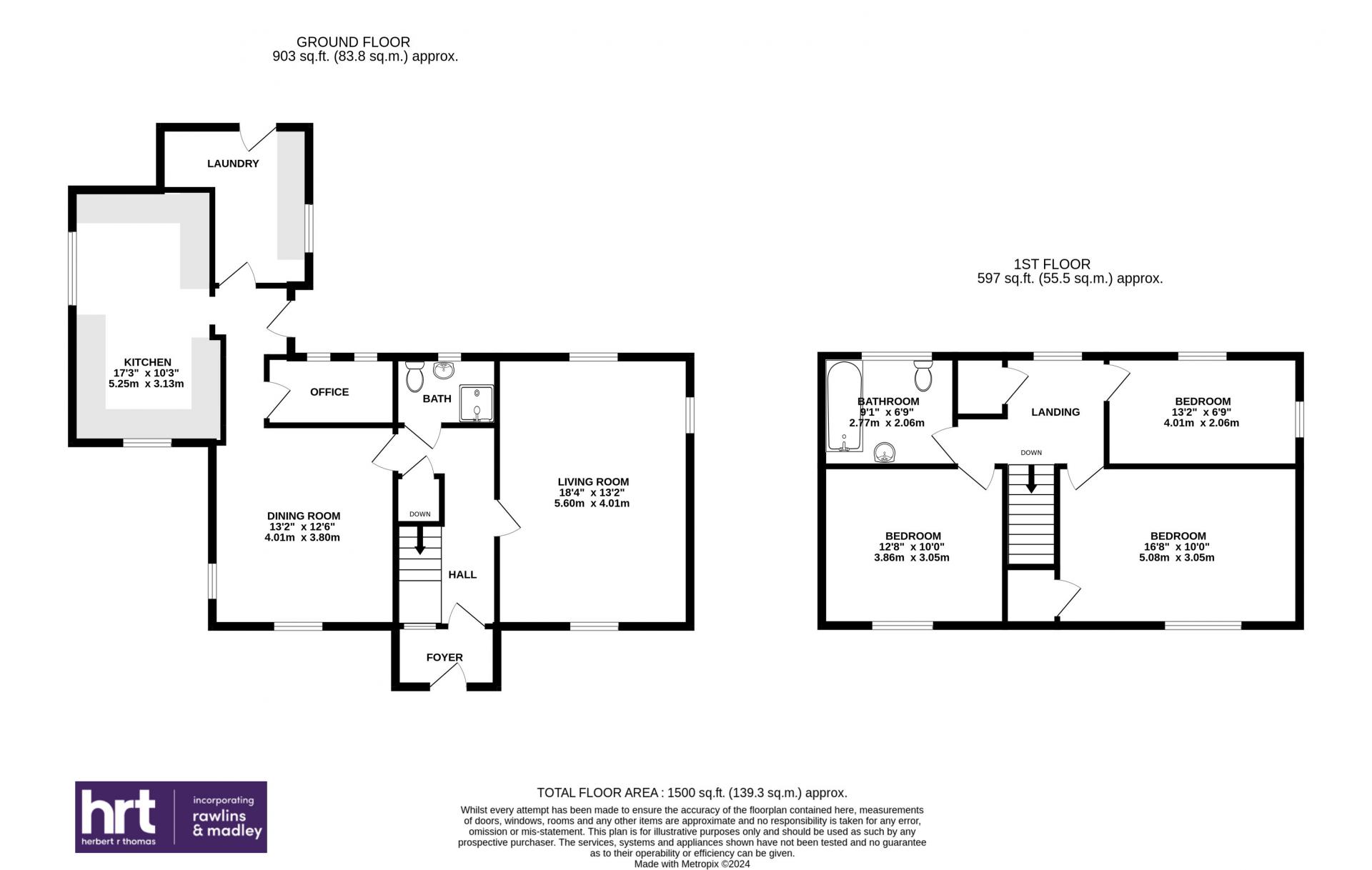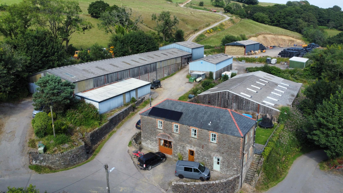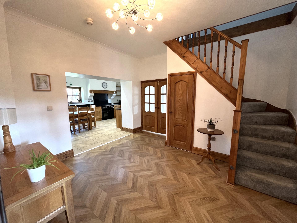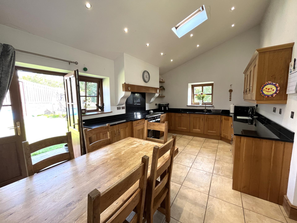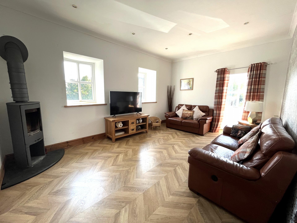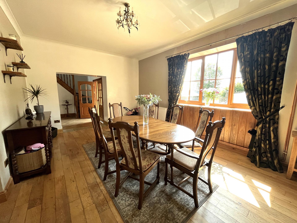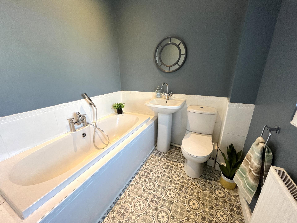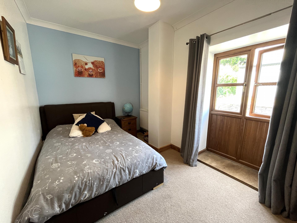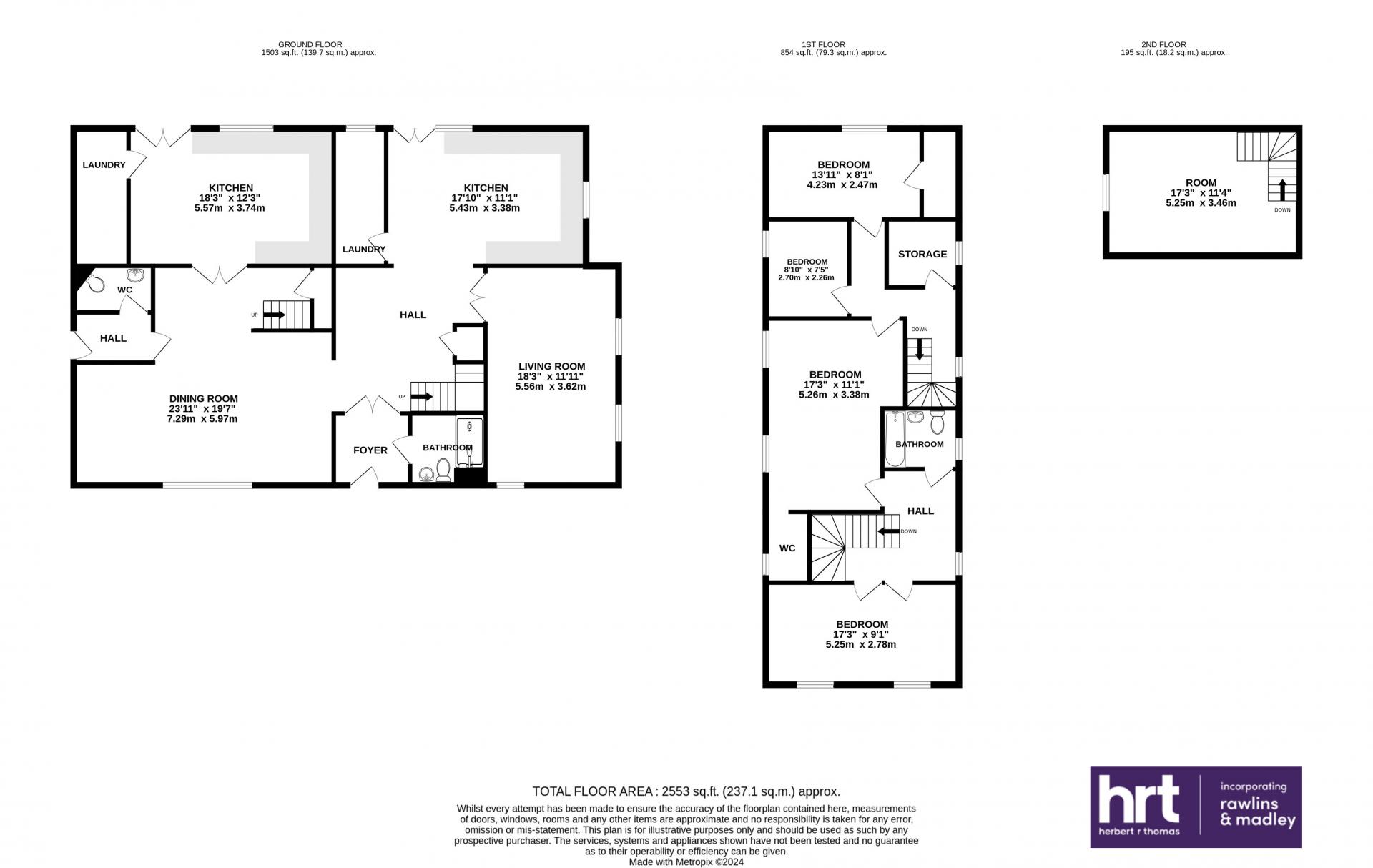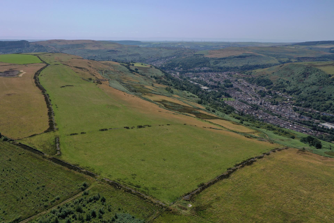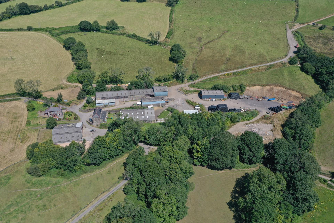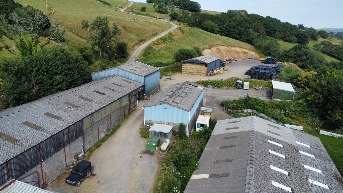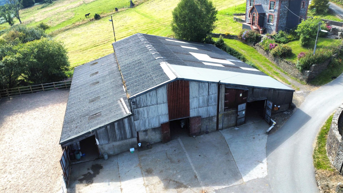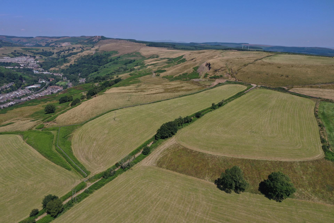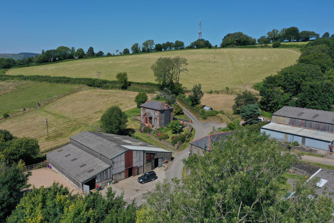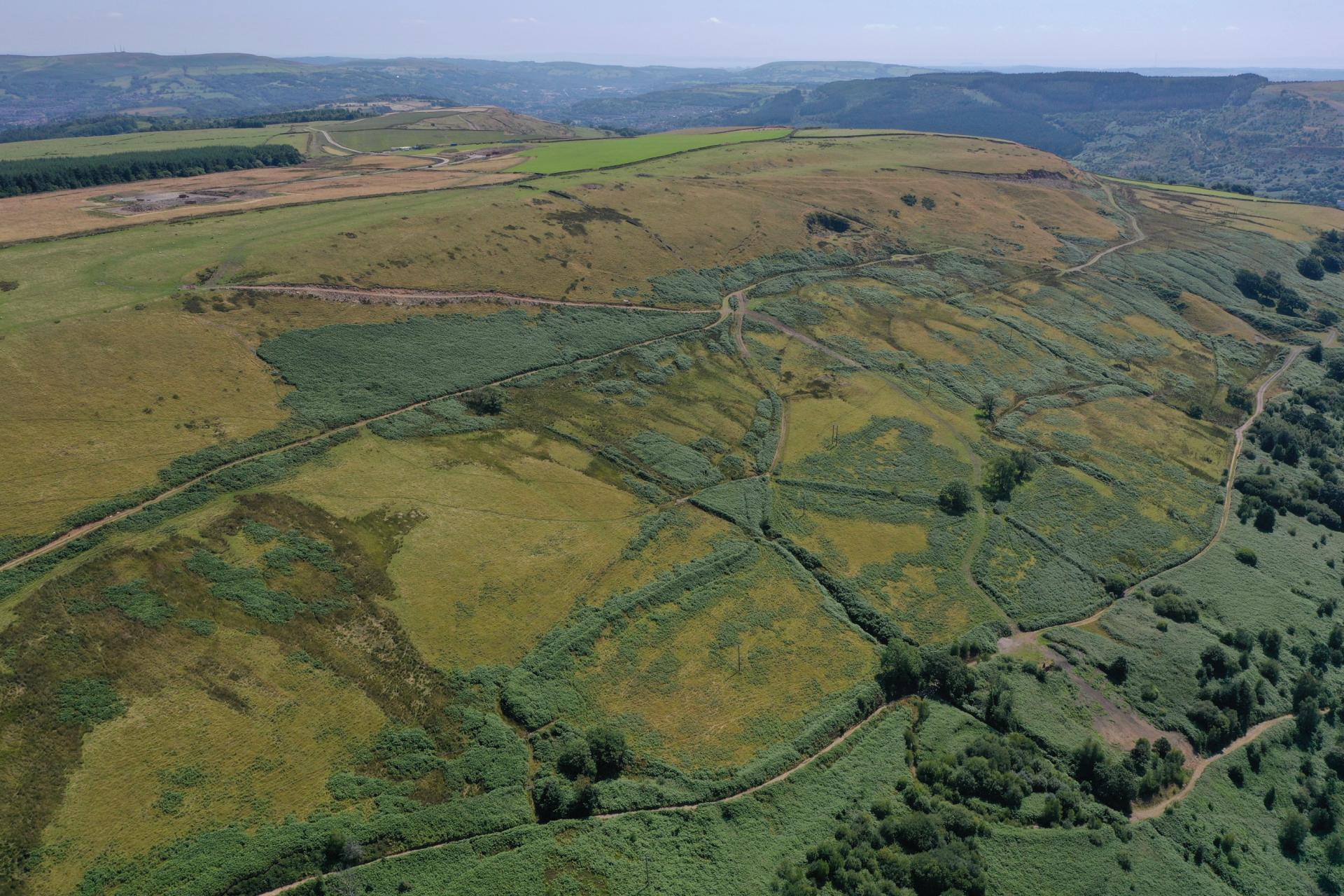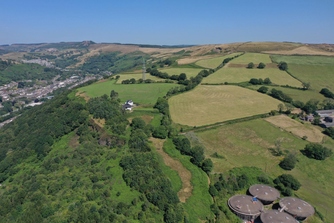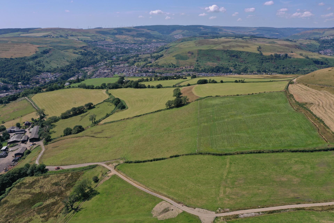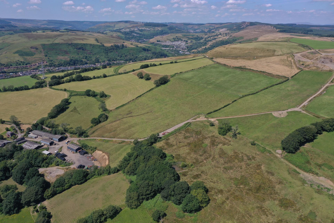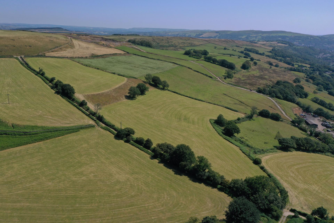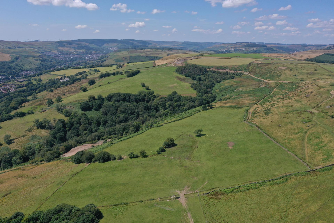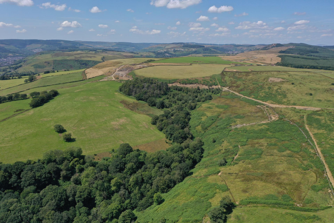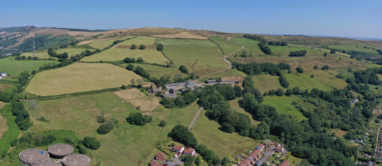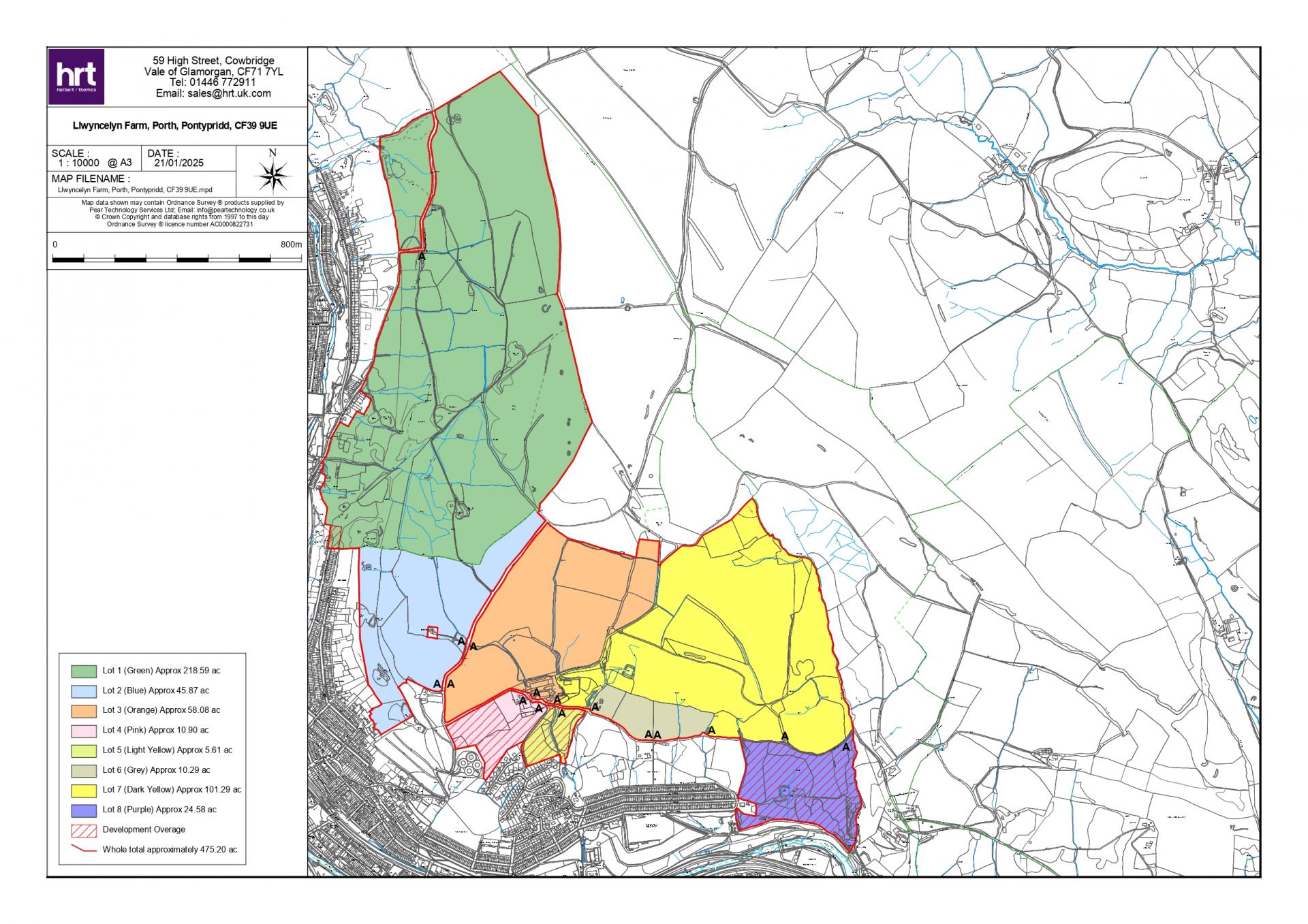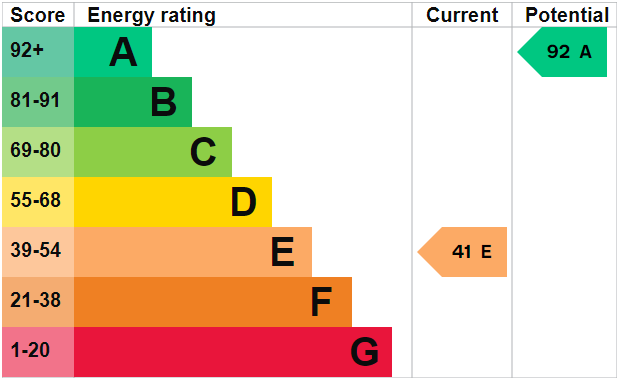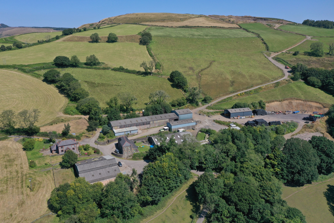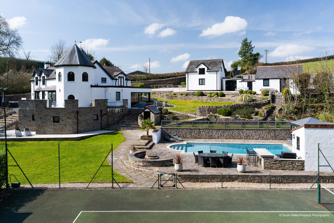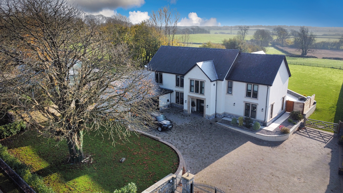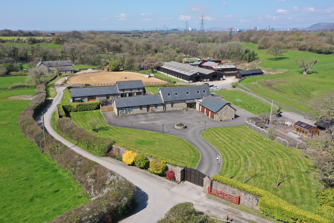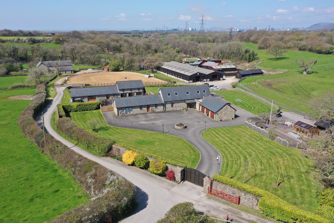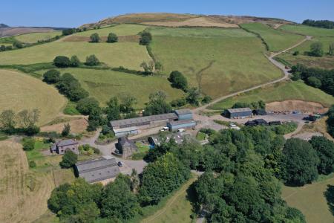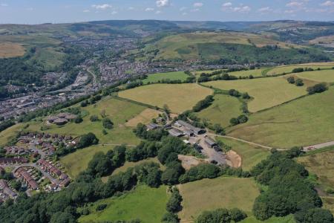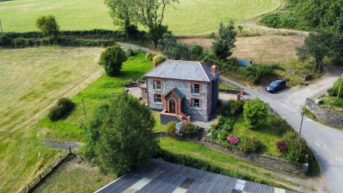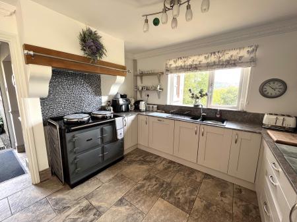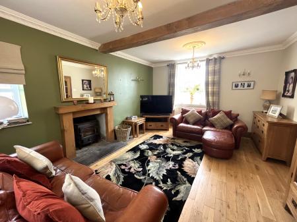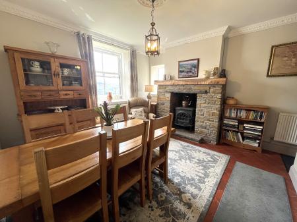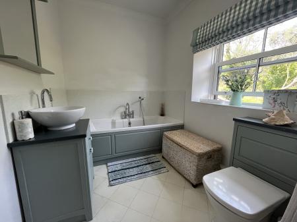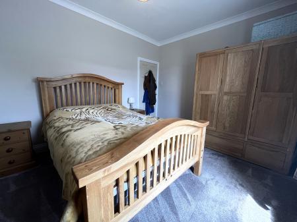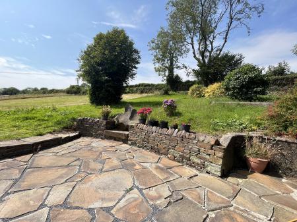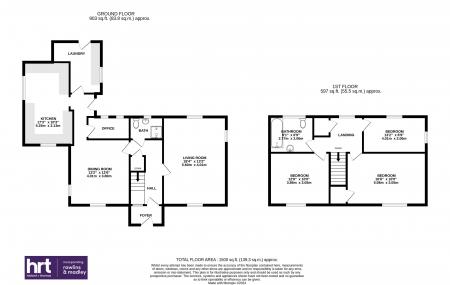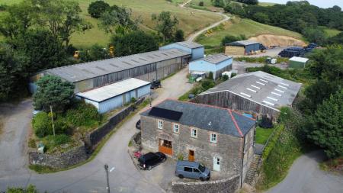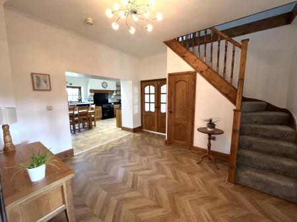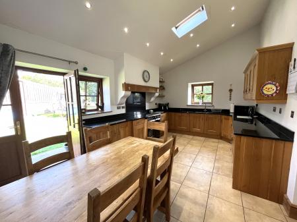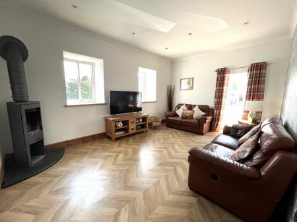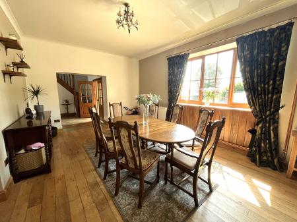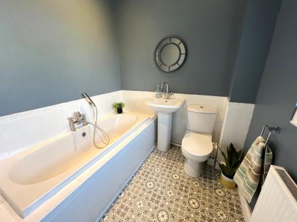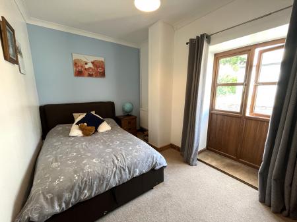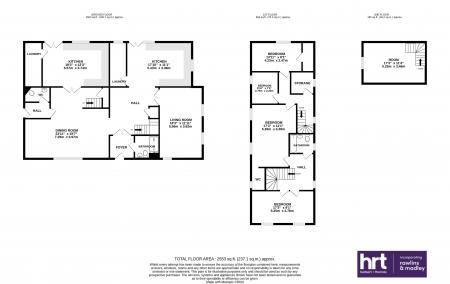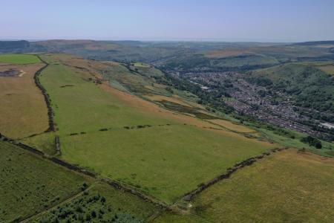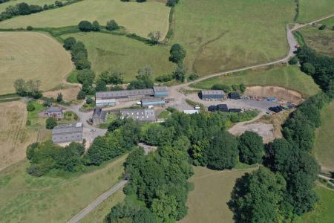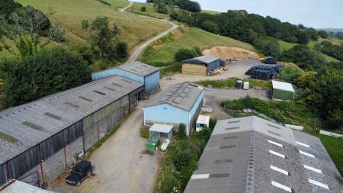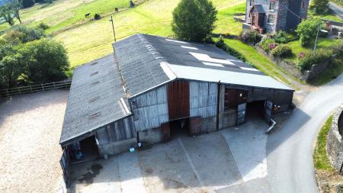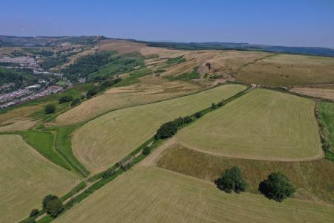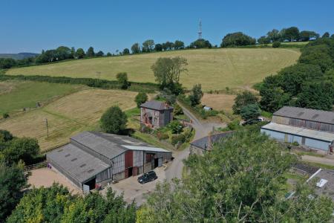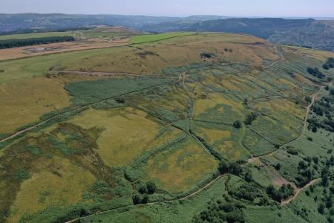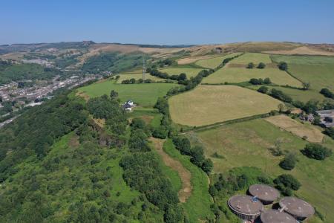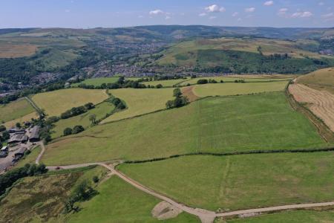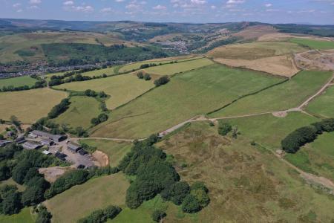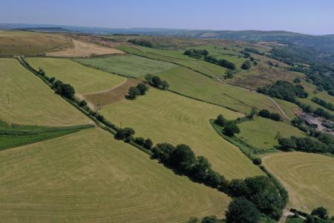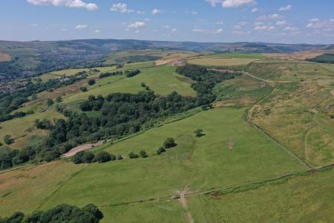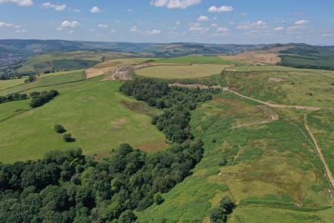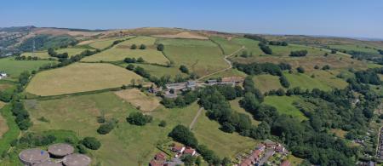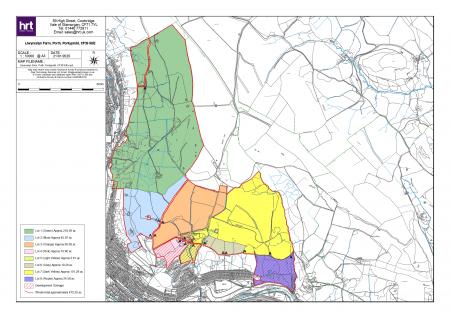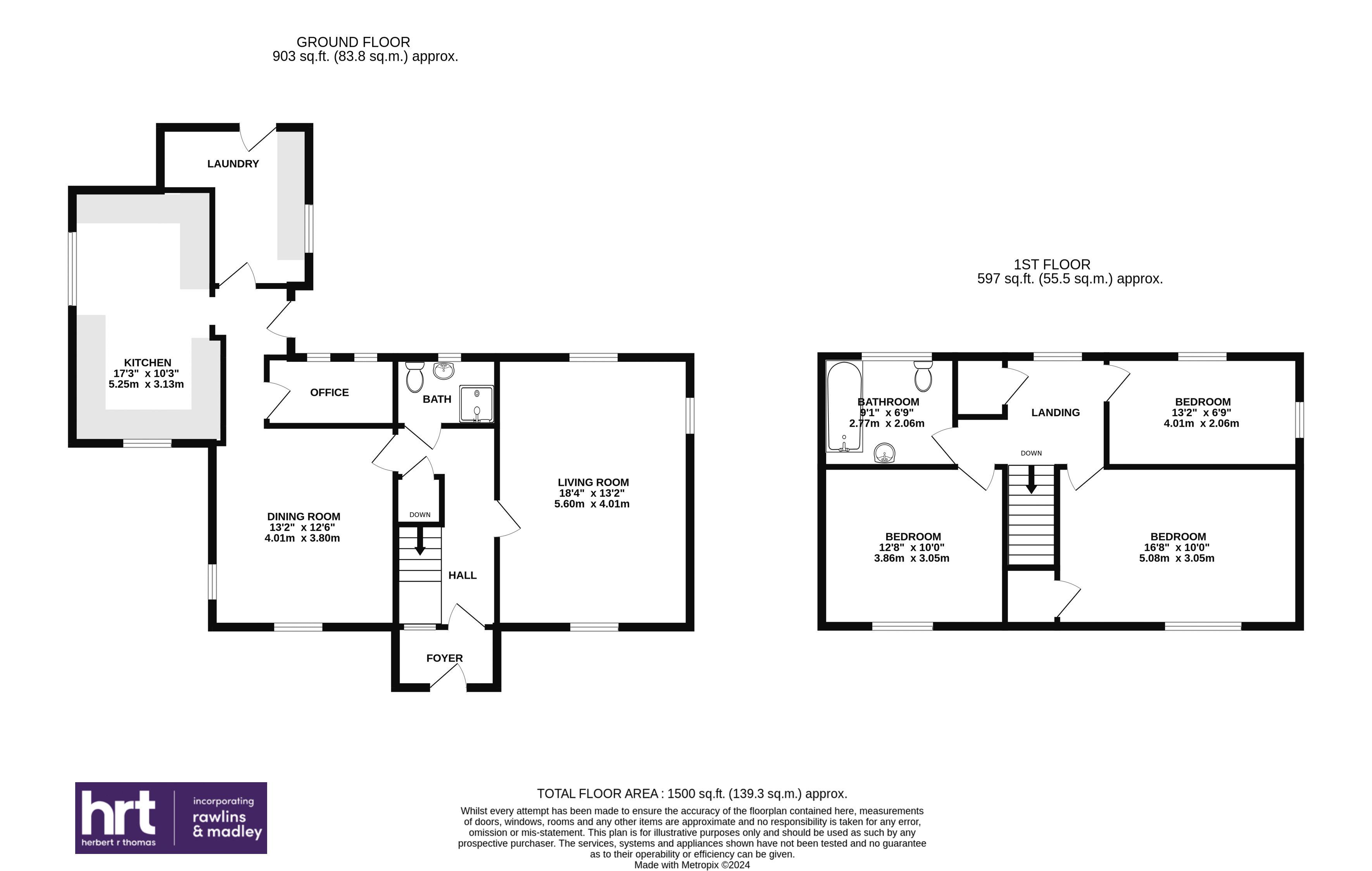- Large Detached Three Bedroom Farmhouse
- Large Detached Four/Five Bedroom Farmhouse
- Set within approximately 475.20 acres of Pasture Land
- Extensive range of modern farm buildings
- Stunning views over adjoining hills and mountains
- Available as a Whole or in Eight Lots
7 Bedroom Not Specified for sale in Porth
Llwyn Celyn Farm enjoys a commanding position overlooking the town of Porth in the Rhondda Valley. Conveniently located near Pontypridd and Cardiff, it benefits from excellent access to a range of amenities with easy access to Cardiff and Junction 32 of the M4 via the A470. Please see the attached location plan.
Llwyncelyn Farmhouse
Llwyn Celyn Farmhouse is a charming three-bedroom home with stunning views over the adjoining farm land. The property provides spacious family accommodation in a wonderful rural setting.
Side Entrance Hall
The side entrance provides convenient access from the tarmac parking area to a utility room and large kitchen.
Utility Room / Laundry Room
The utility room with rear access includes tiled floor, plastered and painted walls and a plastered and painted ceiling with the benefit of attic storage. Fully fitted to include space for sink, freezer, washing machine and base cupboard units.
Kitchen
A large kitchen benefiting from south facing viewings plus sliding doors providing convenient access to the side patio benefiting from far ranging views over adjoining farmland. Fully fitted kitchen which includes two Neff ovens with extractor fan. The kitchen benefits from a sink and large range of fitted base and wall units with a marble effect worktop surface and electric AGA.
Farm Office
A small room accessed off the hallway used for the farm office.
Dining Room
Accessed from the hallway, the dining room benefits from south facing views over adjoining stables and farmland. The room benefits from a fire place with stone hearth and a wooden beam mantle.
Shower Room
Directly off a further hallway includes a shower room benefiting from a tiled floor and includes shower, WC, wash hand basin, tower rail and fitted cupboards.
Hallway
Hallway benefits from access to understairs storage. The hallway provides access to the Living Room, entrance porch and stairs to the first floor.
Living Room
A spacious and cozy living room with front and rear views, featuring oak flooring, plastered walls and ceiling plus a charming fireplace with wooden surround.
Entrance Porch
A small entrance porch providing convenient access to the hallway and staircase.
First floor
Landing
A small landing providing access to all three bedrooms, bathroom and storage cupboard which includes the hot water tank.
Bedroom One
The principal double bedroom benefits from front aspect views with fitted carpet and storage cupboard.
Bedroom Two
A single bedroom with window to side and rear elevation. Fitted carpet.
Bedroom Three
A double bedroom with window to front elevation with views over adjoining farmland and stables. Fitted carpet.
Family Bathroom
Modern bathroom suite with WC, wash hand basin and bath.
Outside
Llwyncelyn Farmhouse offers privacy and seclusion, with a side tarmac access from Hafod Lane suitable for two cars. The front entrance door benefits from a patio walkway with steps surrounded by a stone wall. To the side of the farmhouse includes large area laid to lawn and a good size patio to benefit from south facing viewings over the adjoining farmland.
Services
Mains water and electricity are connected to the property. Oil fired central heating via boiler serving the domestic water and radiator requirements of the property which was replaced during 2023. Drainage to cesspit tank.
Council Tax - Band F
Accommodation – Y Breuandy
Y Breuandy is a spacious, four/five-bedroom farmhouse that was originally two semi-detached dwellings. It has been completely renovated and is now a single dwelling providing outstanding spacious family accommodation in a wonderful rural setting.
Entrance Porch
The front porch leads to a large entrance hallway. The entrance porch features tiled flooring, partially painted and plastered walls. The fuse box is located above the entrance door.
Shower room
Directly off the entrance porch comprises a small shower room with tiled flooring to include shower, WC and wash hand basin with fitted cupboards and a towel rail.
Hallway
A grand hallway providing access to the living room, kitchen and dining room. Benefits from laminate flooring with staircase providing access to the first floor.
Living room
The laminate flooring extends throughout the space, with partially plastered and painted walls and spotlights. The room benefits from views over the stables and arena.
Kitchen
The open-plan space features tiled flooring, plastered and painted walls with spotlights. A fitted kitchen, including a range master cooker, double sink and large range of fitted wall and base kitchen units. Benefits from direct access to the rear garden.
Utility Room
The tiled flooring extends throughout the space, with plastered and painted walls and ceilings. A designated area includes a sink, washing machine, fridge and an Intergas boiler.
Dining Room
Accessed from the entrance hall. The dining room includes oak flooring, painted walls and ceiling plus a large window overlooking Llwyncelyn Farmhouse. One of the walls benefits from a fireplace with a stone surround and hearth. There is additional access to storage plus staircase to first floor.
Hallway
Accessed from the dining room is a further hallway providing access to the side of the property.
WC
Tiled flooring with plastered and painted walls and ceilings. A toilet, washbasin, and storage facilities are included.
Kitchen
The kitchen features tiled flooring, plastered and painted walls with spotlights. A fitted kitchen, including a range master cooker, double sink and large range of fitted wall and base kitchen units. Benefits from direct access to the rear garden.
Utility Room
Tiled flooring with plastered and painted walls and ceilings. A designated area includes a fridge, washing machine and tumble dryer.
First floor – Hallway
The staircase from the dining room provides access to a small hallway with doors to the bedrooms. This also include a further staircase to the second floor comprising a playroom with potential for Bedroom five.
Bedroom One
A double bedroom with window to side elevation. Fitted carpet. Additional walk-in cupboard.
Bedroom Two
A double bedroom with window to front elevation. Fitted carpet.
Bedroom Three
The principal bedroom which was previously divided into two rooms. Fitted carpet with the walls and ceilings painted. Front windows offer views of Llwyncelyn Farmhouse. This also includes access to an open wardrobe.
Storage
A small room used for storage.
Hallway
The staircase from the ground floor hallway provides access to a small hallway with doors to the bedrooms and family bathroom.
Family Bathroom
Modern bathroom suite in white with WC, pedestal wash hand basin and bath.
Bedroom Four
A double bedroom with window to side elevation. Fitted carpet.
Outside
Access to Y Breuandy is available directly off Hafod Lane. The property benefits from parking areas to the front and side of the house. A side pedestrian access is available to the rear garden which is principally laid to level lawns.
Services
Mains water and electricity are connected to the property. LPG Gas fired central heating serving the domestic water and radiator requirements of the property. Drainage to Treatment plant.
Council Tax – Band D.
Farm Buildings
The Farm Buildings include the following:
Building 1 – Stables – 23.48m x 25.96m approx.
Building 2 – Workshop – 17.94m x 6.01m approx.
Building 3 – Machinery Building/ Cattle building – 58.91m x 15.48m approx..
Building 4 – Machinery Building – 14.94m x 15.48m approx.
Building 5 – Silage Pit – 22.93m x 9.34m approx.
Building 6 – Sheep Building – 31.99m x 21.54m approx.
Building 7 – Cattle Building – 14m x 5.50m approx.
Building 8 – Fodder Building – 22.91m x 12.24m approx.
Land
Llwyncelyn Farm comprises approximately 475.20 acres of extensive grazing, improved pasture with pockets of woodland. A large proportion of the farm benefits from improved pasture which has been farmed in rotation of root crops, whole crop silage and grass. Much of the pasture has been drained, resulting in productive grazing considering the elevation and topography. The land benefits from natural water sources and is well-suited for sheep, cattle and fodder production. The area surrounding the stable block offers excellent, well-draining grazing for horses.
The less productive areas are located to northern and eastern areas of Llwyncelyn Farm. Part of Lot 1 and Lot 7 is subject to an oversail from a proposed wind turbine due to the erected.
The property is accessible from the farmyard via a network of farm tracks which have been installed by the current owners which provides good access throughout the holding.
The current owners have established a thriving livery yard at Llwyn Celyn Farm, offering stabling for 36 horses and generating a substantial income. Ample parking is available in front of the stables to accommodate horseboxes, trailers and visitors.
A recently constructed sand arena provides a valuable training and lunging area for horses year-round. Conveniently located adjacent to the stables, this is a valuable addition to the livery yard.
The paddocks surrounding Llwyn Celyn Farmhouse and Y Breuandy are gently sloping with a southern exposure, providing excellent turnout and grazing for horses or livestock. The well-draining soil allows horses to remain outdoors year-round.
The bridleways offer extensive access to scenic rides through the farmland and into the nearby forestry.
The farm yard offers a large hardcore and concrete area providing perfect agricultural uses and storage. The large range of farm building have been used for cattle and sheep purposes.
The soil types vary on Llwyncelyn Farm but include very acid loamy soils with a wet peaty surface, freely draining acid loamy soils over rock and slowly permeable seasonally wet acid loamy and clayey soils.
Internal stock proof fencing comprising of a mixture of sheep fencing and stone walls.
The 2024 Basic Payment Scheme (BPS) payment and entitlement are not included in the sale.
Services
Mains electricity and water are connected to the farm buildings.
Prospective purchasers are advised to make suitable enquiries of Dwr Cymru Welsh Water as to the availability and cost of obtaining an individual metered mains water supply in the event that the farm is sold in individual lots.
Directions
Postcode: CF39 9UE
What3words: baseballs.prettiest.fixed
From Pontypridd Town Centre head west on the A4058 for approximately 1.2miles before taking a right-hand turn onto Ty Mawr Road. Continue under the railway bridge and take the first left hand turn onto Hafod Lane. Follow this road for approximately 1.9 miles where Llwyncelyn Farm will appear on your left hand side.
Lotting
As a Whole - £3,110,000
Lot 1 (Green): Approximately 218.59 acres of land - Guide Price: £400,000
Lot 2 (Blue): Approximately 45.87 acres of land - Guide Price: £335,000
Lot 3: (Orange): Y Breuandy, Range of Farm Buildings and Approximately 58.08 acres of land - Guide Price: £1,000,000
Lot 4: (Pink): Llwyncelyn Farmhouse, Stables and Approximately 10.90 acres of land - Guide Price: £700,000
Lot 5: (Light Yellow): Approximately 5.61 acres of land - Guide Price: £75,000
Lot 6: (Grey): Approximately 10.29 acres of land - Guide Price: £90,000
Lot 7: (Dark Yellow): Approximately 101.29 acres of land - Guide Price: £410,000
Lot 8: (Purple): Approximately 24.58 acres of land - Guide Price: £100,000
Access
Access to each lot is via an agricultural gate, each marked 'A' on the plan. Access to lot 1 is from Llanwonno Road via a byway open to all traffic.
Method of Sale
Llwyncelyn Farm is offered for Sale, as a whole or in eight lots by Private Treaty.
Boundaries
The purchaser(s) shall be deemed to have full knowledge of all boundaries and neither the vendor nor the vendors agents will be responsible for defining the boundaries or the ownership thereof.
Development Clawback
The land hatched red shown on the enclosed plan will be sold subject to a 50-year Development Clawback Arrangement. The permitted use will be Agricultural or Equestrian use. The grant of Planning Permission will trigger the clawback at a rate of 40% of the Development Value less the current use value.
Sporting, Timber & Minerals
The sporting rights, mineral rights and timber are included within the freehold in so far as they are owned.
Wayleave/Easements/Rights of Way
The property is sold subject to and with the benefit of all existing rights and obligations including rights of way, whether public or private, light, support, drainage, water and other obligations, easements, quasi-easements, and all wayleaves whether referred to or not in these particulars. There are two bridleways, one public footpath and one byway on the property.
Plans, Areas & Schedules
These have been prepared as carefully as possible and are based on the Land Registry Plans. The plans are published for illustrative purposes only and although they are believed to be correct, their accuracy is not guaranteed.
Tenure & Possession
Freehold with Vacant Possessions on Completion.
Cross Compliance
The seller will be responsible for the cross compliance up to the date of completion. The purchaser(s) will take over the cross-compliance obligations on completion and will indemnify the seller for any non-compliance which results in a penalty or reduction in the seller's payments.
Disputes
Should any dispute arise as to the boundaries or any point arising in the General Remarks and Stipulations or Particulars of Scale, Schedule, Plan or interpretation of any of them the question shall be referred to the arbitration of the selling agents, whose decision acting as expert shall be.
Health & Safety
Due to the nature of the property, neither the seller nor agents are responsible for the safety of those viewing. All those viewing the property do so at their own risk.
Fixtures and Fittings
All fixtures and fittings are excluded from the sale unless specifically referred to in these particulars.
Anti Money Laundering
As part of our obligations under the UK Money Laundering Regulations2017, Herbert R Thomas will require any purchaser to complete our Anti Money Laundering checks via a third party company named CREDAS.
Viewing Arrangements
Viewing to be arranged for daylight hours and by appointment only through the sole agents.
For further information please contact:
Contact: Andrew Thomas MRICS FAAV FLAA
Tel: 01446 776386
E-mail: andrewthomas@hrt.uk.com
Contact: Elliott Rees MRICS FAAV
Tel: 01446 776395
E-mail: elliottrees@hrt.uk.com
Contact Robert David MRICS FAAV
Tel: 01446 776397
Email: robertdavid@hrt.uk.com
Important Information
- This is a Freehold property.
Property Ref: EAXML13503_12487439
Similar Properties
Llwyncelyn Farm, Llwyncelyn, Porth, CF39 9UE
7 Bedroom Not Specified | Guide Price £3,110,000
Llwyncelyn Farm offers a unique opportunity to acquire a substantial property. Primarily a livestock holding featuring e...
Wrinstone House, Wenvoe, The Vale of Glamorgan CF5 6BD
7 Bedroom House | Asking Price £2,250,000
A unique opportunity to purchase a refurbished and extended, detached country residence set in a secluded, peaceful loca...
Field Manor, Bonvilston, The Vale of Glamorgan CF5 6TQ
6 Bedroom House | Asking Price £2,200,000
A truly magnificent, individually built, six bedroom, modern mansion house finished exceptionally throughout with indepe...
Llanmihangel Farm, Pyle, Bridgend, CF33 6RL
4 Bedroom Not Specified | Guide Price £3,850,000
Llanmihangel Farm offers a rare opportunity to purchase an exceptional country estate including a Grade II listed farmho...
Llanmihangel Farm, Pyle, Bridgend, CF33 6RL
4 Bedroom Not Specified | Guide Price £3,850,000
Llanmihangel Farm offers a rare opportunity to purchase an exceptional country estate including a Grade II listed farmho...
How much is your home worth?
Use our short form to request a valuation of your property.
Request a Valuation


