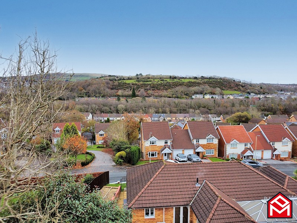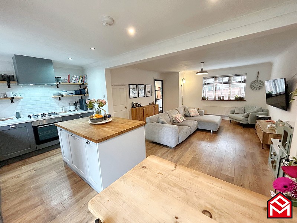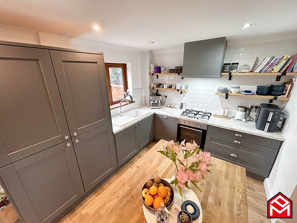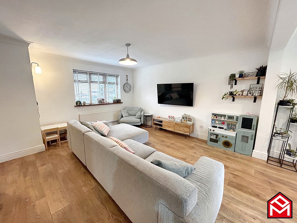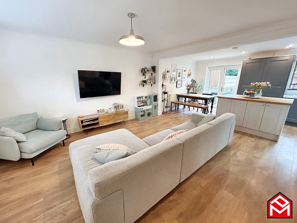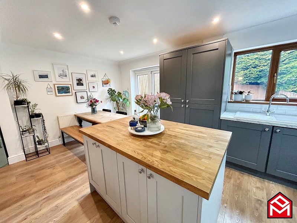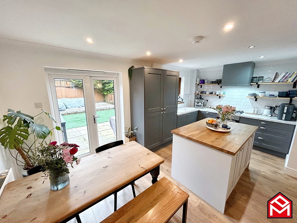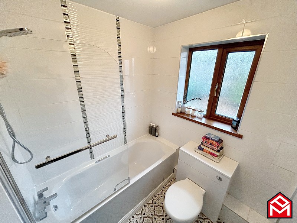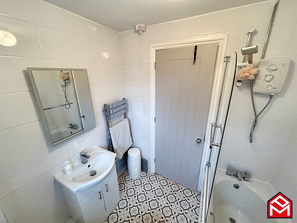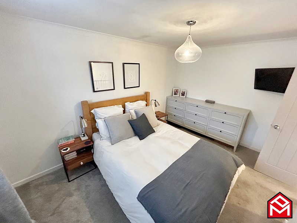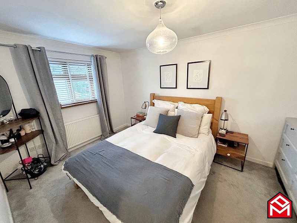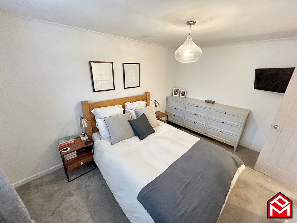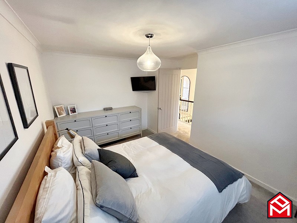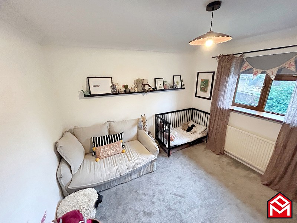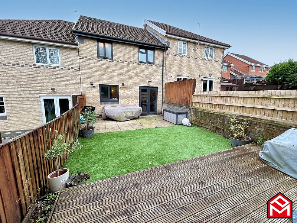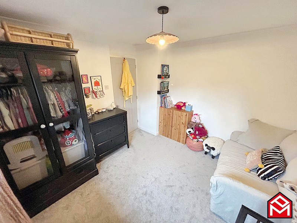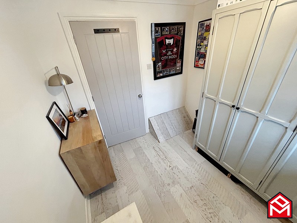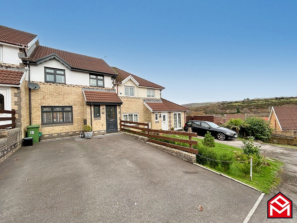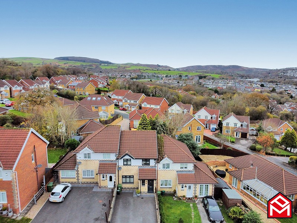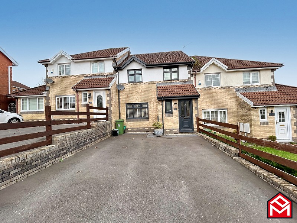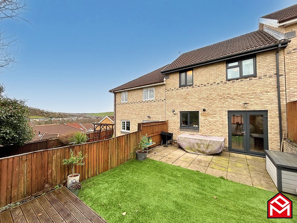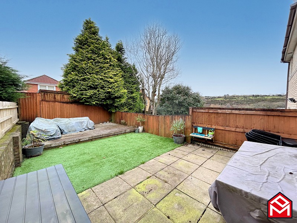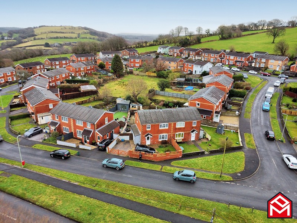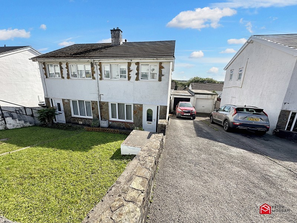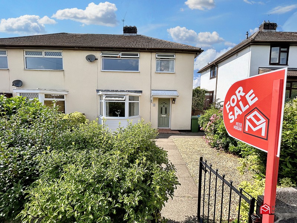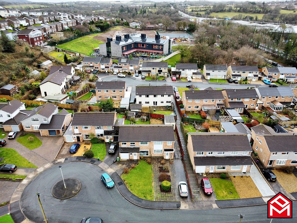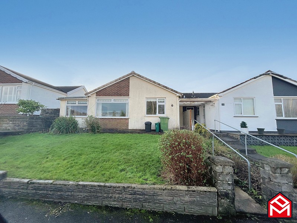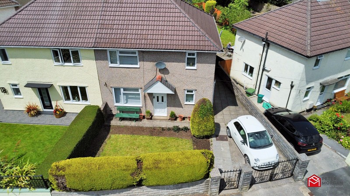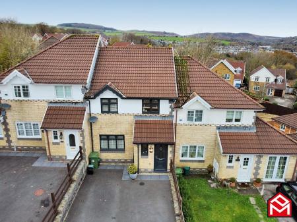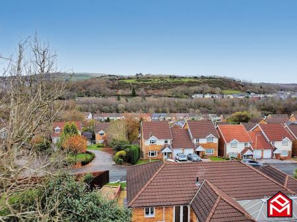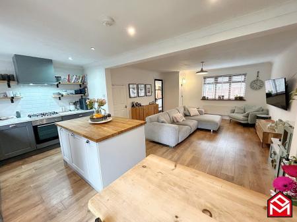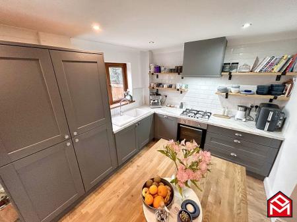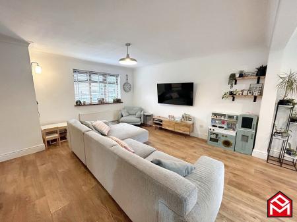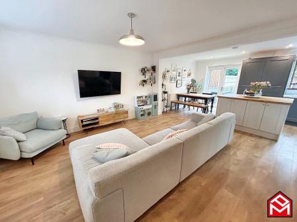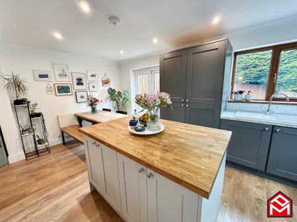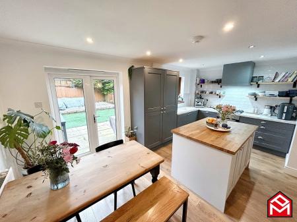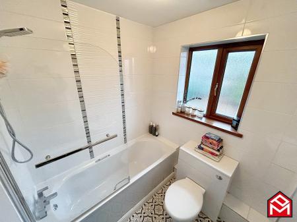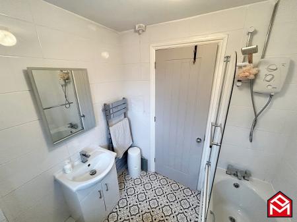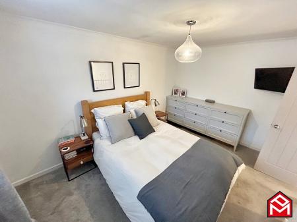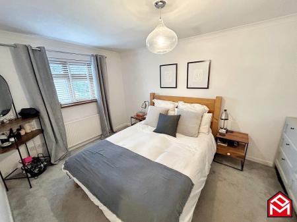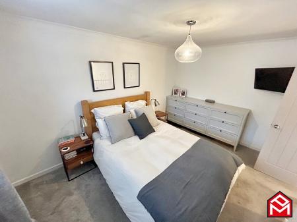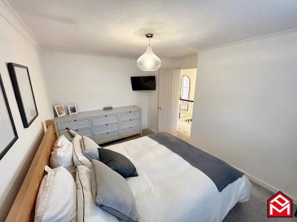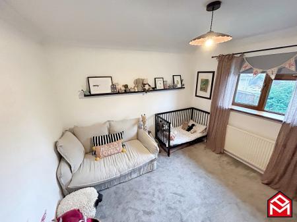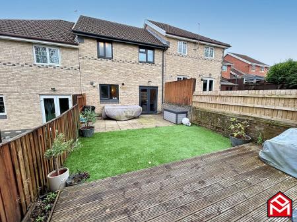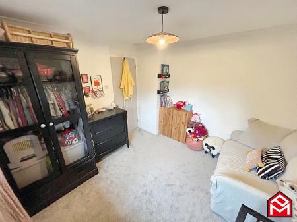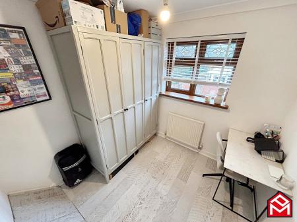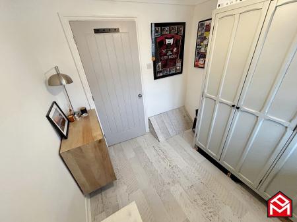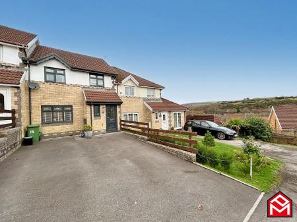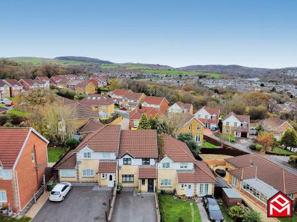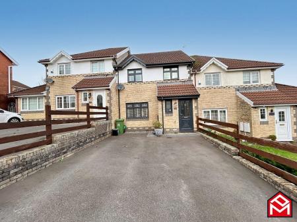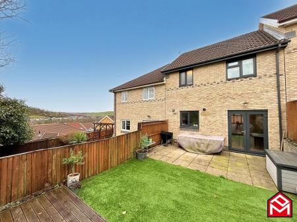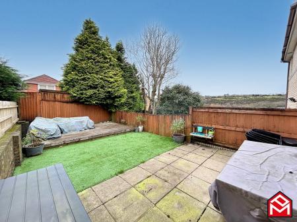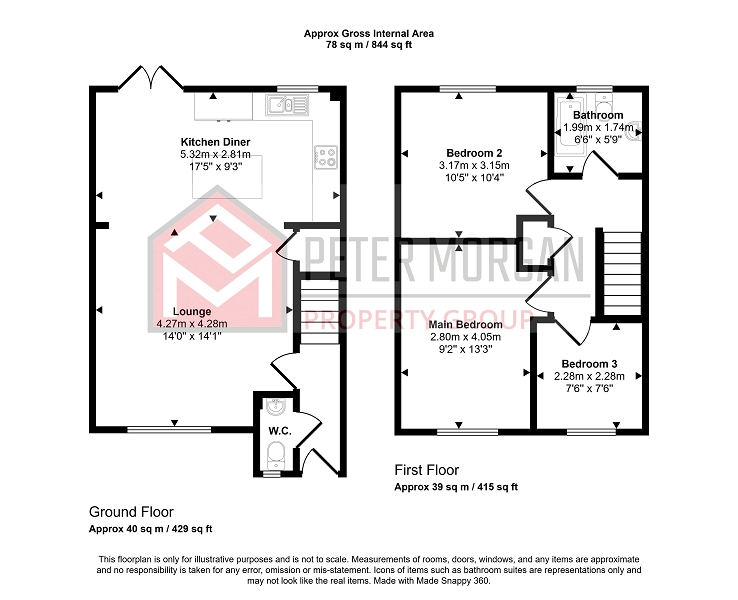- Three bedroom mid link home
- Far reaching views from rear
- Open plan lounge/ dining/ kitchen
- Family bathroom and ground floor cloakroom
- Off road to front for 2 cars
- Approximately 9 miles to the M4
- Approximately 6 miles to the Royal Glamorgan Hospital of Wales
- Approximately 19.7 miles to Cardiff Bay
- uPVC double glazing and combi gas central heating
- Council Tax Band: C. EPC:D
3 Bedroom Terraced House for sale in Porth
THREE BEDROOM BOASTING FAR REACHING VIEWS FROM REAR GARDEN, OPEN PLAN LOUNGE/ DINING/ KITCHEN uPVC DOUBLE GLAZED DOORS TO REAR OFFERING INDOOR/OUTDOOR LIVING, OFF ROAD PARKING FOR 2 CARS AND MORE!
Approximately 9 miles to the M4, approximately 6 miles to the Royal Glamorgan Hospital of Wales and approximately 19.7 miles to Cardiff Bay.
The accommodation comprises ground floor entrance hall, cloakroom and open plan kitchen/ lounge/ dining room. First floor landing, family bathroom and 3 bedrooms. The exterior offers off road parking to front and enclosed rear garden with far reaching views of mountains.
The property benefits from uPVC double glazing and combi gas central heating. Fitted blinds to remain.
GROUND FLOOR
Hallway
uPVC double glazed door. Laminate flooring. Radiator. Plastered walls and ceiling. Access to open plan kitchen / lounge / dining room. Door to..
Cloakroom
uPVC double glazed window to front. 2 piece suite comprising w.c and wash hand basin set in vanity unit. Electrical consumer unit.
Open Plan Kitchen/ Dining Room/ Lounge
uPVC double glazed window to front. Wood effect flooring throughout. Two radiators. Plastered walls and ceiling with inset ceiling spotlights. A range of wall mounted and base units with marble effect worktops. Freestanding breakfast island with Oak worktop. Ceramic sink with drainer and central mixer tap. White splashback. Lamona gas hob and Lamona electric oven. Integrated fridge freezer. Lamona dishwasher and washing machine. Worcester combi gas central heating boiler. Space for dining table and chairs. uPVC double glazed window and patio doors to rear.
FIRST FLOOR
Landing
Fitted carpet. Access to attic. Decorative light fitting. Plastered walls and ceiling. Mains hardwired smoke alarm.
Family Bathroom
uPVC double glazed window to rear. 3 piece suite in white comprising w.c, hand wash basin with tap set in vanity unit and panelled bath with overhead Triton electric shower. Fully tiled walls. Plastered ceiling. Extractor fan. Wall mounted chrome towel rail. Decorative tile effect flooring.
Bedroom 1
uPVC double glazed window to front. Fitted carpet. Plastered walls and ceiling. Radiator.
Bedroom 2
uPVC double glazed window to rear. Fitted carpet. Plastered ceiling. Radiator.
Bedroom 3
uPVC double glazed window to front. Plastered walls and ceiling. Wood effect flooring. Radiator.
EXTERIOR
Front Garden
Off-road parking. uPVC double glazed door to porch. Boarder with decorative stones. Far reaching views.
Rear Garden
Enclosed rear garden with paved patio leading to artificial grass and decking area. Far reaching views of mountains. Outside tap.
Mortgage Advice
PM Financial is the mortgage partner within the Peter Morgan Property Group. With a fully qualified team of experienced in-house mortgage advisors on hand to provide you with free, no obligation mortgage advice. Please feel free to contact us on 03300 563 555 or email us at bcb@petermorgan.net (fees will apply on completion of the mortgage).
General Information
Please be advised that the local authority in this area can apply an additional premium to council tax payments for properties which are either used as a second home or unoccupied for a period of time.
Council Tax Band : C
Important Information
- This is a Freehold property.
Property Ref: 787878_PRB11076
Similar Properties
Dan Caerlan, Llantrisant, Pontyclun, Rhondda Cynon Taff. CF72 8HB
3 Bedroom Semi-Detached House | £230,000
Three bedroom Semi Detached | Off-road parking | Enclosed rear garden | Spacious open-plan kitchen and dining area | Sep...
Hawthorn Park, Brynna, Pontyclun, Rhondda Cynon Taff. CF72 9QZ
3 Bedroom Semi-Detached House | £225,000
Semi detached 3 bedroom house | Lounge and dining room | First floor bathroom | Detached garage and driveway | Front and...
Heol Miles, Talbot Green, Pontyclun, Rhondda Cynon Taff. CF72 8HU
3 Bedroom Semi-Detached House | £210,000
Three Bedroom | Semi Detached | Family Home | Heart of Talbot Green | Utility Room | Freehold | EPC - E | Council Tax -...
Clos Lancaster, Llantrisant, Nr Pontyclun, RCT. CF72 8QP
3 Bedroom Semi-Detached House | £250,000
No onward chain | Three bedrooms | Close proximity to Penygawsi Primary Close | Garage and off-road parking | Family bat...
Fairview Close, Pontyclun, Mid Glamorgan. CF72 9EP
4 Bedroom Semi-Detached Bungalow | £250,000
Semi-detached Bungalow | Four bedrooms | Versatile accommodation | Lounge with separate dining room | Family bathroom |...
Heol Illtyd, Llantrisant, Pontyclun, Rhondda Cynon Taff. CF72 8DE
3 Bedroom Semi-Detached House | £250,000
Three Bedroom | Semi-Detached | Conservatory | Utility Room | Downstairs W.C | Prime Location | Landscaped rear garden |...
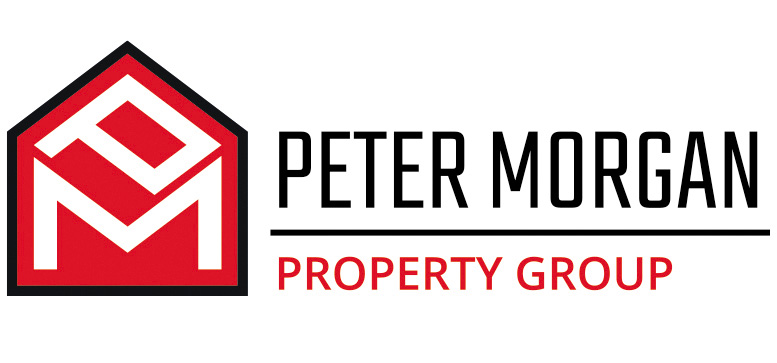
Peter Morgan Estate Agents (Talbot Green)
38 Talbot Road, Talbot Green, Pontyclun, CF72 8AF
How much is your home worth?
Use our short form to request a valuation of your property.
Request a Valuation

