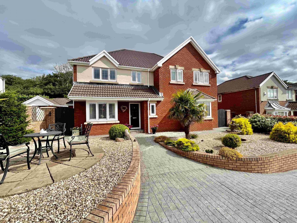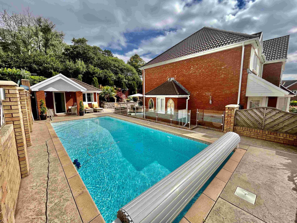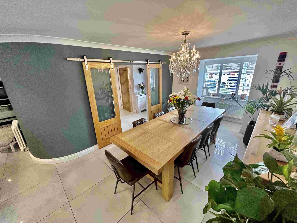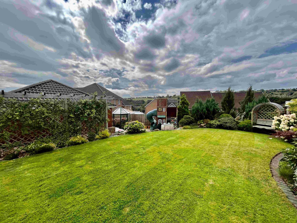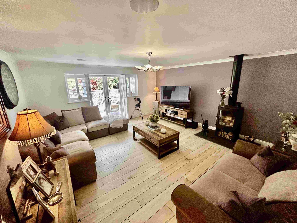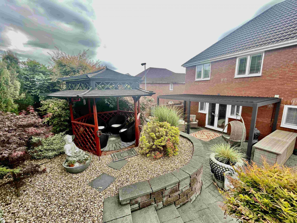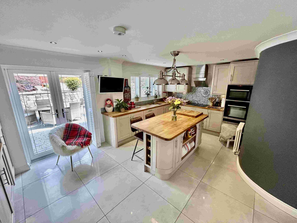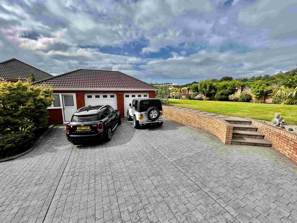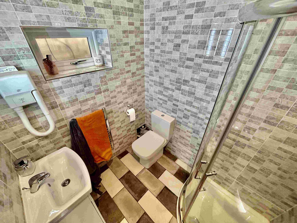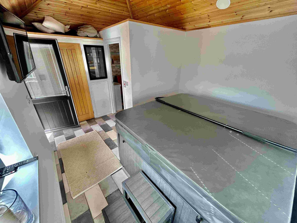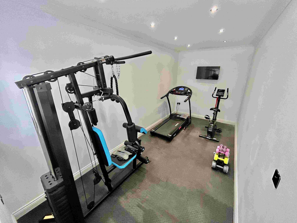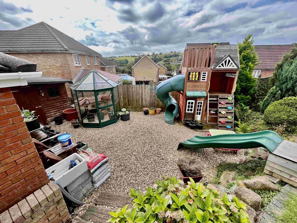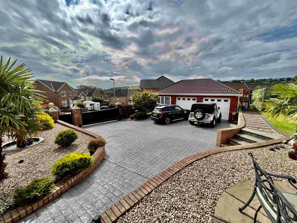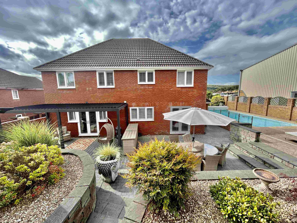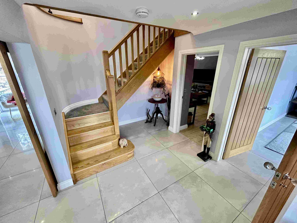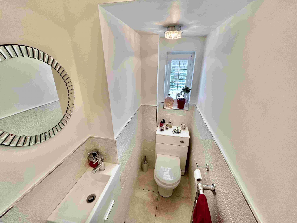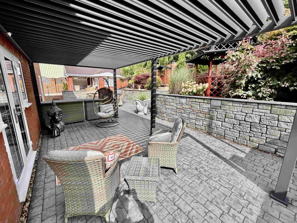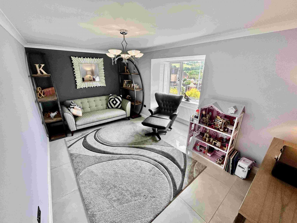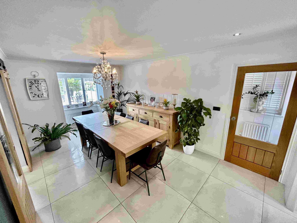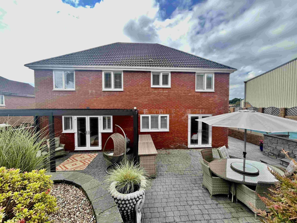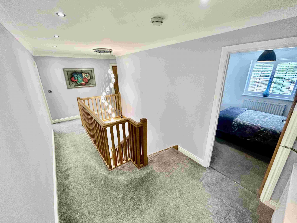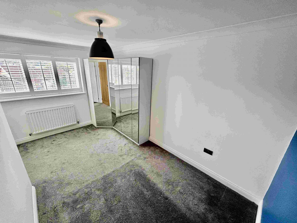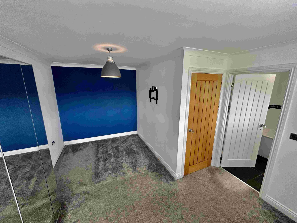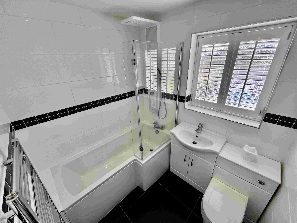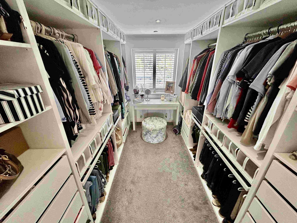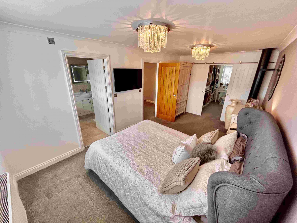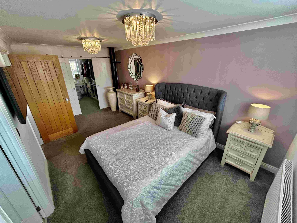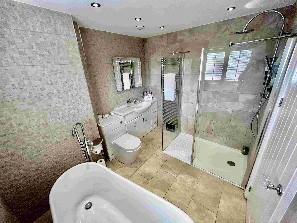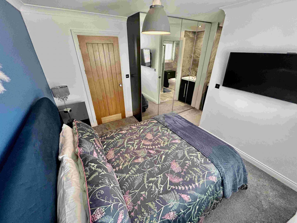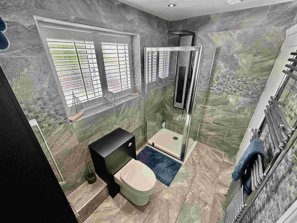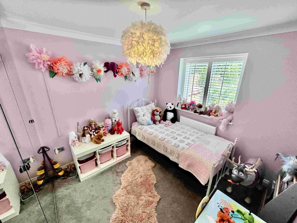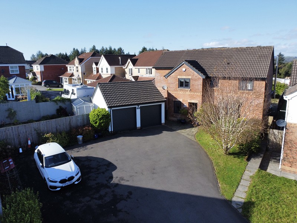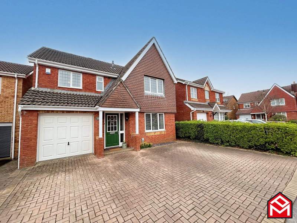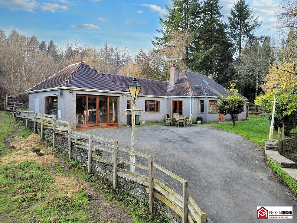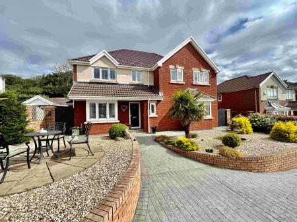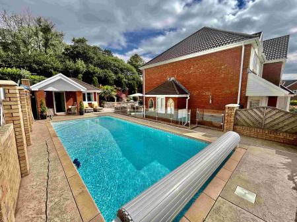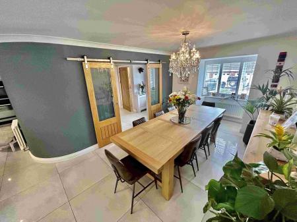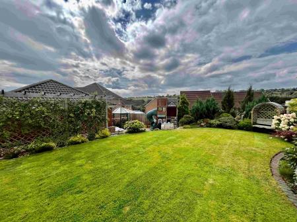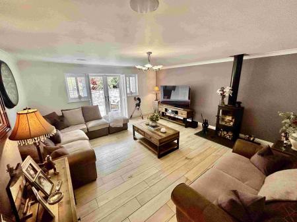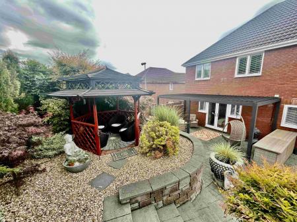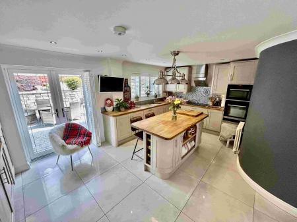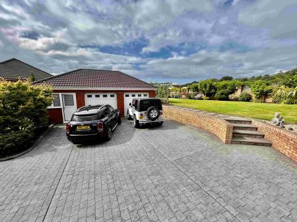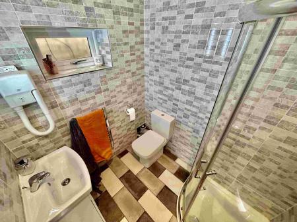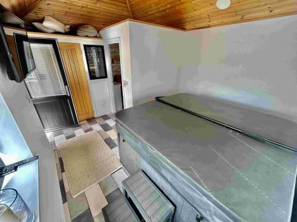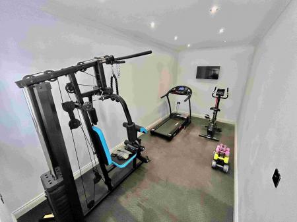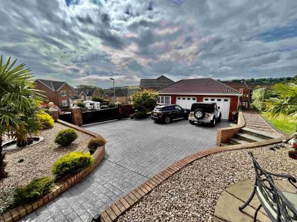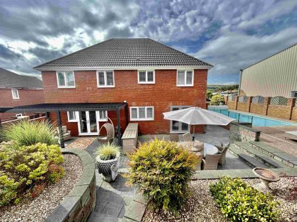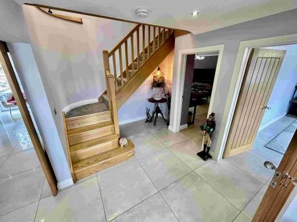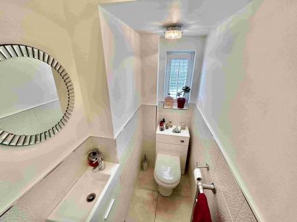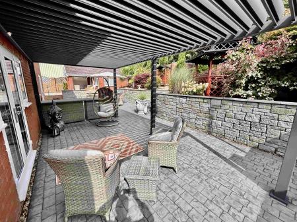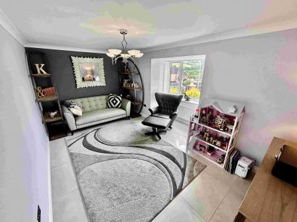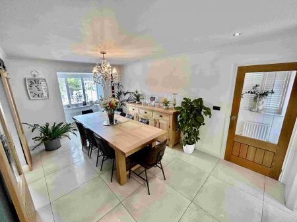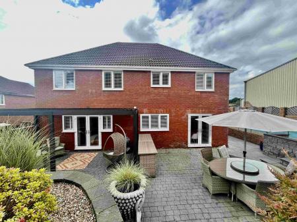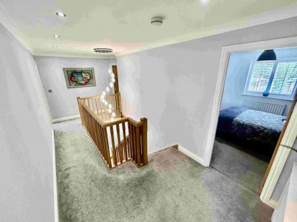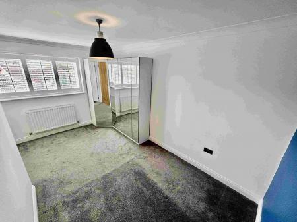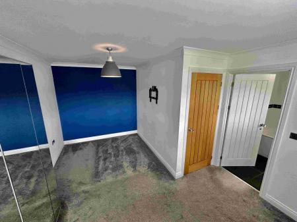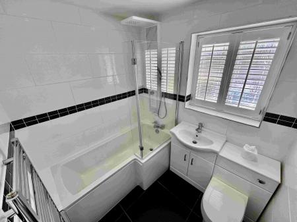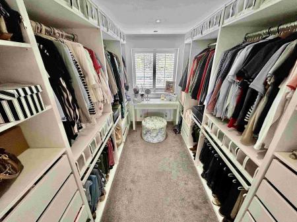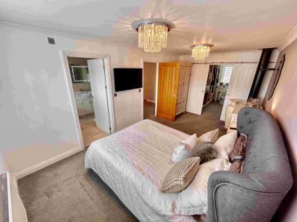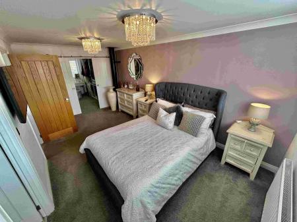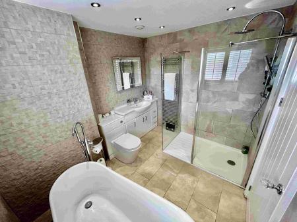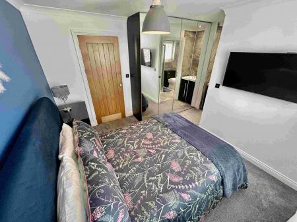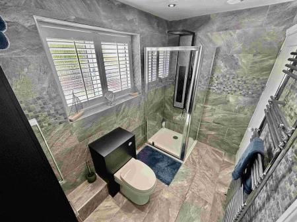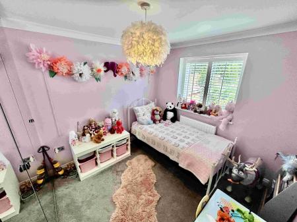- FOUR DOUBLE BEDROOMS
- NEW BUILD IN 2016
- QUALITY FITTED KITCHEN
- OUTBUILDING WITH HOT-TUB AND W.C
- 10M X 4M HEATED SALT WATER SWIMMING POOL
- GENEROUS AMOUNT OF OFF ROAD PARKING
- LOG BURNER
- EPC - C
- COUNCIL TAX - F
- FREEHOLD
4 Bedroom Detached House for sale in Porth
Nicholas Michael Estate Agents are delighted to bring to market this beautifully presented, traditionally built, four double bedroom detached family home situated in this prestigious location, surround by generous amounts of land, access to heated salt water swimming pool, double garage and purpose built out-house with walk in hot tub and shower room. immediate access for A4119 link road and M4 corridor.
Entrance Hall
Impressive open-planned entrance hall with UPVC double glazed door, porcelain tiled flooring, oak paneled stairs with fitted carpet, ample electric points, recess lighting
WC
Generous sized fitted W.C with patterned UPVC double glazed window, porcelain tiled flooring, wall mounted Victorian style heated towel rail, 2 decorative light fittings, white high gloss suite with toilet and wash hand basin with vanity base unit with mixer tap.
Sitting Room
16 7 x 12 7 (5.05m x 3.83m)
UPVC double glazed bay window, decorative light fitting, porcelain tiled flooring, numerous electric points, radiator.
Lounge
16 7 x 18 1 (5.05m x 5.51m)
UPVC double glazed patio doors with side panels, decorative light fitting, wood panel flooring, surround sound system, log burner, numerous electric points, radiator.
Open Plan Kitchen/ Dining Room
28 5 x 18 8 (8.65m x 5.69m)
UPVC double glazed patio doors and windows, modern fitted kitchen with a range of stone coloured cupboards with contrasting oak work tops, matching feature centre island offering additional storage with decorative light fitting above, decorative splash back, integrated electric 5 ring hob and electric oven with wall mounted extractor fan, integrated dishwasher and washing machine, insert sink and drainer with mixer tap, space for generous sized dining table, UPVC double glazed bay window with views of front garden, porcelain tiled flooring through out, numerous electric points.
FIRST FLOOR
Master Bedroom
17 7 x 9 5 (5.36m x 2.87m)
UPVC double glazed window offering far reaching views, decorative light fitting, fitted carpet, access to en-suite bathroom, matching sliding doors allowing access to walk in dressing room.
Dressing Room
UPVC double glazed window, fitted carpet, numerous electric points, radiator, range of storage cabinets and hanging shelves.
En Suite
UPVC double glazed window, tiled flooring, modern fitted suite with free standing bath with freestanding tap fitting, W.C with white high gloss vanity base unit and wash hand basin with mixer tap, chrome heated towel rail, double-sized walk in shower with overhead rainforest shower attachments.
Bedroom Two
UPVC double glazed window, fitted carpet, range of free standing mirror fronted wardrobes, numerous electric points, radiator, access to en-suite.
6 6 x 6 0 (1.98m x 1.83m)
UPVC double glazed window, ceramic tiled flooring, chrome heated towel rail, L shaped bath with shower, wall mounted glass screen, W.C with wash hand basin within high gloss vanity base unit.
Bedroom Three
UPVC double glazed window, fitted carpet, numerous electric points, radiator, access to Jack and Jill style en-suite
Jack and Jill En-Suite
3 6 x 8 1 (1.07m x 2.46m)
UPVC double glazed, modern fitted en-suite with walk in shower with rainfall shower attachments, W.C, flooring to ceiling grey tiles, wall mounted heated towel rail.
Bedroom Four
UPVC double glazed window, fitted carpet, numerous electric points, radiator, access to Jack and Jill style en-suite
Rear Garden
Swimming Pool
Heated saltwater swimming pool with child-friendly electric cover.
Outbuilding
UPVC double glazed windows to front and side, pine ceiling with recess lighting, built in surround sound system, tiled flooring, door to shower room offering walk electric shower ,toilet and wash hand basin with mixer tap, built in ice bar, storage cupboard housing pump and filters.
Gym
Purpose built gym, insulated, sold with equipment if required
Rear Garden
Immaculately presented rear garden offering patio with raised decorative gardens, outside dining area with heating and lighting, access to heated swimming pool and purpose built outhouse with hot-tub and shower room, decorative planting with palm trees and conifer trees.
EPC Rating
C
Council Tax
F
Tenure
FREEHOLD
Council Tax Band : F
Important Information
- This is a Freehold property.
Property Ref: 787878_12096593
Similar Properties
Maes Y Wennol, Miskin, Pontyclun, RCT. CF72 8SB
5 Bedroom Detached House | £599,950
5 DOUBLE BEDROOMS DETACHED FAMILY HOME | DETACHED DOUBLE GARGE WITH ELECTRIC DOORS | INDOOR/OUTDOOR LIVING VIA BI-FOLDIN...
Heol-y-sarn, Old Llantrisant, Pontyclun, Rhondda Cynon Taff. CF72 8DA
4 Bedroom Semi-Detached House | £550,000
Unique Stoned Built | 4 Bedroom | Far reaching views to rear | Coach house included | Off road parking | Family sized fi...
Newmill Gardens, Miskin, Pontyclun, Rhondda Cynon Taff. CF72 8RX
4 Bedroom Detached House | £500,000
Four Bedroom Detached Home | Immaculate Condition Throughout | Situated approximately 2.1 miles from the sought-after Y...
Llanharan, Pontyclun, Rhondda Cynon Taff. CF72 9NH
5 Bedroom Detached Bungalow | £650,000
5 Bedroom Bungalow | Own private grounds with gated entrance | Unique and rare to market | Own Paddocks and chicken run...
Cowbridge Road, Talygarn, Pontyclun, Rhondda Cynon Taff. CF72 9JU
4 Bedroom Detached House | £985,000
4 Double bedroom spacious detached traditional home built circa 1940's | Set within approximately 0.85 acres of Grounds...
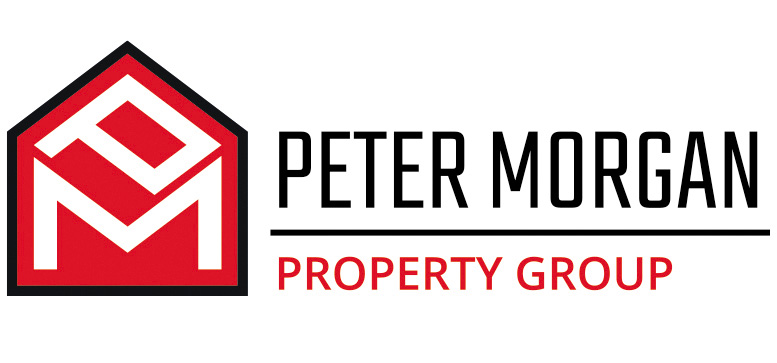
Peter Morgan Estate Agents (Talbot Green)
38 Talbot Road, Talbot Green, Pontyclun, CF72 8AF
How much is your home worth?
Use our short form to request a valuation of your property.
Request a Valuation
