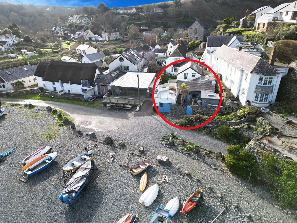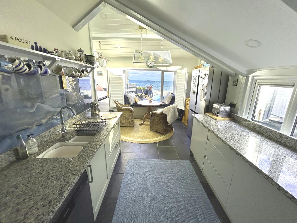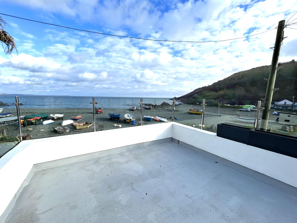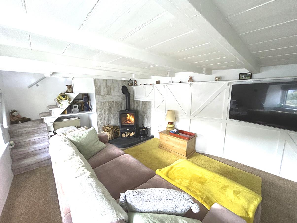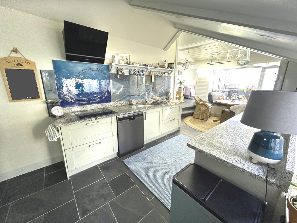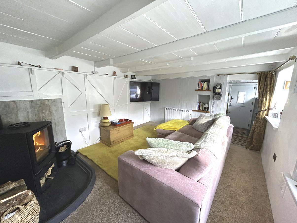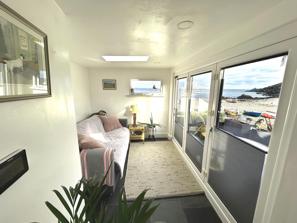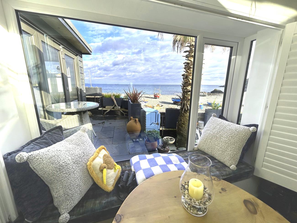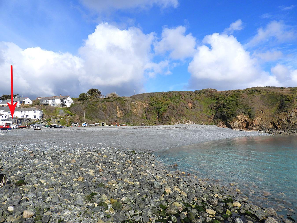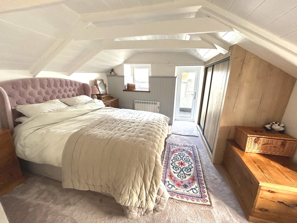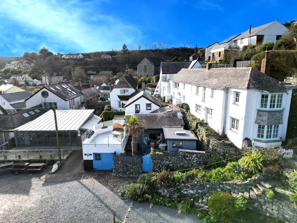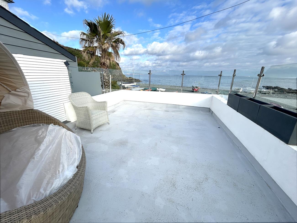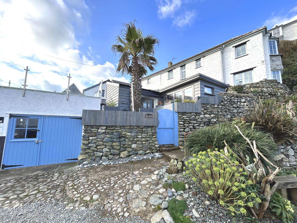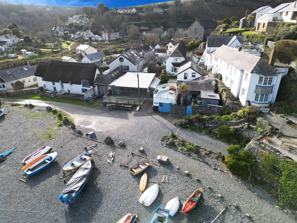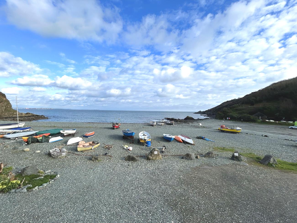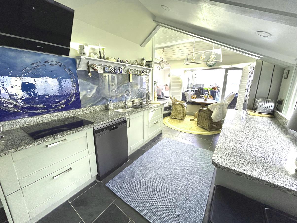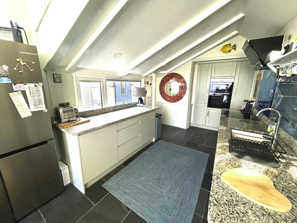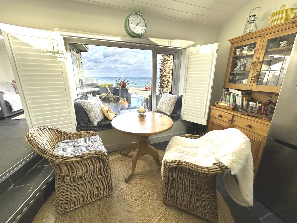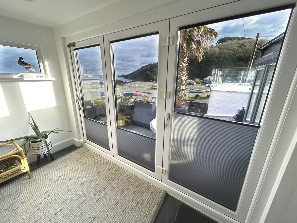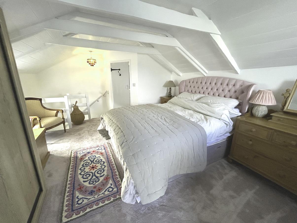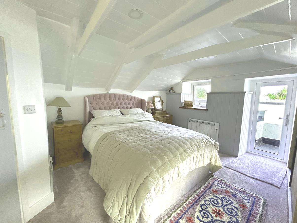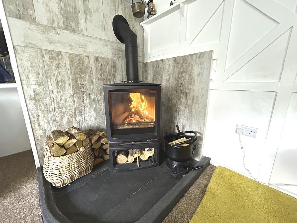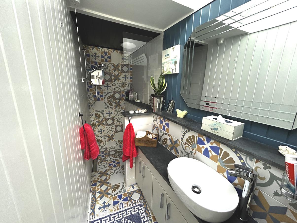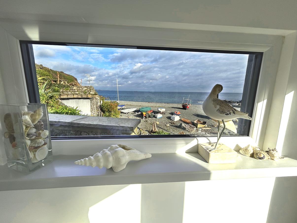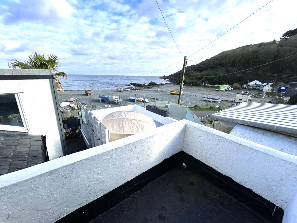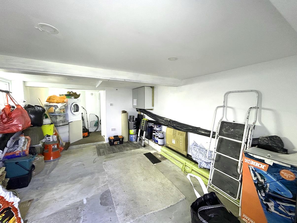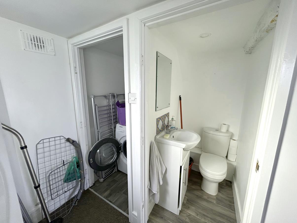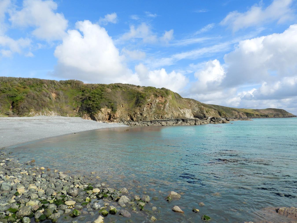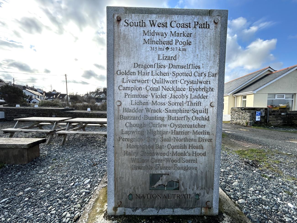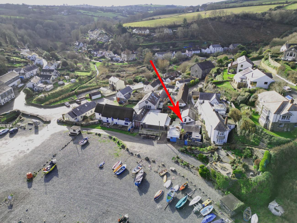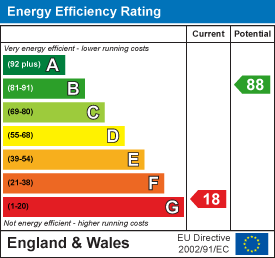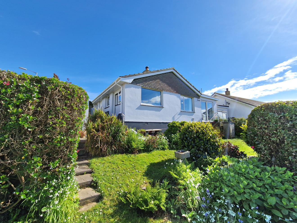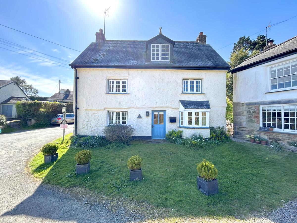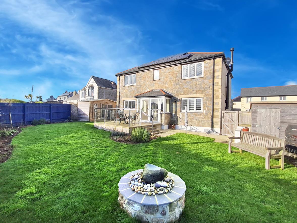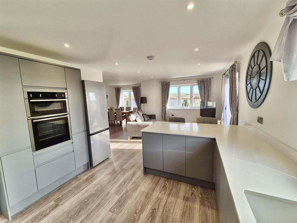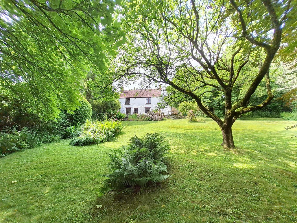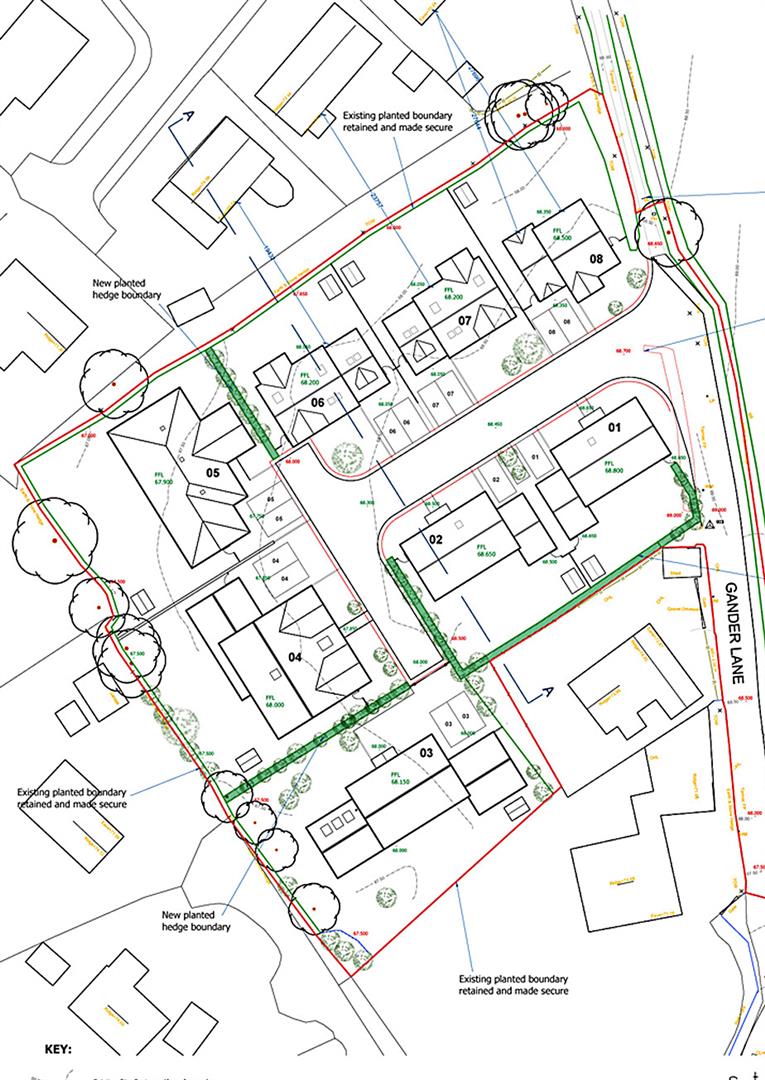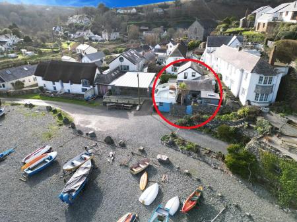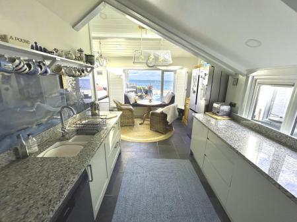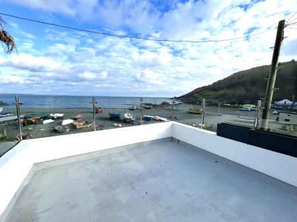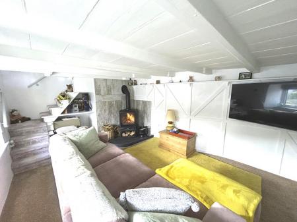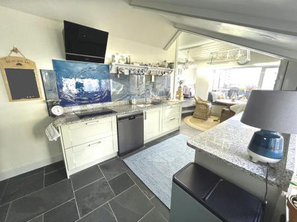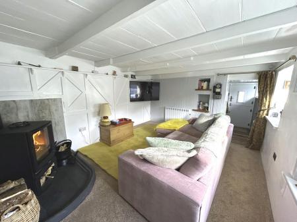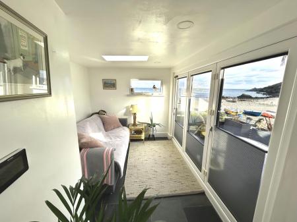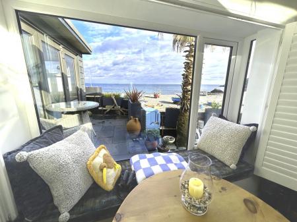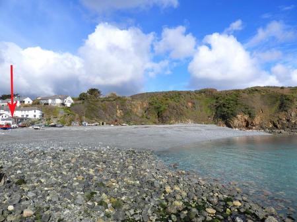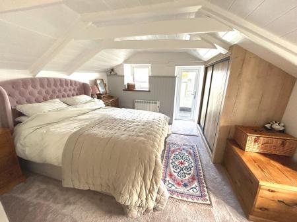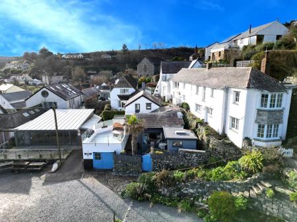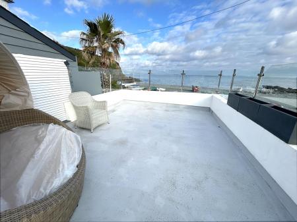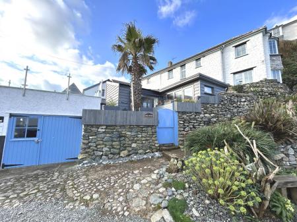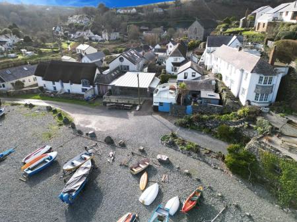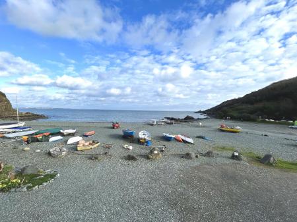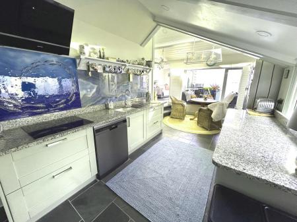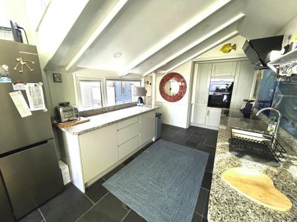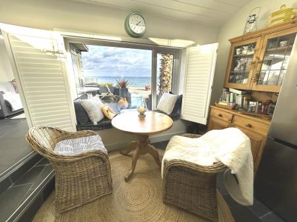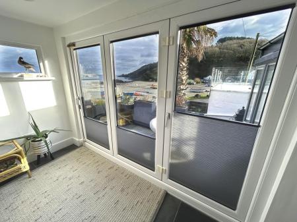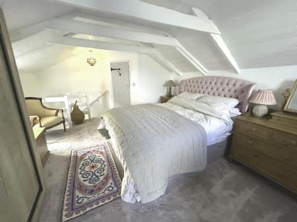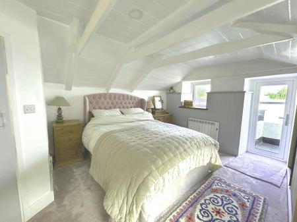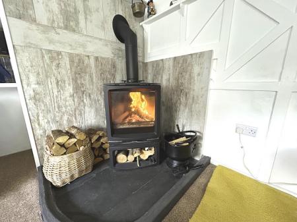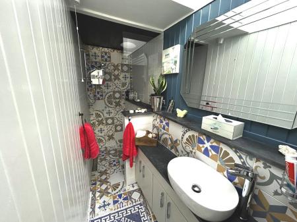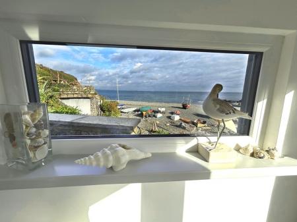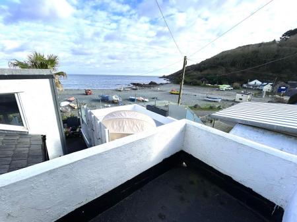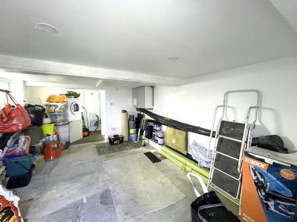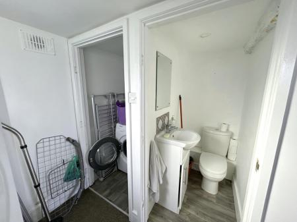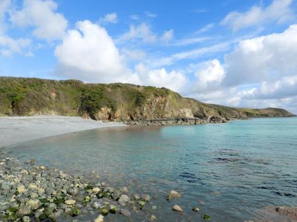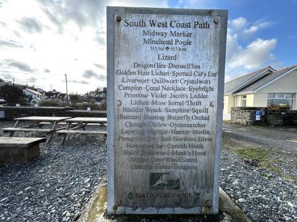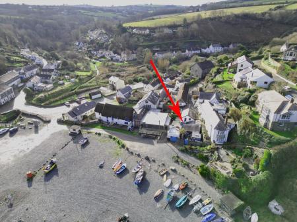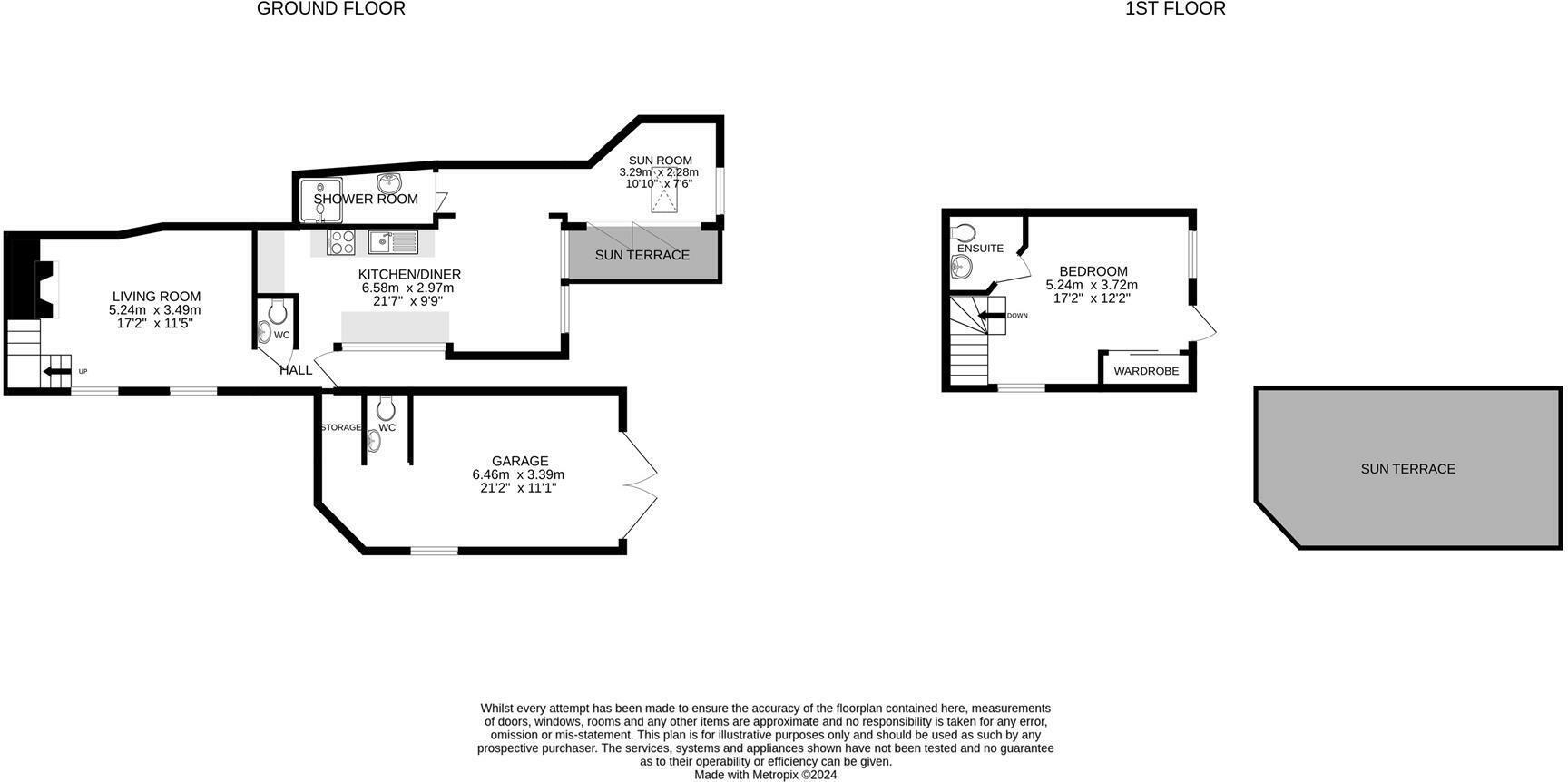- LOCATED ON THE BEACH IN A PICTURESQUE CORNISH FISHING COVE
- FANTASTIC KITCHEN BREAKFAST ROOM
- CHARACTERFUL LOUNGE, WITH A LOG BURNER
- PRIVATE BALCONY WITH STUNNING SEA VIEWS
- EQUALLY IDEAL AS A HOLIDAY RETREAT OR A PERMANENT RESIDENCE
- GARAGE
- FREEHOLD
- COUNCIL TAX BAND C
- EPC - B - 88
1 Bedroom Cottage for sale in Porthallow
Nestled right on the beach in the picturesque Cornish fishing cove of Porthallow, this exceptional property combines coastal charm with modern luxury. Every detail has been thoughtfully designed and tastefully finished to an exquisite standard, creating a home that is as inviting as its breathtaking surroundings.
At the heart of the house is the fantastic kitchen breakfast room, beautifully fitted with granite worktops. A fabulous shuttered picture window with a charming window seat frames uninterrupted views of the beach and sea, making it the perfect spot to start your day. The snug provides a versatile space, ideal for working from home or indulging in creative pursuits, with bifold doors that open onto a pretty terrace. The characterful lounge, with its spacious yet cosy ambiance and a log burner, offers a warm retreat, while a stylish shower room and cloakroom add to the home's practicality.
Upstairs, the first-floor bedroom enjoys a private balcony with stunning sea views and an en-suite WC, creating a peaceful sanctuary to unwind. Outside, the property continues to impress with a large sundeck, perfect for al fresco dining and entertaining, as well as additional terrace space and the balcony.
Equally ideal as a holiday retreat or a permanent residence, this beachfront home offers a rare opportunity to embrace a lifestyle of coastal luxury. Whether you're hosting guests, enjoying the sea breeze on the deck, or relaxing by the fire, this property promises a haven of tranquility and style.
Location - Set on the magnificent Lizard Peninsula, not far from the tranquil creeks of the Helford River, lies one of Cornwall's most historic coastal villages.
Known locally as 'Pralla', Porthallow was once a thriving fishing community and home to a busy fleet of pilchard luggers, hence the name of its traditional village pub, 'The Five Pilchards'.
Steeped in maritime heritage, this idyllic corner of the south Cornwall coast offers a wonderful local community within easy reach of the region's most beautiful beaches. A good range of day to day facilities are on offer in nearby St Keverne with more comprehensive facilities including a choice of national super markets on offer in Helston.
Porthallow is recognised as the half-way point along the world-famous South West Coast Path as it winds its way from Minehead to Poole. From the gate of this beautiful cottage you can step directly onto the South West Coast Path and instantly access breathtaking coastal walks with far-reaching views across the sparkling waters of Falmouth Bay and St Mawes. The Porthallow valley trail is bathed in bluebells during the spring and the headland is a canvas for wildflowers atop of the serpentine rock formations, resplendent in their red and green hues. The wildlife along this idyllic stretch is both varied and spellbinding, anything from soaring buzzards and diving cormorants to bobbing seals, leaping dolphins, and gentle but giant basking sharks.
Porthallow Beach is sheltered by the surrounding headland, a scenic stretch where the pilchard fisherman used to launch their boats. Porthallow Cove is full of rock pools at low tide and is also a great spot for snorkelling. The beach is now owned by the Porthallow Village Association with residents enjoying the right to moor, store and launch their boats as well as providing for additional parking for both residents and guests.
The Accommodation Comprises (Dimensions Approx) - Composite stable door to entrance vestibule.
Entrance Vestibule - With slate tiled floor, door to cloakroom and openings to kitchen and to lounge. With Rointe electric wall mounted radiator and useful storage space for coats and shoes.
Cloakroom - 0.81 x 1.19 (2'7" x 3'10") - With slate tiled floor, low level wc, wash hand basin in vanity unit and panelled and tiled walls.
Kitchen/Breakfast Room - 6.51 x 2.7 (21'4" x 8'10") - A gorgeous space with plenty of natural light and stunning coastal views. With slate tiled floor, stylish base and wall units, including clever pull out storage and deep pan drawers, eye level Bosch oven and grill. Beautiful granite worktops with one and a half bowl inset sink and drainer. Feature bespoke splash back featuring a shoal of fish. Space and point for dishwasher, inset hob and space and point for an American style fridge/freezer. Double glazed window to side and open flow into the breakfast area, featuring a picture window, with window seat and shutters, offering a perfect spot to enjoy a meal whilst gazing out to sea.
Step Up To Snug/Sun Room
Snug/Sunroom - 3.11 x 2.3 (10'2" x 7'6") - A wonderful space, perfect for those who want to catch up on work from home, or possibly as a guest bedroom. With window to the front and bi-fold doors to side, opening onto the terrace. A lovely spot to enjoy a morning coffee whilst listening to the waves roll onto the beach.
Shower Room - 2.91 x 1.18 (9'6" x 3'10") - With attractive tiled floor and large walk-in tiled cubicle with wall mounted electric shower. Wash hand basin in vanity unity with cupboards below and slate surround and shelf. Velux style window.
Lounge - 4.32 x 3.27 (14'2" x 10'8") - A lovely room which is both spacious, characterful and cosy with panelled walls, Rointe electric wall mounted radiator. Stovax log burner set on a slate hearth with tiled surround. Two windows to side, fitted carpet and stairs rising to first floor.
Bedroom - 3.8 x 3.33 (12'5" x 10'11") - With fitted carpet, Rointe wall mounted electric radiator, fitted wardrobe with sliding doors, offering a good amount of storage. Window to front and side and door to balcony - a lovely secluded spot with space for a small table and chairs.
En Suite Wc - 1.37 x 1.73 (4'5" x 5'8") - With painted floorboards, concealed cistern W.C, wash hand basin with waterfall tap set in vanity unit with storage below.
Outside - Pedestrian access to the property, via a stable gate, leading to a resin bound pathway with steps leading to the property. There are a choice of seating areas, including a fabulous large sun deck with glazed balustrade overlooking the beach and the sea. This generous area is the perfect spot to entertain and perhaps host a summer barbecue. There is also a pretty terrace accessed from the snug/sunroom. This is the current owner's favourite spot to sit and enjoy a morning coffee.
Garage - 4.52 x 3.39 (14'9" x 11'1") - A useful space for your car or storage, leading to an additional utility area to the rear, as well as a wc (0.89 x 1.2) and utility area (0.84 x 1.2).
Subject to any necessary consents being obtained and the buyer's preference, this space seems ideal for those looking to create a studio or work from home space, or possibly a small Air B & B unit.
The Porthallow Village Association allow parking on the beach providing for plentiful additional parking for family and guests.
Directions - On leaving Helston proceed along the A3083 towards The Lizard. Just past Culdrose take the left hand turning at the roundabout and follow the B3293 heading towards Coverack/St.Keverne. Continue along this road and take the turning right at the next mini-roundabout signposted St.Keverne. Follow the road into St. Keverne and as you come to the square turn left going past The White Hart public house and immediately left again. Follow this road down into Laddenvean and proceed along the road out of St.Keverne following the signs for Porthallow. Descend into Porthallow and pass The Five Pilchards public house. Drive onto the beach and turn left and drive to the far end with the cottage on the left.
Viewing - To view this property or any other property we are offering for sale, simply call the number on the reverse of these details.
Anti-Money Laundering - We are required by law to ask all purchasers for verified ID prior to instructing a sale
Services - Mains electricity, water and drainage. The kitchen/dining room, snug/sunroom and shower room benefit from underfloor heating.
Proof Of Finance - Purchasers - Prior to agreeing a sale, we will require proof of financial ability to purchase which will include an agreement in principle for a mortgage and/or proof of cash funds.
Council Tax - Council Tax Band C
Date Details Prepared - 21st January 2025
Property Ref: 453323_33625542
Similar Properties
4 Bedroom Detached Bungalow | Guide Price £495,000
Situated in the well regarded residential area of Shrubberies Hill is this four bedroom, detached bungalow. The property...
3 Bedroom Cottage | Guide Price £495,000
An opportunity to purchase a Grade II Listed detached cottage of immense charm and character in the highly regarded vill...
4 Bedroom Detached House | Guide Price £490,000
Lowarth Sevi is a well regarded residential area located just moments from the village of Ashton and the delights of Rin...
4 Bedroom Detached House | Guide Price £515,000
Completed in 2021 by a well regarded local builder this stunning property offers individually designed, spacious accommo...
4 Bedroom Detached House | Guide Price £525,000
Being situated in the popular coastal village of Mullion down a country lane in a tucked away Sylvian setting. This char...
4 Bedroom Detached House | Guide Price £525,000
Being tucked away yet enjoying a supremely convenient setting, Plot 7 is the latest release in the fabulous Gander Lane...

Christophers Estate Agents Limited (Porthleven)
Fore St, Porthleven, Cornwall, TR13 9HJ
How much is your home worth?
Use our short form to request a valuation of your property.
Request a Valuation
