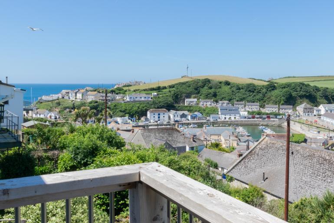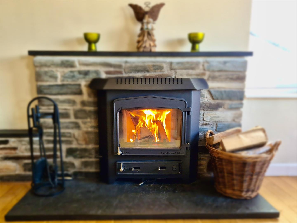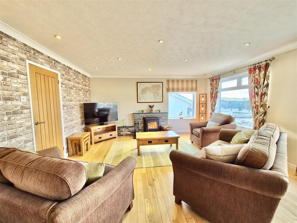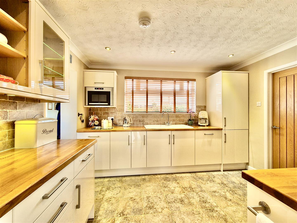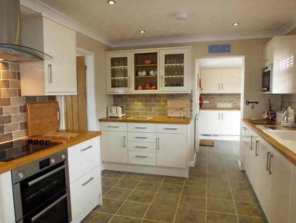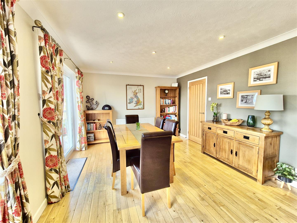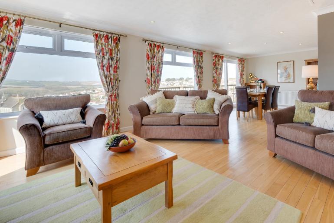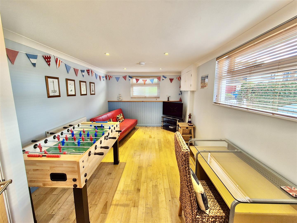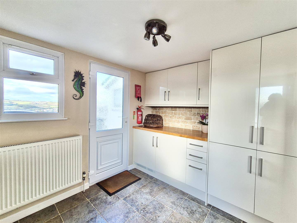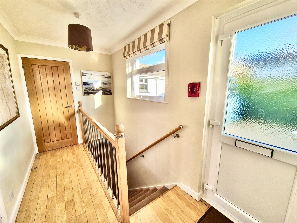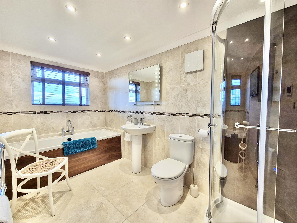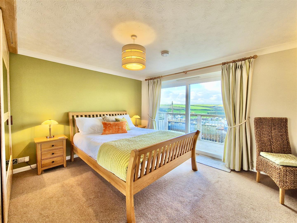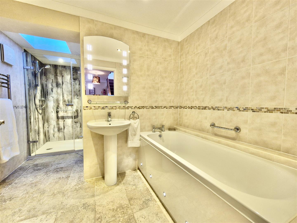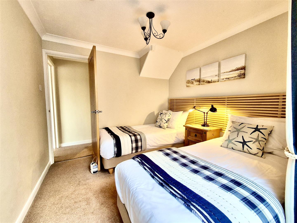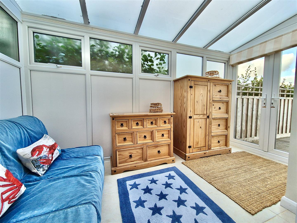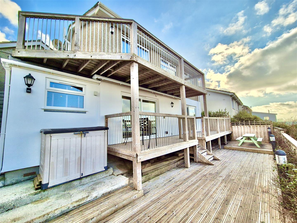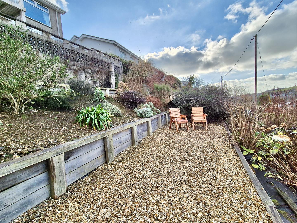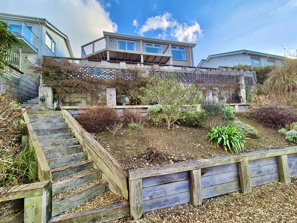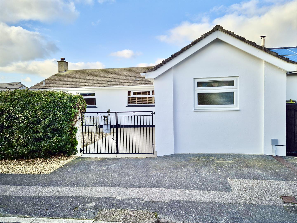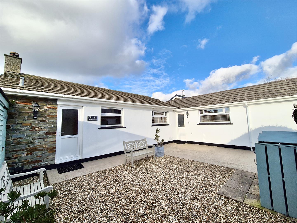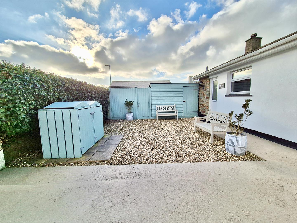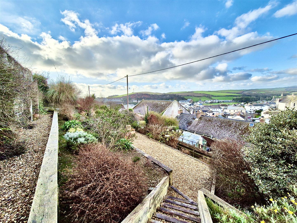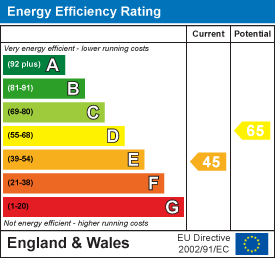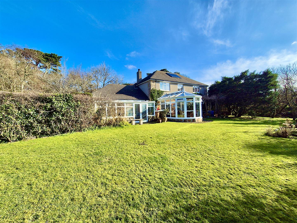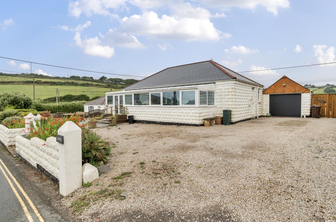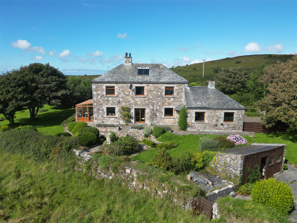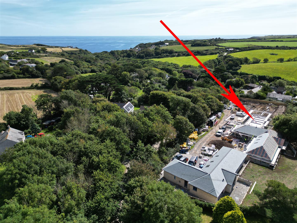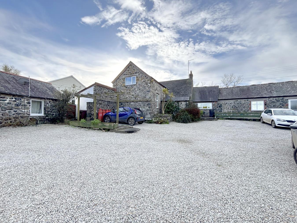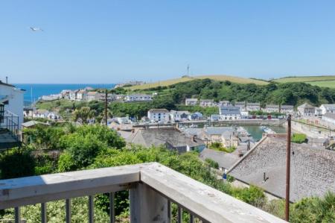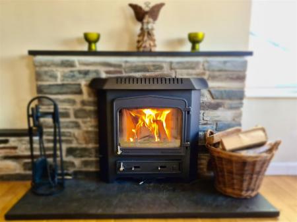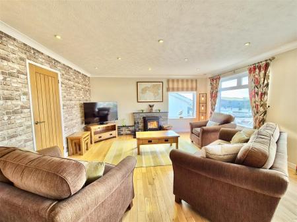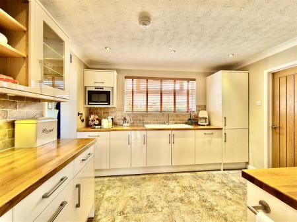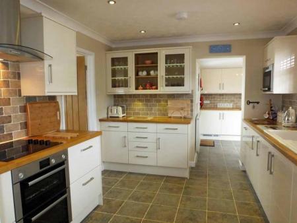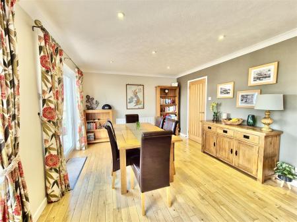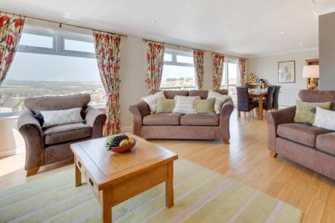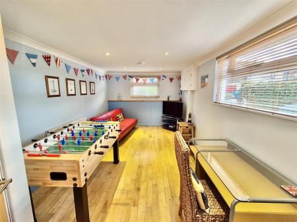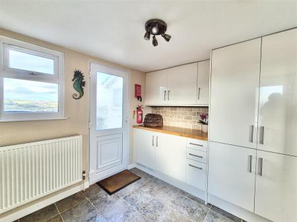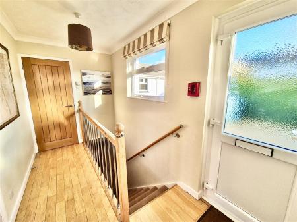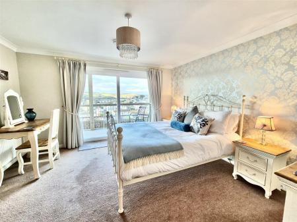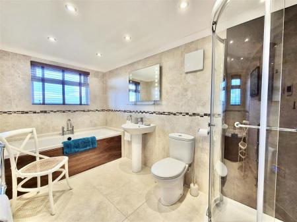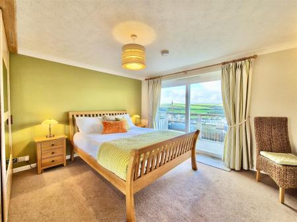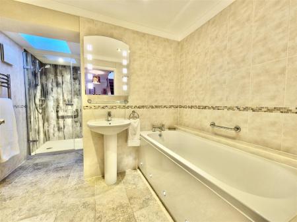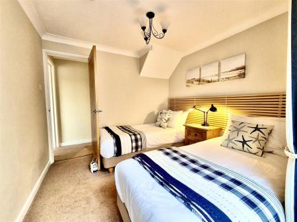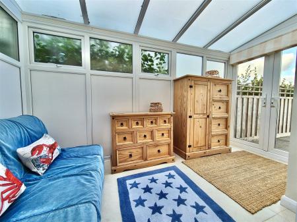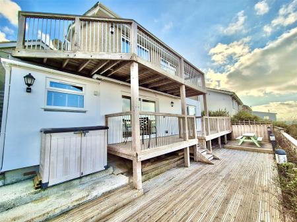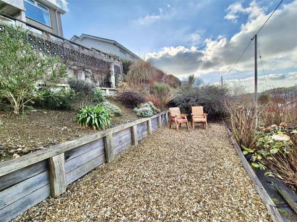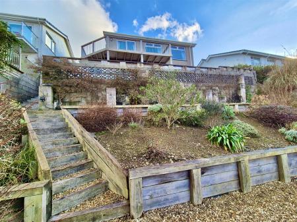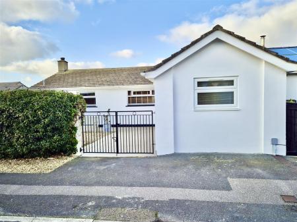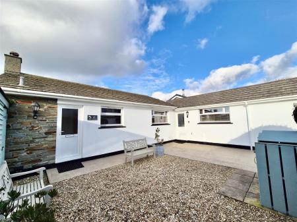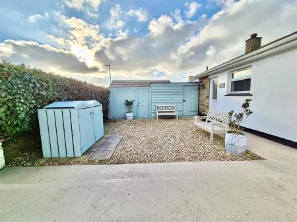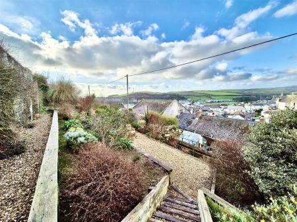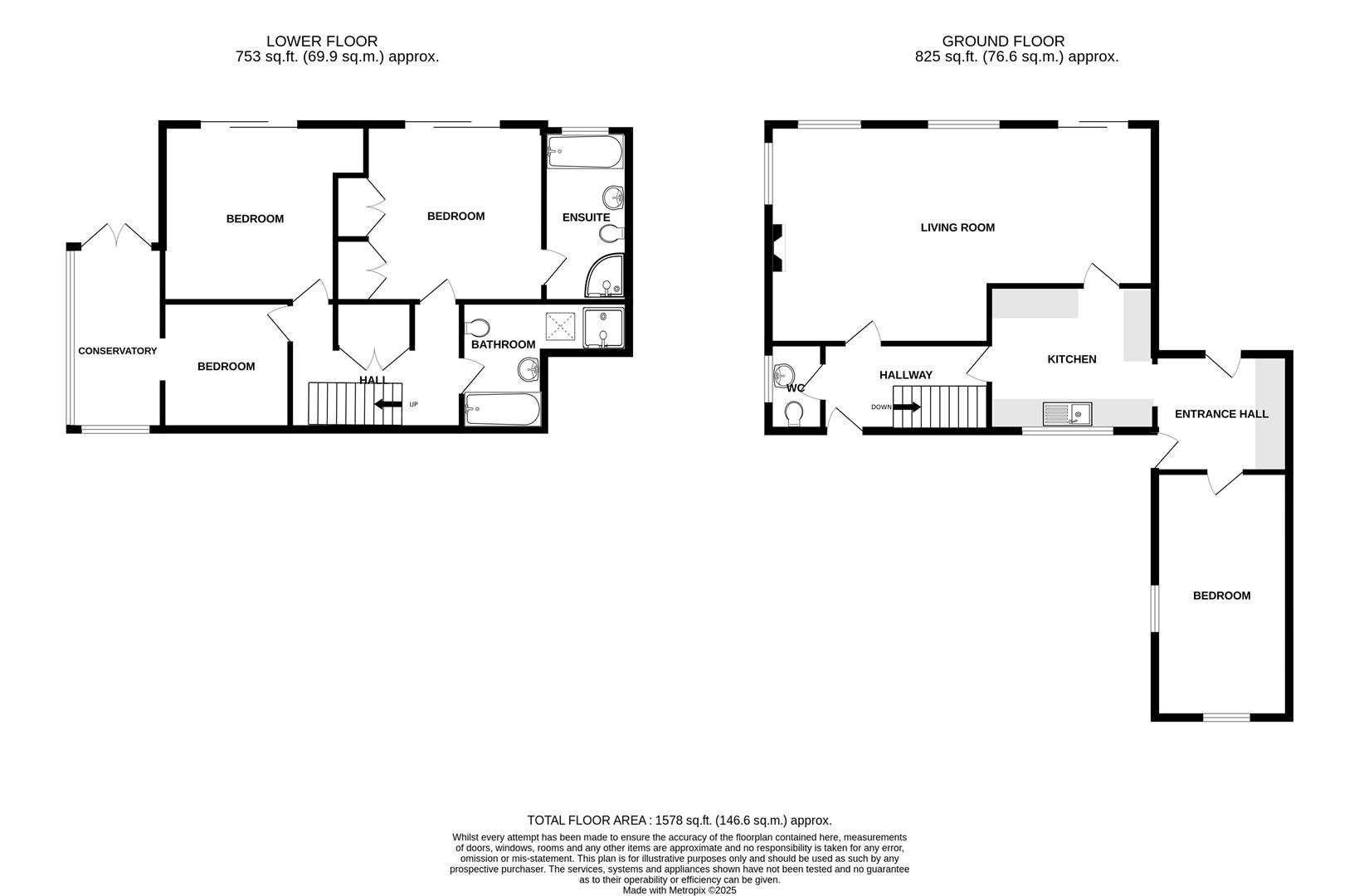- MODERN SPACIOUS DETACHED PROPERTY
- THREE/FOUR BEDROOMS
- STUNNING VIEWS
- GATED PARKING AREA
- MASTER EN-SUITE
- IMMACULATELY PRESENTED THROUGHOUT
- GOOD SIZED TERRACED GARDEN
- COUNCIL TAX BUSINESS EXEMPT (formerly Band E)
- FREEHOLD
- EPC - E45
4 Bedroom Detached House for sale in Porthleven
Situated in the highly regarded St Peter's Way, is this detached three/four bedroom house. The residence, which benefits from oil fired central heating and double glazing, enjoys stunning views over the village, harbour and open countryside from its elevated position.
In brief, the reverse level accommodation comprises a utility room, games room/bedroom four, kitchen, open plan lounge/diner, landing and a W.C. On the lower ground floor is a bathroom, conservatory and three bedrooms, the master of which has an en-suite bathroom.
At the front of the residence is a gated parking area. To the rear of the property is a good sized terraced garden with a stone chipped area, flower beds and decked areas, providing many vantage points to sit back and enjoy the impressive far reaching outlook.
The property provides easy access to the south west coast path and the long sandy beach of Porthleven. Nearby steps lead down into the village and historic harbour.
Porthleven is a vibrant, picturesque fishing village and mainland Britain's most southerly port. The village is renowned for its many highly regarded restaurants, long beach, surfing, rugged coastline and clifftop walks. Community groups are thriving within the village with sports' clubs and a prize winning brass band which can be heard echoing around the harbour on many a summer's Sunday evening. Local amenities include shops, restaurants, Public Houses, galleries, supermarket, doctors' surgery and a well regarded primary school.
The Accommodation Comprises (Dimensions Approx.) -
Door To Entrance Hall - Having an attractive wood floor, a window to the front and a coat storage area. There are doors to the kitchen, lounge/diner, stairs to the lower ground floor and door to:
Cloakroom - Comprising a W.C. with concealed system and a wall mounted wash basin with mixer taps over. There is a heated towel rail, a frosted window to the side, decorative wood panelling, a tiled floor and partially tiled walls.
Lounge/Diner - 8.23m x 4.72m narrowing to 3.43m (27' x 15'6" narr - A fabulous open plan room which is dual aspect and enjoys the fantastic views over the village, harbour, countryside and out to sea. Patio doors open on to the terrace and take full advantage of the vistas. The views can be enjoyed at any time of day and night, when sunlight gives way to the twinkling lights of the village. Fine sunsets are often enjoyed from the westerly aspect.
A feature fireplace acts as a focal point for the room with half surround and mantel over which houses a woodburner. The room has an attractive wood floor and access to the loft. Door to;
Kitchen - 3.51m x 3.05m (11'6" x 10') - An attractive kitchen comprising wood worktops incorporating a ceramic sink unit with mixer tap over, cupboards and drawers under and wall cupboards over. A range of built-in appliances include a double oven, ceramic hob with hood over, fridge/freezer, dishwasher and eye level microwave. There are partially tiled walls and tiled floor. An outlook to the front, door to the entrance hall and opening to -
Utility Room - 2.74m x 2.51m (9' x 8'3") - Providing wood worktops with a range of cupboards and drawers as well as a built-in washing machine and tumble drier. There is a window and door to the rear, partially tiled walls, a tiled floor. Door to the front which serves as an alternative entrance and door to:
Games Room/Bedroom Four - 5.26m x 2.97m (maximum) (17'3" x 9'9" (maximum)) - This room is currently utilised as a games/t.v. room/office and has an attractive wood floor, decorative wood panelling and a good sized cupboard which houses the boiler.
LOWER GROUND FLOOR
Lower Hall - With doors to all remaining bedrooms. There is a useful understairs cupboard and a further cupboard which houses the water tank with back up immersion heater. Door to:
Bathroom - Suite comprising a bath with mixer tap over, pedestal wash basin, a shower cubicle and a close coupled w.c . There are partially tiled walls, a tiled floor, a sky light, a heated bathroom mirror and heated towel rail. Underfloor heating.
Master Bedroom - 3.81m x 3.81m (12'6" x 12'6") - Having built-in wardrobes and patio doors open to the middle terrace. Views can be enjoyed, once again, over the village, harbour and open countryside. Door to -
En-Suite - Suite comprising a bath with mixer tap over, a pedestal wash basin, shower cubicle and a close coupled w.c. There is a heated towel rail, heated bathroom mirror, a tiled floor, partially tiled walls and a window to the rear. Underfloor heating.
Bedroom Two - 3.81m x 3.66m (plus alcove) (12'6 x 12 (plus alcov - Large fitted wardrobe. Patio doors opening onto the middle terrace and enjoying the lovely views, once again, towards the harbour.
Bedroom Three - 2.74m x 2.67m (9' x 8'9") - Opening to:
Conservatory - 3.89m x 1.98m (narrowing to 1.60m) (12'9" x 6'6" ( - Having a tiled floor and French doors opening onto the middle terrace. Village and countryside views.
Outside - To the front of the property is a gated parking area and a pleasant stone chipped area for ease of maintenance. There is a useful shed and a screened area which houses the oil tank. To the rear of the residence is a wonderful space with terraces on multiple levels allowing many vantage points to enjoy the fine outlook across the village, harbour and out to sea. This space provides locations for entertaining and al fresco dining.
Services - Mains electricity, water and drainage.
Directions - When travelling by car, from our Porthleven office in Fore Street, head up the main street and at the top of the hill bear right onto Wellington Road and after the road starts to straighten, take the first turning on your right hand side, sign posted Sunset Drive. Follow this road passing the turning for Unity Road on your right hand side and around the bend, head up the hill and take the first turning on your right hand side onto St Peter's Way. Head along St Peter's Way passing the turnings for Tremearne Road and Balfield Road and the property will be found on your right hand side.
Anti-Money Laundering - We are required by law to ask all purchasers for verified ID prior to instructing a sale
Proof Of Finance - Purchasers - Prior to agreeing a sale, we will require proof of financial ability to purchase which will include an agreement in principle for a mortgage and/or proof of cash funds.
Mobile And Broadband - To check the broadband coverage for this property please visit -
https://www.openreach.com/fibre-broadband
To check the mobile phone coverage please visit -
https://checker.ofcom.org.uk/
Council Tax - Businesss rated. Formerly Band E.
Date Details Prepared - 14th February 2025
Property Ref: 453323_33676330
Similar Properties
Tresowes Hill, Ashton, Helston
6 Bedroom Detached House | Guide Price £725,000
Located in a tranquil and picturesque setting on Tresowes Hill, is this substantial, six bedroomed detached residence. O...
4 Bedroom Detached Bungalow | Guide Price £725,000
Situated in the heart of this sought after Cornish coastal village is this well proportioned beautifully presented four...
3 Bedroom Country House | Guide Price £695,000
Enjoying far reaching views over open countryside and out to sea. The property, we are advised by the owner, was complet...
4 Bedroom Detached House | Guide Price £775,000
An opportunity to purchase an elegant, four bedroom former Count House in the delightful rural setting of Tresowes Hill,...
3 Bedroom Detached Bungalow | Guide Price £775,000
* 2 UNDER OFFER ON THE DEVELOPMENT 2 REMAINING *Currently under construction by a well regarded Cornish developer, an op...
6 Bedroom Detached House | Guide Price £775,000
Situated in the hamlet of Kuggar just half a mile or so from the beautiful beach at Kennack Sands, this property offers...

Christophers Estate Agents Limited (Porthleven)
Fore St, Porthleven, Cornwall, TR13 9HJ
How much is your home worth?
Use our short form to request a valuation of your property.
Request a Valuation
