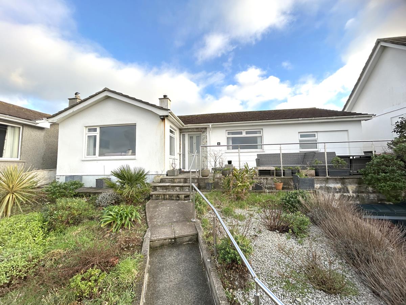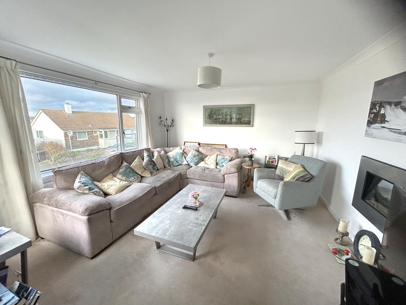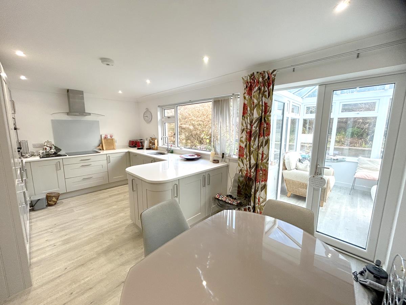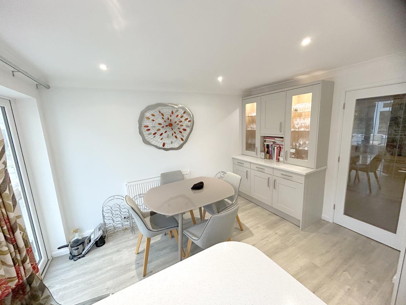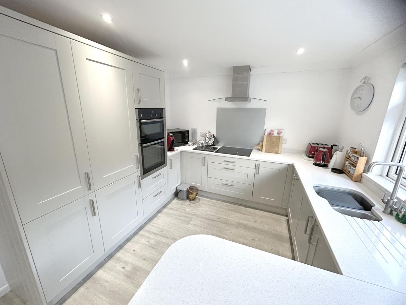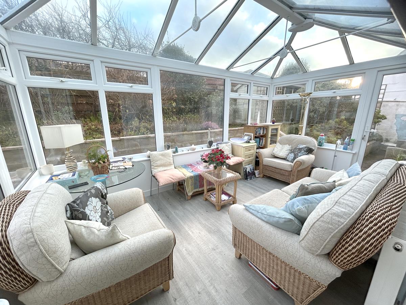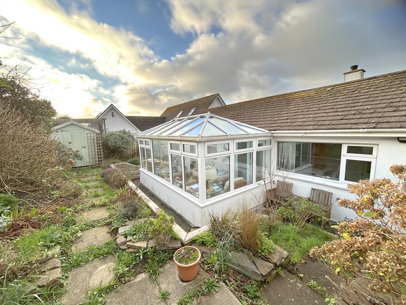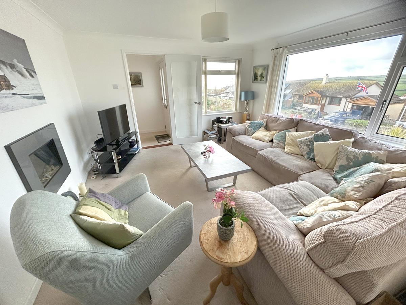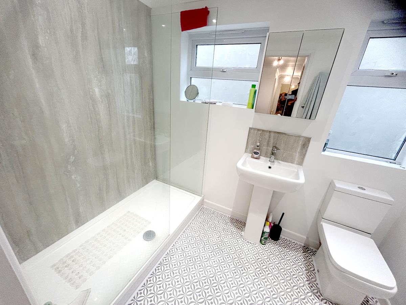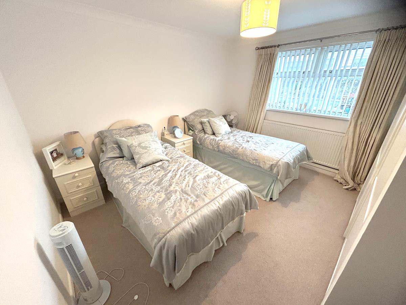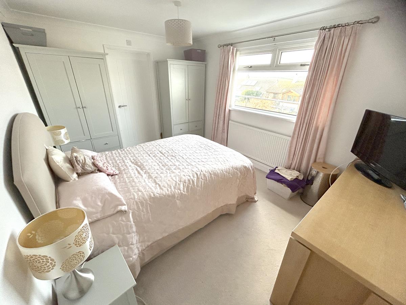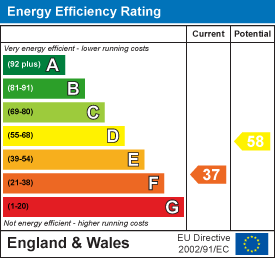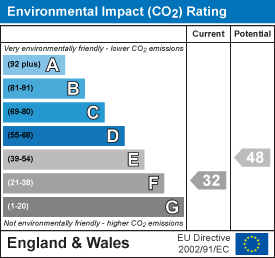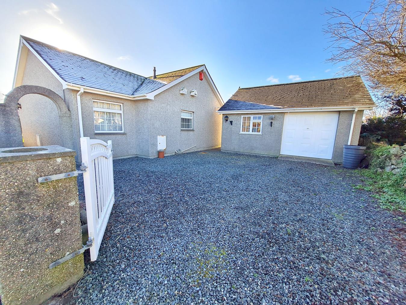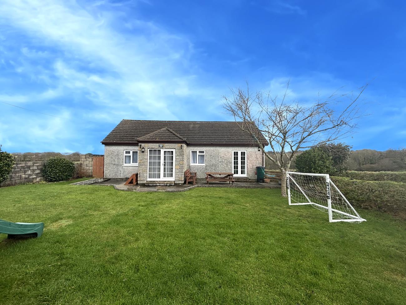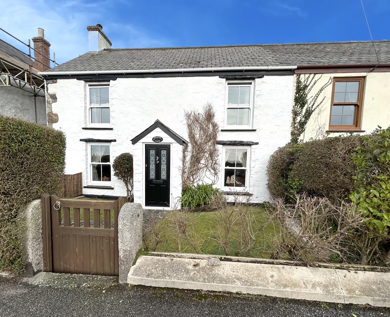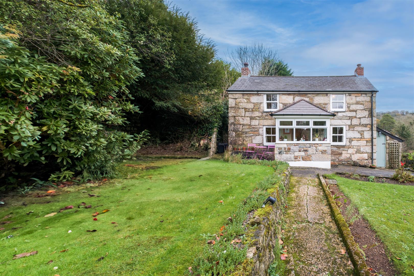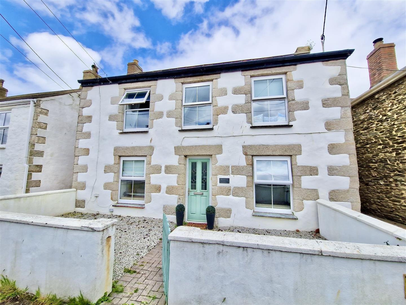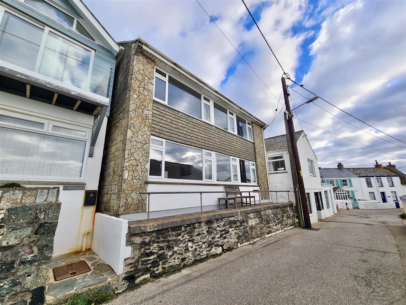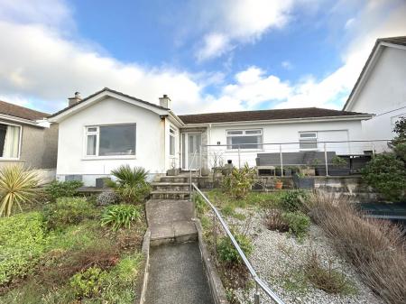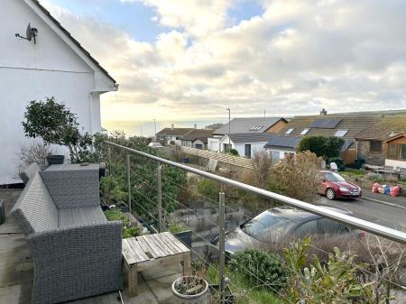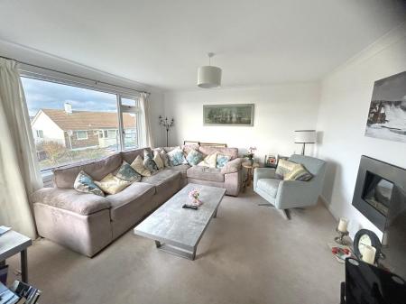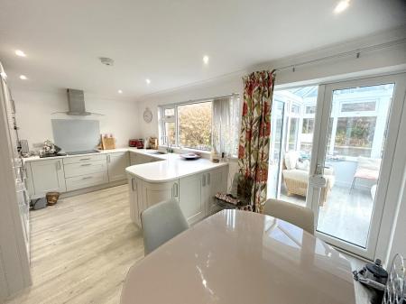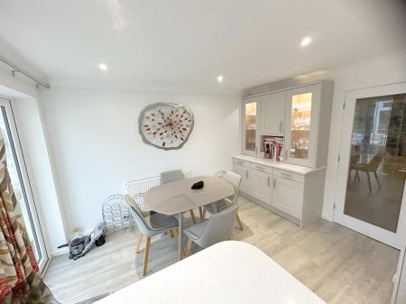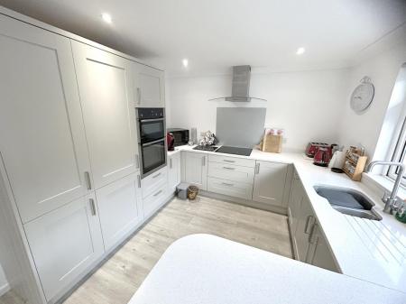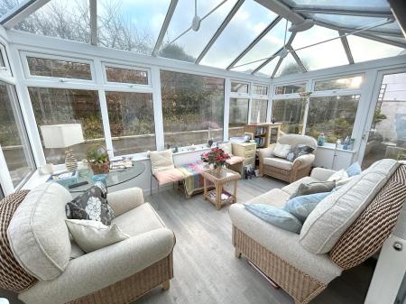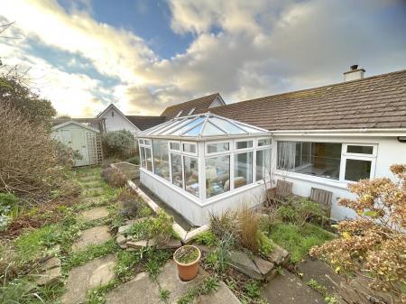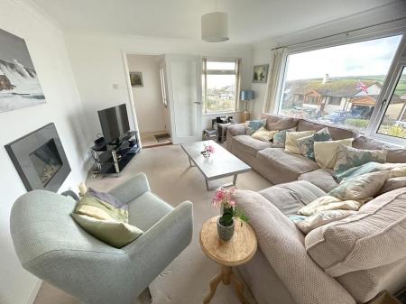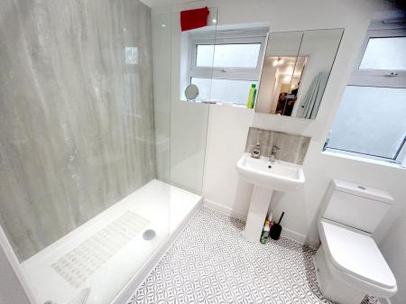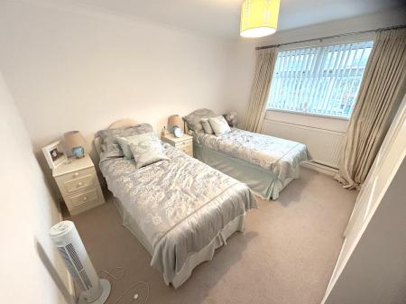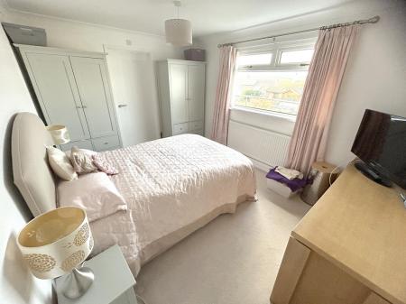- DETACHED BUNGALOW
- THREE BEDROOMS
- FAR REACHING VIEWS OF THE VILLAGE & OUT TO SEA
- CONSERVATORY
- GARDENS TO FRONT AND REAR
- DRIVEWAY PARKING
- COUNCIL TAX BAND D
- FREEHOLD
- EPC - F37
3 Bedroom Detached Bungalow for sale in Porthleven
An opportunity to purchase a three bedroom, detached bungalow in the Cornish fishing village of Porthleven.
Situated in the popular residential area of Hammills Close is this well proportioned, three bedroom, detached bungalow. The residence, which commands an elevated position, enjoys far reaching views over the village and out to sea. Benefitting from oil fired central heating and double glazing, the residence has been greatly enhanced by the current vendor with highlights being the addition of a good sized conservatory and a modern, stylish fitted kitchen.
In brief, the accommodation comprises a hall, lounge, kitchen, conservatory, shower room, utility room and three bedrooms, the master of which benefits from an en suite shower room. To the outside and to the front is a terraced garden with plants and shrubs, parking a raised patio area to take full advantage of the far reaching views. The rear garden also has an abundance of plants and shrubs as well as a useful shed.
Porthleven is a thriving seaside Cornish fishing village with its large harbour providing a focal point. Around this cluster many pubs, restaurants and businesses. The village provides amenities to cater for everyday needs as well as a primary school, whilst the more comprehensive amenities of Helston are a few miles distant and these include national stores, cinema and sports centre with indoor swimming pool. Situated between Helston and Porthleven is the beautiful Penrose Estate which is managed by The National Trust and where one may delight in the many walks and trails through the Cornish countryside around Loe Pool which is Cornwall's largest natural fresh water lake.
The Accommodation Comprises (Dimensions Approx) - Door to -
Hall - With doors to various rooms, alcove storage areas and door to -
Lounge - 4.19m x 3.89m (13'9" x 12'9") - A dual aspect room which enjoys far reaching views over the village and out to sea. There is an inset fire.
Kitchen/Diner - 5.33m x 3.58m narrowing to 2.97m (17'6" x 11'9" na - A stylish modern kitchen with attractive working top surfaces incorporating a one and a half bowl sink unit with drainer and mixer tap over, cupboards and drawers under. Built-in appliances include a double oven, induction hob with hood over, dishwasher and a fridge/freezer. Outlook to the rear garden and French doors to -
Conservatory - 4.65m x 2.82m (15'3" x 9'3" ) - A triple aspect room with door to the rear garden.
Shower Room - With walk-in shower, close coupled W.C. and a pedestal washbasin with mixer tap over. There is a heated towel rail, obscured window to the rear.
Bedroom One - 3.96m x 2.90m (13' x 9'6" ) - With outlook over the village and out to sea. Door to -
En Suite - Comprising a walk-in shower cubicle, close coupled W.C., pedestal wash basin with mixer tap over. There is a towel rail and obscured window to the front.
Bedroom Two - 3.35m x 3.43m narrowing to 2.74m (11' x 11'3" nar - Having built-in wardrobes and outlook to the conservatory.
Bedroom Three - 3.73m x 2.21m plus door recess (12'3" x 7'3" plus - With outlook to the rear garden.
Utility Room - 3.05m x 2.67m (10' x 8'9") - Comprising working top surfaces incorporating a sink unit with drainer and mixer tap over, cupboards under.
Outside - The well presented landscaped gardens to the front have been designed with ease of maintenance in mind and play host to a range of specimen shrubs and plants. Steps lead up past the off road parking area, towards the front of the property and the sun terrace, which enjoys elevated sea views beyond neighbouring properties across Mounts Bay towards the West Cornwall coast. A pathway leads around the side of the residence to the rear garden.
The rear garden is neatly enclosed and enjoys good degrees of privacy with a further sun patio, raised beds housing established shrubs such as hydrangea and camelia, a shed and an outside tap.
Services - Mains water, electricity, oil and drainage.
Viewing - To view this property or any other property we are offering for sale simply call the number on the back of these details.
Directions - From our Porthleven office in Fore Street proceed up the hill and follow the road around to the right and on to Wellington Road. Proceed up the hill and turn right into Sunset Drive, continue passing the turning into Unity Road on your right hand side, head around the bends and take the next turning right into St. Peters Way. Head along St Peters Way until almost the end and take the third turning on your left hand side which is also St Peters Way. Continue and just after the turning for Hammills Drive, the road becomes Hammills Close and the property will be found on your right hand side.
Date Details Prepared - 13th January, 2025.
Mobile And Broadband - To check the broadband coverage for this property please visit -
https://www.openreach.com/fibre-broadband
To check the mobile phone coverage please visit -
https://checker.ofcom.org.uk/
Council Tax - Council Tax Band D.
Anti-Money Laundering - We are required by law to ask all purchasers for verified ID prior to instructing a sale
Proof Of Finance - Purchasers - Prior to agreeing a sale, we will require proof of financial ability to purchase which will include an agreement in principle for a mortgage and/or proof of cash funds.
Property Ref: 453323_33653595
Similar Properties
Greenbank, Meneage Road, Helston
3 Bedroom Detached Bungalow | Guide Price £425,000
The property enjoys a private tucked away location, yet just a few minutes' walk from the town centre itself, the Nanslo...
3 Bedroom Detached Bungalow | Guide Price £425,000
This lovely three bedroom bungalow offers a wonderful combination of space, light, and versatility, making it an ideal c...
4 Bedroom Cottage | Guide Price £425,000
Situated just off the centre of this popular coastal village a beautifully presented, four bedroom, semi-detached charac...
2 Bedroom Cottage | Guide Price £430,000
Trannack Cottage is a charming, detached country cottage, nestled in delightful gardens and grounds that offer exception...
Unity Road, Porthleven, Helston
4 Bedroom End of Terrace House | Guide Price £440,000
Situated in the heart of this popular Cornish fishing village and in the well regarded residential area of Unity Road, i...
4 Bedroom Detached House | Guide Price £450,000
Located within one of Porthleven's most sought after areas of Loe Bar Road these two, two bedroom apartments, enjoy sea...

Christophers Estate Agents Limited (Porthleven)
Fore St, Porthleven, Cornwall, TR13 9HJ
How much is your home worth?
Use our short form to request a valuation of your property.
Request a Valuation
